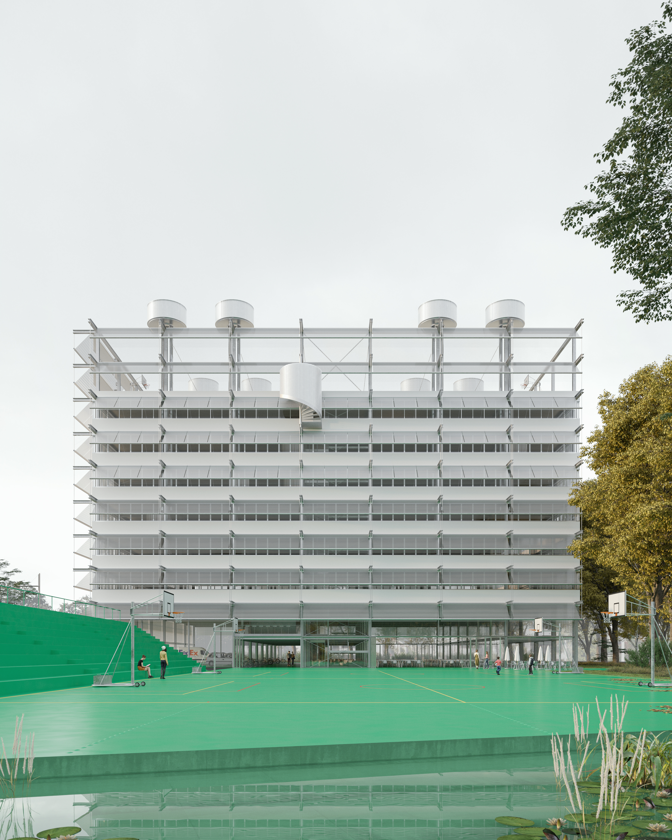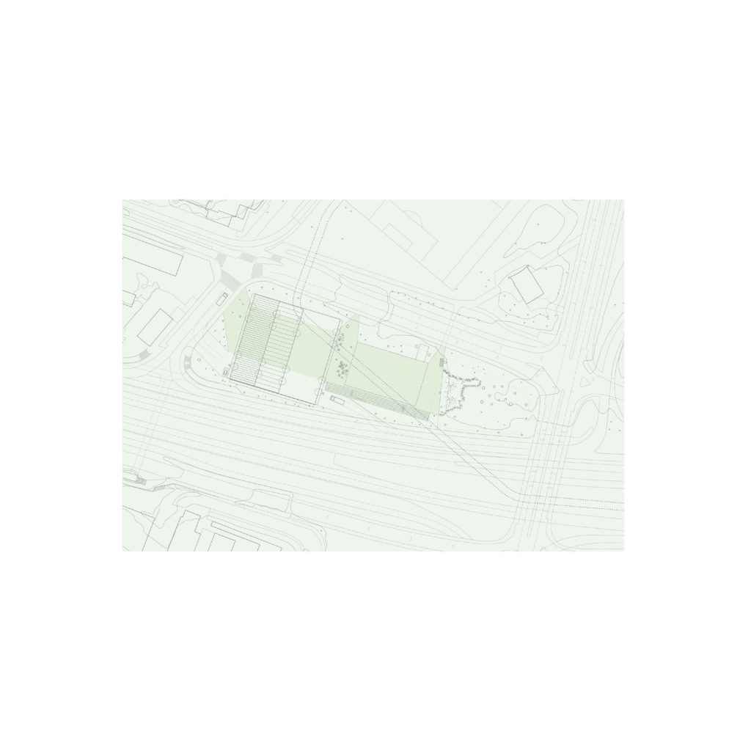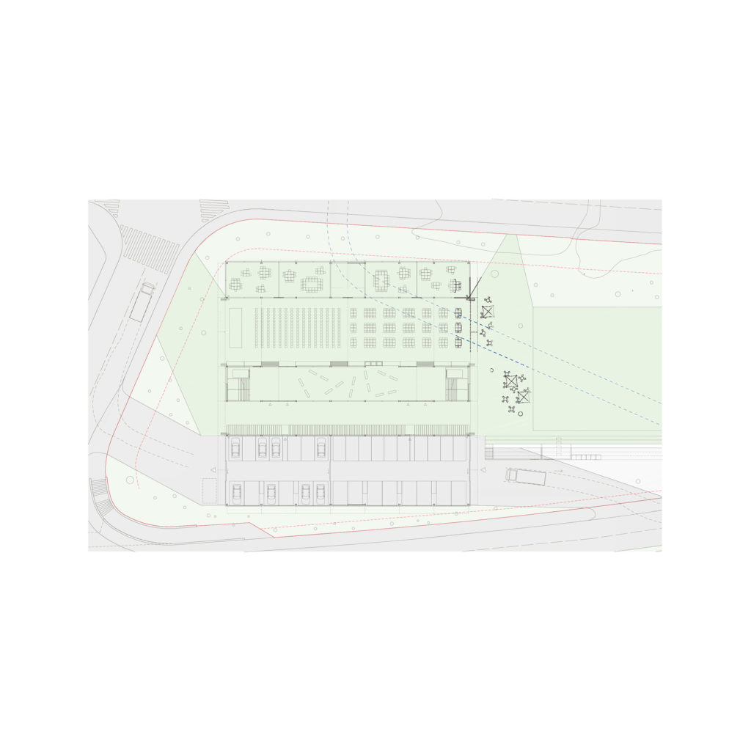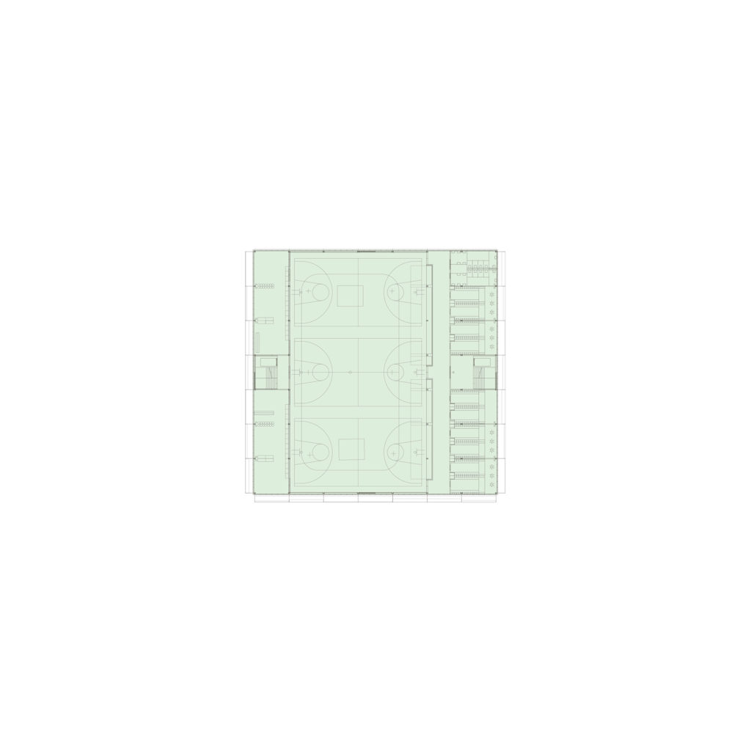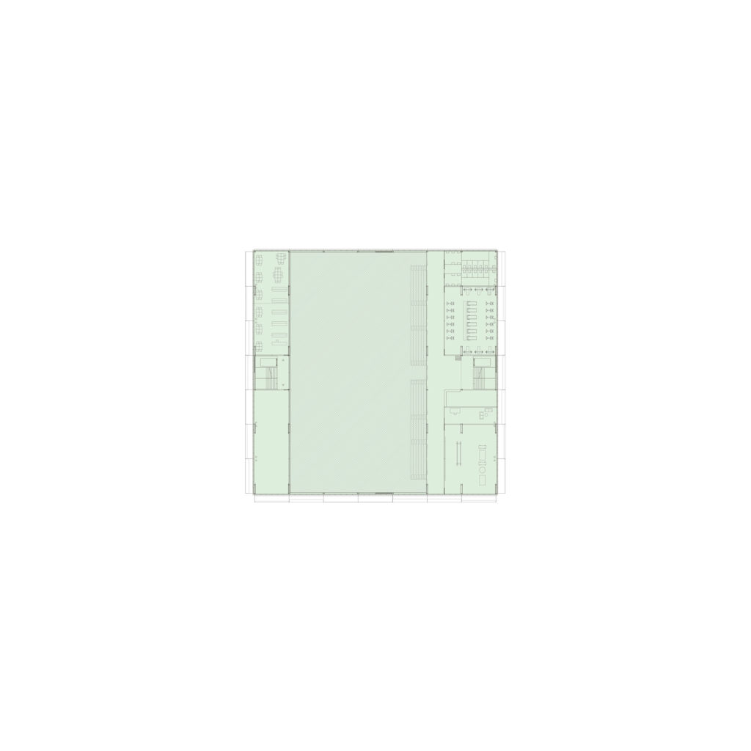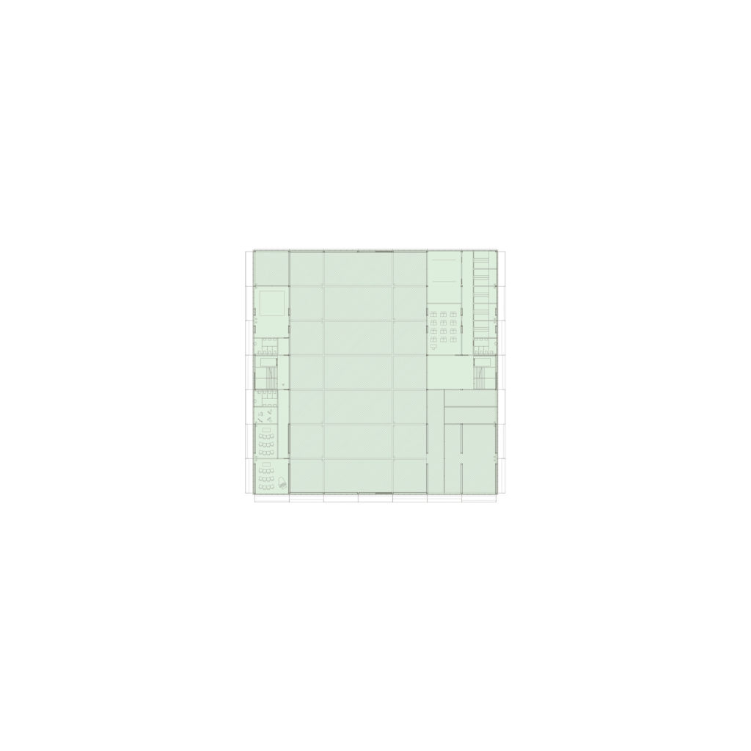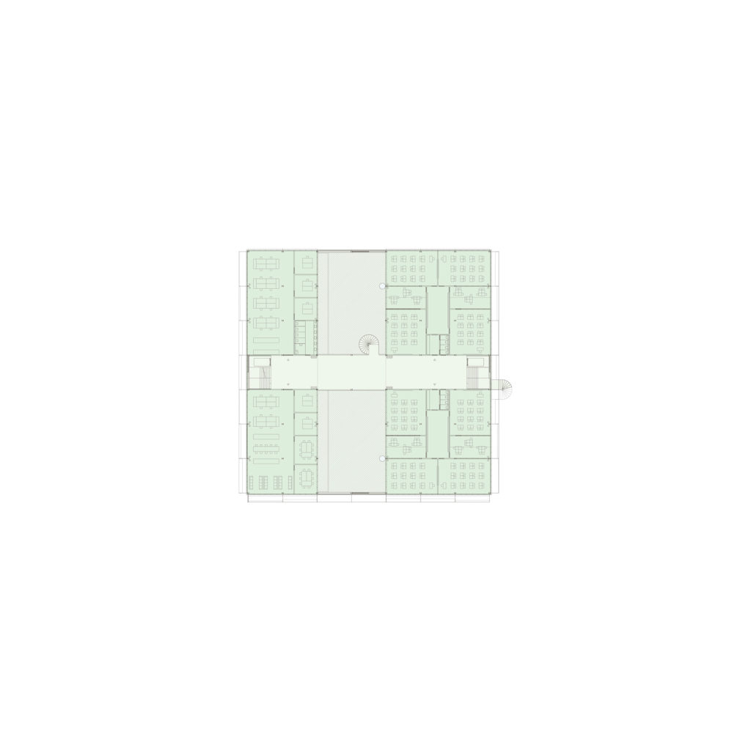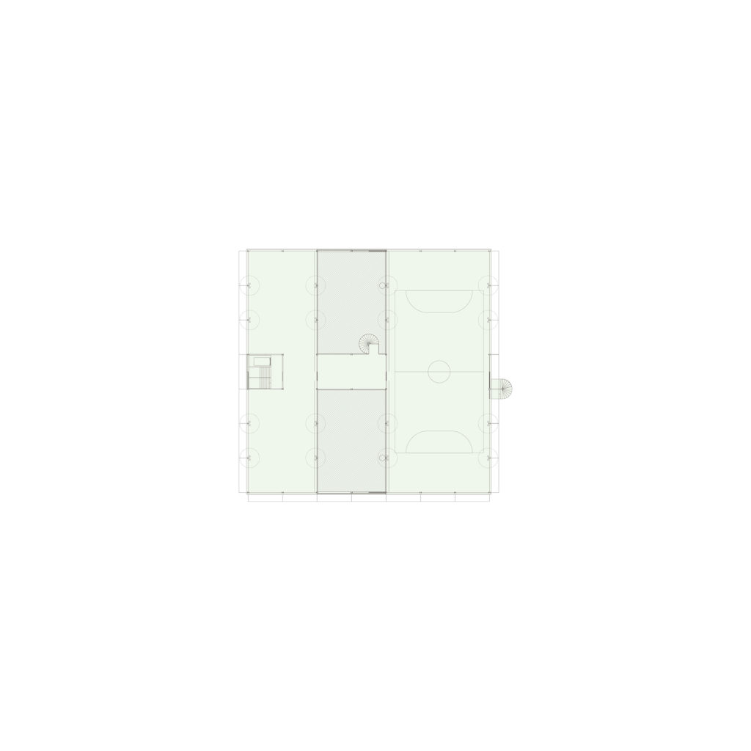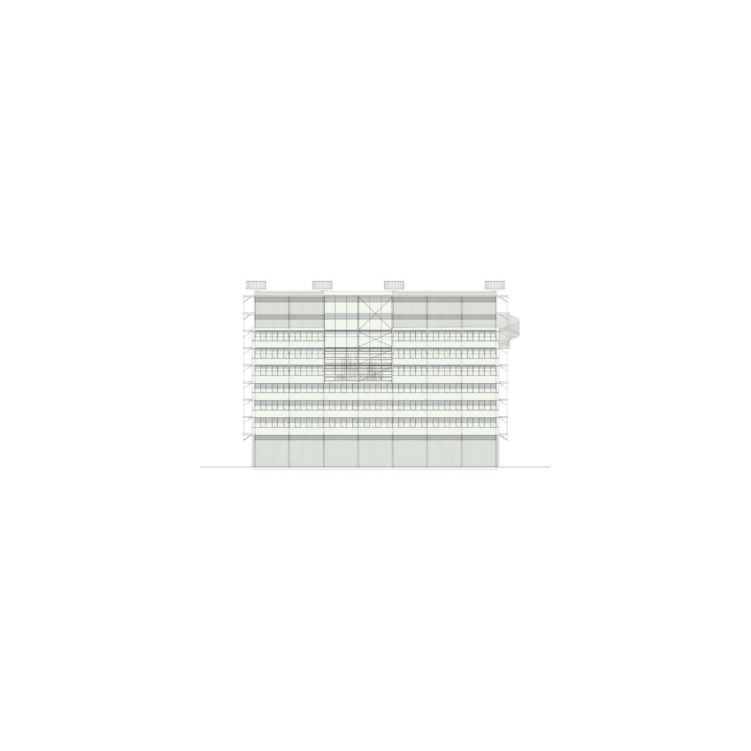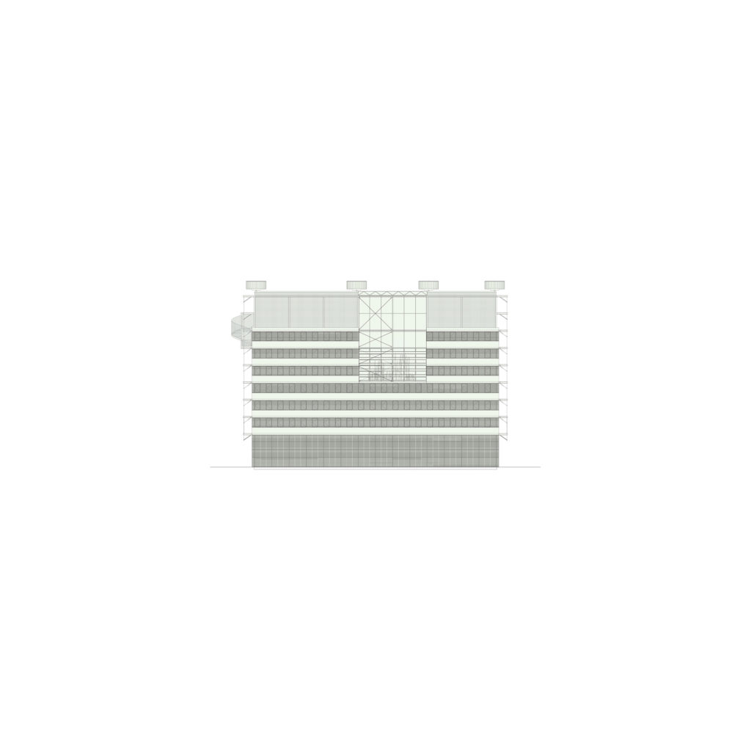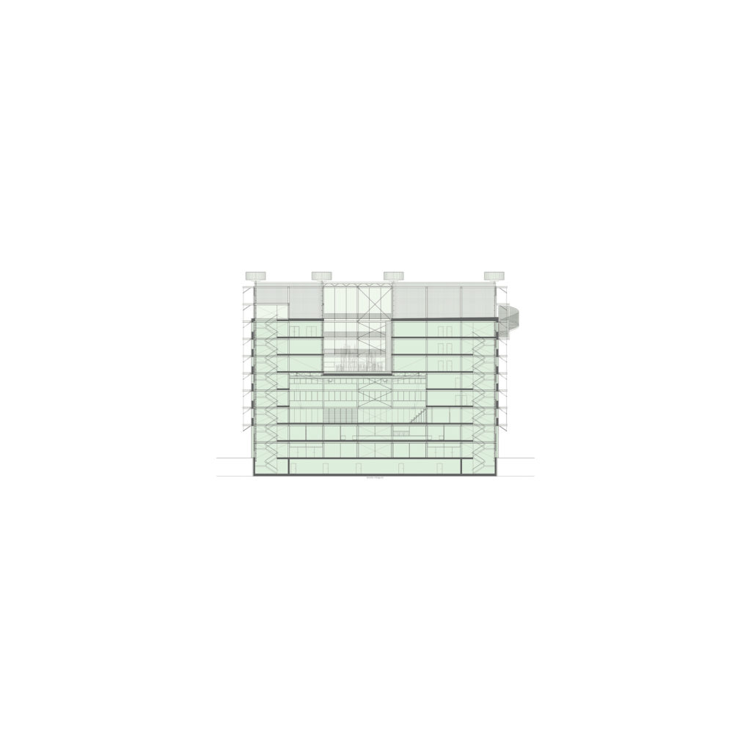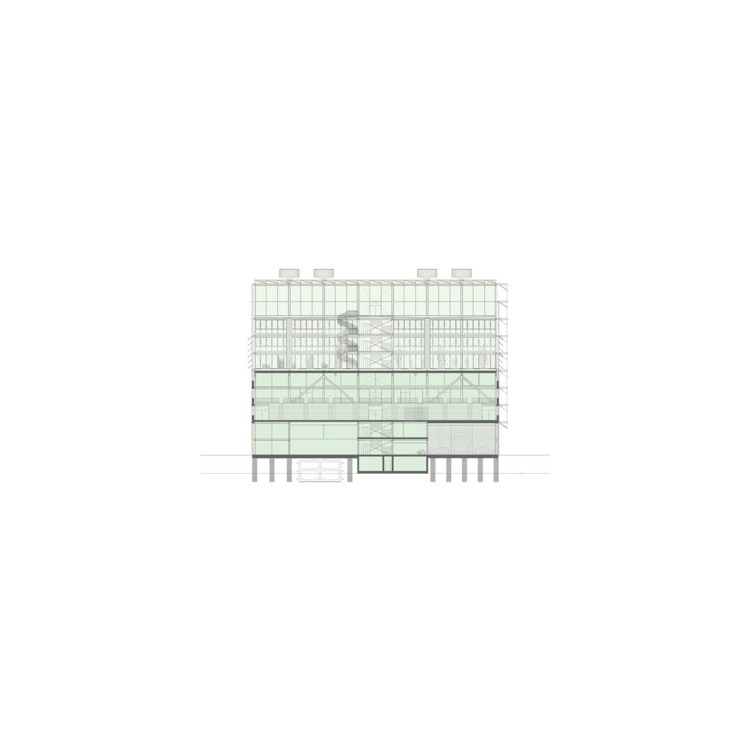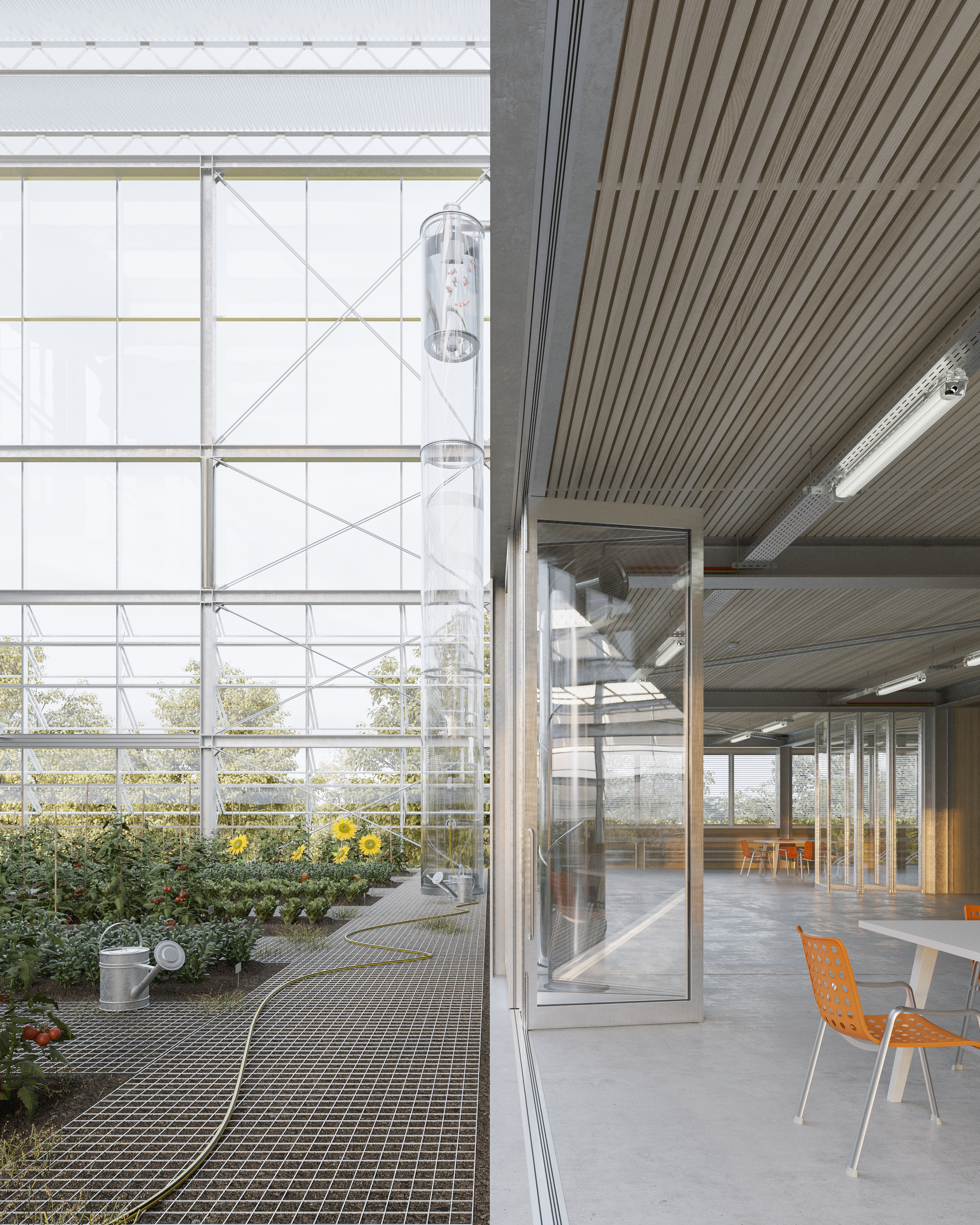Urban design, volume and landscape
The scale and grain of the urban environment call for a strong, simple volumetric structure for the new school building. The building is therefore positioned on the western edge of the plot in order to create as much open space as possible in the east for a biodiverse landscape, sports fields and tree planting. The outdoor stand, which is clad with PV panels on the south side, creates a noise-protected outdoor space of high quality in a lush tree population. A compact volumetric structure and coherent, generous outdoor spaces that merge into equally generous indoor spaces characterise the urban setting of the design. Raising the sports hall to the first floor creates an open, permeable ground floor with all functions relevant to the public. Outdoor spaces with a high quality of stay and distant views are created in the body itself and on the roofs. The new school building is thus naturally anchored in the extended urban context of the city of Zurich and gives back a lot of public open space.
Architecture, construction and re-use
The architecture of the new school building is characterised by maximum simplicity. In a continuous spatial grid of 7x7x7 metres, modular columns and beams are strung together to create a flexible spatial framework into which the uses fit. Committed to the sustainability principle, the potential circular economy is taken into account: the school building is to be bolted together from reused steel sections. 7 metres for the beams and 3 metres for the columns correspond to standard dimensions that can be obtained from demolition objects. Custom-made elements, such as the girders at Mensa and Parking, will be newly manufactured from eco-steel, but installed in such a way that they can later be returned to the cycle. In addition to these 2nd hand elements, unglued board stack ceilings are prefabricated in the factory in modular form and form the ceilings. The room framework designed in this way is flexible in three dimensions, modularly prefabricated, quickly built and easily dismantled in a modular system. All sanitary rooms as well as ceilings and façade elements are inscribed in the grid and are prefabricated modularly from elements in the factory.
Facades, low-tech and different life cycles
Sustainable school buildings are naturally ventilated whenever possible and cooled at night. Night cooling is designed by means of cross-ventilation via the interior conservatory with outdoor climate. Summer thermal insulation is provided by a simple façade with a well-insulated parapet and closed surfaces with approx. 50% global window area, openable windows and an external venetian blind. This self-contained system is supplemented with a façade layer that is less durable in terms of life cycle, which combines the solar system in the façade, the ball catchers of the sports fields and further solar and weather protection into a single unit. Since it can be assumed that the photovoltaic systems will be obsolete within the next two decades, it makes little sense to integrate them directly into the primary façade construction. Rather, a construction detached from the primary façade construction should be aimed for. This gives the school building an ephemeral, light and somewhat temporary appearance. This lightness is complemented by the exterior translucent canvas panels, which provide additional solar protection and ensure night cooling by protecting the openings from rain. With this system, it is expected that mechanical cooling can be dispensed with.
School garden and organic
Increased awareness of environmental impacts and nutrition should increasingly shape the curriculum of future schools. Thus, the new school building will not only be built in a resource-saving, fast and low-emission way, but it will also have a variety of outdoor spaces with sports activities and a conservatory that will serve as a greenhouse for the student garden. There, the students learn how to work with plants, fruits and vegetables, which are then processed in the school’s own kitchen. This organic self-sufficiency facility is both a place to stay and an atrium. Protected from noise by a transparent membrane, this space becomes the heart of the school complex. The space is not designed as an atrium, but is open towards the top, protected from rain, so that no elaborate fire protection requirements arise and the school building does not fall into the high-rise category. The garden is irrigated by a rainwater collection system, which also supplies the sanitary rooms with meteoric water. The roof of the conservatory consists of lightweight Scobalight multiwall sheets, the façades of single glazing, which additionally shields the space from traffic noise.
Flexibility, weight and bracing
The three-dimensional skeleton construction with solid timber ceilings is maximally flexible and at the same time light due to optimised cross-sections of the beams and columns with small spans. The stiffening is carried out throughout without massive walls, but via light, transparent wind bracings in the façade areas. The new school building is thus as light as possible, which has a positive effect on the foundations and the minimal excavation
Other projects by Jan Kinsbergen
