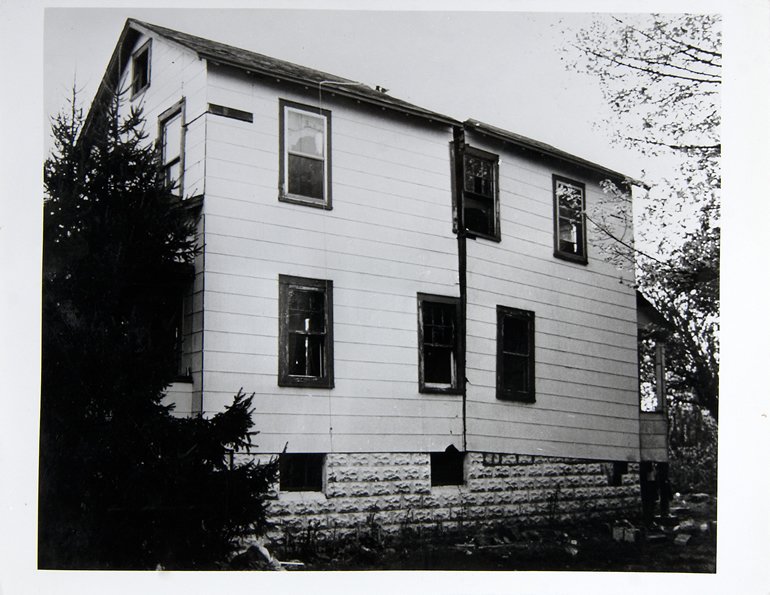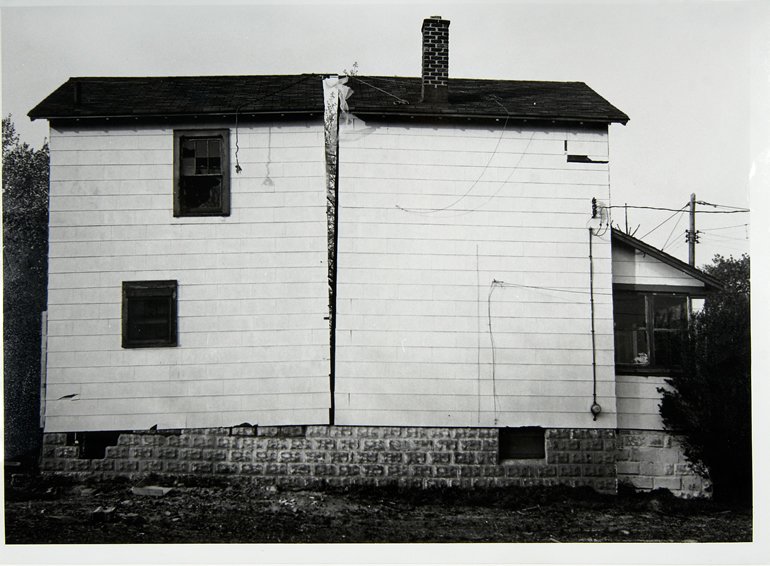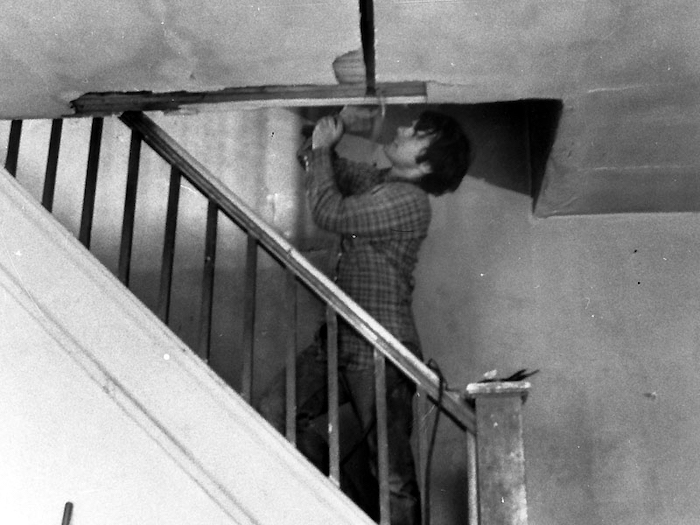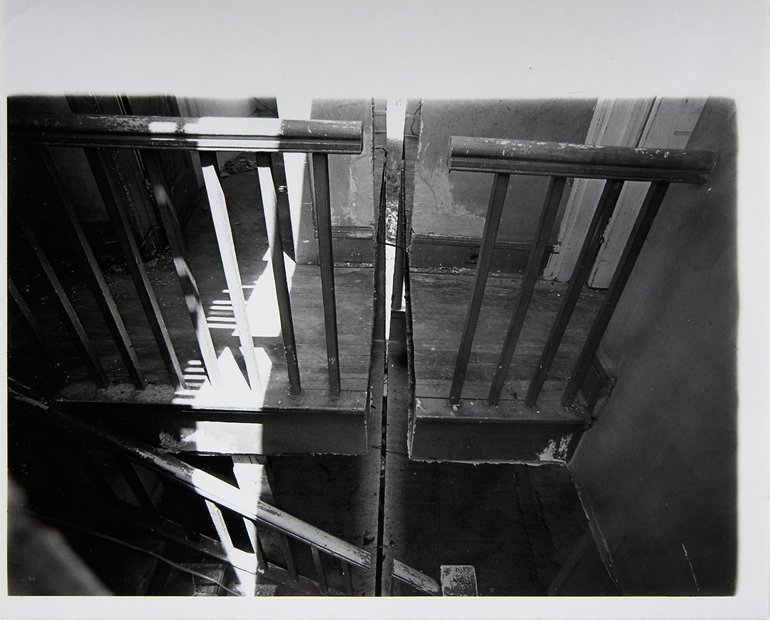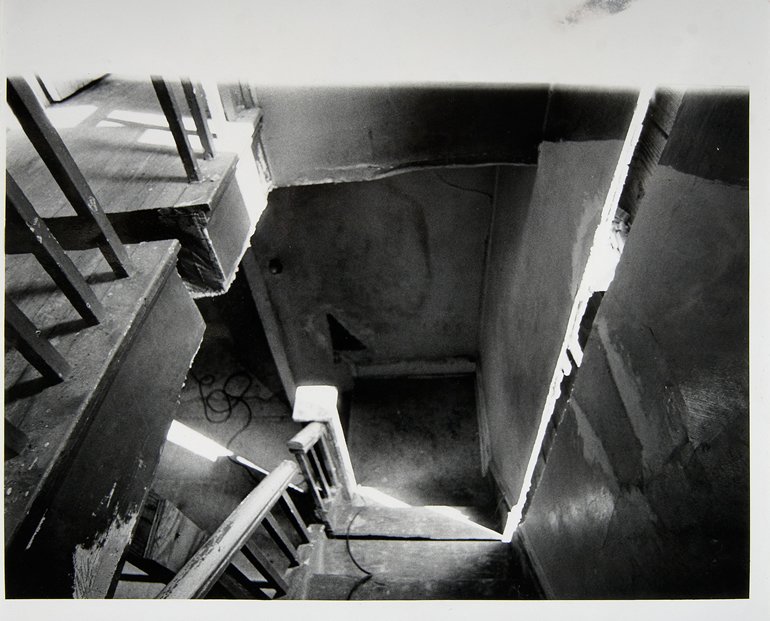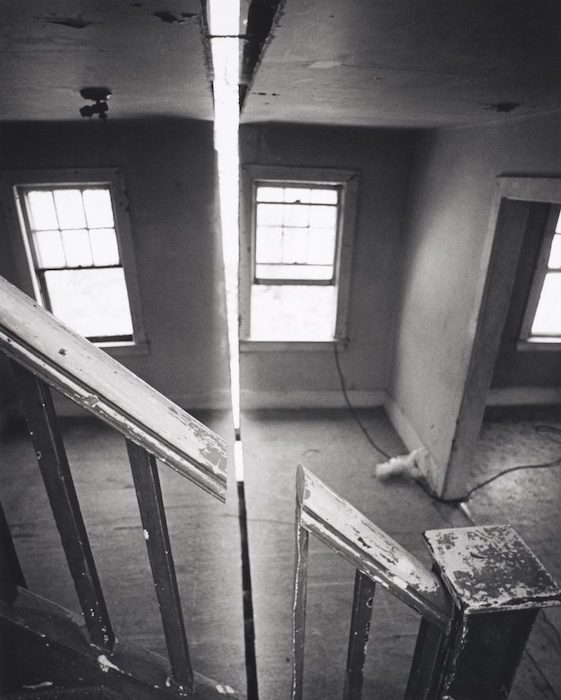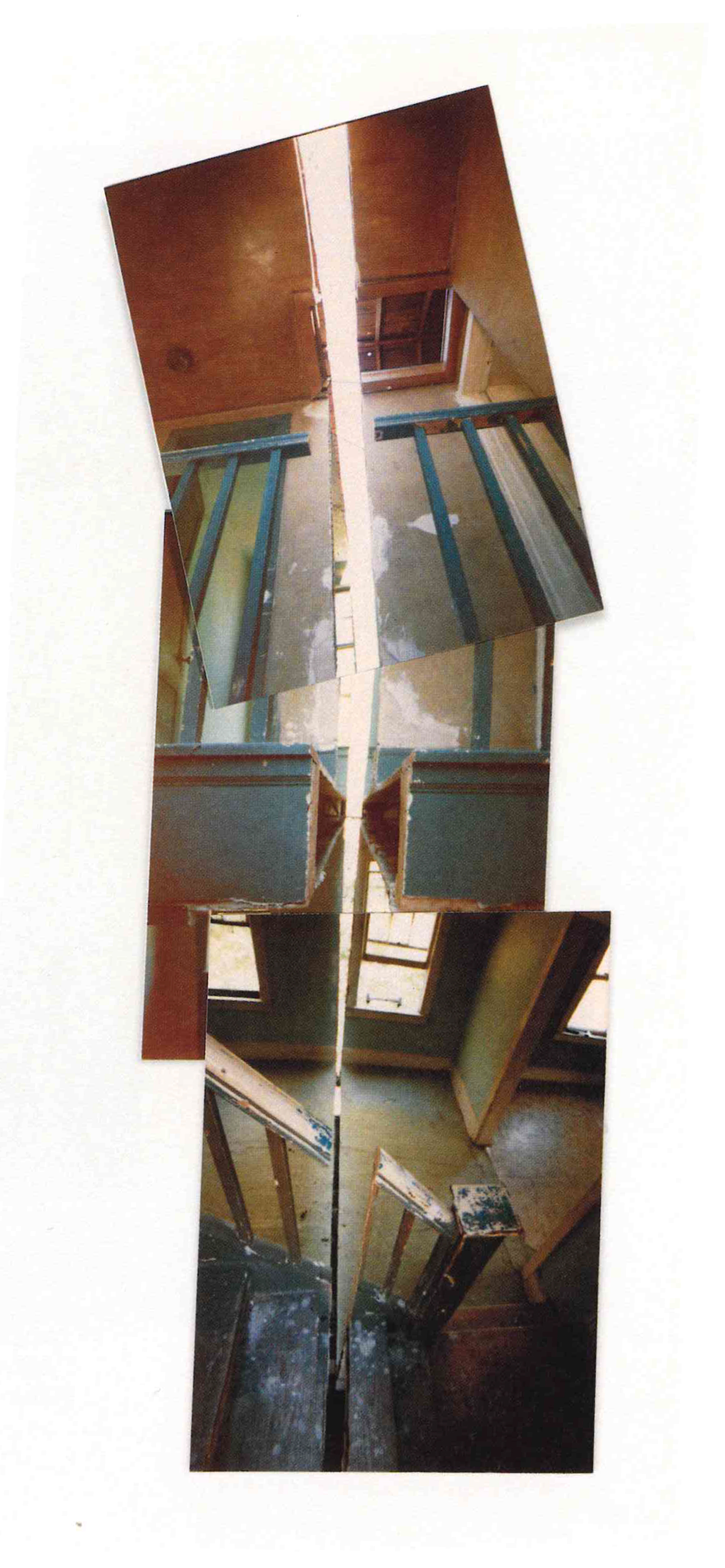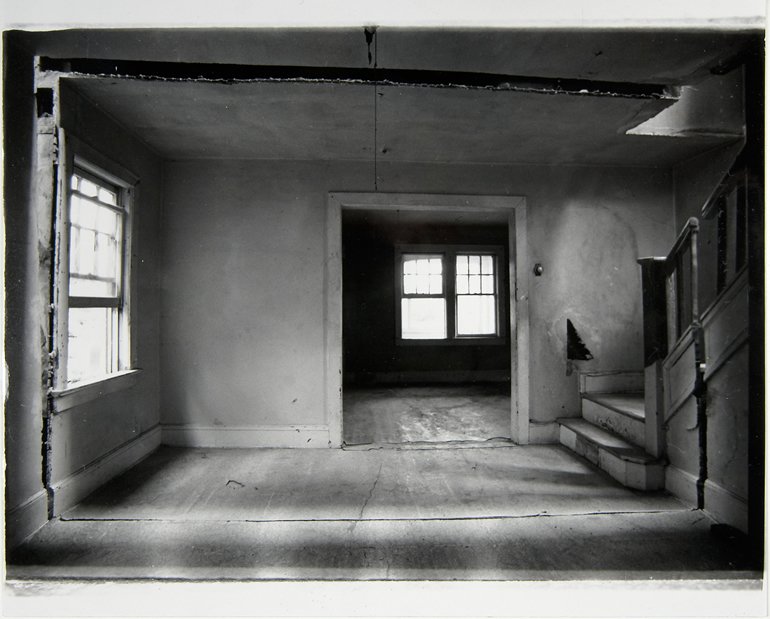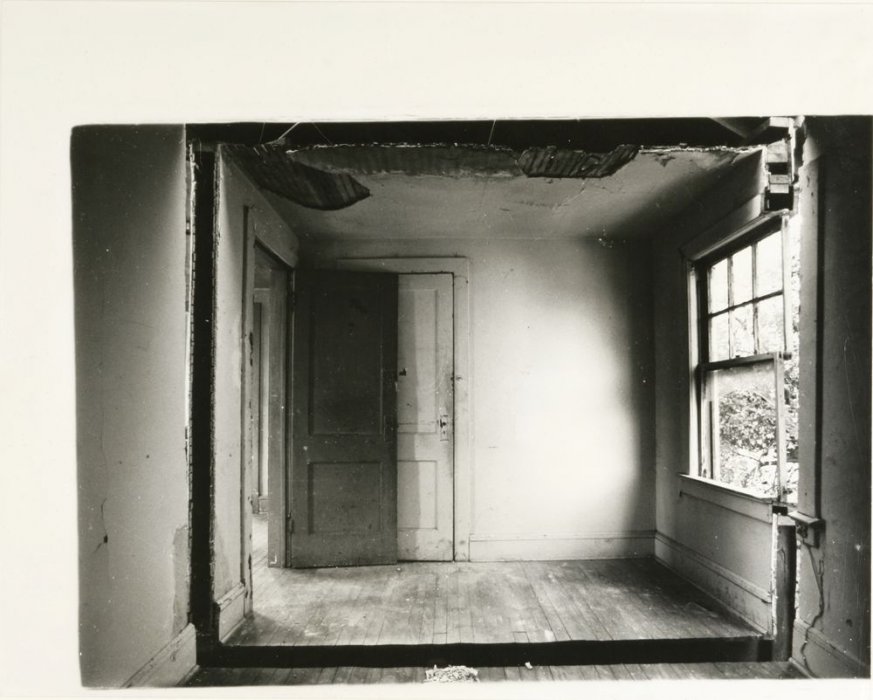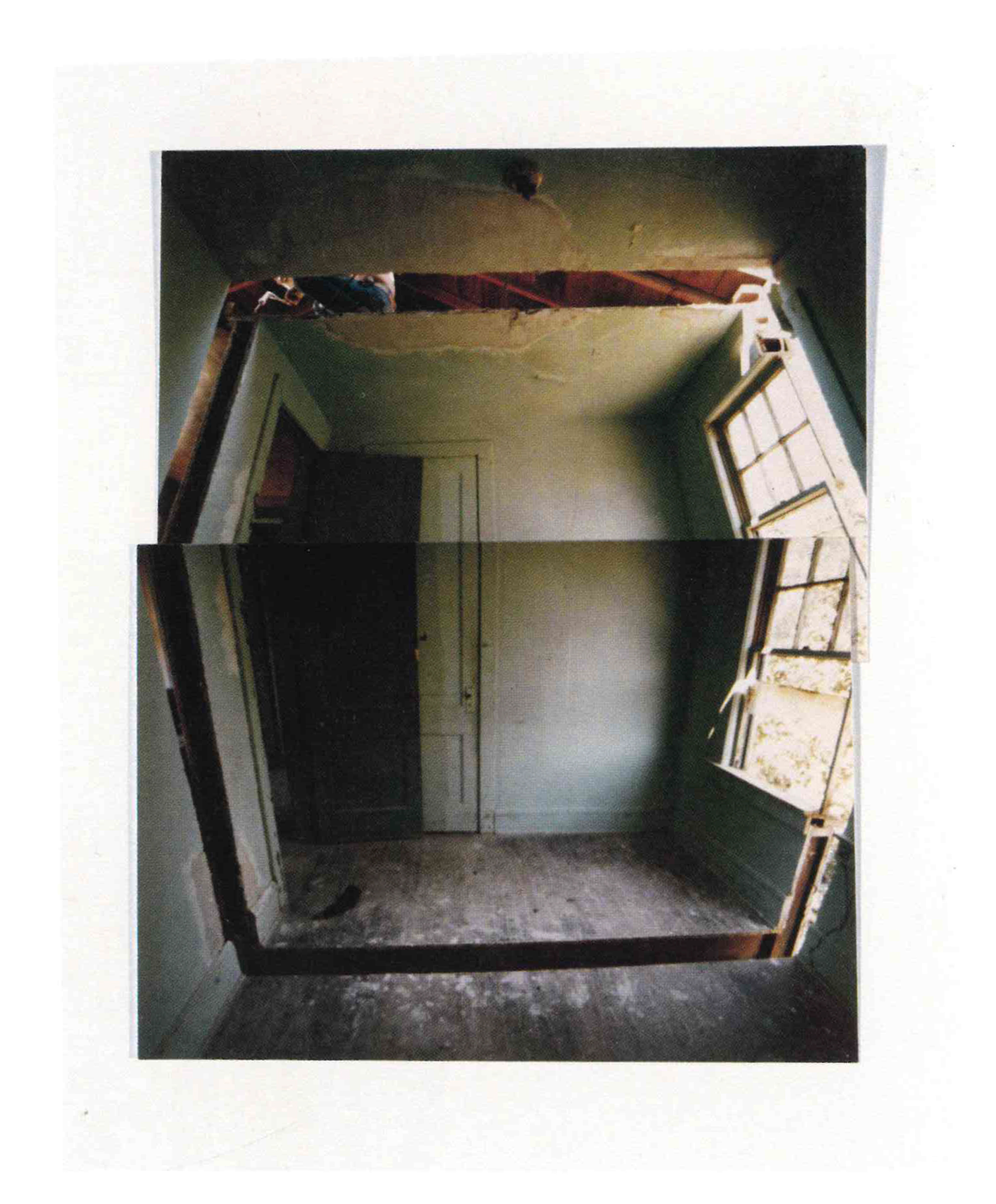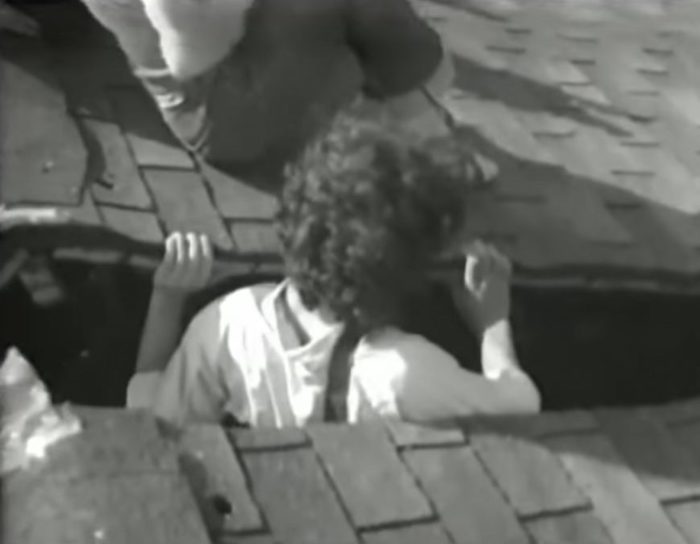Splitting, 1974
[Partition] Super-8, color and b/w, no sound, 10:50 min.
“Capturing two long months of work in the spring of 1973, this film documents one of Matta-Clark’s most outstanding cutting pieces, the exhausting task of vertically splitting a typical Englewood, New Jersey residential home. Once the interior furniture had been removed, the artist made two parallel cuts that crossed all the structural surfaces. The transformation produces a series of phantasmagorical images, almost dizzying, when the line of cuts penetrates the building, sectioning the stair railing, opening a crack in the floor of the second floor and running through the walls of the rooms. The vision of the green grass, now perceptible from the interior spaces, is also shocking.” – Bruce Jenkins
Although Matta-Clark initially began making building cuts due to the need to find workspaces in abandoned buildings and unused storerooms (many artists in New York in the seventies occupied abandoned industrial premises), they soon evolved into a creative language and a form of activism that was critical of the capitalist use of architecture and of the myth of the American dream.
Given that none of the buildings that Matta-Clark worked on are still standing today, it is the photographs, drawings and footage of that have become his true body of work. The building cuts are a reflection on speculation, private property and privacy. In the first, Bronx Floors (1972), Matta-Clark used a handsaw to cut out rectangular sections of the floors and walls of abandoned buildings in the Bronx, and later exhibited the pieces in commercial galleries. In Splitting (1974), the artist literally sliced through the middle a typical middle class suburban house. One of his most acclaimed works, Conical Intersect (1975), consisted of creating huge circular openings in the walls of an apartment building that was about to be knocked down in the working class neighbourhood of Les Halles in Paris. The shapes that Matta-Clark cut out of the walls were based on Anthony McCall’s Line Describing a Cone, and provoked a strong sense of physical and visual stability that was intensified by the framework of the new Centre Georges Pompidou, which was being built nearby. In Day’s End (1975), Matta-Clark made an opening shaped like a giant eye in the wall of an abandoned warehouse on a derelict pier in Manhattan. One of his best-known works, Office Baroque (1977), was an action carried out on a commercial building in Antwerp, as part of the celebrations to mark the 400th anniversary of the death of the Flemish painter Rubens. The title Office Baroque, which sounds similar to “office broke”, was also a reference to the failure of capitalism. Matta-Clark’s last building cut, Circus-Caribbean Orange (1978), was commissioned by the Museum of Contemporary Art, Chicago, and involved a complex pattern of circular openings on several floors of a building.
Other projects by Gordon Matta-Clark
