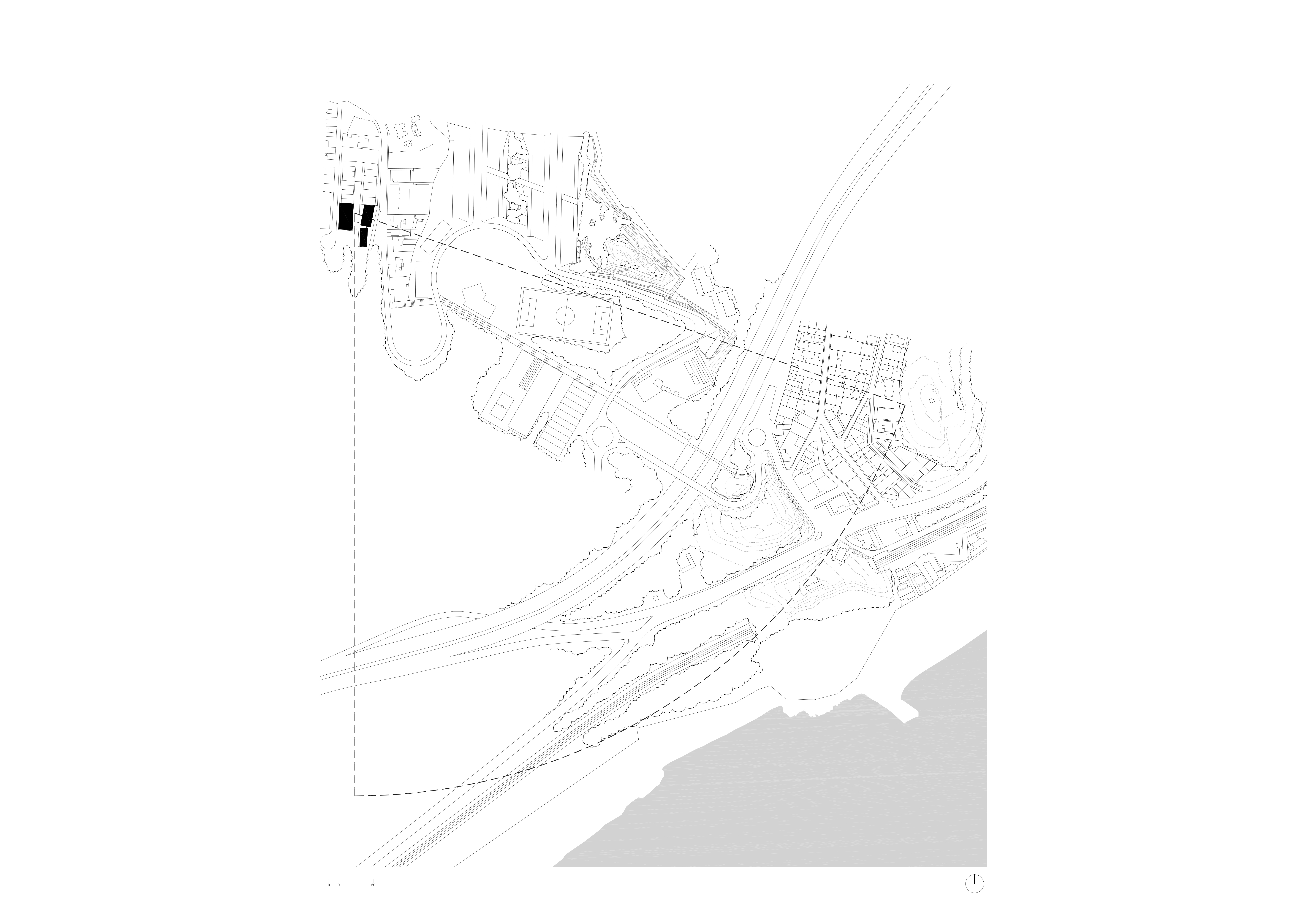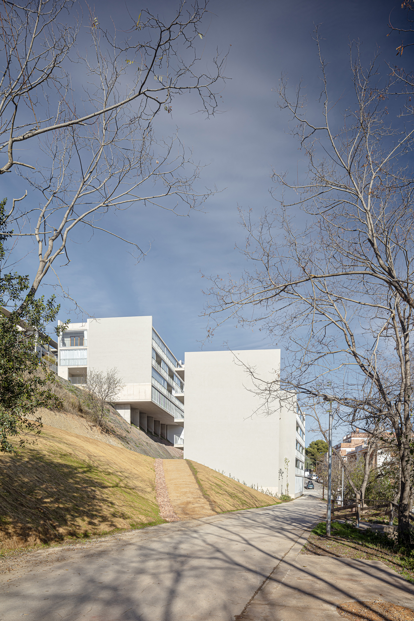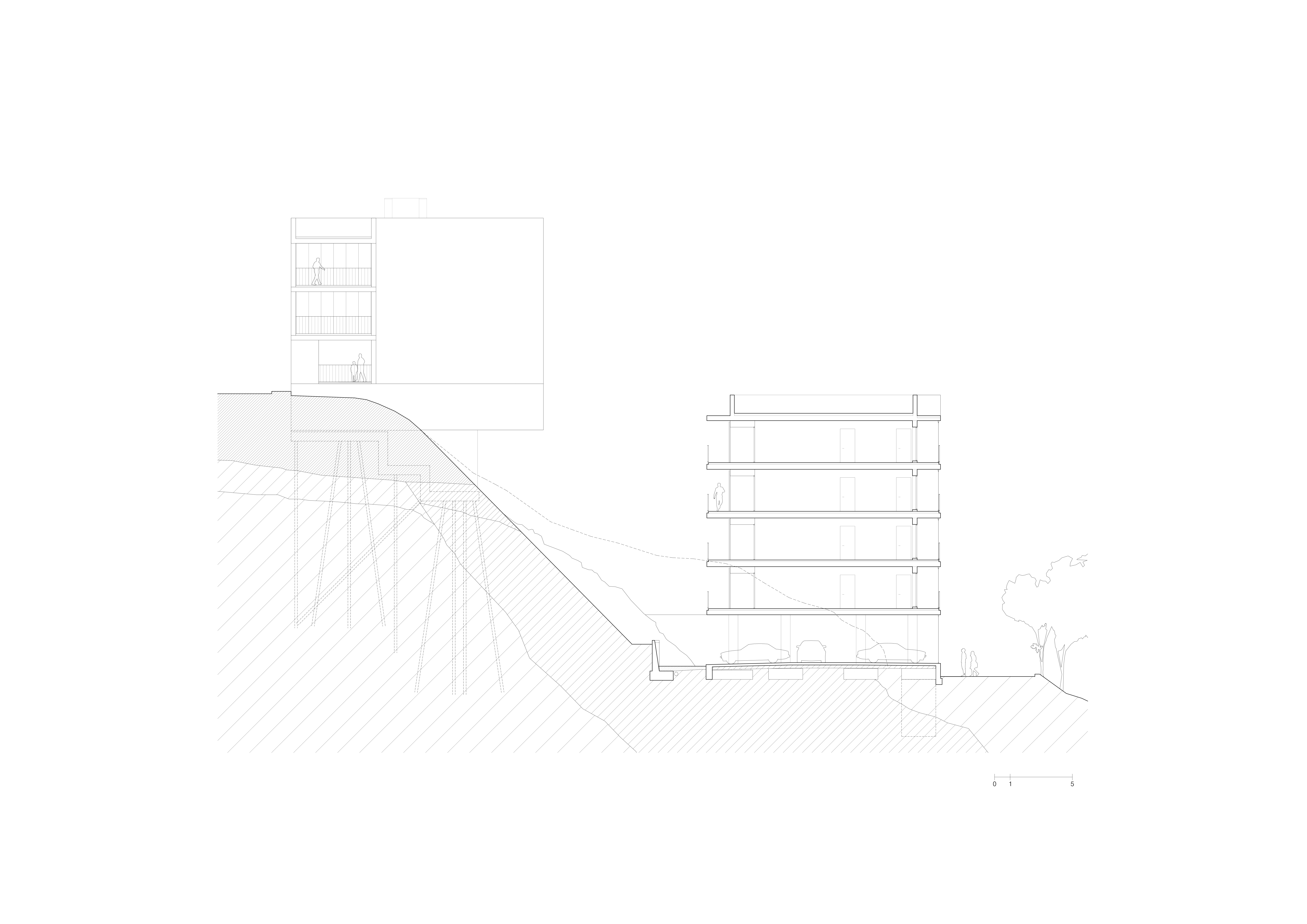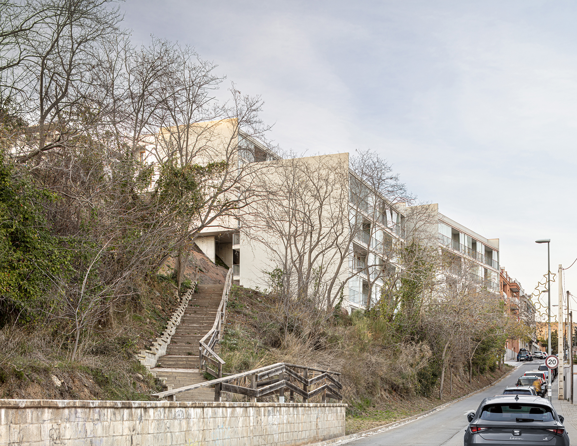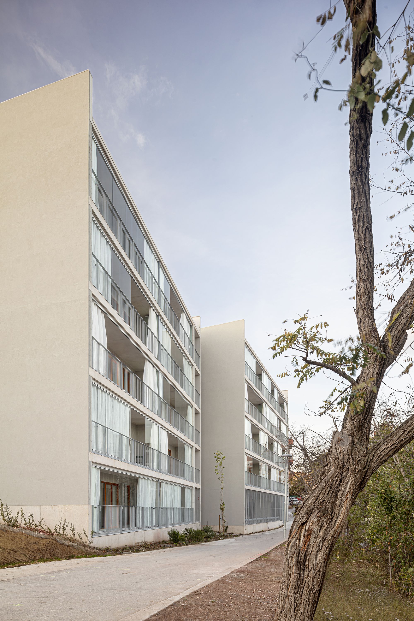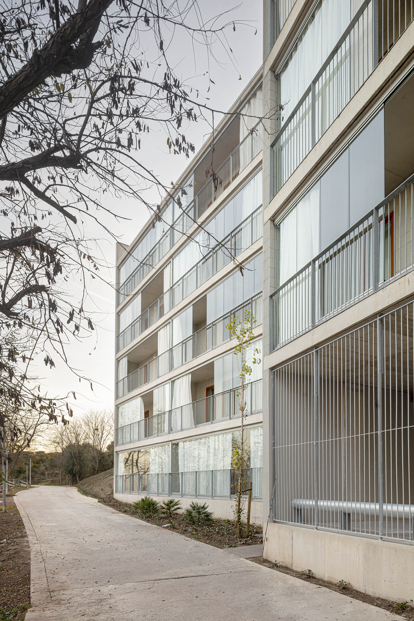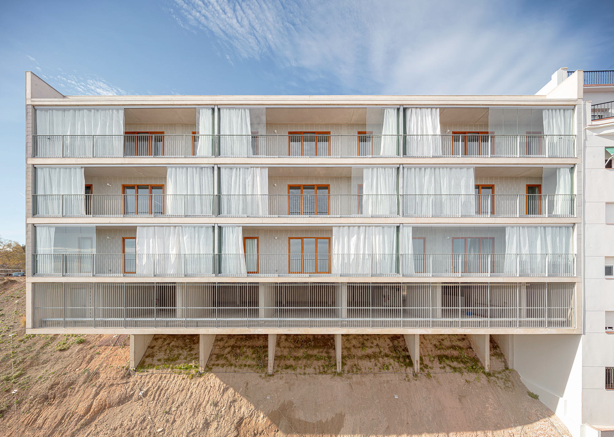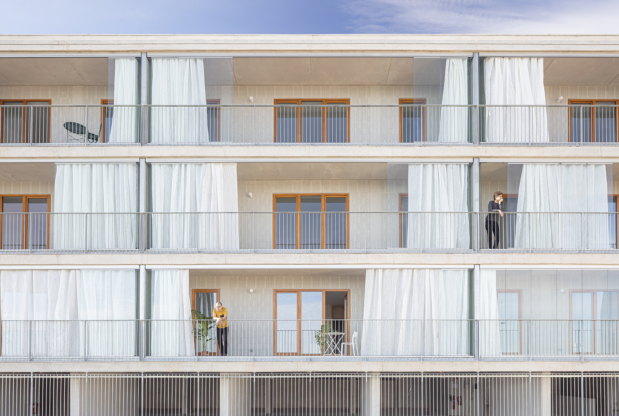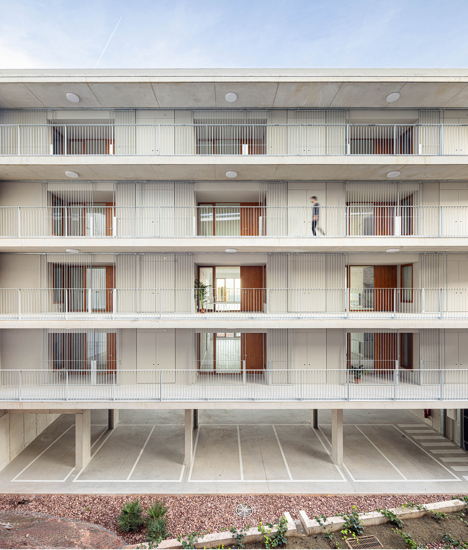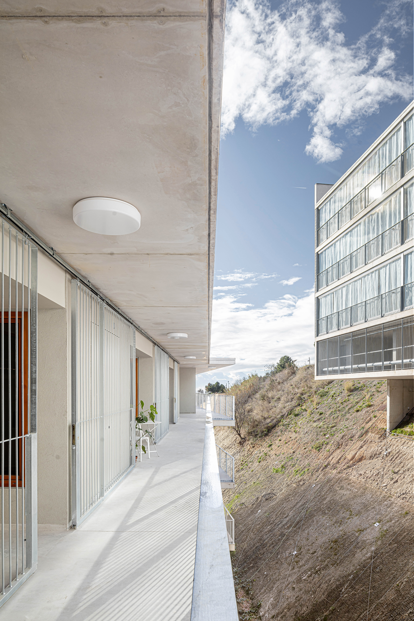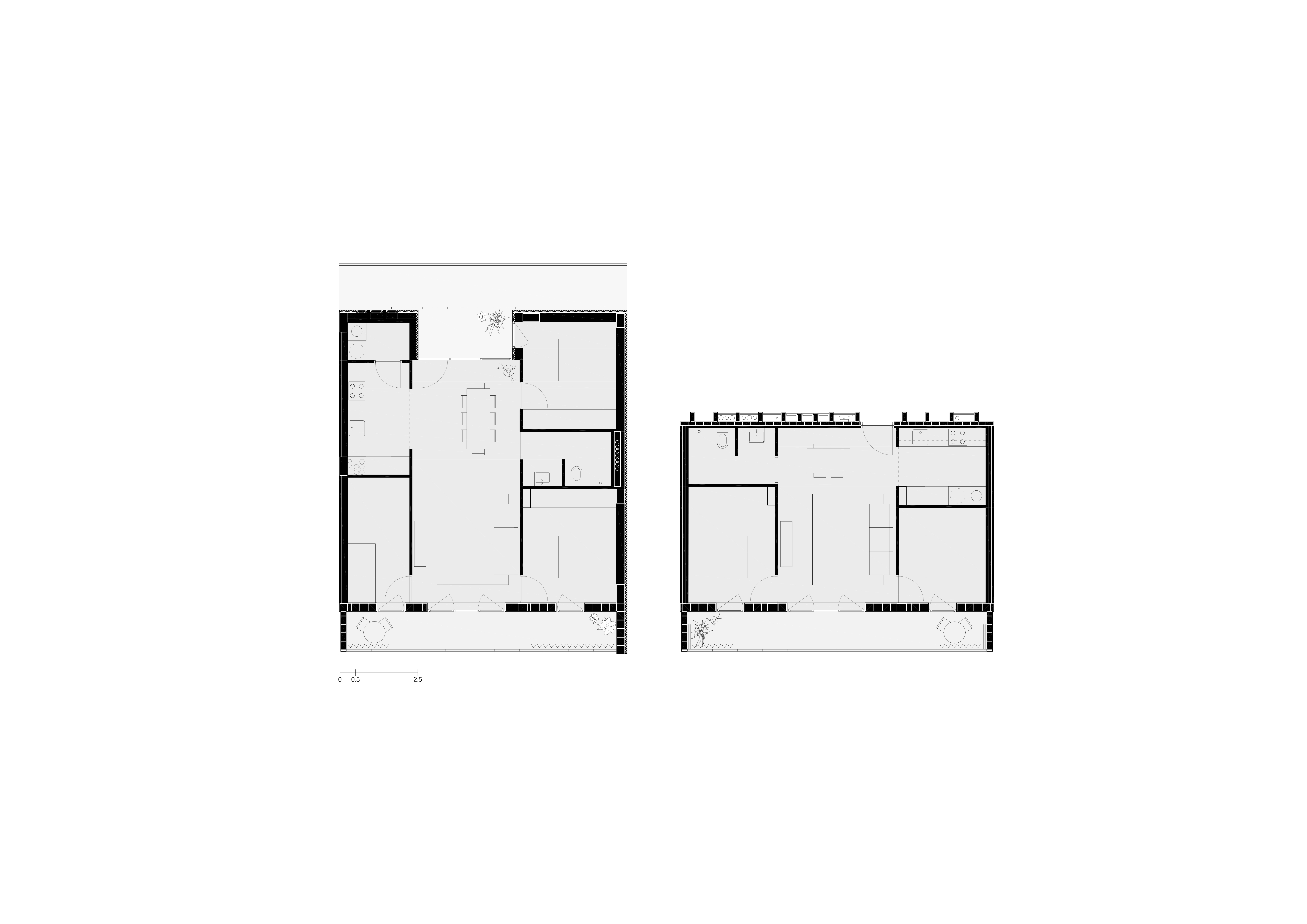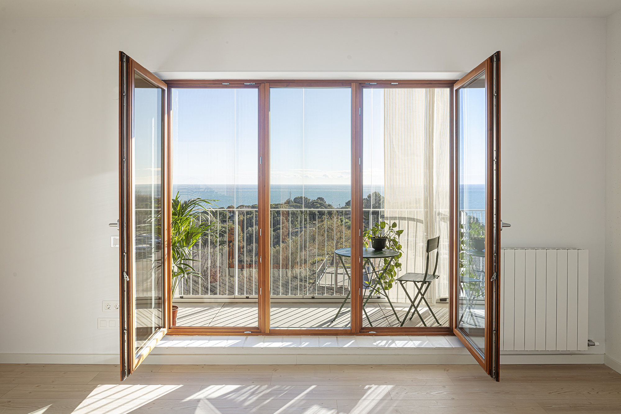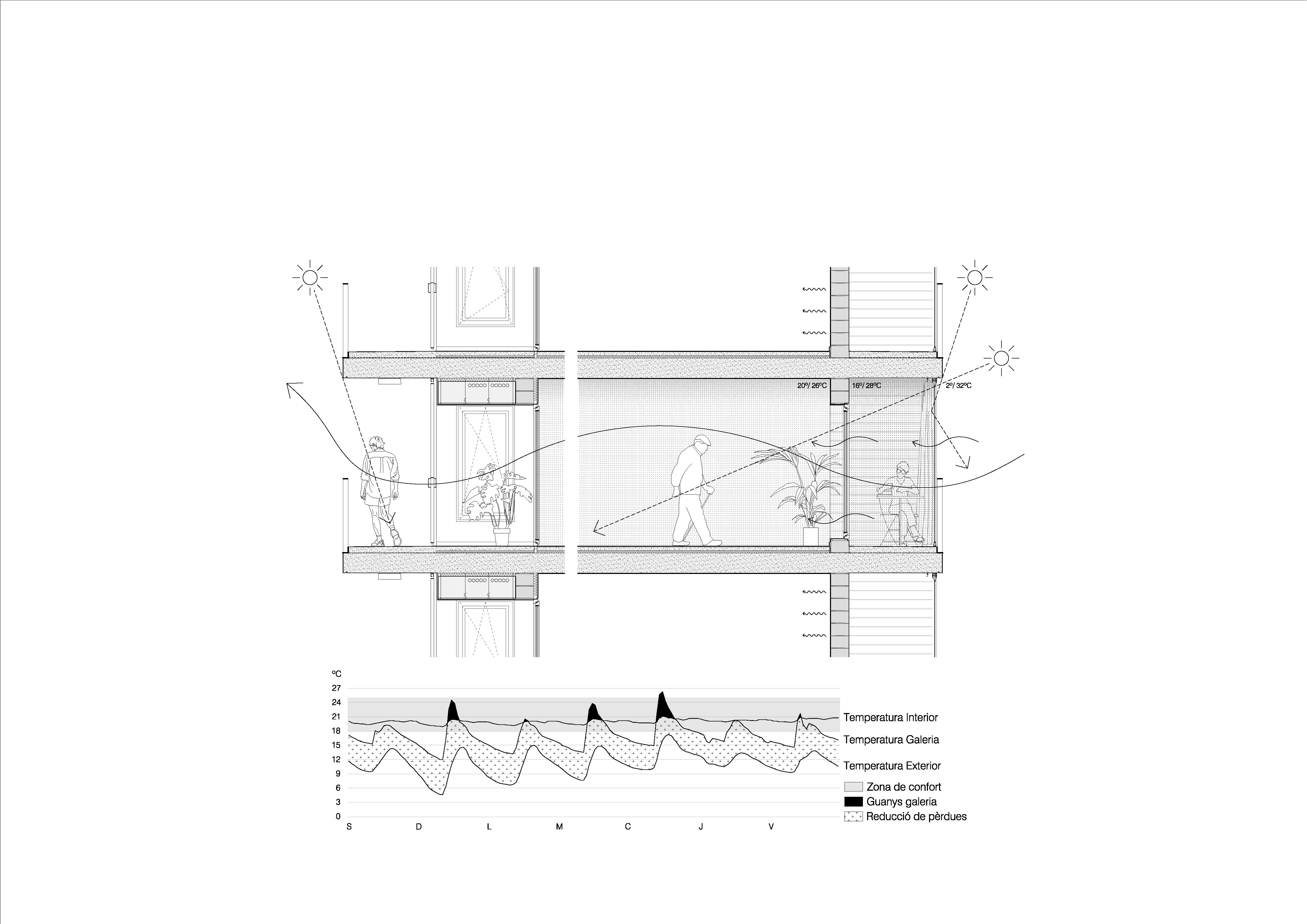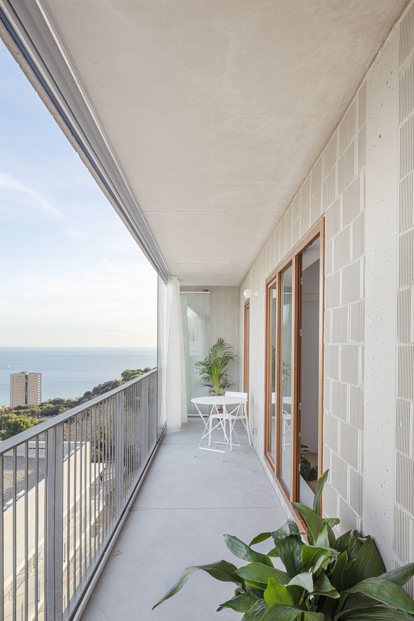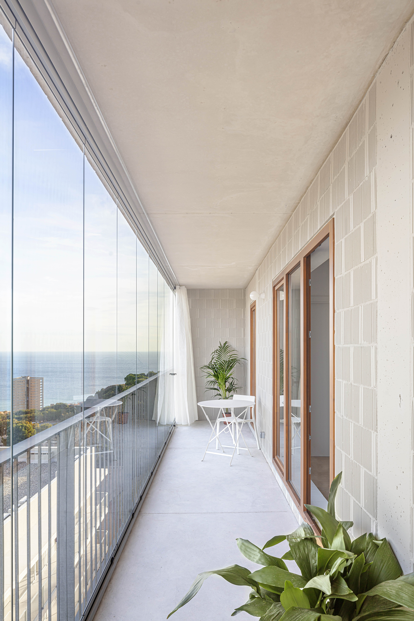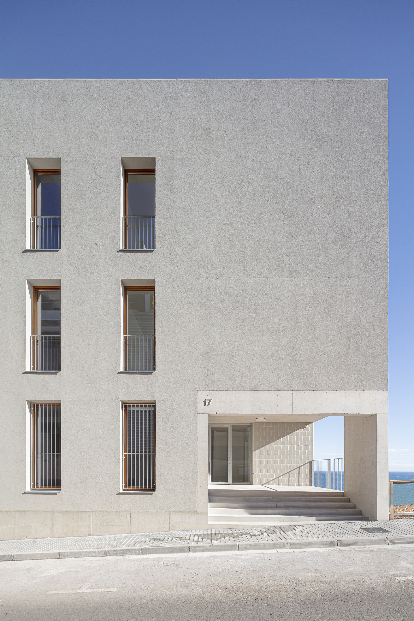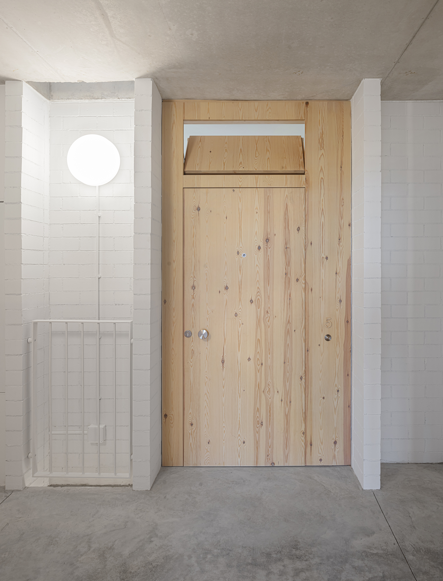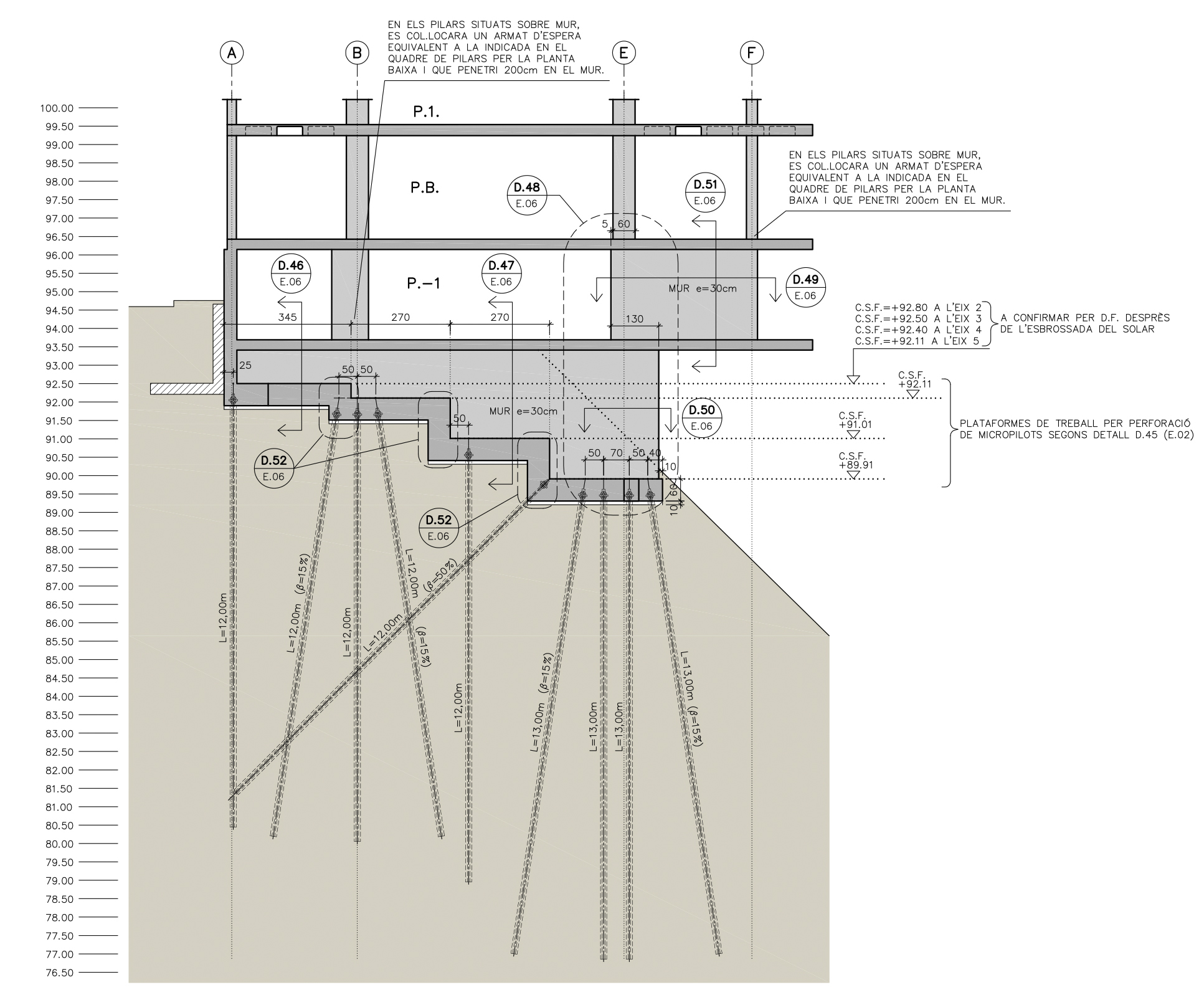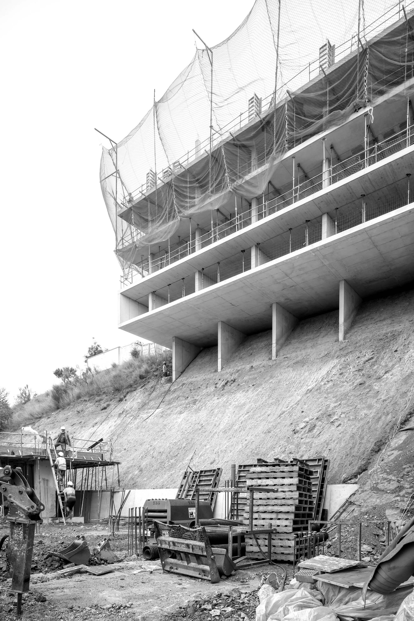The project takes advantage of the peri-urban condition of the site and the 18m height difference between the streets to split the building and equip the three new volumes with galleries, introducing green space between them to improve their views, sun exposure and cross ventilation. In order to reduce earthworks in a terrain with various rocky strata, the project proposes a top building with a 4.20m overhang that minimizes foundations.
The building is organized in two housing complexes with different accesses, one on each street.
In the upper street a single volume with 17 apartments (PB+2) is organized around a central passageway with 6 apartments per floor. In the lower street, 22 apartments PB+4 with a walkway and 5 units on each floor.
The project proposes typologies equipped with two types of intermediate spaces, both for individual use. On the south-east façades there are bioclimatic galleries that improve habitability and energy efficiency. In the north-west façades there are filter spaces, open to the outdoors but for private use. These improve the management of privacy between the collective walkway and the glazed façade of access to the dwelling. The result is a single type of housing that adapts to the different conditions of aggregation and geometry without losing its operational logic, an abstract space of living and dining, rectangular and passing, always with cross ventilation. It has access at one end and a large opening at the opposite end, in contact with a bioclimatic gallery facing the sea views. Besides this multifunctional central space are the kitchen, the bathroom and the bedrooms, which vary in number and size depending on the depth of the volume.

