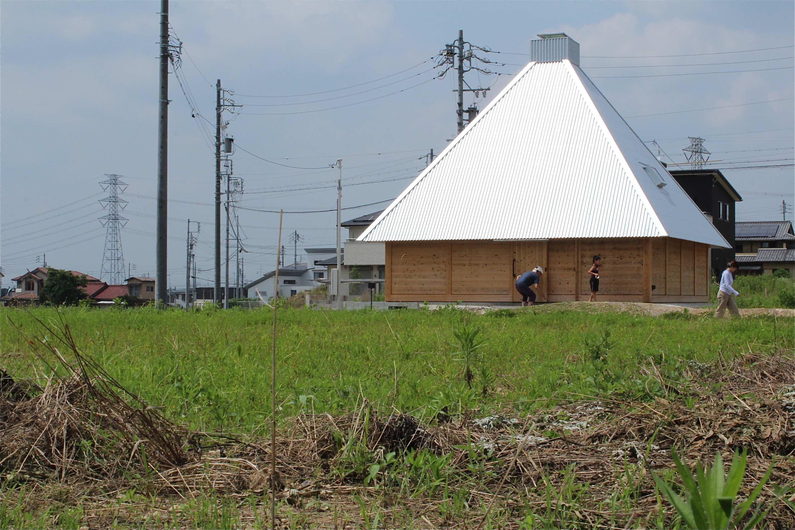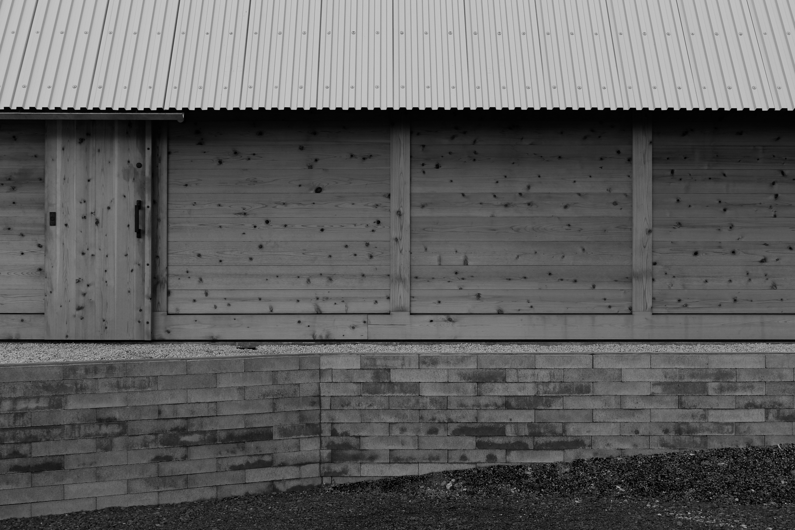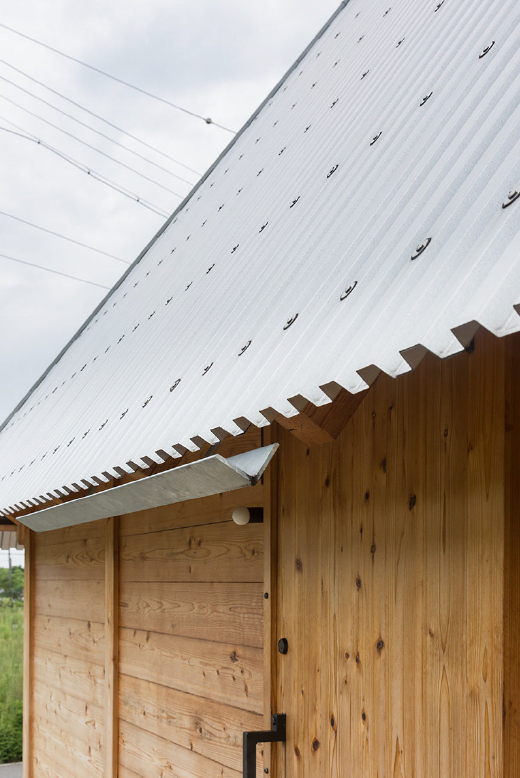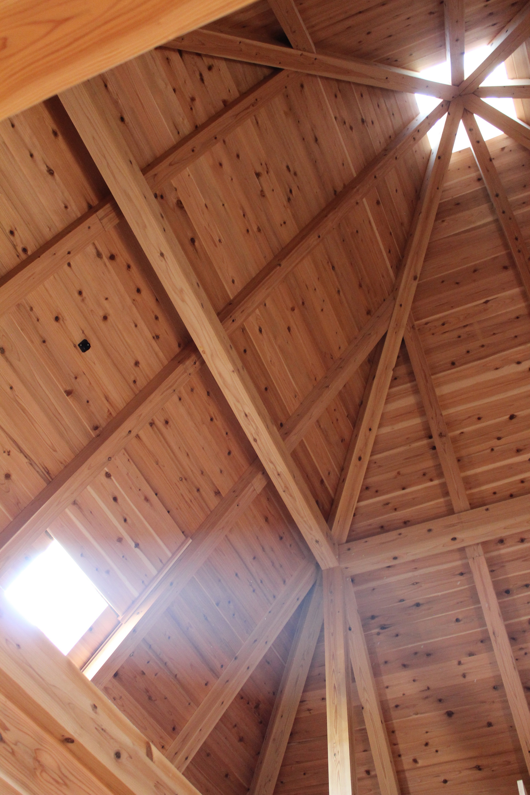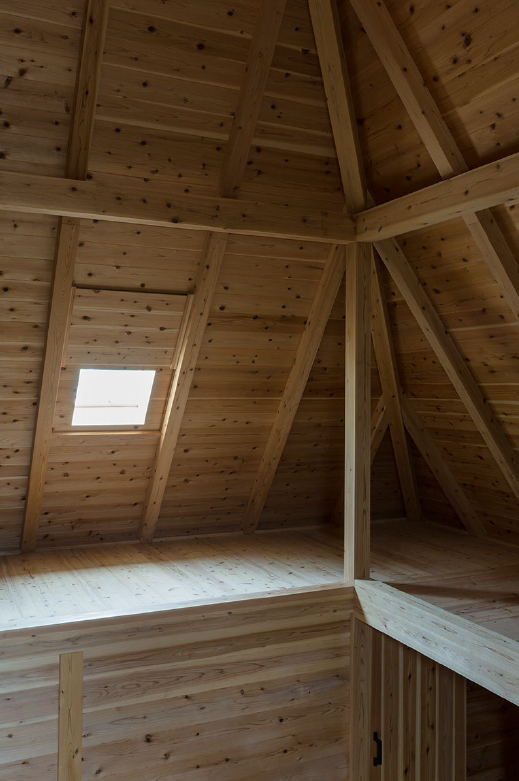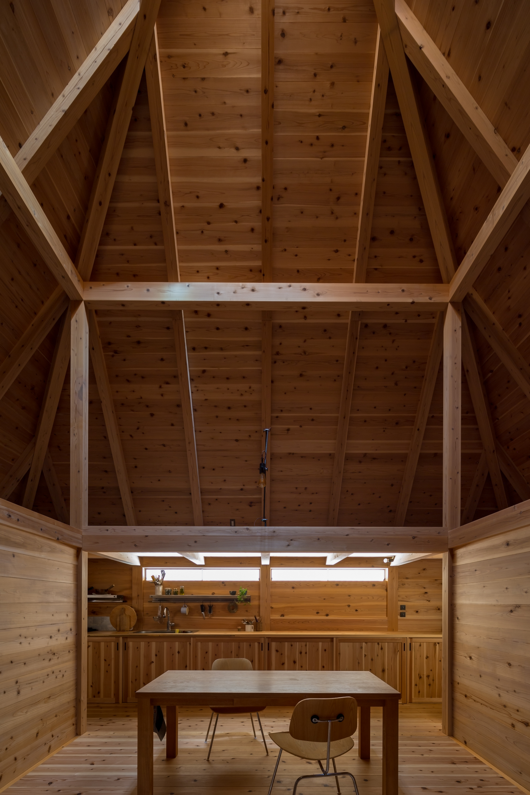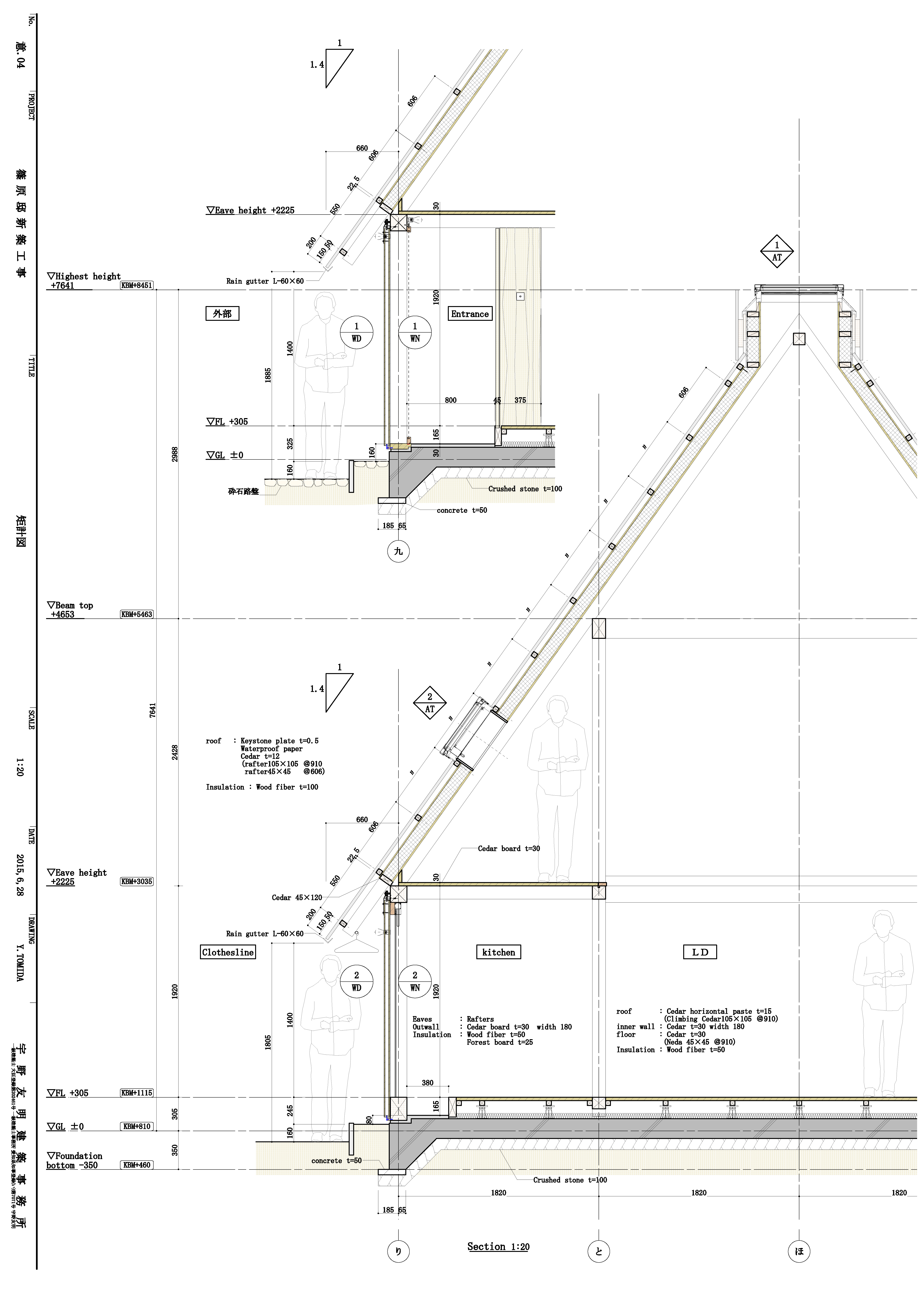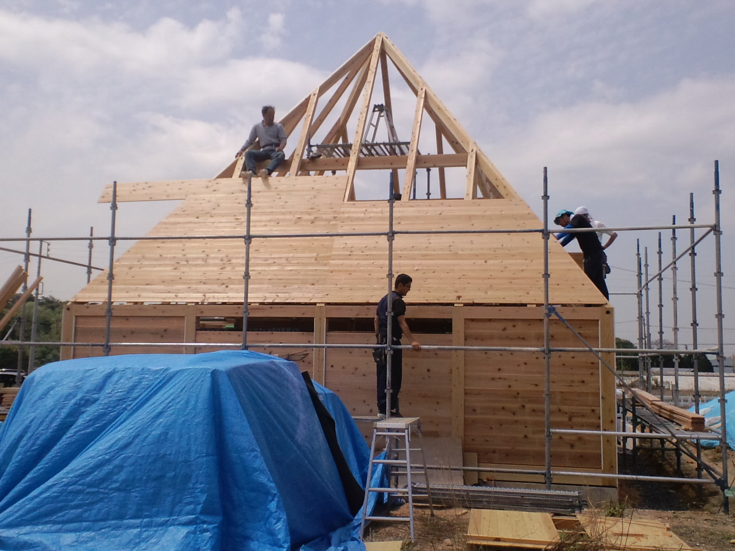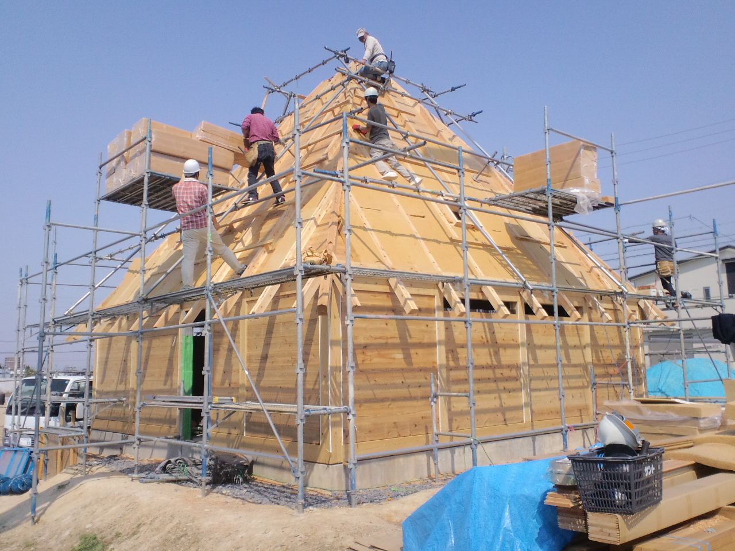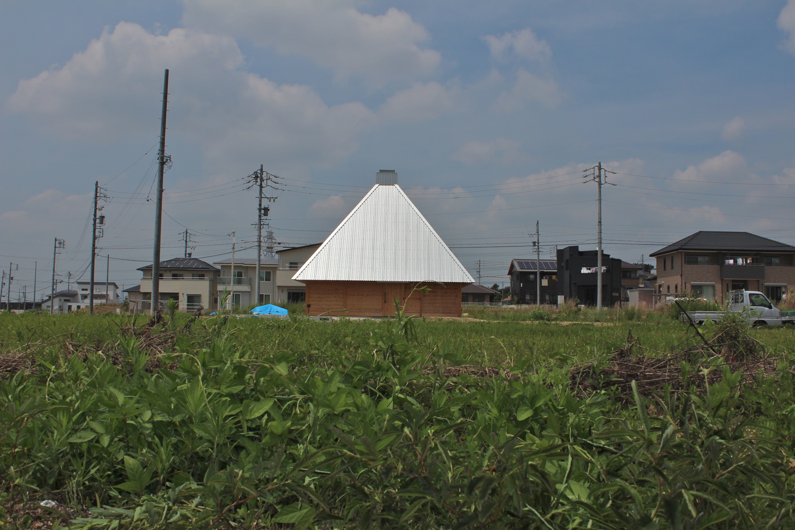The plan was a tight budget house.I thought that the Japanese traditional method “ITAKURA” was the best under severe conditions.”ITAKURA” is a construction method with beauty, heat insulation and fire prevention performance.The size of a building is inevitably determined by securing one parking space on a limited site.Budget and site conditions made it very difficult to secure space for three families.I decided to create a loft by making the roof steep, and make it a children’s room.Windows were minimized to secure things and the location of the family.
Tomoaki Uno Architects Togoku House
Source: Tomoaki Uno ArchitectsPhotography: Tomoaki UnoLocation: Nagoya, Aichi Pref, JapanCompletion: 2015Gross Built Area: 51.84m2
Date:
April 18, 2023
