The gallery and studios at Brunnenstraße 9 are built on the foundations of a ruin, which was the result of a bad investment in the 1990s. This made the site unattractive to corporate investors who were buying empty lots at the time and enabled architect Arno Brandlhuber, both investor and builder, to purchase the site for the running costs minus the demolition expenses. When the plot was purchased in 2007, only a couple of walls and parts of the basement ceiling remained, alongside the elevator shaft and an entrance passage. Instead of removing this original structure, it was included and developed further in the new design. At the time, Berlin’s Senate Department for Urban Development was promoting a Critical Reconstruction agenda, a redesign approach to restore the historic urban tissue. Instead of interpreting Critical Reconstruction as regressive, Brunnenstrasse 9 made use of the idea of referencing the site’s context to create a new typology for working and living. The basic volume is defined by the eave heights of the two adjacent buildings, with the attic floor shaped accordingly to compromise with the neighbors behind the rear courtyard, ensuring that light reaches their buildings.
Brandlhuber + Emde, Burlon Brunnenstrasse 9
Architecture: Brandlhuber + Emde, BurlonSource: b+Photography: Erica Overmeer: Nathan WillockLocation: BerlinCompletion: 2010
Date:
April 12, 2023
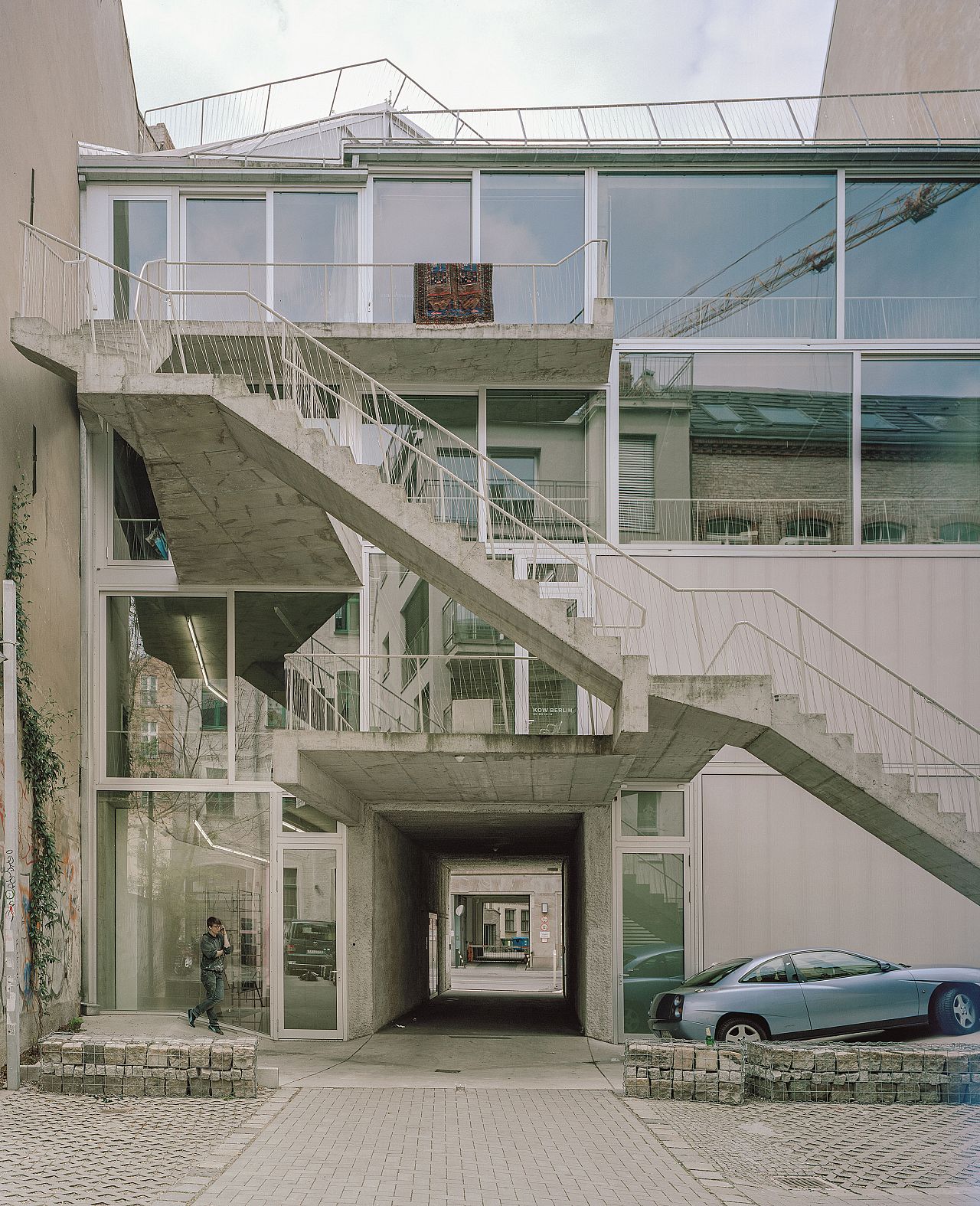

The rear wall facing onto the courtyard is completely glazed. Floor-to-ceiling sliding doors allow the users to open half the facade and look out into the courtyard
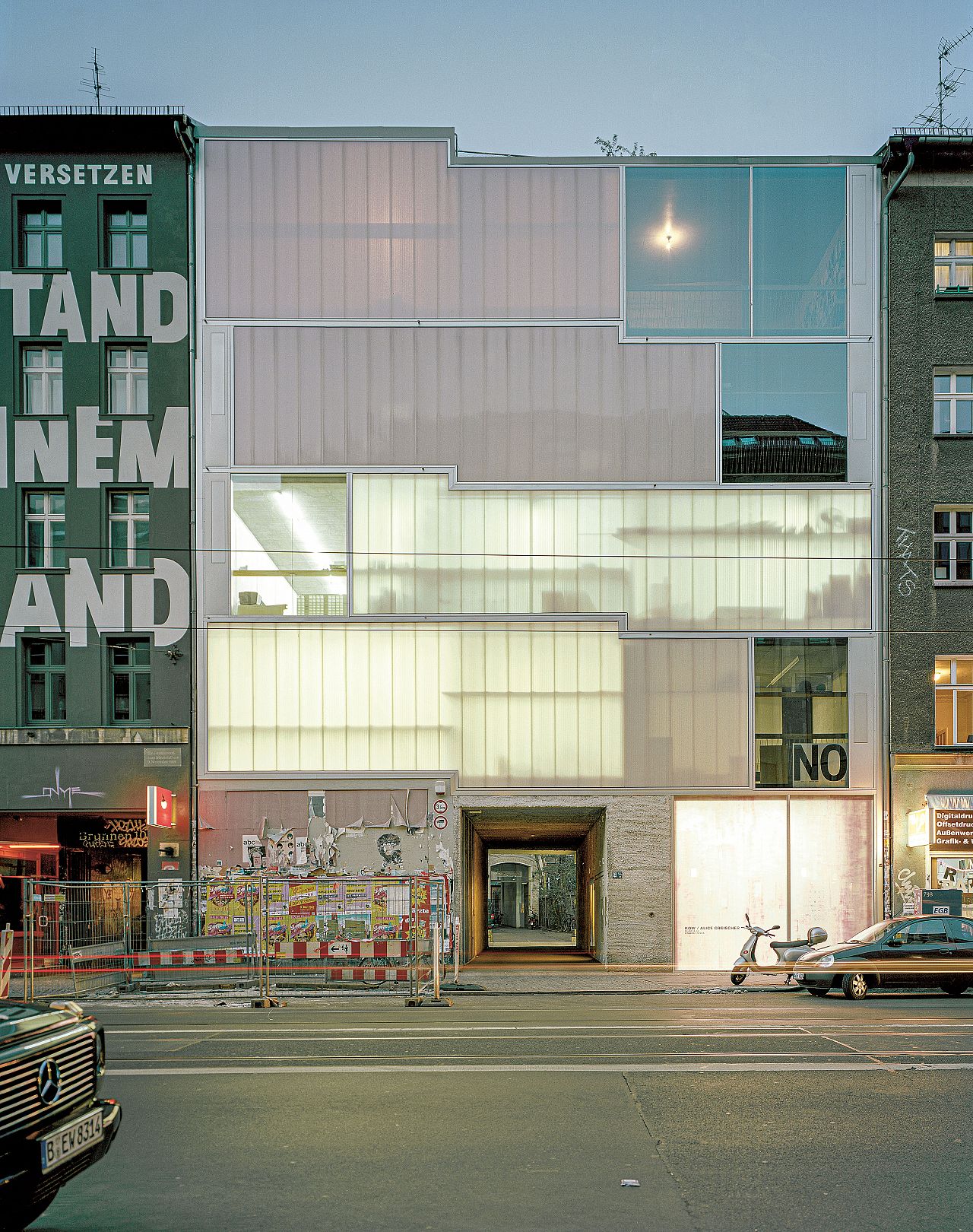
The polycarbonate has a specific sun protection layer, which generates different colors in the course of the day.
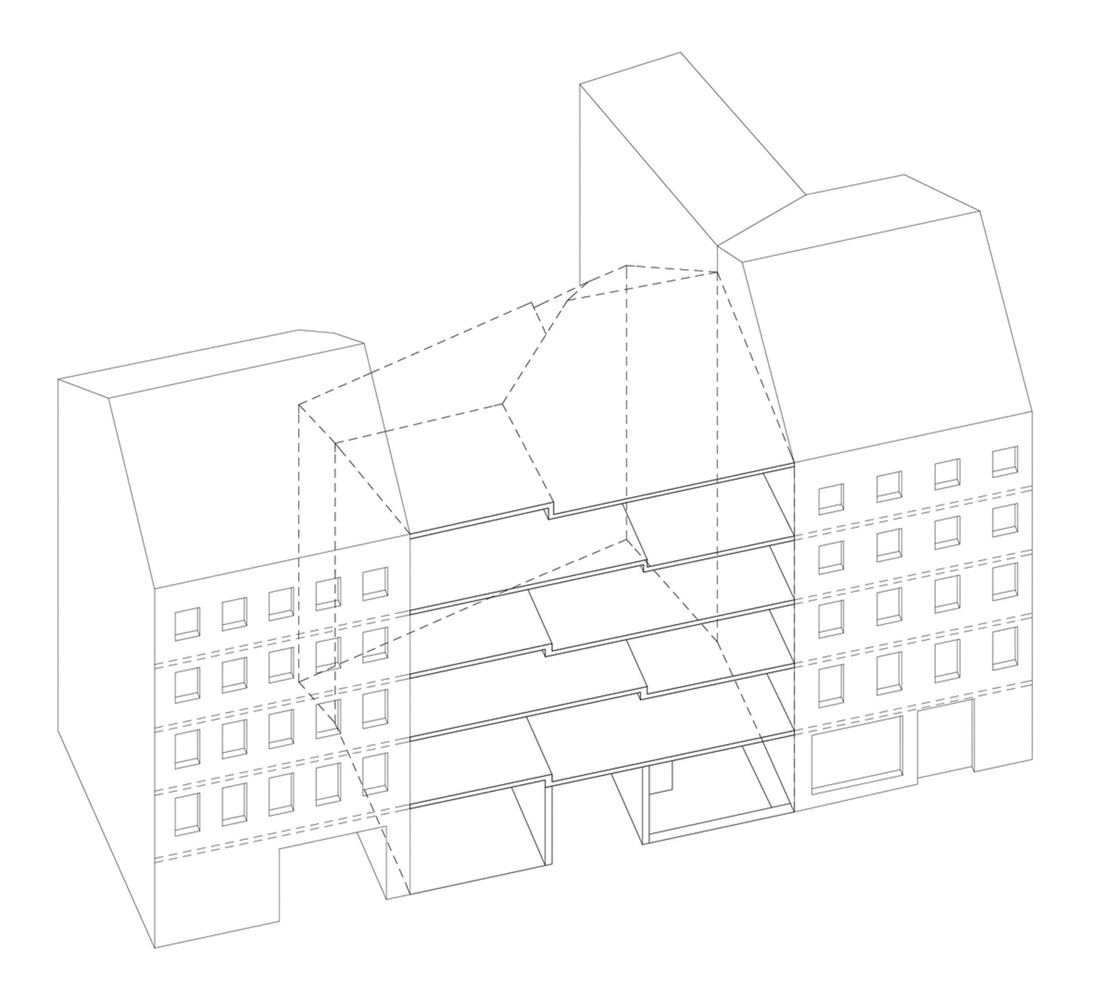
The continuation of the adjacent building heights into Brunnenstrasse 9 results in a 30 centimeter difference between the two floor levels.

The concrete core, reduced to a minimum, houses the bathrooms and the elevator.
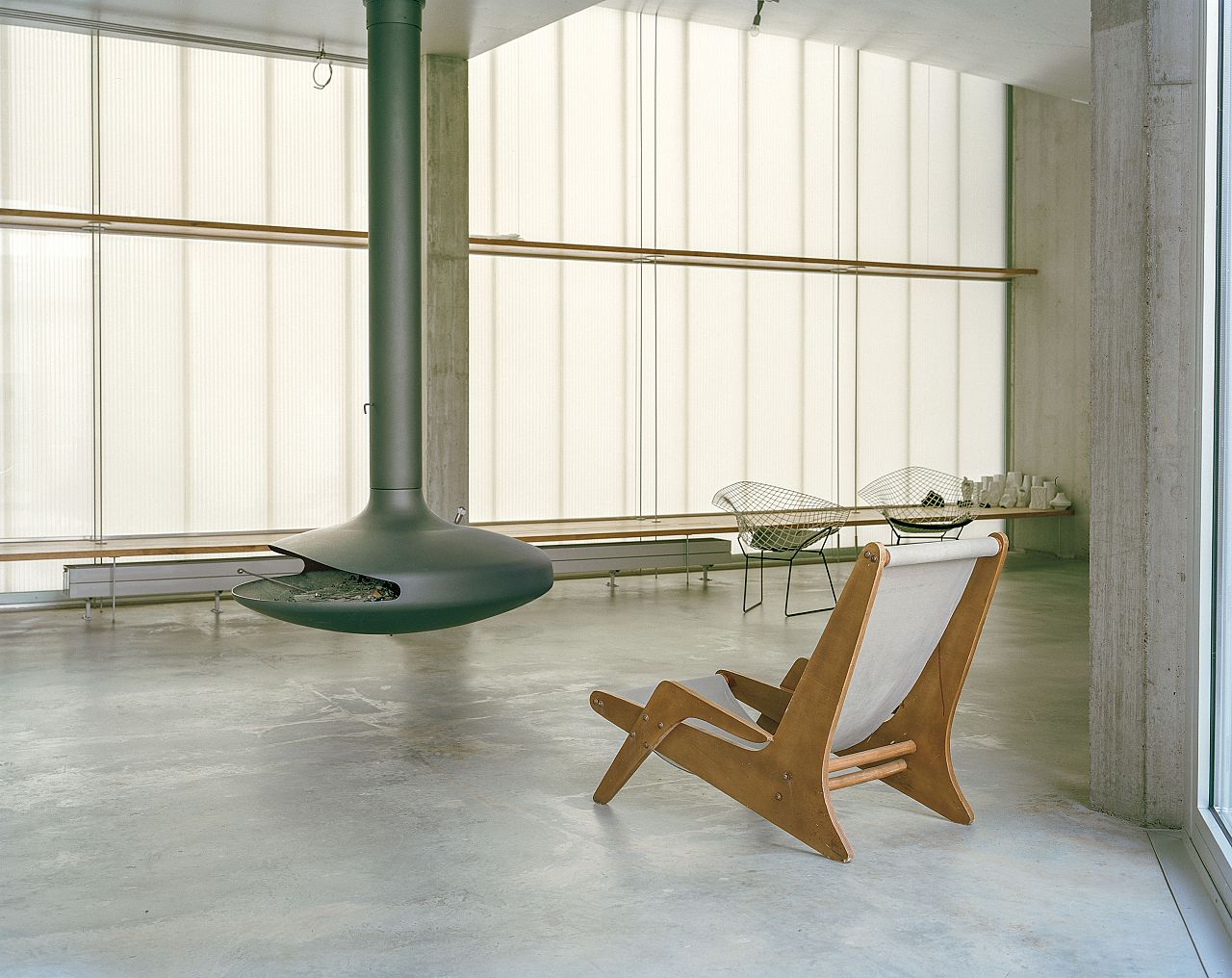
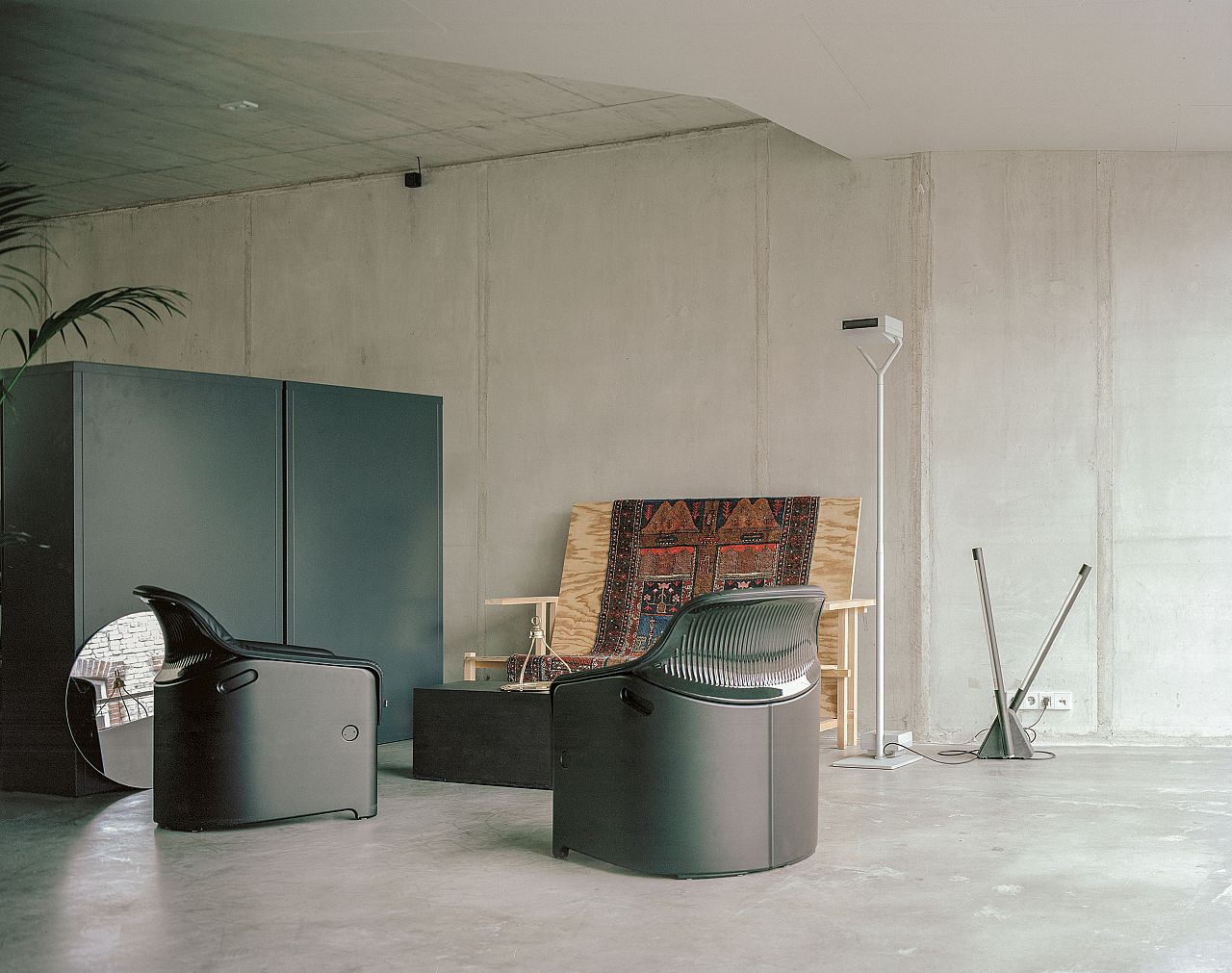
All interior walls are in cast concrete, without any preconceived system for the formwork and pattern.
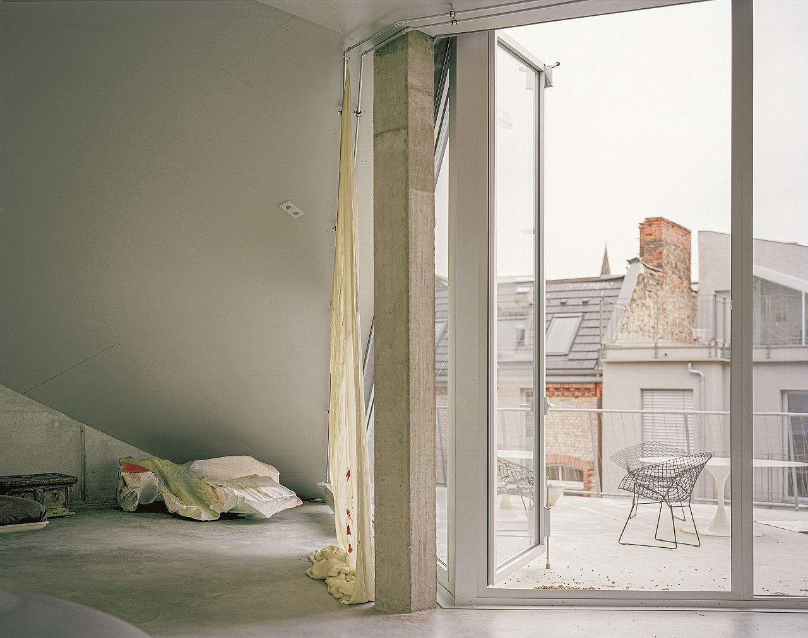
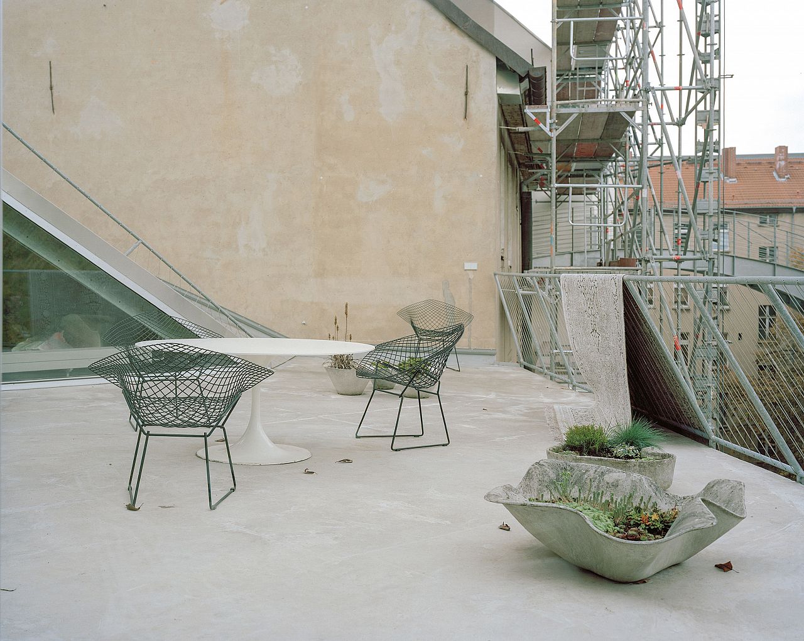
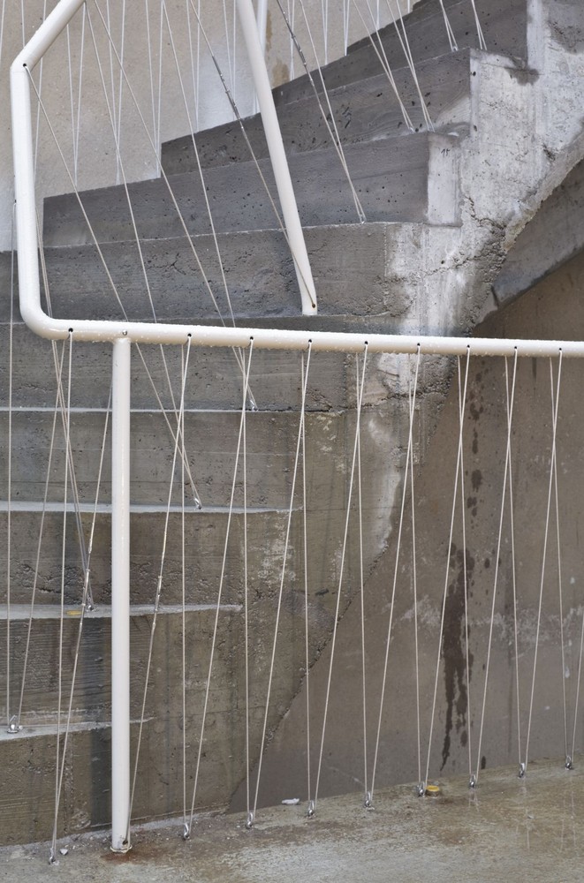
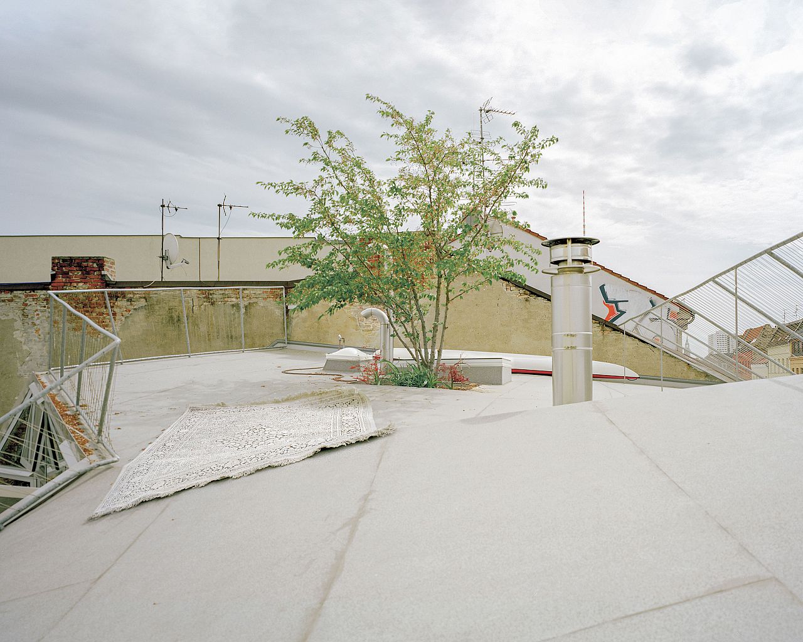
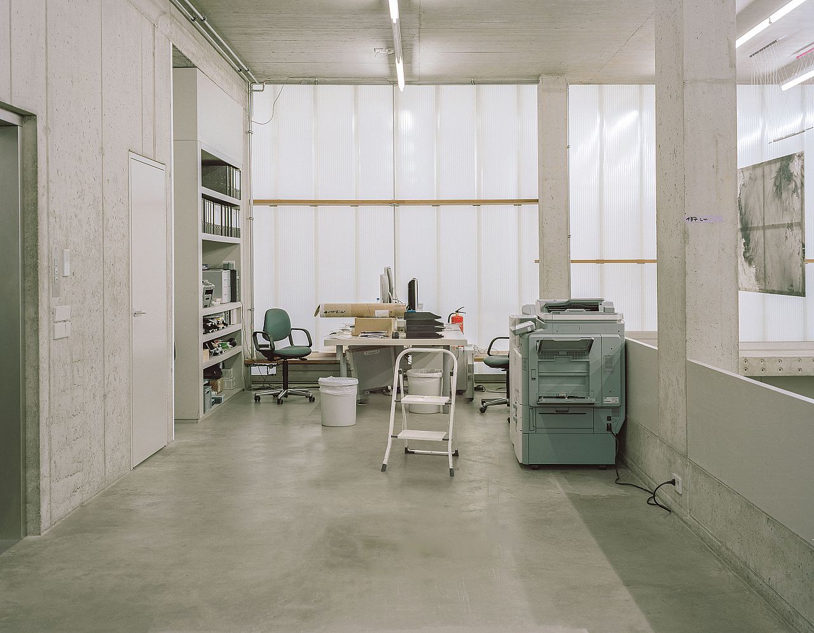

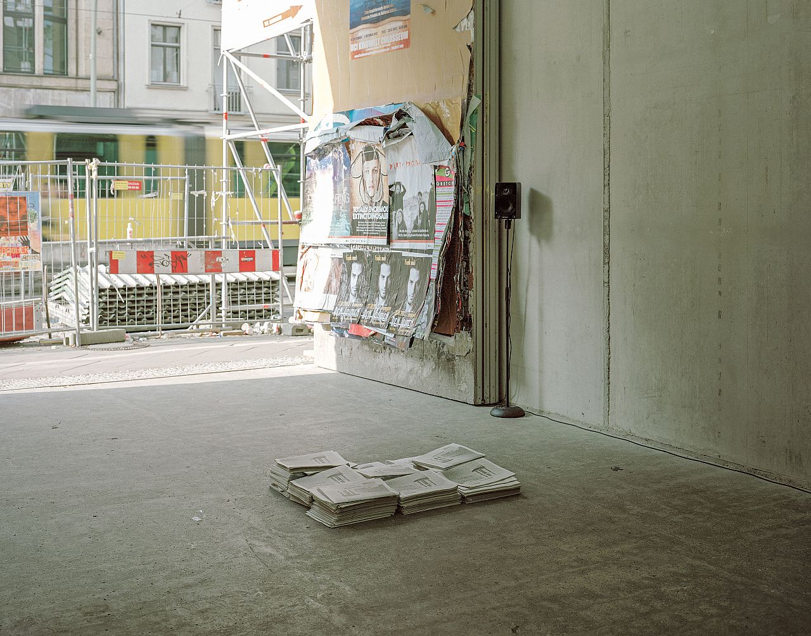
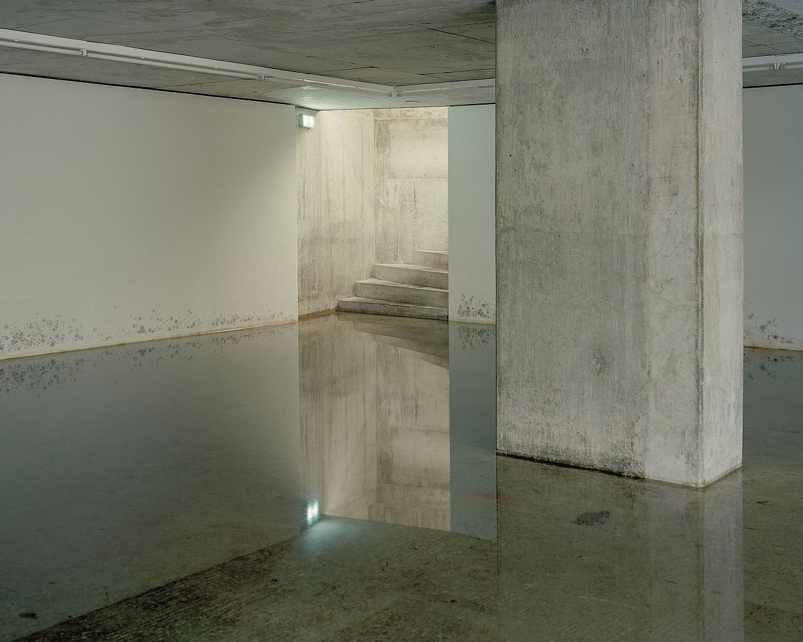
Other projects by Brandlhuber+




