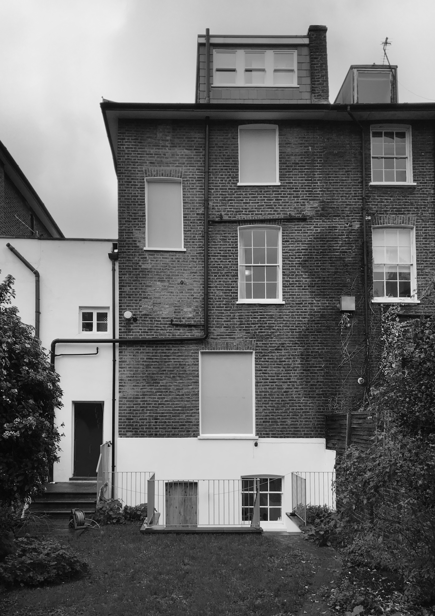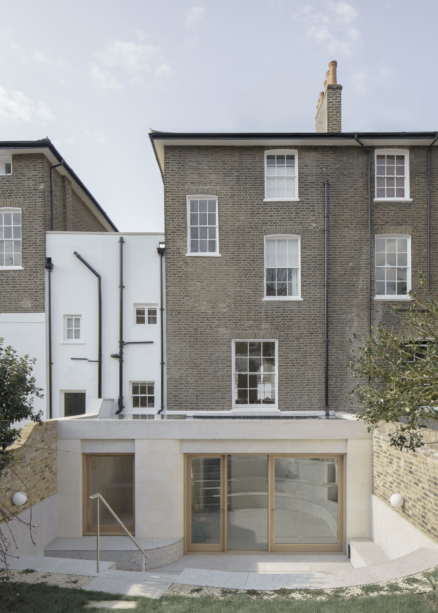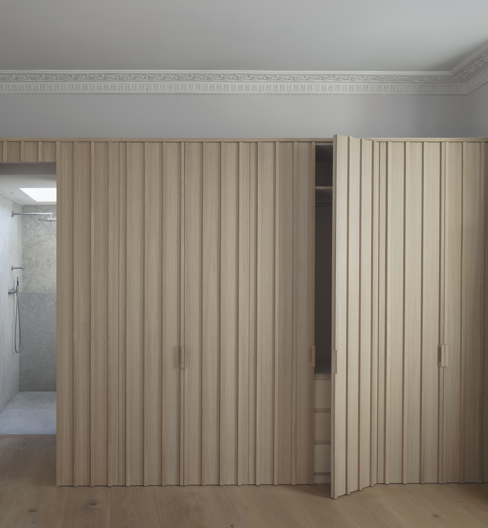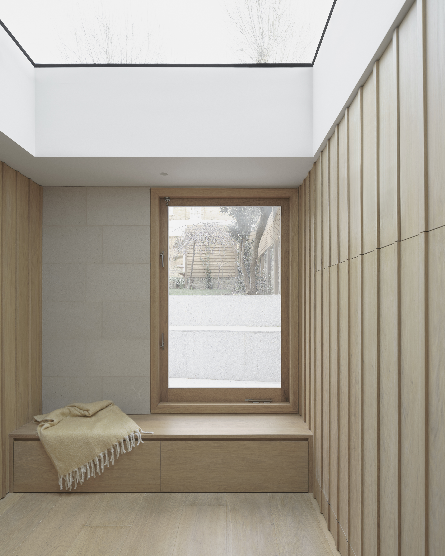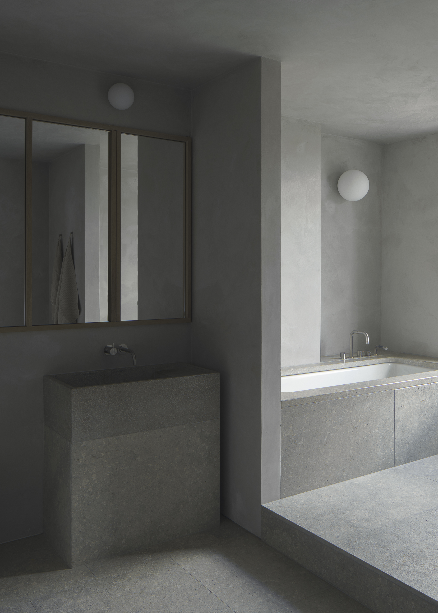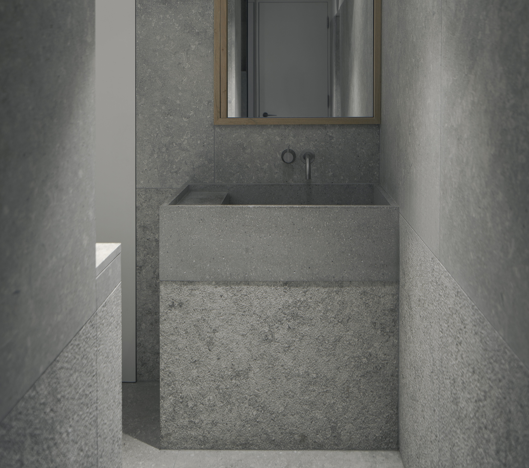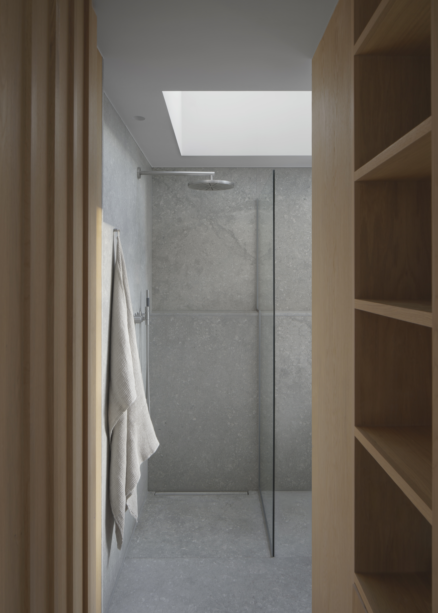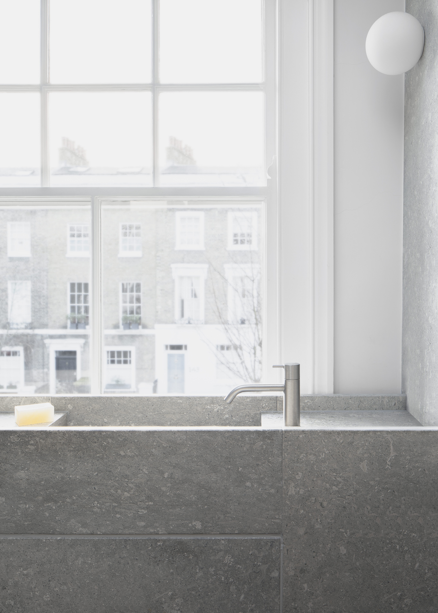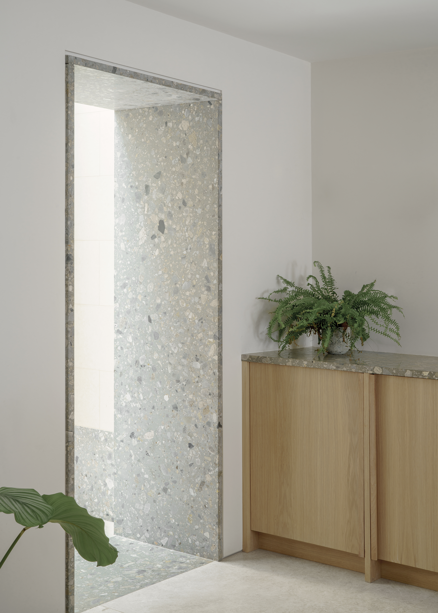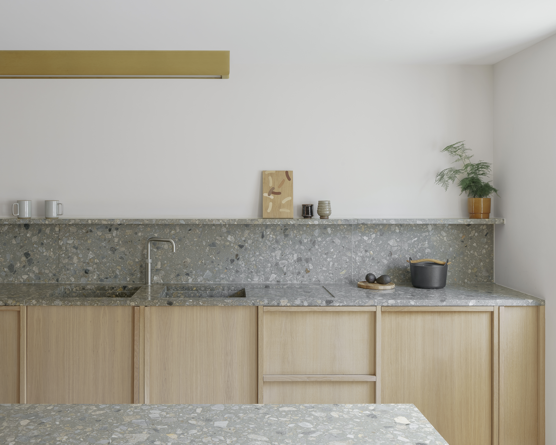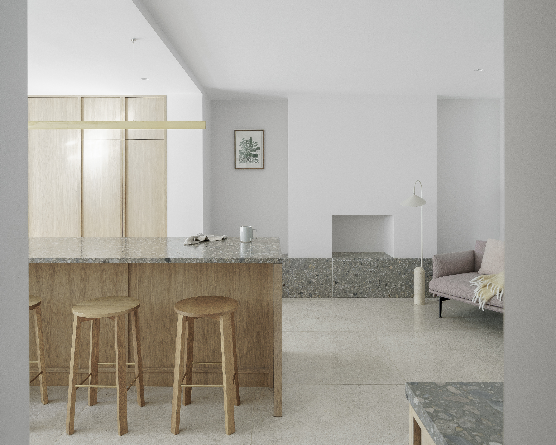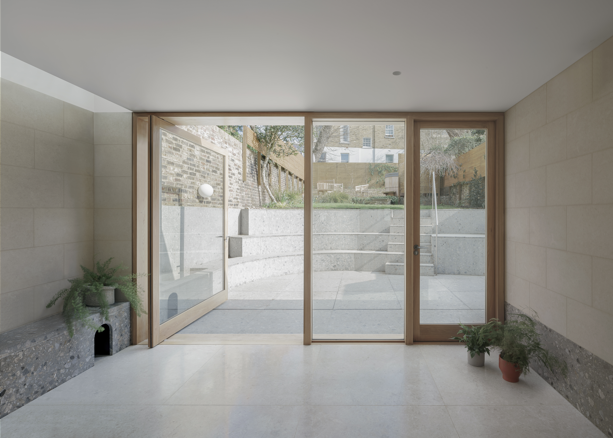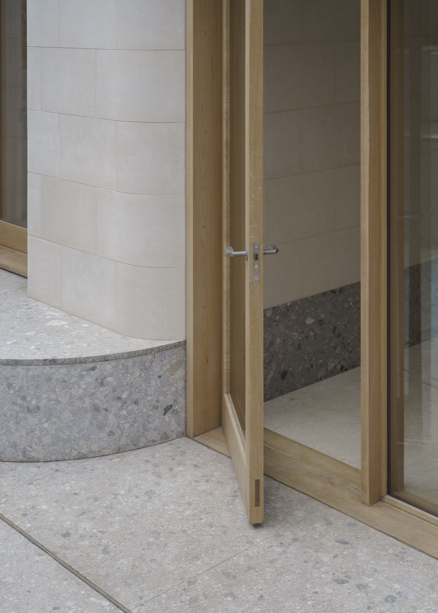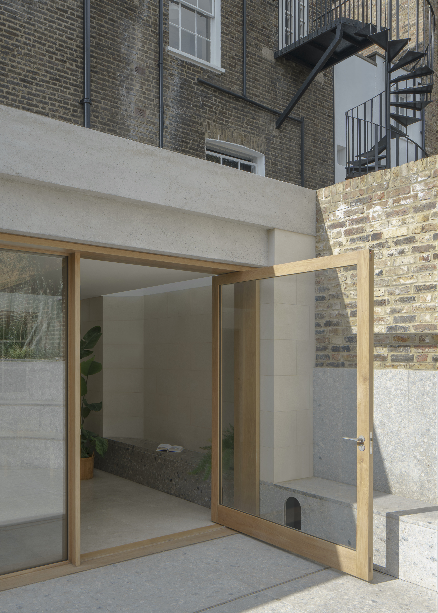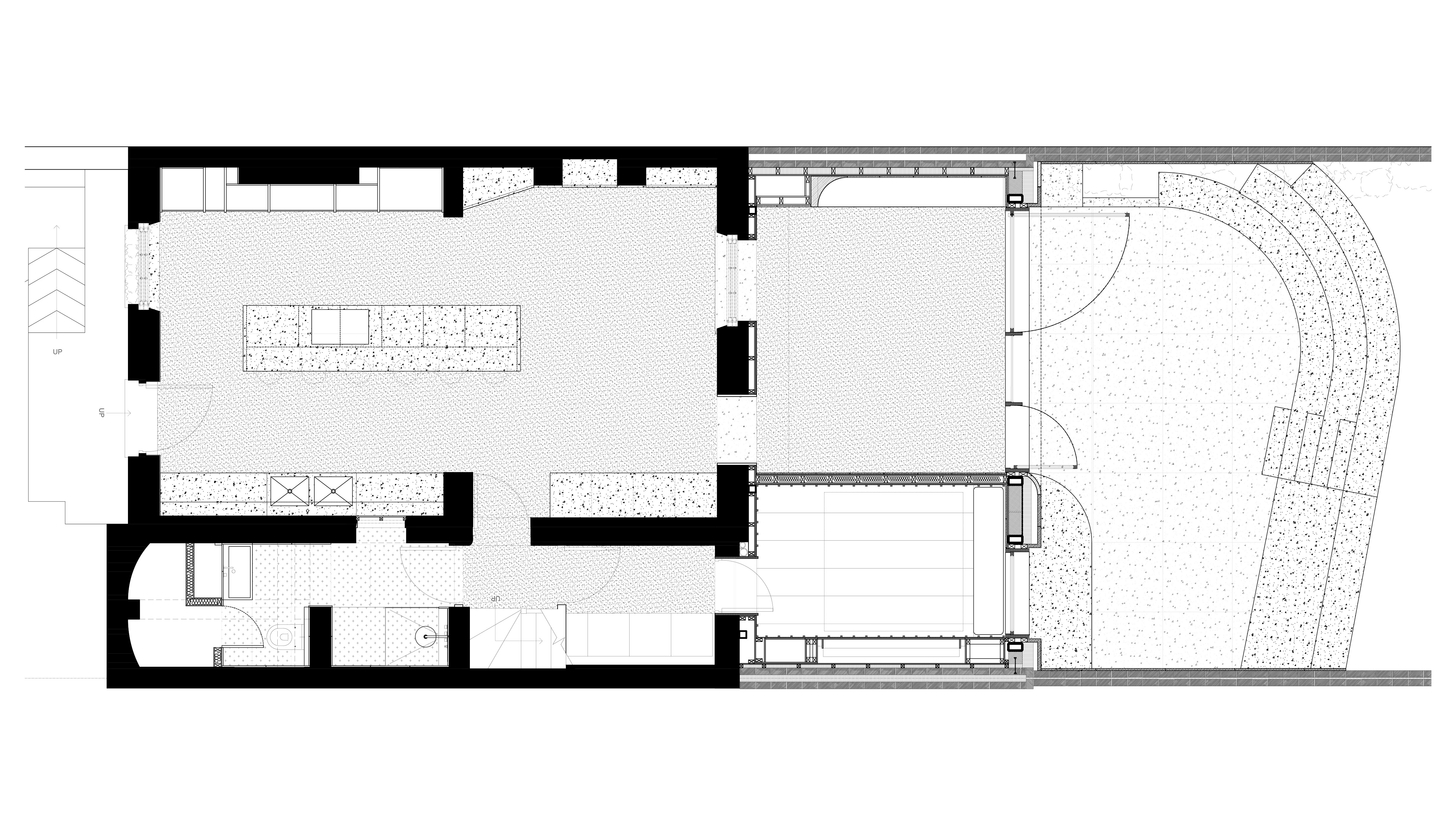This Grade II listed villa in Islington, London was extended and refurbished to create a home with generous spaces for gathering and family life.
The rear extension is designed as a stone pavilion. Agglomerate stone forms a plinth upon which limestone piers rise, forming the structure of the extension. The natural stone was locally sourced and selected for its low embodied energy.
Heavy oak framed glazing follows the proportions of the historic facade with a large pivot hinge door opening onto the terrace.
Externally an oversized concrete header was honed to reveal limestone quarried in Derbyshire, its visual weight suggesting permanence.
The existing rear lightwell has been extended to form a stepped sunken terrace of bush-hammered stone appearing to have been carved into a rock face. The terrace curves to follow the sun’s path throughout the afternoon in a series of benches bathed in light.
Previously the lower ground floor was divided into smaller dark spaces, which have been opened up and replaced with a kitchen centred around a four-metre-long stone island.
A secluded room for yoga provides a contemplative space, with an expansive view of the sky inspired by James Turrell’s skyspace structures.
The bathrooms continue the notion of carved-out spaces. The rich textures of limestone and Tadelakt walls create cave-like monastic rooms dedicated to the daily rituals of ablution.
