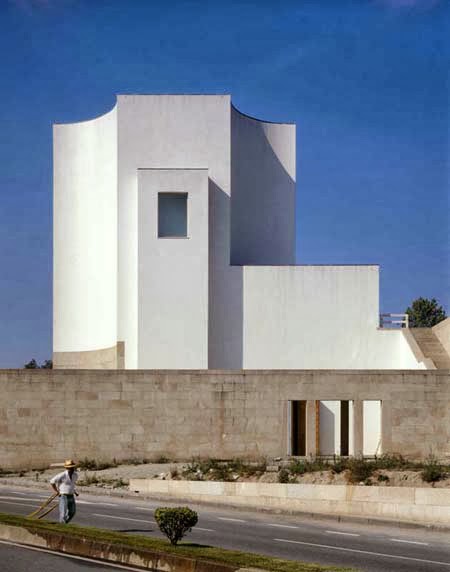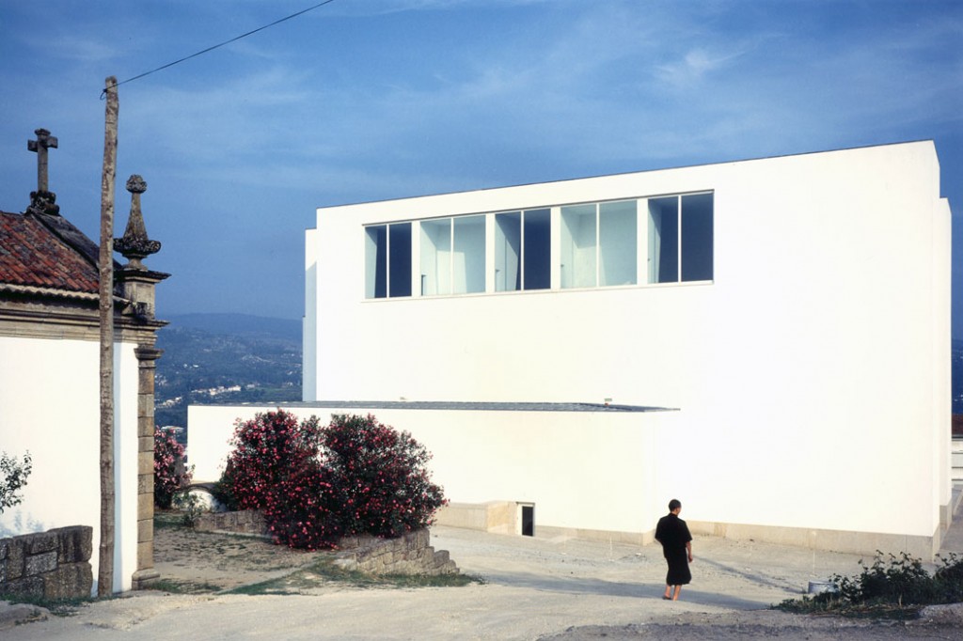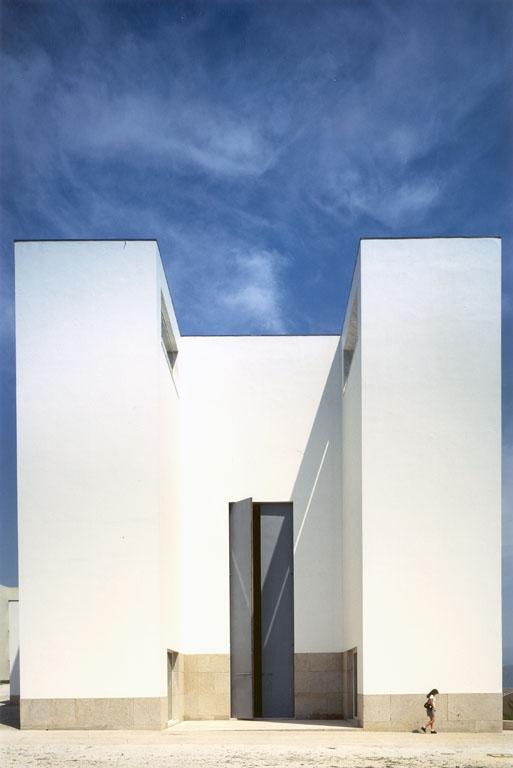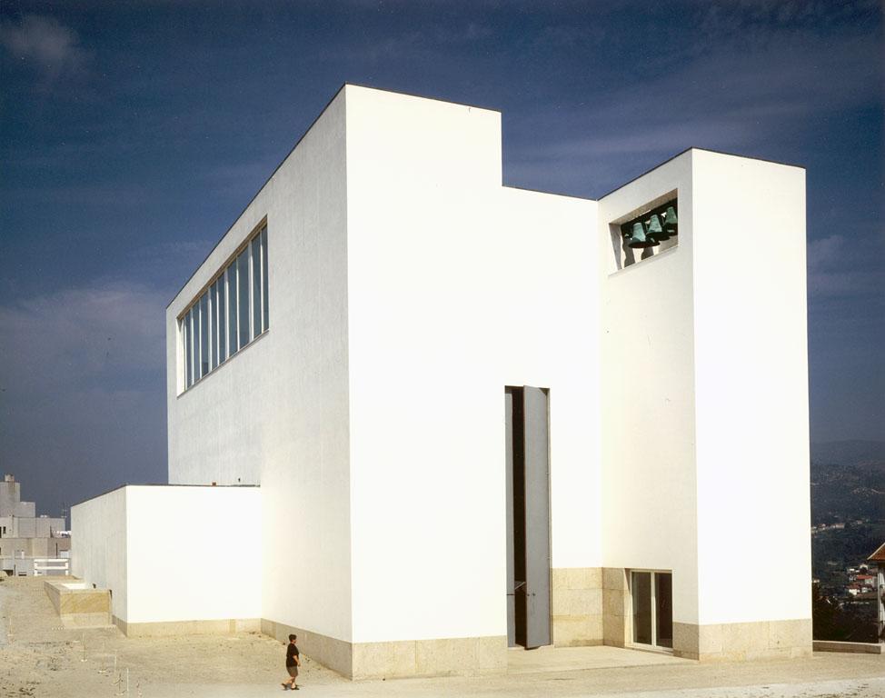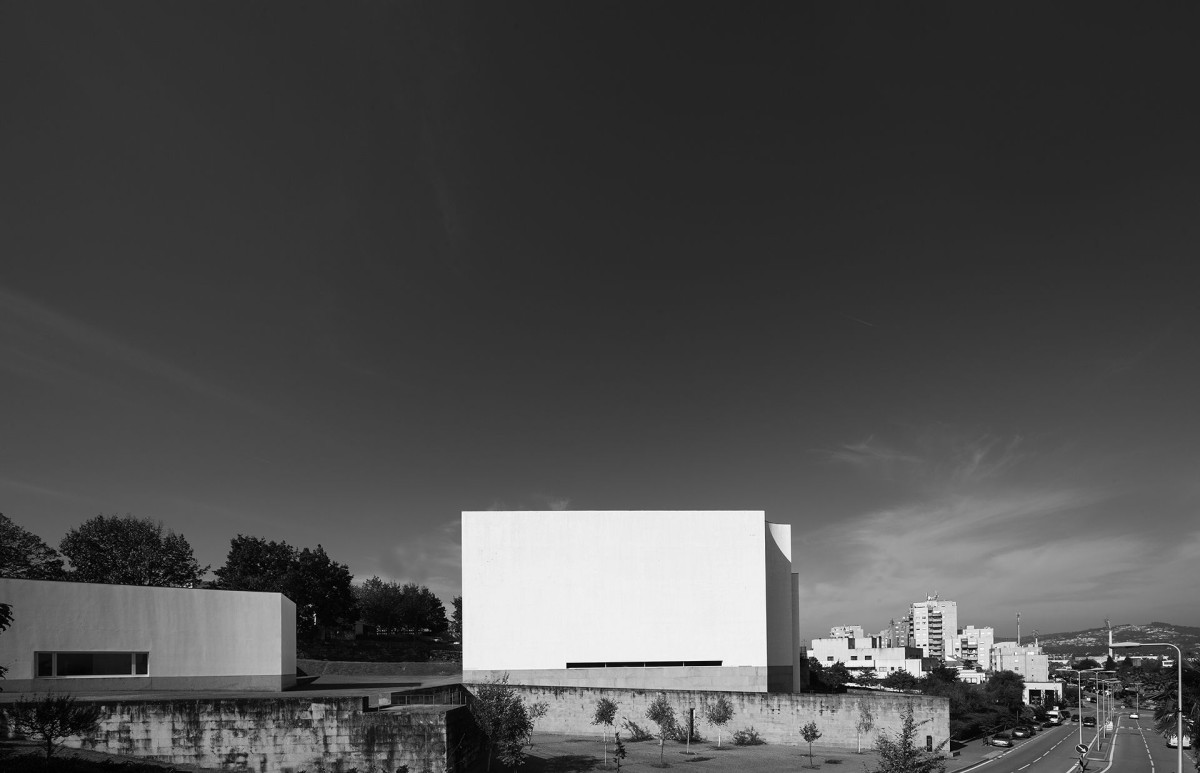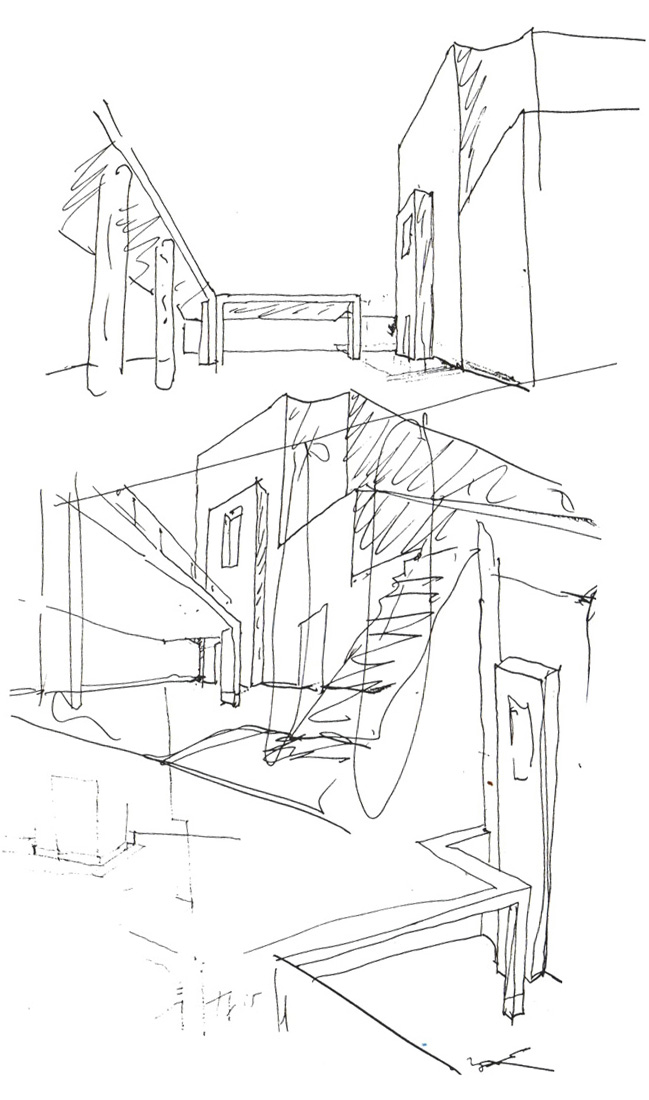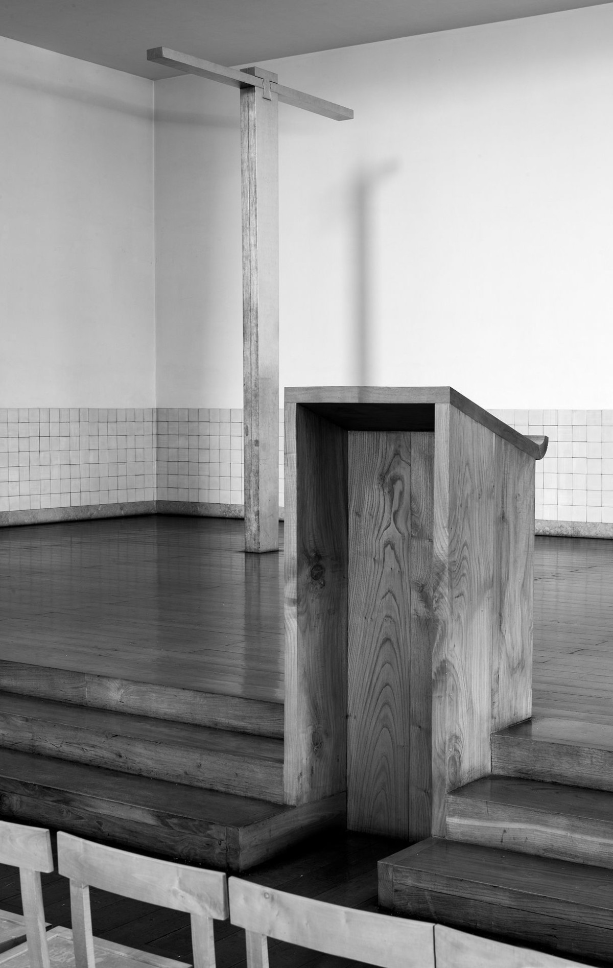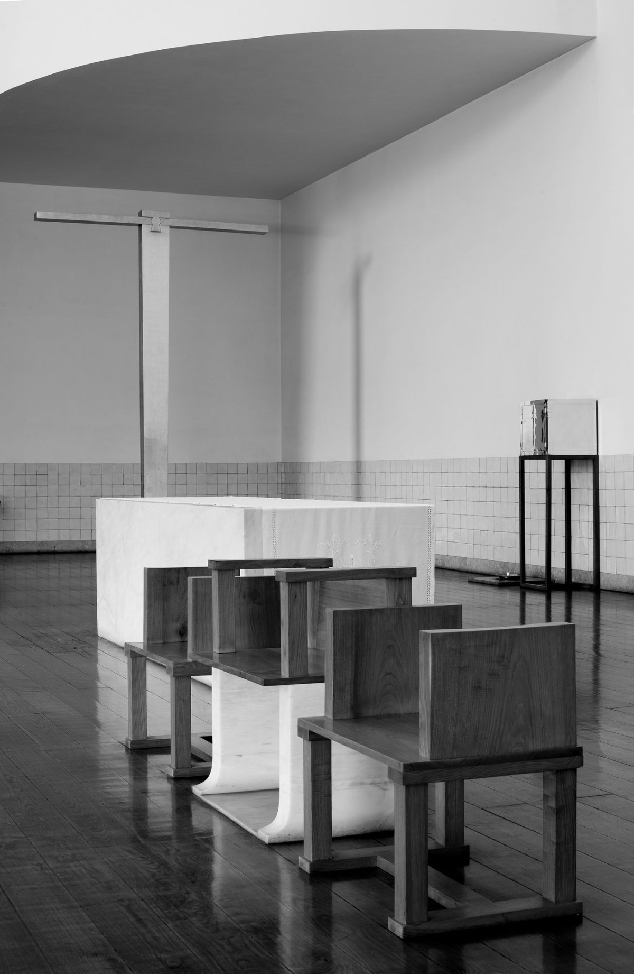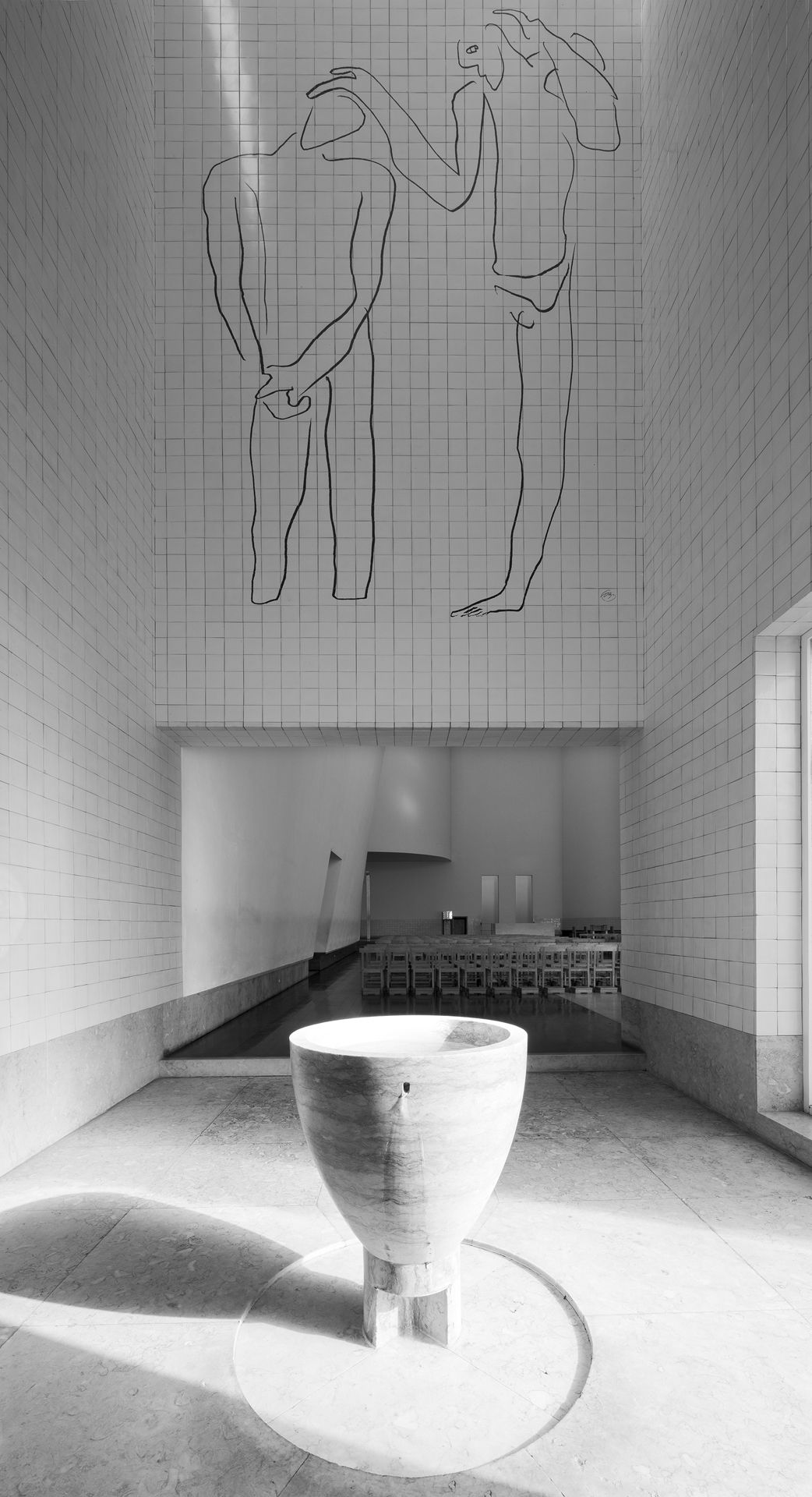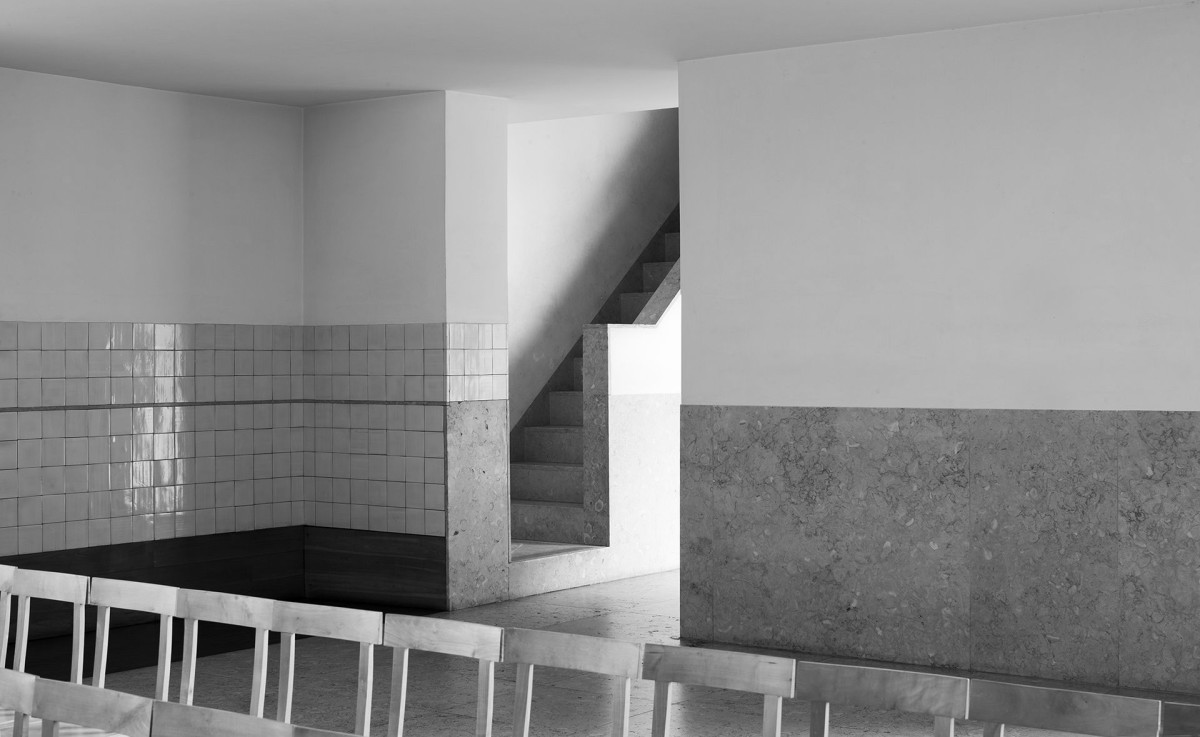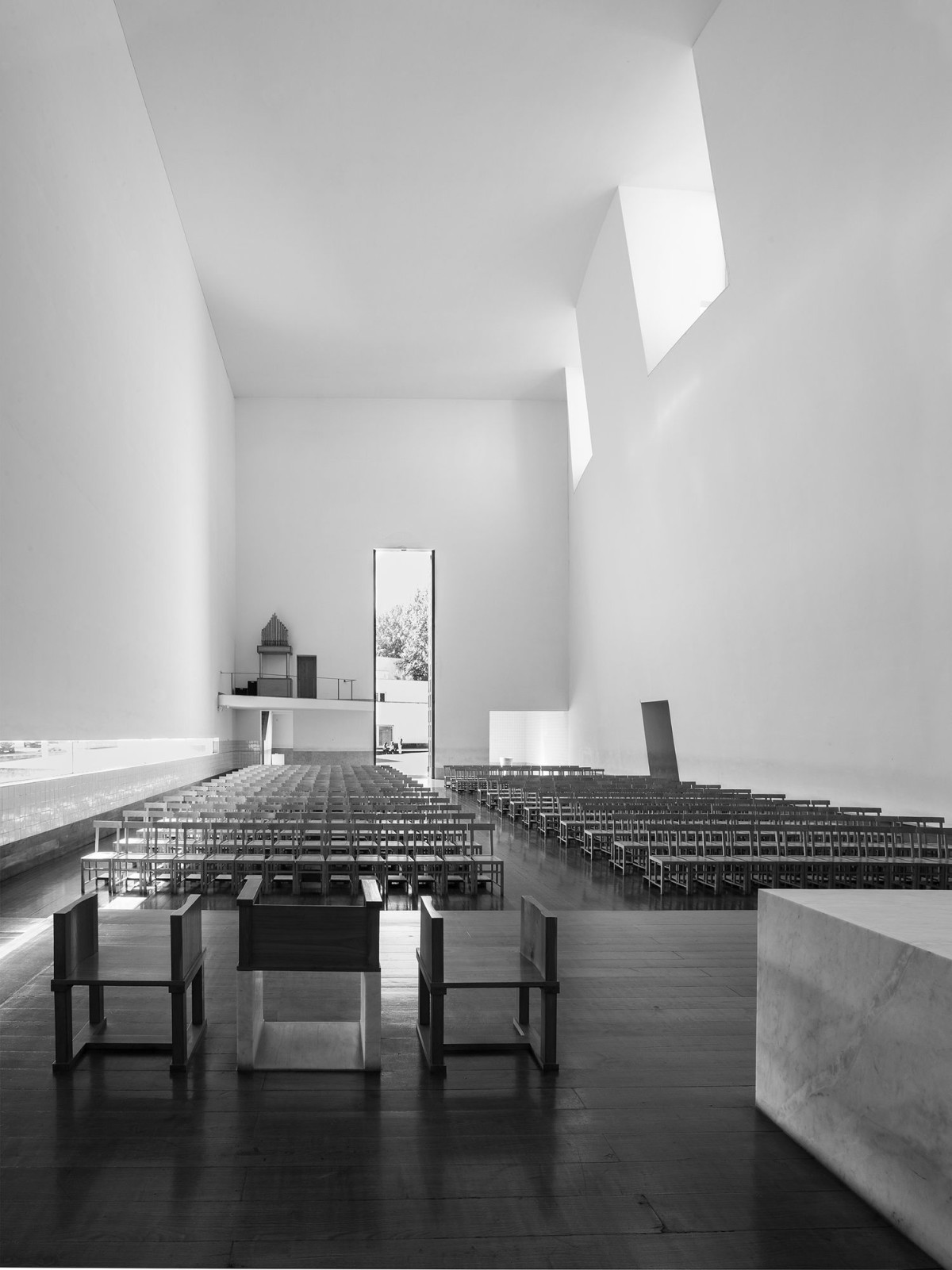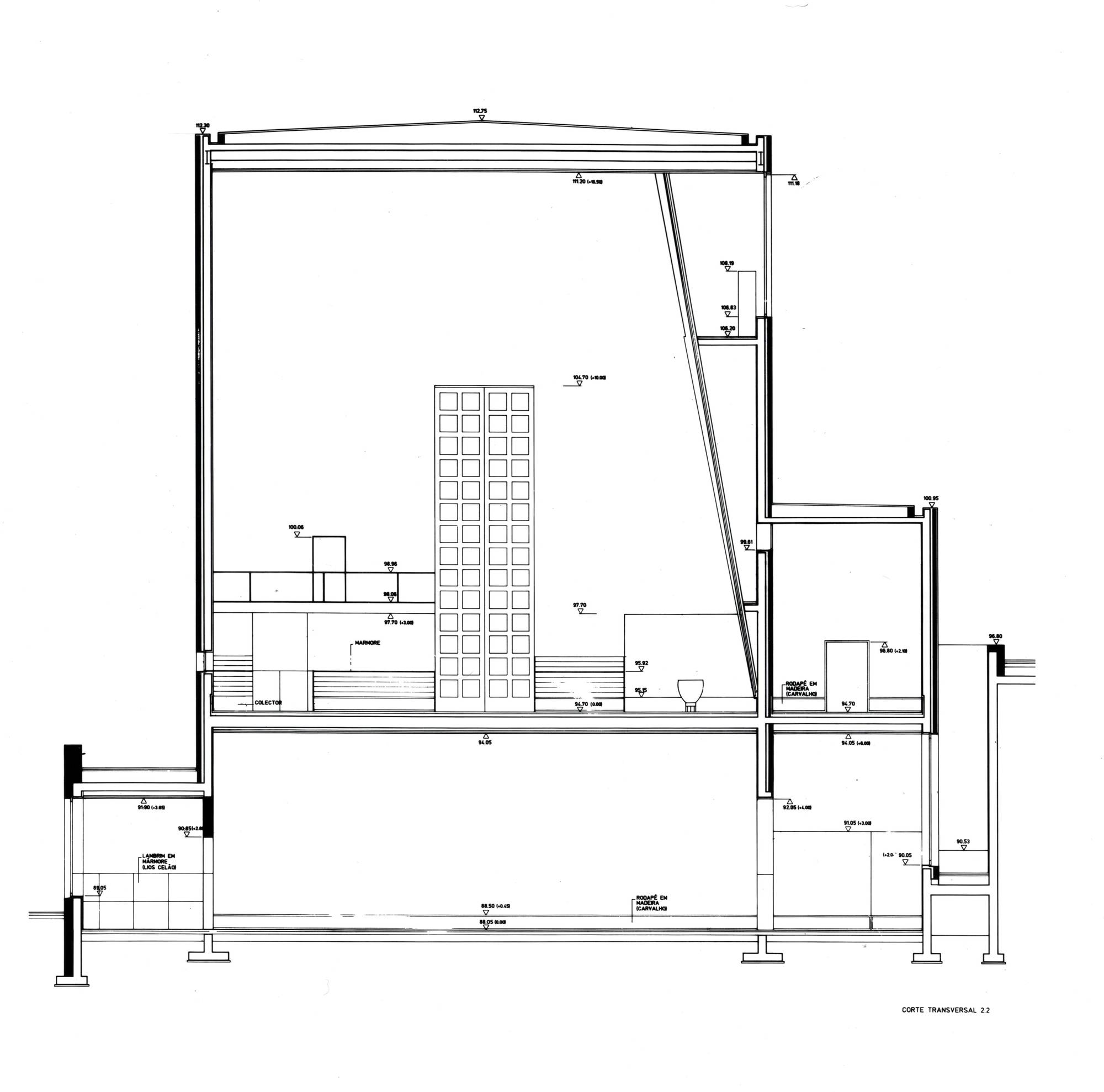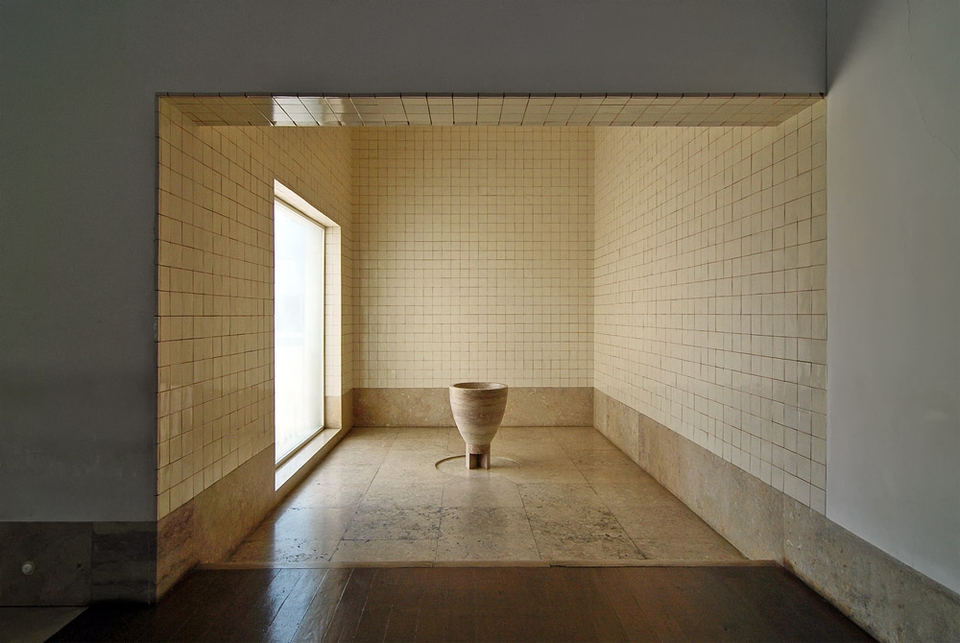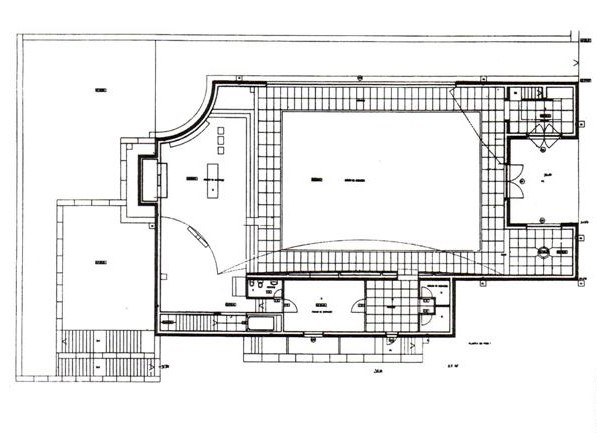It was an extraordinarily difficult terrain, a shapeless and topographically complex one: a hill surrounded by a road in its main access, with the road passing by one side and at the front. There was another access at the opposite side, at a different height. Therefore, we had to shape that completely slanted ground.
The presence of a not very pretty though geometrically very accurate building was key for that. This was the only solid element in the area. The building rises behind the hill where the church is, and, therefore, when analysing the topography, I tried to refer to that volume a lot, which is very notorious, and I placed myself in a straight angle. That was the start of the symmetry with which we occupied the hill.
The thing which I consider to be the most significant in this project, the most impacting, is a debate existing nowadays about the church space. (…) The solutions tended towards an amphitheatre. I believe that the dominating issue during that first stage of response to the council’s modifications was the consideration of the church as an arena.
With regard to the altar space, I tried to observe —even attending masses— how movements at the altar occur. They are complex and varied. The priest stands now facing the congregation —which is a very significant change after the Council— behind the altar, a stone in this case, a big solid marble slab, but he is moving: towards the pulpit, the tabernacle, when he goes in or out, etc. There are three seats, a central one plus two more, and a bench behind them for other eventual participants in the mass, in the ceremony. There is a cross beyond the tabernacle and also a sculpture; in this case, there is a sculpture after which the church is named, Saint Mary. These functional movements are the starting point, and the purpose is for them not to create a certain confusion in the ceremony. There is an almost theatrical preparation of movements.
With regard to the door, it is clear that we, as architects, work a lot with everything that we watch in relation to a specific project, and from the references that we have: recollections, things which impressed us, etc., all the accumulated ideas coming from the history of architecture. The idea for that door came, in my particular case, from a very impressing visit to Sicily, to a Norman shrine close to Palermo with a huge door. When I arrived, the door was open and there was a wonderful, huge Panthocrator Christ at the back in a golden mosaic… a resplendent thing. For that reason, this church has such a big door. Nevertheless, as it always happens in architecture, there are many other reasons. Some of them are unaware, because they are in our subconscious and only emerge when we solve a problem. One of the reasons here is that I have a square section: the church width equals its height. We did not have enough money to build a cathedral, but, to me, the image of a church comprised a certain verticality. Therefore, certain elements were added in order to achieve, to highlight that sensation of verticality. The big door is one of them; the others are the curves behind the place for celebration; both curves visually carving the back of the church into three parts, which, as a result, offer some sensation of verticality. The other is that light comes mainly from above, from the North-oriented windows; they are tall, so light descends vertically. Their counterpart is a low opening at sight level when somebody stands up; when they sit down, the views onto the valley disappear: only the sky is visible. It is a very low horizontal window which also contributes —together with the verticality of the other composition lines— to the idea of a very tall building.
Fragment from an inteview with Álvaro Siza on Saint Mary’s Church
Esteban Fernández Cobián
