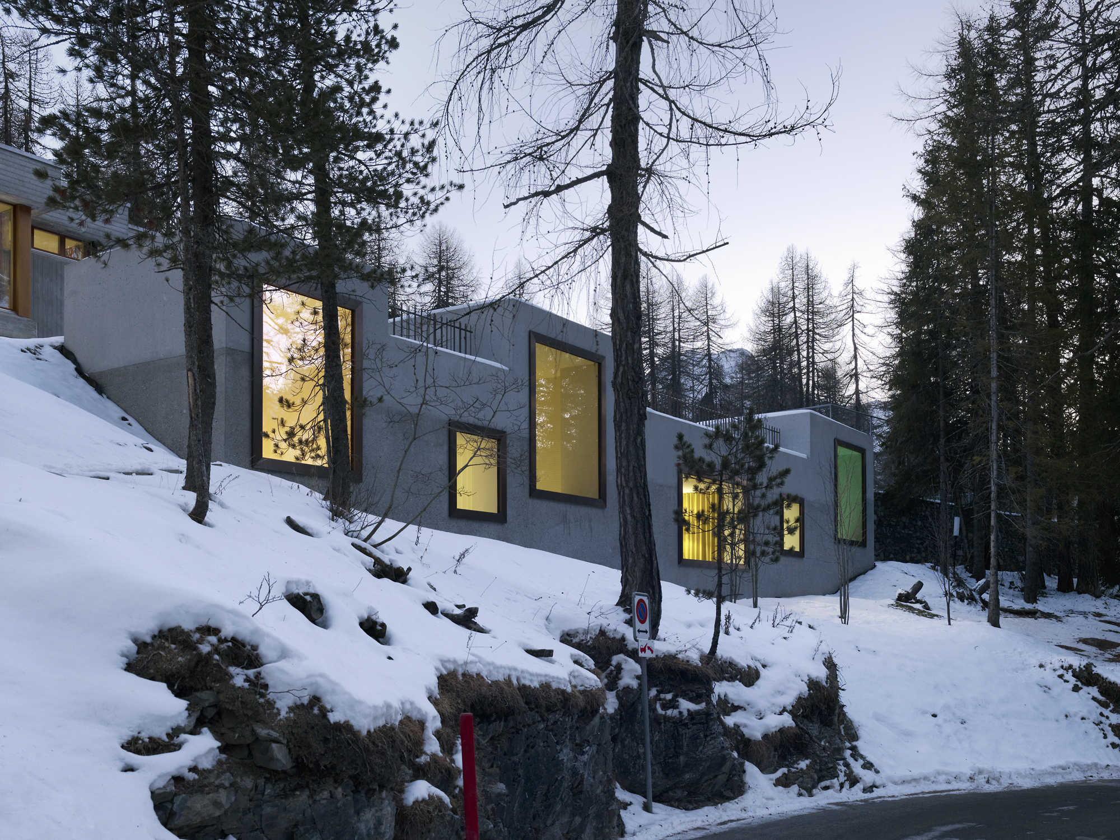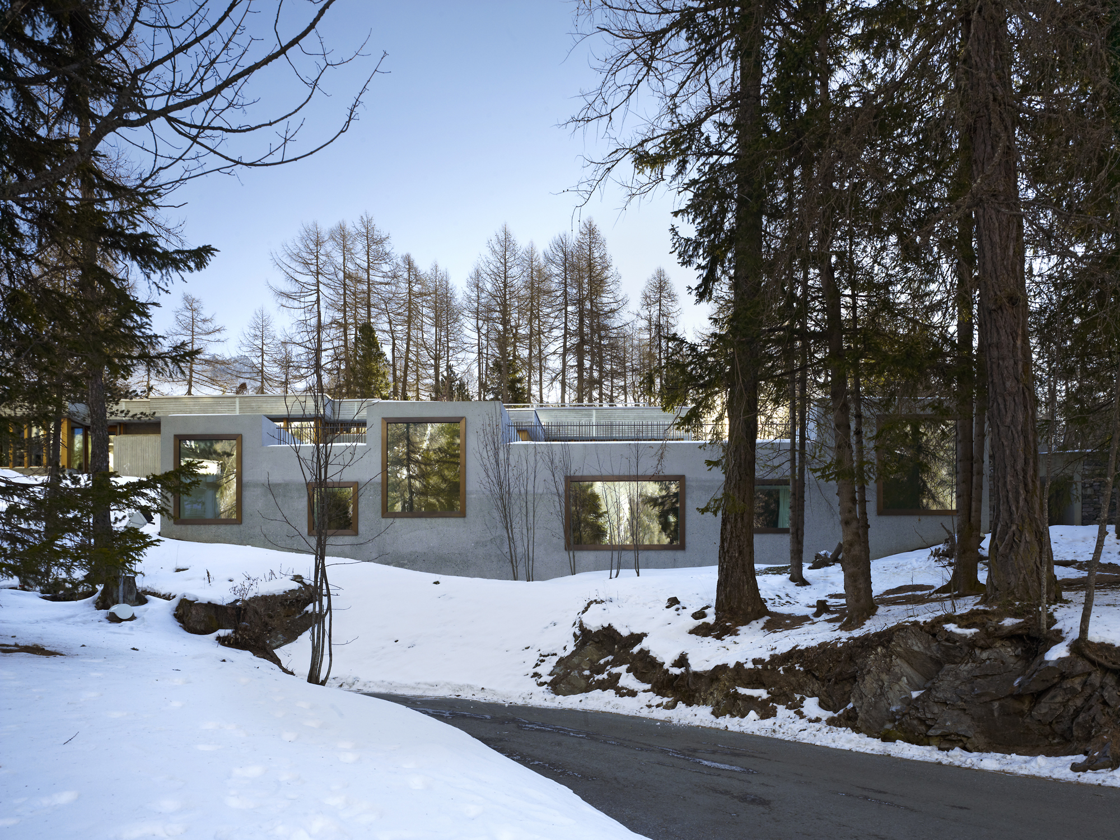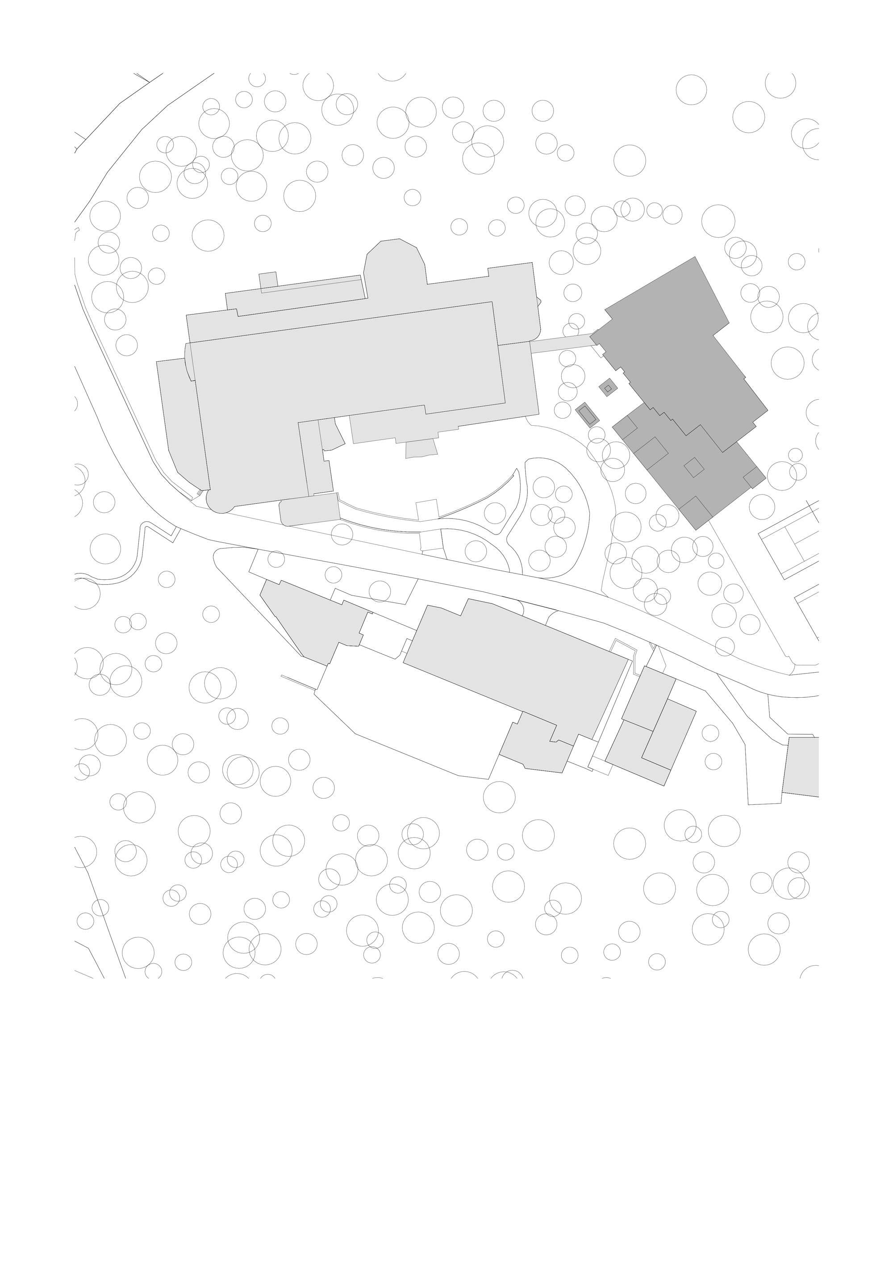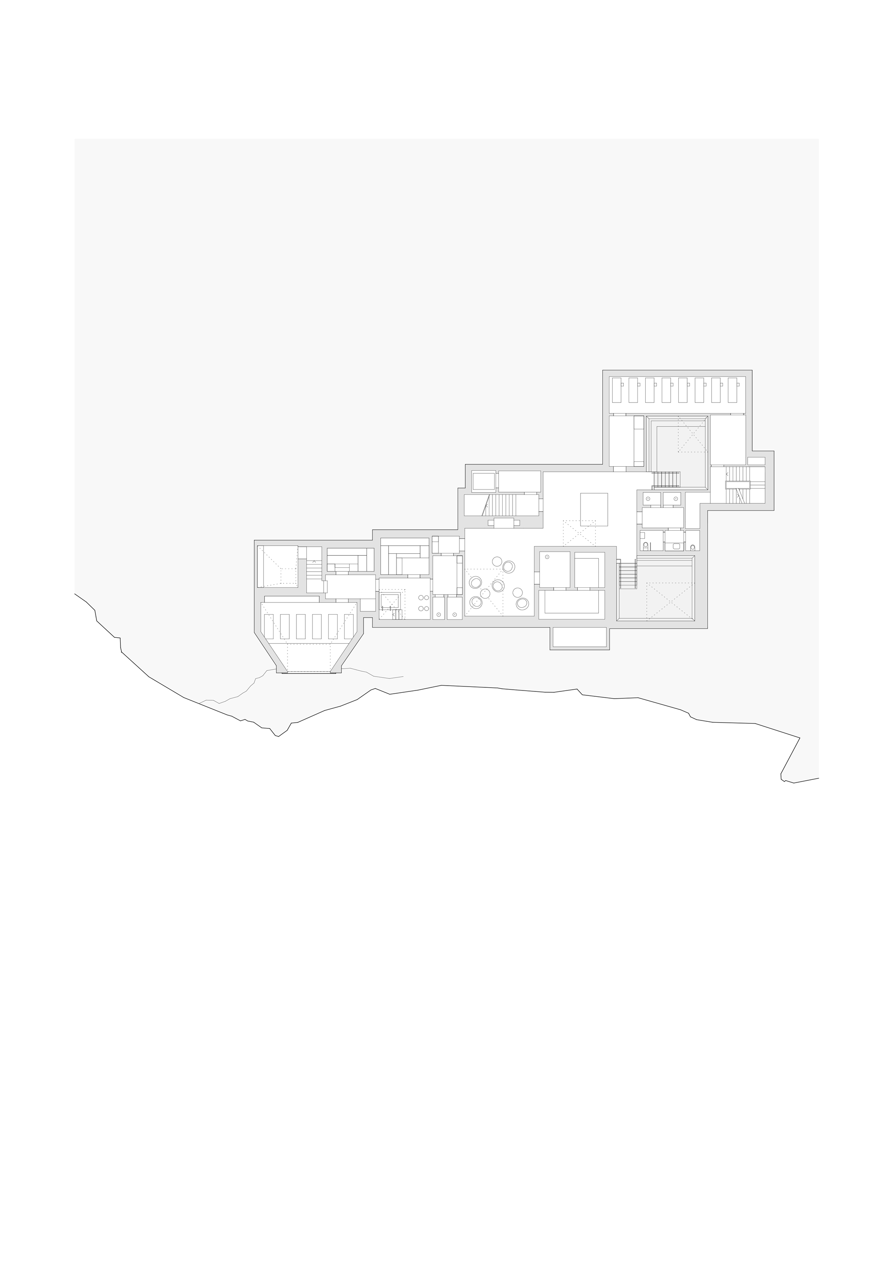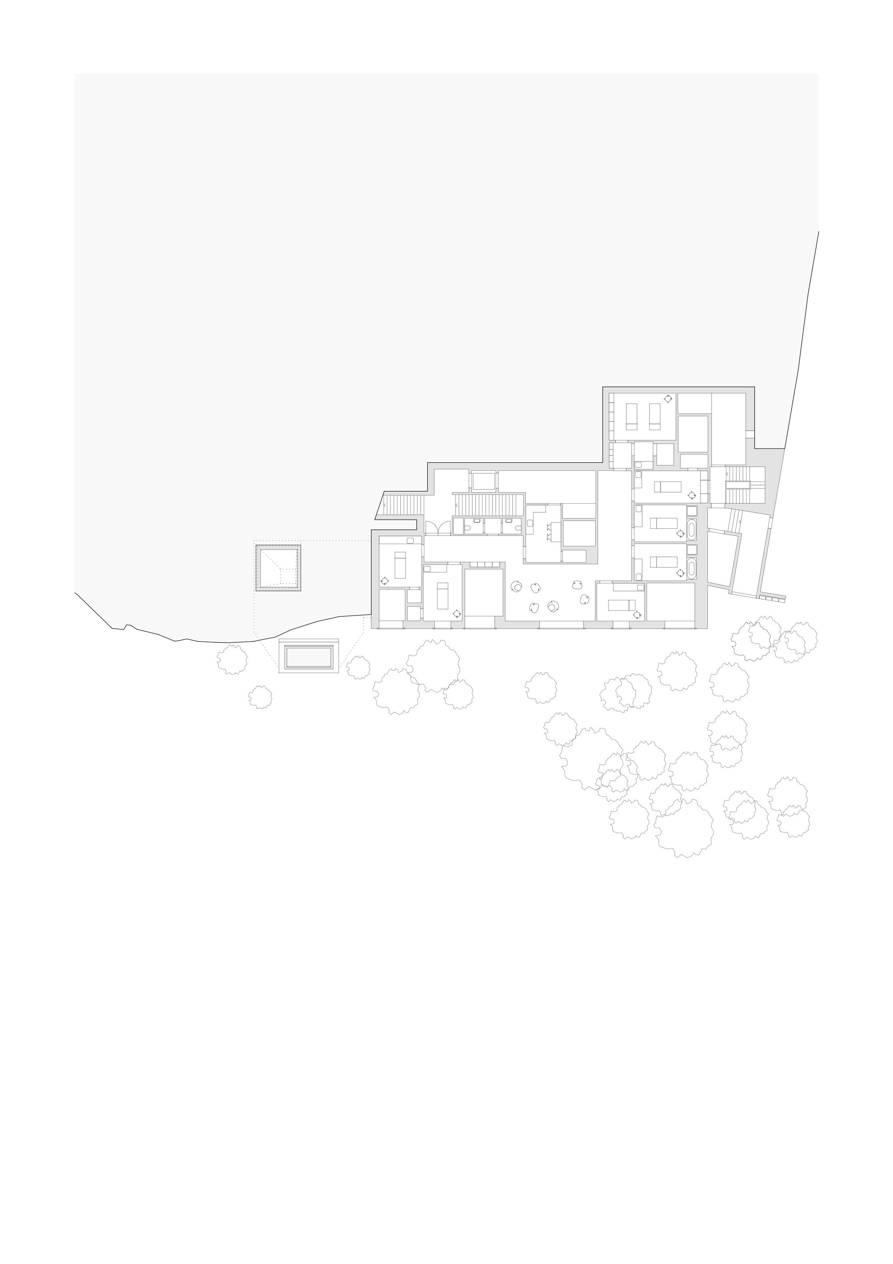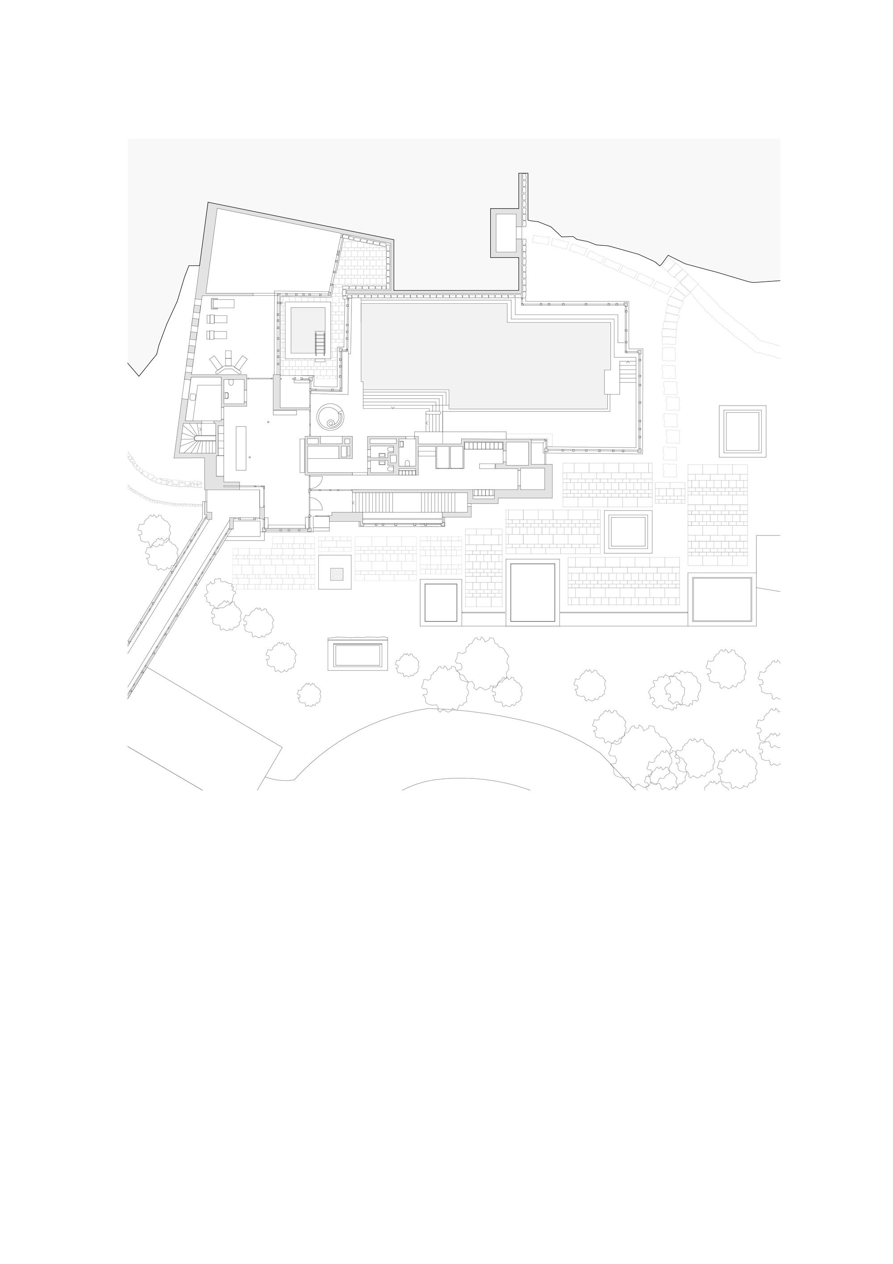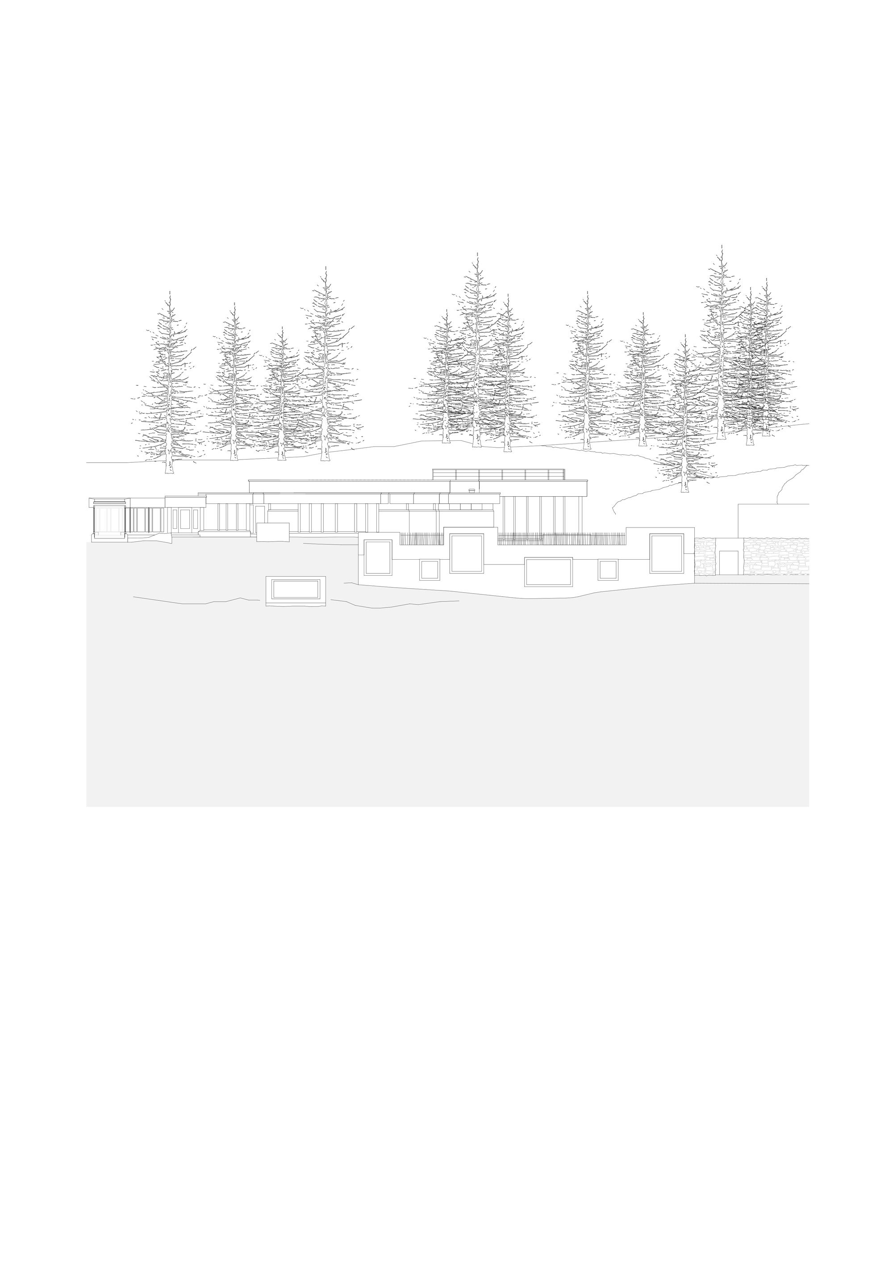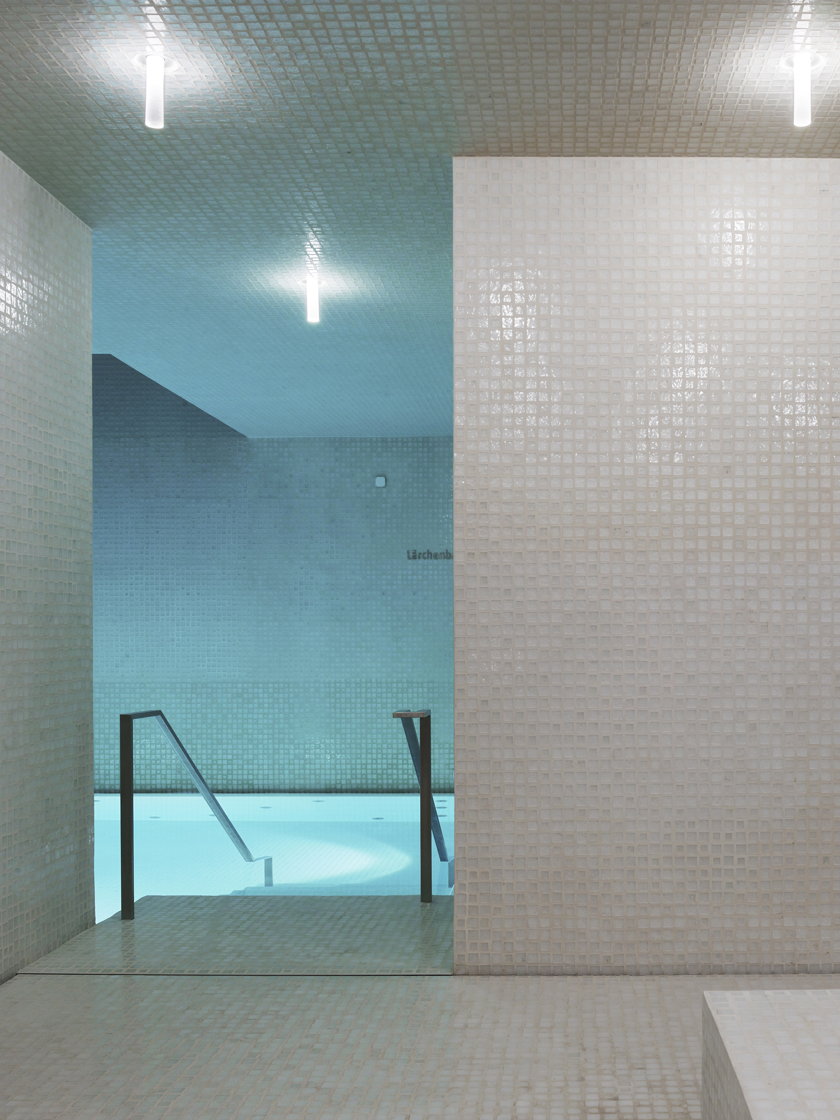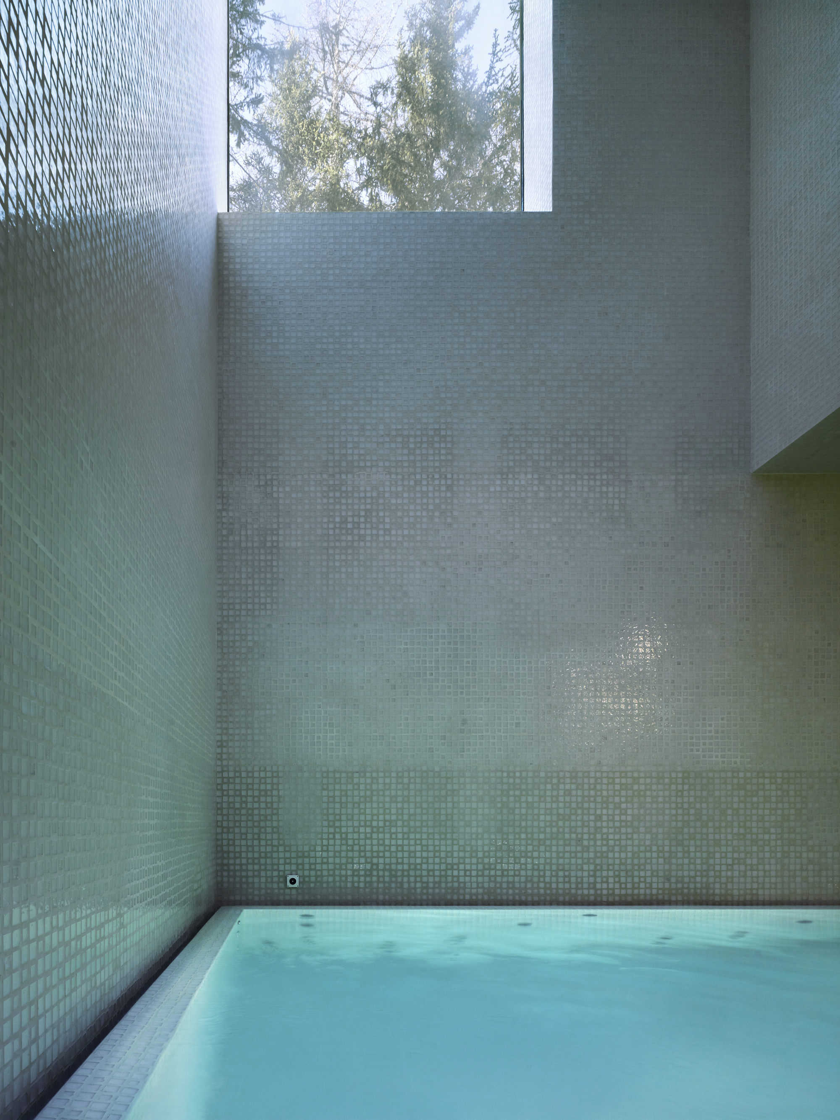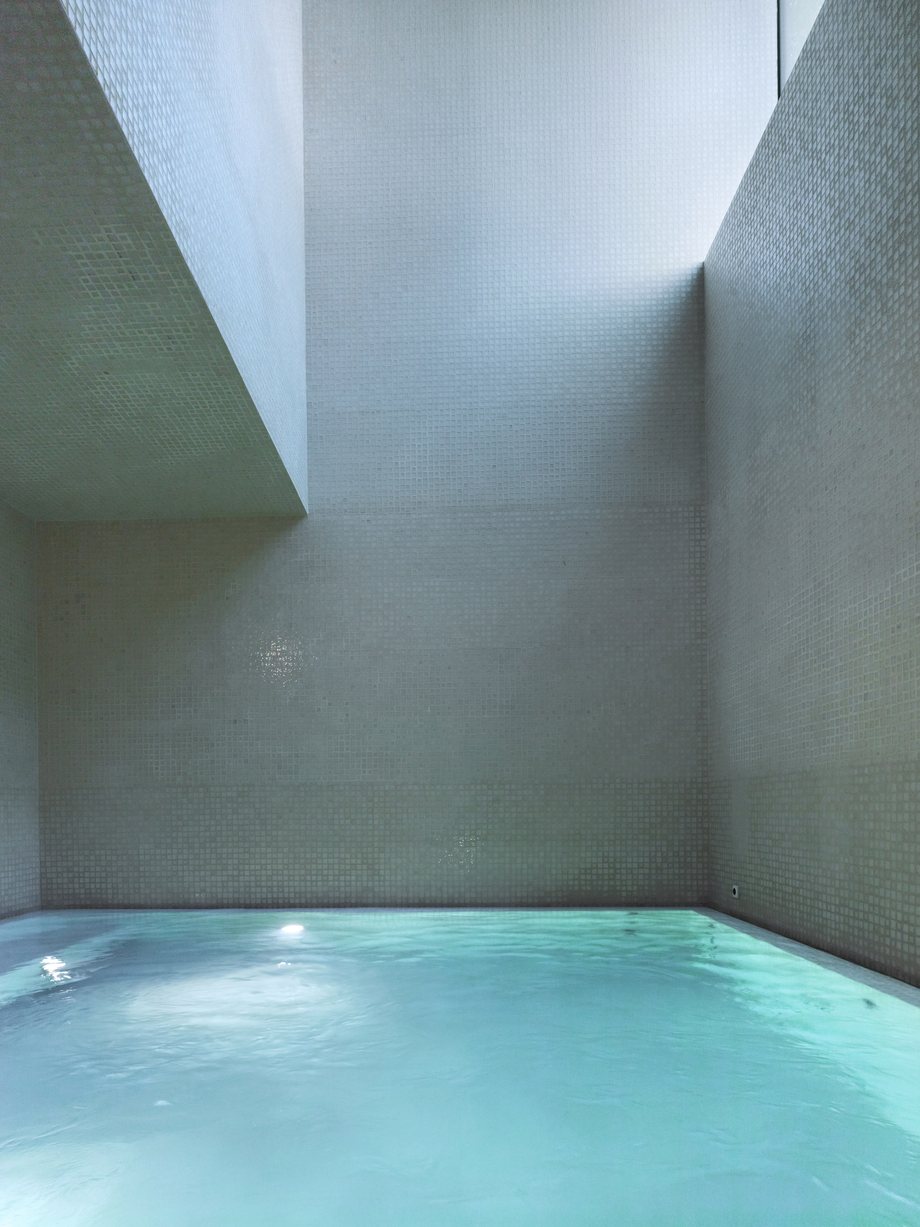The Hotel Waldhaus in Sils-Maria, built by Karl Koller around 1908, is one of the most imposing testimonies of the Engadine grand hotels of the turn of the century. Southwest of the hotel’s main building Otto Glaus, the then leading Spa architects in Switzerland, built an indoor pool in 1971. The one-story building volume integrates itself into the landscape as a pavilion-like swimming pool and builds with its architectural design a strong connection to the surrounding larch forest. In 1994 Otto Glaus made a small extension with a sanarium.
The new building for the spa and therapy area of the hotel was to be located below the existing bath built into the rock and complement the existing architecture. In the form of a cubic structure, it places large volumes – also due to the narrow specifications of forest and border distances – into the slope and thus leaves the spatial qualities of the existing swimming pool untouched. For this reason, a large part of the construction volume of around 4,500 m3 is placed underground and lit by generous skylights and atriums. These openings periscope out of the ground and catch the daylight for the different wellness areas.
On the outside, the sculptural building is interpreted as a rock-like formation. The bright exposed concrete surfaces of the facades are roughened by water and sand blasting and only interrupted by generous, bronze-framed windows. It’s formal appearance and coloring are based on the existing surroundings and blends into the landscape. Due to the clear form, the building is arranged in the existing and can still be perceived as a self-contained structural intervention. The existing bathing pavilion with sports pool is freed from disruptive additions and the originally transparent interior of the building can be seen again and the relation to the surrounding landscape is strengthened. Next to the new building a fitness and yoga room will be redesigned in the reception area for the wellness area. Above, a generous staircase leads from the entrance hall to the new therapy and spa areas.
The therapy area acts as a place of rest and relaxation and offers seven treatment rooms and a spacious waiting area with a view of the mountain panorama. All rooms have a dark parquet floor, which stands out from the light walls and covers. Colorful curtains of soft, felt-like fabric envelop the rooms and convey a homely atmosphere.
The spa area below is divided into four bright areas as a continuous space acting as the main rooms, which are illuminated by towering atriums. A larch and a Swiss stone pine pool complement the two large relaxation areas, which are lined with bright, crystalline glass mosaics. Daylight shines through the large skylights of the shimmering walls and colors the room in the shade of the respective daylight: Snow-white in winter or warm-toned in the shade of the larch trees summer and autumn. Steam baths, sauna, showers and relaxation room complete the spa area.
Other projects by Miller & Maranta
