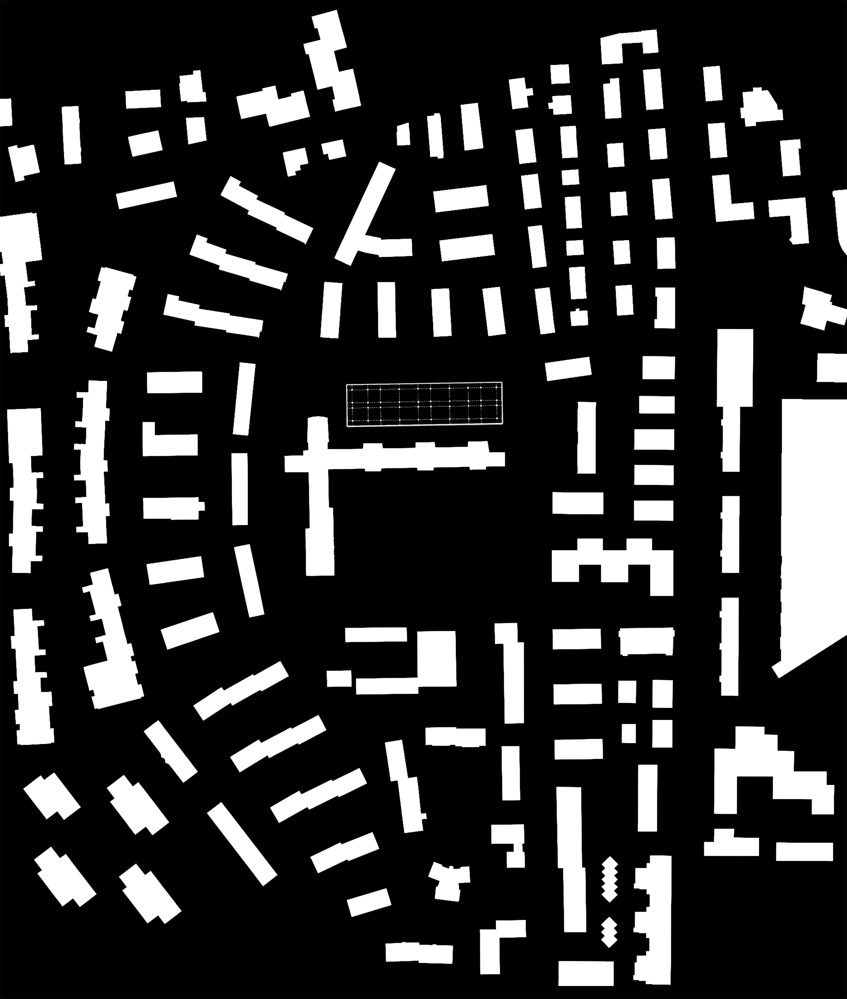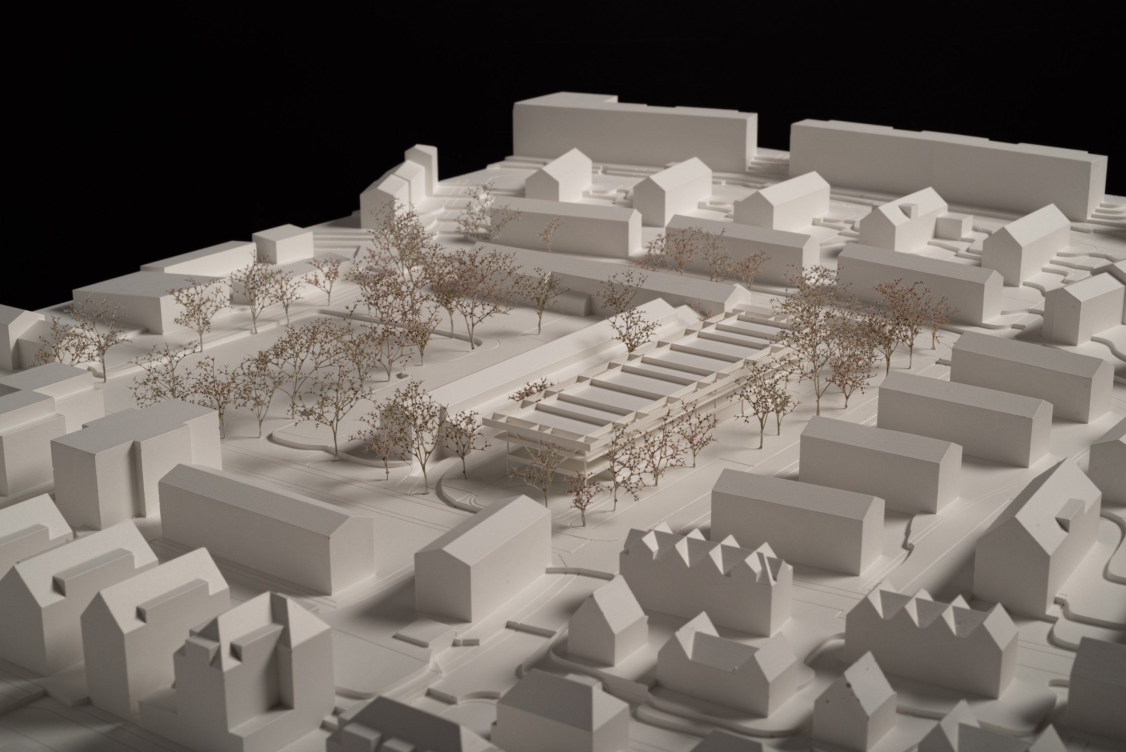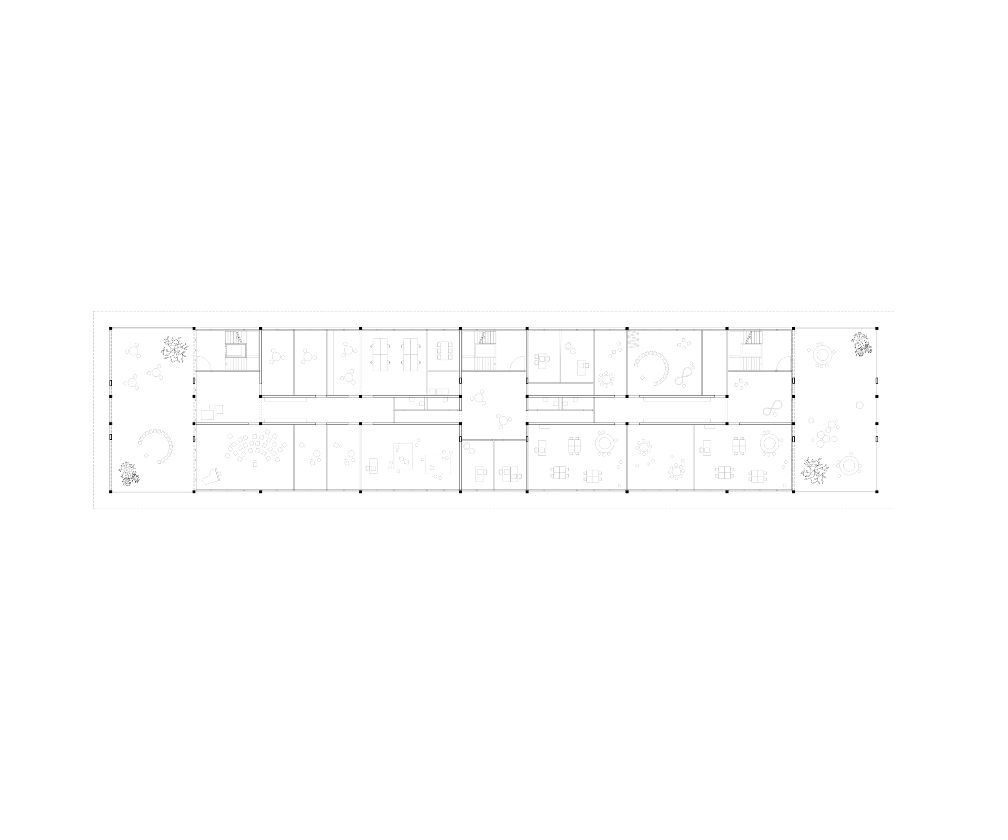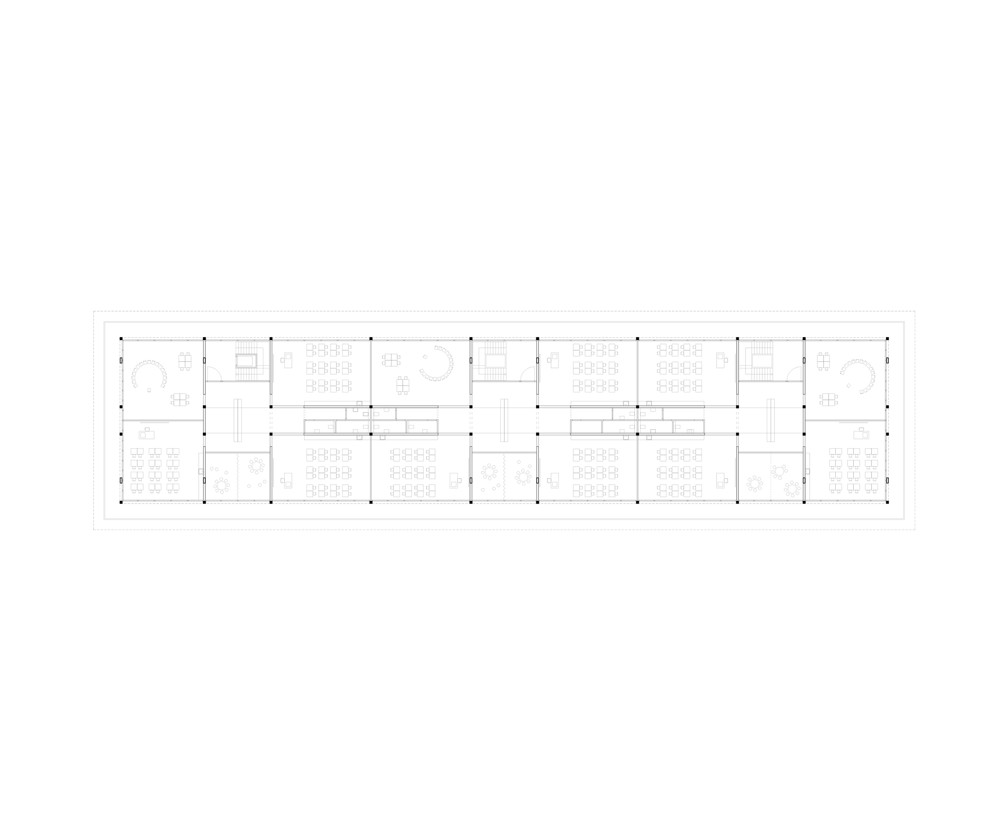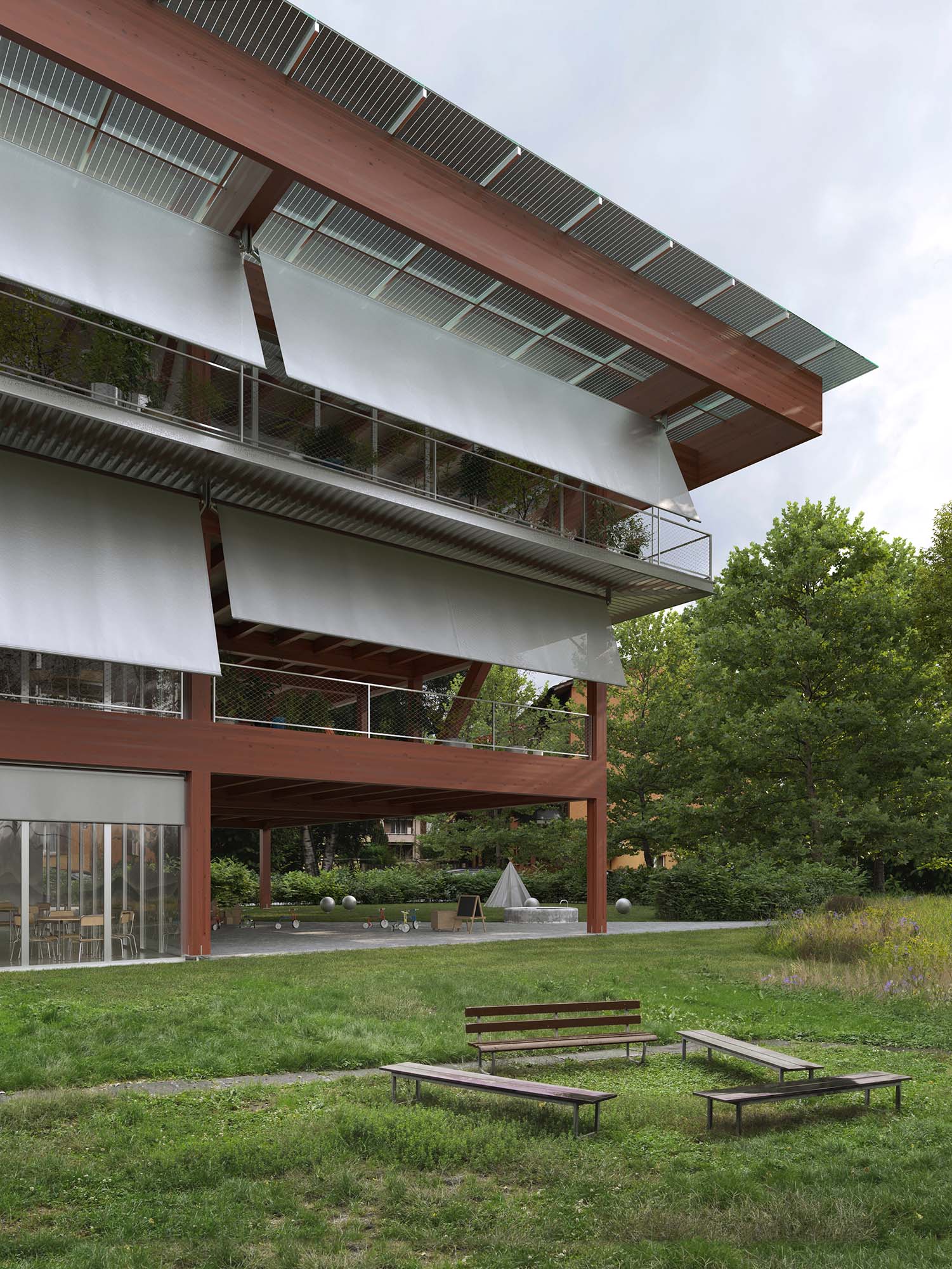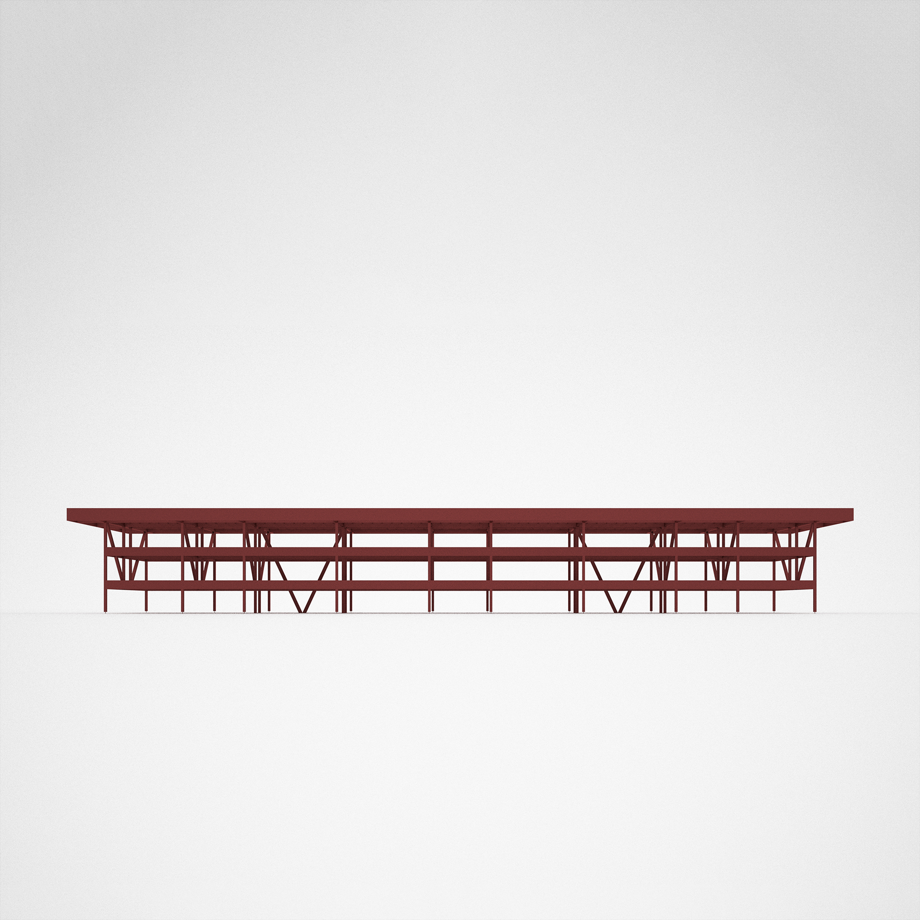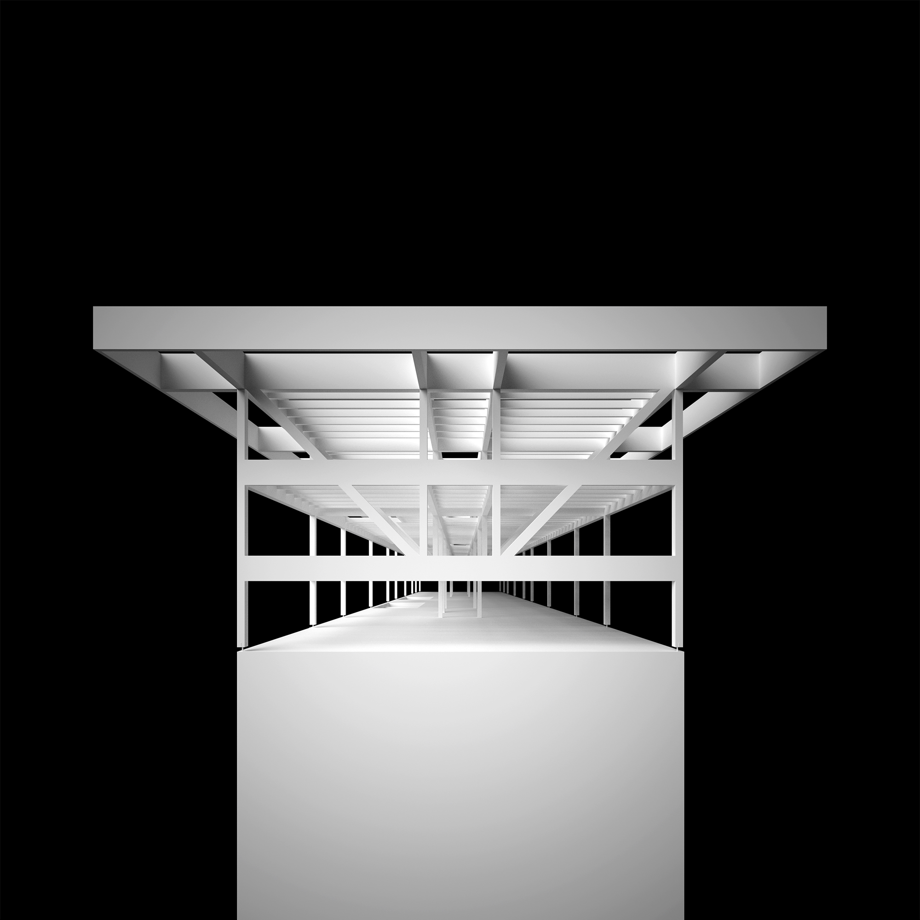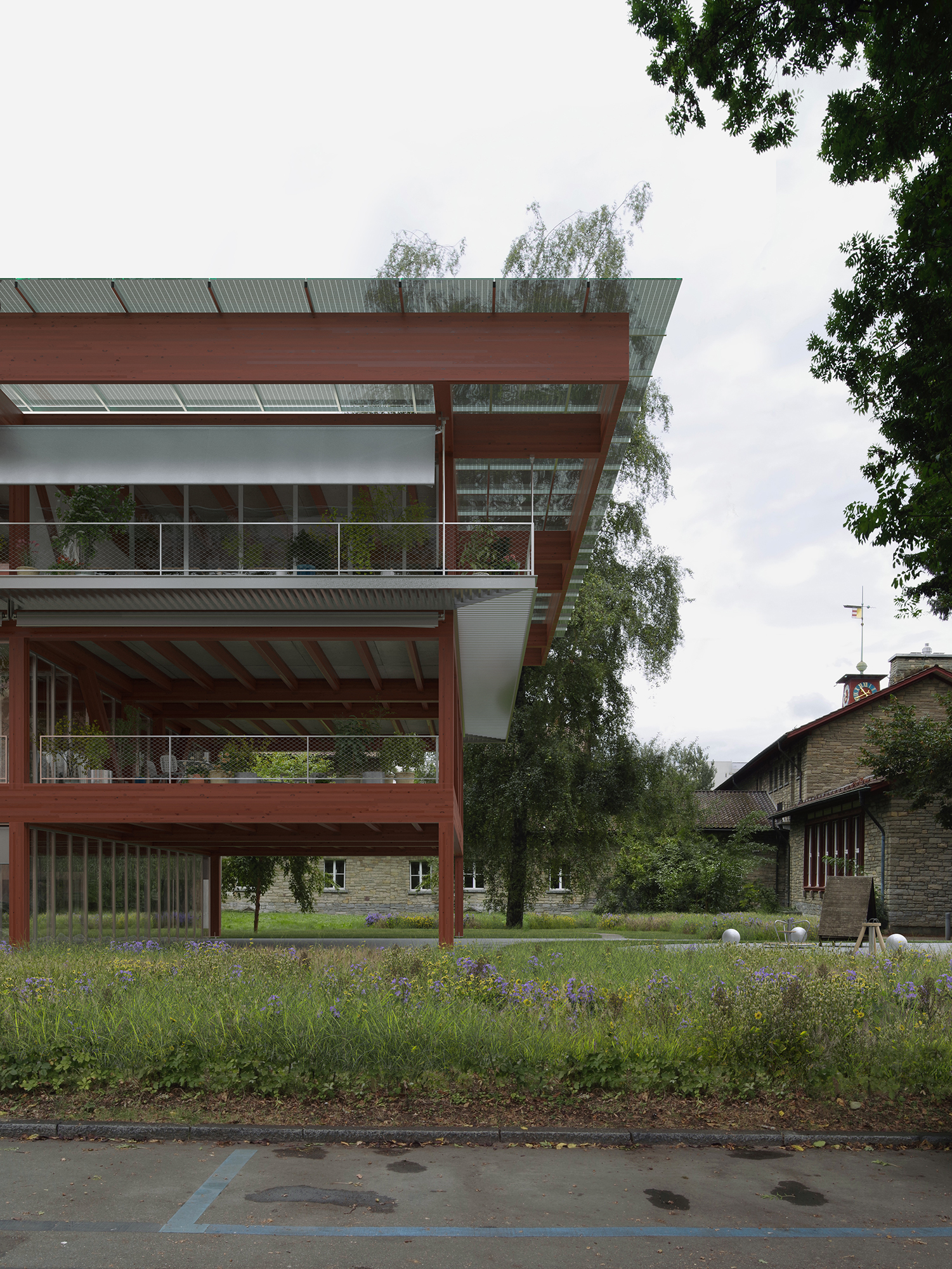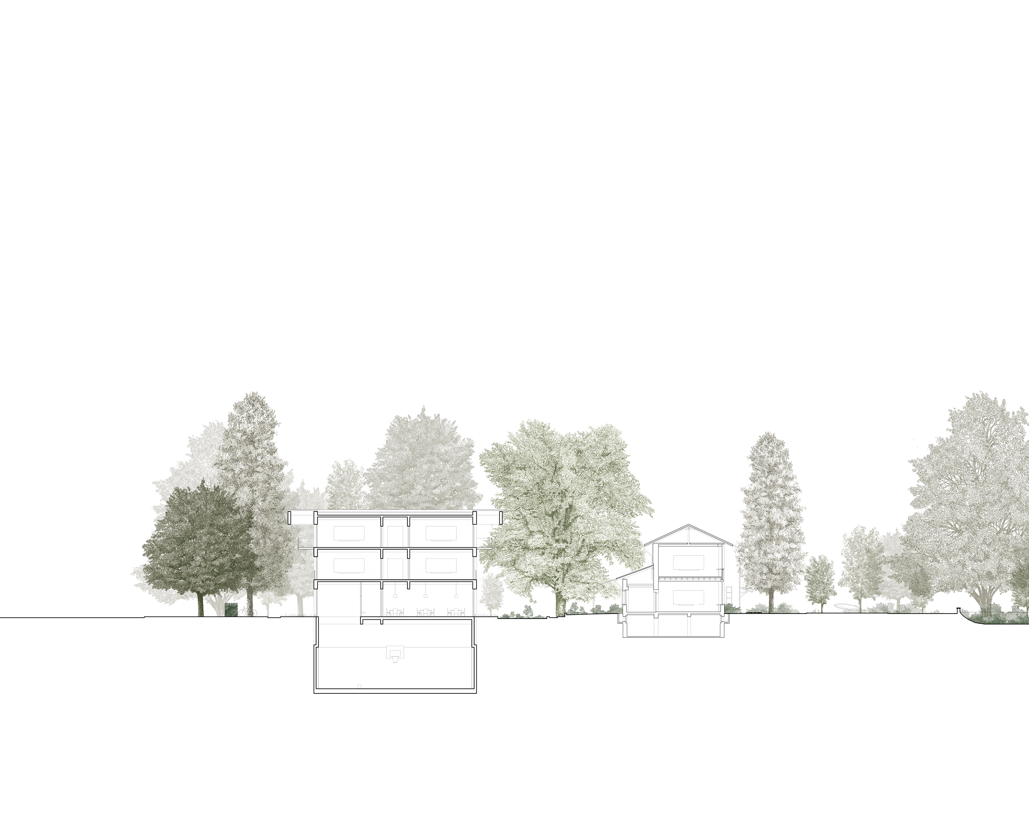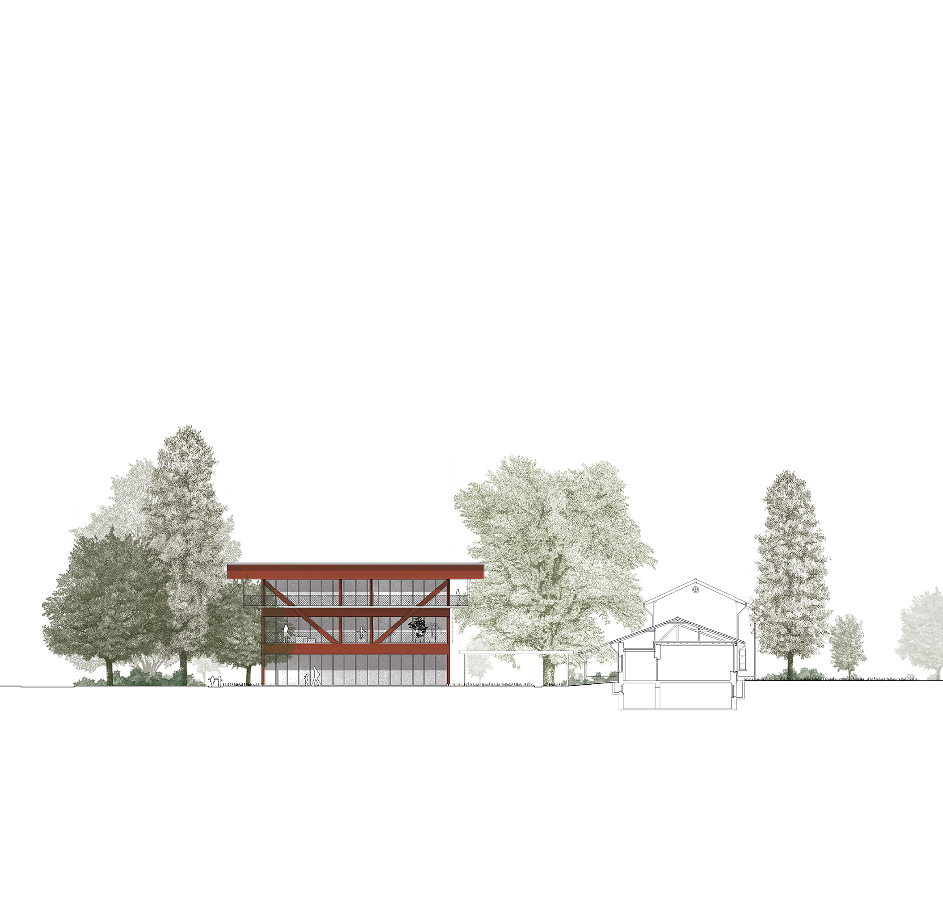The plot allocated for the extension of the Entlisberg school complex is situated in the
centre of the Moos-Entlisberg district, in a low density “garden city” urban structure
composed of three-story linear buildings.The site has exceptional landscape qualities,
designed by the landscape architect Gustav Amman. The existing building on site by the
architects Kräher & Bosshard is listed in the inventory of protected art and culturalhistorical
objects. The position of the new building preserves the atmosphere of this
precious space.
A three-story linear building is built parallel to the existing school, taking up its typology
and reinterpreting it. In this way, the linear protected garden keeps the existing introverted
qualities. Concurrently, the plot boundaries can be opened and the school complex can be
surrounded by a crown of vegetation. The project resembles a pavilion that reacts to the
garden and surrounding landscape, forming a direct contrast to the heavy and opaque
facade of the existing school.
The building is designed as a light structure, organised on three floors. The ground floor
houses the main entrance and the mensa, while the upper floors contain the classrooms,
which are divided into three clusters, each with its own circulation space. The sports hall is
located on the basement levels and illuminated by light wells. The location and size of the
building were carefully studied to adapt the halls to those of the existing school wing.
Contrarily to the existing building, the halls are conceived as permeable spaces. In section,
the building describes the shape of an inverted cascade, favouring its openness to the
exterior.

