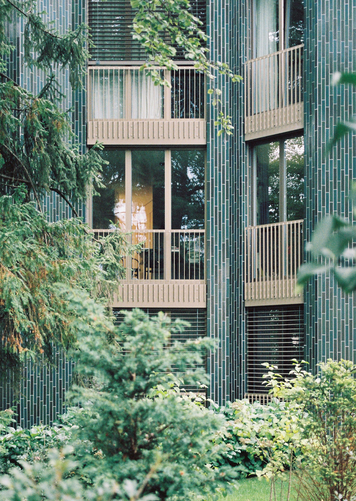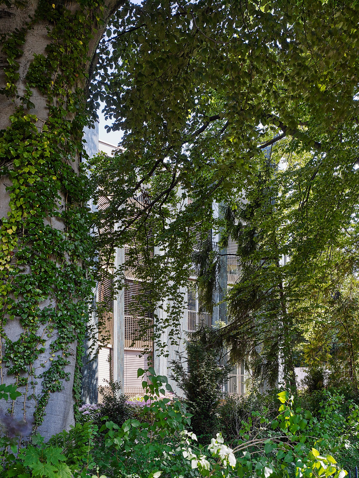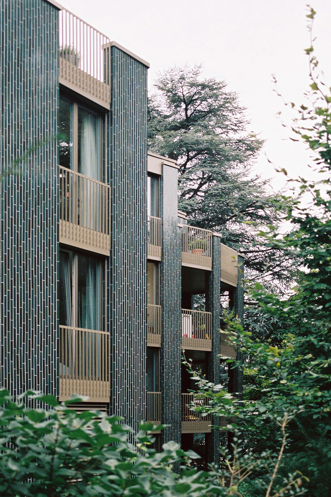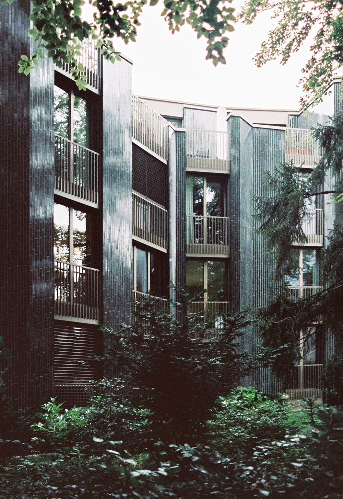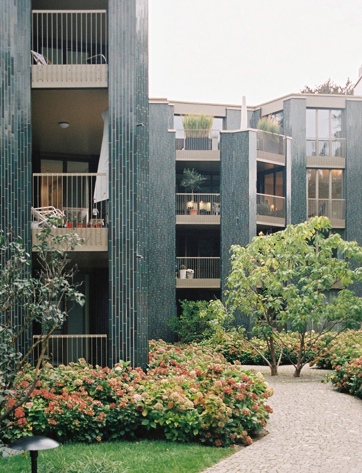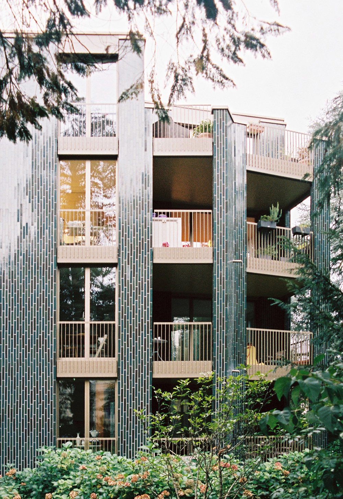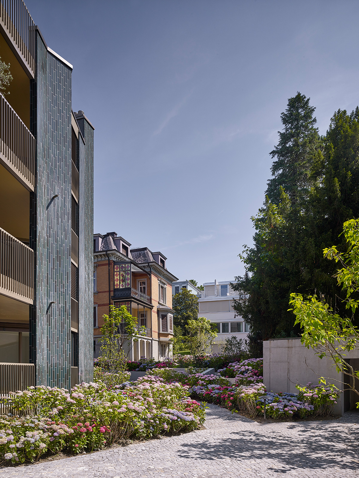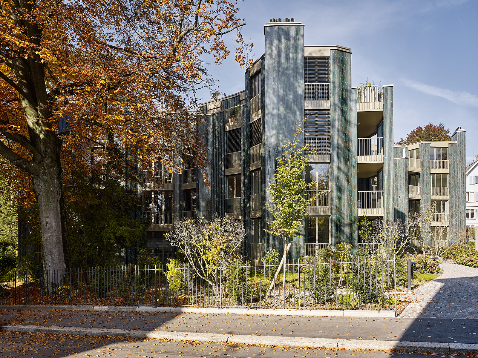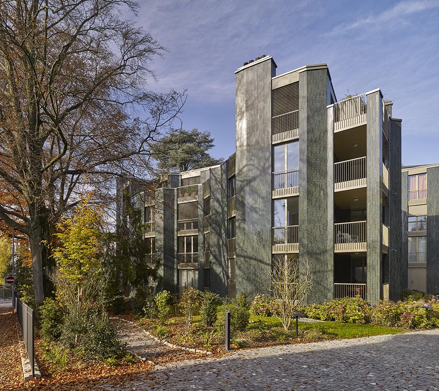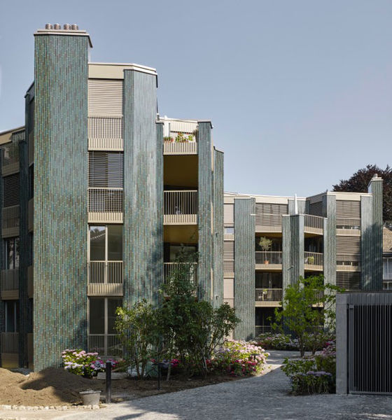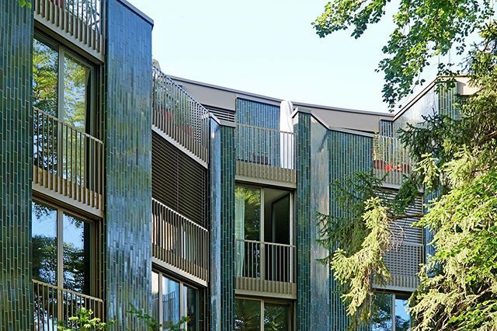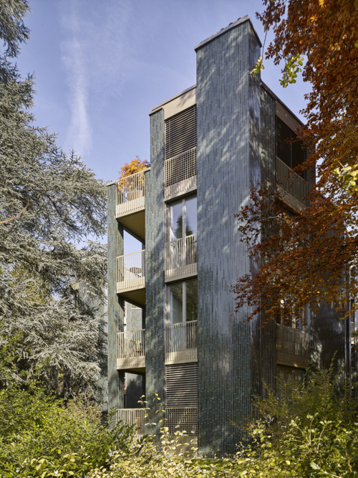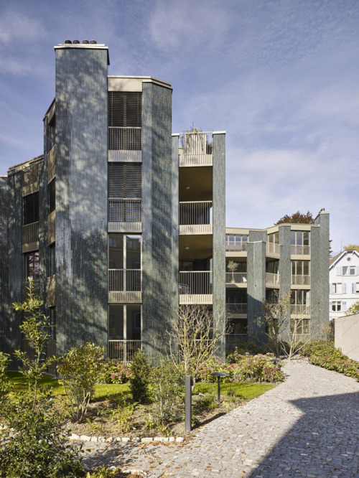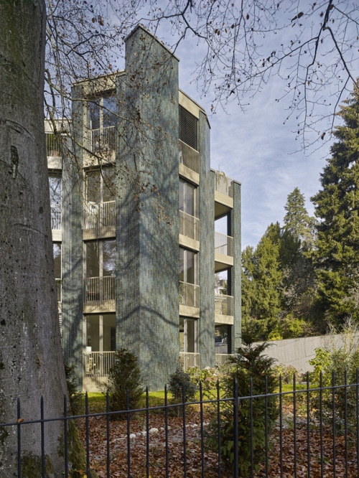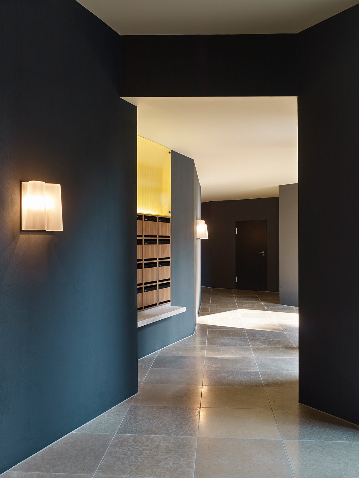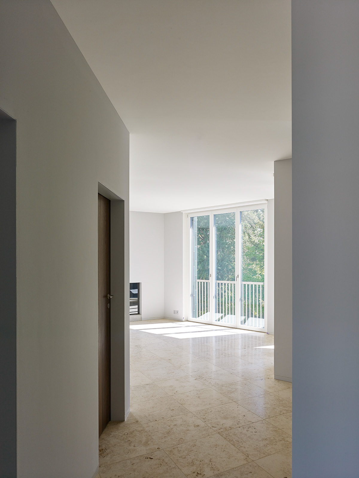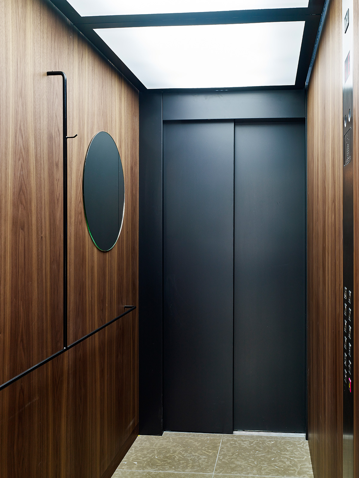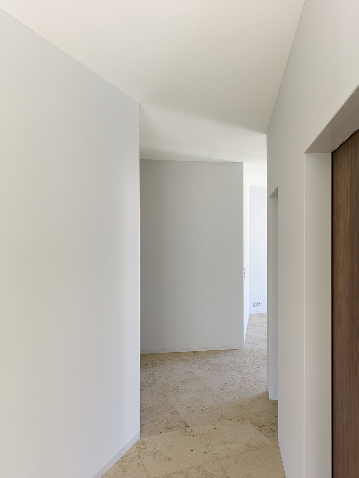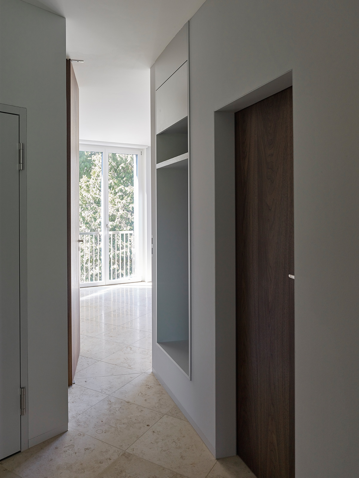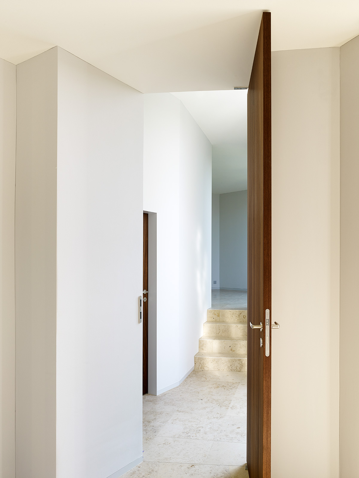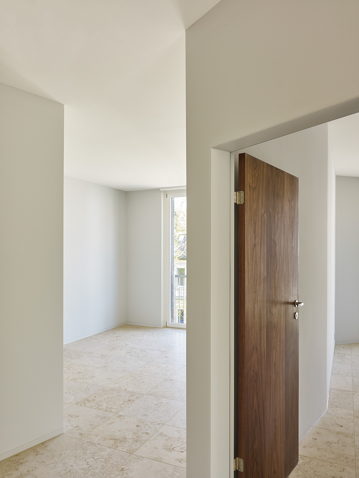The building ensemble between Steinwiesstrasse and Irisstrasse in Zurich-Hottingen consists of three separate buildings that each has its own contextual reference, thus reflecting the heterogeneous development pattern of the surroundings. The landmarked brick villa is typical for the neighborhood. The studio building, set in the villa’s garden, makes reference in content and form to the early modern experimental houses built on the Zürichberg – such as the Doldertal houses. The apartment building ultimately possesses yet another character.
It seeks a close link to the mighty trees on the edges of the property. Therefore the starting point for the formal development was not established by the surrounding buildings along the street, with their massing and classical formal vocabulary, but was instead research on natural forms and the formal qualities of ruins. Rock formations such as basalt were studied for their structural features and made productive for design.
The plasticity of the building form also pervades the interior. The floor plans build upon polygonal chambers that combine in the area of habitation to form an open spatial figure. The foundation of this figure is a spatial sequence that culminates in each case at the fireplace along the building front.
