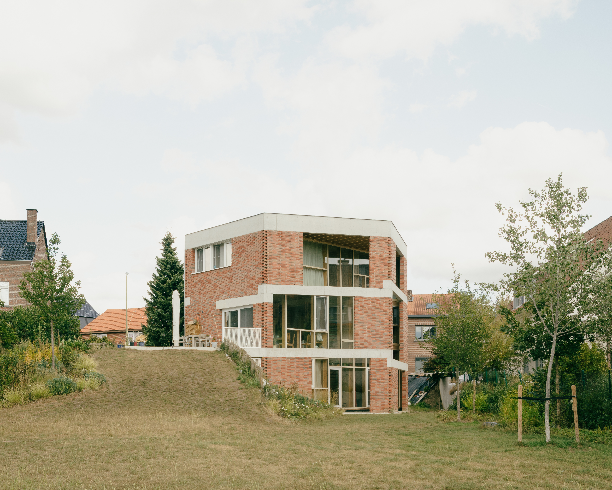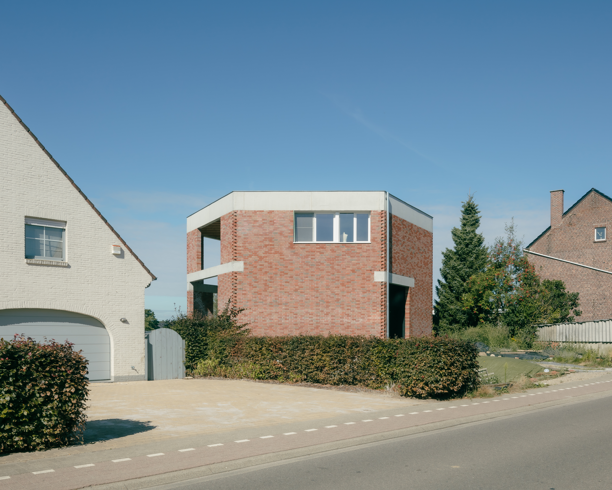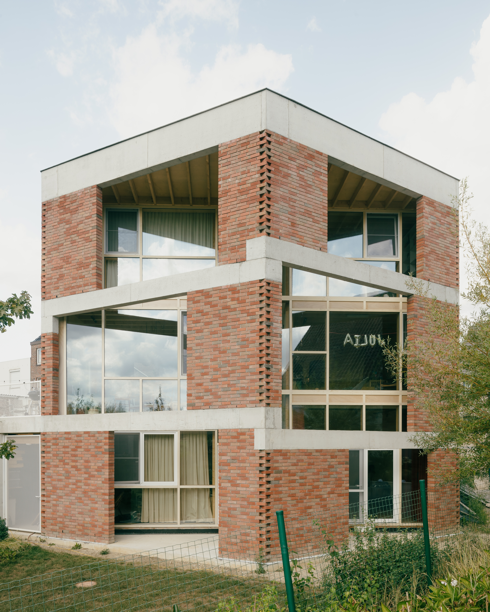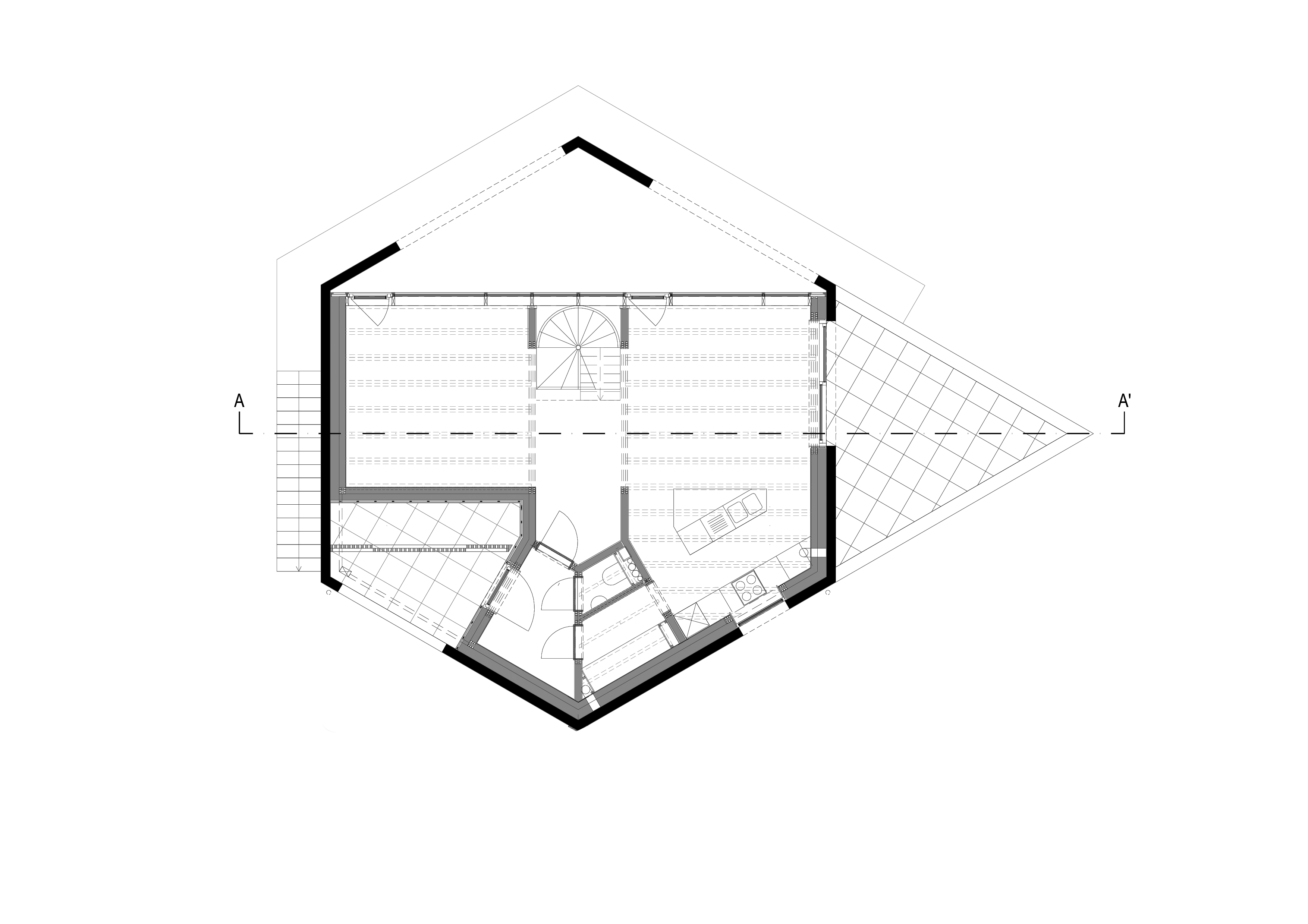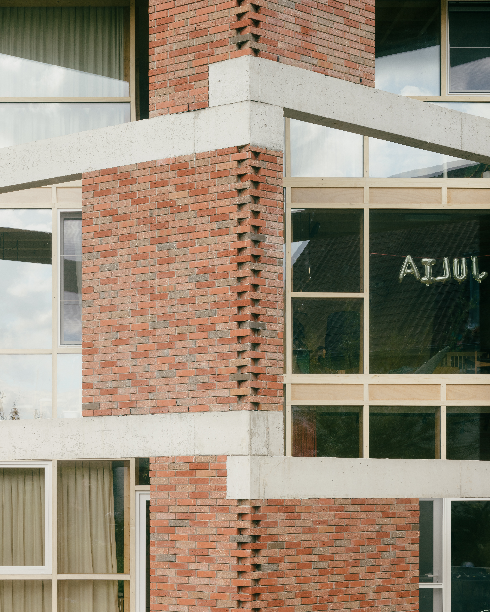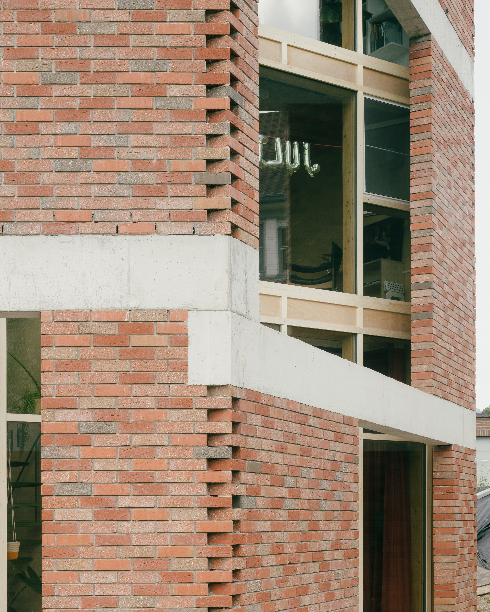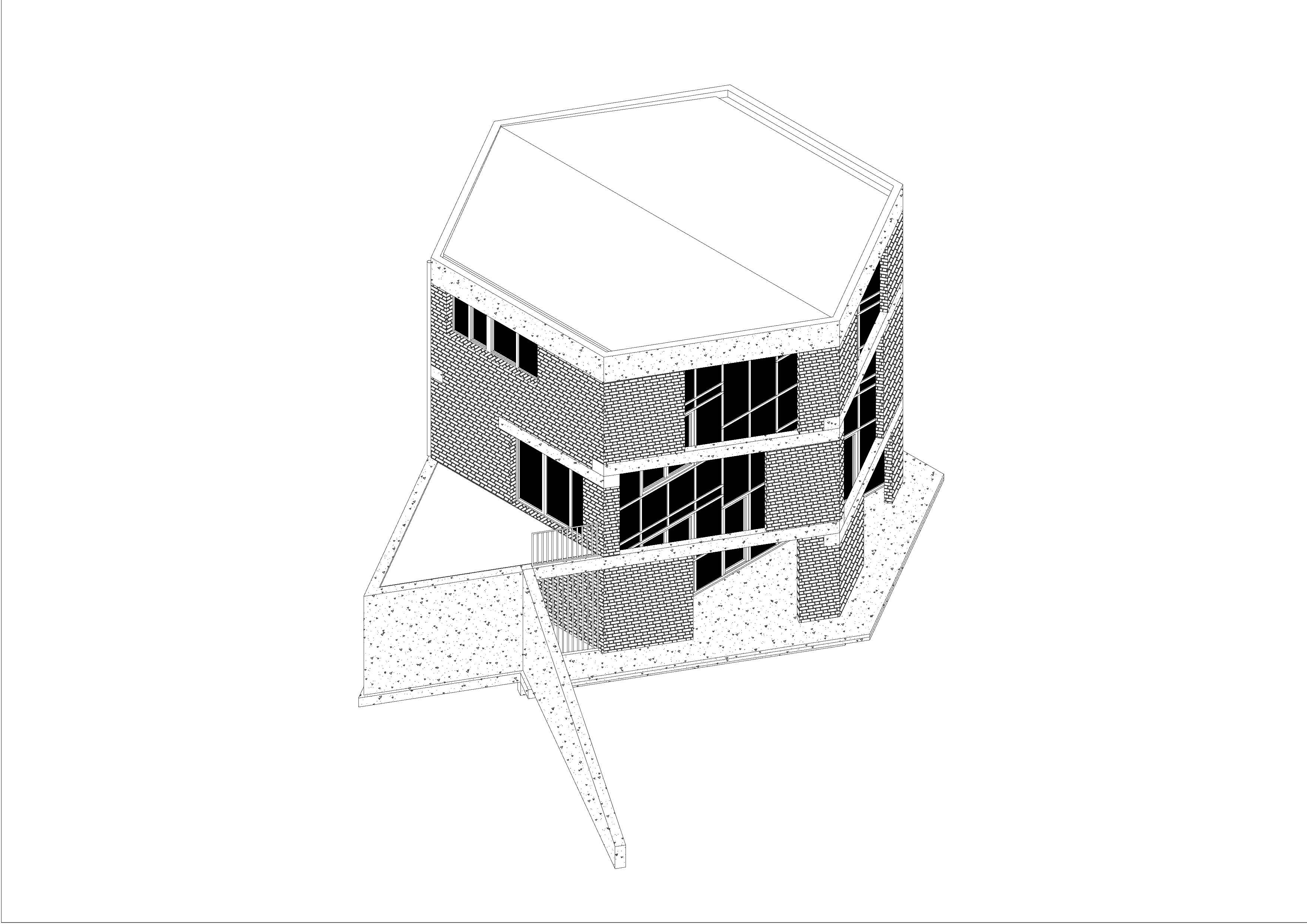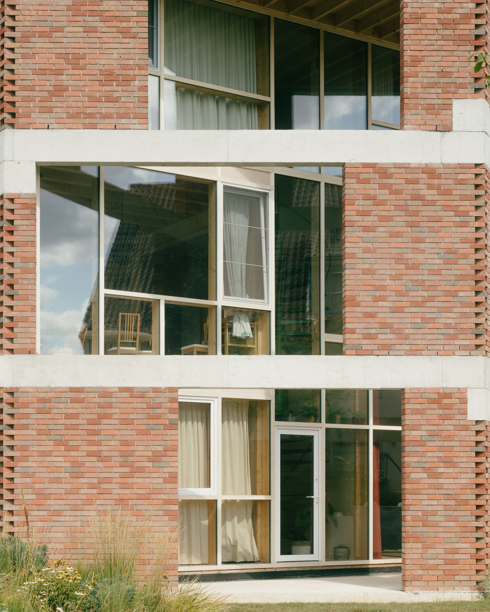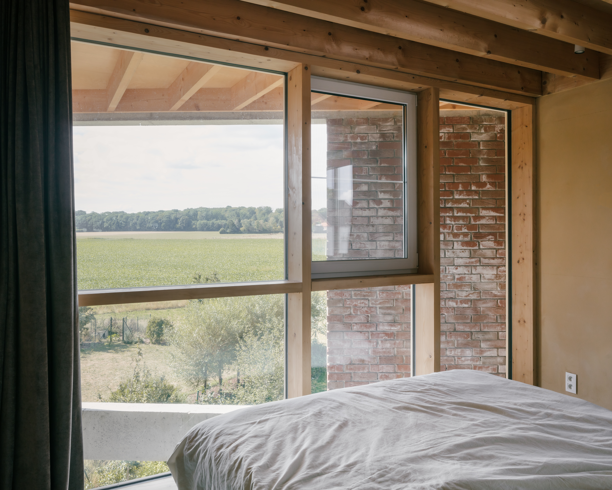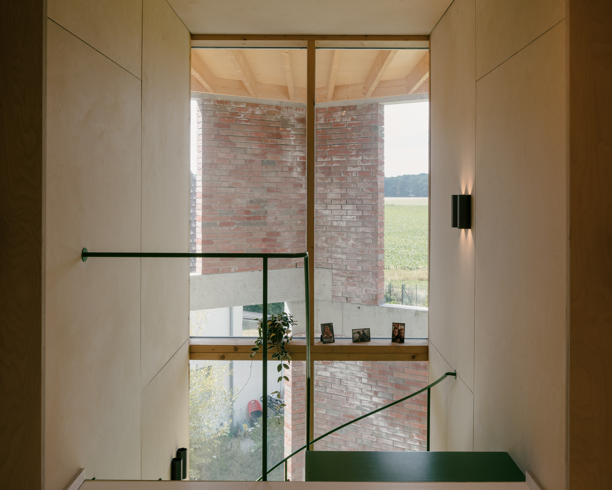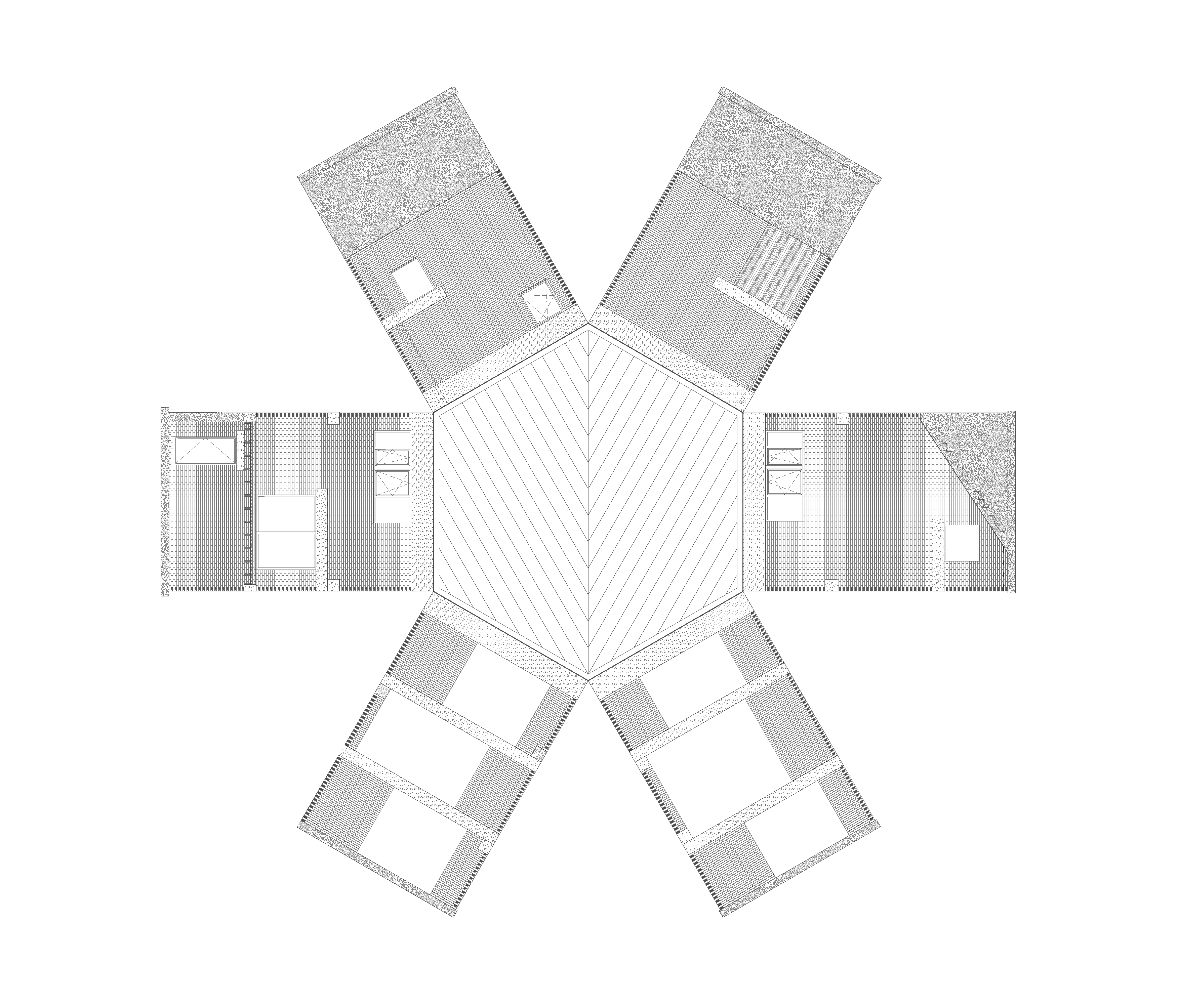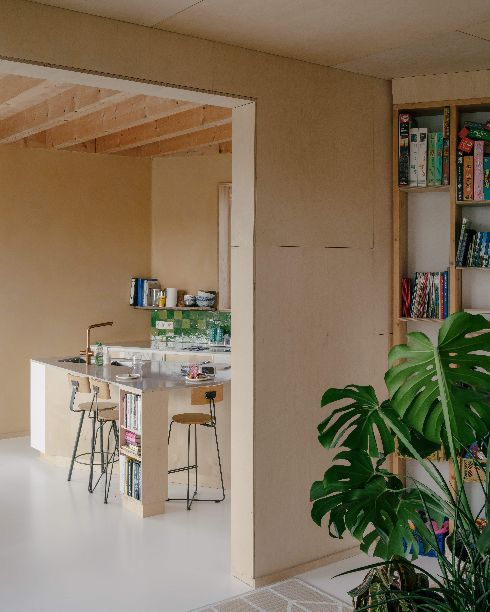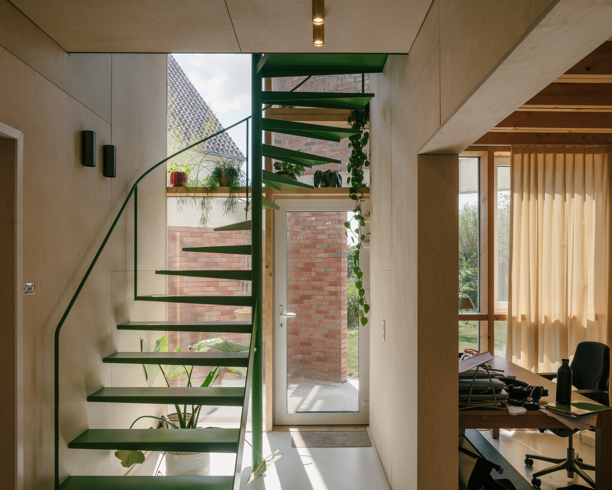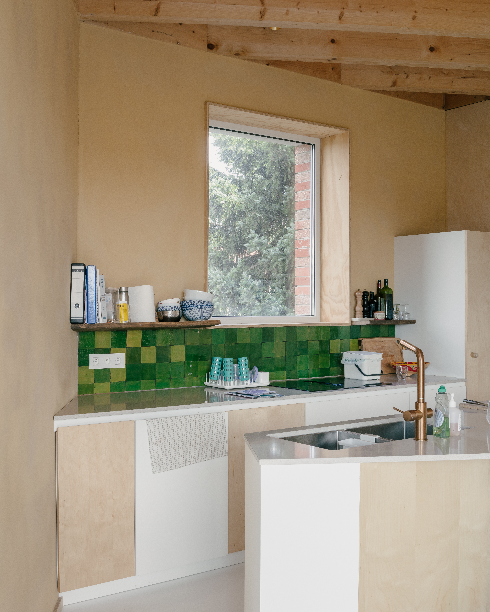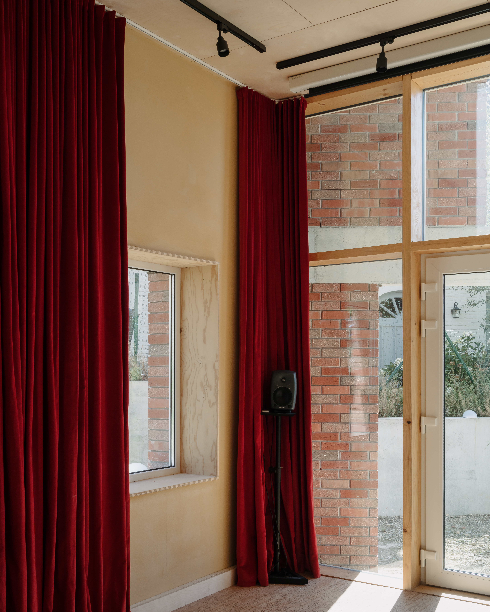The geometric design and the circular way of energetically performing building that characterize BLAF is strongly present in this house. The wall structure with a self-supporting facing brick on the outside, a light timber frame on the inside and filled with biobased dry lime hemp without a cavity is an alternative to the traditional cavity wall.
The cavity wall with a lot of insulation is no longer tenable as a building system. As a result, we came up with an alternative hybrid outer shell that makes reversible building possible. We first build an outer wall, and then a light timber frame inside, or vice versa. You can also break down the outer shell or the inner shell, because they each stand on their own. We simply don’t calculate thermal bridges. That’s wasted time, we just don’t make any. So there are no connections between the inside and the outside. To do this, we needed a load-bearing outer wall from which you can detach the outer wall from the interior.
The design concerns a compact and energy-efficient single-family home. The starting point: respect for the relief and the environment. A compact volume was aimed for, so that the visual relationships from the public domain to the landscape behind are preserved. Due to the compact hexagonal, equilateral footprint, the volume stands solitary in the landscape, the undeveloped land retains its relief as much as possible. The shape with its sloping sides creates a greater distance to the lateral plot boundaries, which limits the impact on the environment and provides privacy to the neighbors. In the side walls, the window openings are also limited to ensure the privacy of the neighbours. In order to integrate the volume discreetly into the landscape and to provide a sufficient residential program, the house is pushed into the slope.
At the rear, within the enclosed hexagon, we withdraw the protected volume and introduce a wooden curtain wall that extends over the 3 storeys. The patio that is created between the curtain wall and the stone shell serves as sun protection in the warm summer months. The curtain wall guarantees a view of the landscape behind on every floor. The openings in the brick volume frame the landscape. The concrete (ring) beams in the facade guarantee the stability of the self-supporting facade masonry under wind loads.
