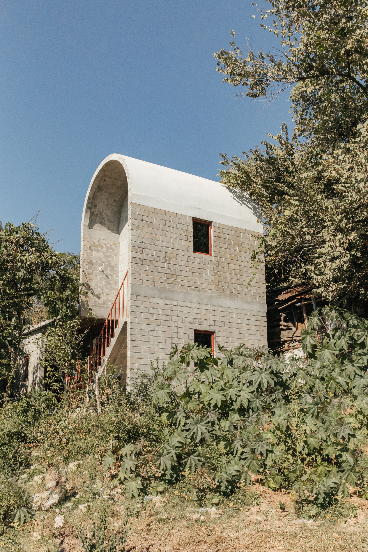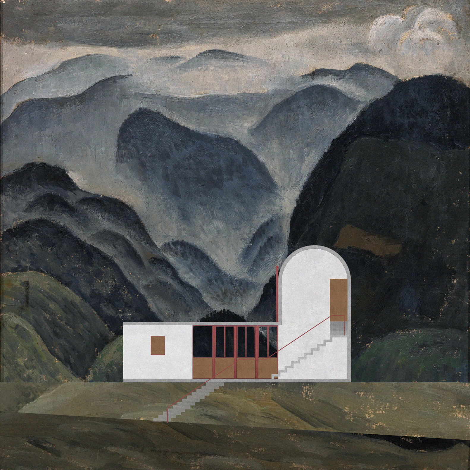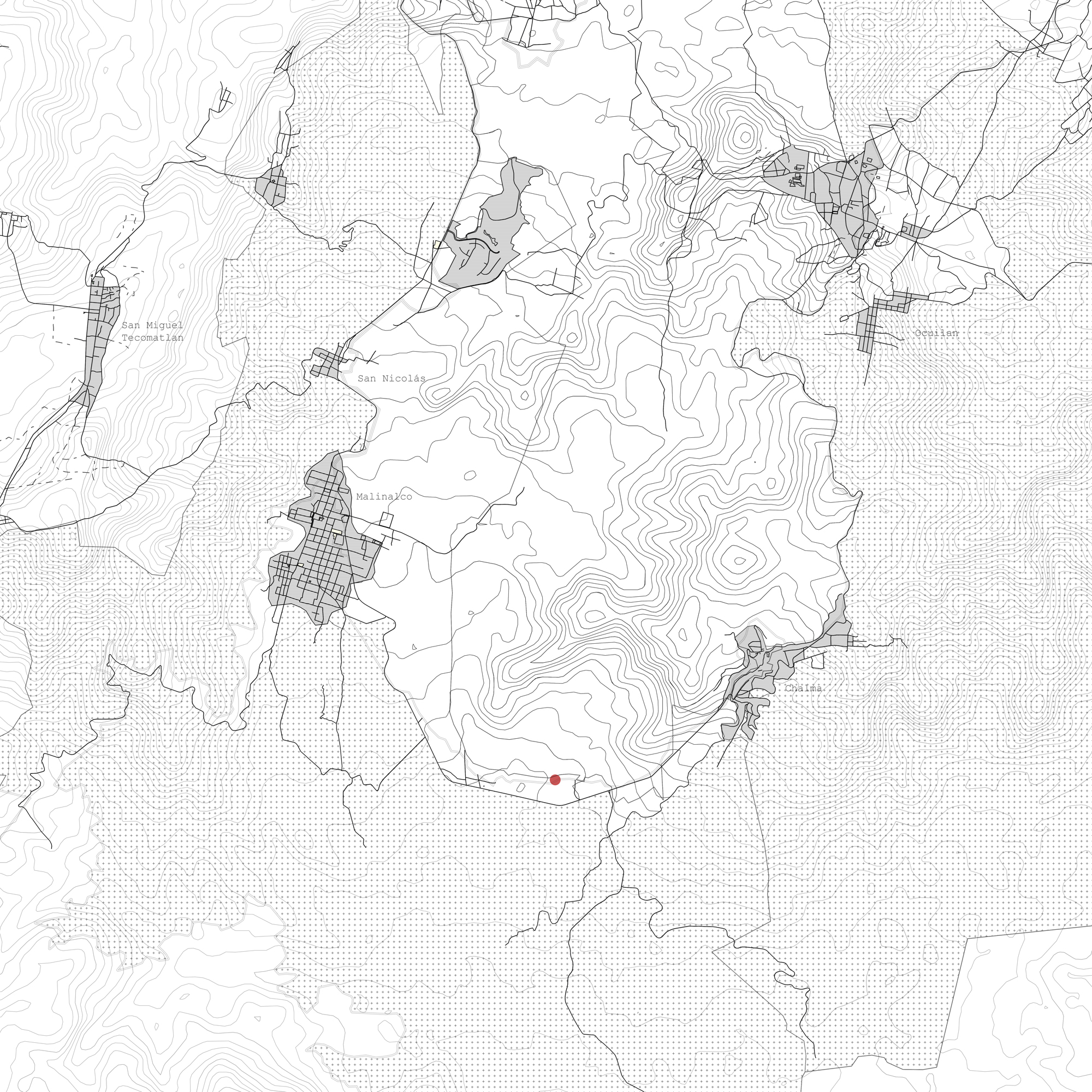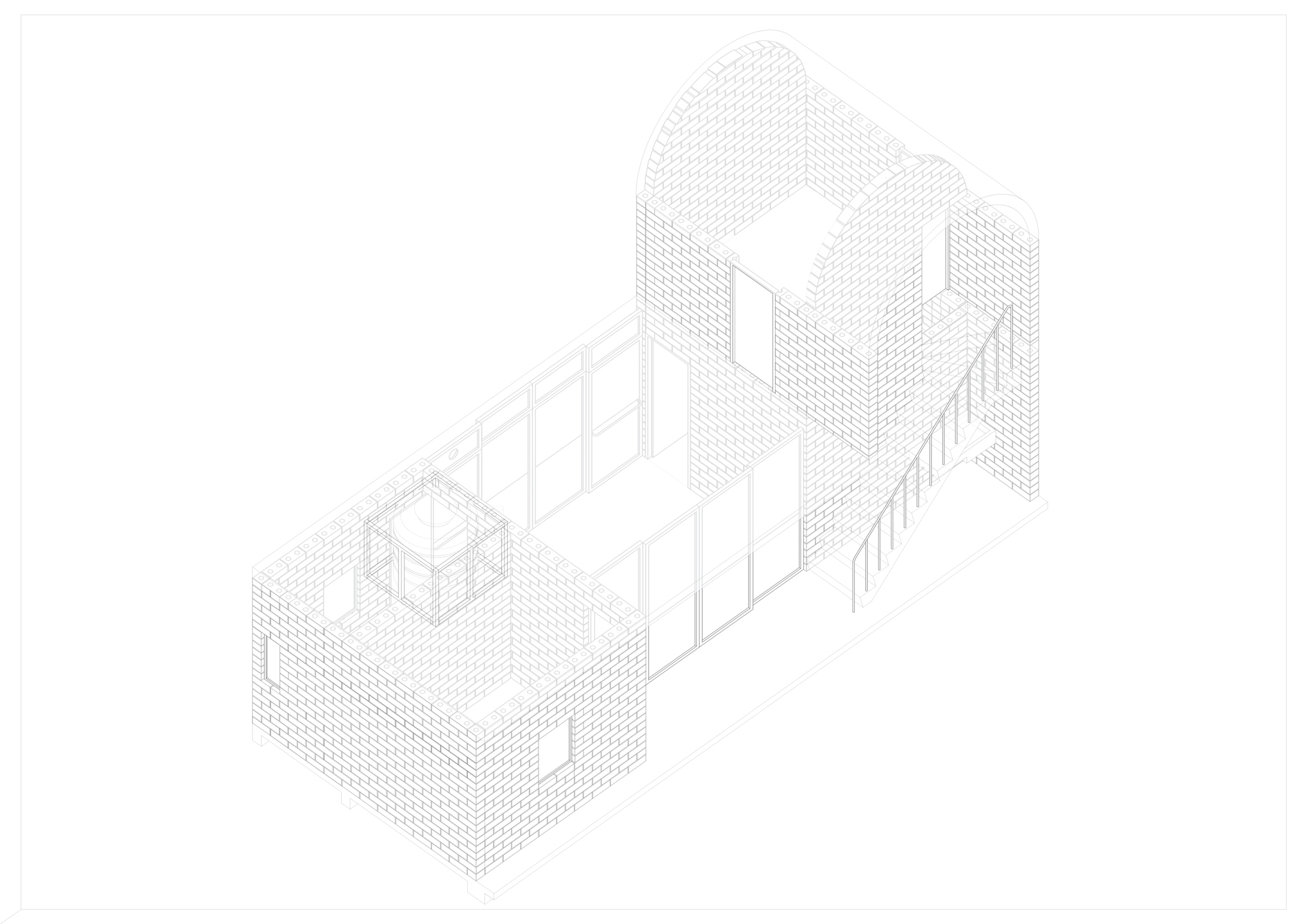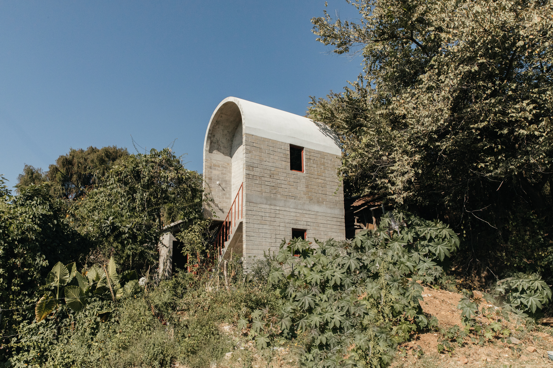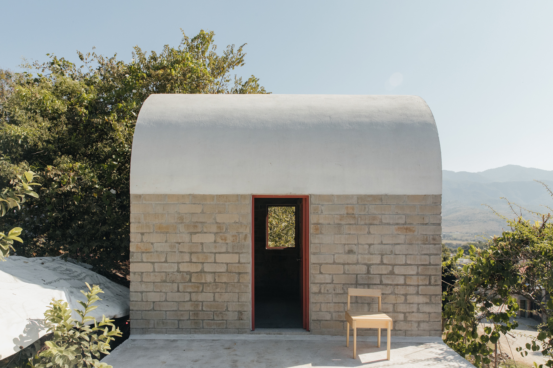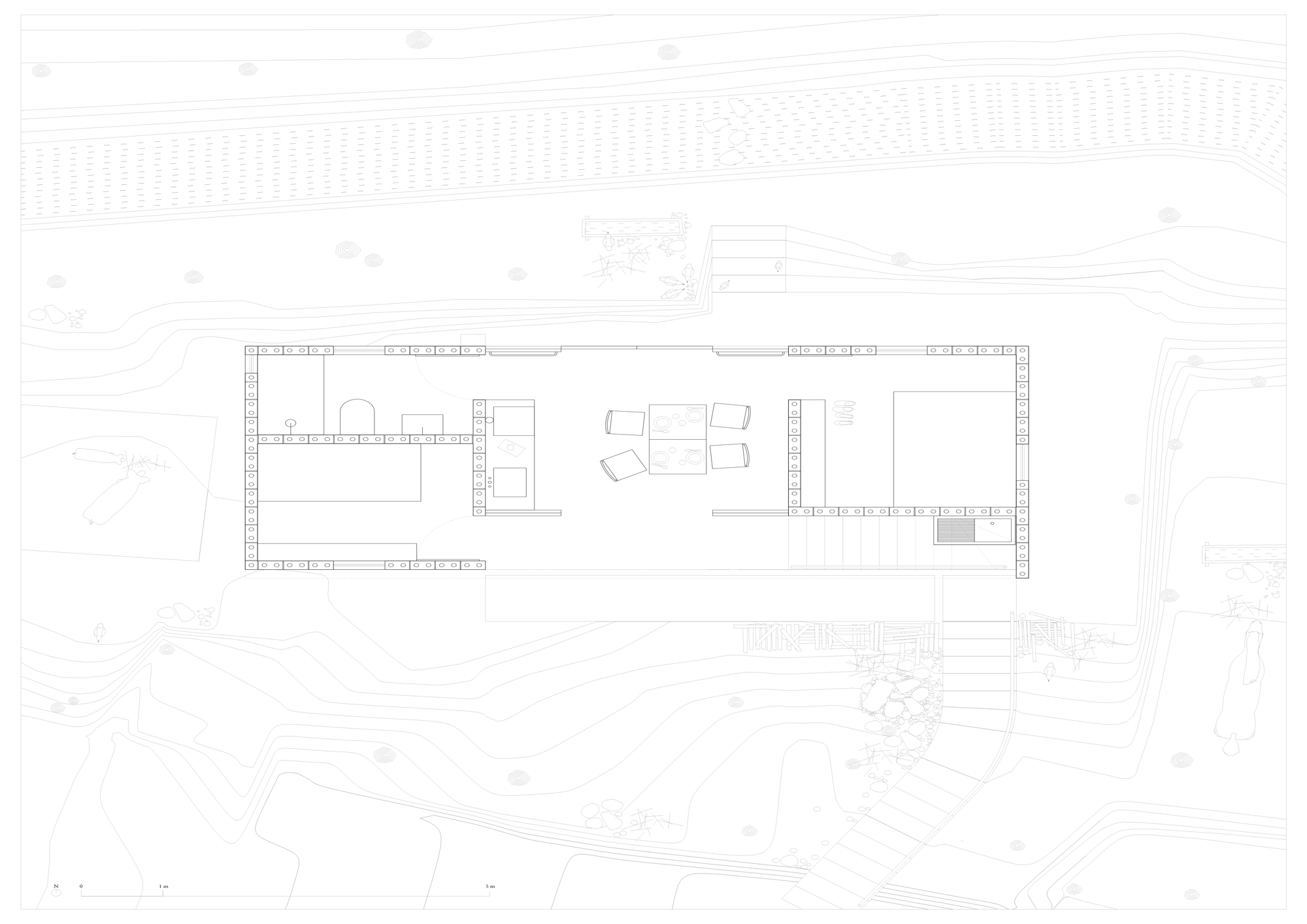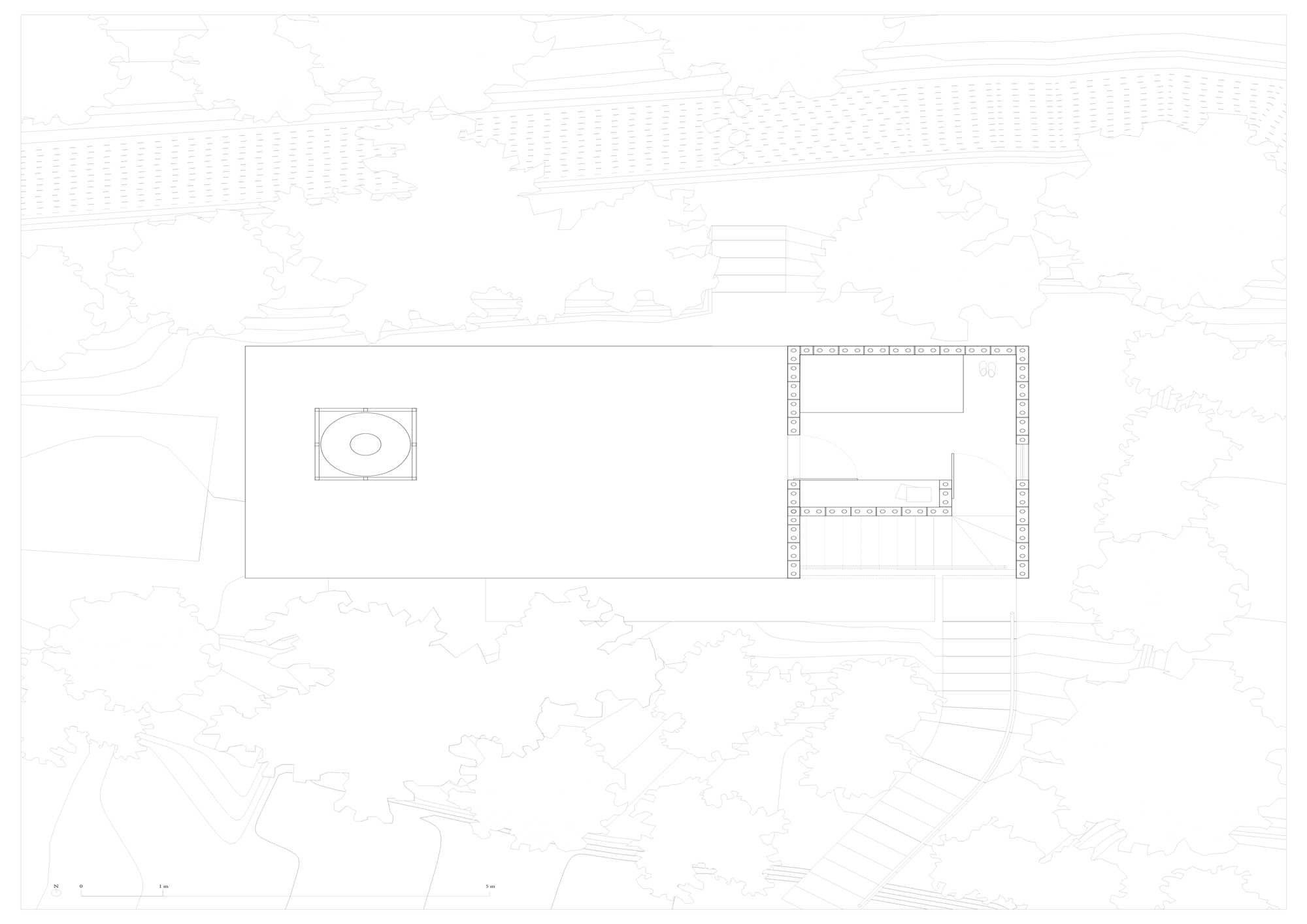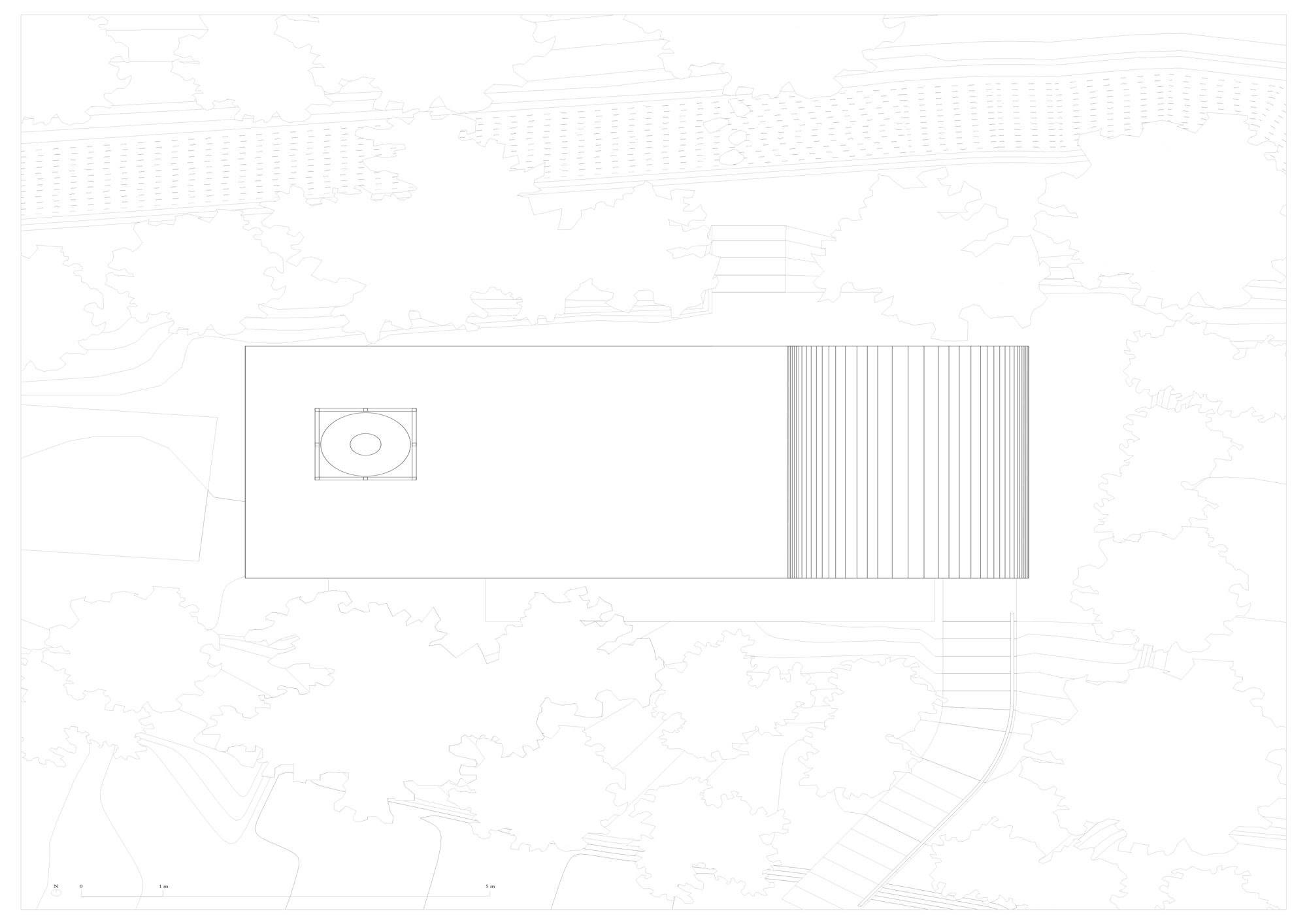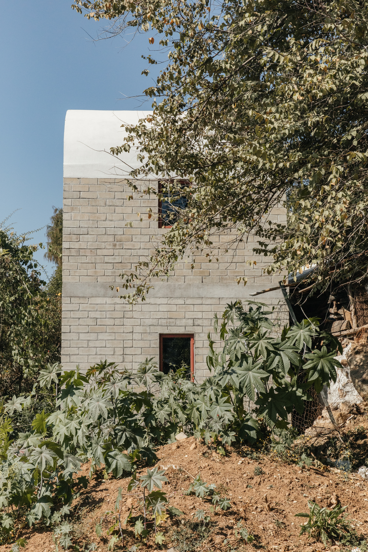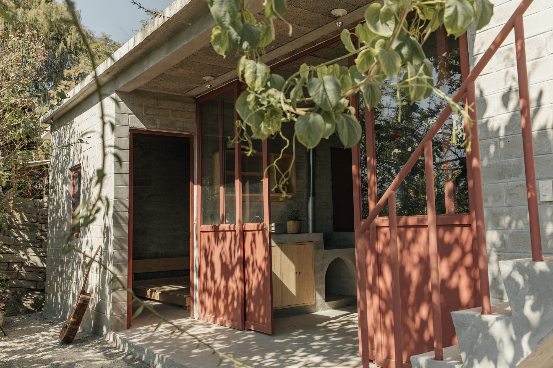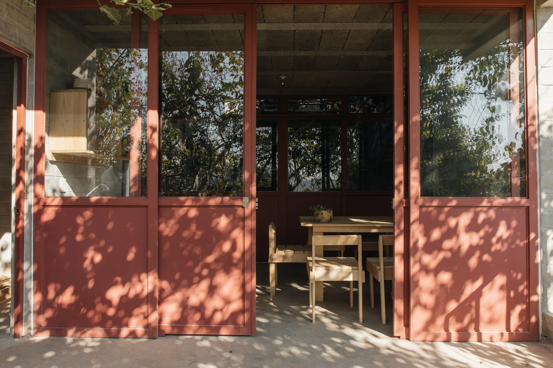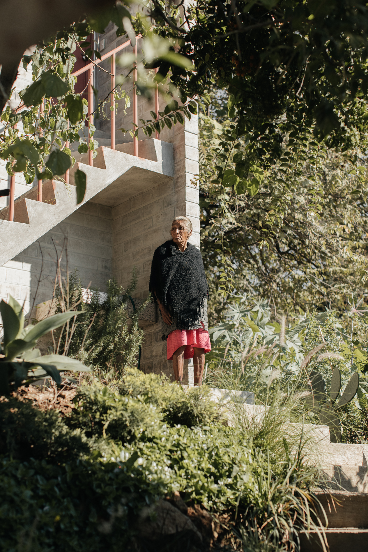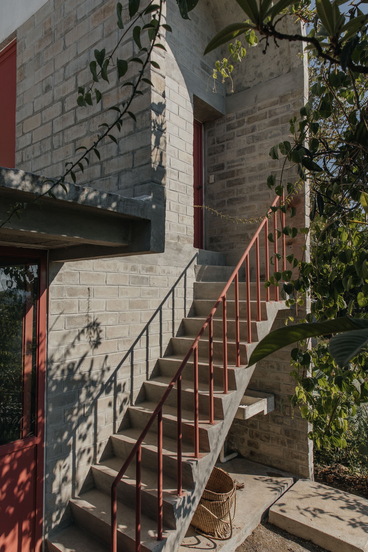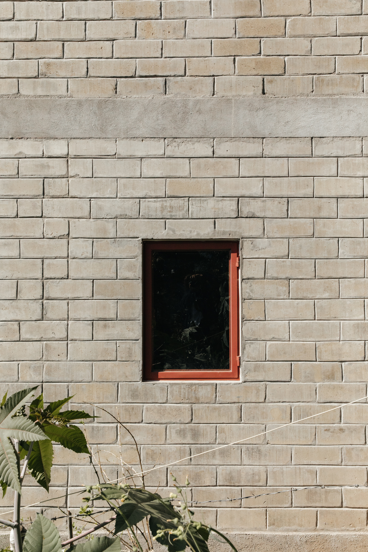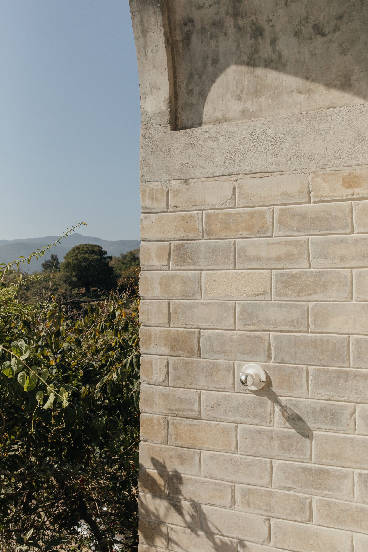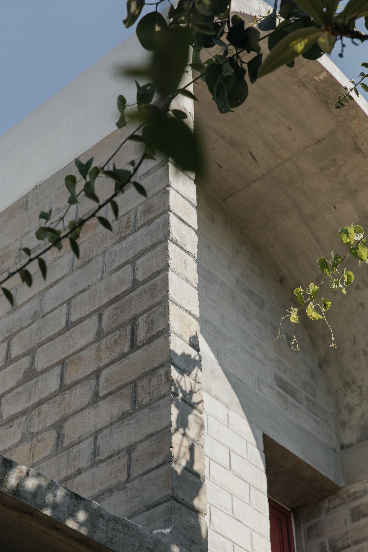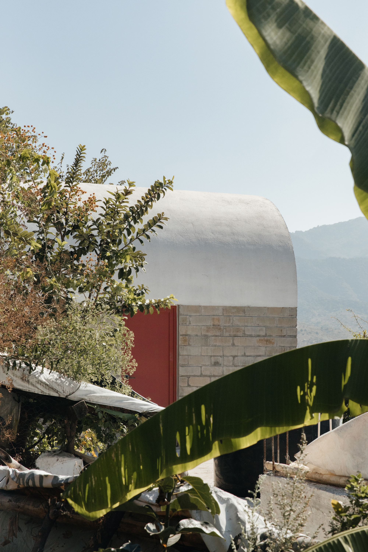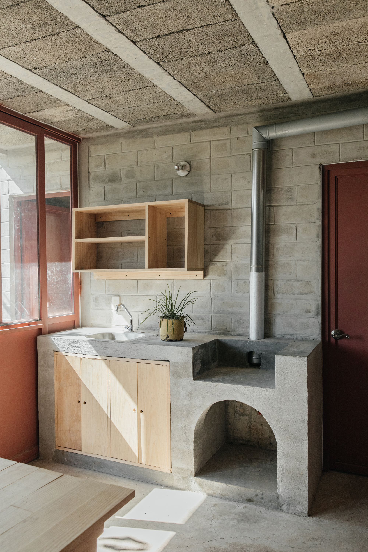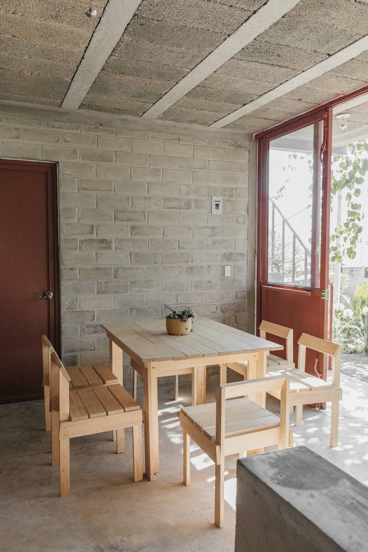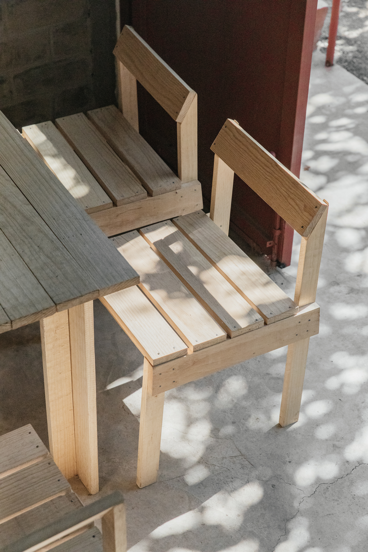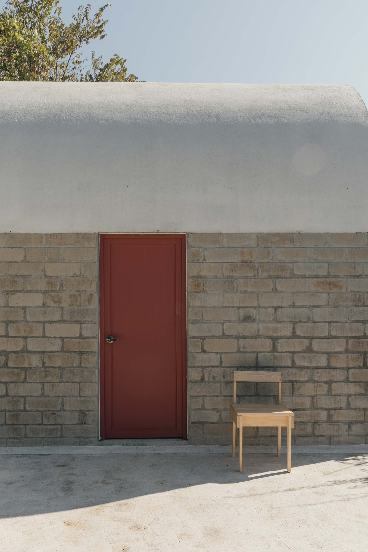After the earthquake of September 2017, Naso was invited by PienZa Sostenible to participate in the reconstruction of 1 of 50 houses at risk due to damage caused by this natural disaster. The project had a range of collaborators, from local and international architecture and design offices who were involved in helping select the houses, as well as gaining support from a brilliant set of diverse institutions and donors like #LoveArmyMexico, Fundación Origen, Échale, Fideicomiso Fuerza México and ReConstruir México.
Casa Martha is located between Malinalco, a renowned archaeological and tourist site, and Chalma, one of the most important pilgrimage sites in Mexico. The family who live at Casa Martha comprises elderly parents and their two grown up sons, both around 40 years old, who still live in the family home. The starting points for the house design included the fact that the elderly mother has trouble walking and the father is blind. These facts inspired Naso’s approach which was based on three fundamental ideas: firstly, to generate an accessible, clear and open space that ensures the parents’ independence and self-sufficiency; secondly, to promote the coexistence between parents and sons as well as their privacy; and finally, to include spaces that could open possibilities and potentially facilitate the chance for additional income for the family.
The location of the site was essential for the formal proposal of the house. Situated on a hill, the location of the property had two very different conditions; while the topography was very rugged, the property lay on practically flat land. Having considered the stability of the land, the ease of construction and the intention to avoid any unevenness in the living spaces, we decided to construct the new house on the same surface as the previous one, with a view to meeting the accessibility needs of the parents. From this point, the rectangular ground plan emerged, within which lie the common use spaces: the kitchen, the dining room, the bathroom and two bedrooms. One of these two bedrooms was intended to be used by either of the two children and opposite it is the main bedroom, which is adjacent to the kitchen and dining room. In addition, we ensured that the door of the main bedroom is intentionally aligned with the bathroom door, allowing direct access without any obstacles. The nucleus or public space of the house can be opened completely using sliding doors: not only does this not integrate the exterior into the house, but furthermore this area is intended to function as a large porch, allowing the inhabitants to be immersed within the natural and social landscape that surrounds them.
The third room that is located on the second floor can be accessed by an independent staircase which allows greater independence for its inhabitants. This room also has direct access to the roof of the main house for use as a terrace. Formally, the presence of this room adds character to the project through a concrete vault that makes reference to the surrounding mountains. The same construction system was used for each part of the project and was based upon a compacted earth block -Ecoblocks- manufactured on site which can be seen on all the facades of the house.
The location of this particular house is very interesting since it is close to several tourist and pilgrimage attractions. For this reason, having the third bedroom independent to the rest of the house could provide the opportunity for additional support to the family’s income through future rentals on distinct platforms or independent social contracts. The spatial arrangement within the house enhances the possibility of accommodating different ways of life whilst offering a stable, social and independent future for the family.
