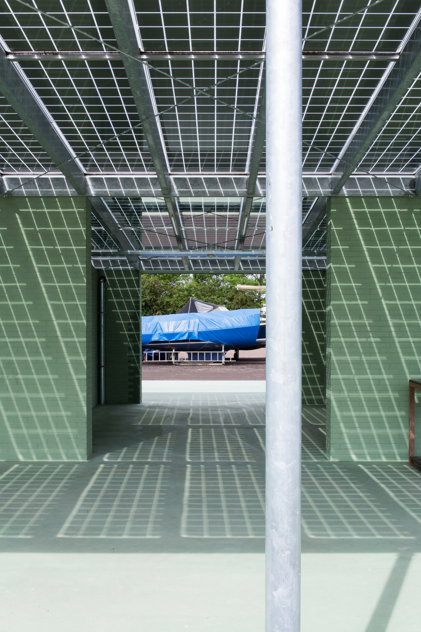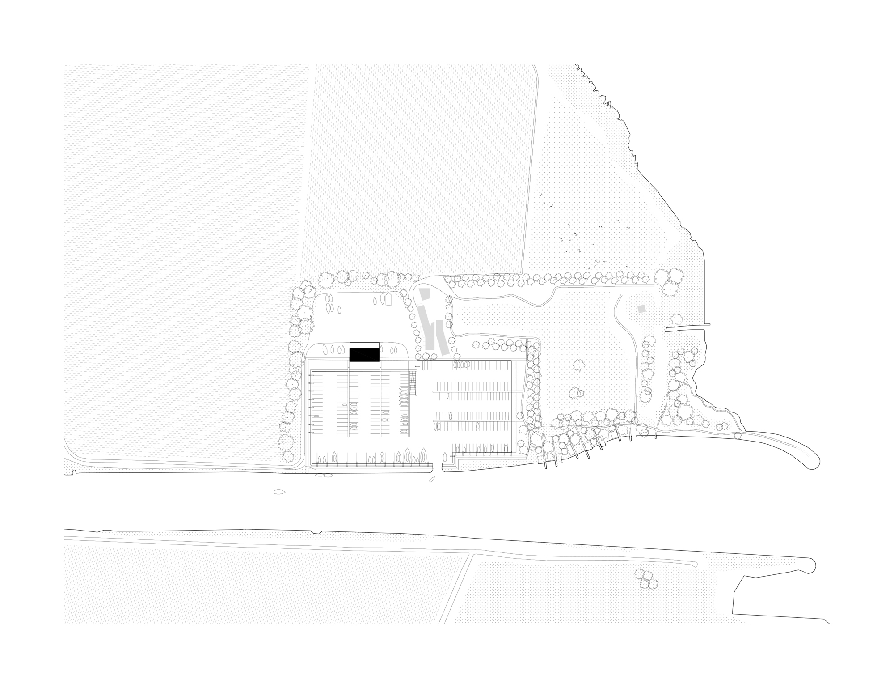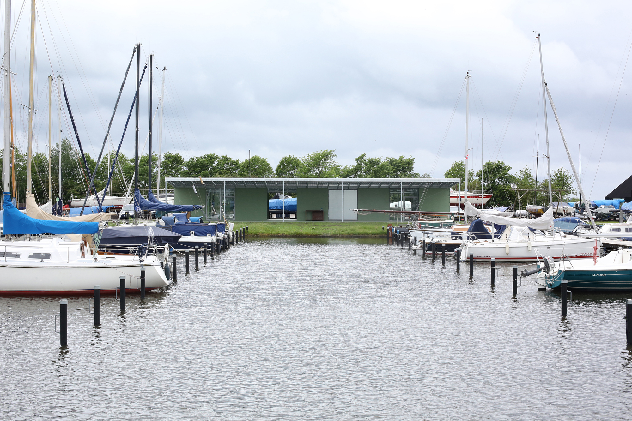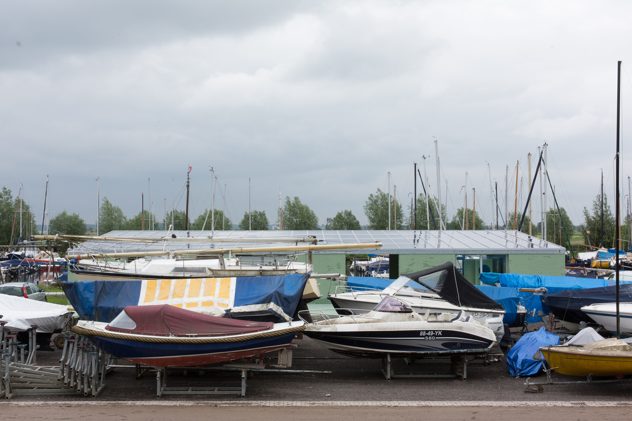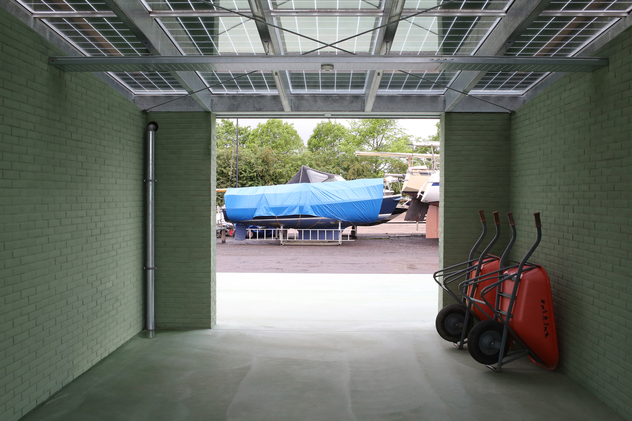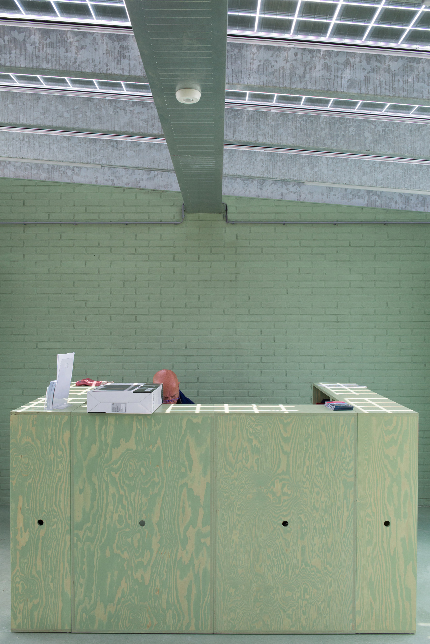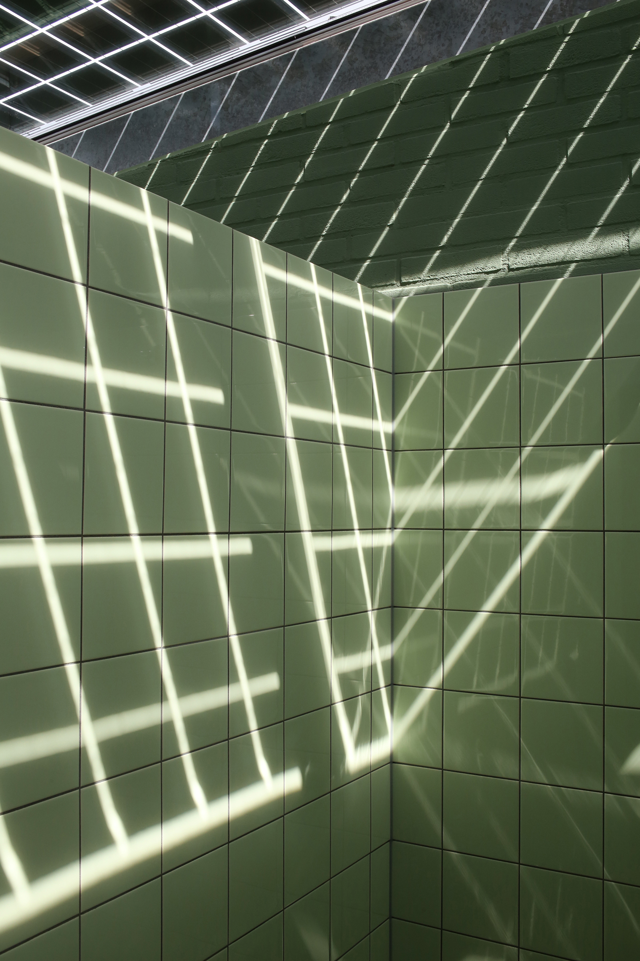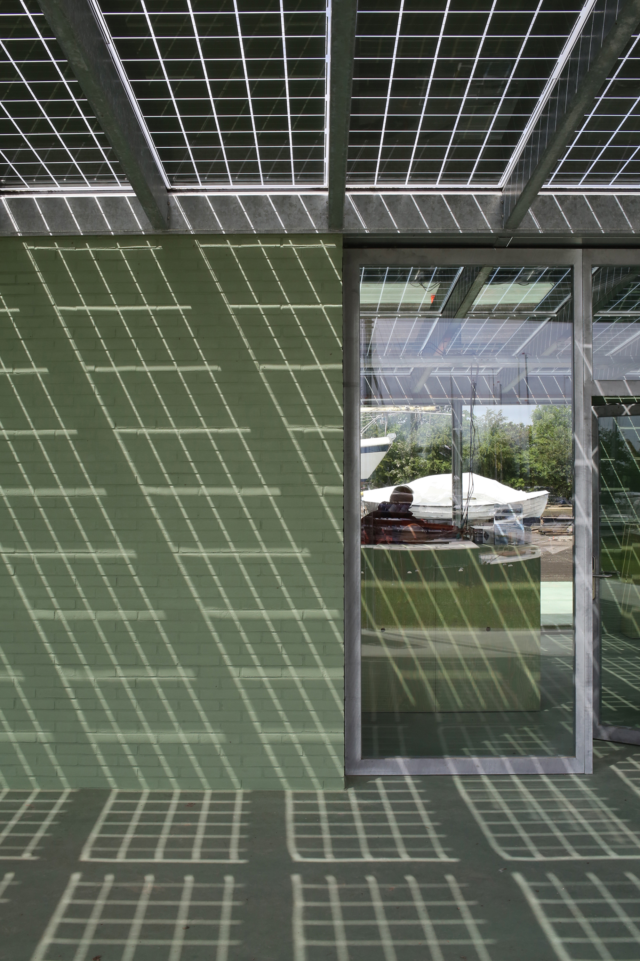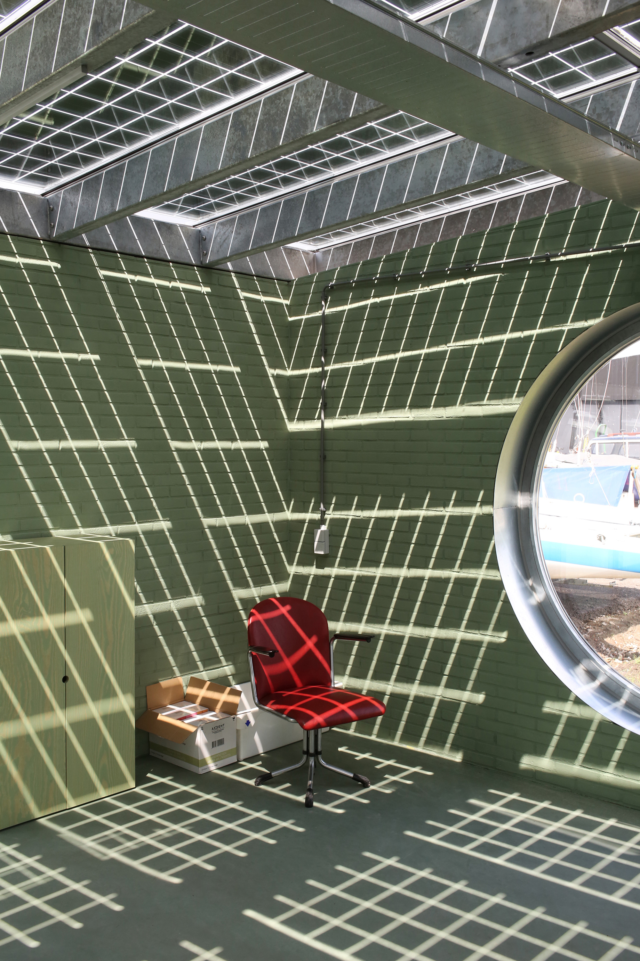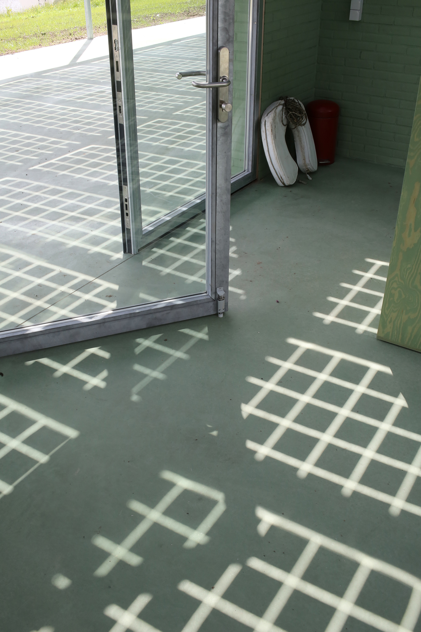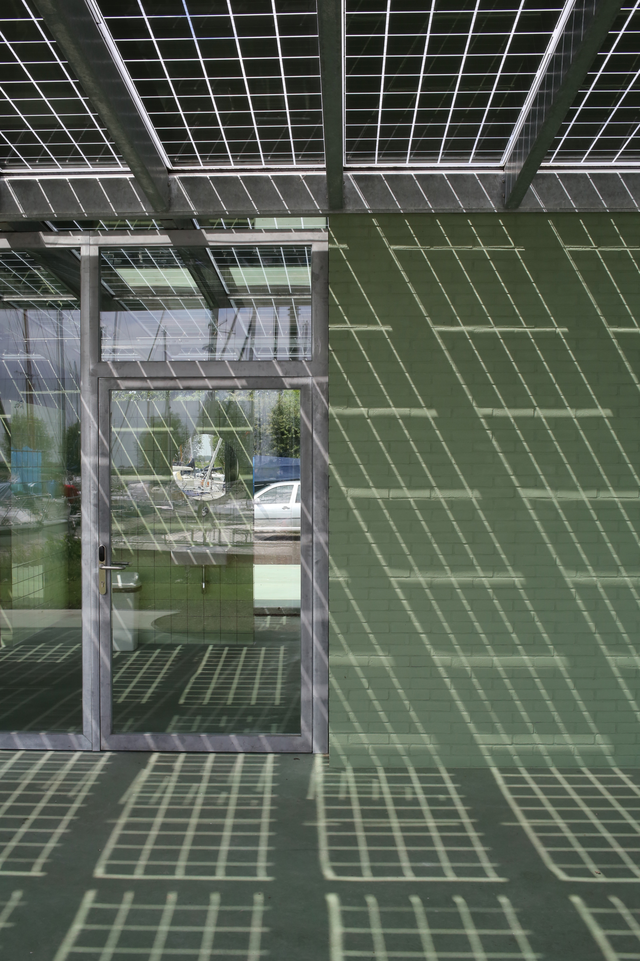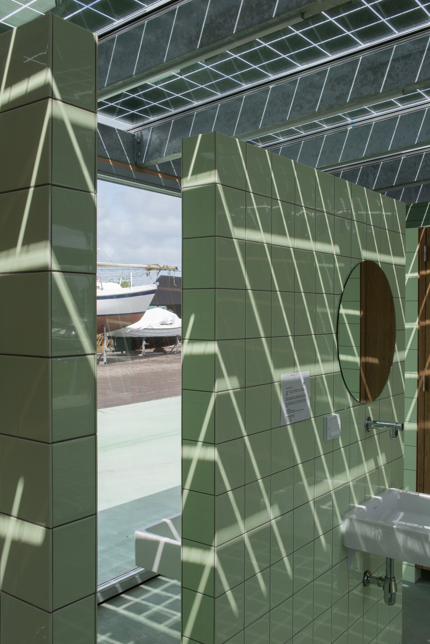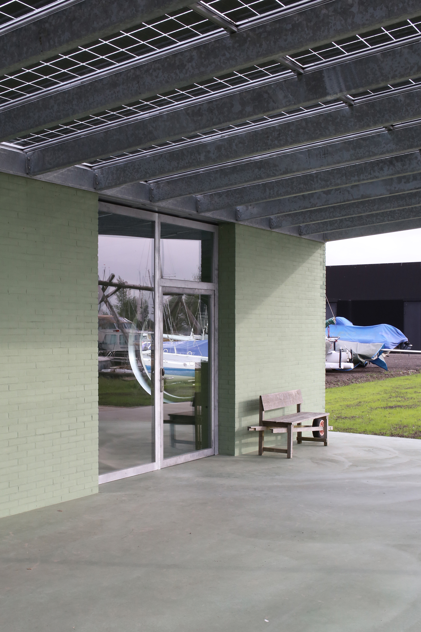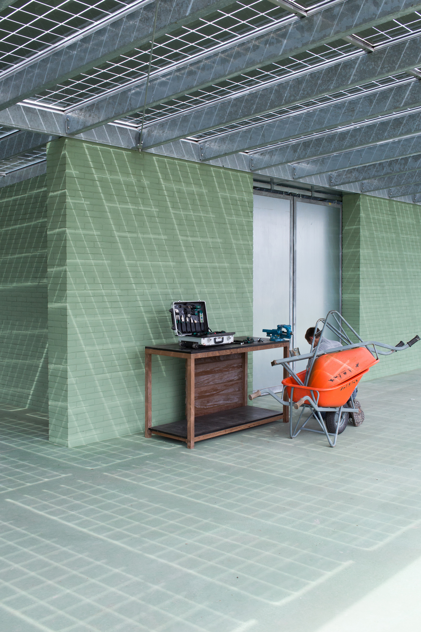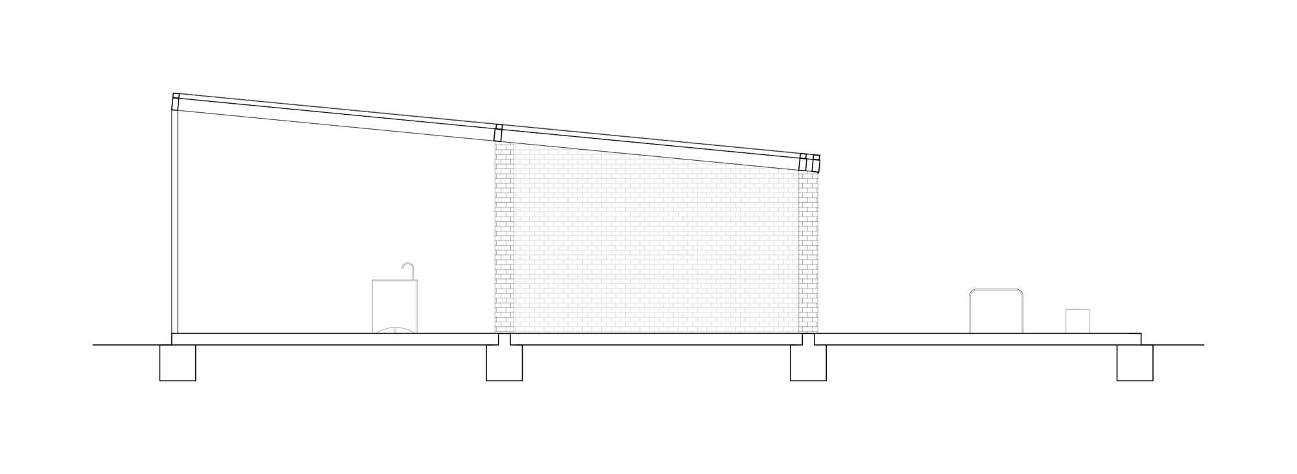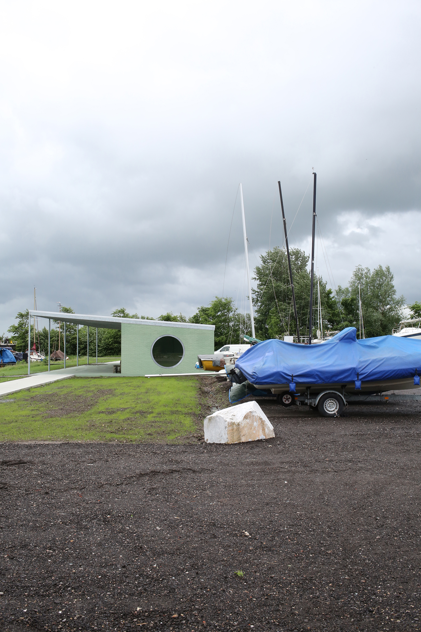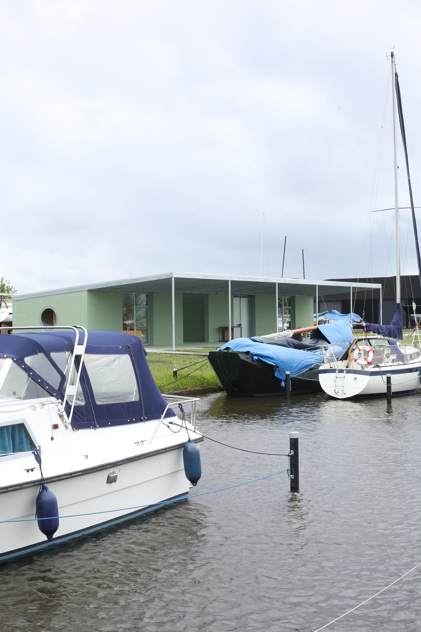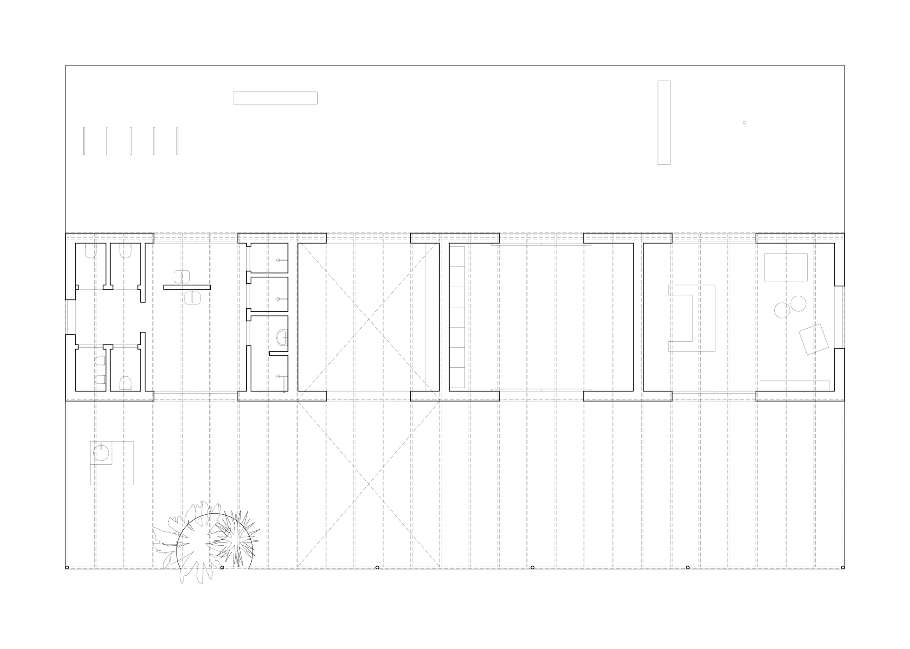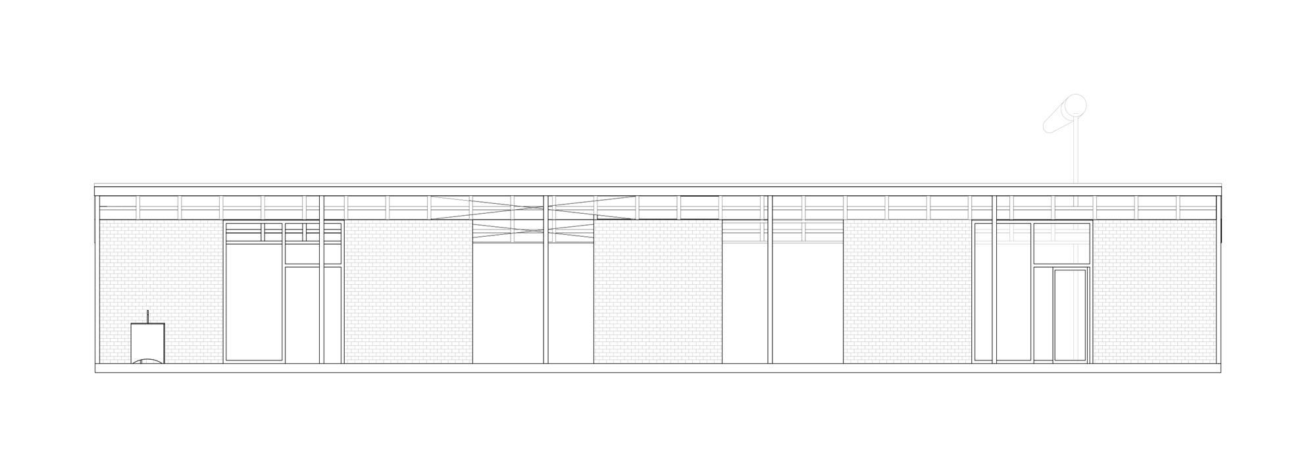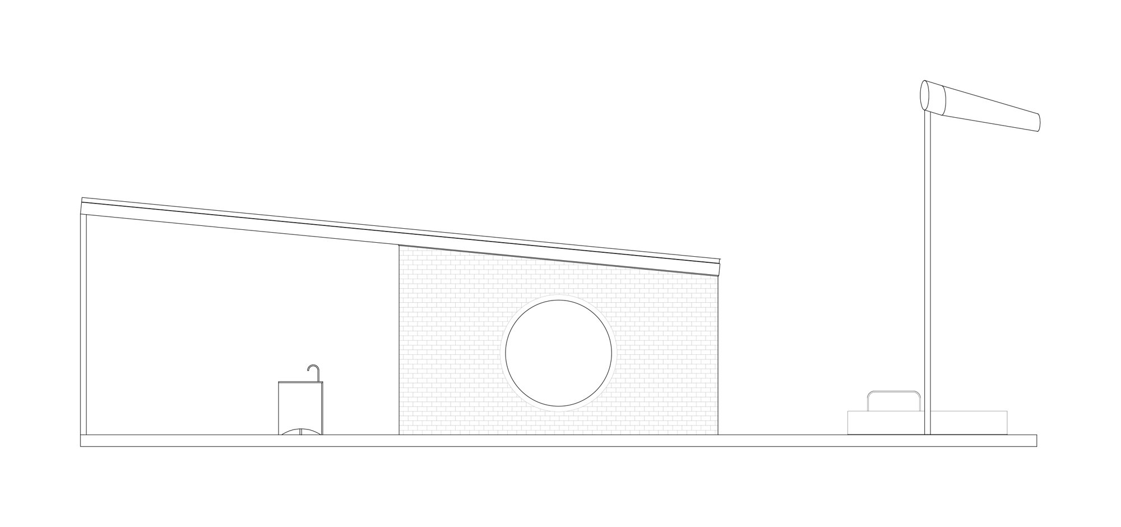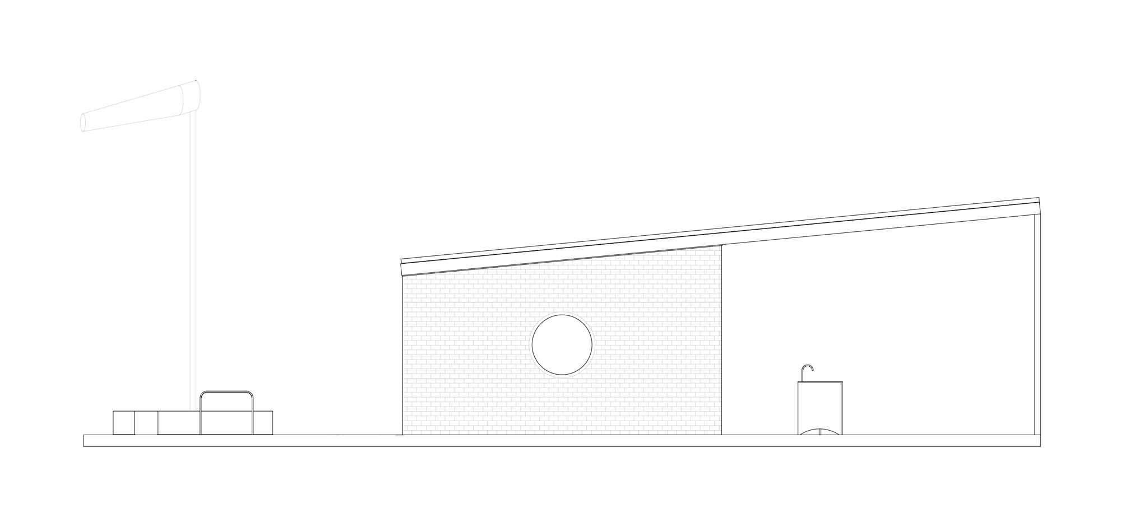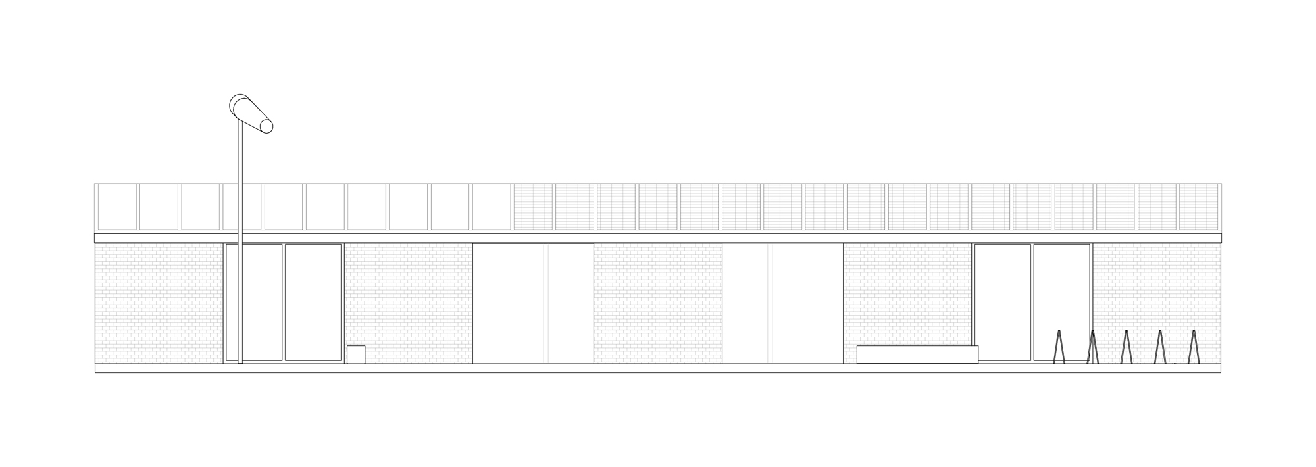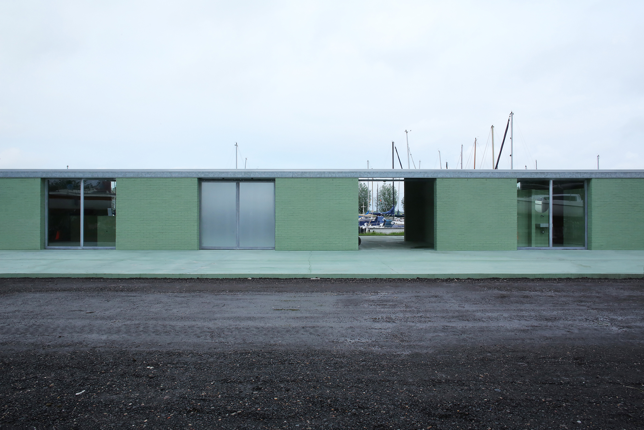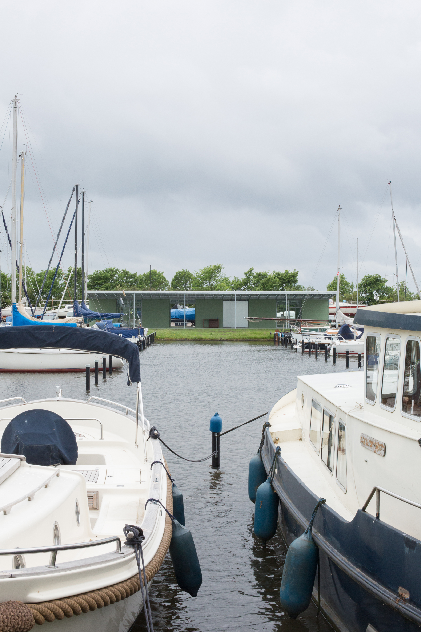T’raboes sailing harbour is situated within a polder agricultural landscape, at the mouth of river Eem. The new harbour building incorporates a workshop, office for the harbour master, public facilities and large covered external patio. A 300 m2 translucent photo-voltaic roof, generates enough energy for the building and other facilities in the harbour.
The linear building, centrally positioned on a 16m x 25m green concrete plinth between the car park and the harbour creates a threshold between the arrival point by land and the departure point by sea, framing views across the two spaces. As visitors arrive, they are welcomed by views of the harbour and the landscape beyond, seen through the building.
The building consists of four spaces of equal size but very different character. A large covered opening for the entrance, a reception and office for the harbour master with a large round window overlooking the harbour, a services area including showers and wc’s, lined with green tiles throughout, and the workshop space. The workshop is accessed via steel sliding doors from the car park side, mirrored on the harbour side by a second set of sliding doors leading towards a covered outdoor working area on the harbour side. The utilitarian finish of the brick painted façade is carried through to the interior, giving the internal areas an outdoor feel regardless of the different degrees of insulation of each of the four ‘rooms’.
To the front, the roof extends to create a large covered patio protected from the rain and sun, where people can meet and work on boats, clean sails or watch the arrival of other sailing boats.
The grid pattern of the solar cells is projected onto all surfaces of the building when the sun shines through the glass roof, creating an ever changing interior according to the different weather conditions, a direct representation of the energy harnessed by the photo-voltaic roof.
