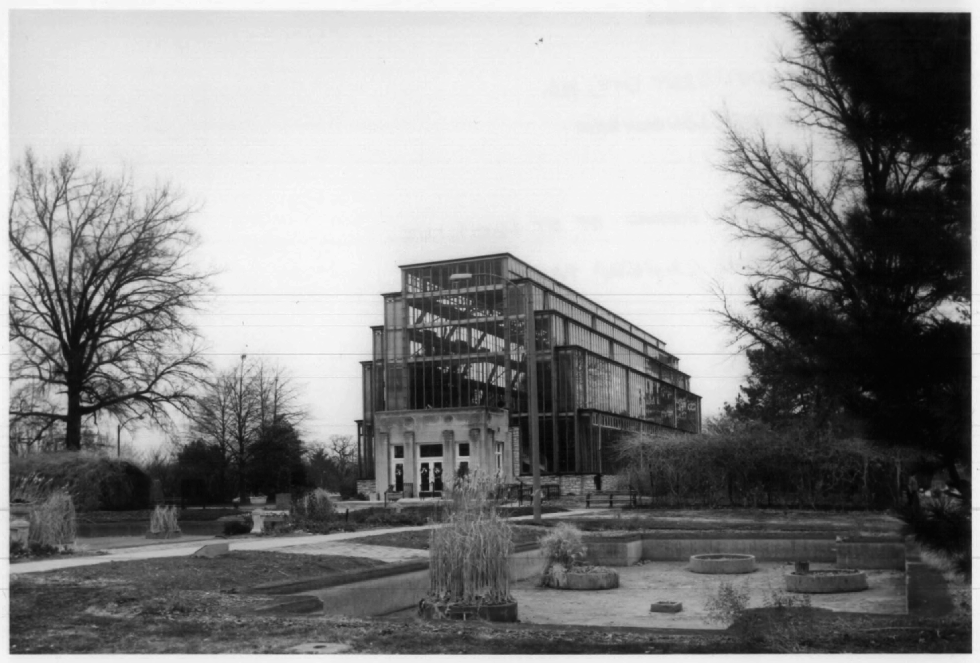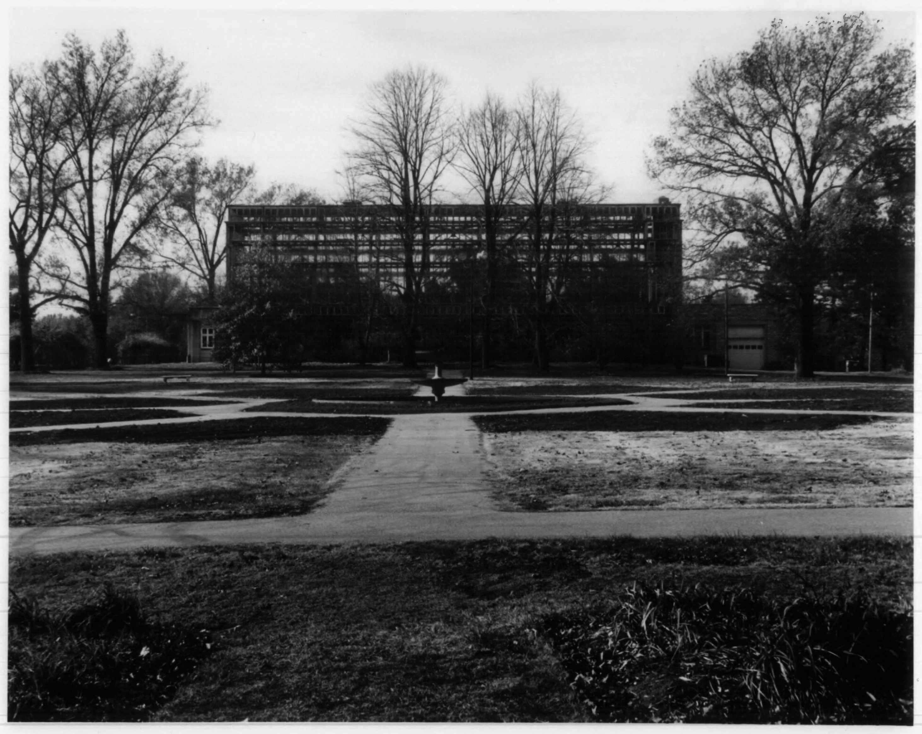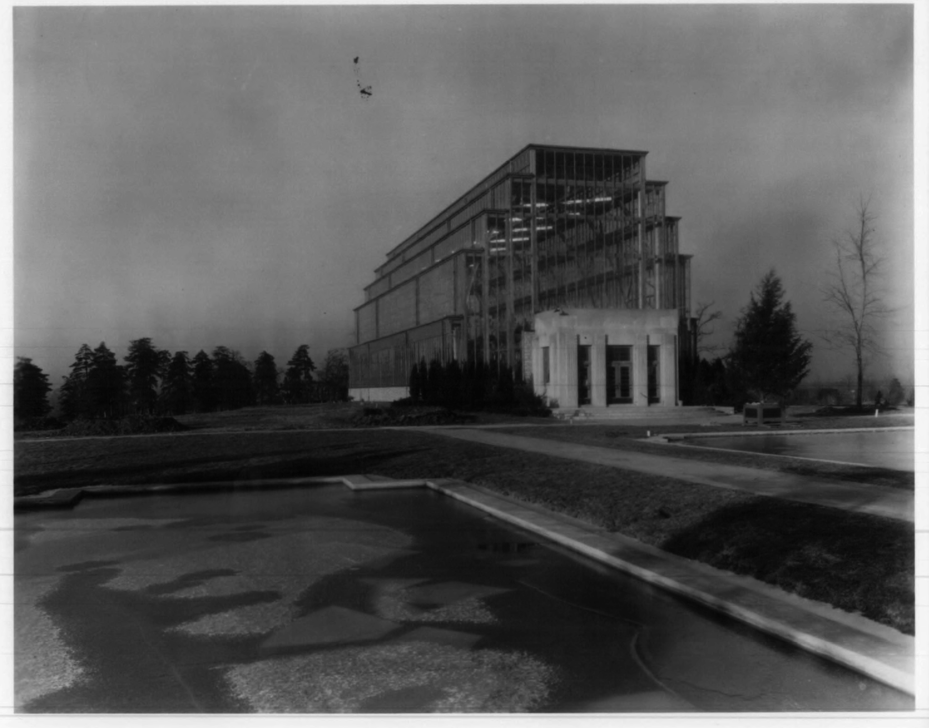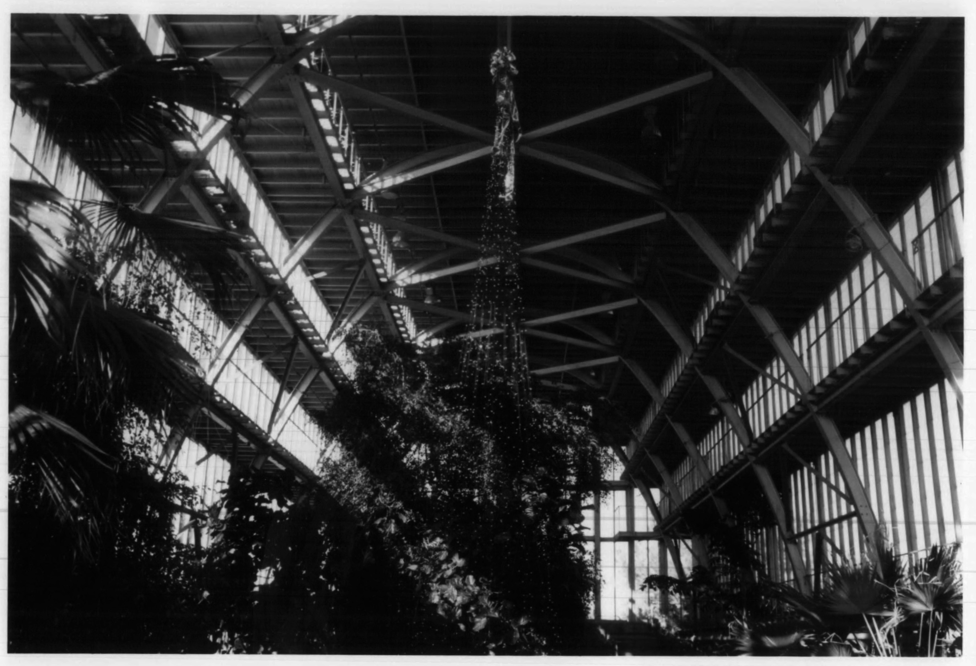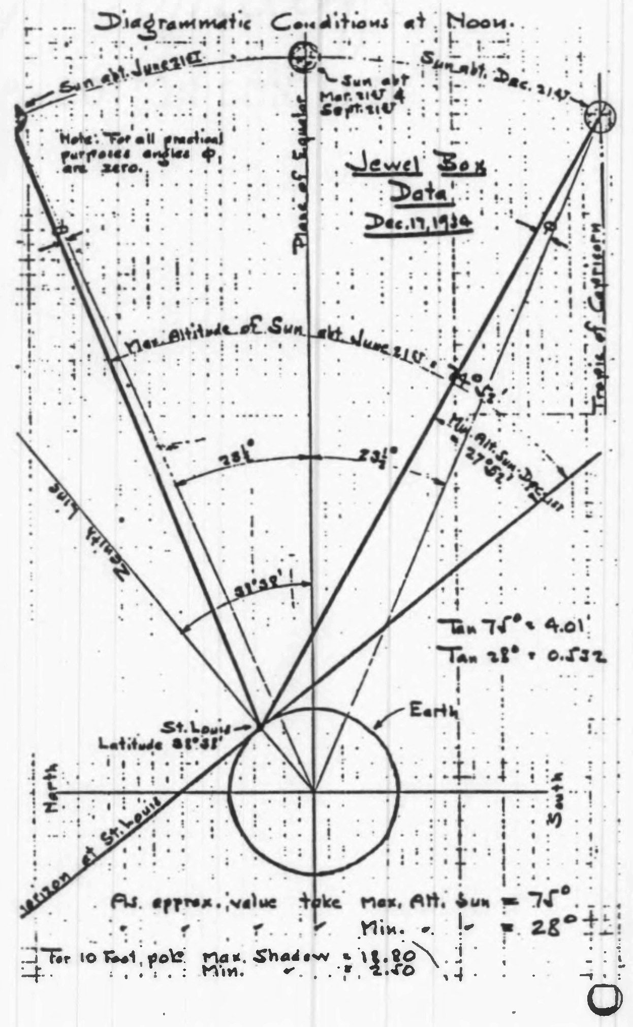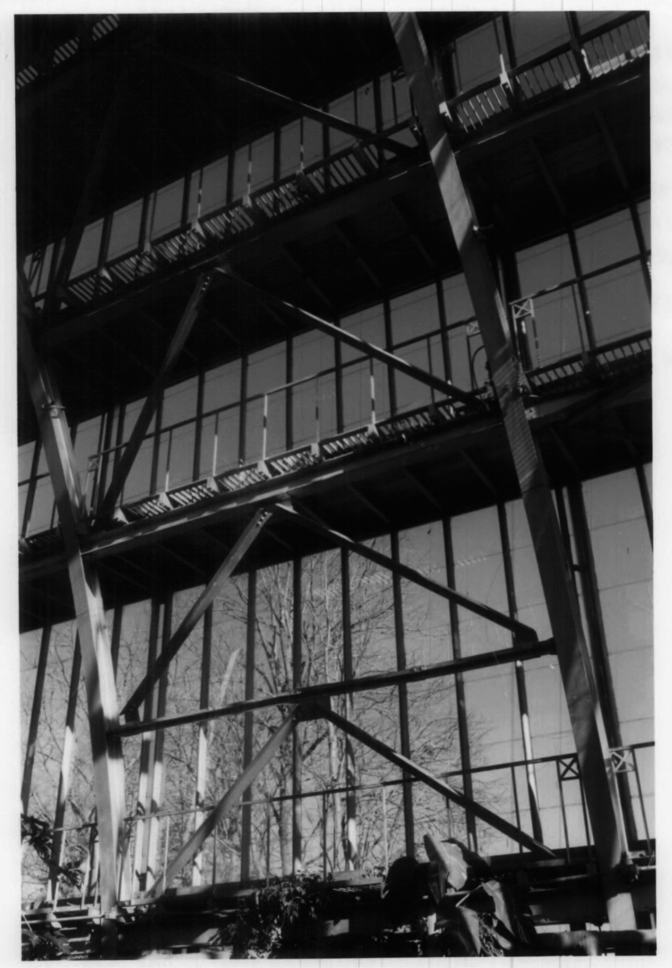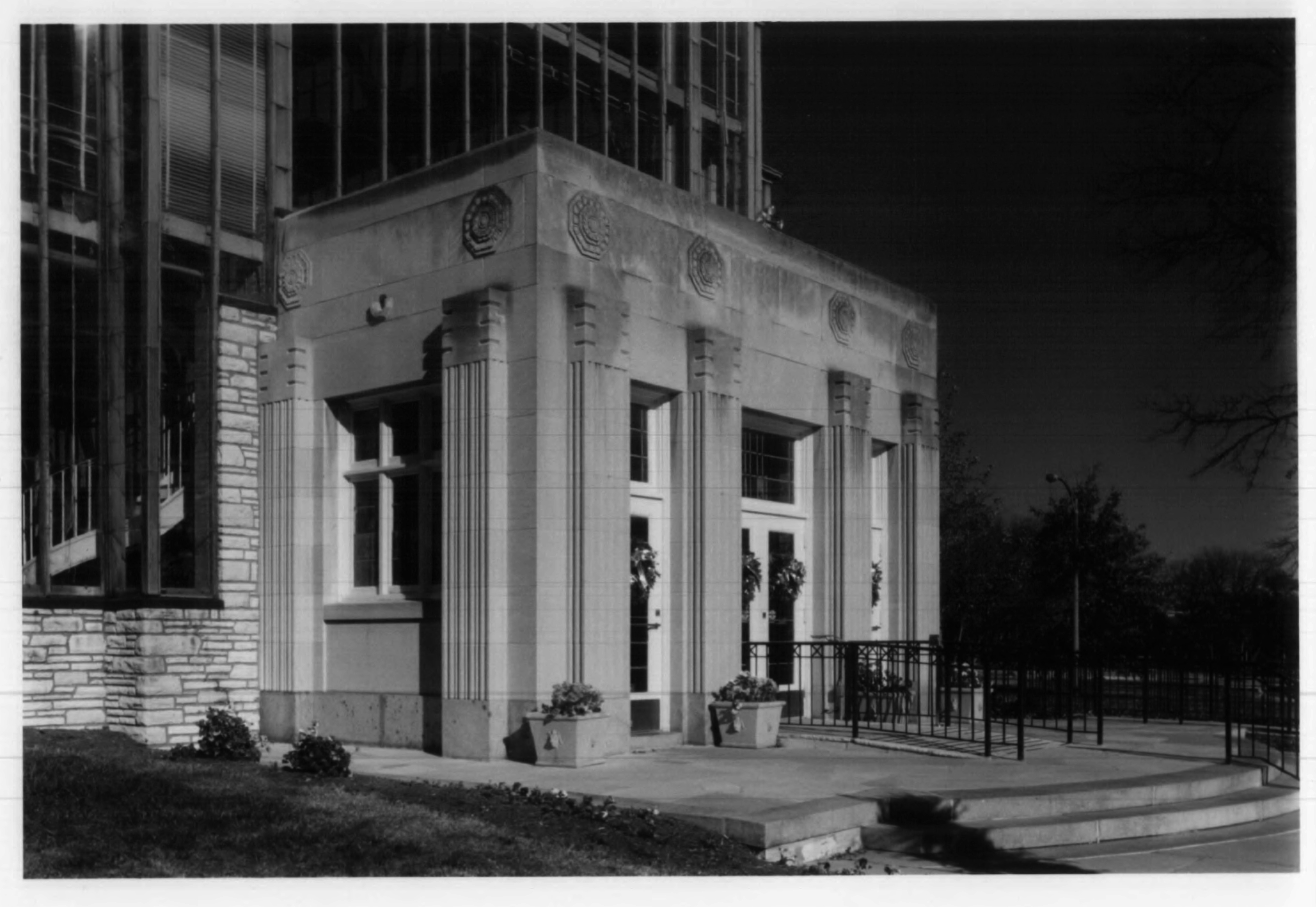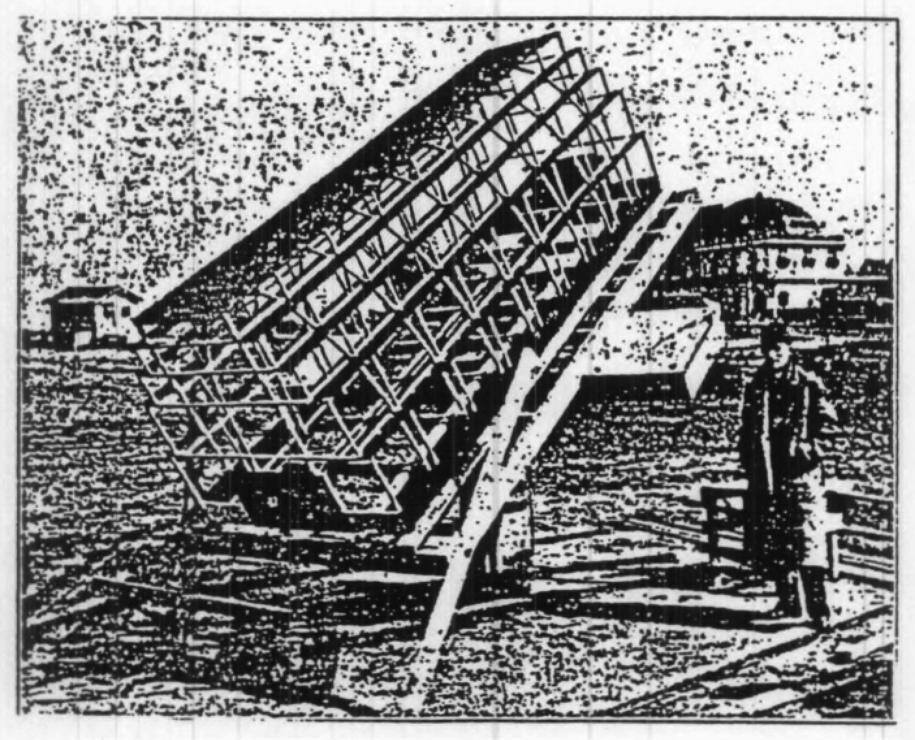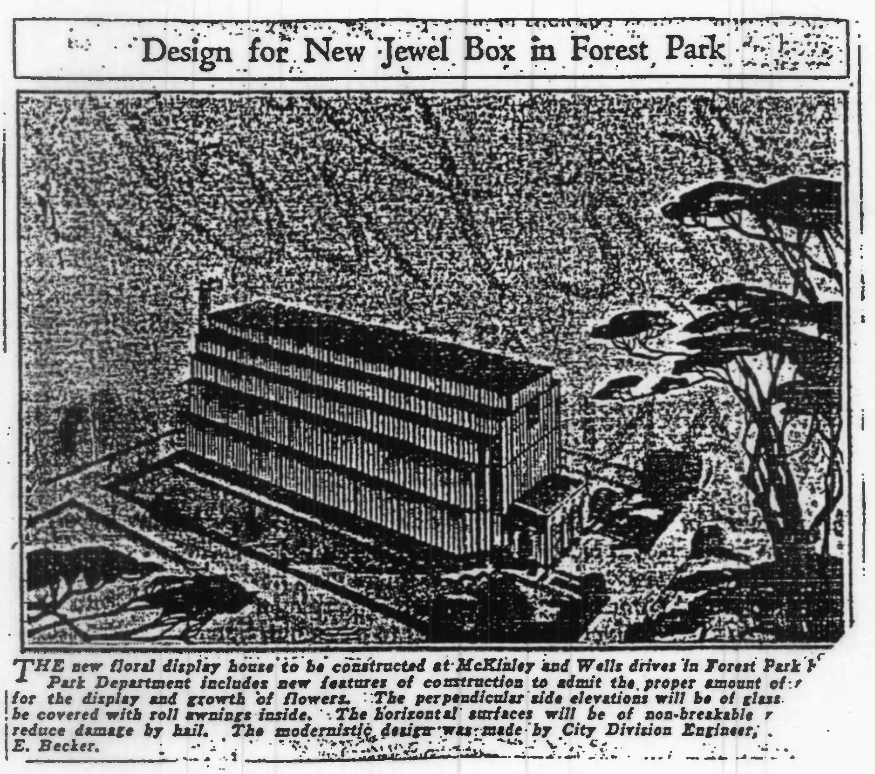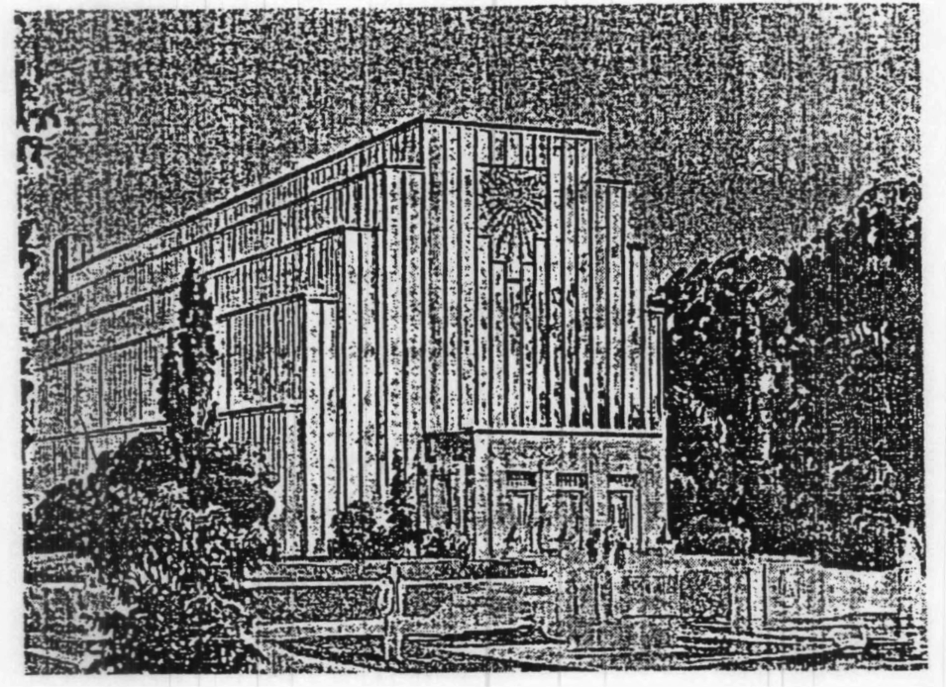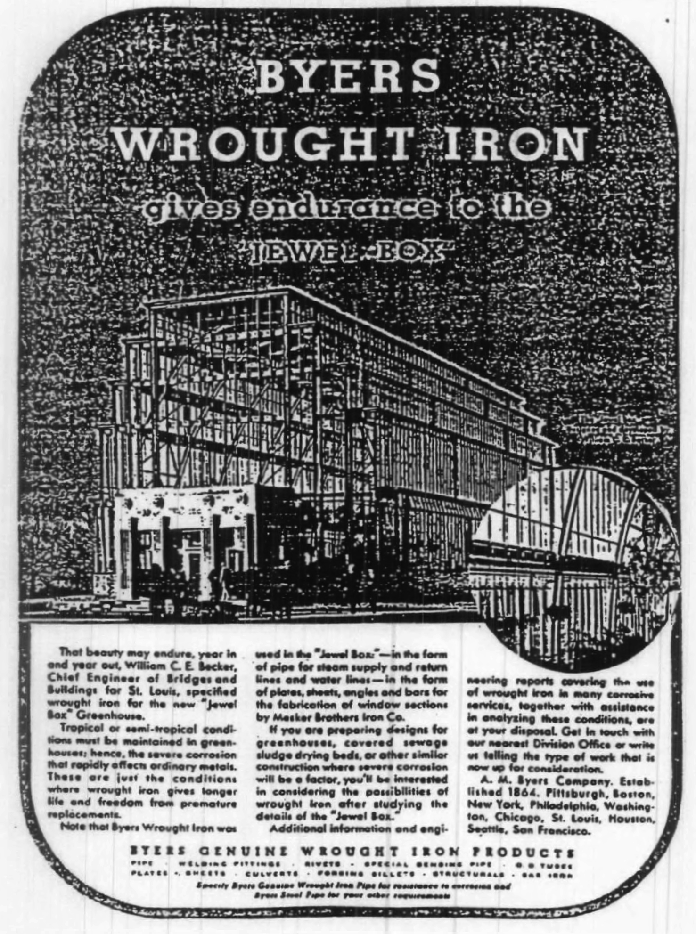The Jewel Box is a display greenhouse located at the intersection of Wells Drive and McKinley Drive in Forest Park, St. Louis. The Jewel Box itself rests on a rock-faced ashlar foundation laid with dark mortar above, vertical glass walls rise to five stepped, flat-roofed levels. 16,664 square feet of double-strength Libbey-Owens-Ford plate glass in some panes were set into a system of wood and wrought iron supports.
The ceiling is made of wood planking with iron joists. Venetian blinds have been installed on the south and west sides of the greenhouse. A smooth-faced, cut limestone vestibule provides the formal entrance to the Jewel Box.





In front of the building, a large, shallow, rectangular, concrete reflecting pool is centered in front of the building, flanked by two smaller, shallow, essentially rectangular concrete pools.
The reflecting pools directly south of the Jewel Box and the benches and other objects which are integrated into the pool setting provide an impressive and aesthetically pleasing entry to the greenhouse.



Constructed 1936-37, the Art Deco building is an outstanding example of greenhouse design. A distinct and controversial departure from conventional greenhouse design, the plan by engineer William C. E. Becker was in part a result of months of extensive testing to determine appropriate light levels.
Having ascertained that in St. Louis hailstorms are the greatest threat to traditional all-glass greenhouses, Becker set about the task of designing a facility that would withstand hail while still providing appropriate light without whitewashing the panes.
Additionally, he met the challenge of producing a design that would allow easy replacement of glass, should that be necessary. He succeeded admirably on all counts. The Jewel Box is still in operation as a working greenhouse; it remains in good condition and is virtually unaltered.

SUNDIAL CHART PREPARED BY H. R. GRUMMANN
Source: Becker, Becker & Pannell, St. Louis
Becker determined that his design would in fact provide more than sufficient light despite its non-glass roof. The new building was to be built with its longitudinal axis on a true north-south line to assure uniform distribution of sunlight to plants. In implementing his concept of an essentially hailproof greenhouse, Becker employed extremely tall, vertical glass walls. Because the sun is at a relatively low angle during much of the year in St. Louis, sufficient light could come through the high walls of the new design rather than through a traditional glass roof. The sun is only directly overhead during the height of summer, when its heat and intensity are so strong that conventional glass greenhouse roofs must be whitewashed to reflect most of the sun’s rays.
Thus, he reasoned, a greenhouse in St. Louis need not have a glass roof; a solid roof would both shield and insulate. However, if Becker had designed a greenhouse with a single-level solid roof covering an entire building of conventional height, not enough light would have been admitted.





The two main advantages of this design are that the interior view is unobstructed and that the steel is not buried in a wall and allowed to corrode, a typical greenhouse problem. An aluminum paint protects the interior metal from rust and the growth of fungus in the humid atmosphere. Galvanized wrought iron was used in the side-wall framing to reduce deterioration from corrosion. Where the arches intersect with the horizontal members of the clerestory roofs, wood and iron catwalks traverse the Interior length of the building, allowing for safe and easy maintenance of virtually every part of the interior.

MODEL OF JEWEL BOX USED IN LIGHT MEASUREMENTS
Source: Florists' Review No. 1977, 17 October, 1935

VPUBLISHED
DESIGN FOR THE JEWEL BOX
Source: Files of Becker, Becker & Pannell, St. Louis

ADVERTISEMENT FOR IRON USING THE JEWEL BOX
Source: Engineering News-Record, 11 March, 1937

WATERCOLOR OF PROPOSED JEWEL BOX BY ERWIN C. SCHMIDT
Source: Sf. Louis Globe-Democrat, 26 May, 1935
Other projects by William CE Becker

