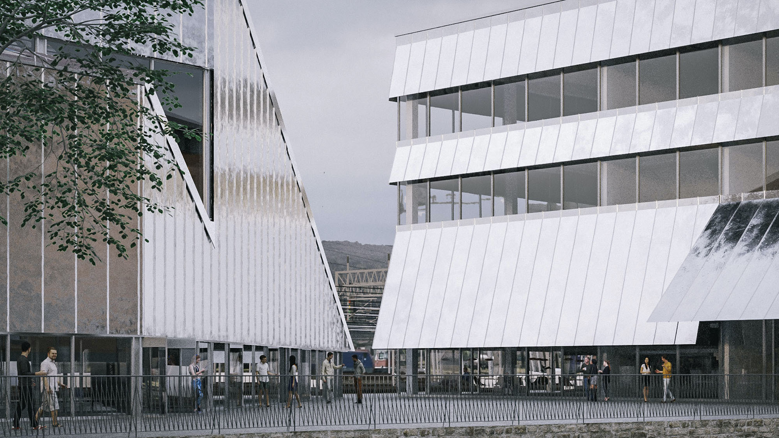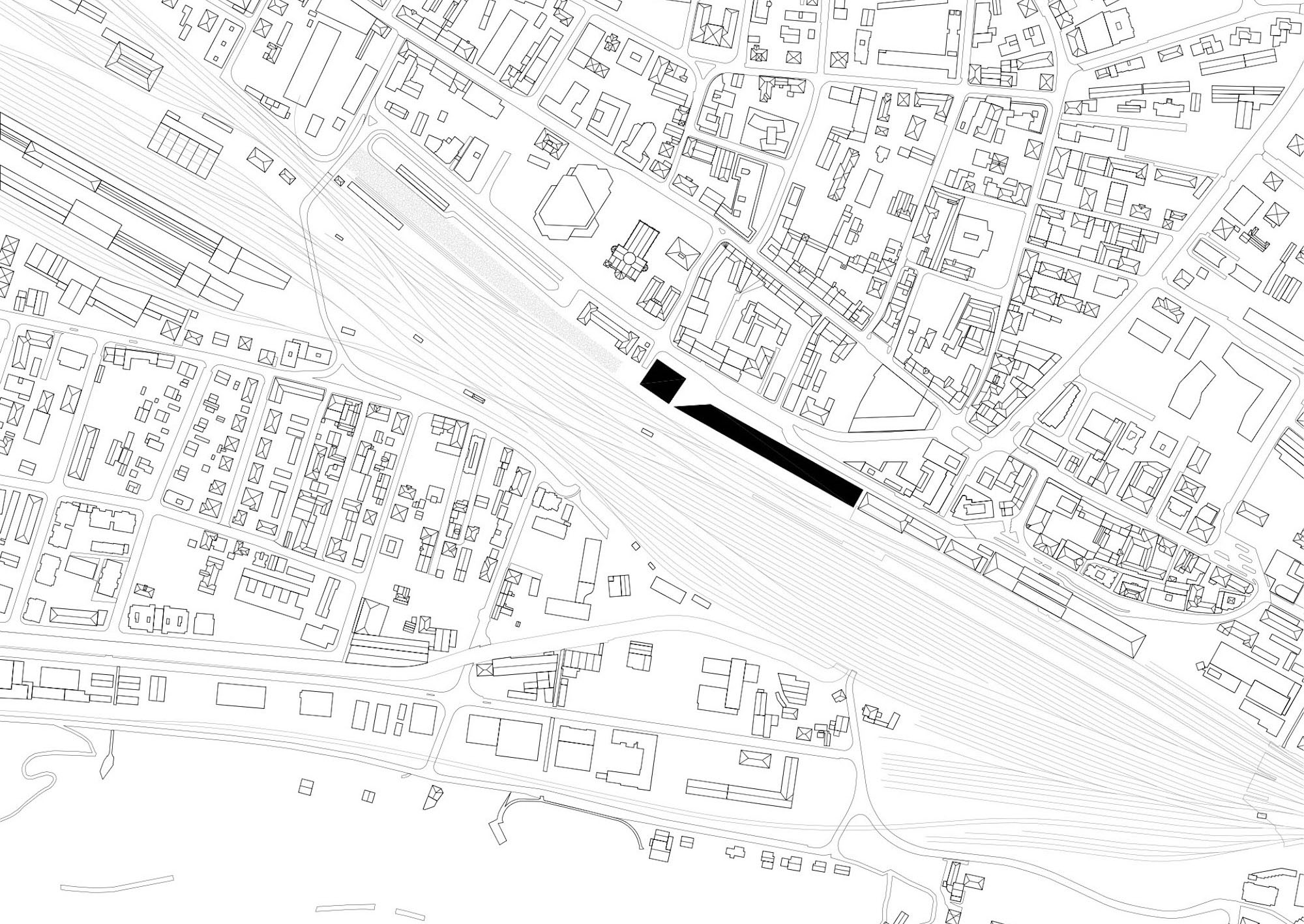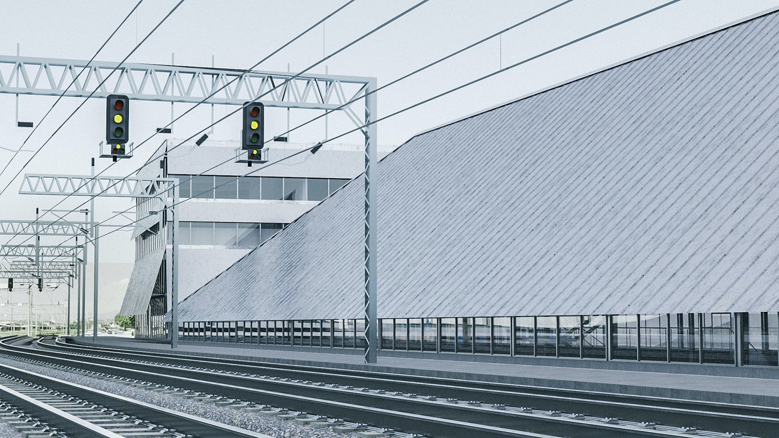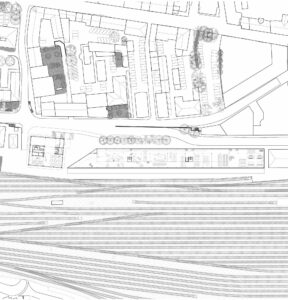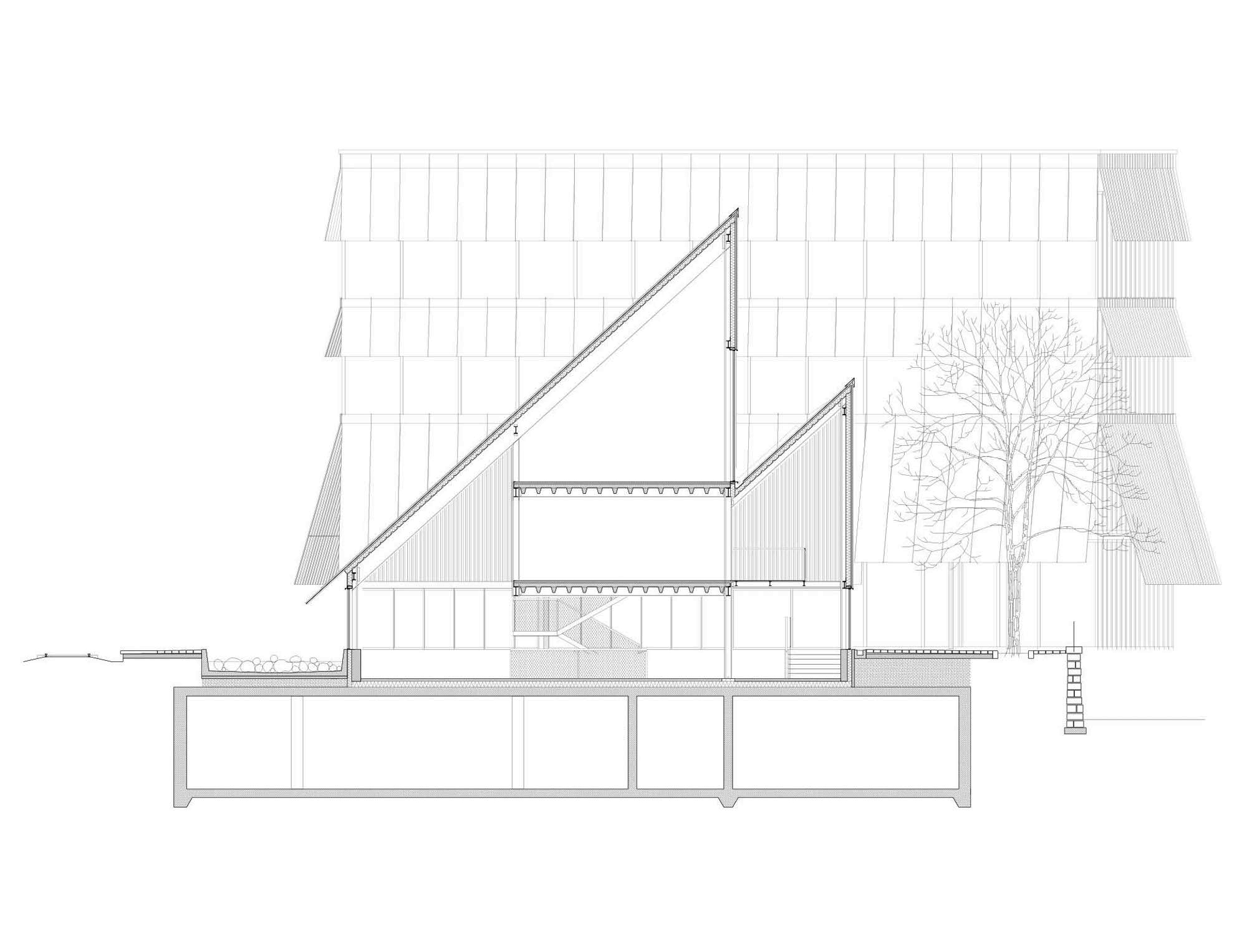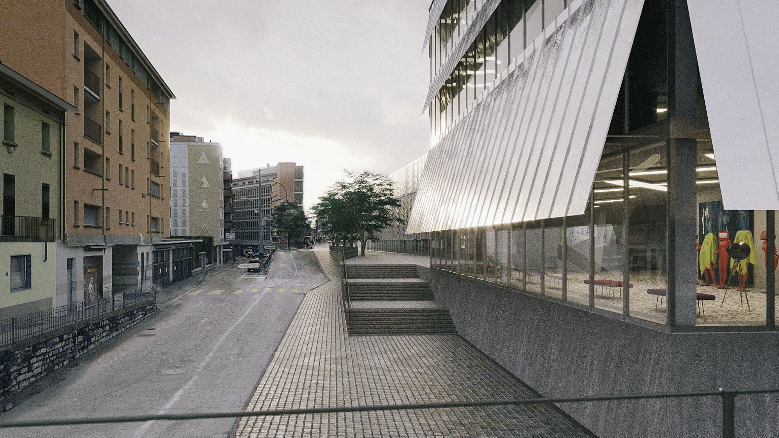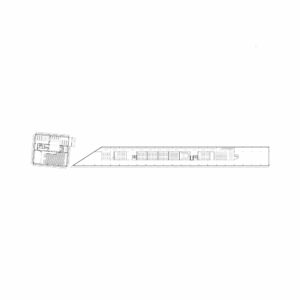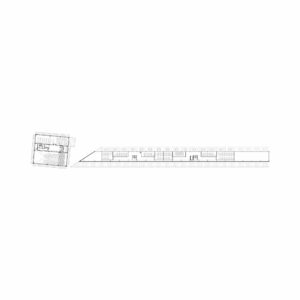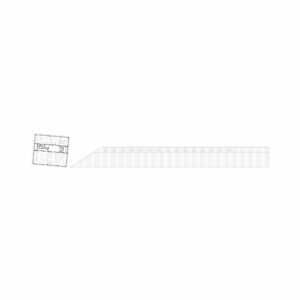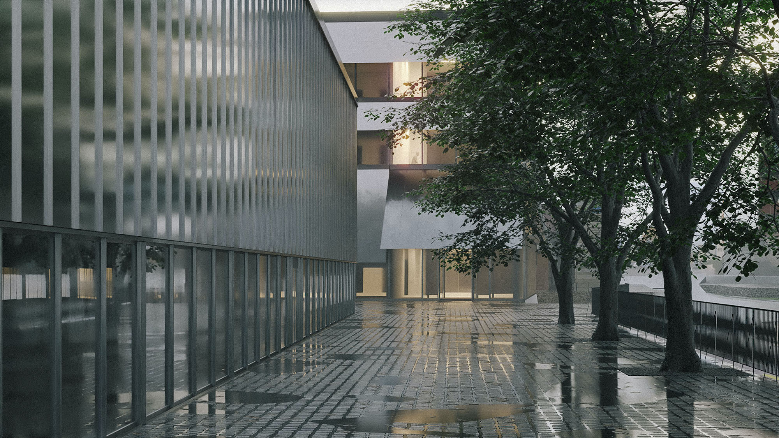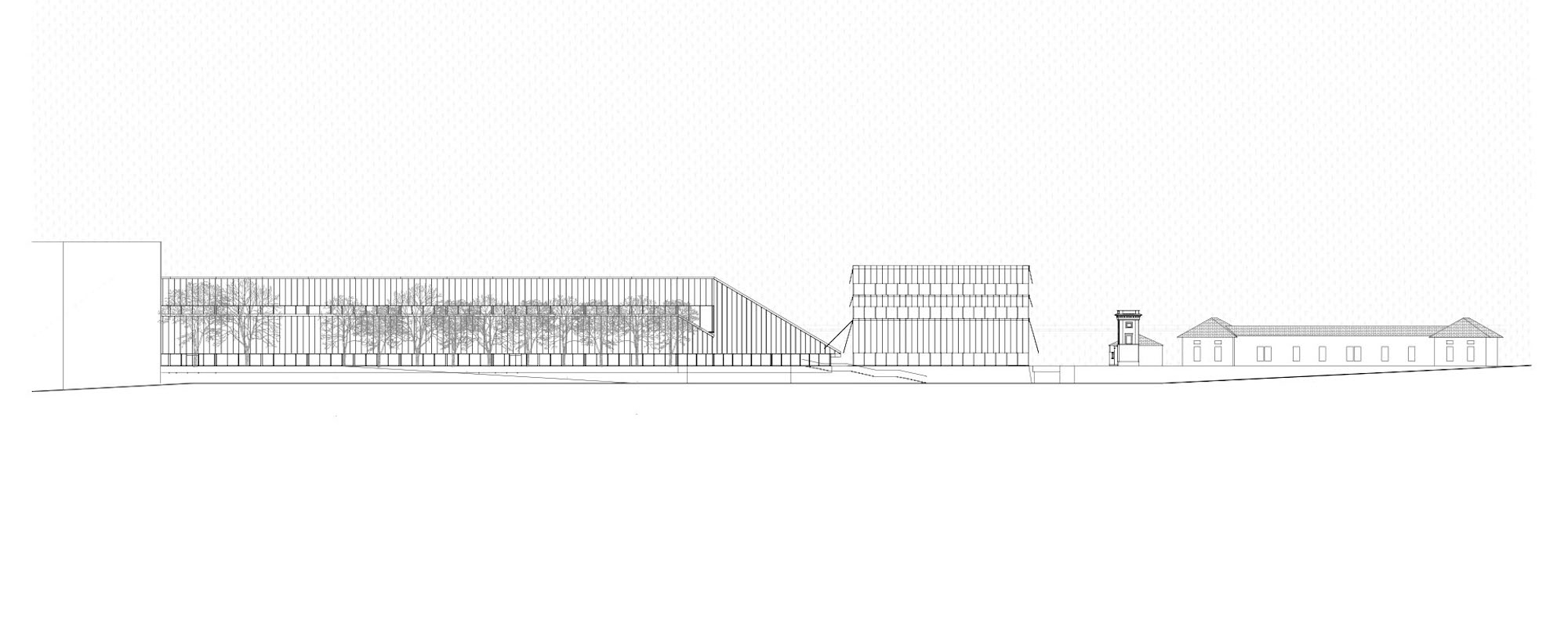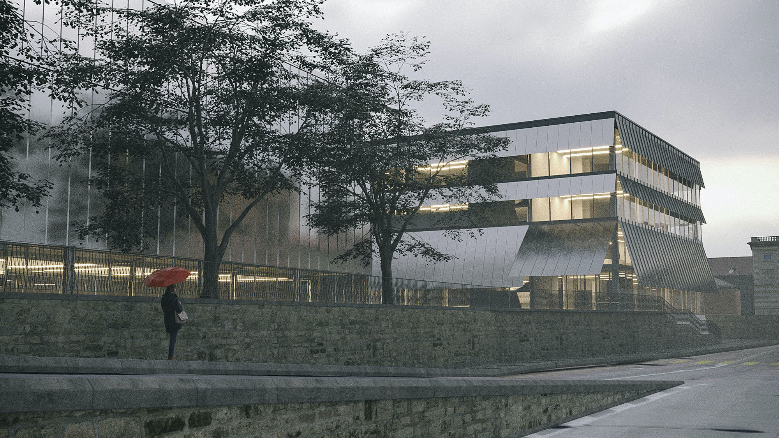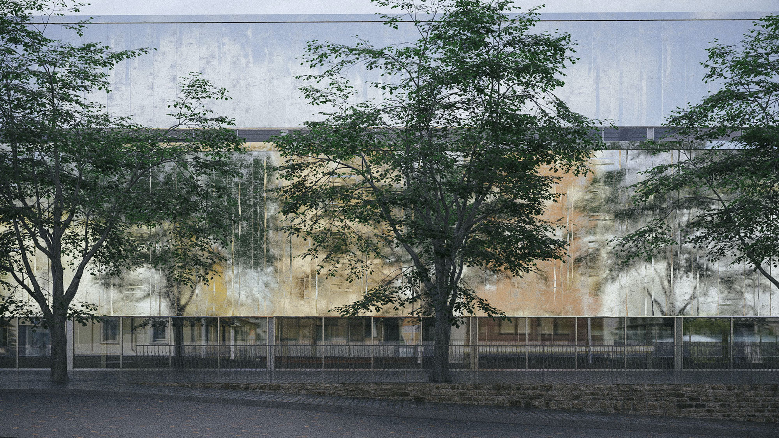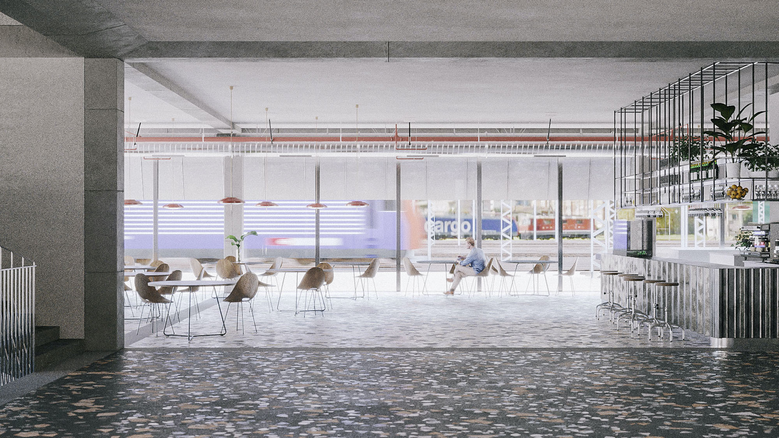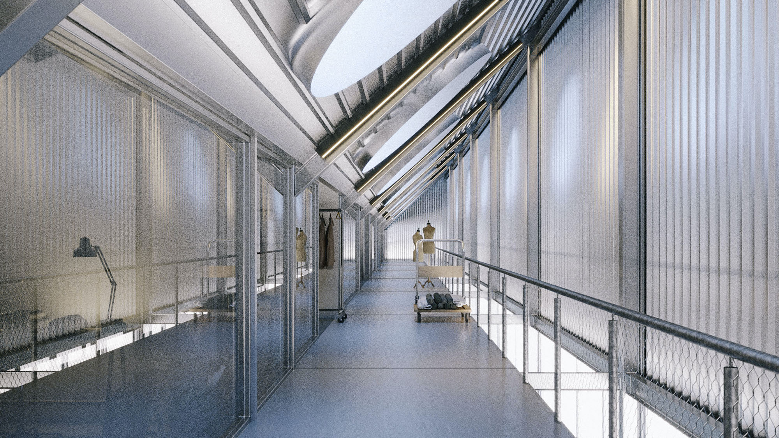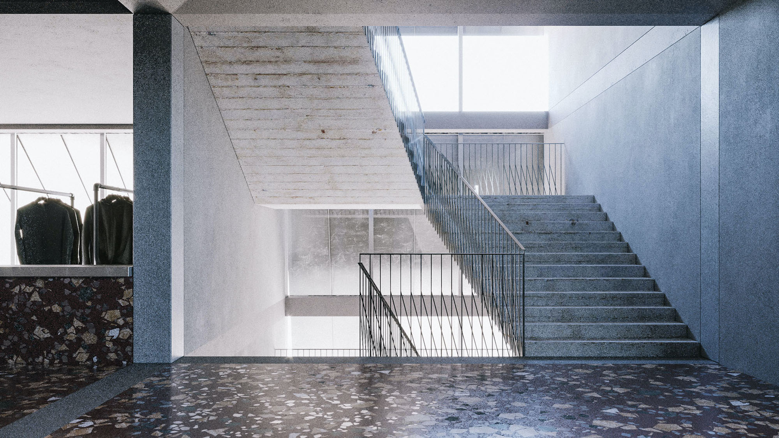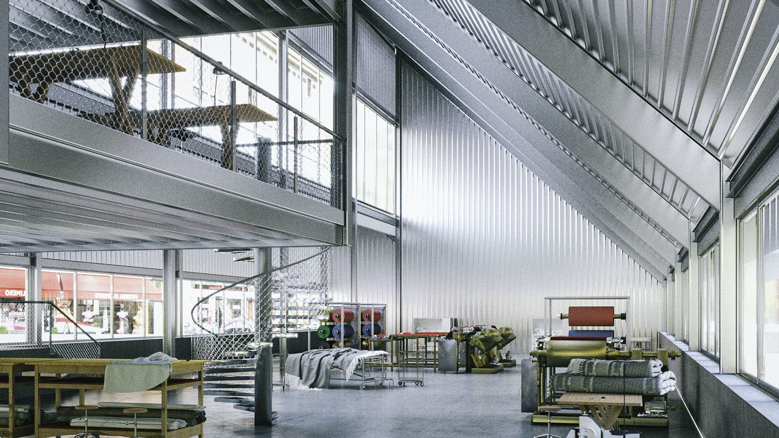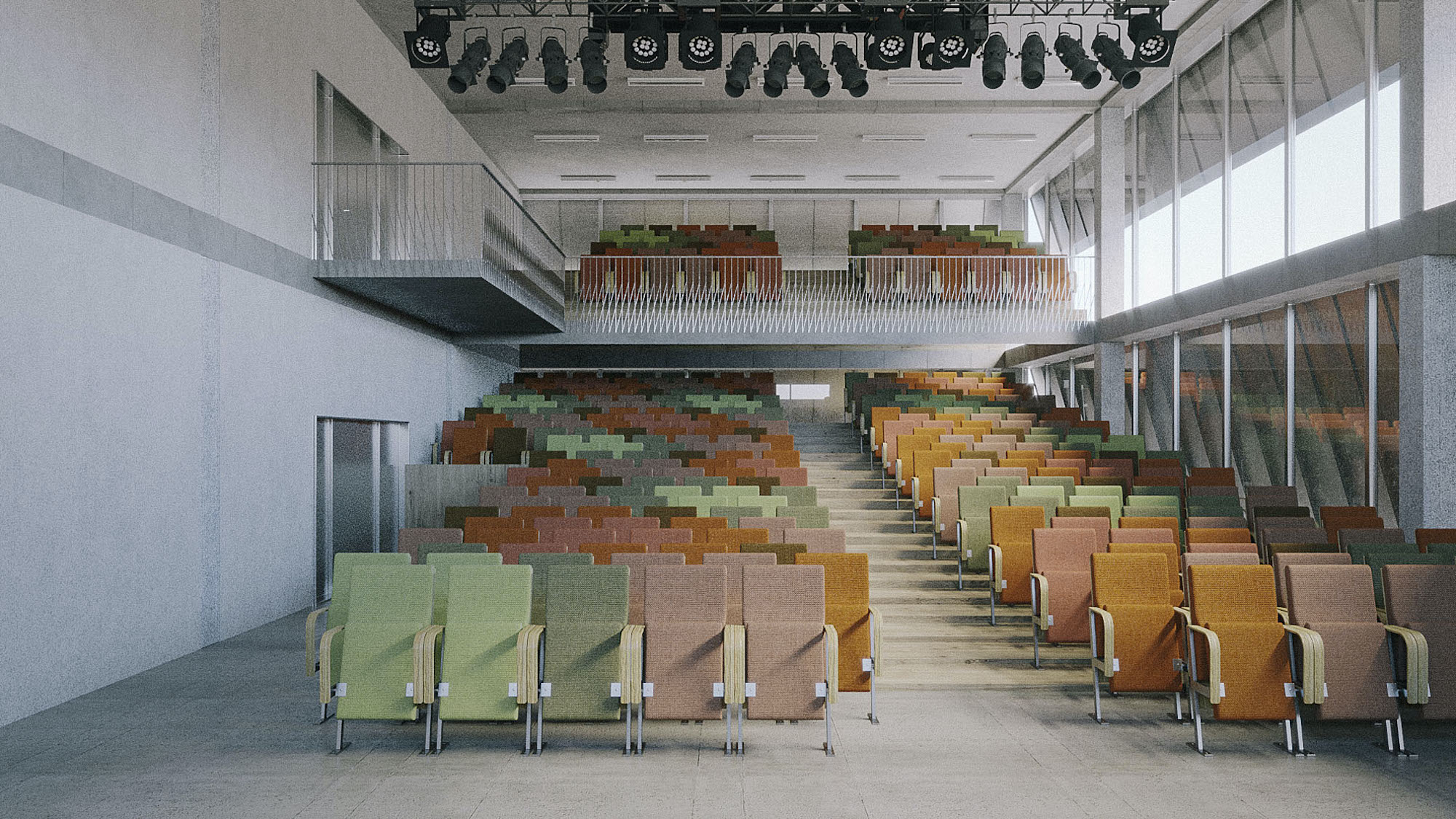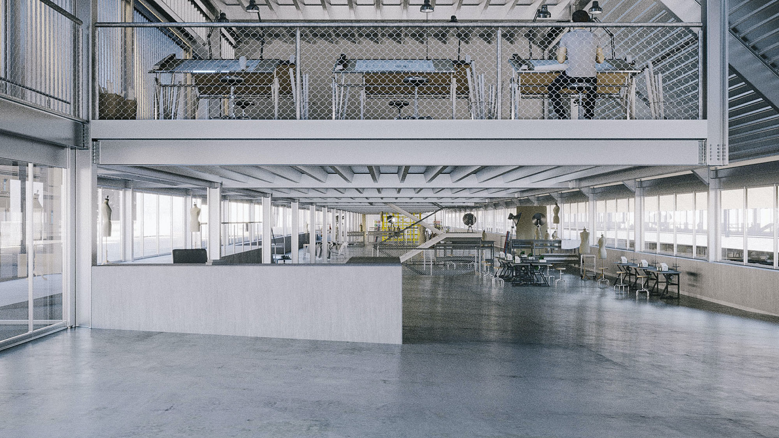Meanings, and forms which resonated with me.
I propose two buildings and a public space, which share the program of the college. The two college buildings blur the border between the urban and the railway. They remain in relationship both to the municipality office and neighbouring buildings, as well as to the station. Their exact position and dimension relates to the surrounding buildings. The shed follows closely other railway buildings, whereas the box is slightly turned to mark the change in direction of the road, and dialogs with the municipality building. One of the neighbouring warehouses is demolished and replaced. So that the scale of the new structure is kept in dimensions related to existing urban fabric. This way college is moves closer to the train station.
There is a strong charge between the buildings, yet they almost touch at the corner. The spaces between the two buildings are public and accessible to the city.
Open space workshops are hosted in the shed, with light workshops on first floor mezzanine, and classrooms on the top floor. The box hosts cafeteria, college library, college offices and a lecture hall, which can also work as a theatre for the city.
On the railway side there is a water basin with rocks, running along the building, which collects rainwater directly from the big sloping roof, reflecting back light into the building. Bees are welcome to come and drink the water on the rocks.
Designing a college as two buildings, in a counterpoint to one another, both in terms of program and architecture, has become an major theme of the project. Difficult unity comes from implicit similarities and explicit differences in architecture of the shed and the box. Living the college is a multifaceted and engaging experience.
Expression of metalness ties the college to the railway infrastructure, and lets Chiasso look at itself in a mirror.
