In the midst of green fields, south of Brussels, stood a 1960s modernist-looking villa. White-plastered walls, flat roofs and a garden pavilion. The new owner bought it because of its aesthetic appeal, which should not be lost when renovating it. The starting point of the design was to insulate the house from the inside following a clear logic: while the white outer walls of the original house remained, a new house was built inside with red brick. In addition, white building blocks were used to add a window or door in the old interior walls and re-arrange the spaces. The result is a new plan of nine rooms on the ground floor, joined more or less asenfilade, while a cross-shaped timber structure makes four new rooms on the first floor. The same logic was then continued in the garden pavilion, where a wellness and studio space were added.
While the construction logic starts from a clear design, it is executed without strict hierarchy, allowing the plaster, red brick and wooden structure to come together in ever new detailing. The window and door openings of the old and new house are additionally used to emphasise the specific atmosphere of each room. For example, an old window opening overlaps with a double glass door, framing part of the old house from the inside, while the cut old sill emphasises the transition between inside and outside. Or an old doorway placed just next to a new window opening, with the red brick only cascading sunlight in without giving a direct view outside.
The design strategy to turn this modernist villa back into a contemporary home thus not only preserves the house’s original aesthetic, but enriches it with numerous new layers.
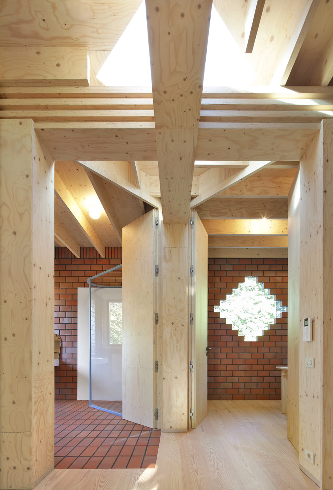
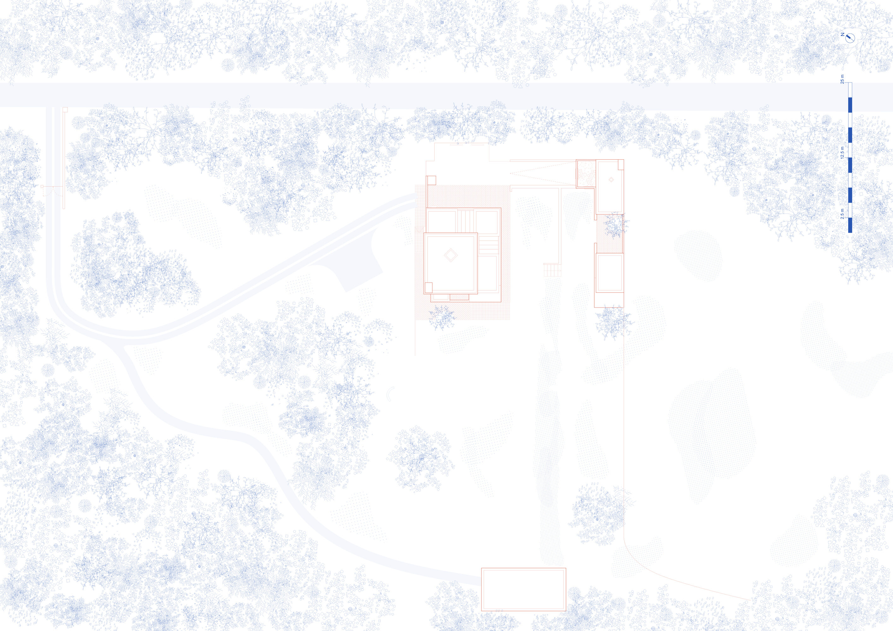
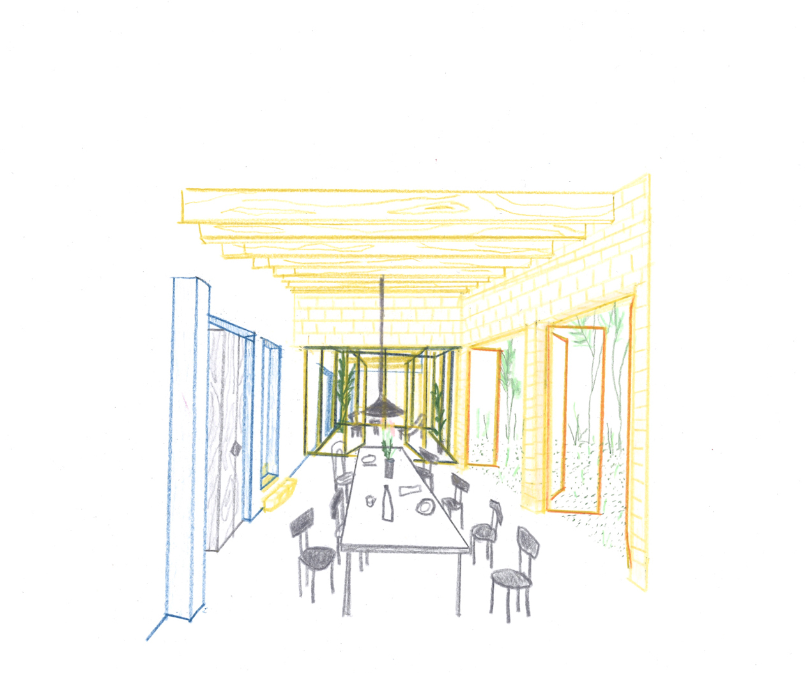
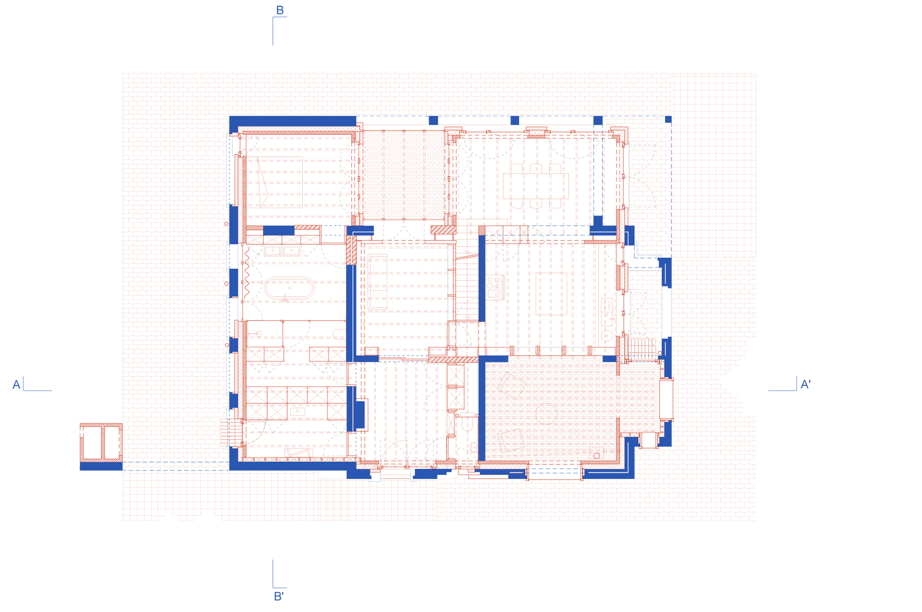
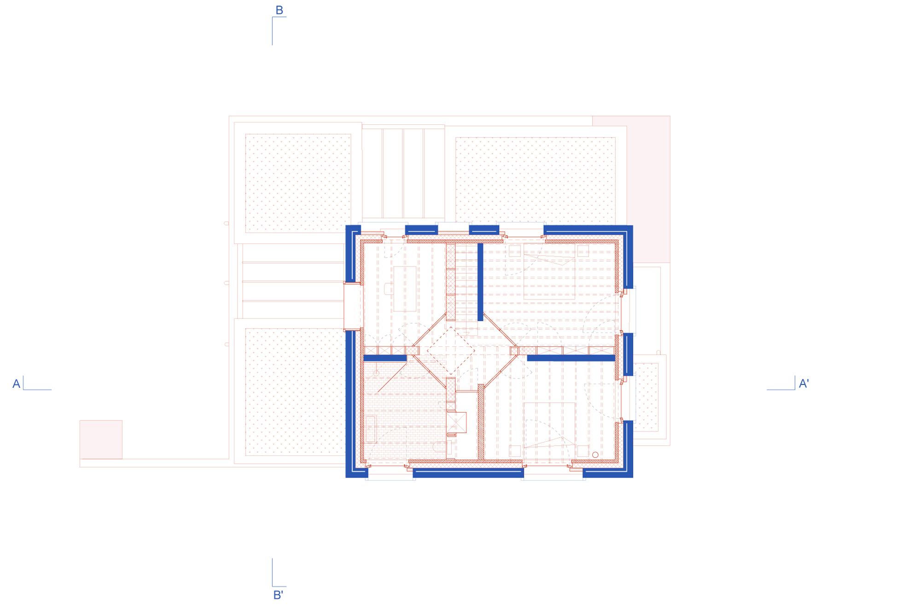
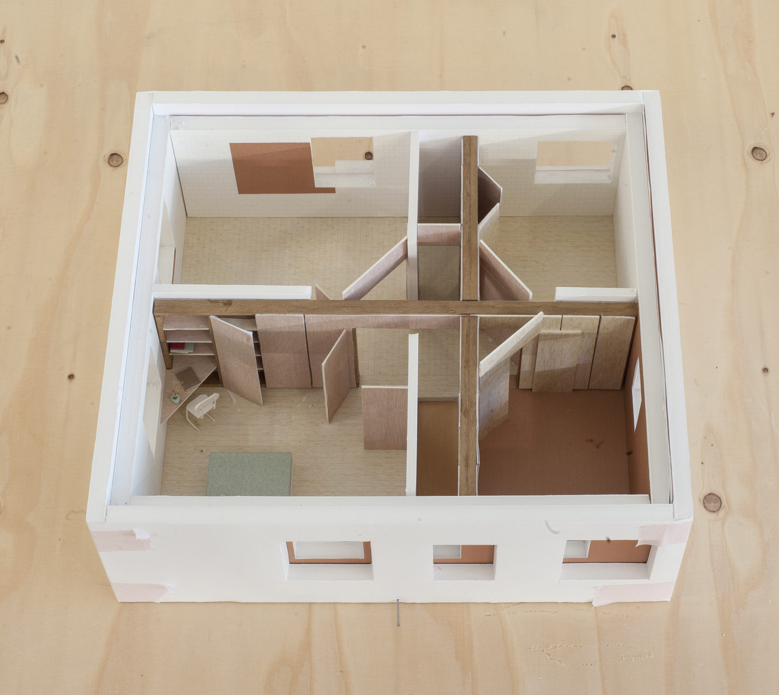
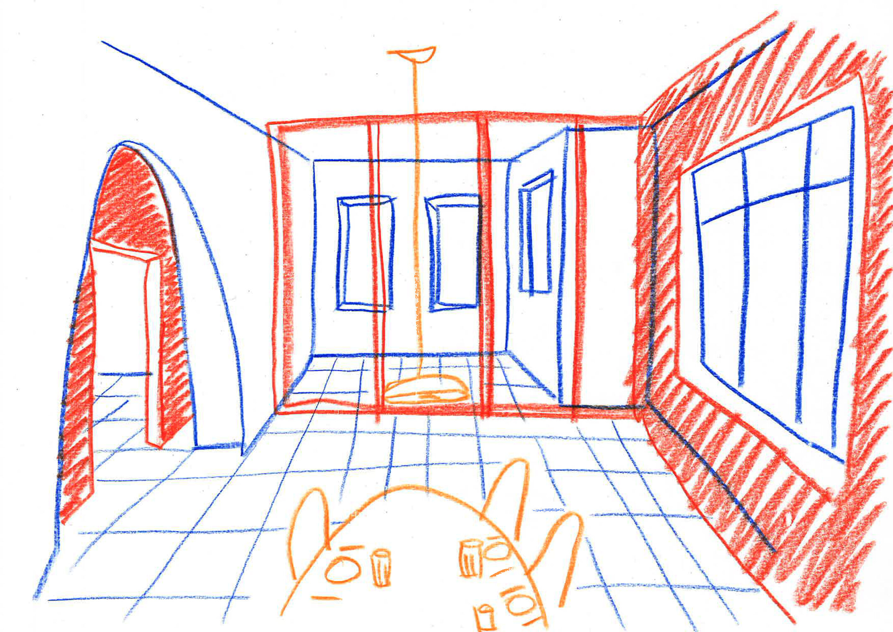
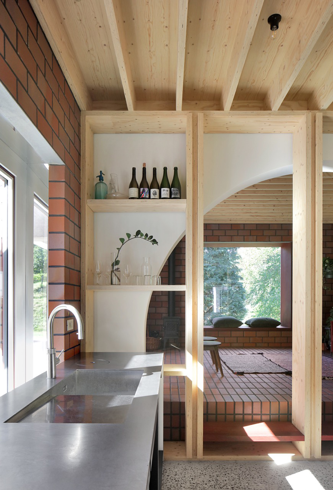
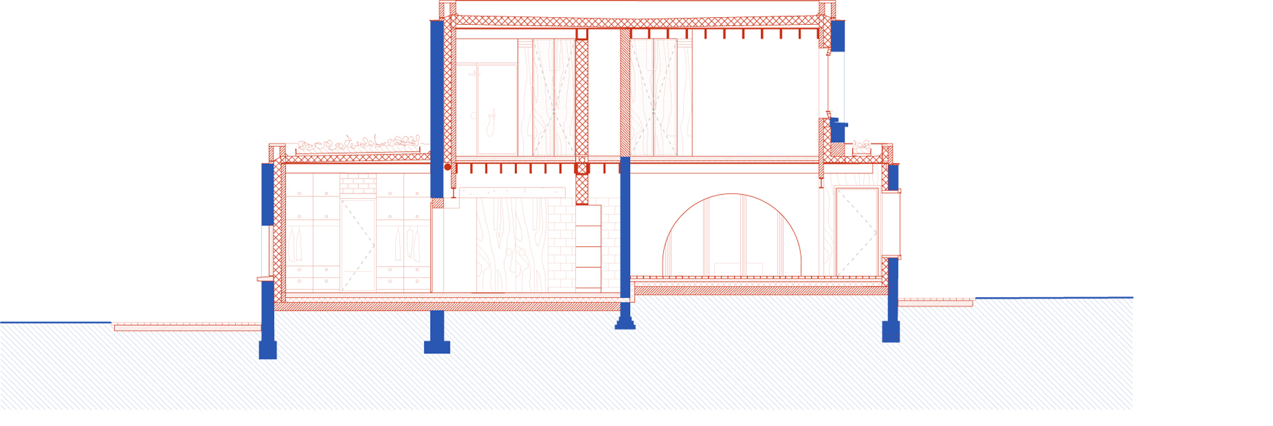
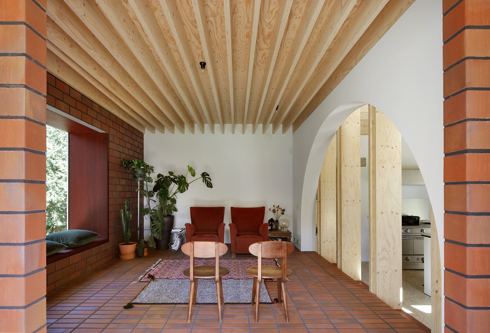
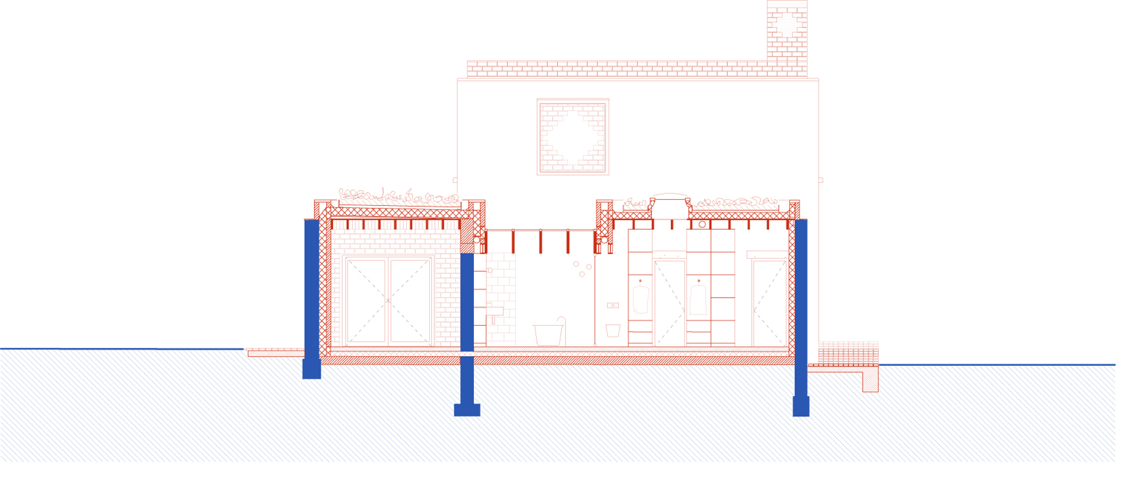
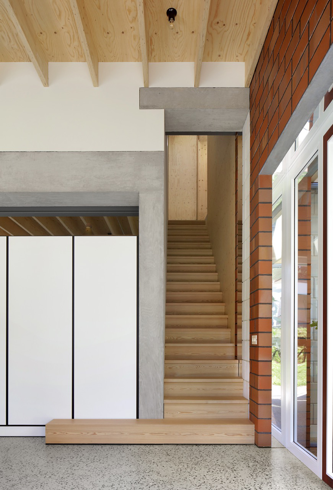
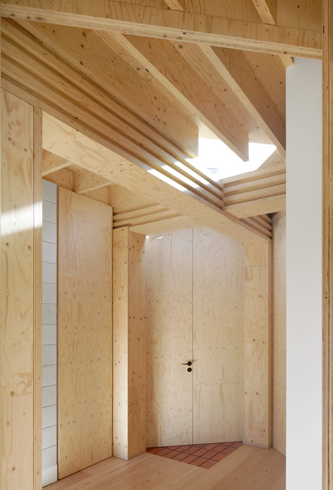
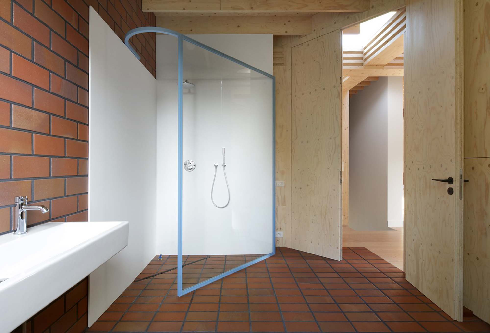
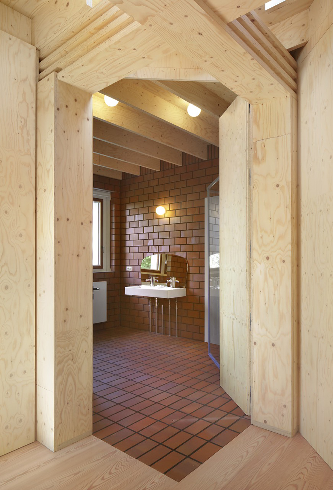
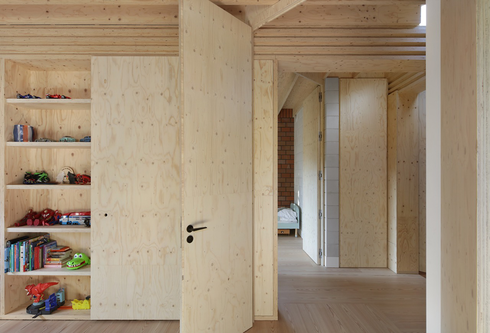
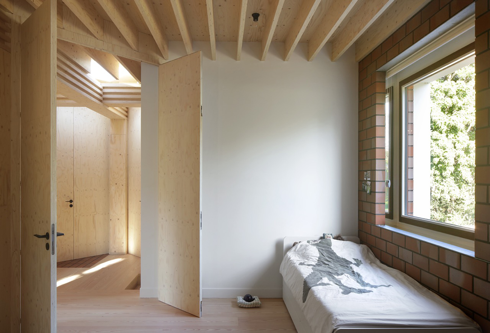
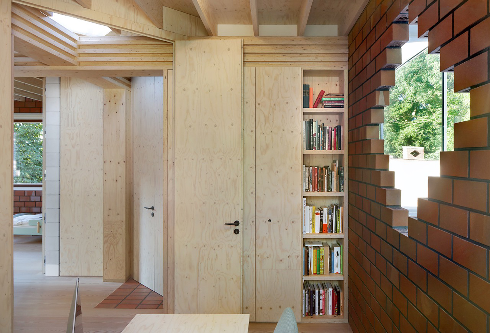
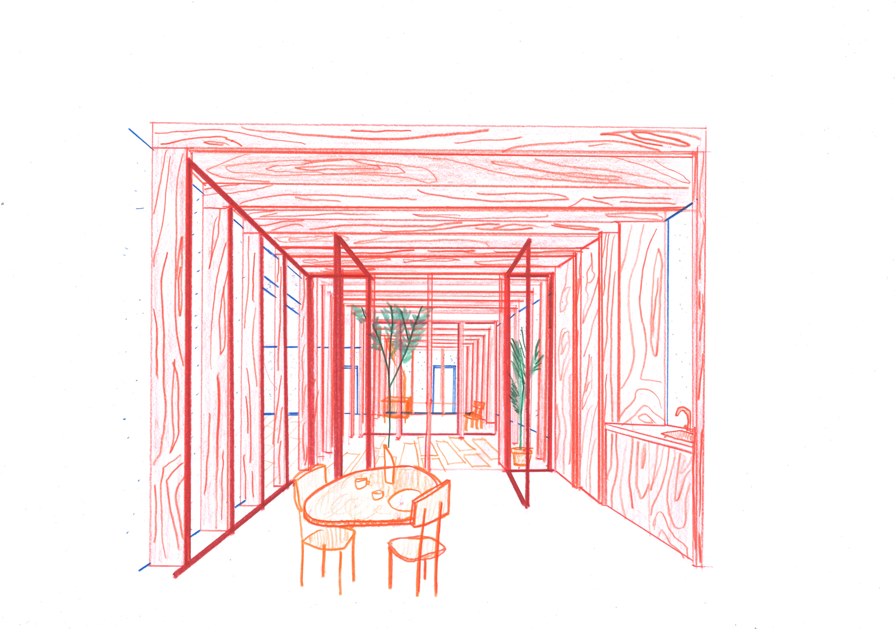
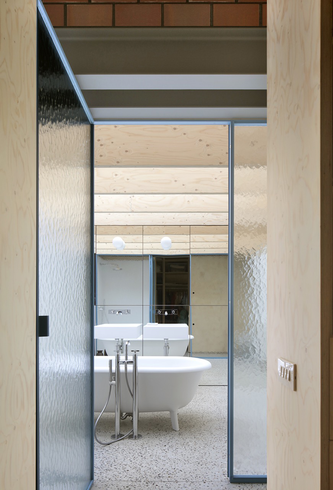
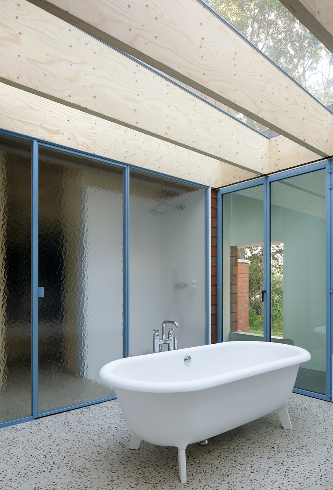
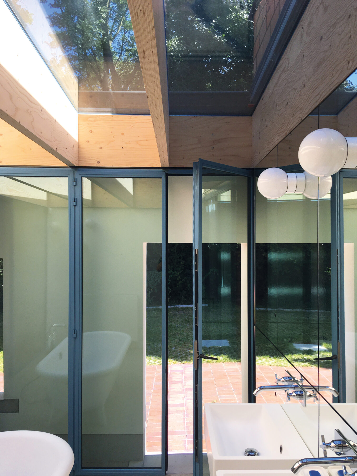
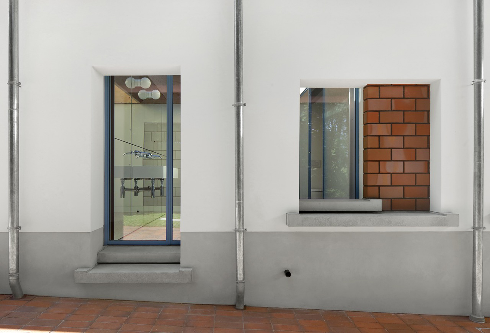
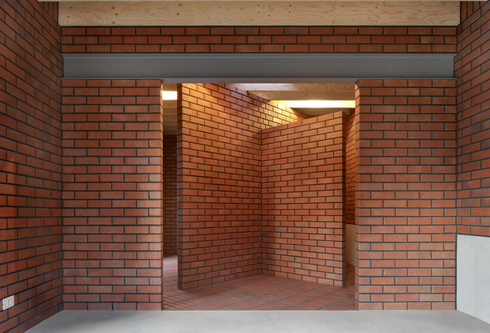
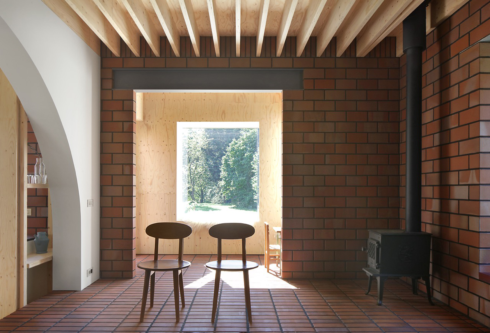
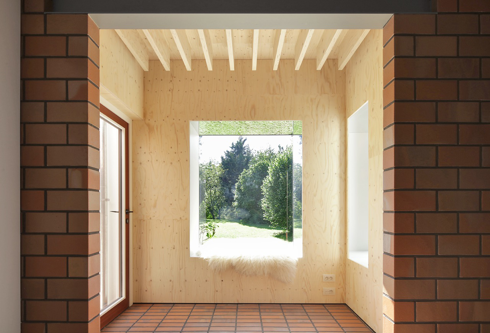
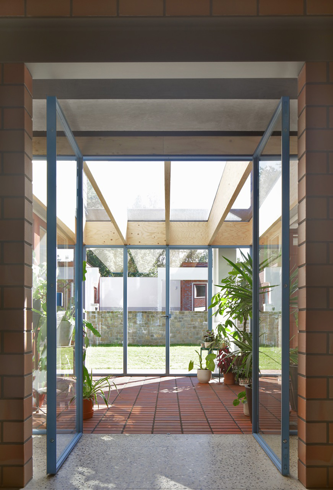
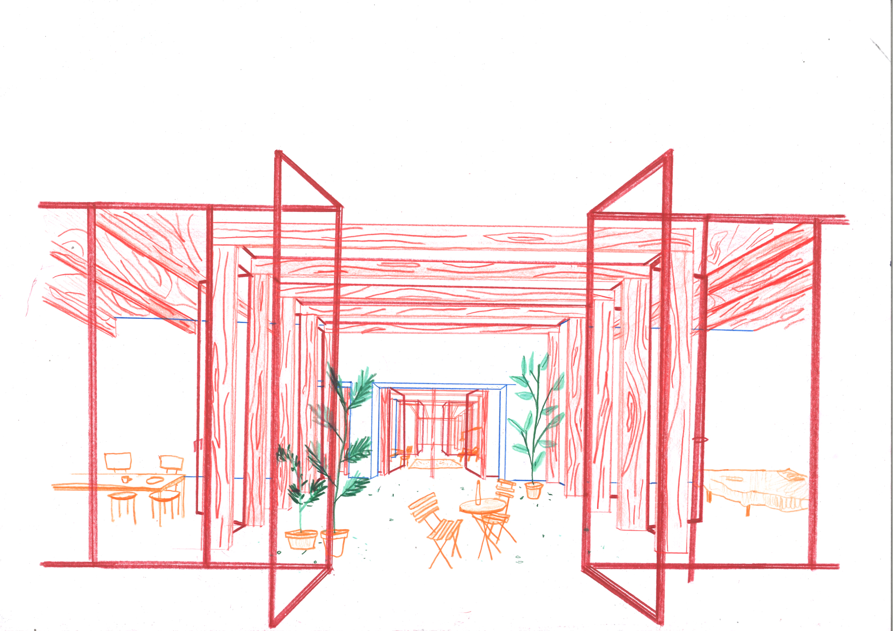
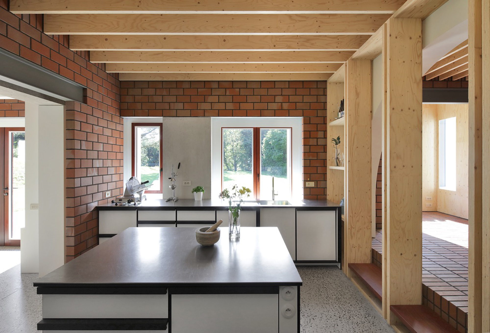
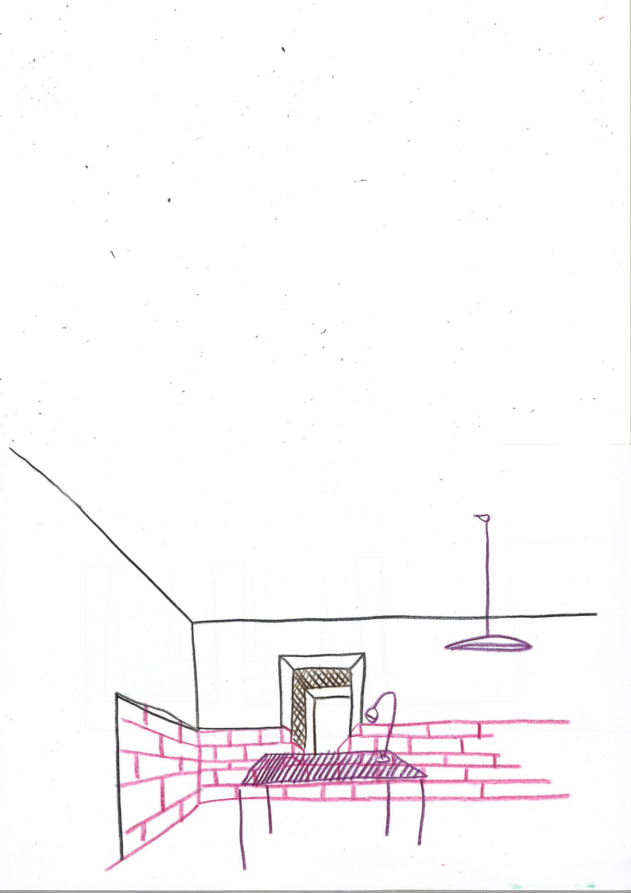
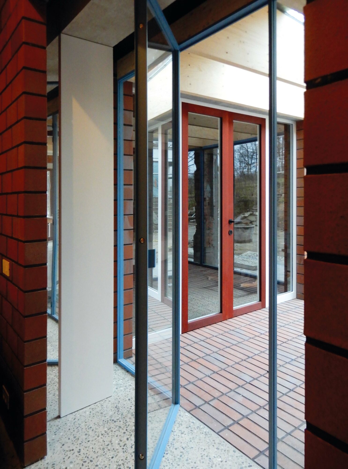
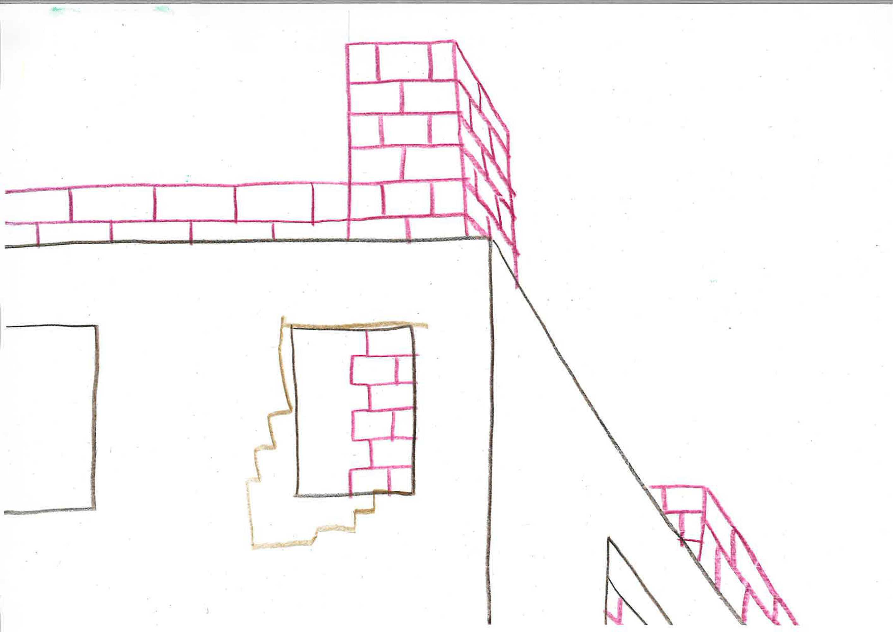
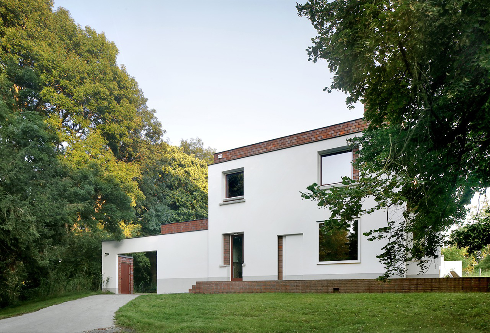
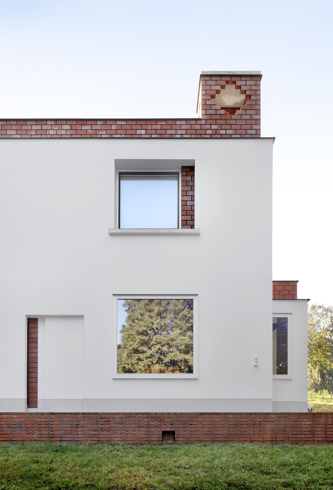





3 Comments
As the younger brother of Christian U. Haldimann, I also spent my youth in this house. I was visiting the domain onsite and was able to see everything up close and was really impressed. Many thanks to the architect for his excellent work and many thank to the new ownwer.. Hat off!
As the son of the original remodeler of this house in 1960, I am fascinated by this conversion and I am sure our late father, who loved the house and its surroundings, would be thrilled! Thank you, dear architect, that was very successful.
Bona tarda, Soc en Jordi Noguera, dissenyador d’interiors i de producte. Compto amb una selecció als premis Delta 2018, amb l’ambulància Absolut, i amb un premi IF d’or pel projecte Nilo de 2021. Recentment, he dut a terme una rehabilitació d’un habitatge per a una usuària de cadira de rodes que replanteja la manera de dissenyar els habitatges adaptats per a persones amb mobilitat reduïda. Crec que us pot interessar. Moltes gràcies, resta a la vostra disposició.