The commercial and residential complex Ferantov vrt (Ferant Garden) was built in the years 1964 to 1975 according to a design by Edvard Ravnikar. He had won the competition with his project of an urban residential district in high standard. The program was aimed at the then socio-political elite and contains unusually luxurious apartments for this time. In this design, the role of Edvard Ravnikar as the most prominent representative of modernism in Slovenia, but also as the most relentless critic of this style is expressed. Housing construction around the mid-20th century was characterized by the growth and modernization of cities. Urbanism based on modernist foundations sought the autonomous object in open space, neglecting all too often the social significance of public spaces, streets and squares, as well as the variety of programs on urban ground floors. In his early years, however, Edvard Ravnikar professed a more classical urban design. In his view, buildings and cities should be designed according to the same principles. A self-sufficient architecture was vehemently rejected by him, because he believed that a beautiful city consists primarily of a composition of high-quality buildings. In this sense, Edvard Ravnikar considered the design for the Ferantov vrt commerdial and residential complex to be a challenge to reconcile a new, modern architecture with the existing architecture.
In its urban disposition, the building ensemble relies on the qualities of the classic perimeter block development. In the process, Edvard Ravnikar used the existing street grid as an urbanistic starting point. Inside the perimeter block development there is a quiet, semi-public courtyard. Along the outside, the urban character of the street dominates as a place for meetings, business and gastronomy, as well as for traffic. The ensemble consists of four units, which together with the existing building on the Rimska ulica form a square with mixed use. Along the Rimska, Gregorčič and Slovenska streets, the residential buildings rise above a ground floor with public uses. Below the publicly accessible courtyard there is a garage. On the west side, the courtyard is bordered by a low pavilion. This low-rise building is conceived as a business and shopping pavilion, and mediates between the geometrically different courses of the street. With the Ferantov vrt building complex, Edvard Ravnikar has succeeded in creating a contemporary interpretation of the traditional urban residential building around a courtyard.
The apartments are laid out in the transverse direction and feature deep floor plans. All apartments are oriented to two sides and designed according to functionalist principles. Each apartment is consistently divided into two parts. Facing south are the living rooms with entrance hall, the dining area and a laboratory-like kitchen. To the north side of the building are the spatially and acoustically separated night quarters with numerous bedrooms and washrooms.
The design of the facades reflects the north-south layout of the apartments. The facades are extremely well structured and on the side of the living area the individual character of each apartment is emphasized. In contrast, the facade on the opposite side is characterized by a strict geometric order. The ribbon windows and parapets of the bedrooms emphasize the horizontal. For the facades durable and high-quality materials were used. The material application refers to the theories of Gottfried Semper. Like a textile fabric or like a coat, the facade covers the building structure. The expressive exposed masonry is particularly characteristic for this building ensemble. The ornamental effect is created by shifting individual bricks. This façade design follows a tectonic building logic, which is based on the contrast between facade masonry and construction elements made of visible concrete. Numerous consoles, balconies, pillars, bay windows, plant troughs and eaves collar sometimes far beyond the building and are part of the sculptural building figure. As with other designs by Edvard Ravnikar, a distinction can be made between a visibly supporting ground floor, a veiled main volume and an abstracted roof. The horizontal conclusion appears in the form of an emphasized cornice, which is to be regarded as a free interpretation of a traditional roof. Another interesting element of the façade is the hanging flower beds, which compensate for the lack of green in the area.
The building complex is located on the site of the former Emon Forum, which the architect considered in the design of individual elements but also in the exposure of archaeological remains. Due to the archaeological excavations of the former Roman Forum, the eastern building, which runs along the Slovenska cesta, was built a little later. The building in the area of archaeological excavations rests on only six buttresses. This allowed the authentic Roman walls with basilica and rotunda to be preserved. The striking apse on the street facade, which floats above the ground floor, refers to the former volume of the rotunda. At the crossroads between Slovenska cesta and Gregorčičeva ulica, Edvard Ravnikar erected a memorial pillar. This is located at the place where once stood the birth house of the family Plečnik.
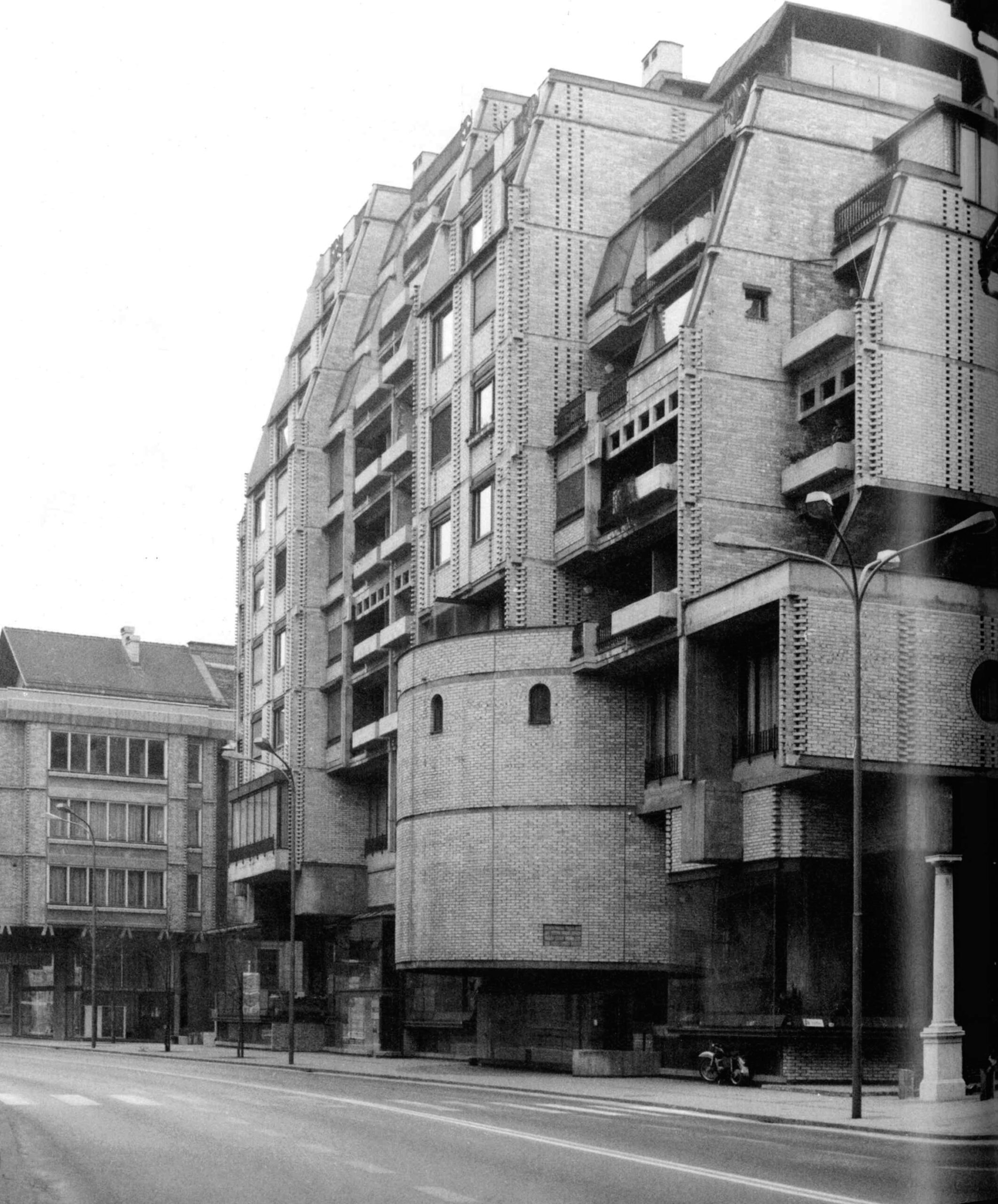
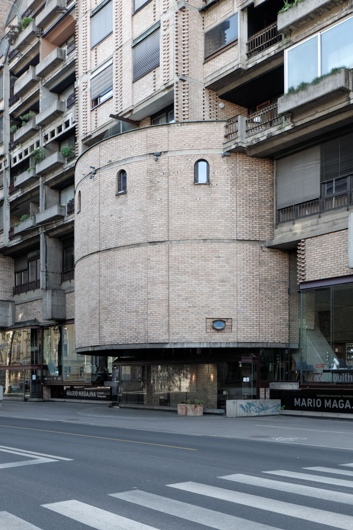
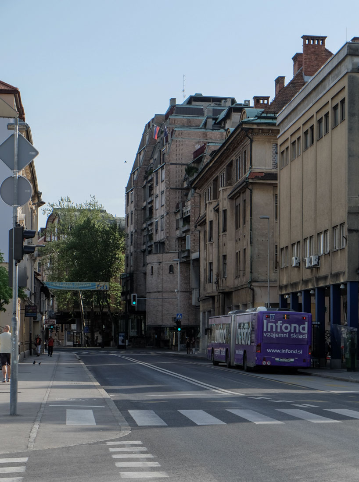
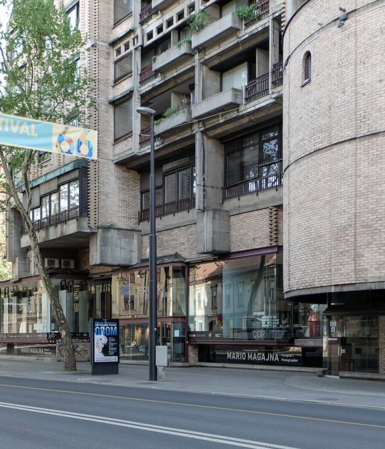
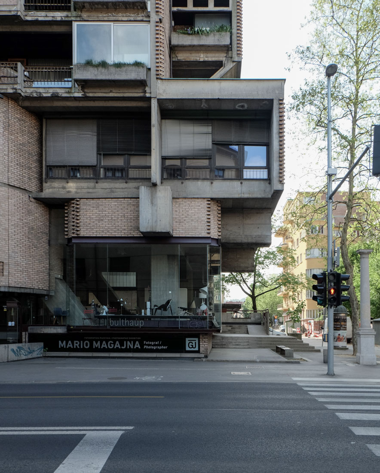
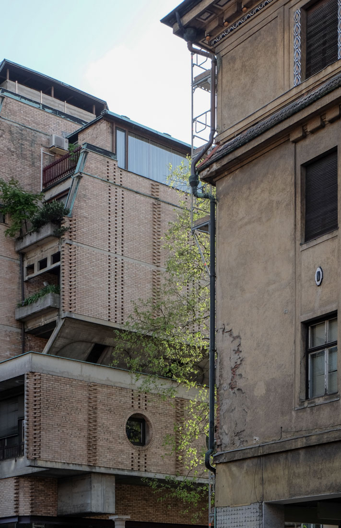
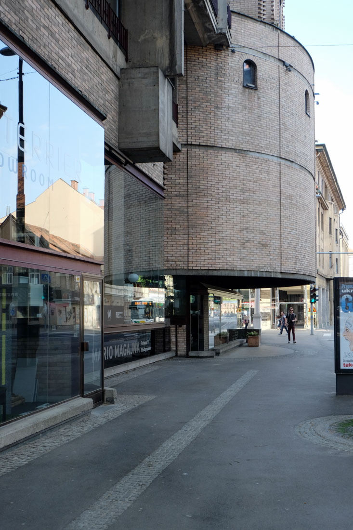
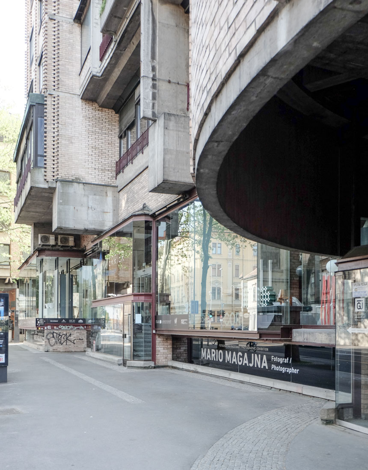
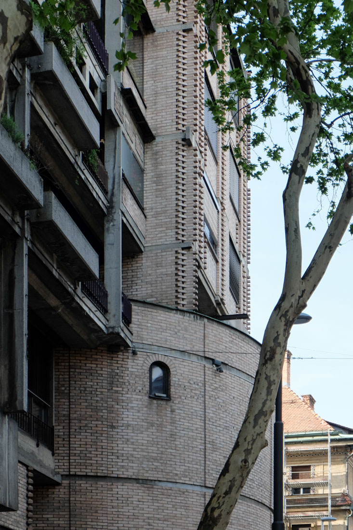
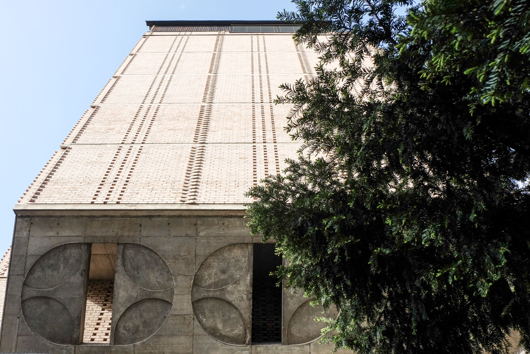
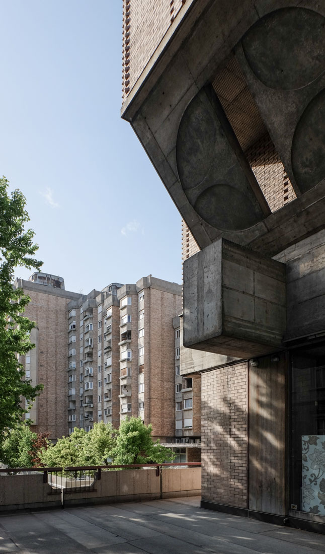
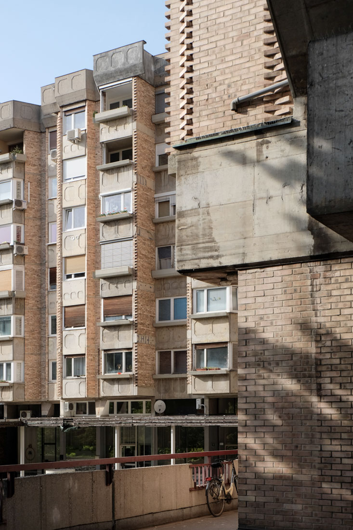
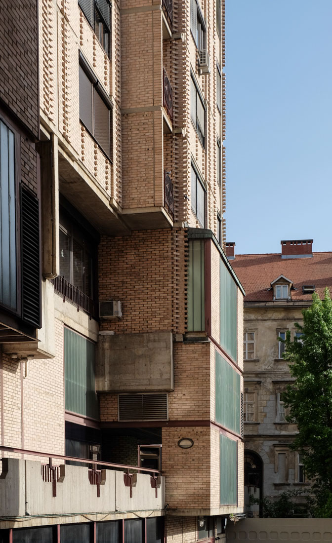
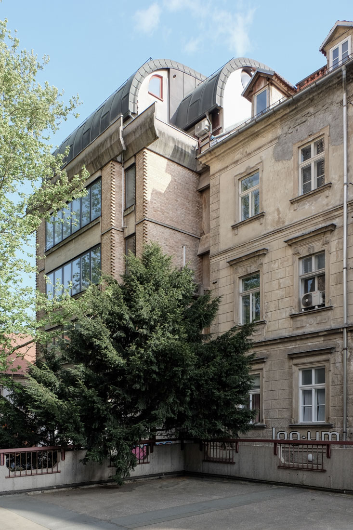
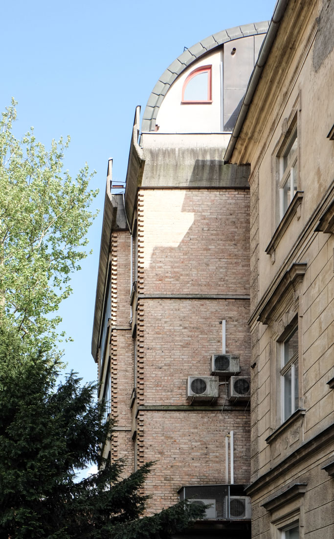
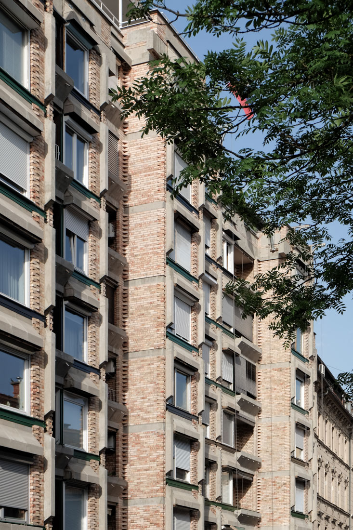
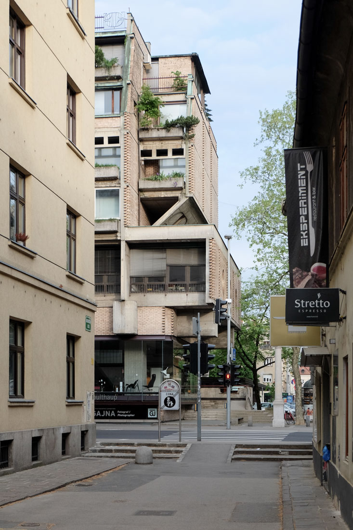
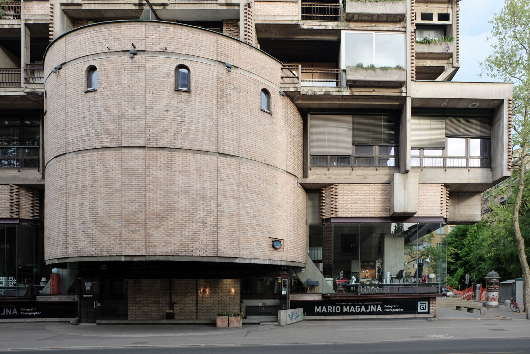
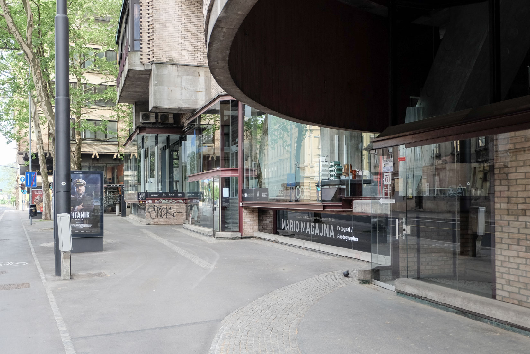
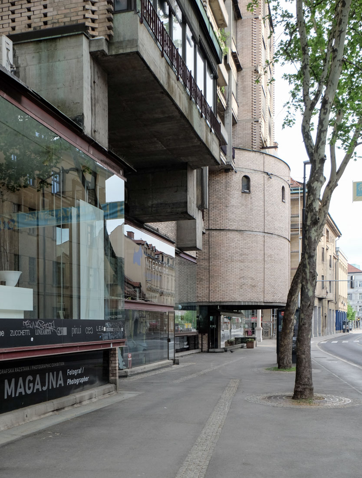
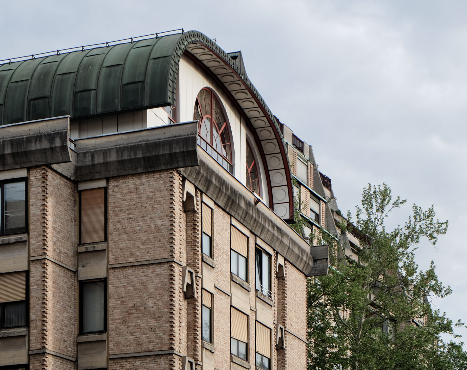

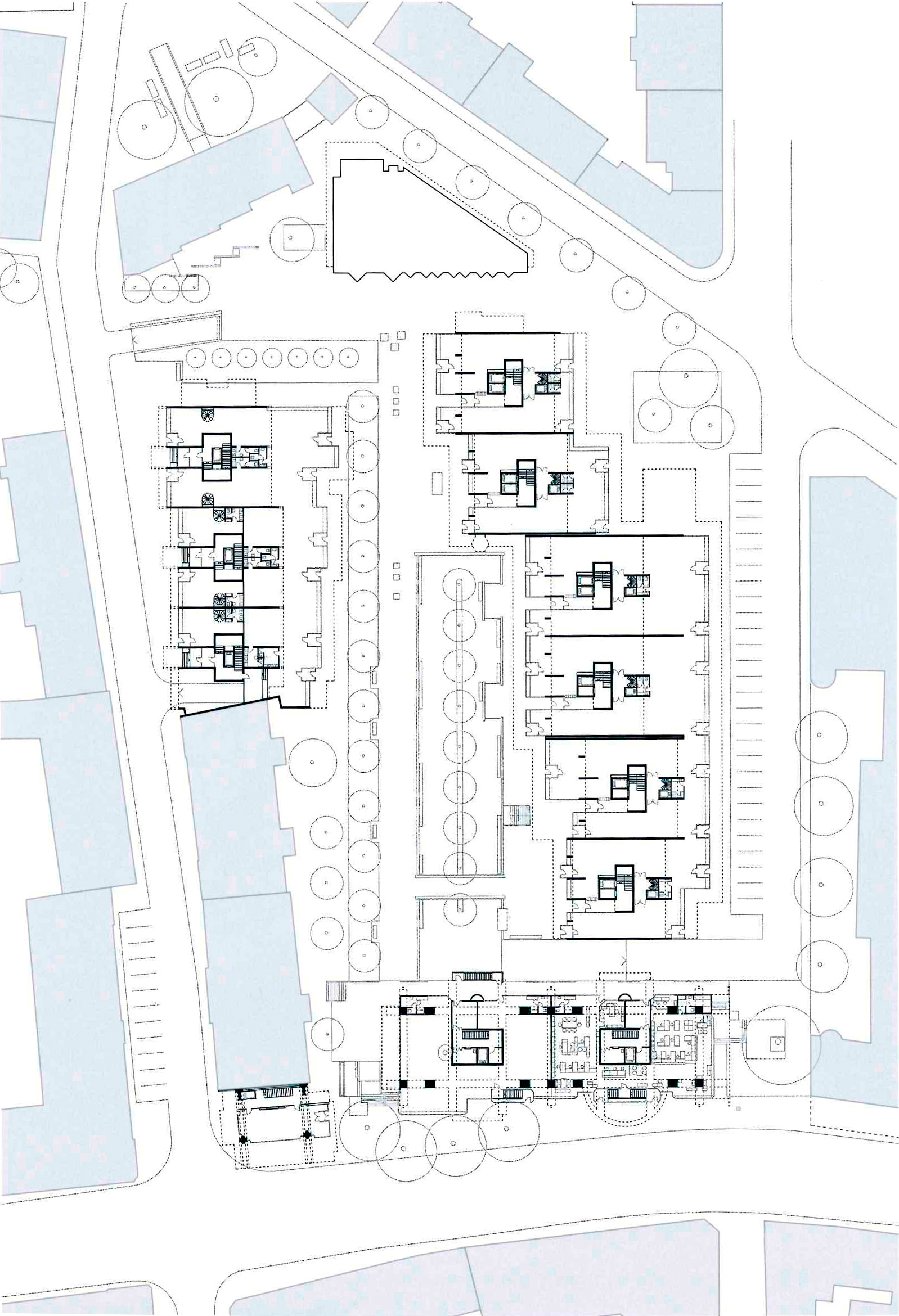
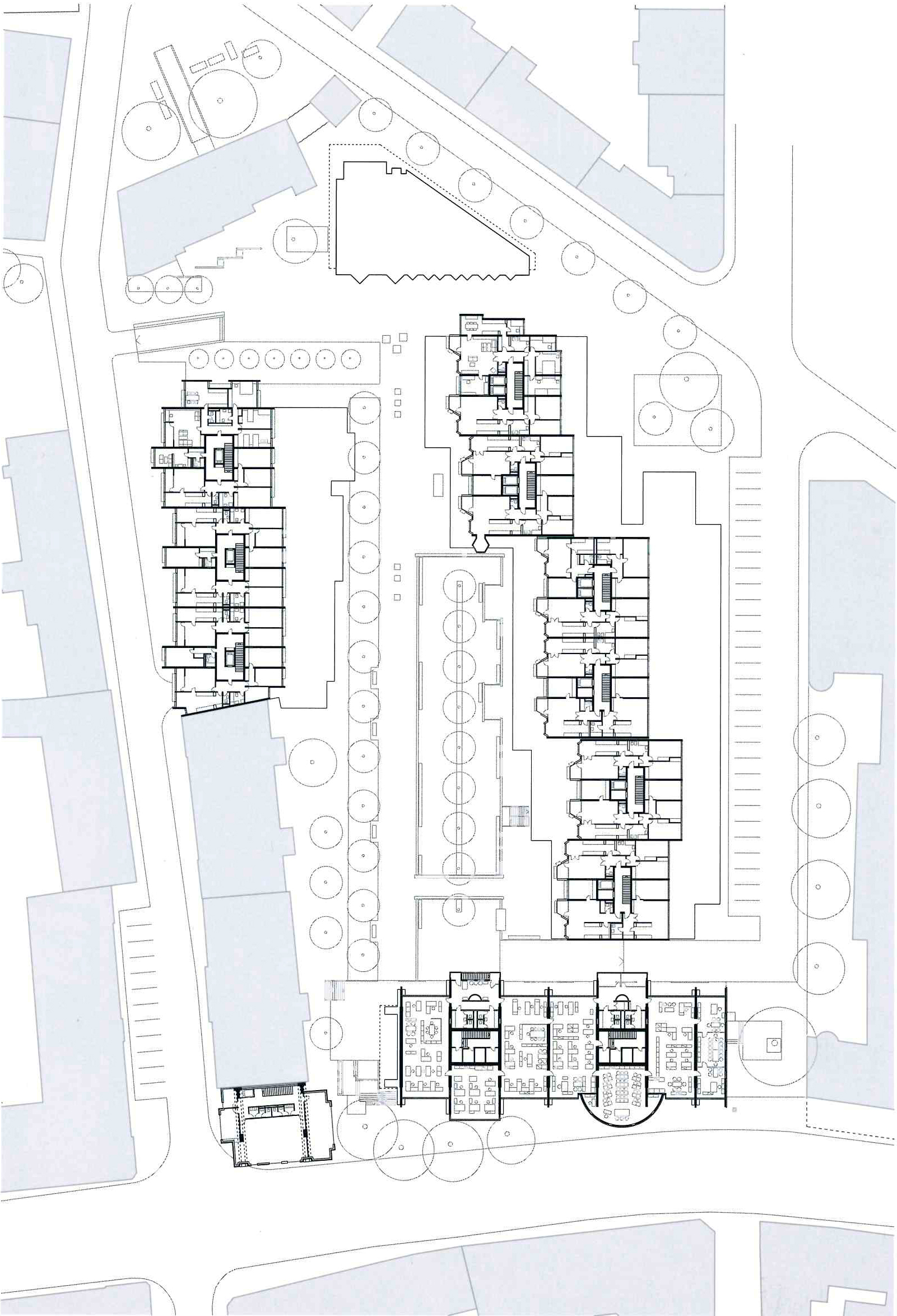





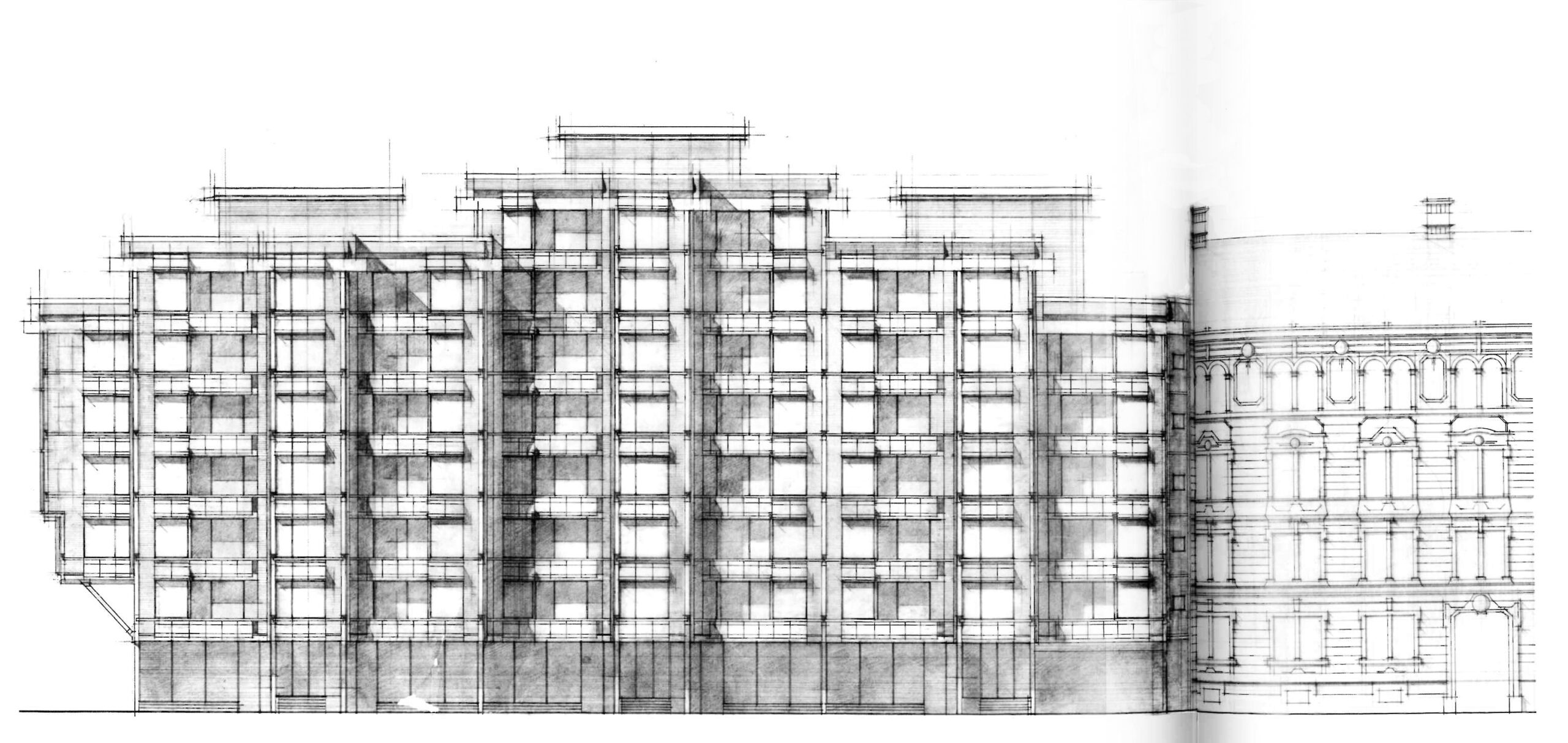










1 Comment