At the end of the 1960s, the Swiss architect Pierre Zoelly designed a house for the sculptor Peter Hächler. He built a concrete structure, the organic heart of the house, which will be the perfect interlocutor for the sculptures it houses.
The structure as a theoretical starting point
Pierre Zoelly (1923-2003) was a Swiss architect, a post-war modernist, whose most recognized buildings were constructed in the 1960s and 1970s. In particular, he designed the “first European experiment in contemporary troglodyte architecture”, an underground space continuum dedicated to the International Watchmaking Museum of La-Chaux-de-Fonds. This iconic building represents his vision of architecture. The envelope is of little interest to him, the structure, the construction, the skeleton is its center of interest and its theoretical and practical basis.
“The engineering of a building is the basis of all my inspiration. The raw skeleton inspires me, the finished box bores me. I finish it anyway so that people can use it. In short, I practice the cult of ruin.”
A sculptural house
In 1964, the Zurich architect designed a house for the sculptor Pierre Hächler. This radical Swiss sculptor experimented all his life with a language of forms that probably inspired Pierre Zoelly. The project is divided into two parts, the house on one side, and then, after a short exterior separation which was meant to be meditative, the sculptor’s studio is built. The design of the house was also thought in two parts. First of all, Pierre Zoelly built the structure of the concrete house in a natural form. He grows a central, very sculptural tree, taking its roots in the basement, whose branches extend outwards. It is after the construction of this core that he will think of the facades, a skin covering the tree at its extremities. The two buildings are cubic in shape, following a square plan of 8x8x6m. The house is covered in non-load-bearing wood and the studio to the south in industrial brick.
The design can be easily read in the architecture of the house, its structure is like a sculpture that creates the dwelling, following a formal reflection close to the artist who will live there.

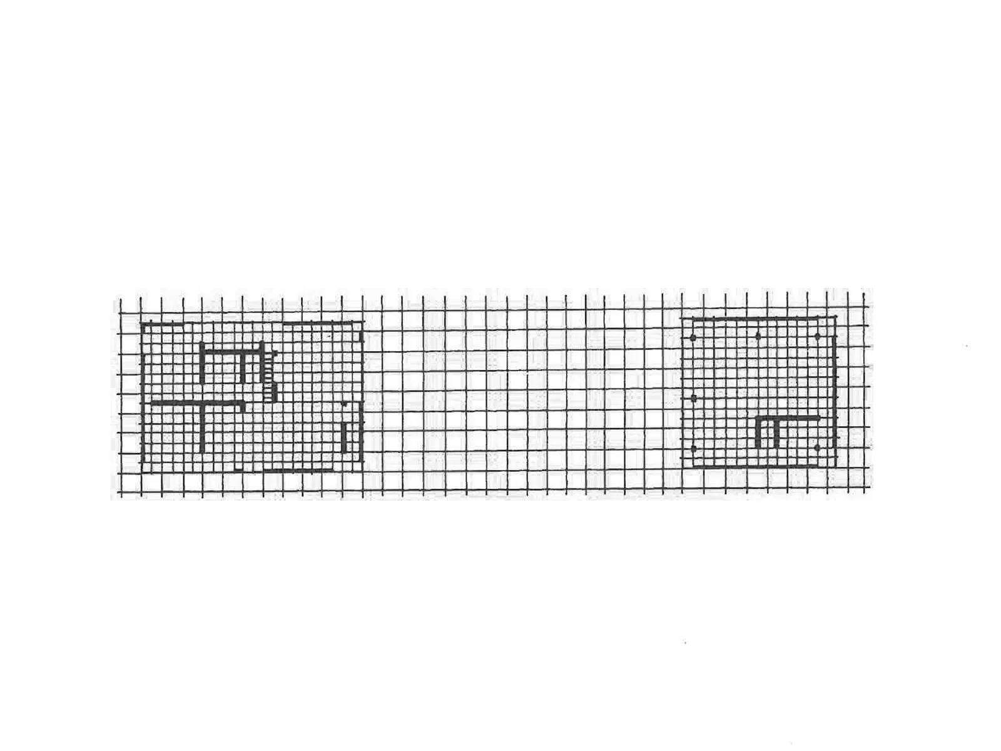
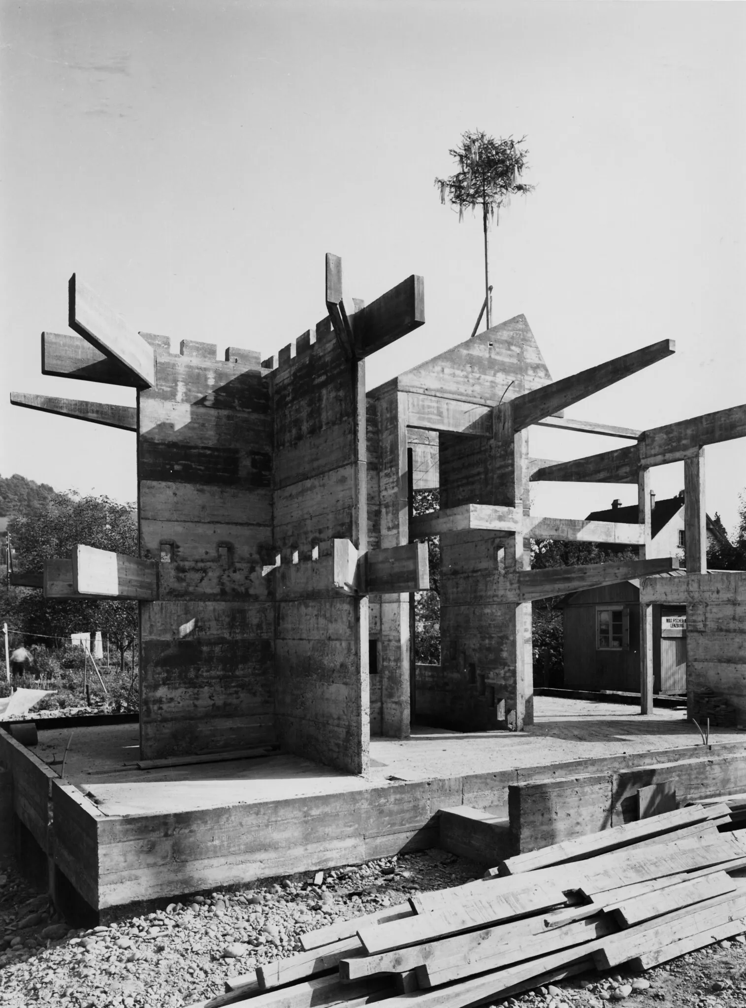
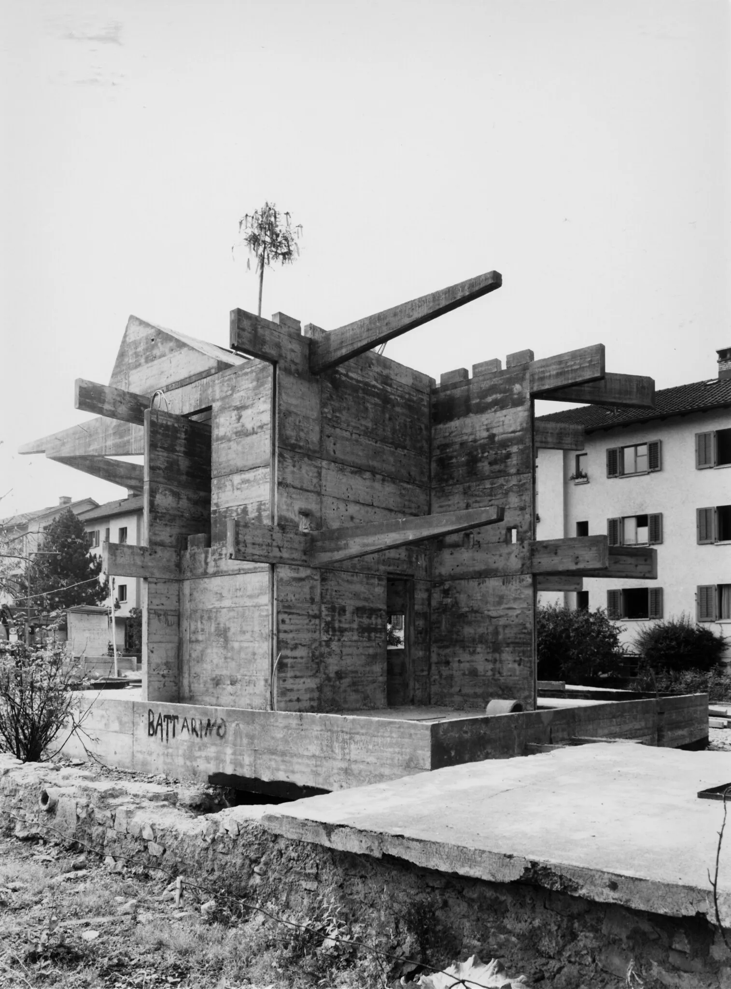
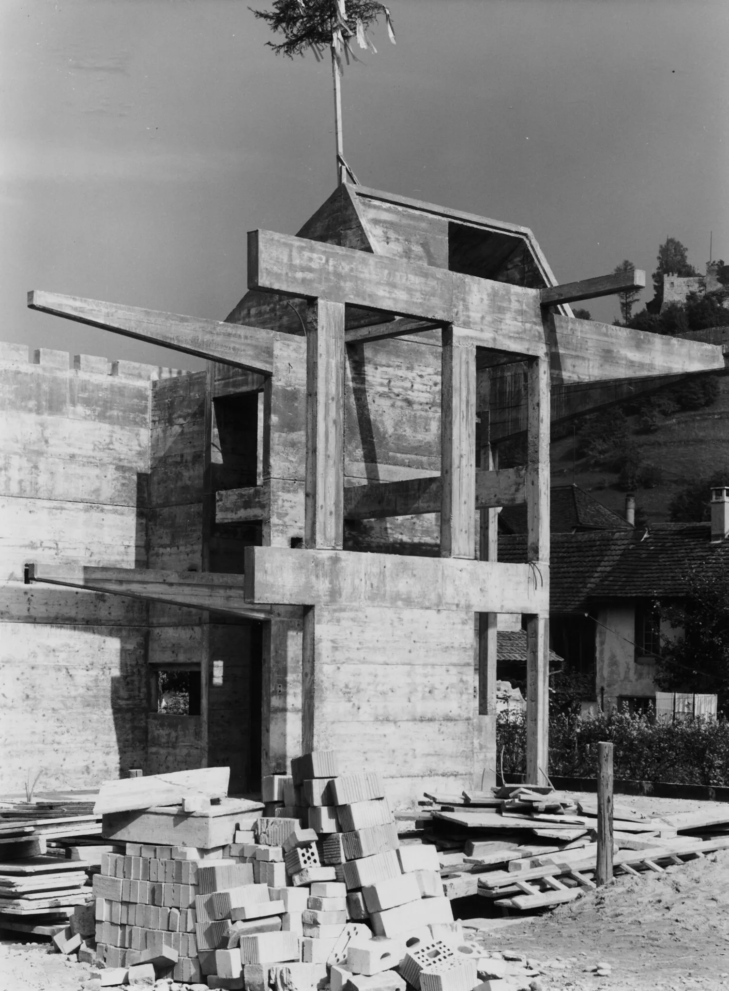
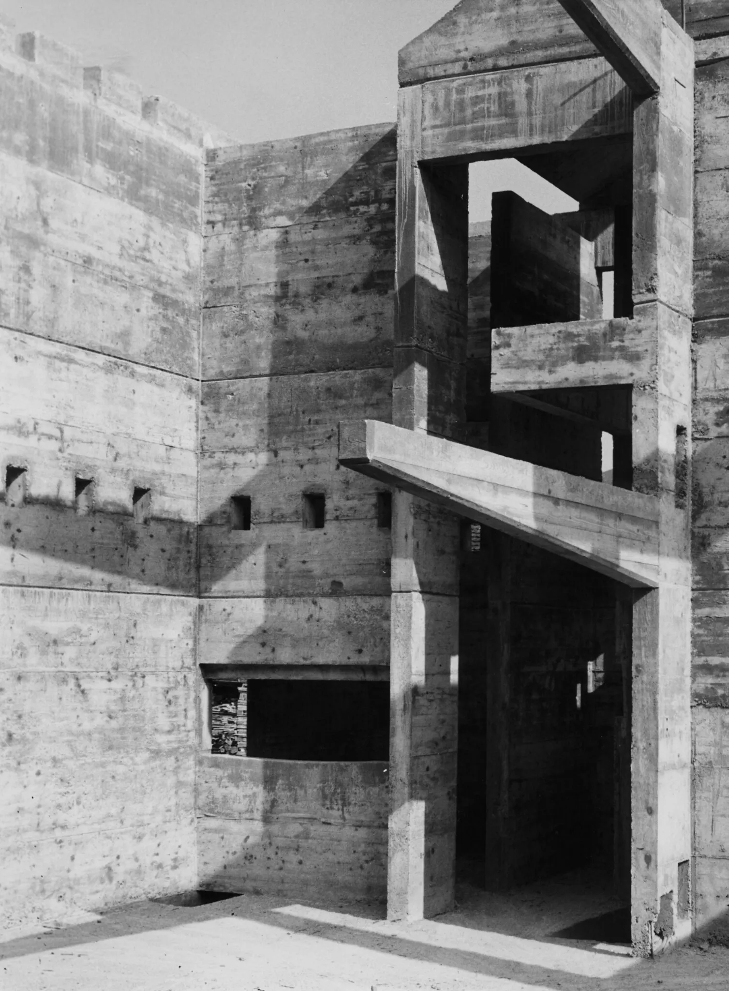
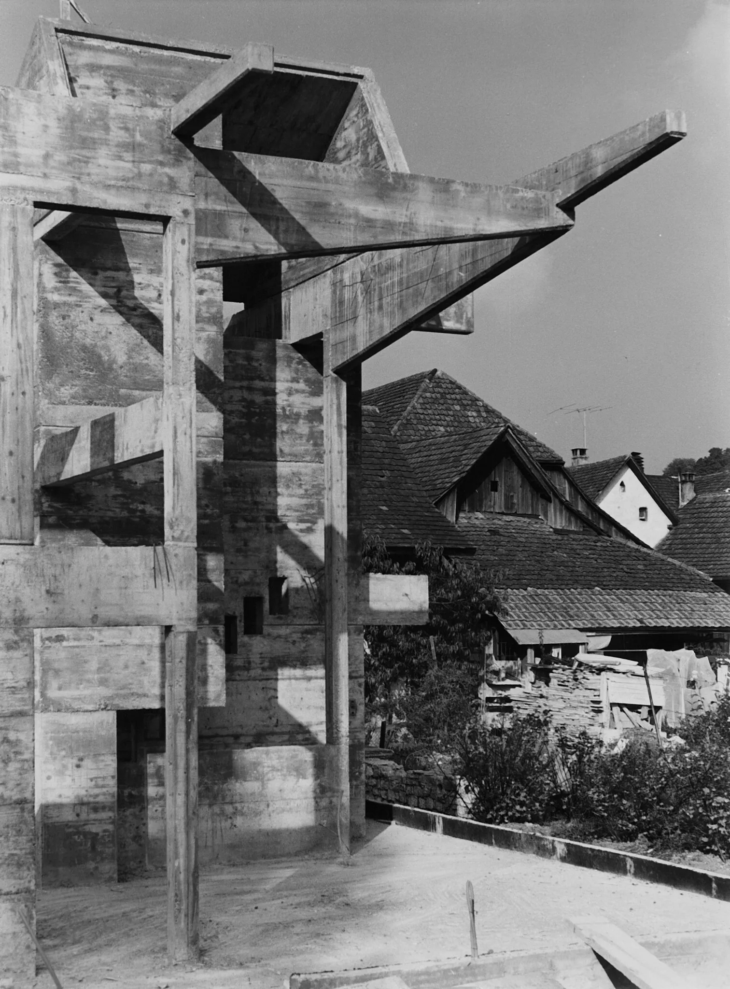
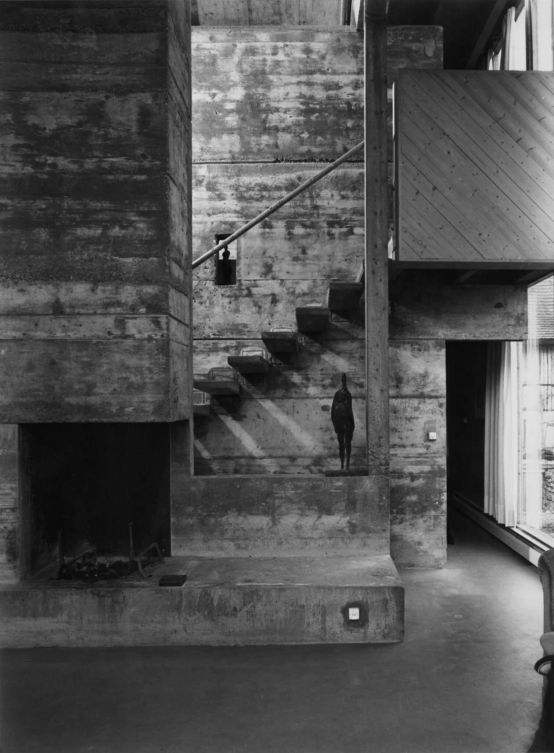


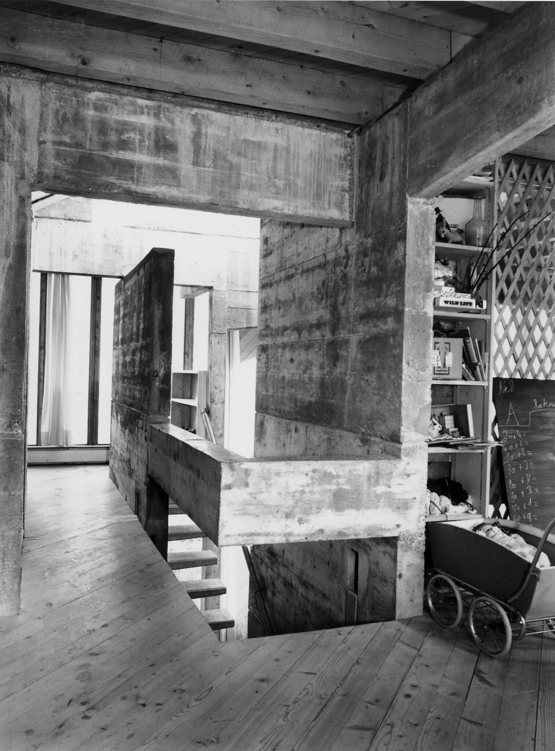
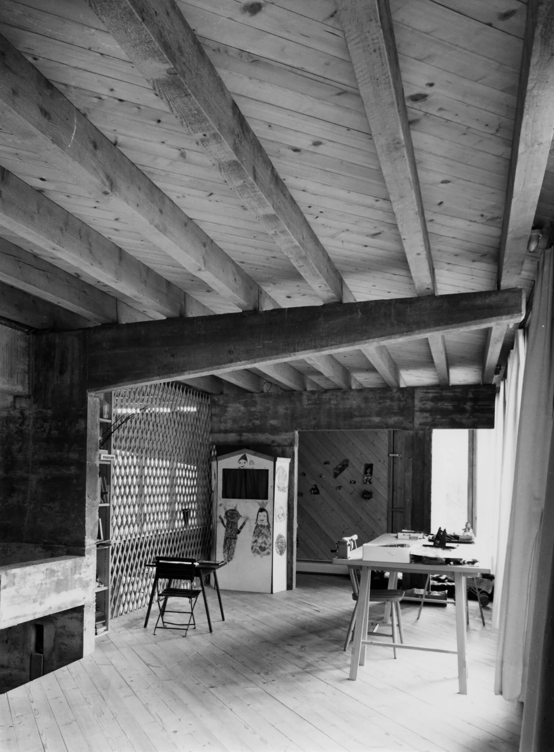
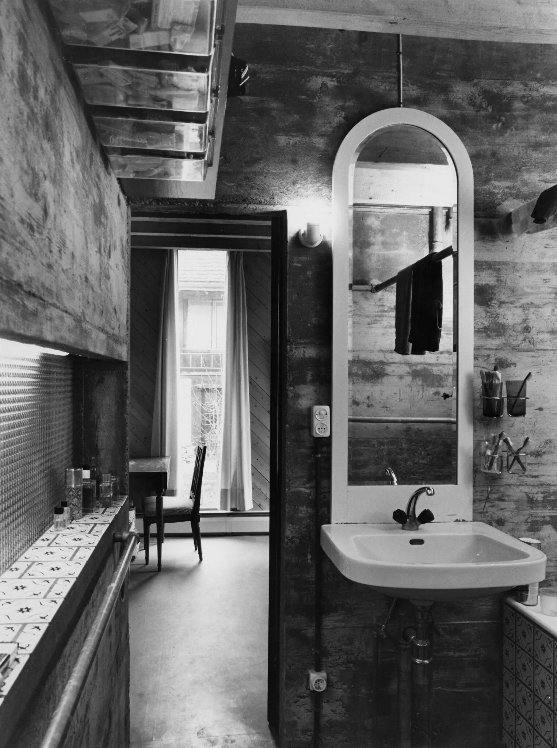
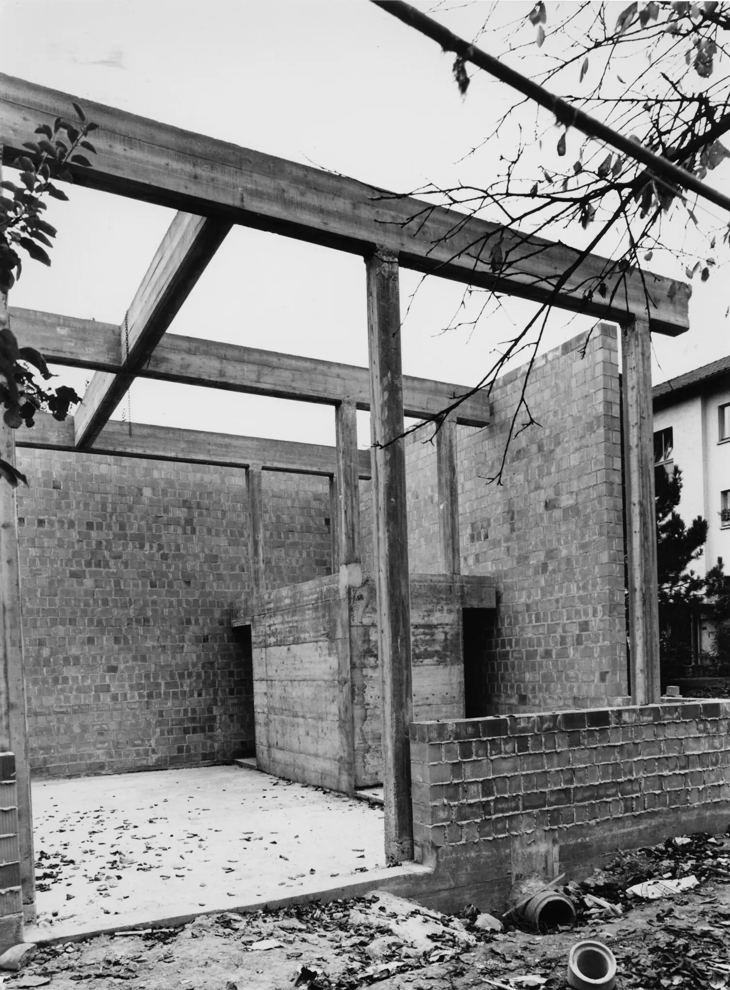
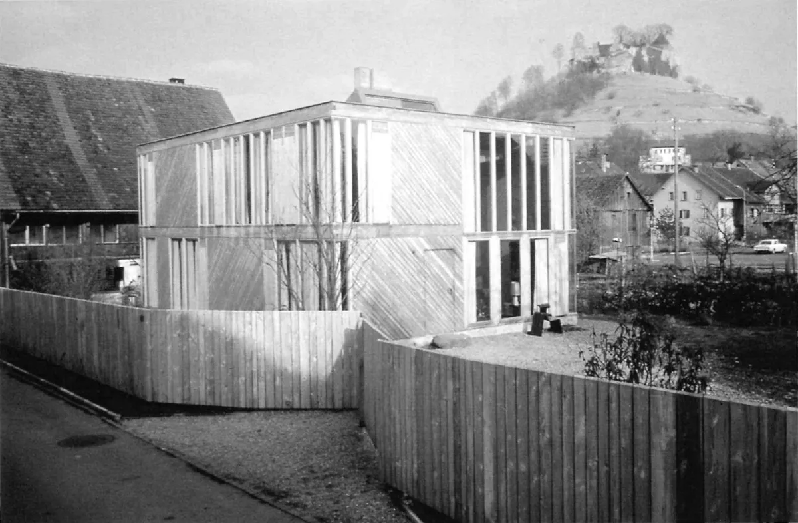
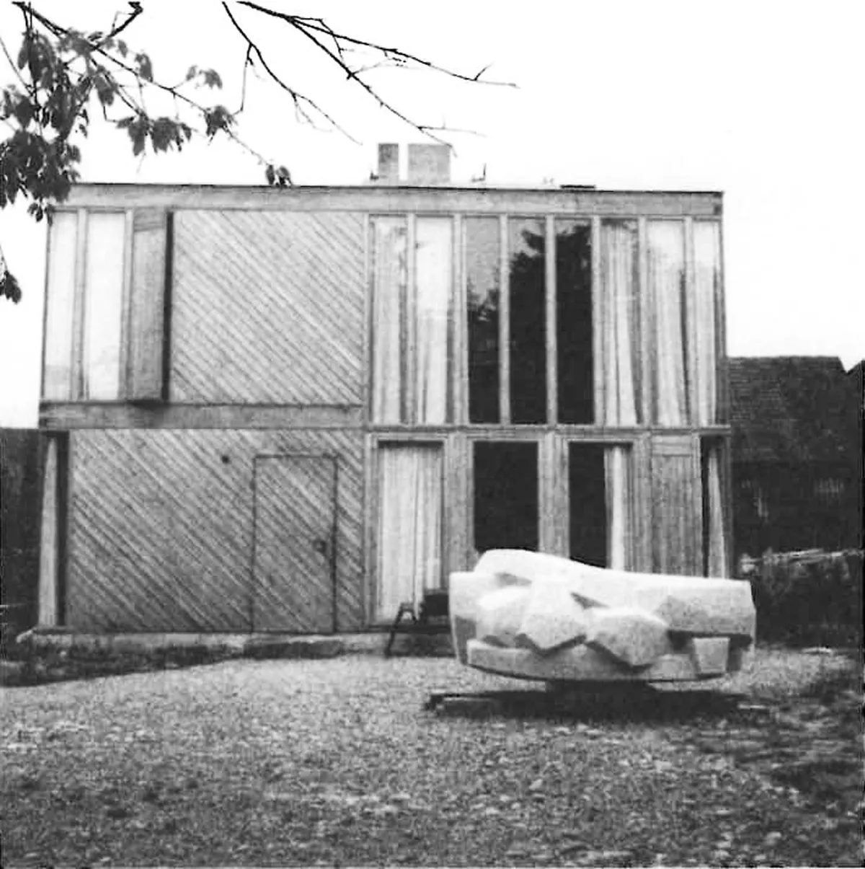

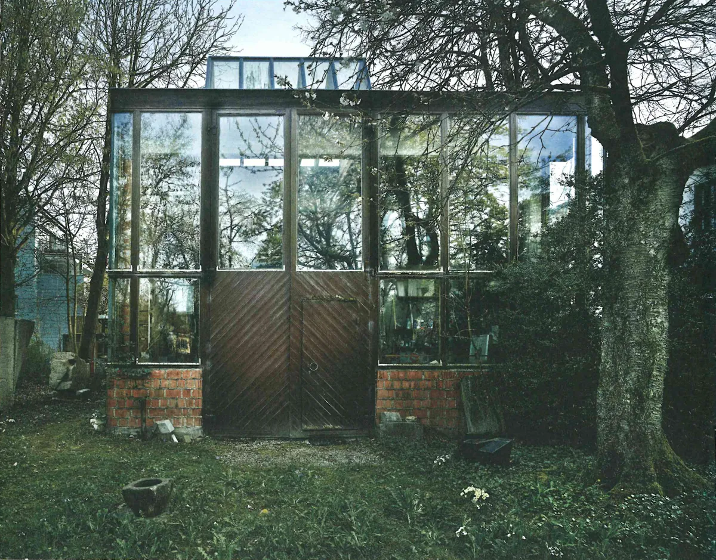
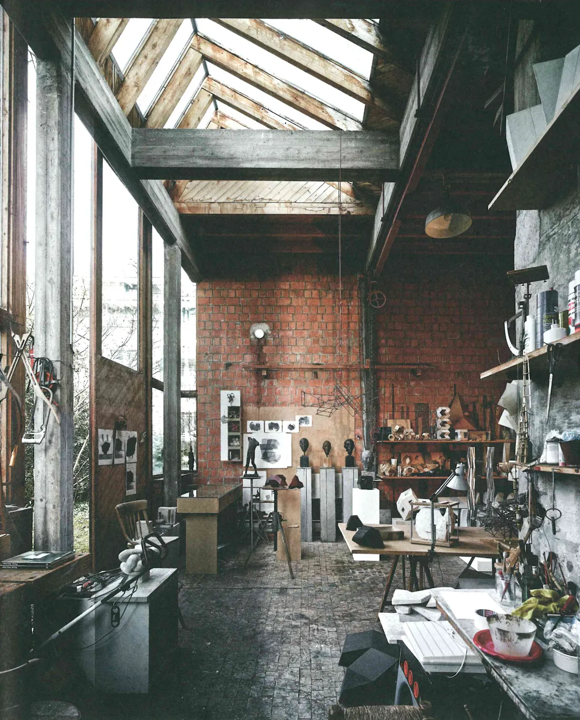
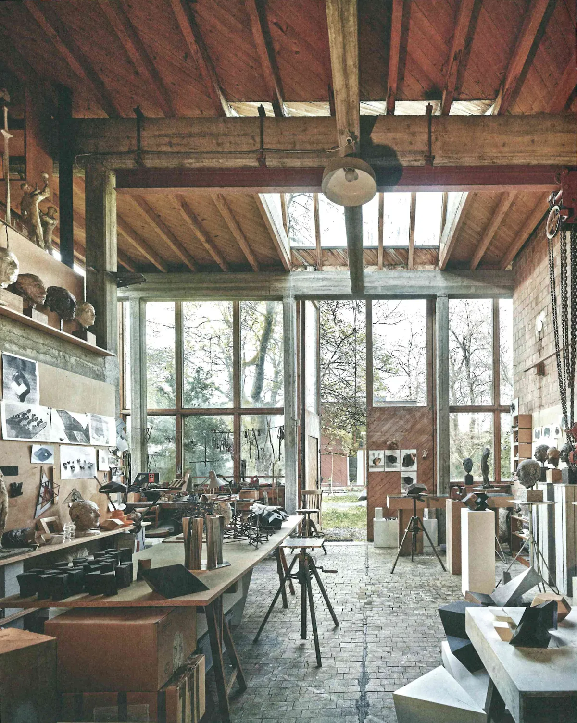
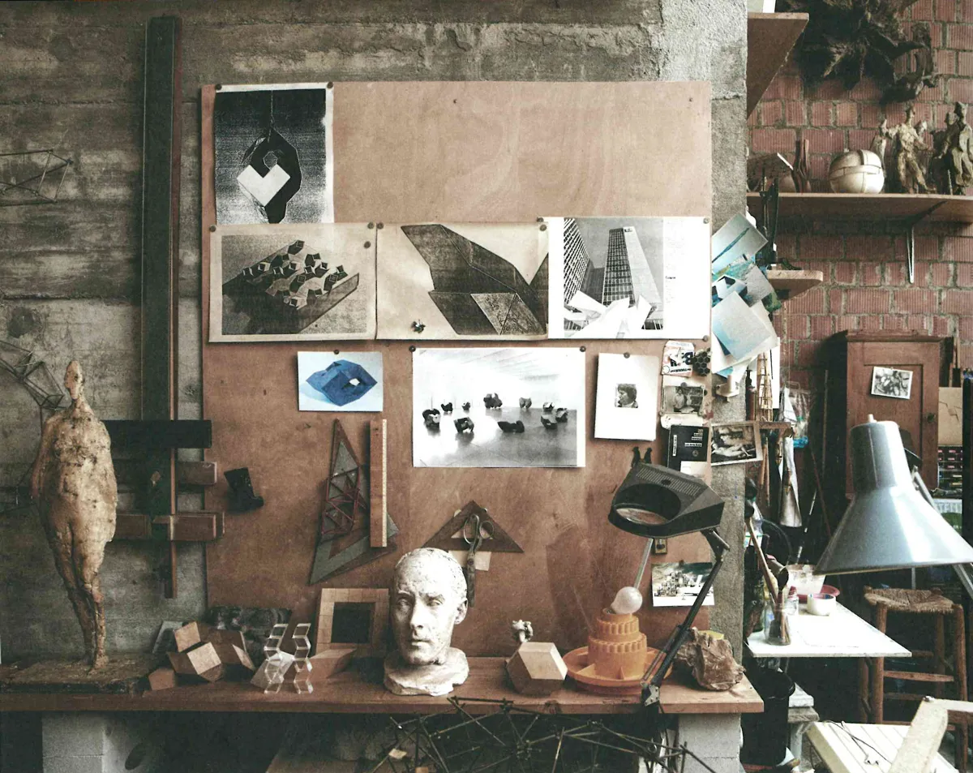
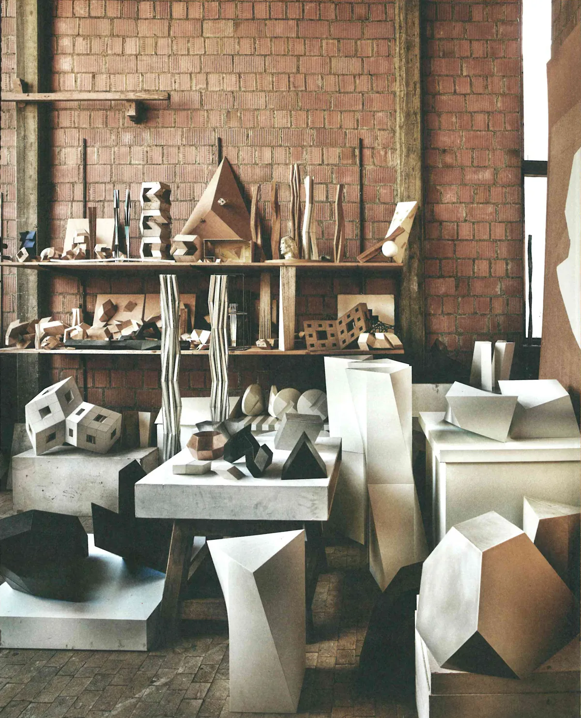





3 Comments
It’s location is 47.385154, 8.179624, if someone wants to visit.
Dear,
We are four architecture students from Belgium and for the design subject we have to do a study on pierre zoelly’s project, a house for a sculpture, and we were wondering if you could tell us more about this building?
Kind regards
Marie, Michelle, Elien and Pauline