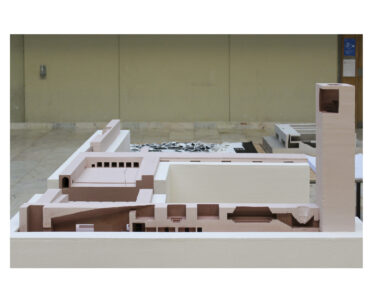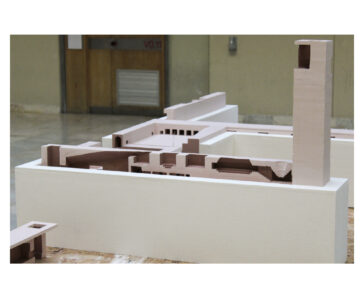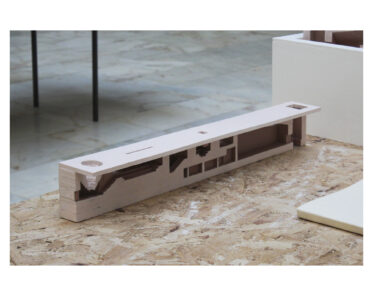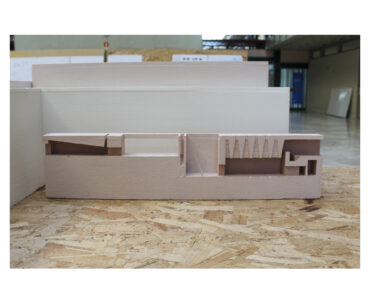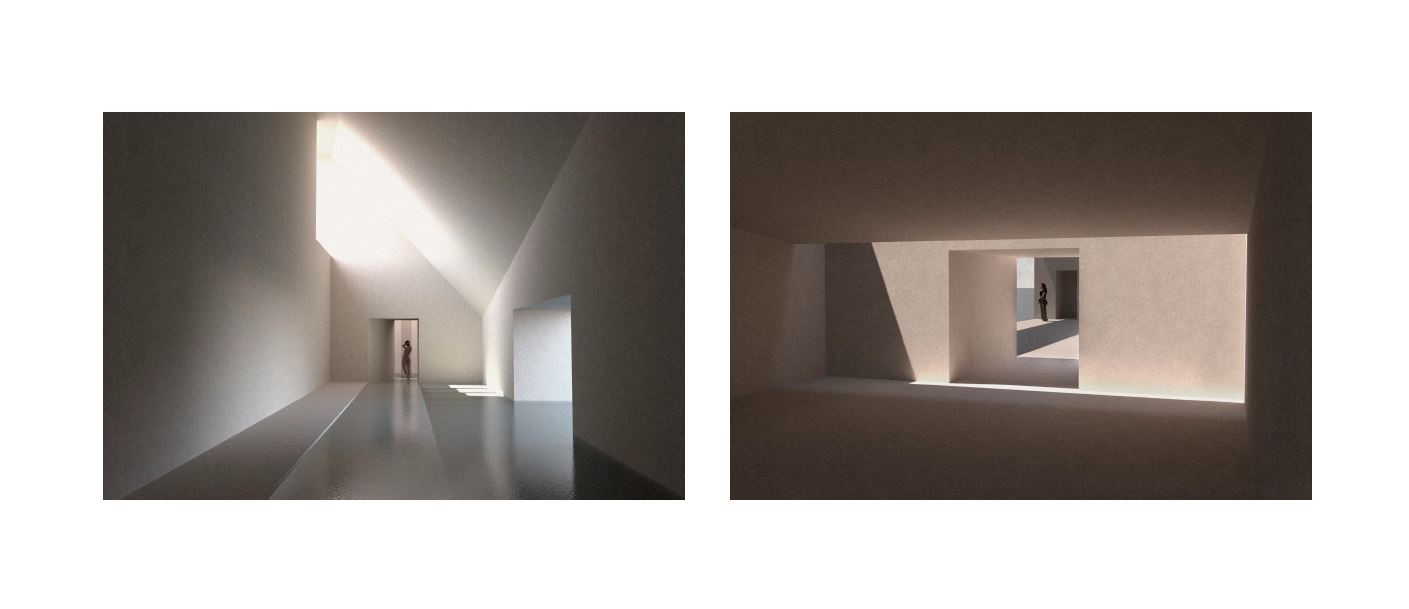Standing on Av. D. Carlos I and Rua de São Bento we immediately identify the importance of this alignment in the relationship of the city with the river, denoting, however, a lack of continuity between them. Factors such as the train line, Av. 24 de Julho, and the fragmentation of the public space in this area cause this connection to be lost. On this basis, we outline the guiding principles of the project: the re-establishment of the relationship that once existed in this area between the city and the river, the unification of the public space, considering not only the relationship of perpendicularity created in the valley’s outlet but also the already existing relationship of parallelism introduced by the design of the embankment. The planned bathing programme is therefore combined with a simultaneous necessary public space programme.
It is assumed that the number of lanes of Av. 24 de Julho will be reduced and that the train line will be converted into a surface metro, associated with a review of some coastal buildings present in this area, qualifying the riverside public space.
The proposal assumes a 45º angle with the city, finishing off the area where it is located and creating an “inner sea”. The proposal projects itself towards the river with high horizontality guaranteeing a direct relationship between the bathing programme and the water. At opposite ends of the implantation the public programme (library, multi-purpose room and restaurant) and the bathing programme are based. With the premise of the continuation of the public space, the focus of the intervention is based not only on the volumetry but also on the work of all the space in between. The whole area between the two programmes is landscaped and lowered relative to the river, with the intention of creating a walled “sunken garden” that lives from the pressure imposed by the surrounding water. The duality between the garden and the river is intended to be highlighted by running along the edges of this “wall”. The stay in the garden, despite its longitudinal character, is intended to be based on a vertical relationship, since, for the subject, the main presence at this moment will be the sky, framed by the side walls.
The programs inhabit the edges of the garden and develop by exploring the limit of the water line and the intersection of the spaces with it. Beyond this transition, all spaces explore the sense of weight instilled by the thickness of the walls and the pressure of the water, associated with the controlled penetration of light according to their function and intended spatiality.
The public programme inhabits the northern part and is divided into three parts, the multipurpose room, which opens onto the garden, the library, which overlooks the river, and the restaurant that is implanted between these two spaces. The baths, at the south end, follow a pathway finished by the tower at one end and the well at the other. The spaces between these extremes explore different spatialities and particular relationships with the light, depending on their function, leading the whole to a “geometric cave”. The main tank (warm) inhabits the garden level and makes the transition between the interior and the exterior. In front of the main tank, under the garden, we have a semi-exterior tank that exploits the zenithal light filtered by the garden trees (“komorebi” 木漏れ日). The top tanks on the upper level follow a linear route and explore the contrast between hot and cold. The tower at the end of the building houses the turkish bath at its base, and is entirely empty from top to bottom. This aims to contrast with the more closed character of the rest of the bath building.





