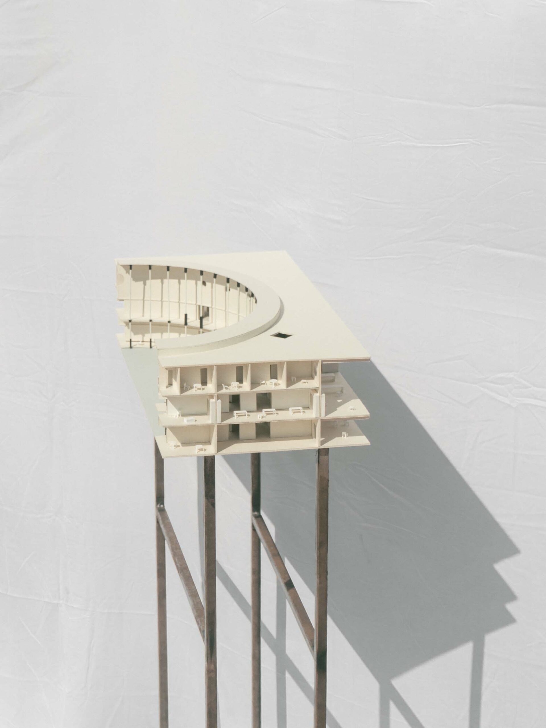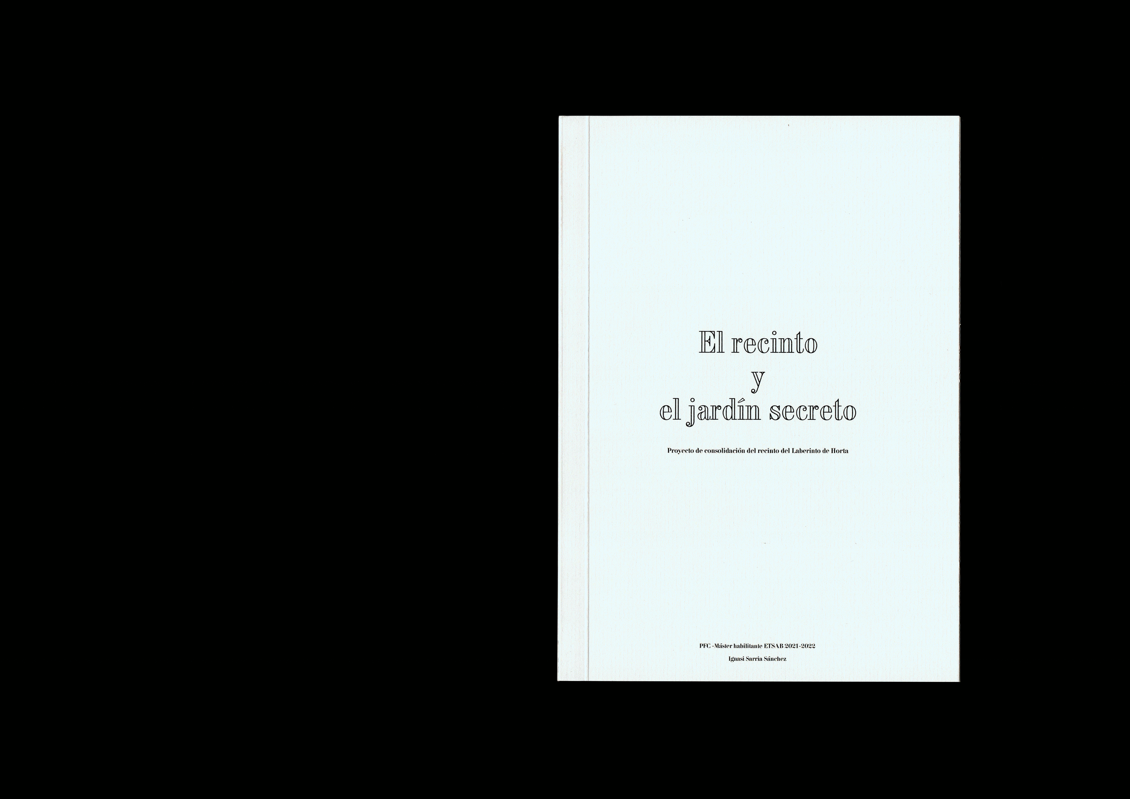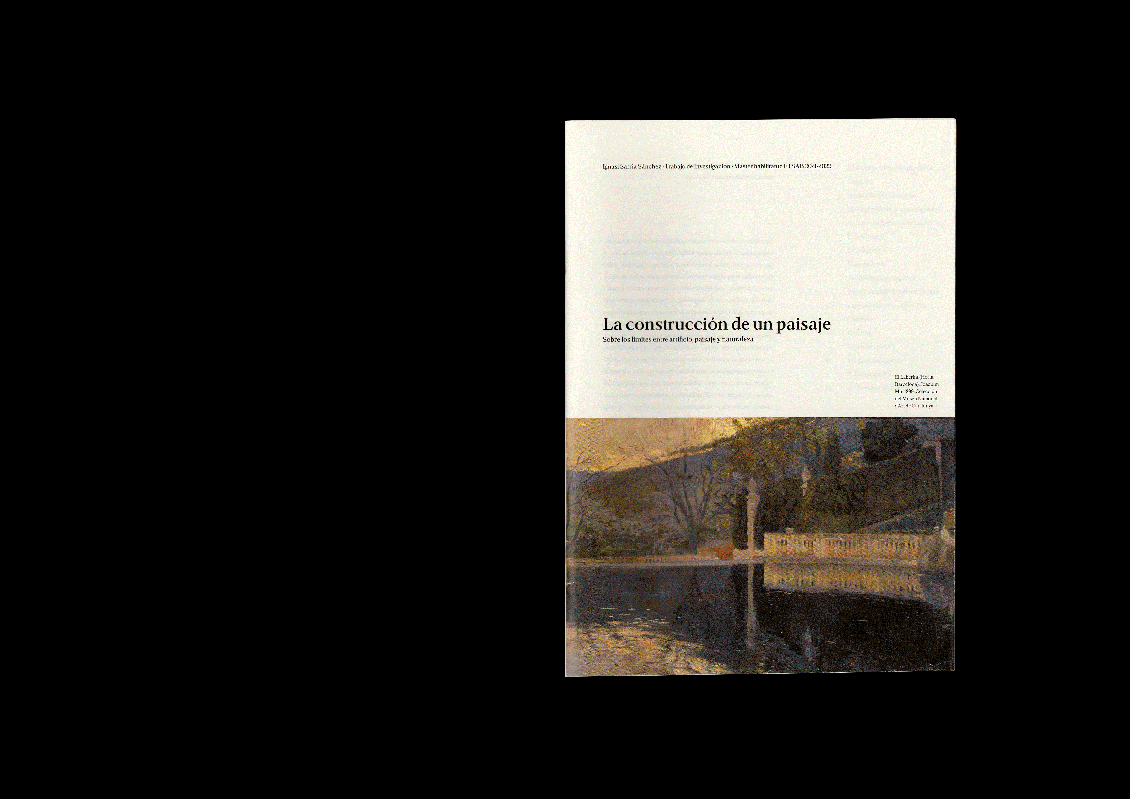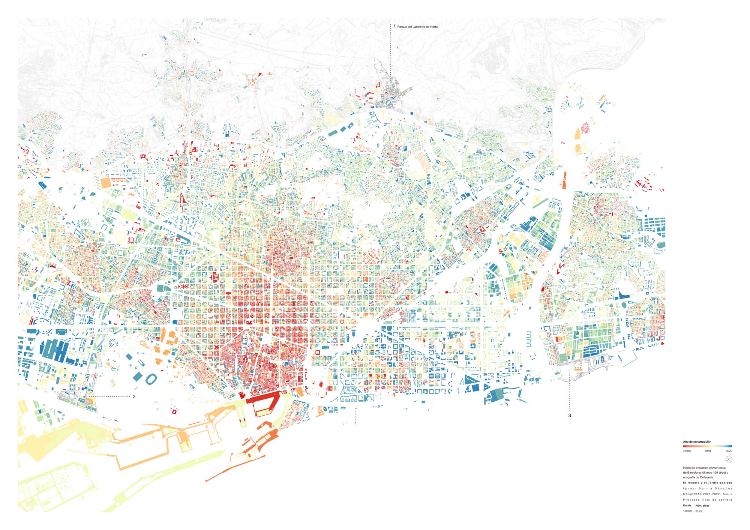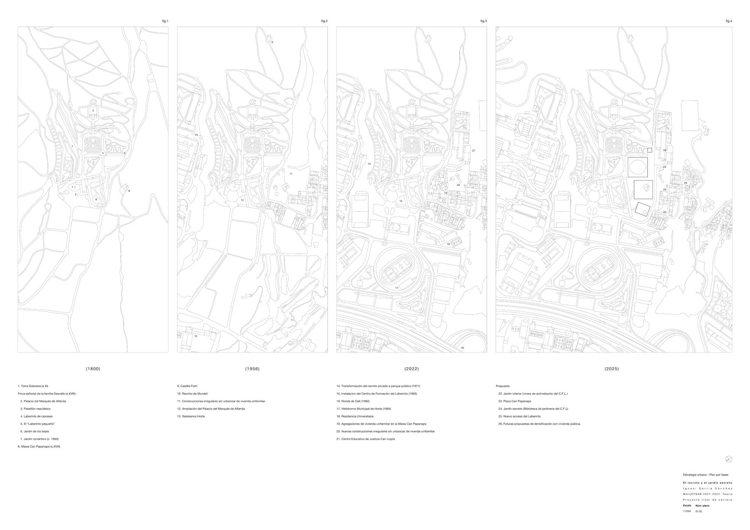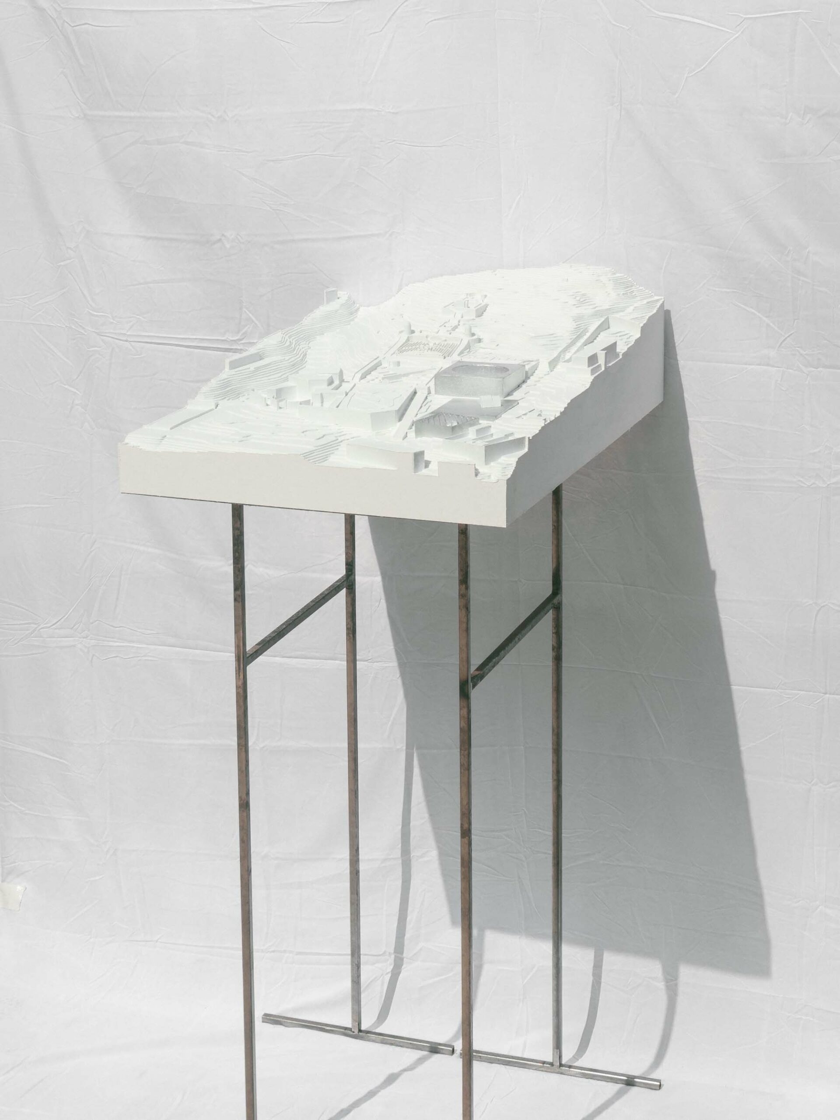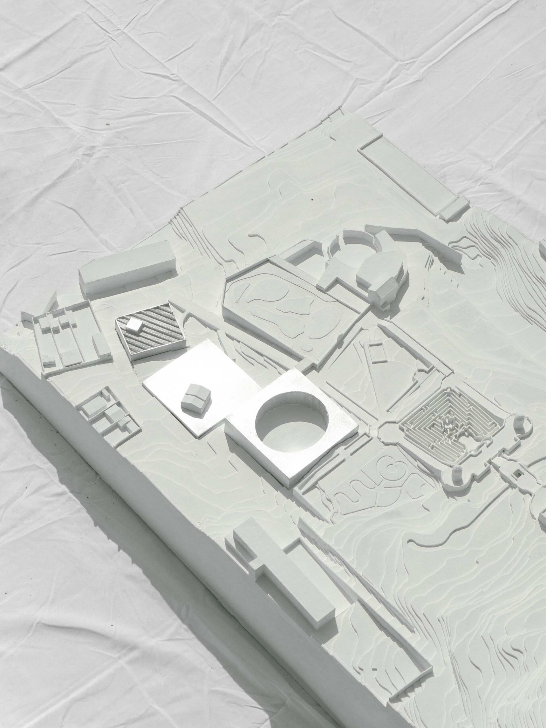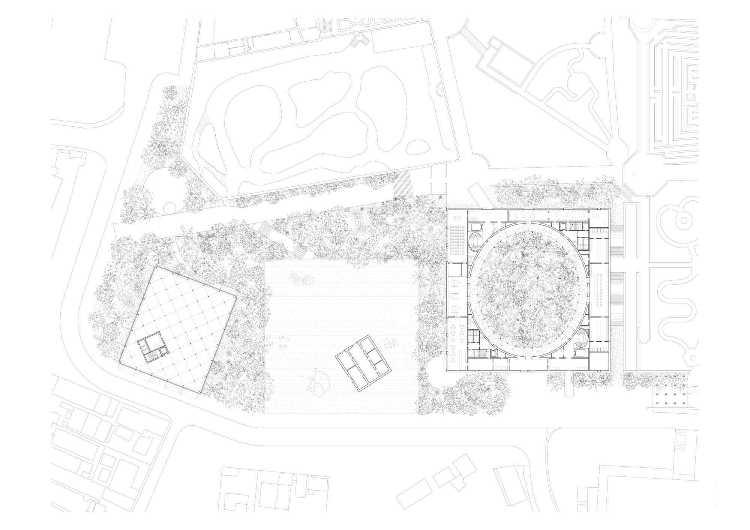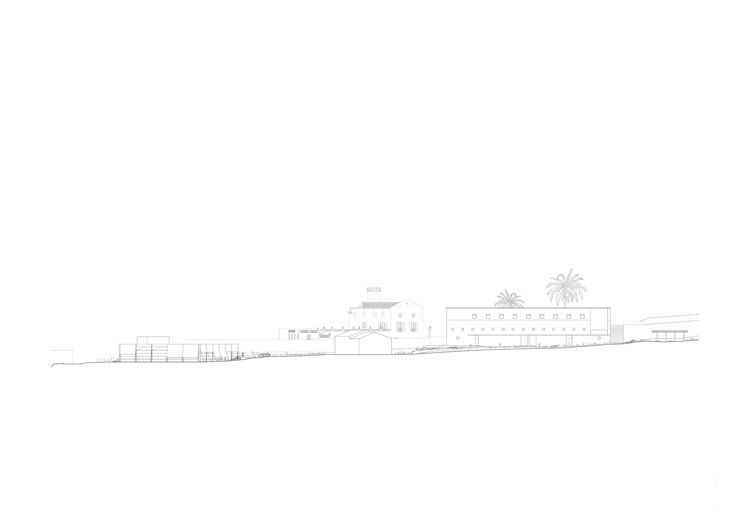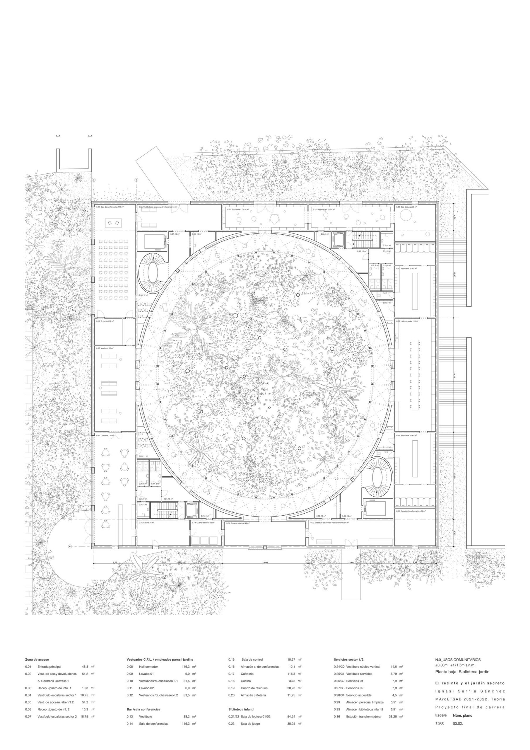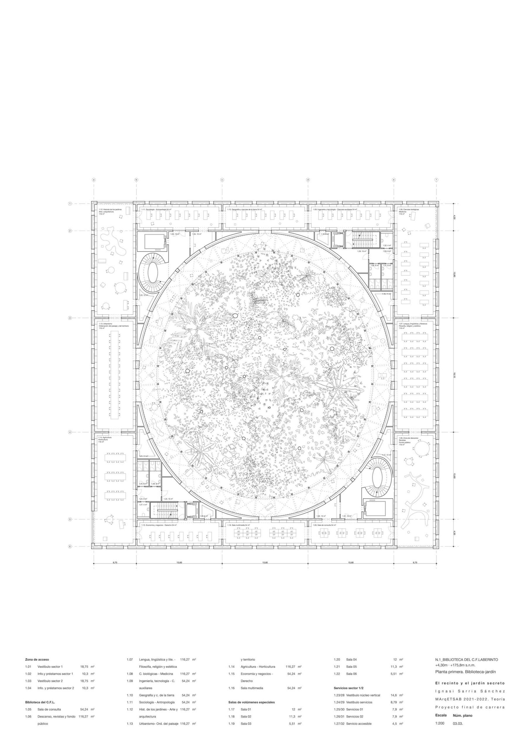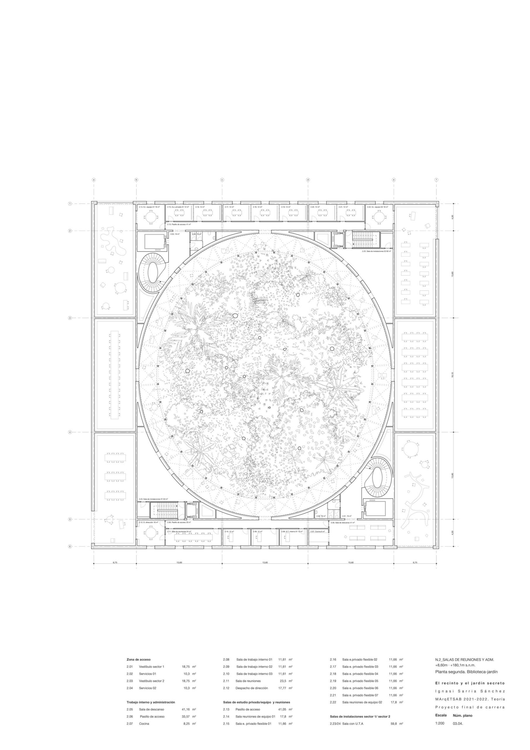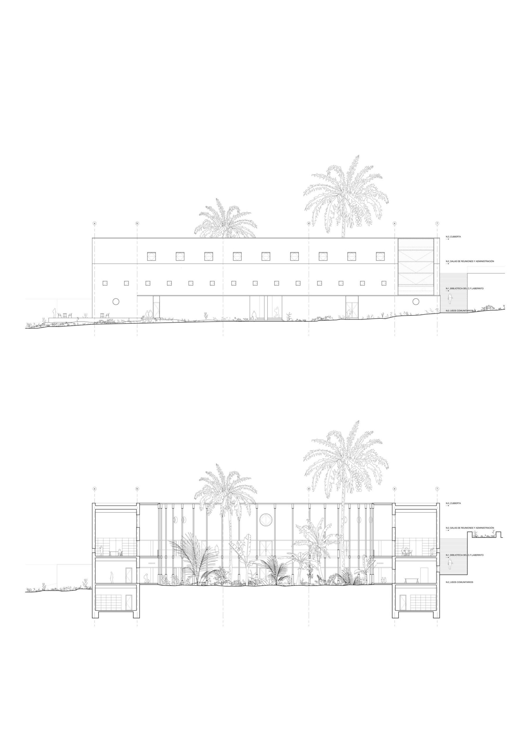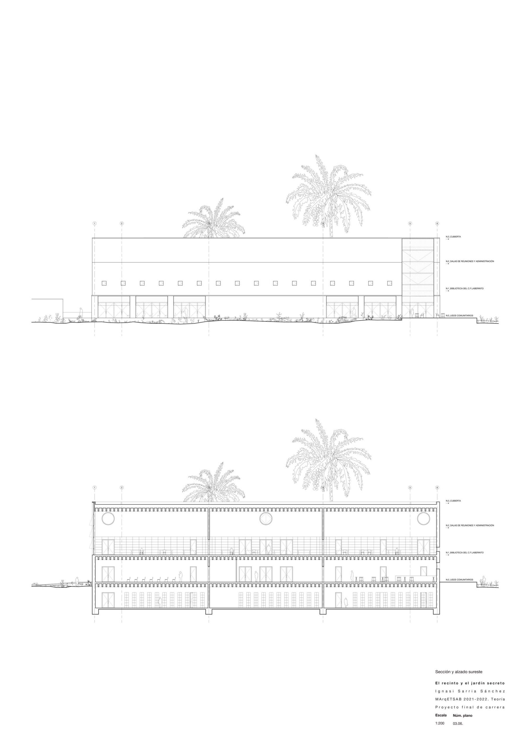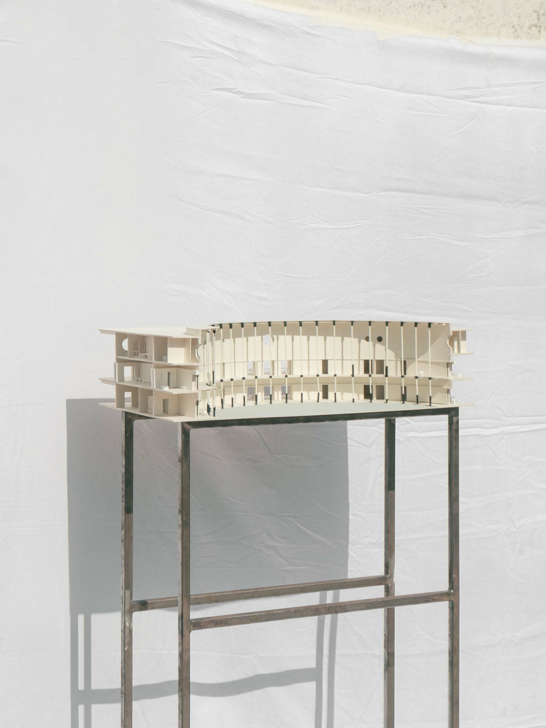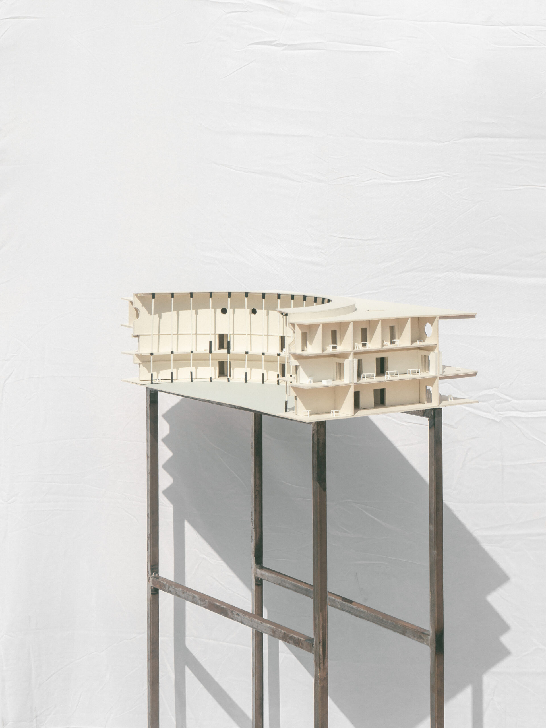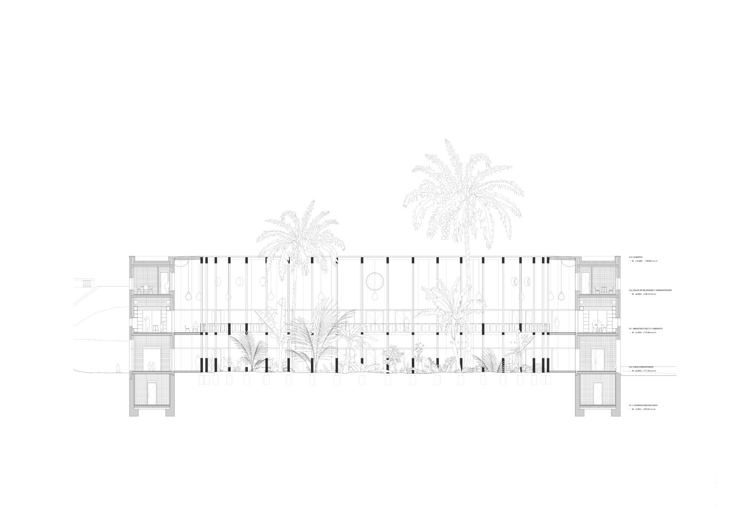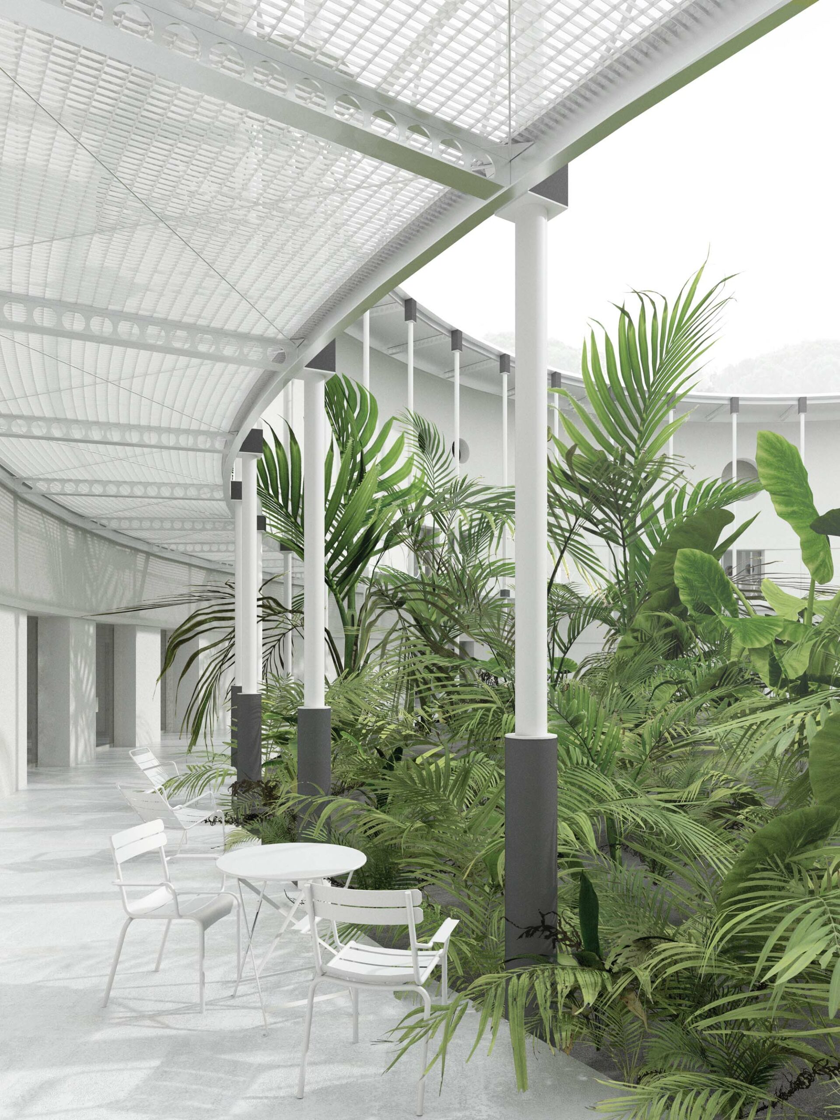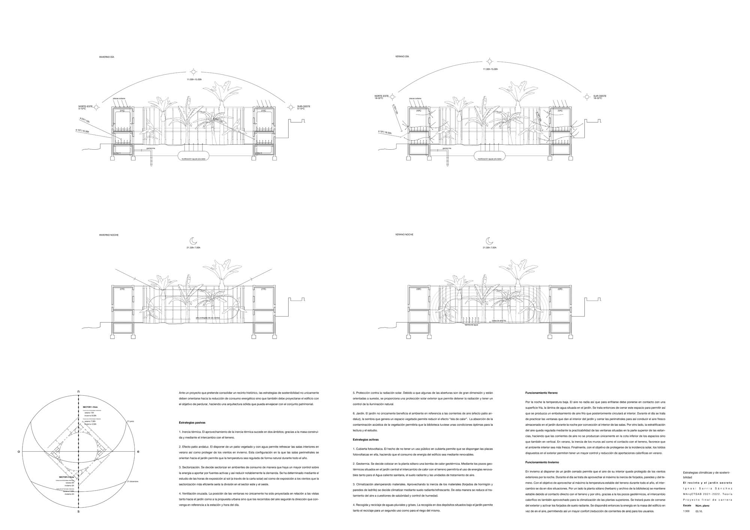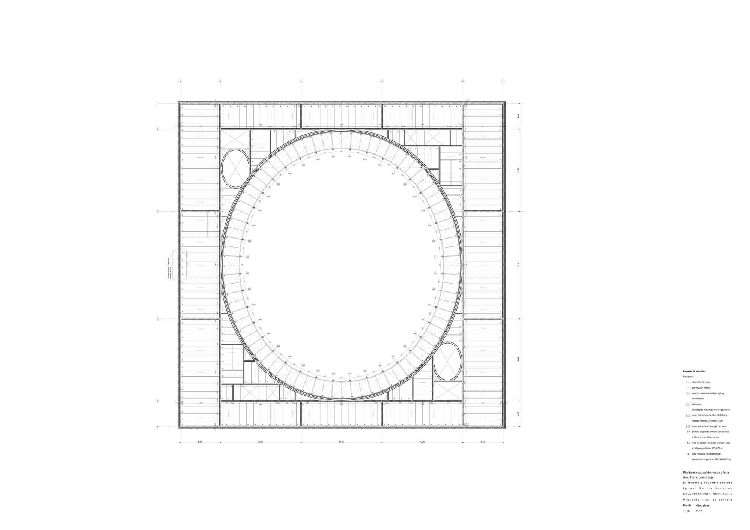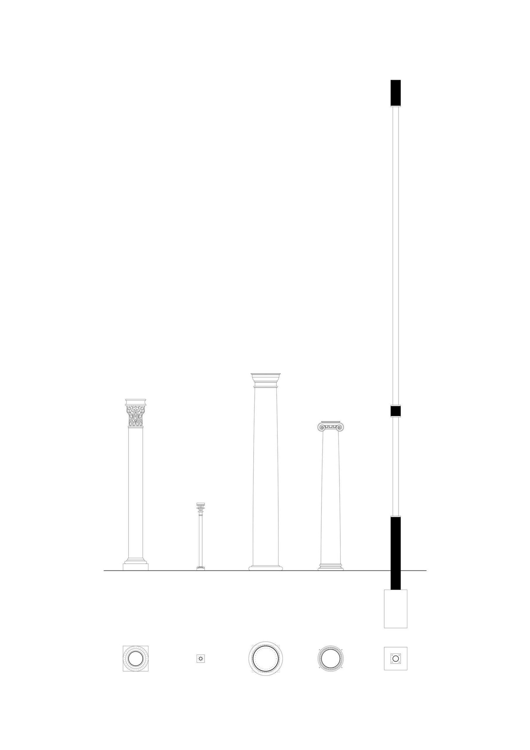The enclosure and the secret garden synthesizes a series of interventions around the Labyrinth of Horta park. Three fragments of public entity that, acting on the limits of the garden, consolidate the historical enclosure and allow it to become a piece with an urban entity. The architecture proposed, giving new meanings today to typological elements of the past such as the secret garden or the column, seeks to provide a contemporary response, addressing questions of style and language, in the conversion of a stately property into a space for the city.
It was in 1971 when the grounds of Horta Labyrinth Gardens became part of the Barcelona council ownership. Even with the restorations carried out, the limits of the complex have not changed in the last 50 years, so its current configuration is the same as when it was a private property. A phased plan is proposed as an urban strategy; a timeframe to address the interventions that will take place over the coming decades around the historic gardens. The project then, consisting of a gardening library, a public square around the existing farmhouse and a winter garden, can be considered as the first of a series of interventions that carefully select the past elements that should be kept, enhanced, corrected or demolished. The three architectural pieces, through their geometry and referenced to the latent form of the place, aim to give on one hand, unity to the historical enclosure, and on the other hand, a relation of shapes between the new and existing that has never existed but that the current conditions emanate.
The piece developed in greater depth proposes a relocation and extension of the small library of the Centre de Formació del Laberint; the gardening, agriculture and biodiversity institution that currently occupies part of the Palau Llupià. The form of the building, relating to the existing Palace and balancing the overall composition of the enclosure, is shaped by the compromise with the difficult whole and the desire of providing an intimate interior for the library activities. While public services such as the bar, the conference room and services for gardening students are located on the ground floor, the second floor contains the bibliographic collection and the reading rooms. It is in the basement, taking advantage of its stable hygrothermal conditions throughout the year, where the books, plants and seeds archive is placed.
The proposal tries to offer a new approach to a typological Mannerist figure, the secret garden. In reference to those found in Palazzo del Te, Villa Gamberaia and Villa Capponi, the new garden is an allegorical figure that enters into dialogue with the symbols, meanings and artistic approaches found in the existing gardens. In relation to the medieval hortus conclusus and the cloister, it brings to the garden ensemble or giardino grande, a new one of smaller dimensions, dedicated to reflexive uses; encouraging activities like reading, writing, studying and having calm conversations around the central rare species. A building that becomes both container and content, what is stored, gardening books, is displayed on the garden to which it gives form.
