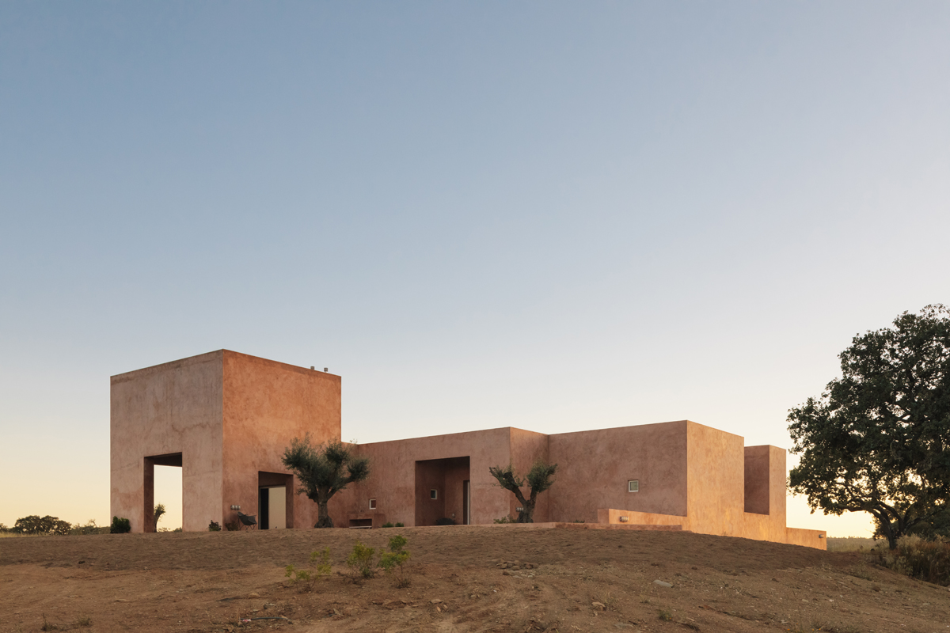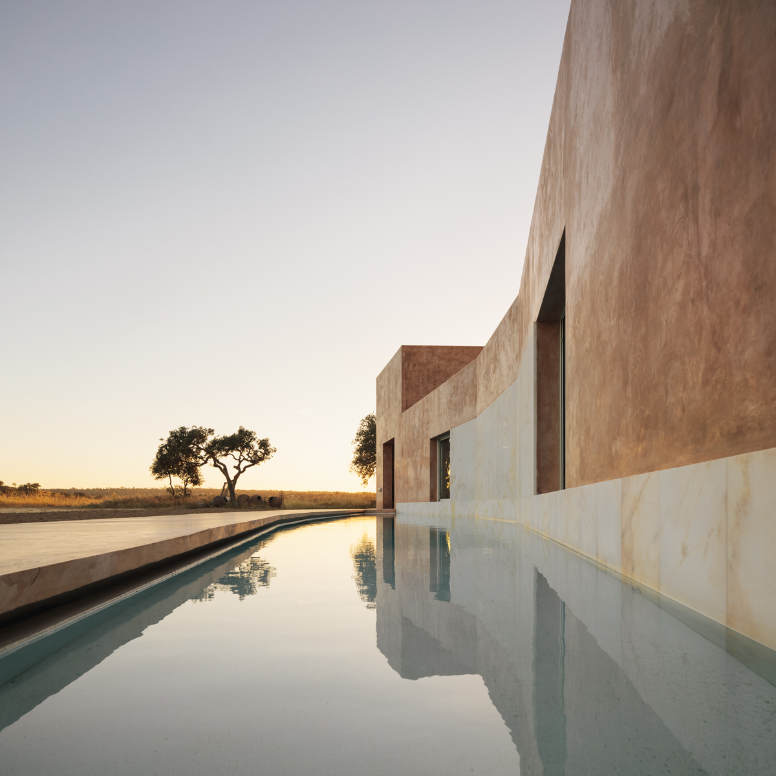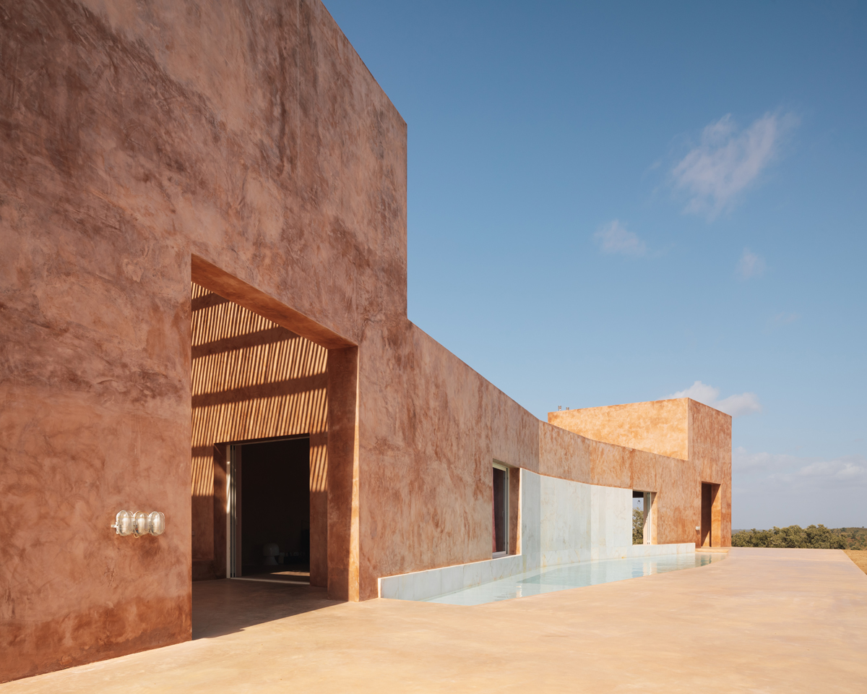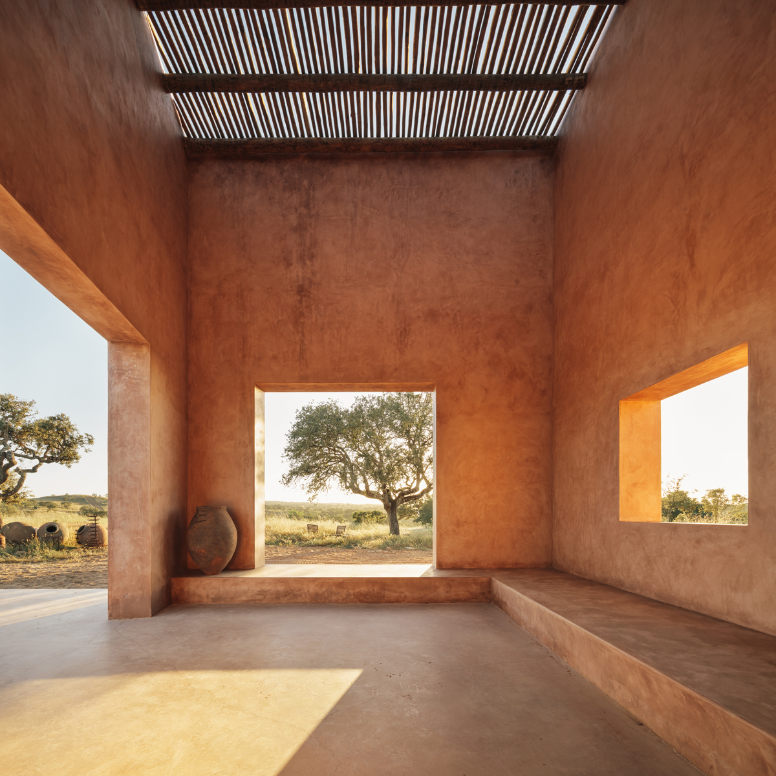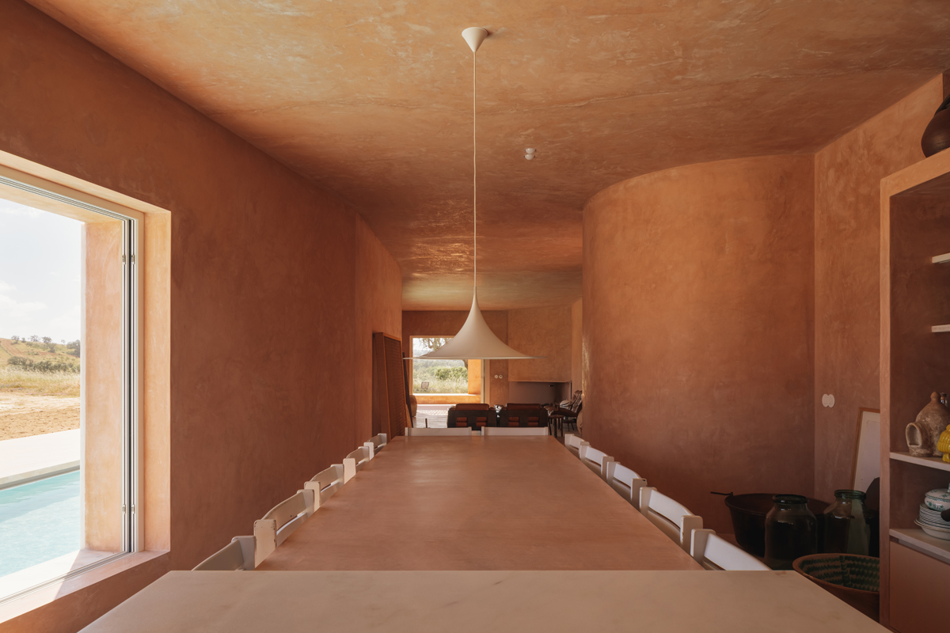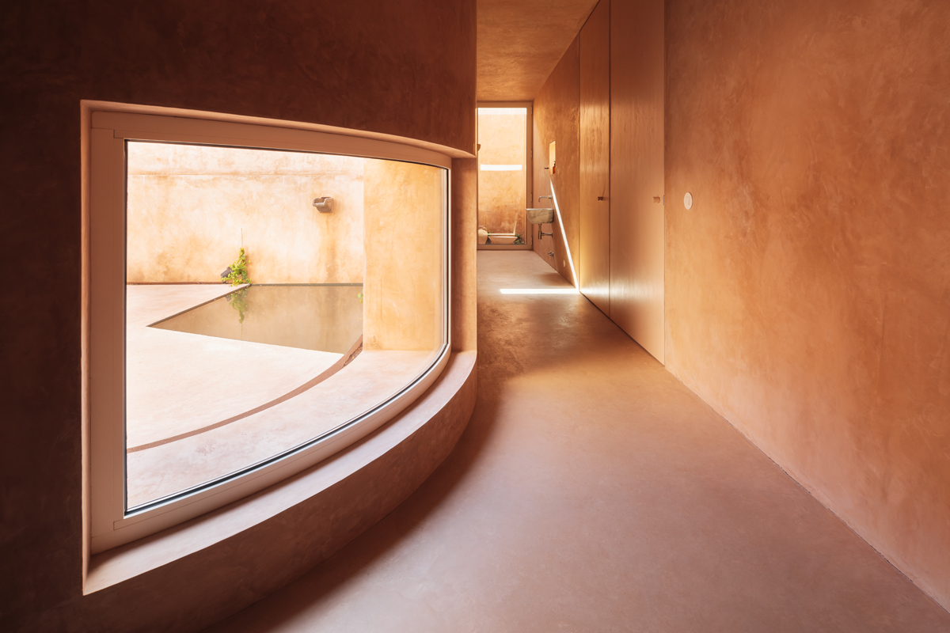Bak Gordon House in Grândola
Built in the vast territory of Alentejo, the house emerges from the figure of an extensive water tank attached to a wall, facing south, as if it was a resonance box of the entire landscape. On the other side of the wall the social spaces and two fresco rooms are kept, places of transition between interior and exterior, considered as foundational for the daily life of the house. It is around the small interior patio that different private areas gravitate.
The house is totally lined with lime mortar and insulated with cork from the outside. The shape and geometry of spaces, and the insightful openings, together with the immersion in this materiality, bring a sensorial sense which is difficult to recognize from images.
Architecture:
Ricardo Bak Gordon
Collaboration:
José Pedro Cano
Maria Barreiros
Tânia Correia
Maria Passos de Almeida
Site location:
Monte dos Patos, Grândola, Portugal
Client:
Private
Contractor:
Fernando Pedreiro – Construções Civis, Lda.
Consultants:
ARA – Alves Rodrigues & Associados, Lda (Foundations and Structures)
CPX Consultoria e Projectos (Electrics, Telecommunications, Security and Mechanics)
Acribia – Projectos e desenho técnico, Lda (Hydraulics)
Areas:
375.30 m2 construction area
Date. Project:
2016 – Works completion 2021
Photographs:
Francisco Nogueira
Other projects by Bak Gordon
