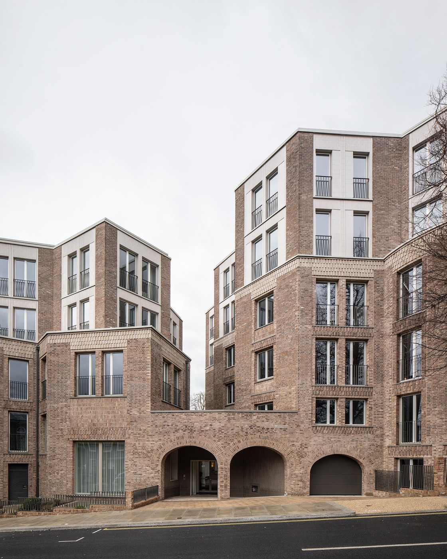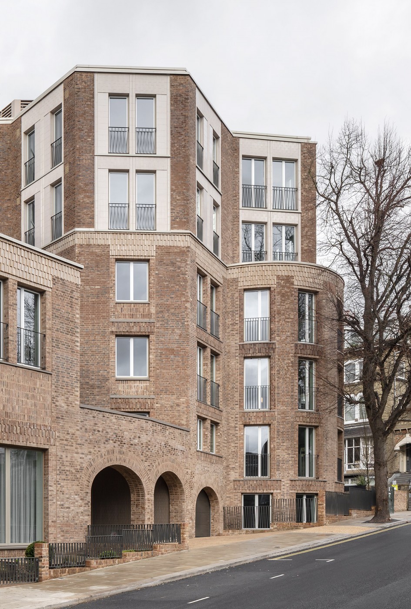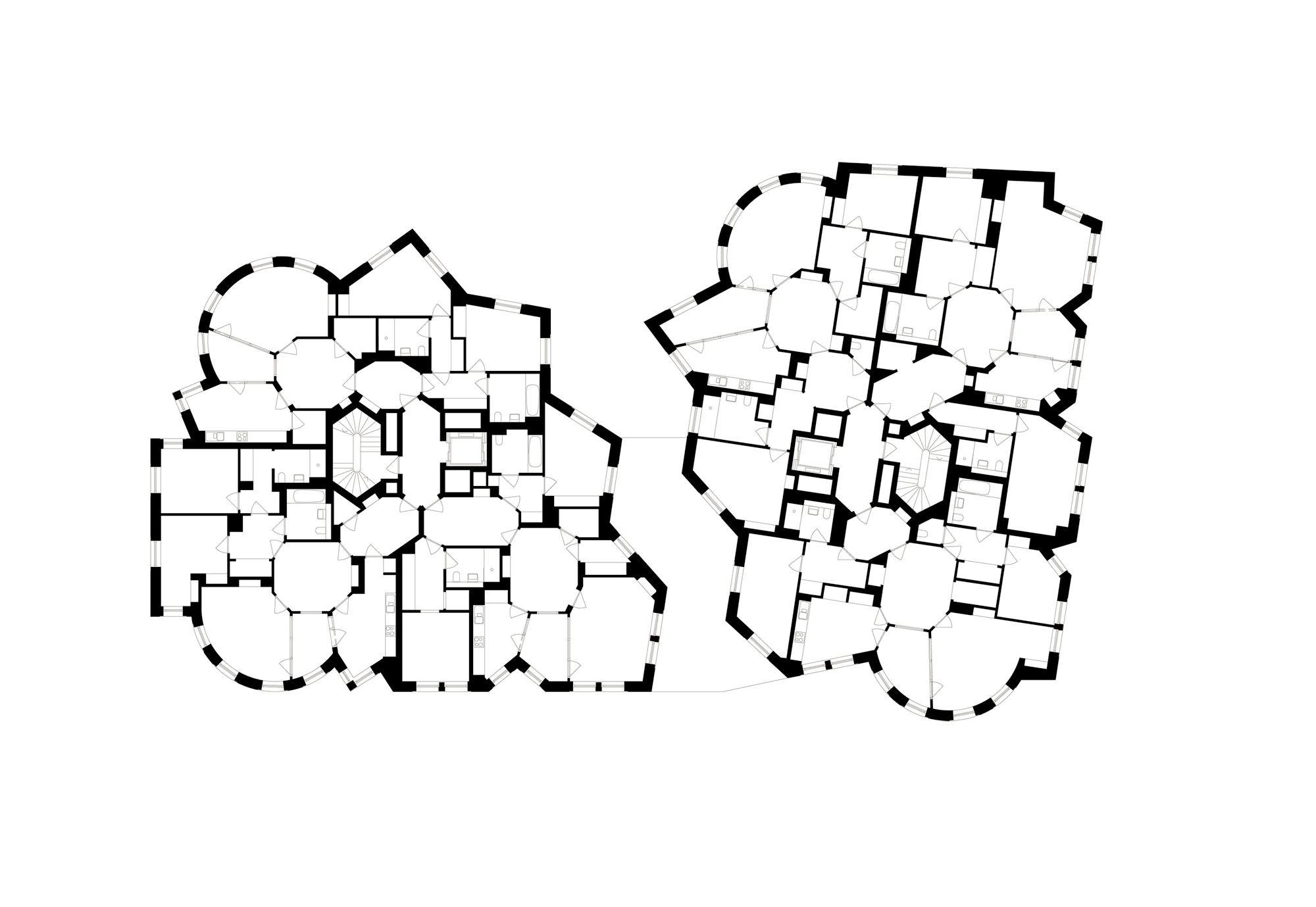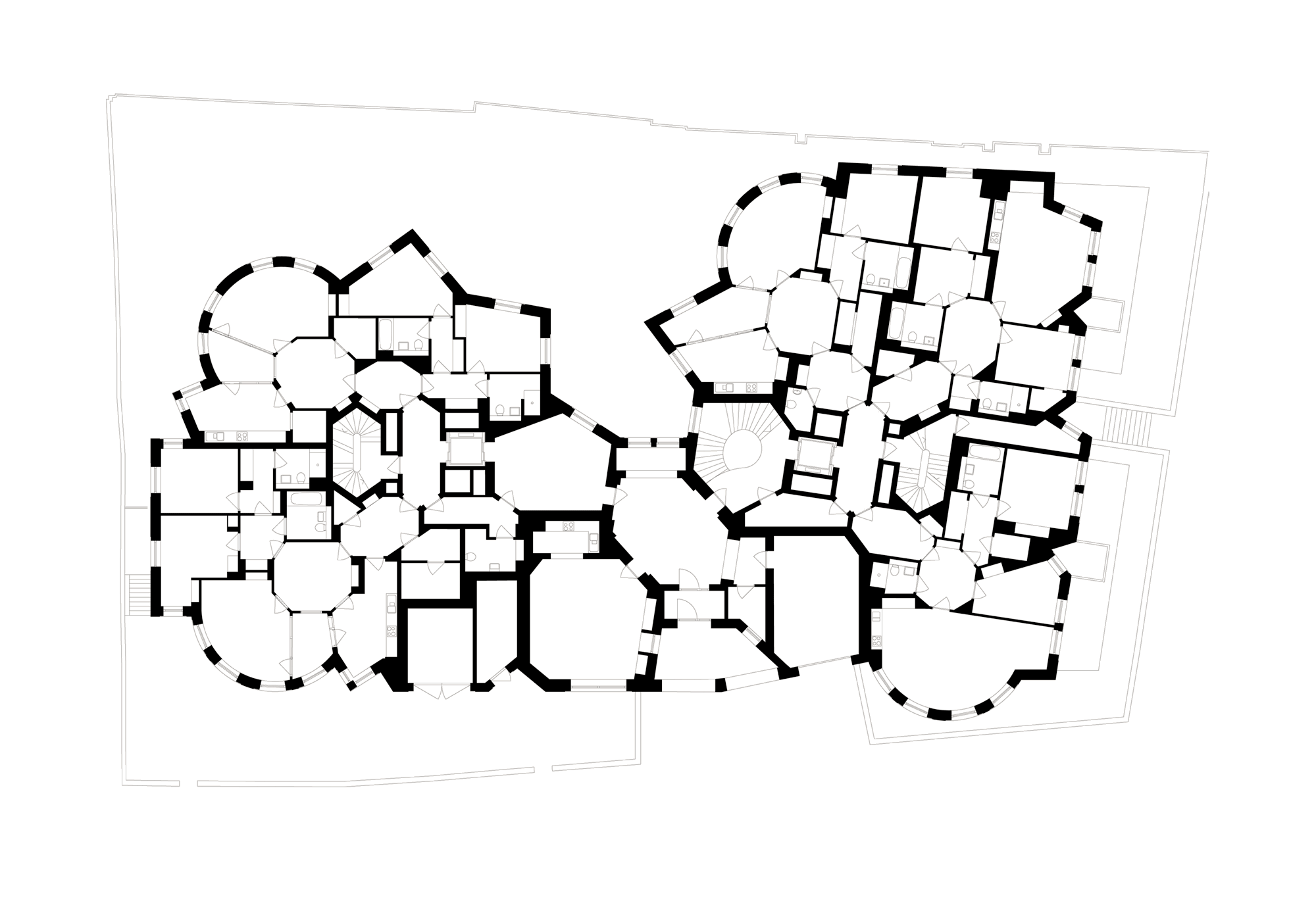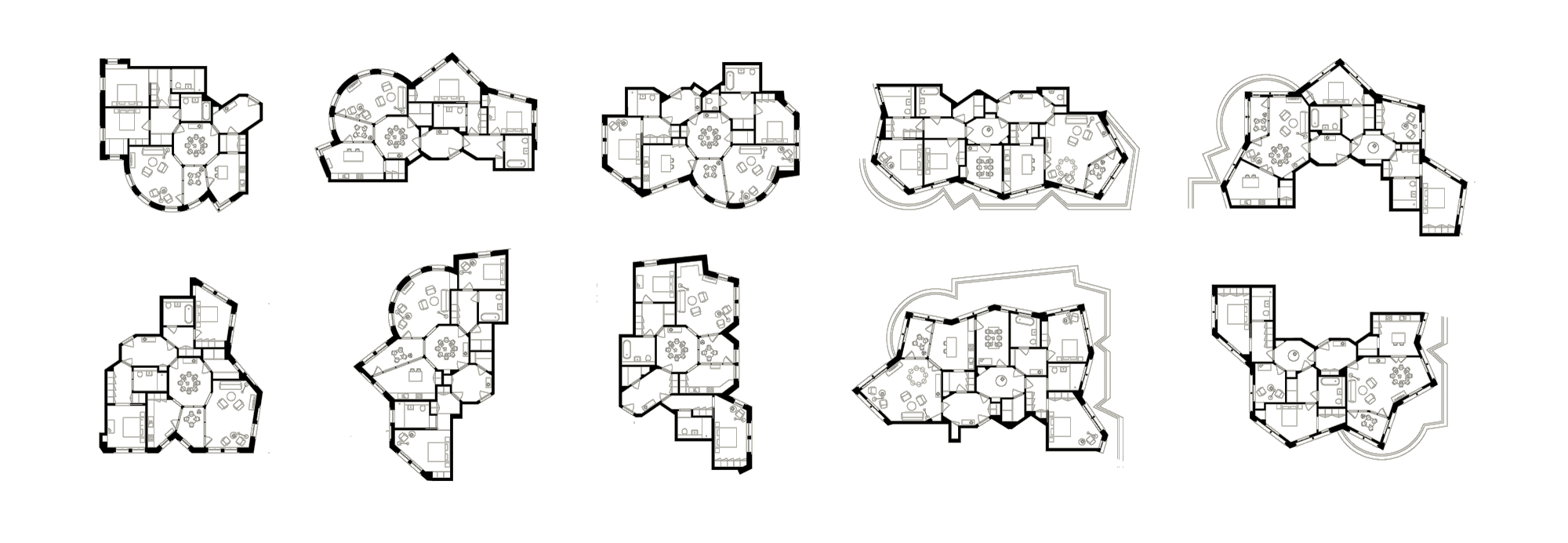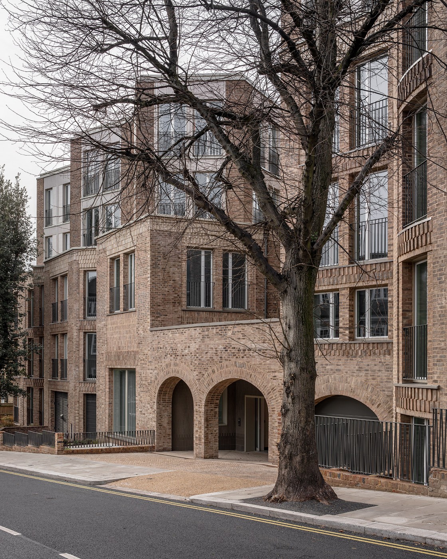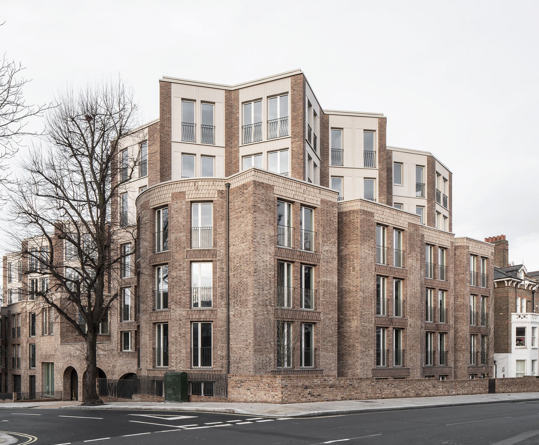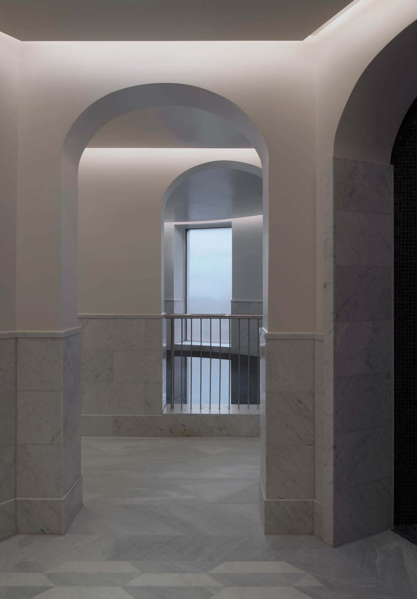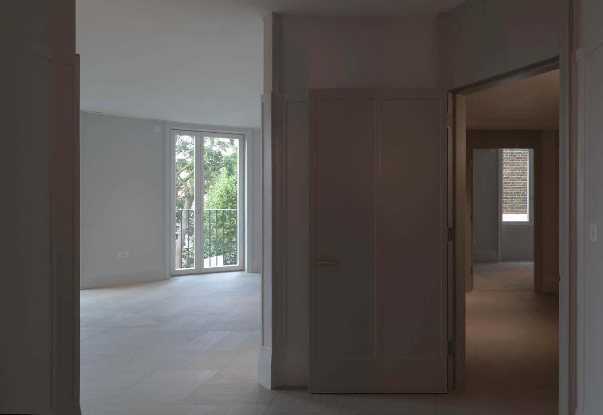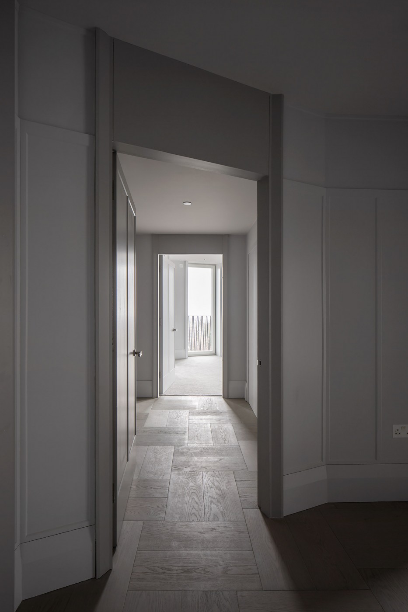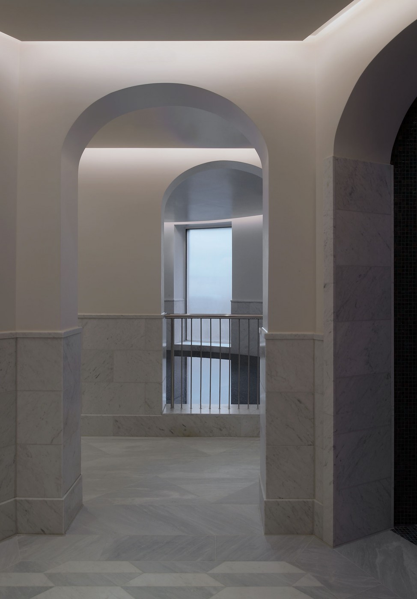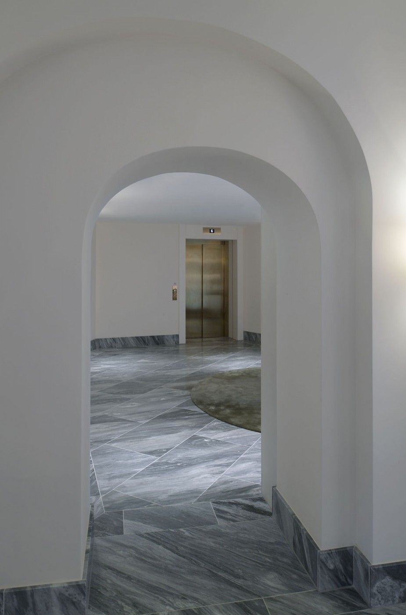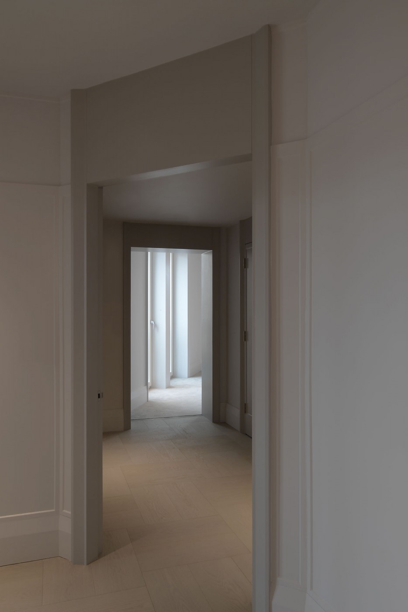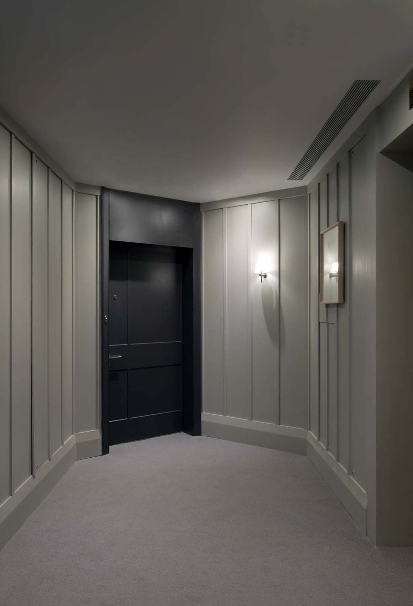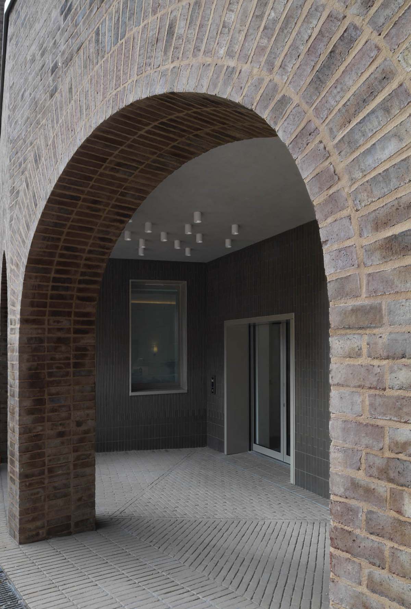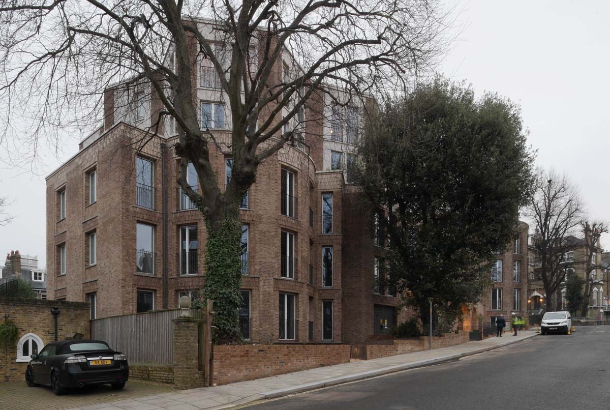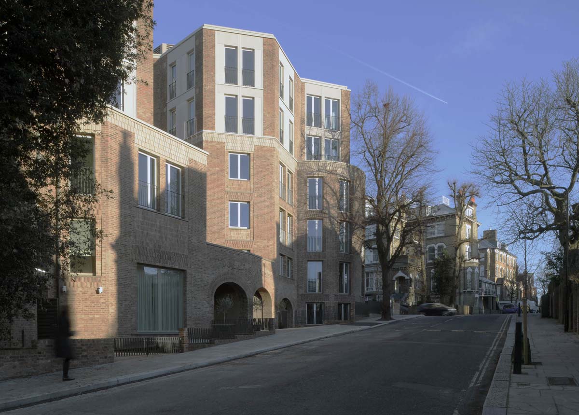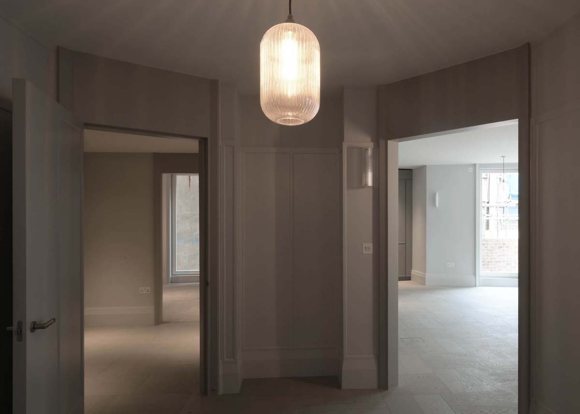The design references the mansion blocks that characterise the Hampstead townscape and translates this building type into a contemporary form. Two interlocking villas break down the mass of the development and allow views through to the green space at the rear of the site. The facade is conceived as a series of projecting bays in round and chamfered forms, made from brick with precast concrete elements.
This building is designed to accommodate older residents who wish to live independently but as part of a community and share services and facilities. Between its 29 apartments, the development offers a mix of unit sizes. Apartments are designed to exceed Lifetime Homes’ requirements and meet the design criteria for fully accessible housing. They are dual aspect and have a winter garden/loggia that encourages year-long use. Interior layouts are conceived as a flexible series of rooms, allowing flexibility in use as the needs of the residents change and develop over time, including accommodating long-term care.
