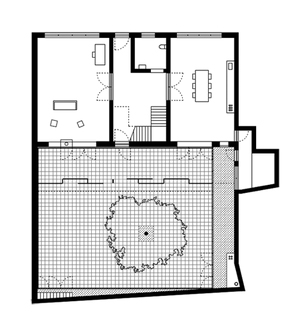The expansion of a 19th century town house in the heart of Ghent resulted in two houses. In the irregular outdoor space alongside the existing ‘winter house’ a ‘summer house’ was marked out by a precise modular frame of steel sections, overgrown with grapevines . A narrow strip of this frame, right against the winter house, was roofed with steel grilles which rest on six thin fins of polished steel. Enclosed by sliding panels of single glass, an intermediate climate prevails in this roofed section. In the remaining spaces between the frame and the garden wall a garden storage shed, an outdoor kitchen and space for storing firewood are to be found. By placing a number of mirrored glass doors in the corners of the perimeter, the winter house ‘disappears’ once the summer house is entered.
This house offers a new interpretation for the typical outbuilding, making it into a new, independent universe, precisely by the visual experience of detaching the new house from the original house. The various layers from which the summer house is constructed – the steel frame, the climbing vines, the glass doors – absorb the slow passage of the seasons.












