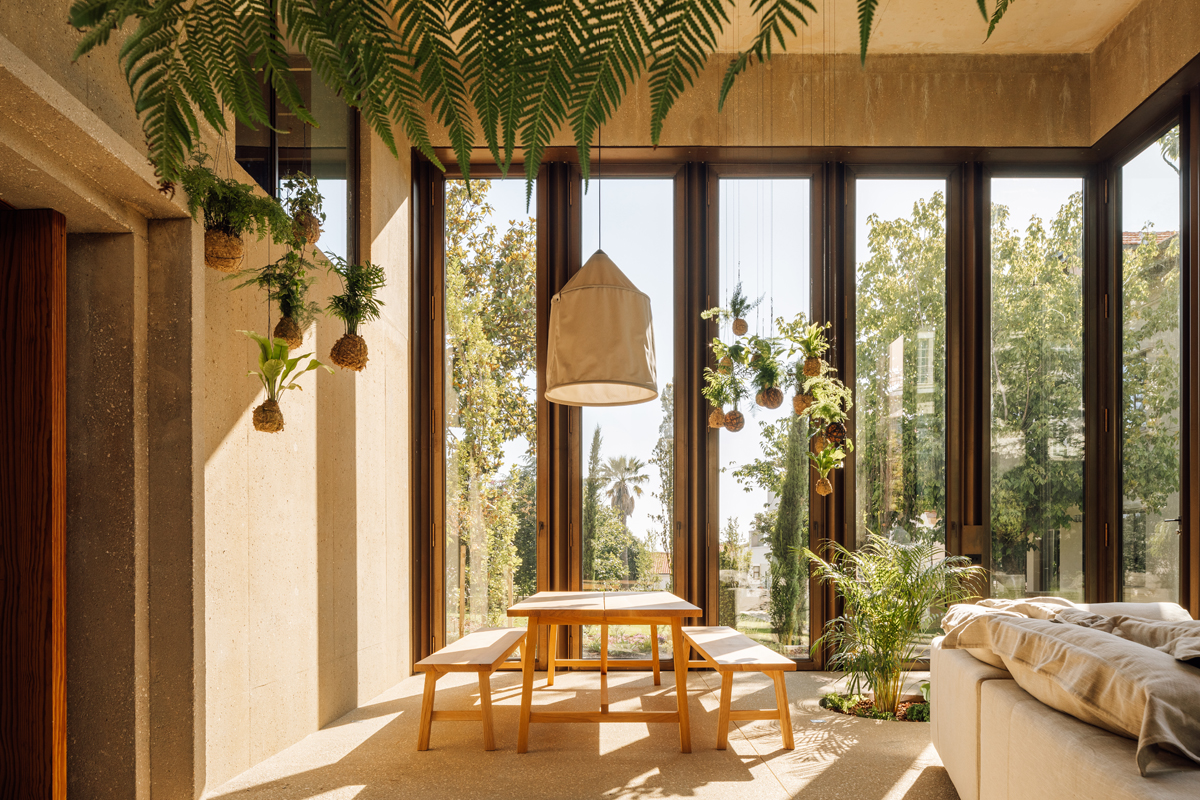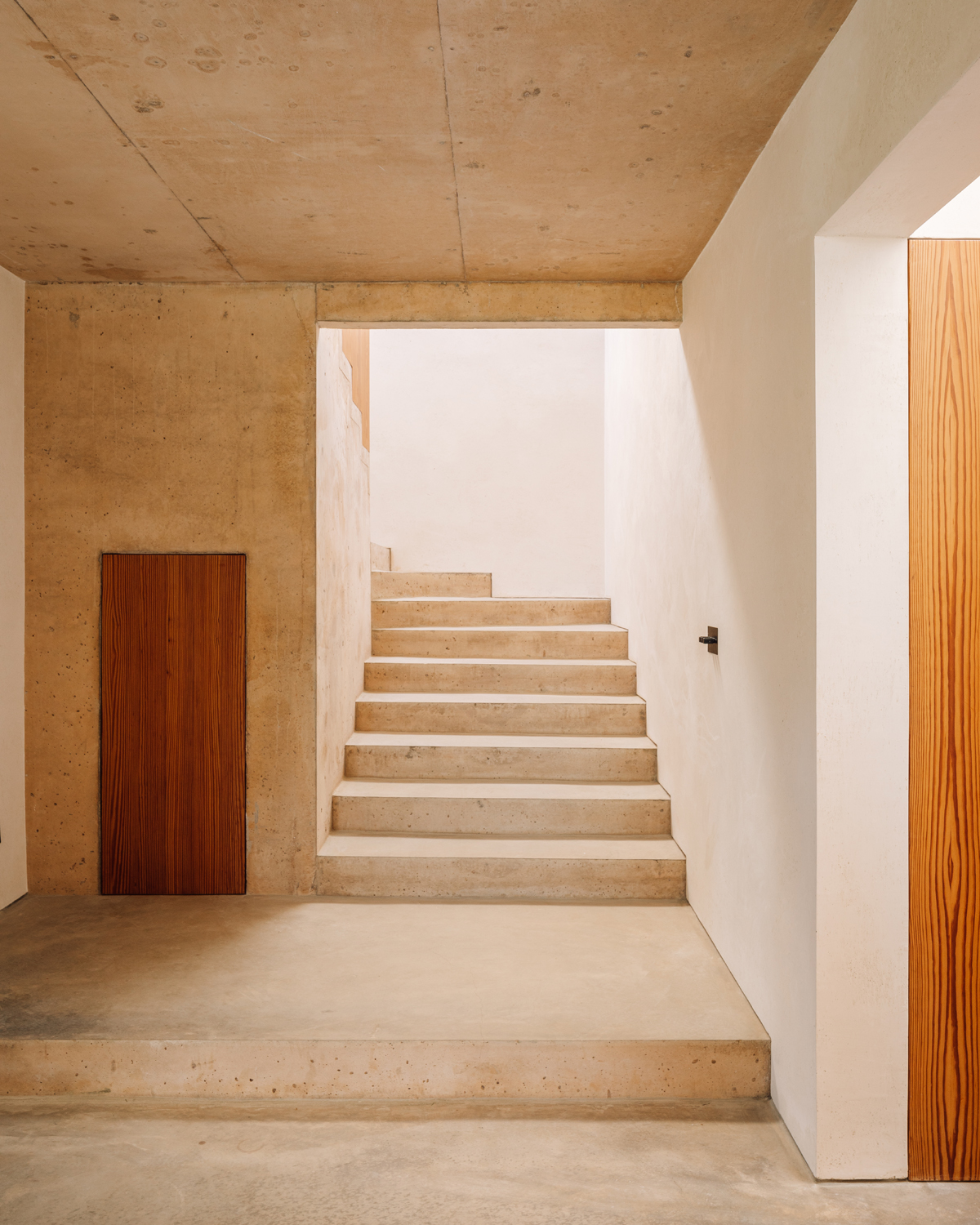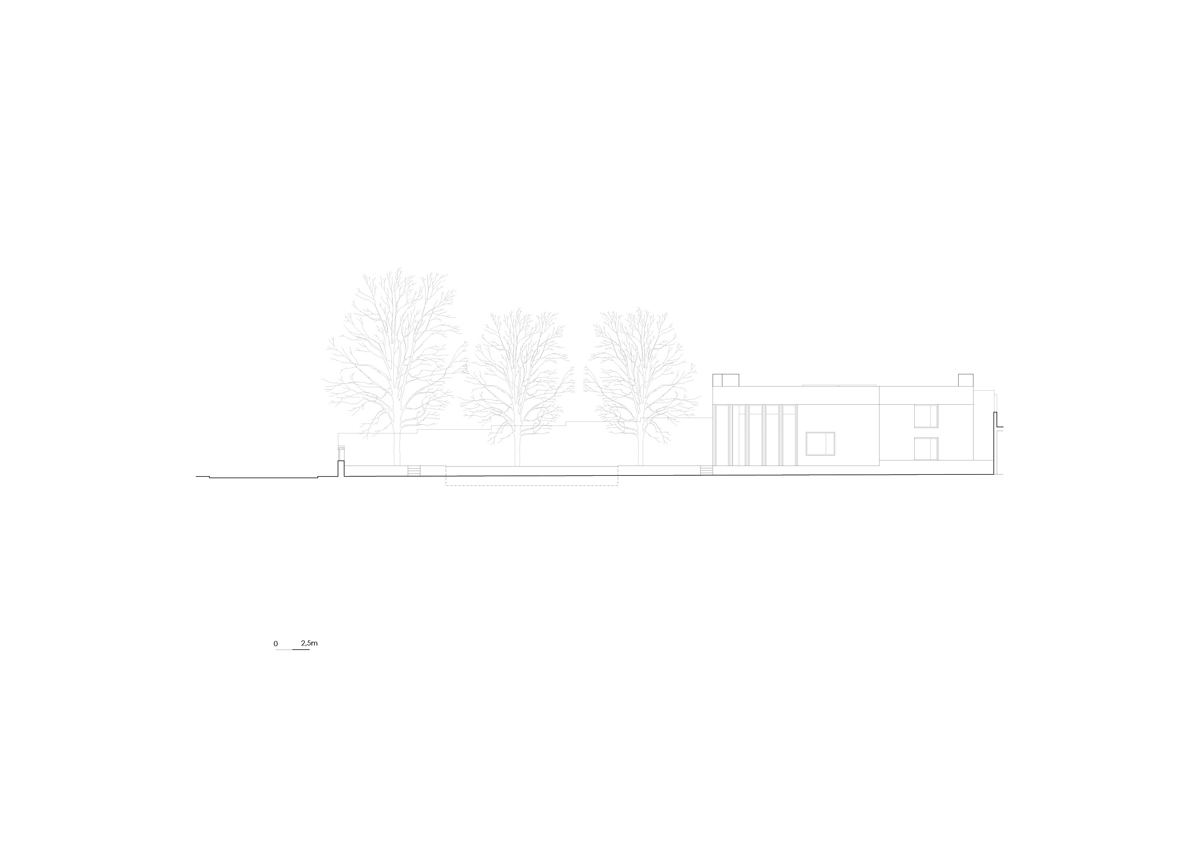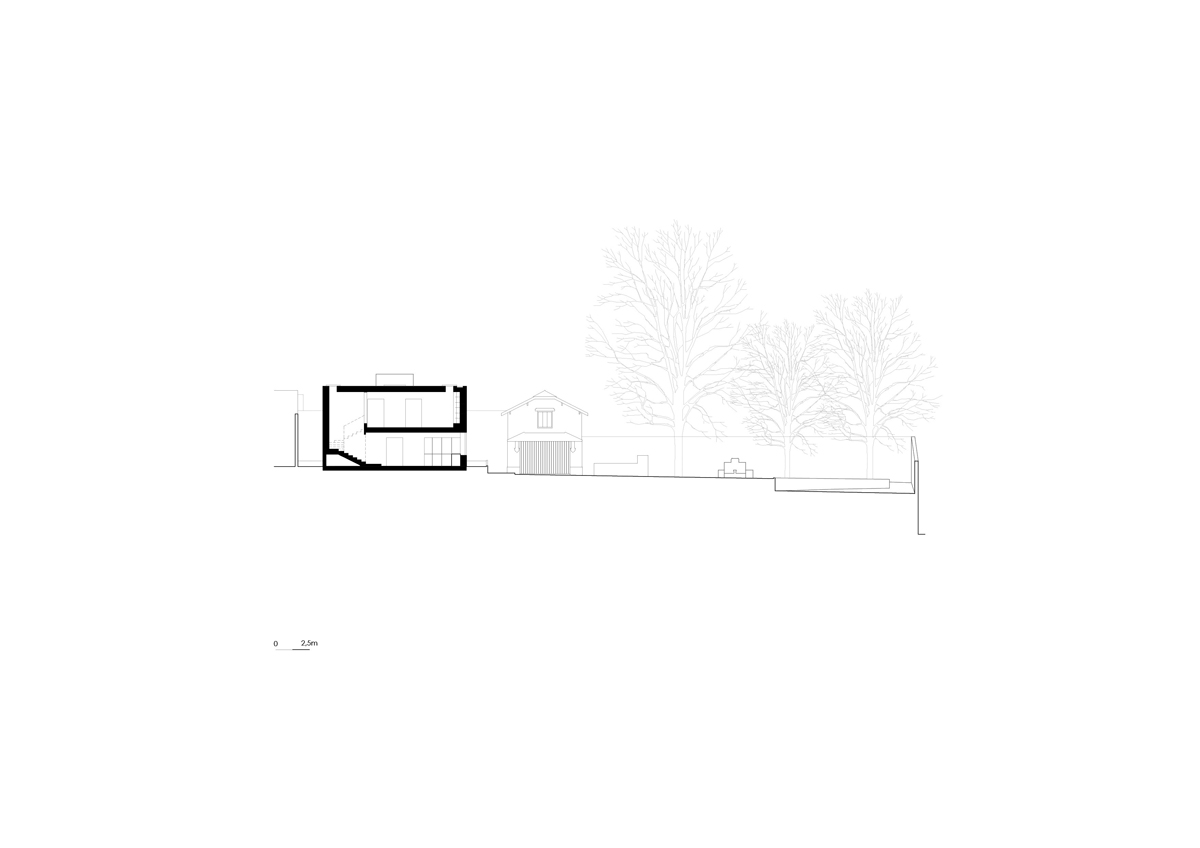Bak Gordon House 2
Source: Bak Gordon Architects
Photography: Francisco Nogueira
House 2 was built as a complement to an existing house from the end of the 19th century. It works as a kind of annex building or garden pavilion. Located at the far end of the property, it is also a backdrop for the garden. Its communal space is a generous double-height winter garden, which ensures the transition between the intimacy of the rooms and the outdoor space.
The bedrooms, with a trapezoidal floor plan, expand to the outside and guarantee maximum comfort though the carpeted floor, walls covered in tadelakt and custom-made venetian terrazzo elements which make up the bathroom spaces.
The kitchen and the library are small spaces directly related to the circulation and characterized by their thermally modified wooden cabinets that contrasts with the tadelakt finished walls and the concrete pavement.
Built entirely in pigmented deactivated exposed concrete, and with oxidized brass frames, the volume rests on the ground with a specific geometry, committed to the multiple environments that gravitate around it.
The flat garden consists on a platform from where the granitic swimming pool was subtracted.
Architecture:
Ricardo Bak Gordon
Architecture Coordination:
Daniela Cunha
Collaboration:
Catarina Farinha, Tânia Correia
Site location:
Oporto, Portugal
Client:
Private
Contractor:
Matriz LDA – Sociedade de Construções
Supervision and Project Management:
Buildgest
Consultants:
Atelier BBV (Landscape architecture); A400 – Projetistas e Consultores de Engenharia, LDA (Foundations and Structure / Hydraulics / Gas Installations / Electrics, Telecommunications, Security / Mechanics and HVAC / Acoustics / Thermic )
Areas:
265 m2 construction area
Date:
Project 2018-19 [Works completion 2021]
Photographs:
Francisco Nogueira
Other projects by Bak Gordon, Bak Gordon





























