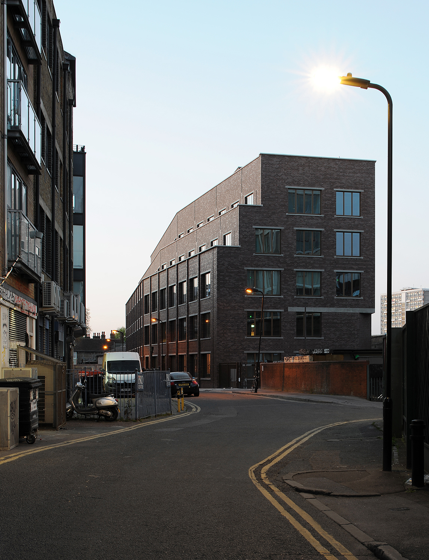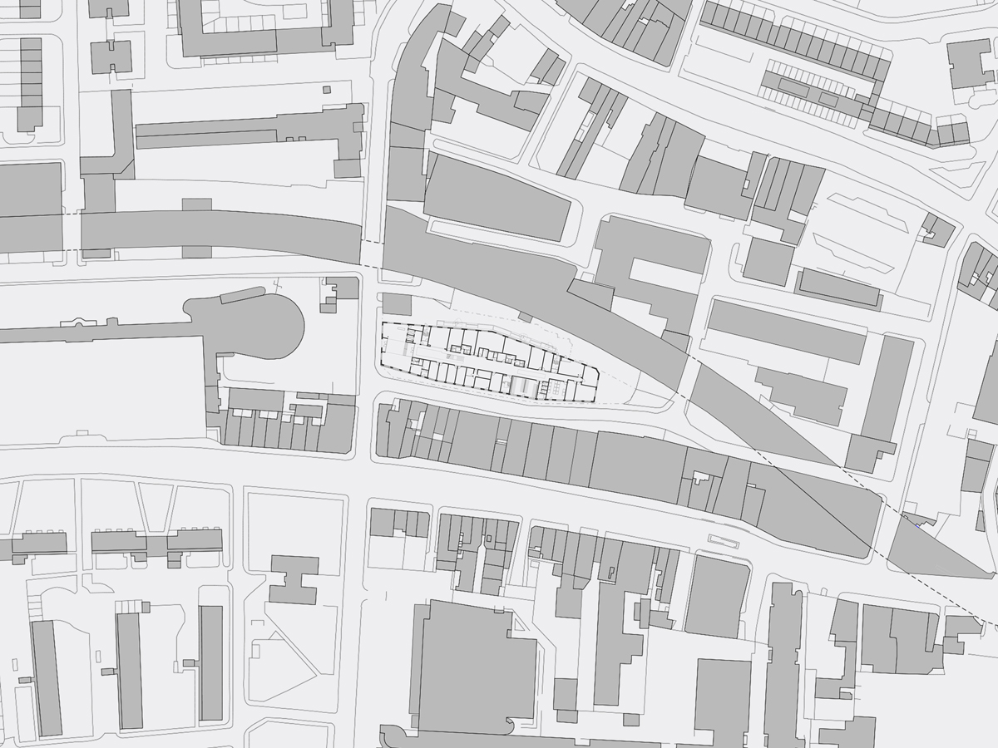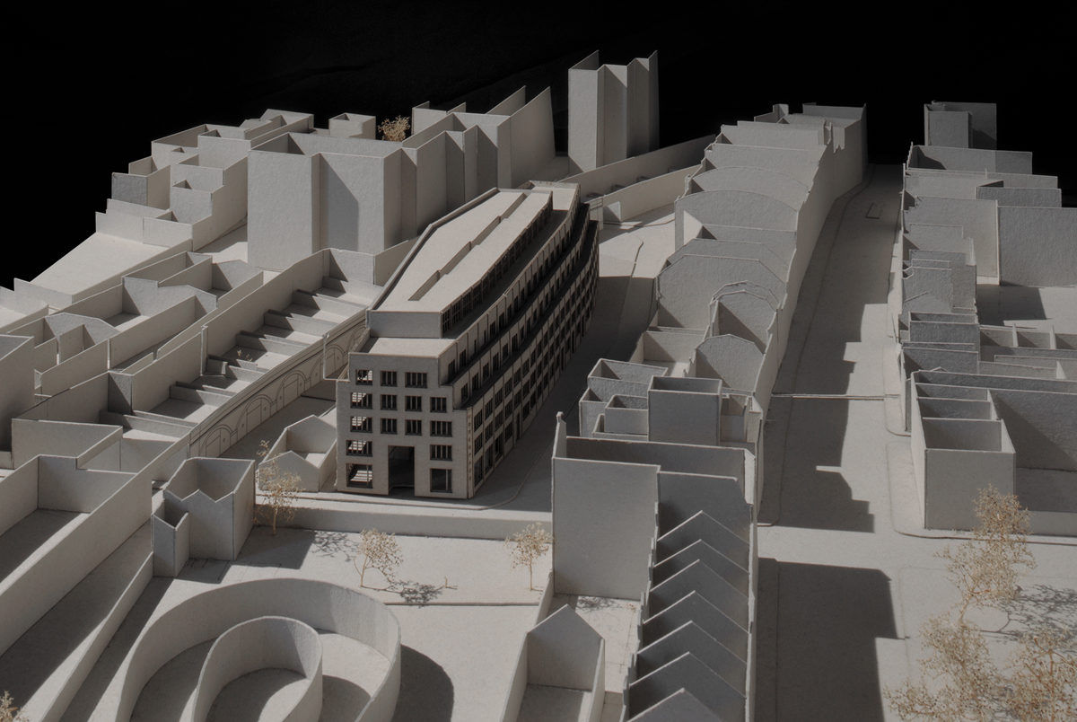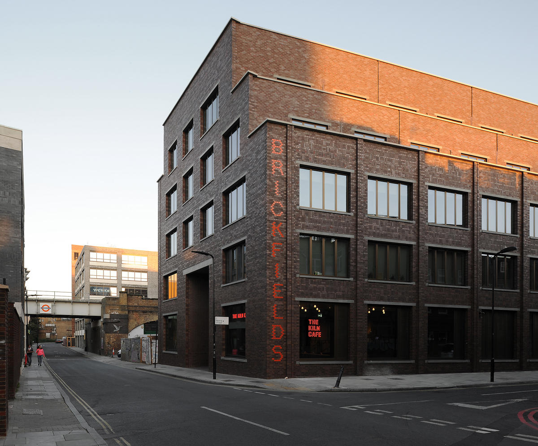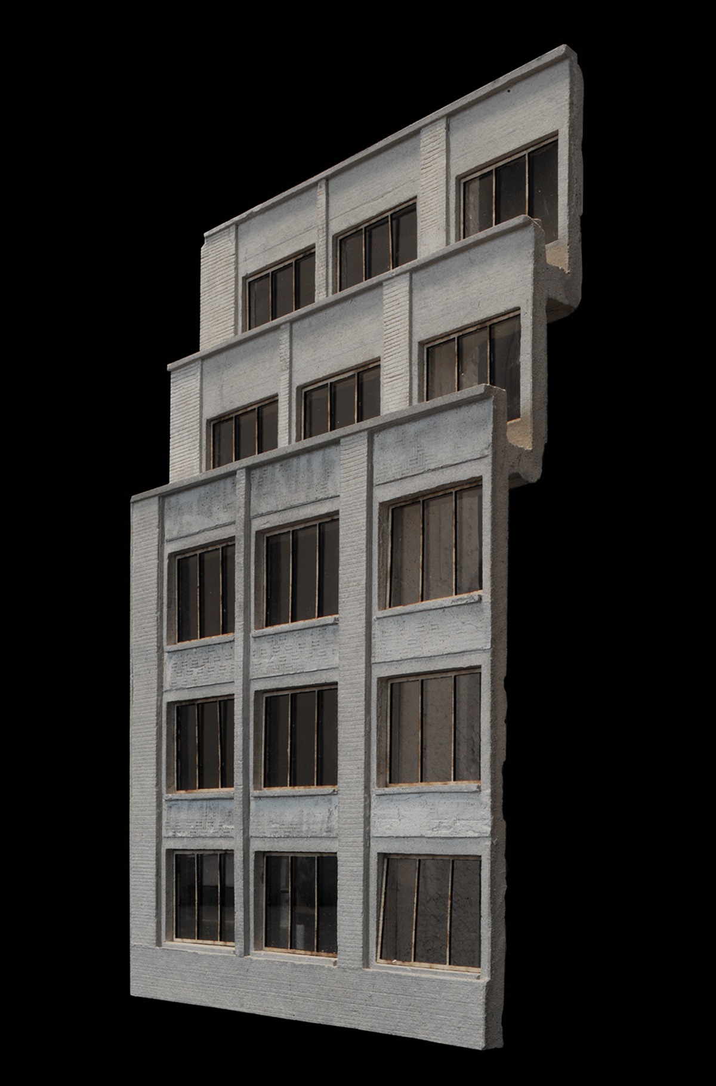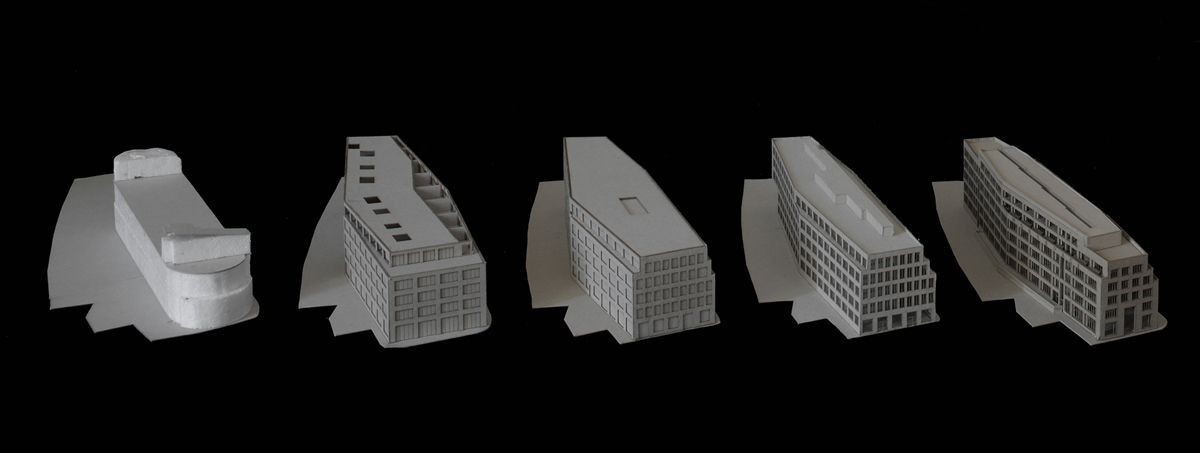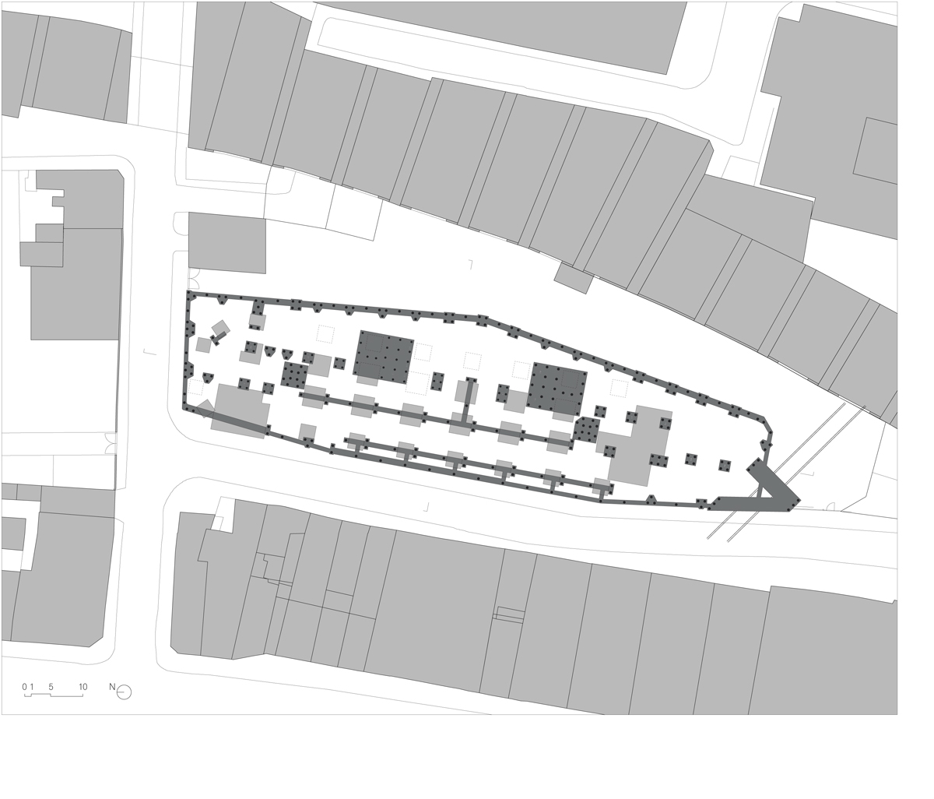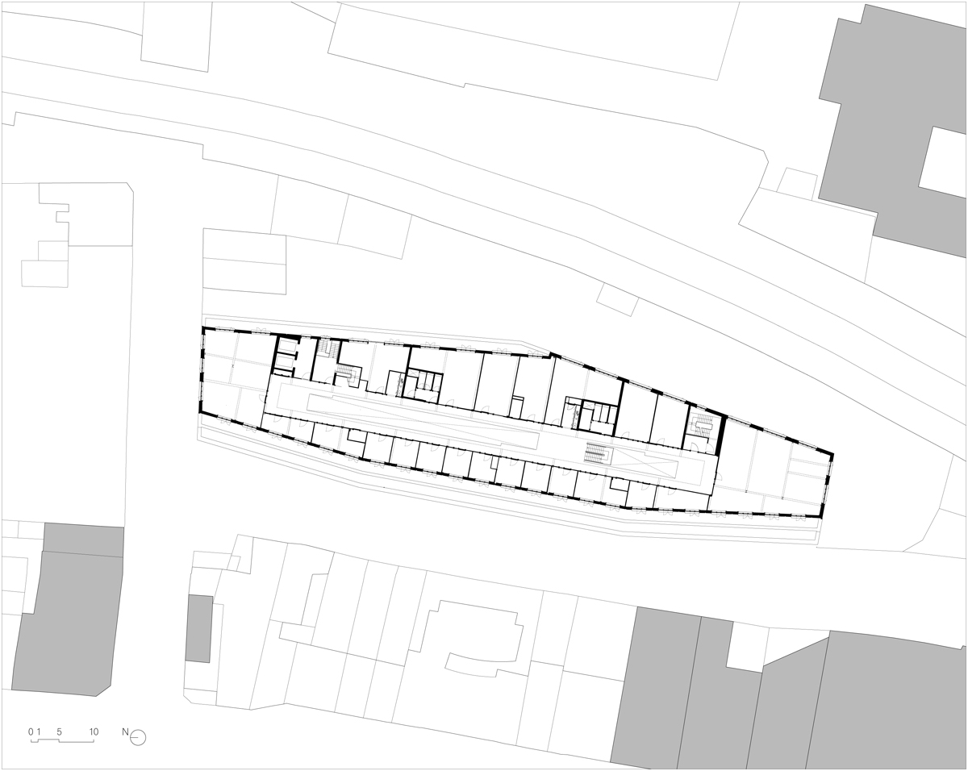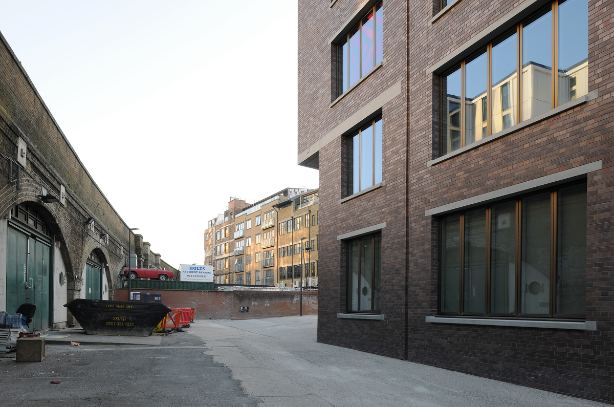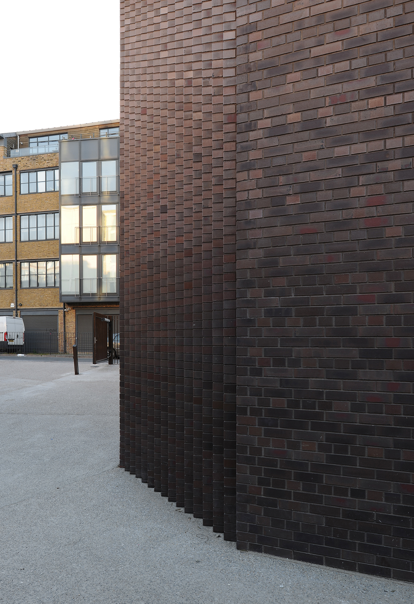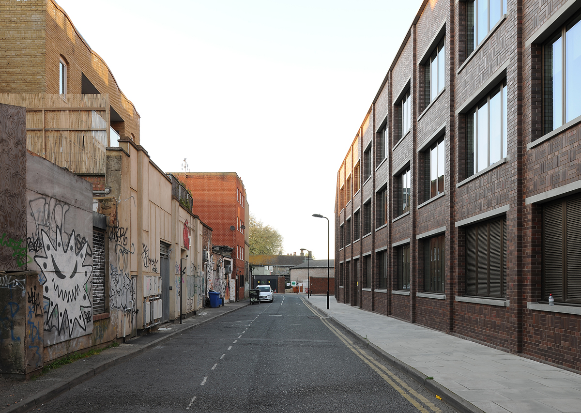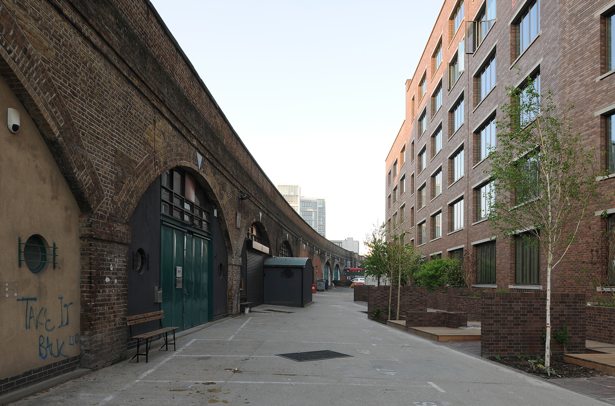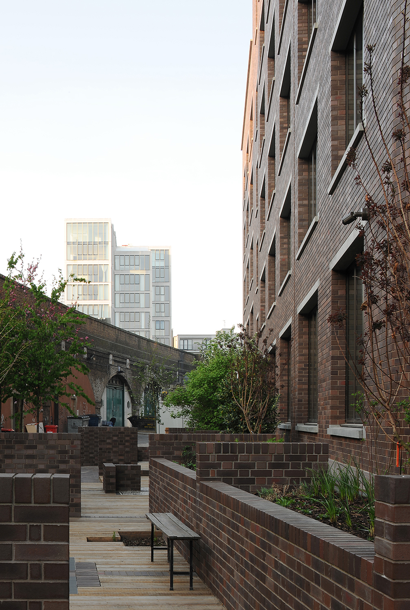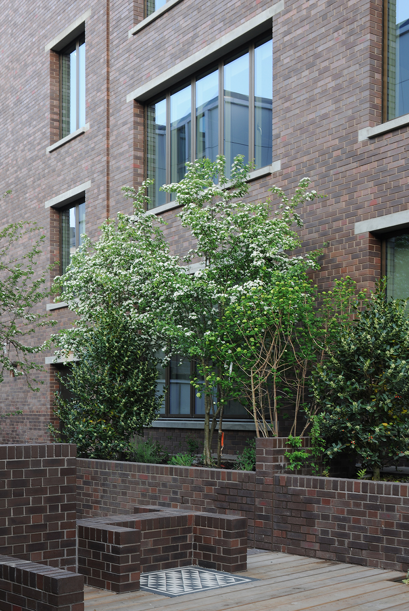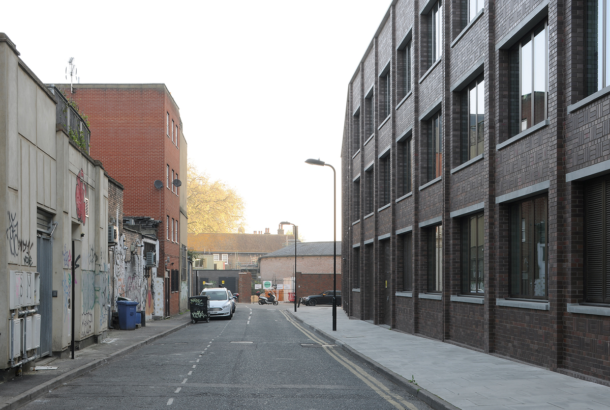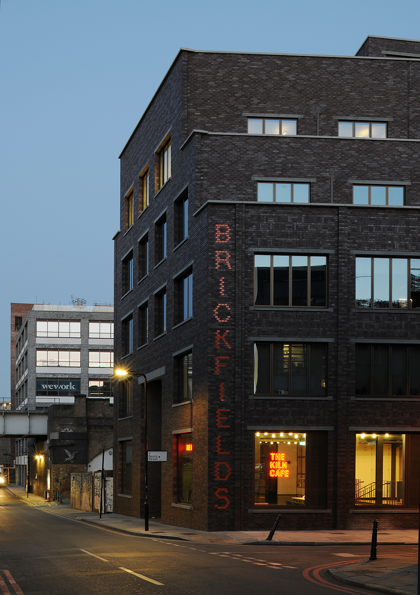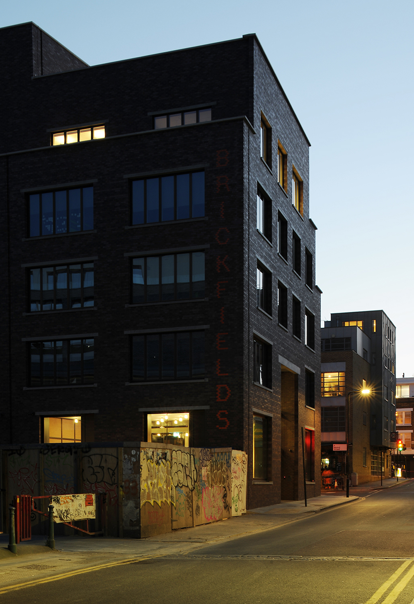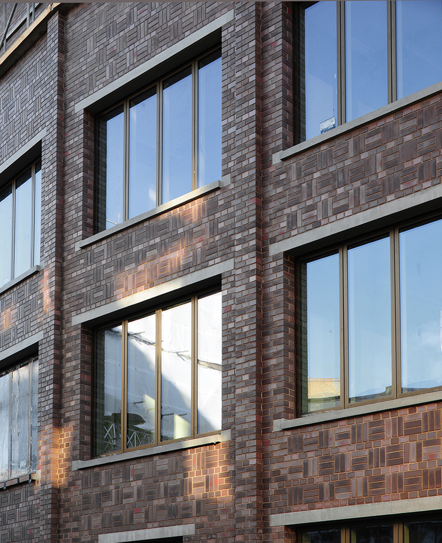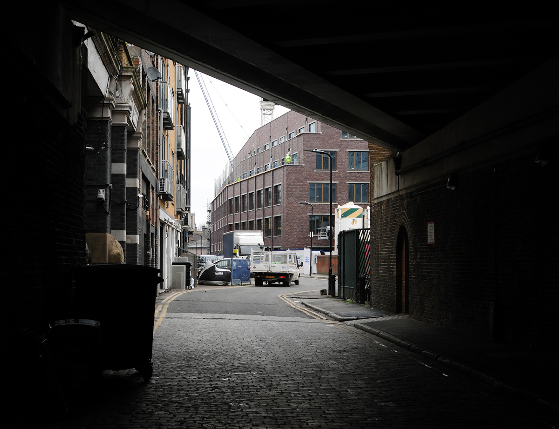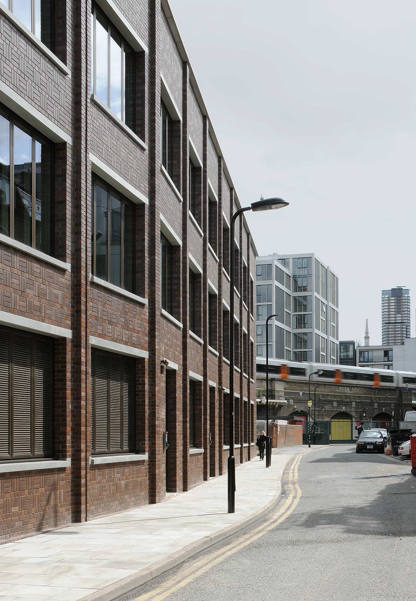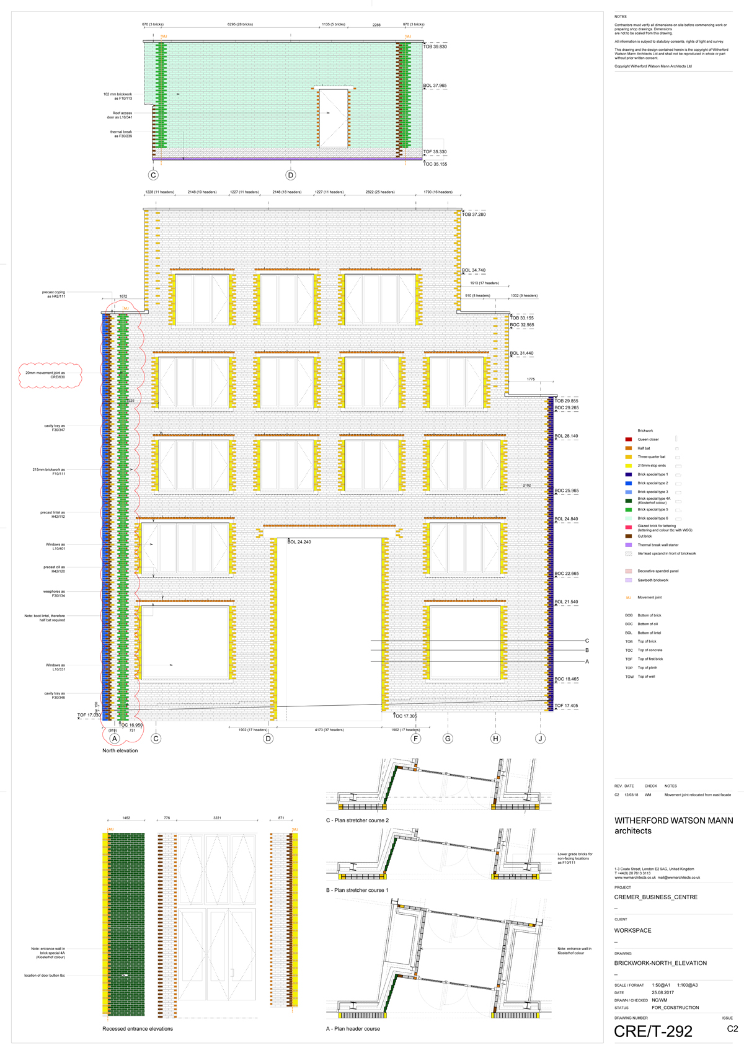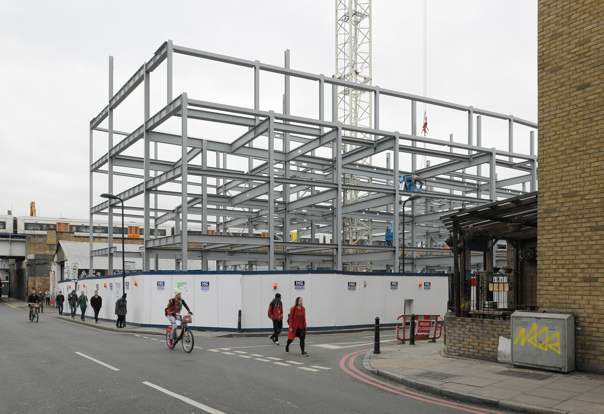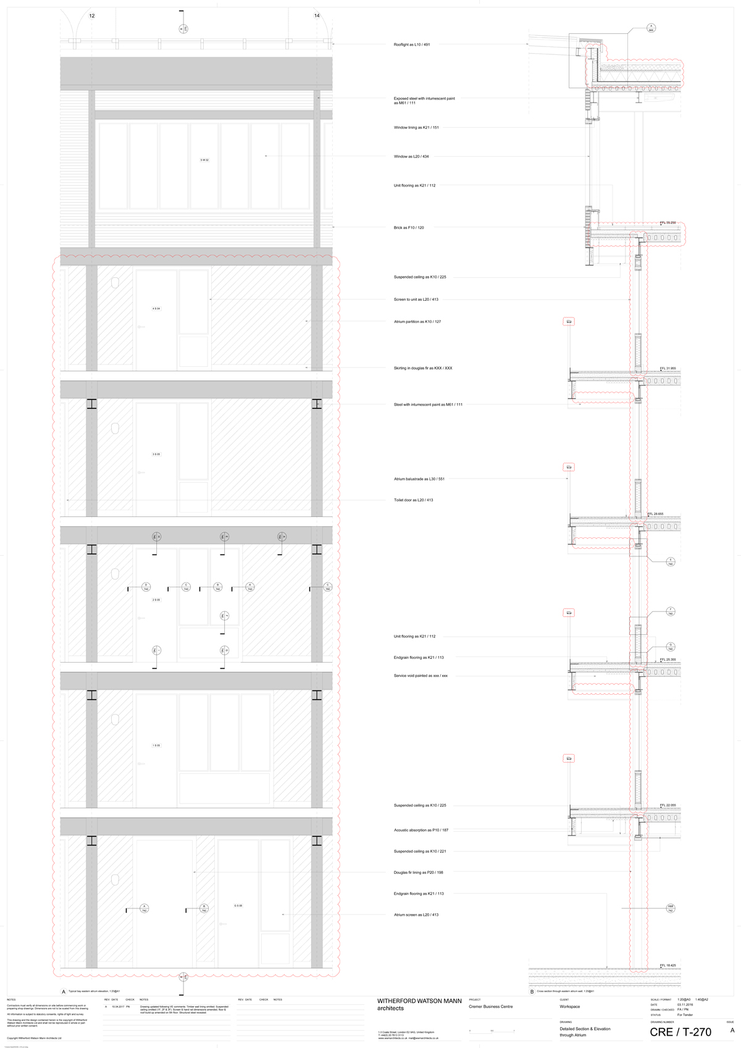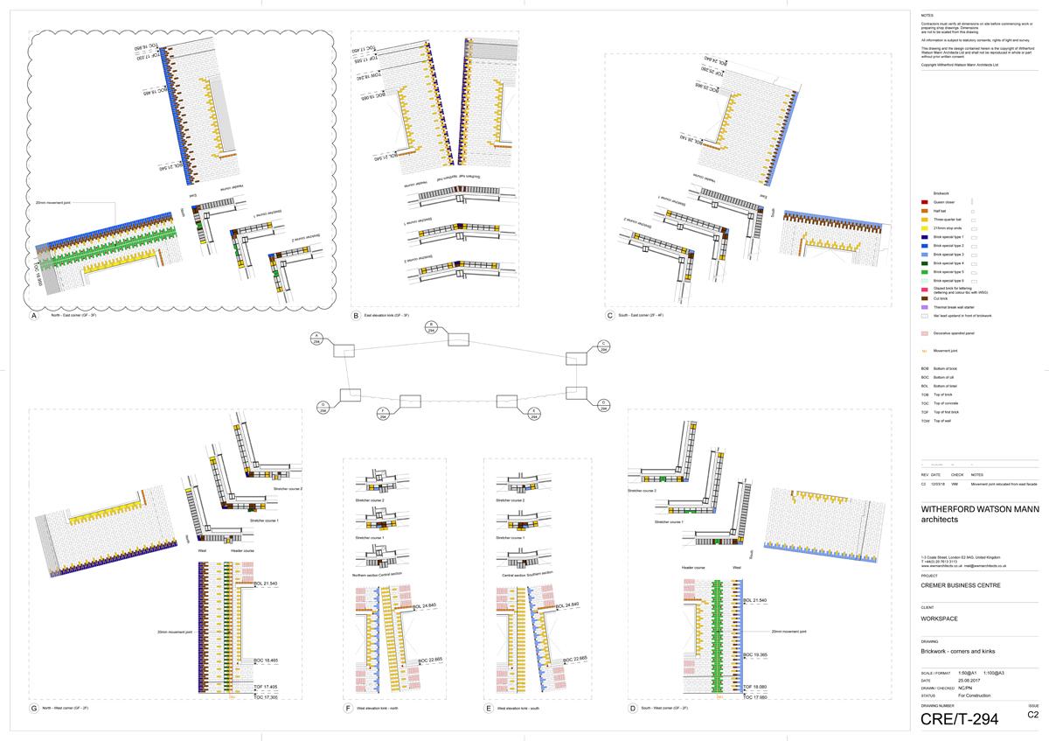Over the last century in London, the nature and scale of work has changed fundamentally, and continues to do so. Small and Medium Enterprises now generate 48 percent of all business turnover in the city, and sustain 52 percent of all jobs. With a dynamic, competitive business environment, nearly 20 per cent of active businesses in London are new businesses (GLA SME study 2017). Yet space for SMEs has come under pressure in recent years from the release of industrial land and Permitted Development Rights.
‘Brickfields’ in Hoxton is one of a new generation of small business centres developed by the Workspace Group. It houses 98 studios ranging in size from 12 to 400 m2, at an average of 50 m2, with seven affordable units on below market rent. Located next to Hoxton Overground station, and in between the Kingsland and Hackney Road, it has been built on the site of a low-ceilinged, dark tenement factory built in the 1980s, increasing the amount of workspace by about 50%.
Sited between the sweeping curve of the railway viaduct and the jagged row of backs exposed by 1970s demolitions, the building is shaped by its complex urban context, and reshapes it in turn. It tapers towards either end, while the facets of its two long sides break its 90 metre length. Along Nazrul Street, the volume steps down in terraces from six storeys to three; the brick piers of each bay echo the rhythm of the narrow plots across the street, and textured spandrel panels lend dignity to this ‘accidental’ street. The street facades are one brick thick, ground-bearing construction, in a purply-brown klinker brick that has the depth and warmth of weathered stocks but also reflective sheen that lightens the building in the shifting daylight.
The building bears on the old foundations, and is a steel frame construction, with studios on either side of a long central light-court. Built for the long-term, the excellent daylight, frame construction and generous services zone offer durable characteristics as well as scope for adjustment and change.
Workspace’s research shows that small firms trade extensively with others in the same building – up to 30% of their turnover. In response, we have designed the common parts of the new business centre to be intimate but a little theatrical – with long views between the informal seating on the light court bridges, and the meeting rooms and streetfront café on the ground floor. The tenant businesses will share this sociable space, animated by the passage of sunlight across the warm brick, steel and wood of the interior.
