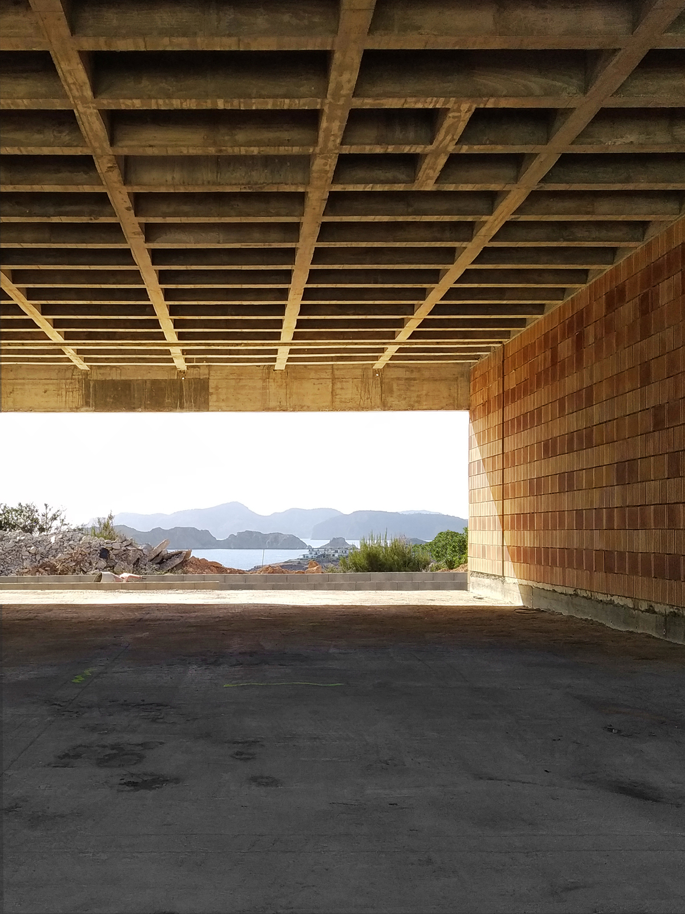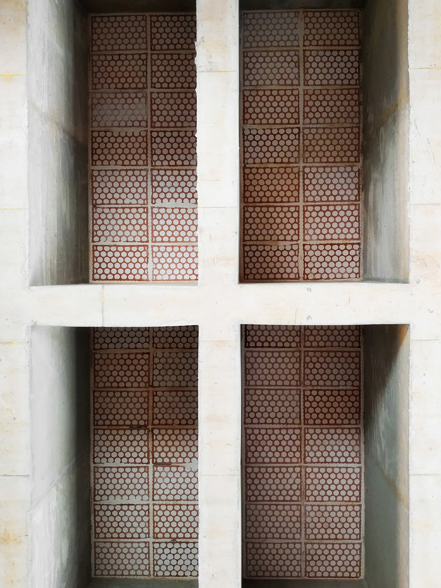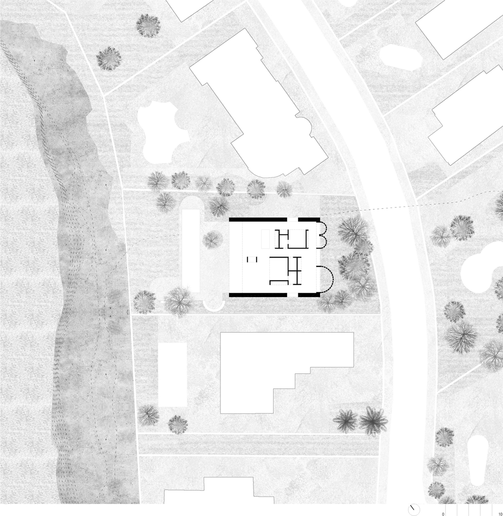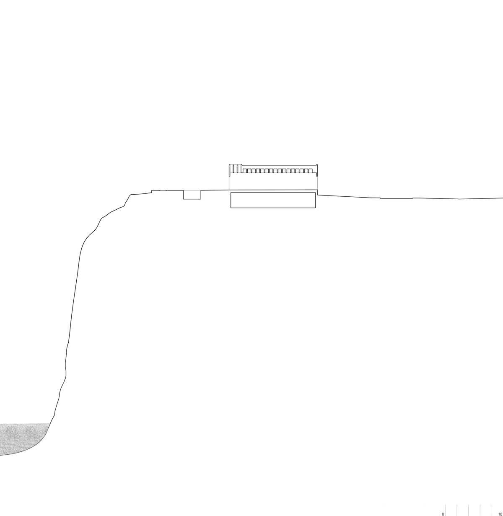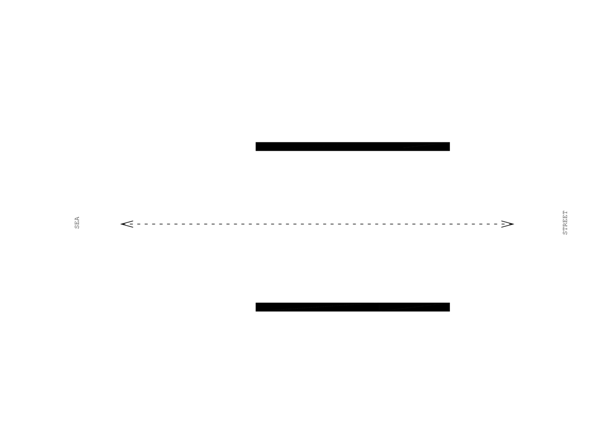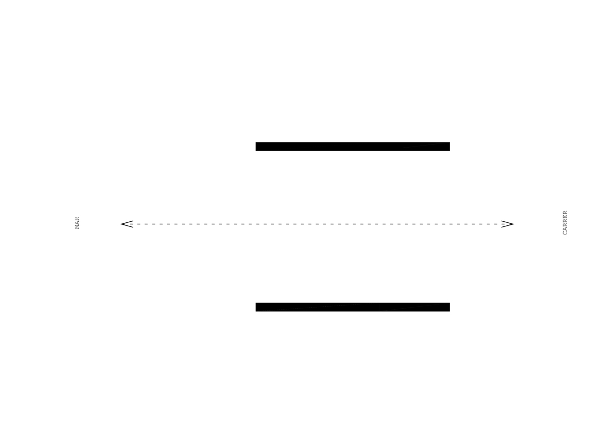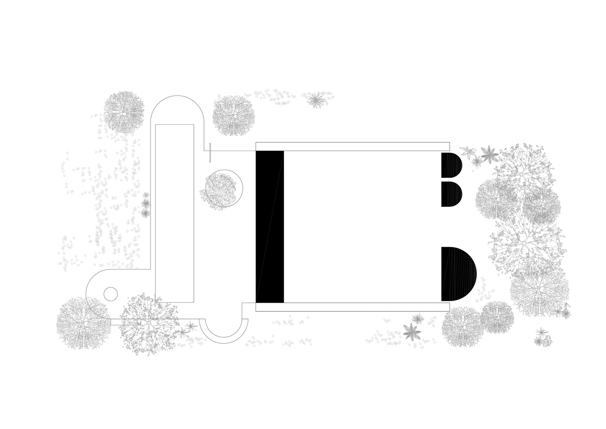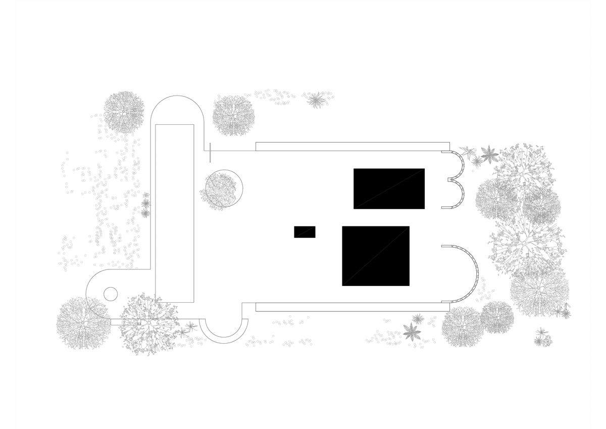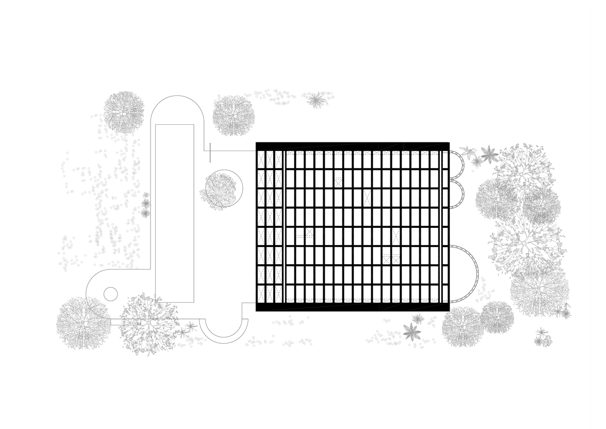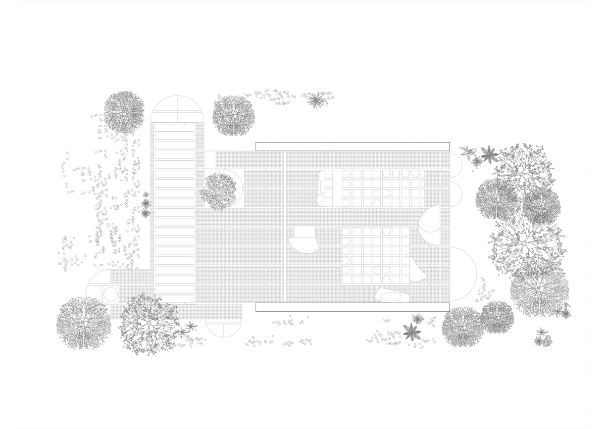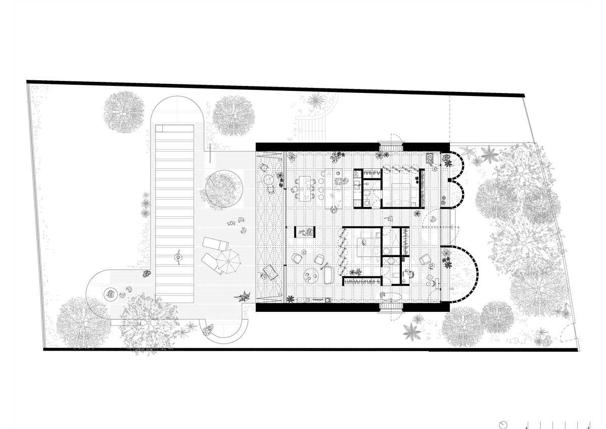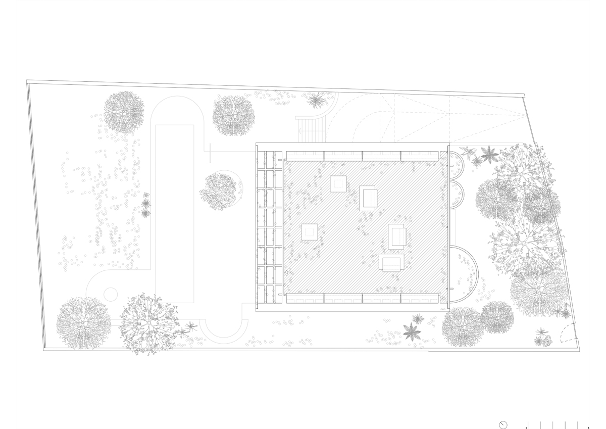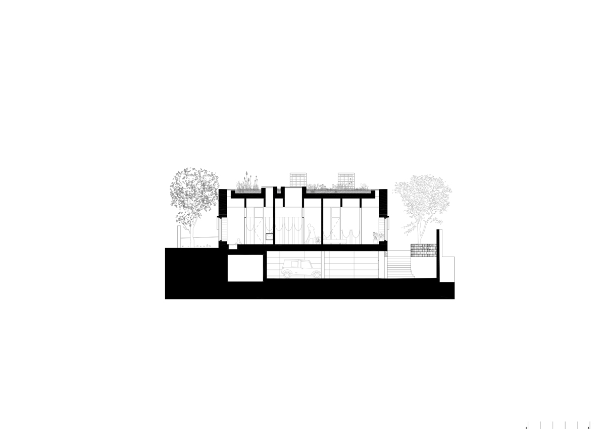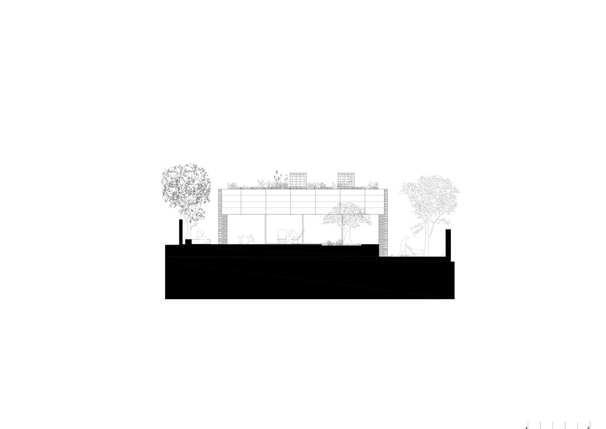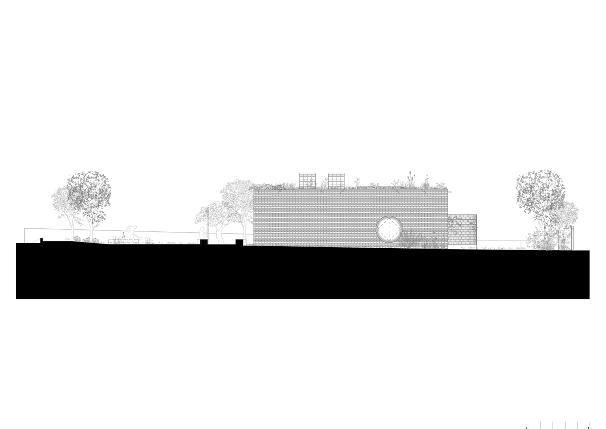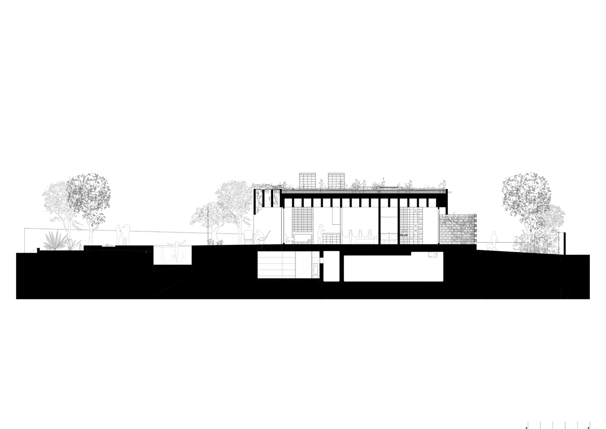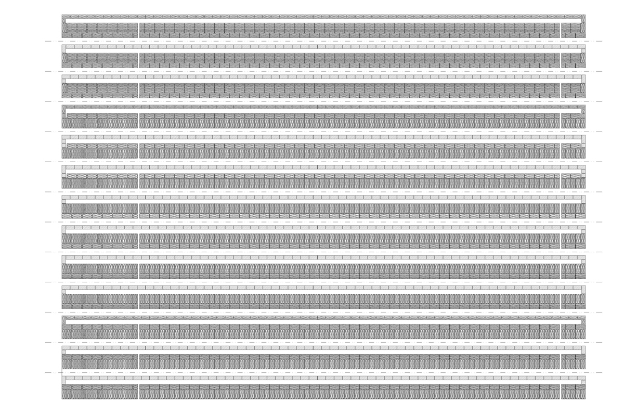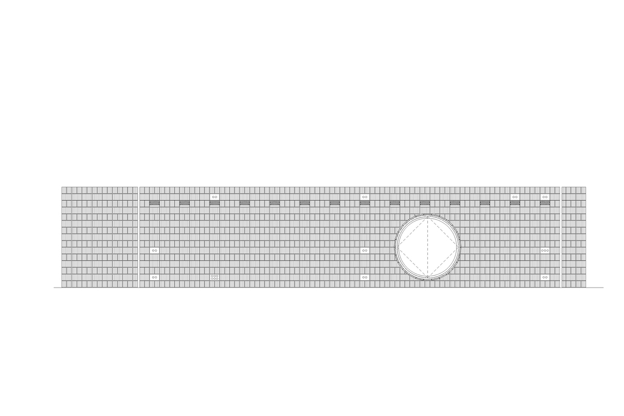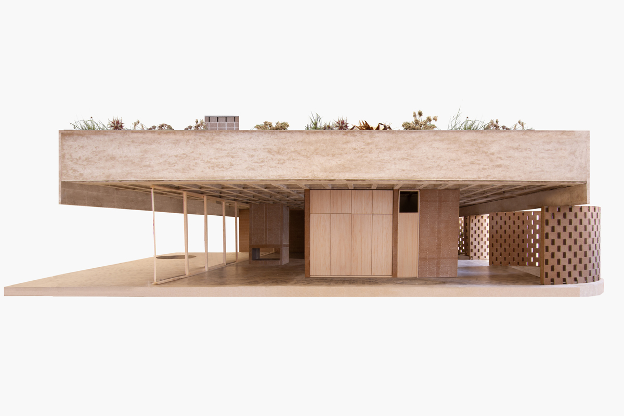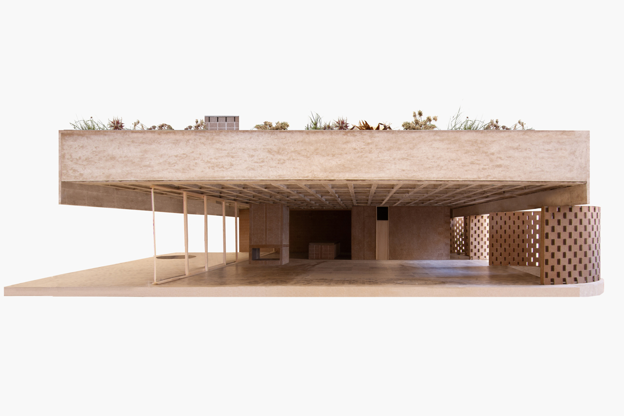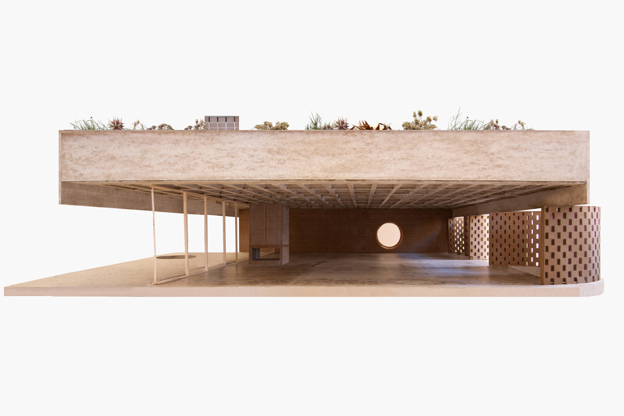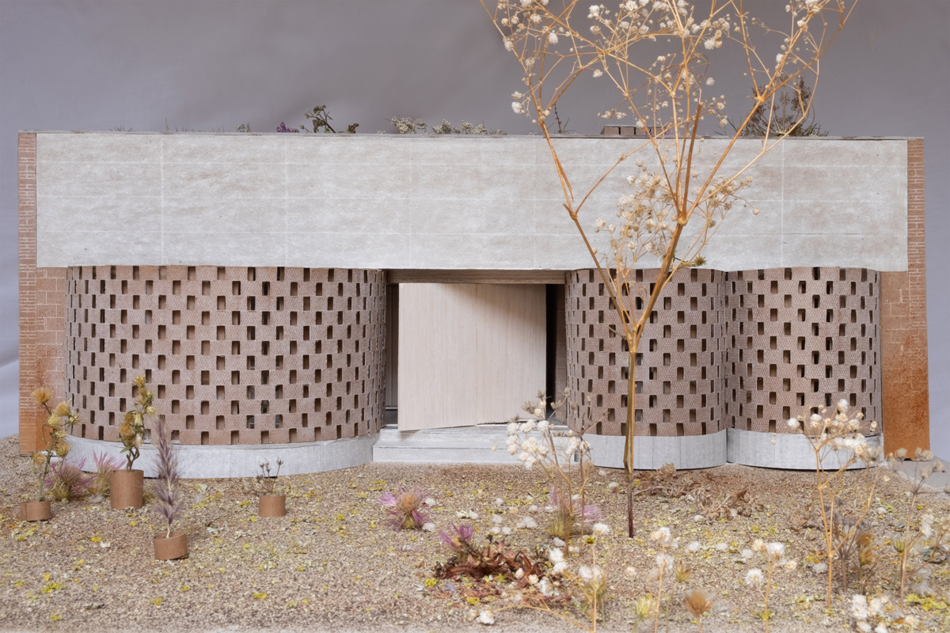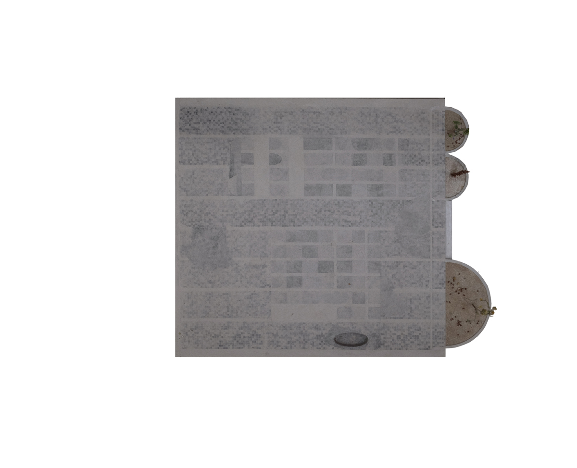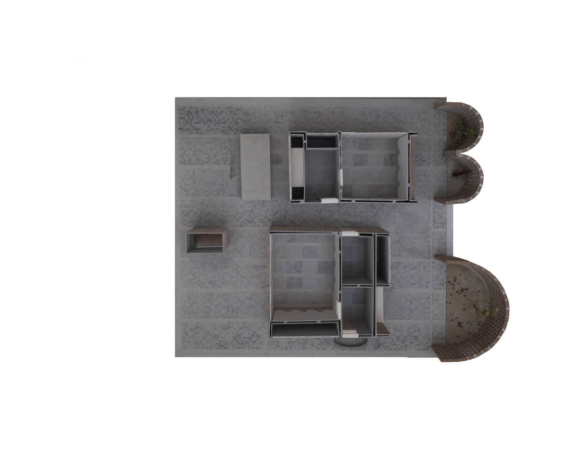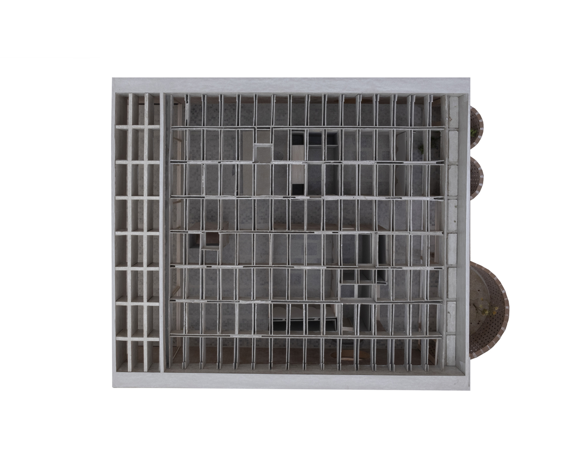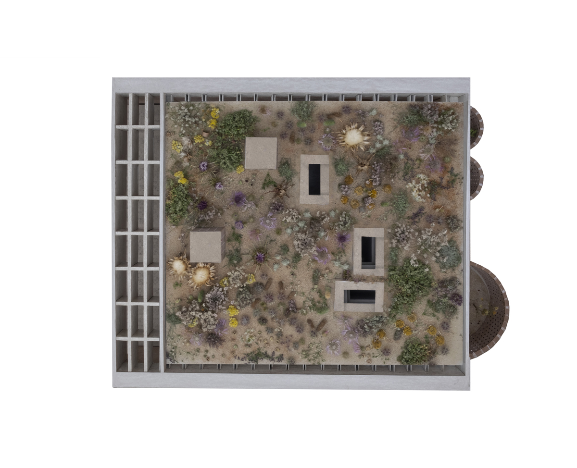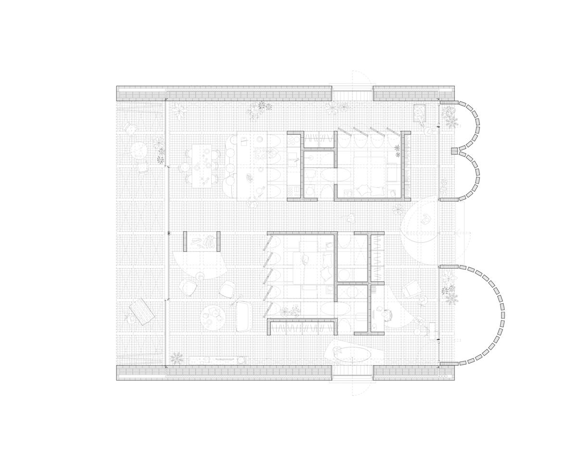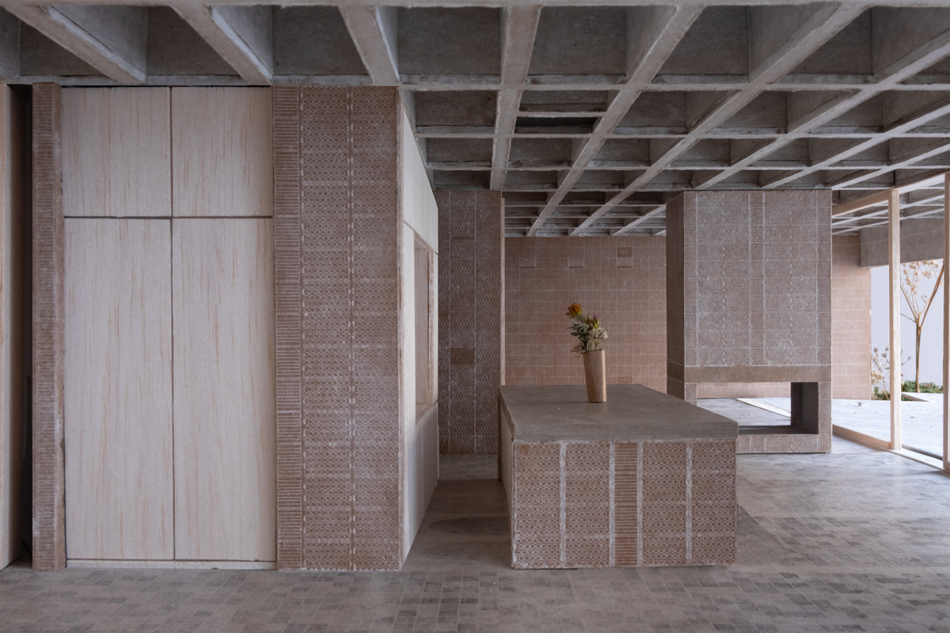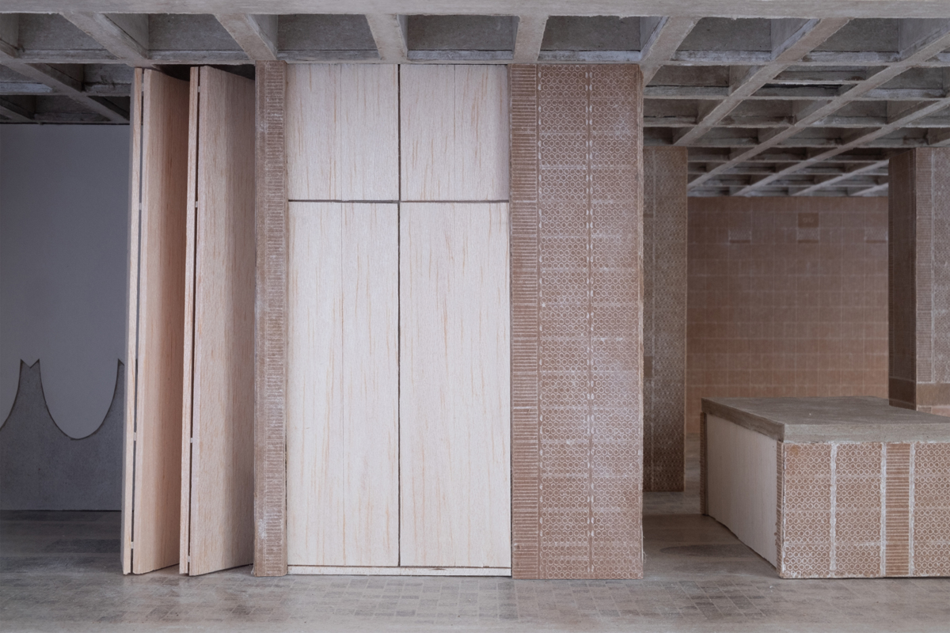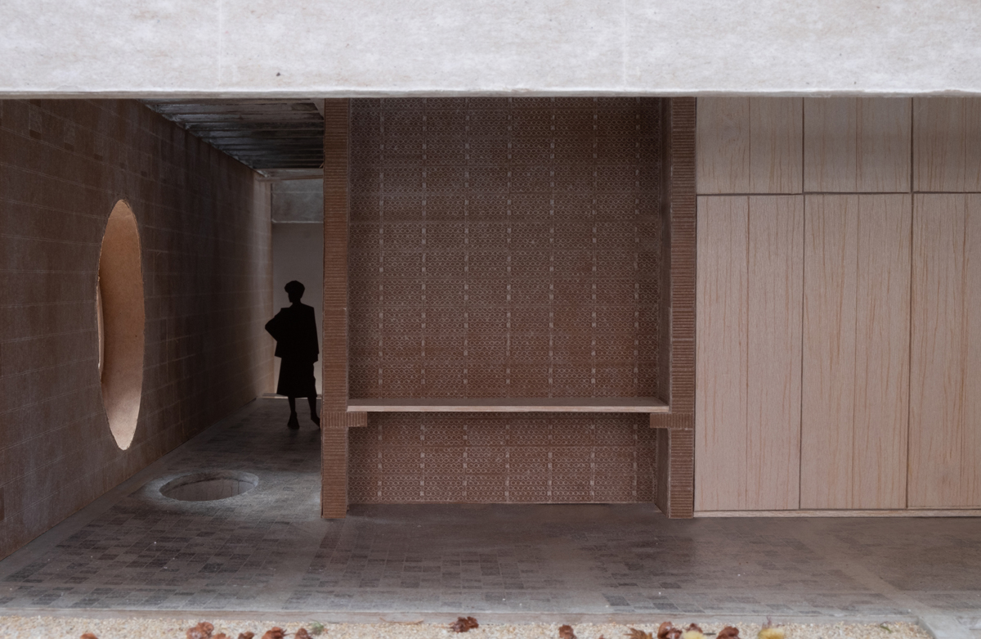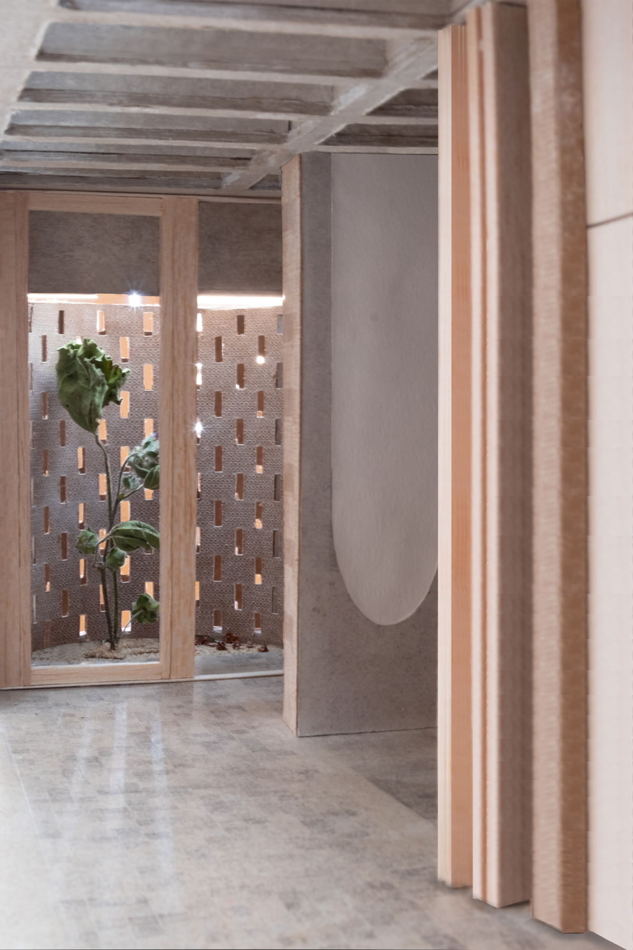TEd’A Ca na Birgit
Fuente: TEd’A arquitectes
“Quero ser velho, de novo eterno, quero ser novo de novo.” Gilberto Gil y Caetano Veloso
…
El Toro is a new development, built on the eve of the Majorca tourist boom. The estate sits on the cliffs of Ses Penyes Rotges, in Calvià. The main streets run north-south, delimiting the variably sized rectangular plots. The house is on an 800 m2 plot, roughly 20 x 40 m, facing east-west. The plot looks out to the sea from an imposing cliff line. The open views to the west look to the infinite sea.
The adjacent buildings on the left and right of the site only have a three meter boundary easement. This proximity restricts the owner’s privacy and influences the project.
On the one hand, the house wants to look out to the sea while on the other, it has to be shielded from the neighbours’ sight. The whole project is based on a single gesture that solves both issues. It defines two wide walls —the only vertical structural components of the house— set parallel to the adjacent properties, which frame the sea views while also providing privacy. The roof will leap from one wall to the other, shaping a porch house without intermediate props. The ancient dolmen is reproduced, once again.
Two vertical props and a horizontal deck: the walls, thick due to structural requirements, with three interlocked layers of clay brick to form the vertical structure, and a rigid concrete deck that supports the heavy green roof. Weight and inertia. The size of the bricks defines the dimensions of the house. Their position helps to interlock the three brick layers, left exposed in order to texture the two walls and to show their structural nature. At certain points these bricks are turned around to expose their perforations and conceal the lights. At other points they are recessed in order to install the electrical mechanisms over them.
Life settles in beneath this big porch. Two closed volumes contain the private uses: bedrooms and bathrooms. Both are shaped by the same type of air brick, laid with the perforations set horizontally and vertical running joints. This bricklaying pattern and position is a statement of their non-load bearing condition. They dress the wall, almost textile-like. Semper, again.
The house is a domestic refuge. A cabin, or rather a cave, where one can take shelter and be protected from the inclement weather and the neighbours’ gaze.
Architects:
TEd’A arquitectes (Irene Pérez and Jaume Mayol)
Collaborators:
Toni Ramis, Tomeu Mateu, Giovanni Fenoglio, Magdalena Weiland
Sergi Altarriba (structural engineer)
Promoter:
Birgit Jandl
Situation:
Calvià. Mallorca
Area:
194,33 m2
Design:
2016 – 2018
Construction:
2018 – …
Other projects by TEd'A arquitectes

