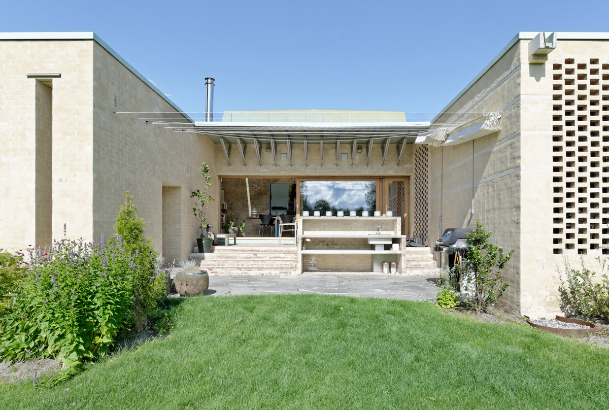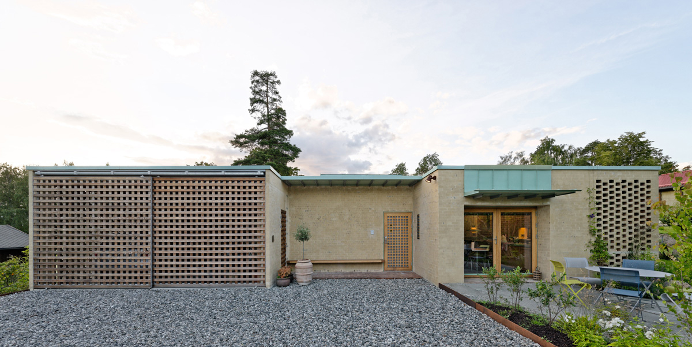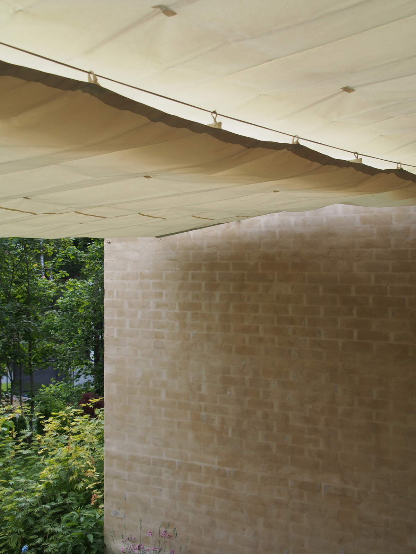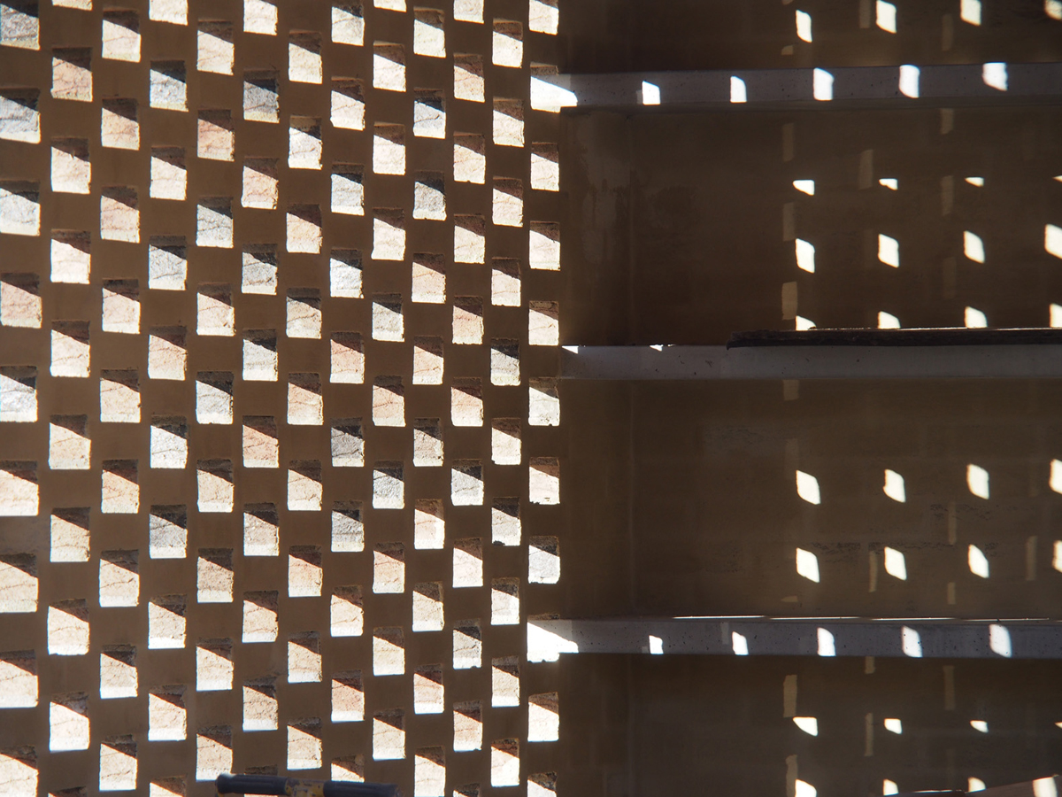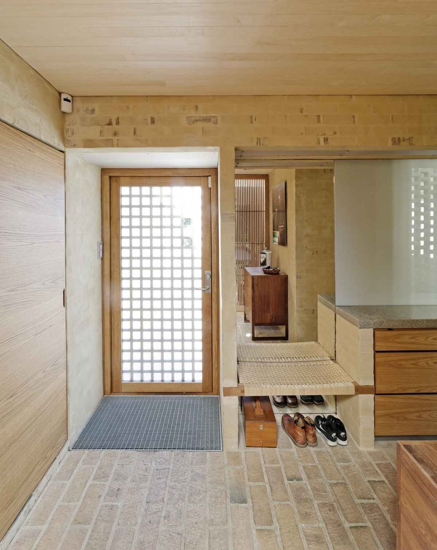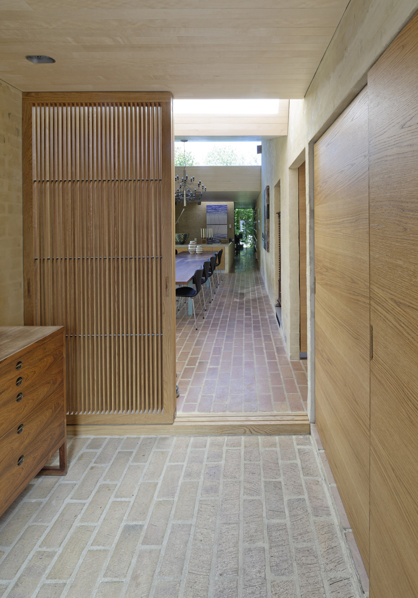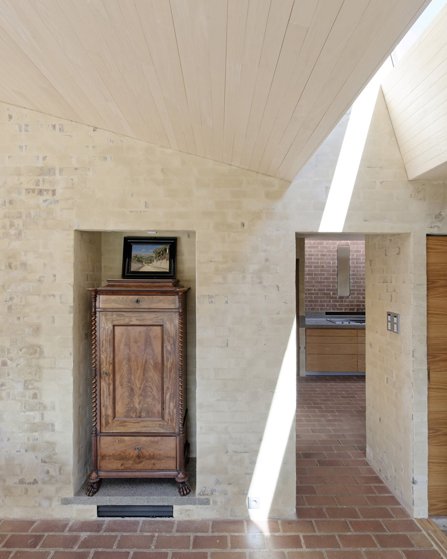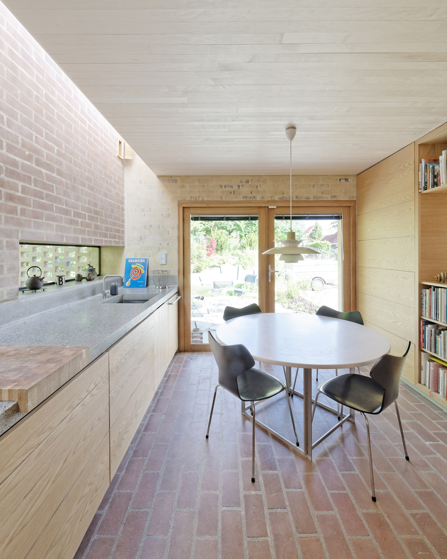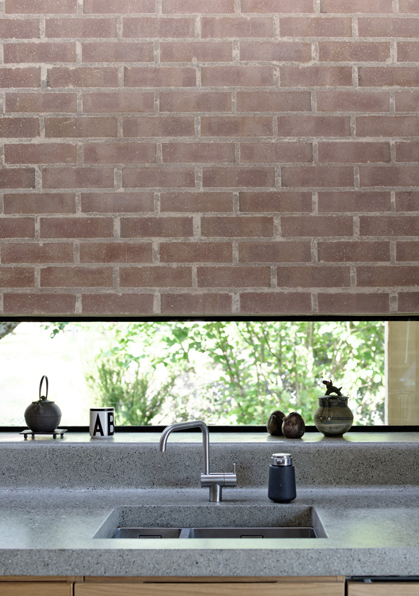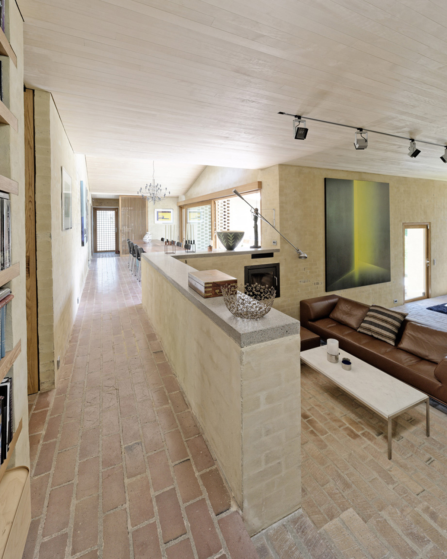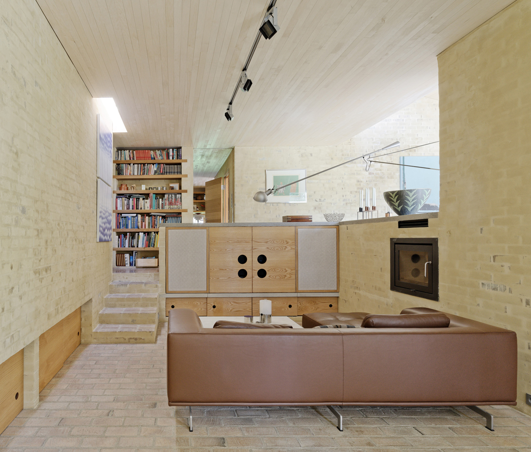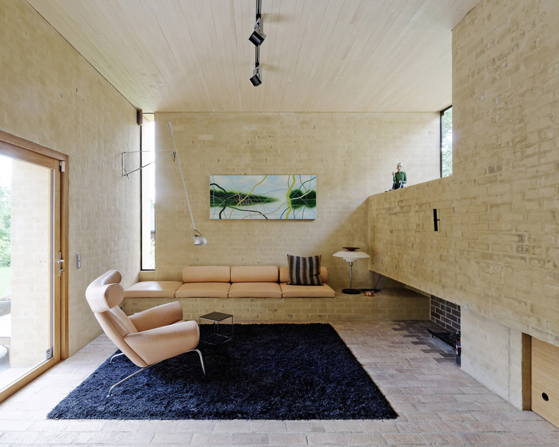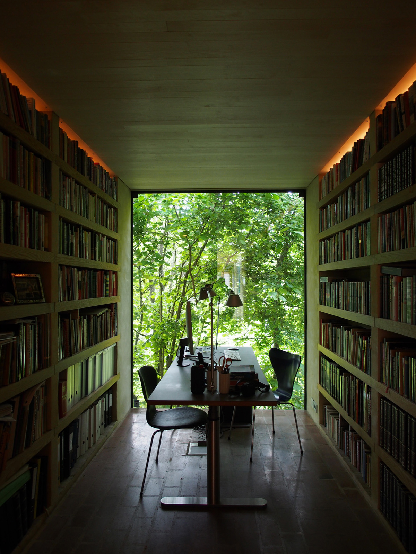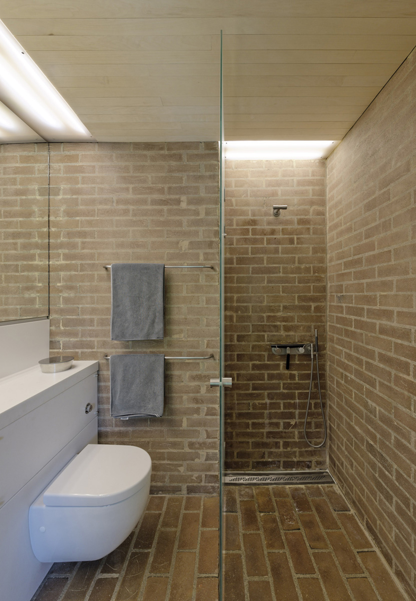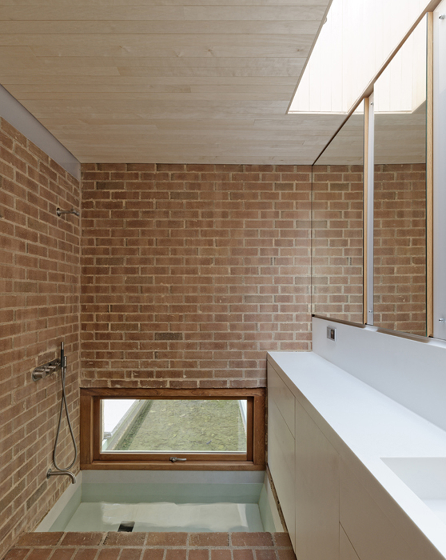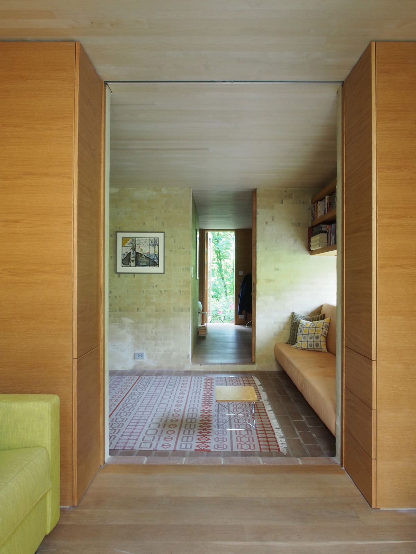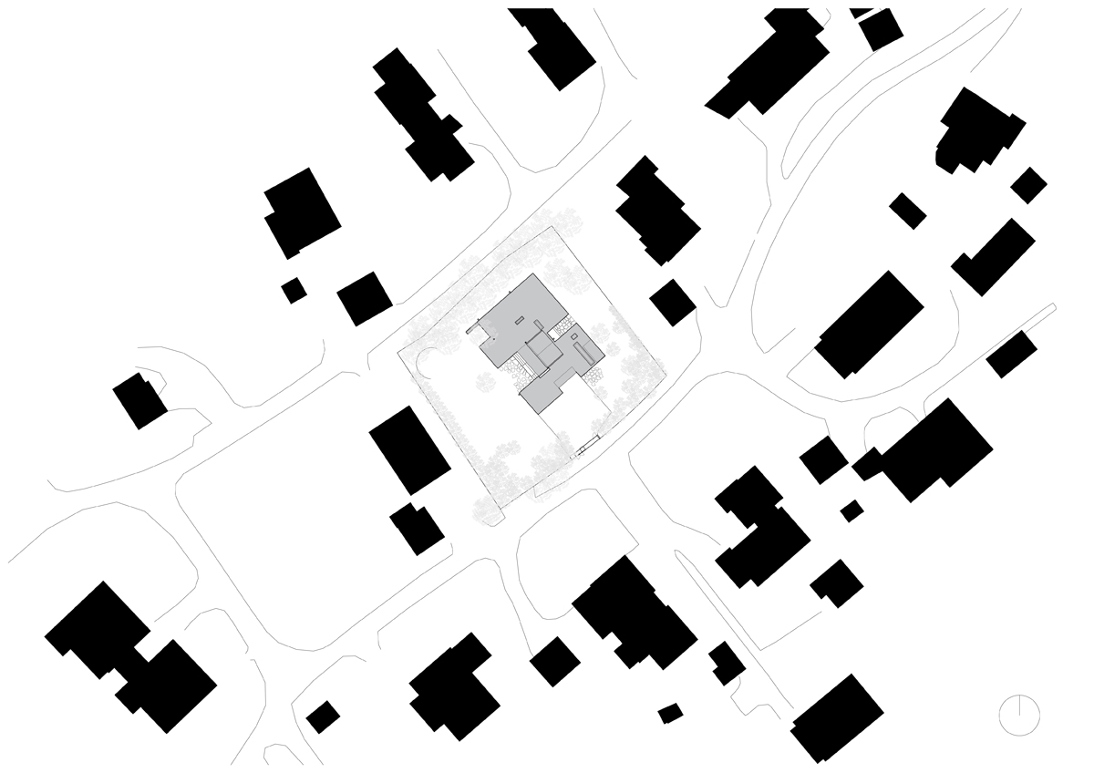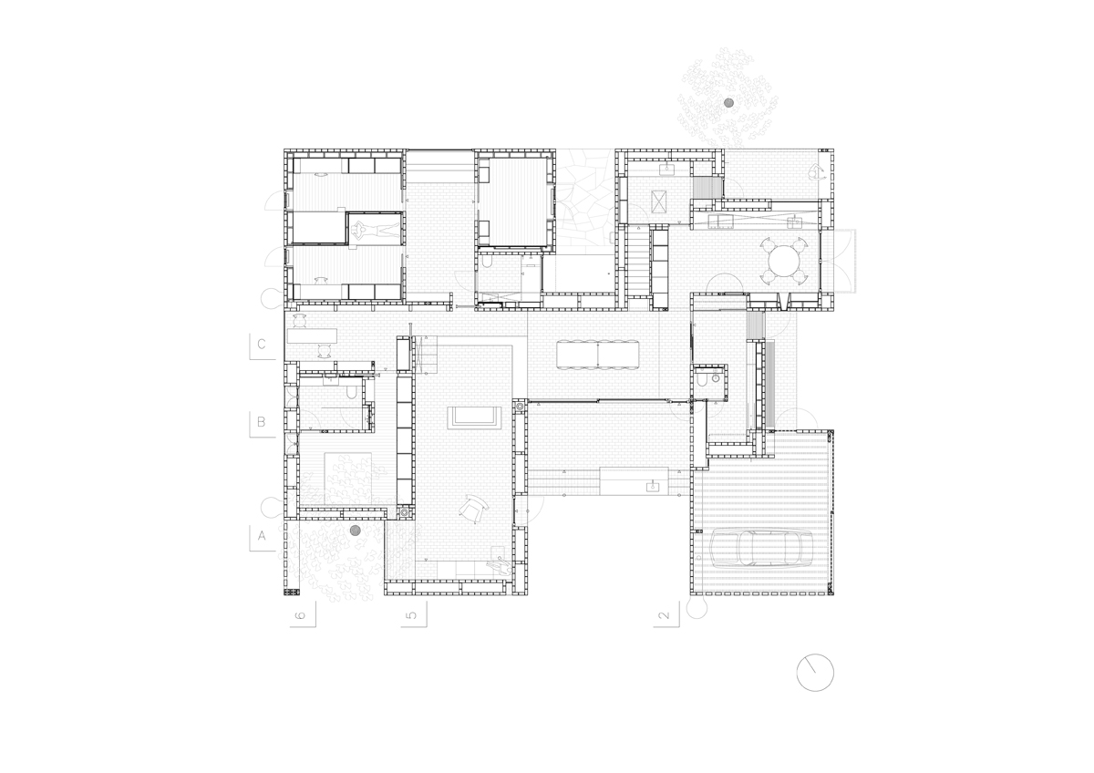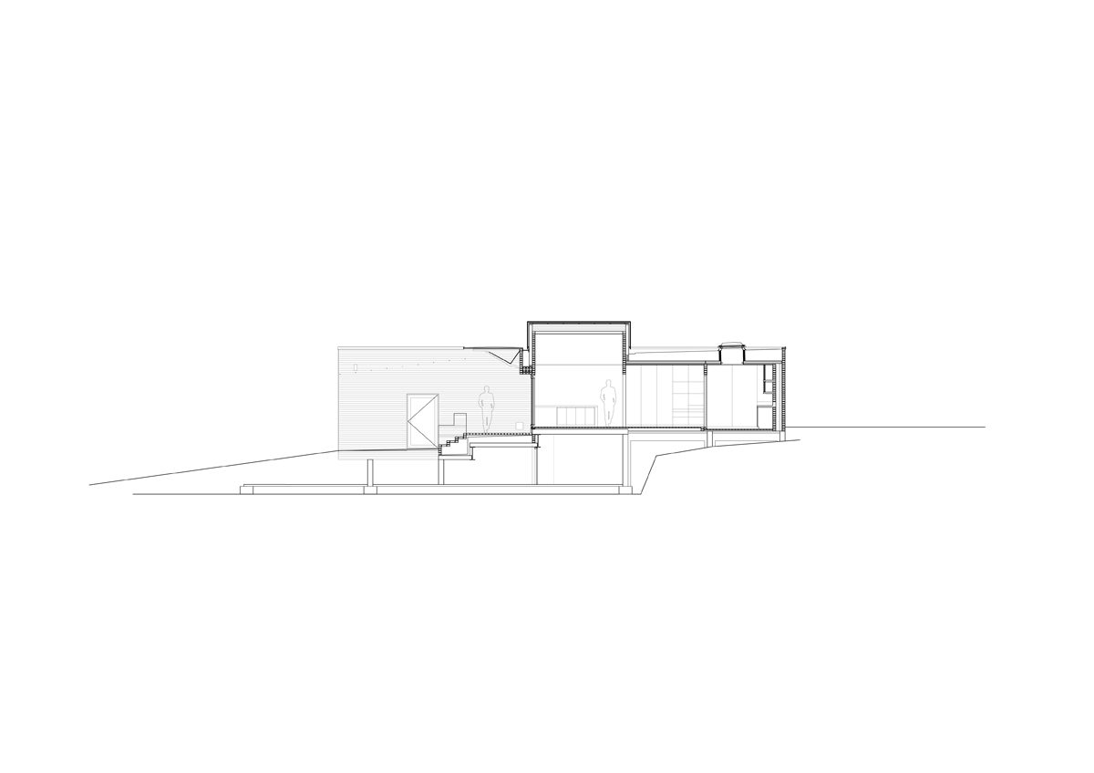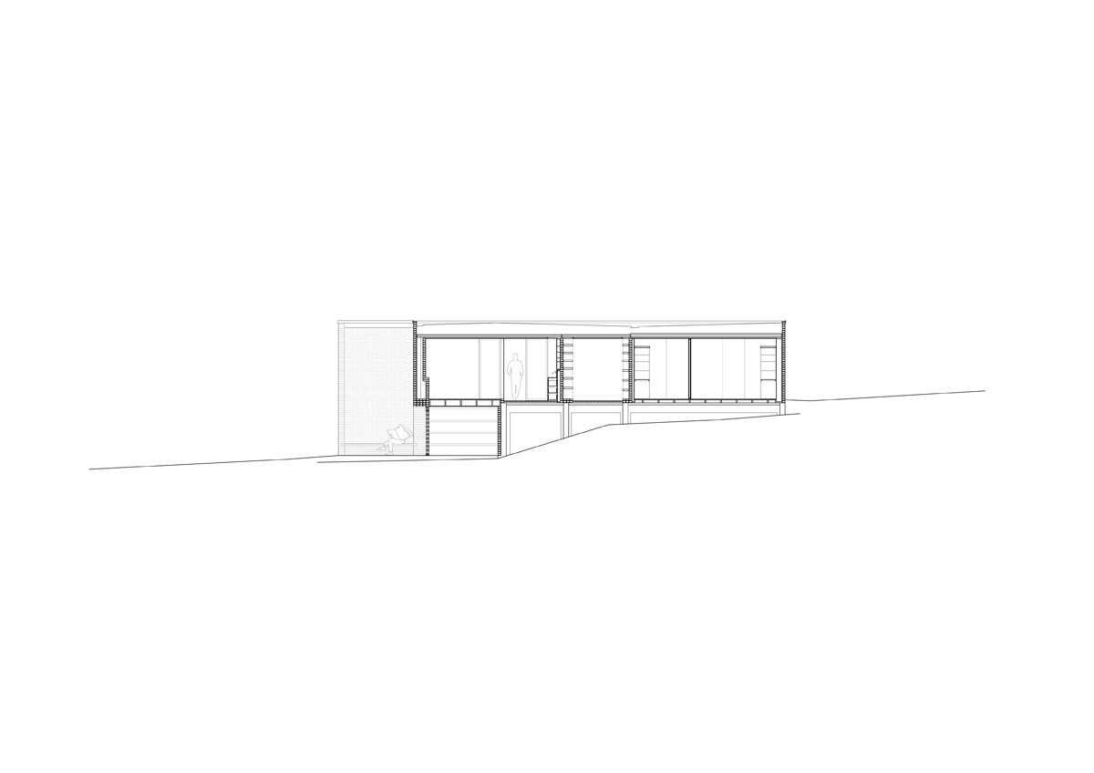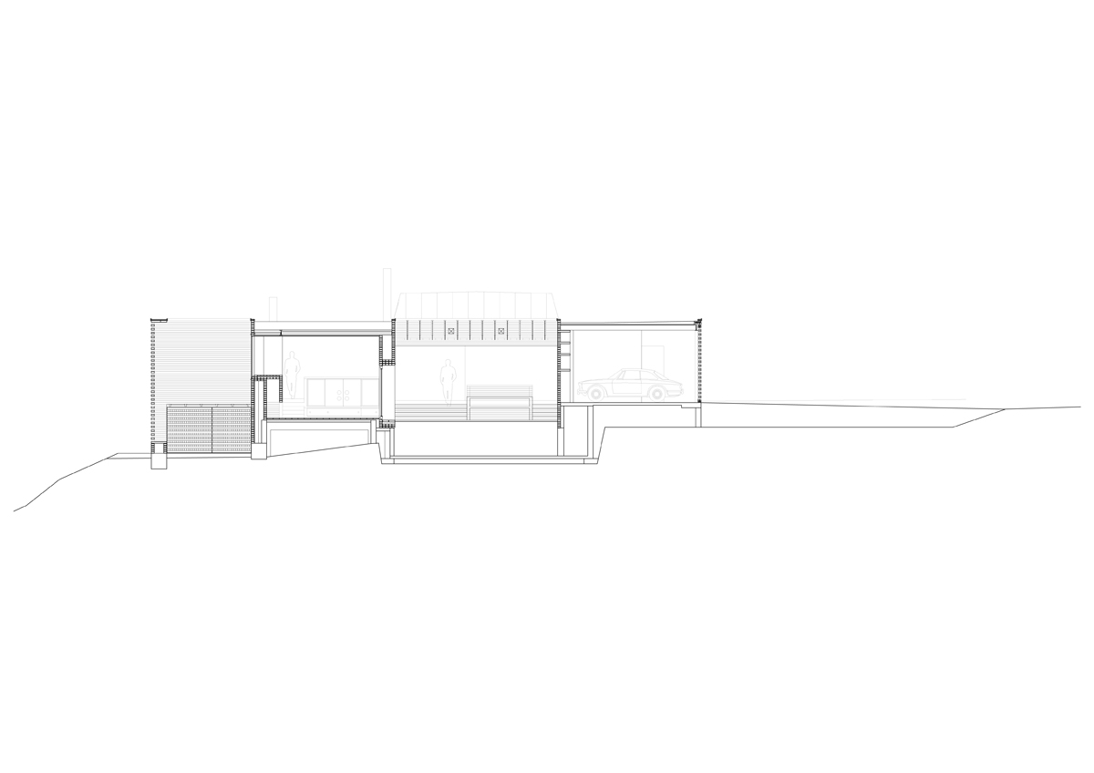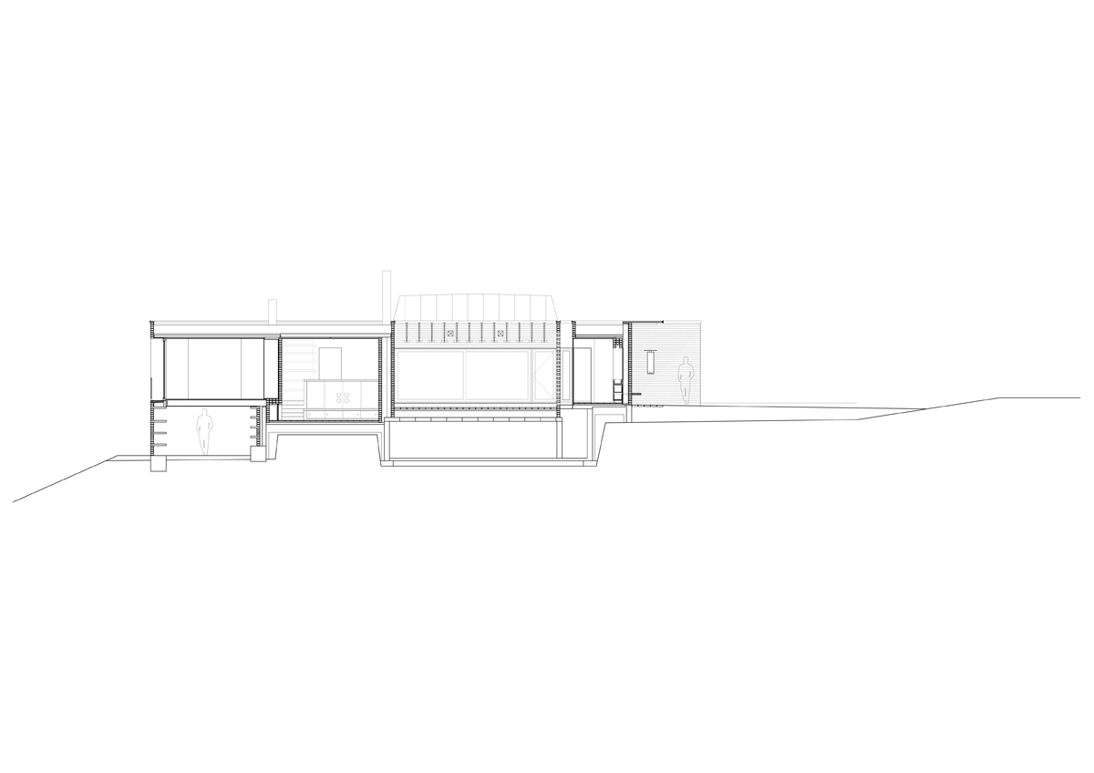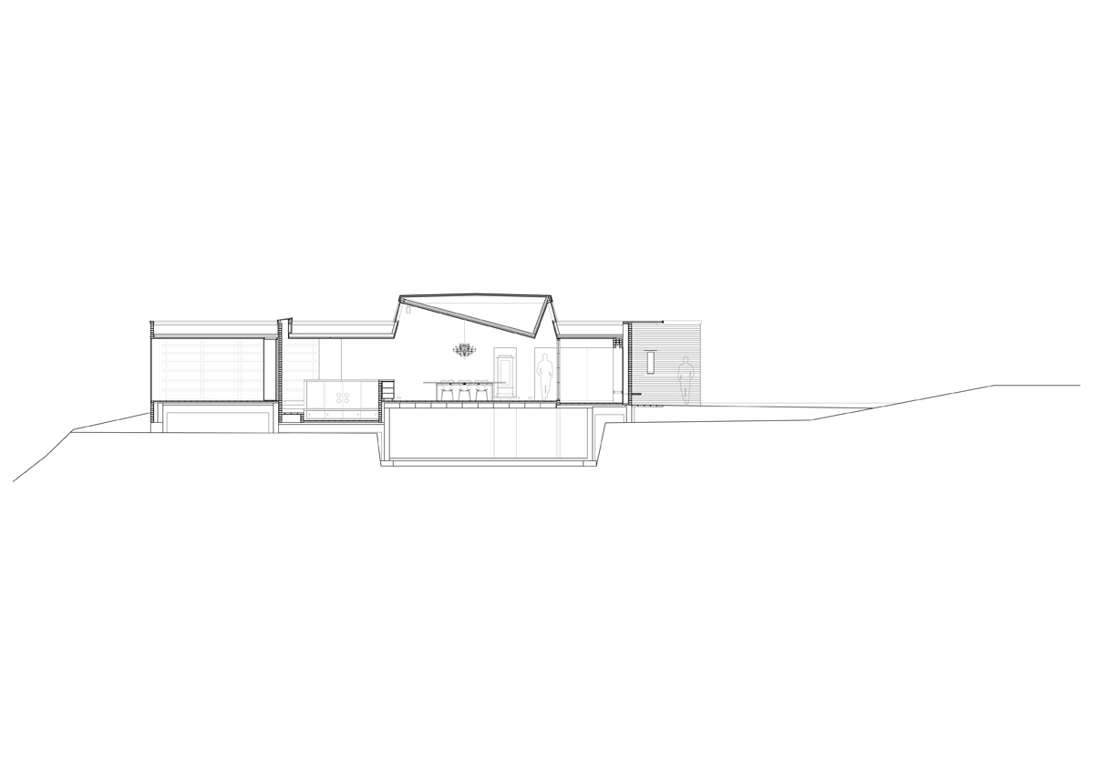Knut Hjeltnes Single family house Bøe/Møller
Source: Knut Hjeltnes
Photography: Rickard Riesenfeld
The house is introvert due to the site being without much view, instead turning the attention towards the six small atriums (some covered), a beautiful pine tree and a shallow forest of maple and birch. Walls and floors are brick constructions while the roof is massive wood.
The house won the Bærum municipality’s architecture award in 2014, and in 2015 the project was awarded the “Masonry Award”. It recieved honorable mention in the 2016 Norwegian Award for Building Design.
Project name: Single family house Bøe/Møller
Project location: Bærum
Completion Year: 2014
Gross Built Area: 330sqm
Lead Architects: Knut Hjeltnes
Other participants:
Øystein Trondahl
Nils Joneid
Sieglinde Muribø
Hans-Kristian Hagen
Gunnar Thomassen
Other projects by Knut Hjeltnes

