A new school of art
During the 19th century, art schools were built as important public institutions that took the form of classical palaces which celebrated the public character of the arts. Cities were proud of their newly founded art academies and celebrated the future artists within monumental architecture. Since the 20th century, this situation has undergone a lot of changes. Schools have become far less elitist, and therefore the need for representation became less important. Budgets – like everywhere – have been cut and this stimulated the production of more utilitarian buildings. In the case of the St. Lucas school of arts in Antwerp, Atelier Kempe Thill was confronted with a very low building budget as a starting point. In addition, the client asked for a complex space program that had to be partly integrated into an existing building. In order to manage the reduction of the demands, optimisation on various levels and a general minimalism have been major design criteria. The new house has been developed in collaboration with the various users of the institute to create contemporary conditions for the education in arts. The aim was to use the new building as a means to re-organise the education process as well as the institute itself, to prepare it for the challenges of the 21st century. Subsequently, the following two questions had a central influence on the design:
How can the design stimulate interdisciplinary work and inspire the creation of art?
How can the design strengthen the public character of the institute and open the school towards the city?
In the course of Atelier Kempe Thill’s professional career, the project has been an especially pleasant experience. After winning the invited competition in 2016, the projects’ design was developed during an inspiring collaboration with the users of the school, as well as the client. The project was realised within a short period of only 36 months.
Transformation of a nursing school
The starting point of the design was the transformation of an existing nursing school from the late 1950s. The pleasant building was still in good shape after almost 60 years of use but offered only small and inflexible classrooms which are inadequate conditions for contemporary art education and art production. As the budget did not allow for complete demolition of the existing house, Atelier Kempe Thill decided to go for a combined strategy of part re-use, part transformation and part demolition to make space for a substantial new extension of the institute. The main building along the street and the side-wing were maintained, while the two smaller auditoria on the garden side were demolished.
The transformation focused mainly on the ground floor level of the existing nursing school. In order to give the school a more public character, nearly all non-loadbearing and partially load-bearing walls have been removed to realise more prominent and flexible spaces. The facade towards the street has been opened up by the introduction of new large windows to create a strong visual interaction between the street and the school. Functions like the public art library and an exhibition hall have been placed along the street facade to maximise interaction with the public and the city. A student restaurant, serving as a community hub, has been realised in the central side wing, creating a visual connection with the green courtyard and the entrance hall. Additionally, a significant photo studio was placed on the roof of the existing school. To create the studio, the existing roof had to be partly removed to ensure higher and more flexible spaces, and a new secondary construction had to be added.
New atelier house
On the garden side of the existing school, a substantial new extension in the form of an atelier house helped offer the institute more flexible and inspiring studio spaces. The new, relatively big, volume had to be implemented sensitively into the existing urban fabric of the early 20th century building block. Consequently, the building volume is partly sunken into the ground to avoid it becoming too high and the last floor of the new volume has a substantial set-back to reduce the visual impact of the new house. The atelier with its open glass facades tries to appear rather light and is in search, with its brass-anodized metal facade, for a dialogue with the monumental Sint Laurentius church and other brick buildings in the close surroundings. The compact volume of approximately 34m x 34m consists of four floors of 3,75m free height. The basement with its excellent daylight conditions, houses workshops, printing rooms and spaces for jewel production. The ground floor and the first floor are used as studio spaces for artists and are connected by a 12m high void of approx. 8m x 13m that is lit by a big, central skylight. On the second floor, one can find spaces for the drawing education program offered by the institute.
Towards optimal conditions for art education
The project sought to optimise conditions for art education and reflect those in the development of the atelier house. Atelier Kempe Thill convinced users to rethink the given space program, which resulted in a fundamental change of the education concept and the design brief. Instead of the initially requested separated rooms, the atelier house is now offering open, wall-less plateaus of up to 930m2, that allow for a maximum of flexibility and simultaneously welcome unexpected uses. In order to realise flexible zoning of space, movable separation walls of 2,2m x 2,2m x 0,5m were designed to allow the creation of various spatial configurations. The separation walls are transportable from floor to floor using a lift.
The facade design resulted in a project-specific solution. It offers a maximum of closed walls, providing an ideal solution for the production and the display of artworks. The closed walls are 2,2m high and enclose the big spaces, ensuring a highly concentrated atmosphere inside the building. On top of the wall, large horizontal windows are placed that bring in a maximum amount of daylight and fill the deep volume with natural light. The windows, that offer pleasant views towards the sky and the treetops, avoid an otherwise too hermetic character of the space. Only at the ground floor level, one can find one 14m wide floor-to-ceiling window that provides panoramic views towards the green park-like courtyard of the exceptionally big building block.
Like a parking garage
In an effort to stay within the budget, Atelier Kempe Thill tried to find a relatively economical system for the construction of the atelier house. The starting point was the concept of building the house like a parking garage. All the floors are made of massive polished concrete to keep the building rough and to provide it with a lot of resistance. Acoustic ceilings were avoided wherever possible. Walls and columns are designed in in-situ concrete with a lot attention to the quality of the formwork. In general, the aim was to reduce the necessary structure to a minimum. In consultation with the engineers of BAS Leuven, a structural system was developed with a minimum of columns, loadbearing facades and cantilevering walls in the corners to avoid the need for corner columns. The top roof was executed as a “hanging roof” with prestressed roof beams to avoid further column use. The ventilation system of the building was based on the new BaOpt principle. By doing so horizontal air ducts were avoided resulting in a visually nearly “installation-free” building. The raw character of the house was underlined by the painted steel balustrades around the central atrium as well as some painted wooden interior elements, resulting in a tranquil, concrete-dominated interior which reinforces the focused working process of the artist.
Facade
As described the atelier house was principally designed from the inside out. As a result, the inner logic of the building is directly transmitted onto the outside facade. Up to 5,3m long and up to 2,3m high fixed glass windows are forming continuous horizontal glass bands that are dominating the exterior. The building has a glass plinth and its pair of roof edges are also made out of glass, giving the building a very particular and transparent character that is underlined by the open glass corners. The large panorama window of 14m x 4m in the middle of the house subtly pops out of the otherwise smooth facade offering deep views into the interior of the school. Between the horizontal glass bands, corrugated aluminum plates with vertical channels are placed. Similar to the window frames, they are anodised in a brass tone that is matching the surrounding brick buildings. The perforation of the aluminum plates with a pattern of circular holes adds additional lightness to the facade.
A new type of art school
The resulting project can be seen as an interesting contribution to the discussion about the future of art schools. With its open plateaus, the school is supporting more collaborative working methods on various levels, offering enormous flexibility towards the future, and stimulating unexpected expressions of art. The public character of the building is supported by the open library and the permanent exhibition space, which both interact directly with the public space. Semi-annually the school organises large exhibitions of student works and the building suddenly functions as a big exhibition hall. The atelier house with its big void and perfect daylight conditions has the appearance of a contemporary art museum during these shows, attracting thousands of visitors, and turning the school into a truly public building of the city of Antwerp. As a consequence, the students get the opportunity to present their work to a broader audience in a very elegant environment that supports them to find their way as future artists. The St. Lucas schools’ public representation is not realised by monumental expression of the facades or the use of expensive materials but through almost unexpected impressive spaces and refreshing transparencies. These stimulate interaction with the city, and at the same time, they avoid the usually more closed character of traditional educational institutes.
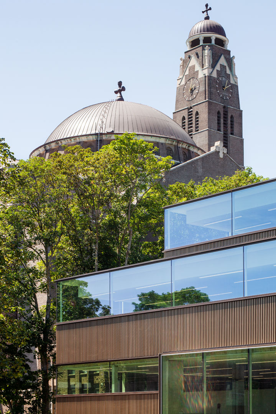
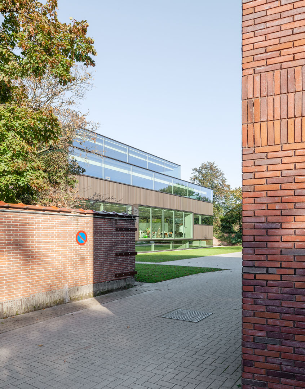
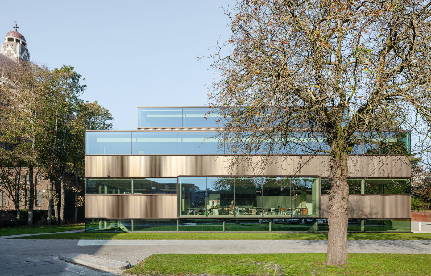
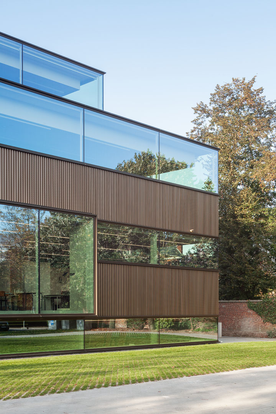
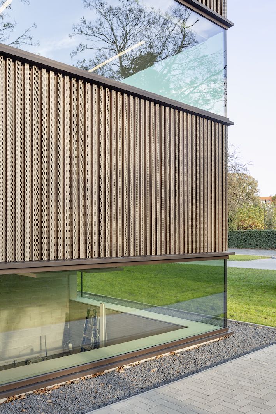
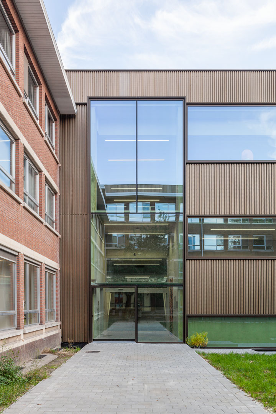
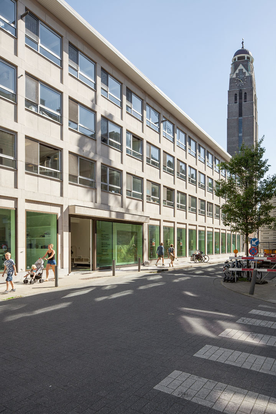
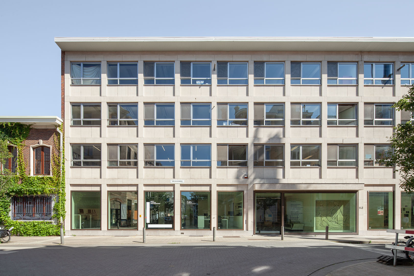
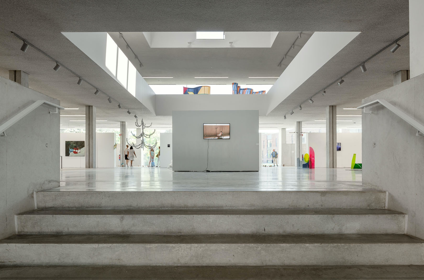
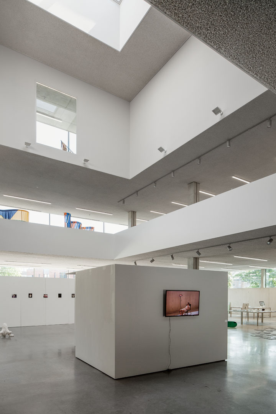
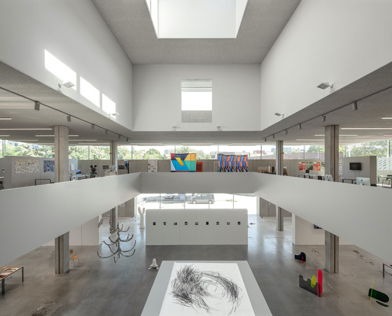
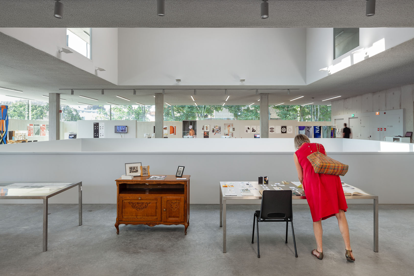
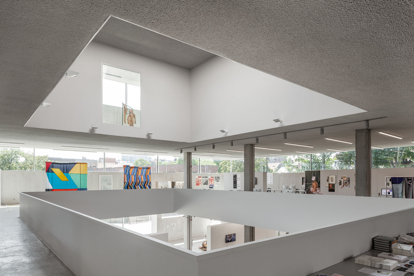
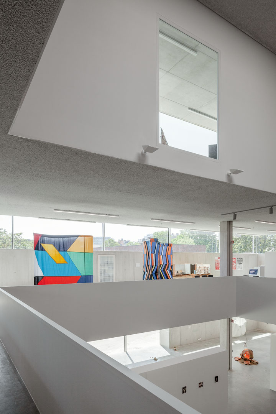
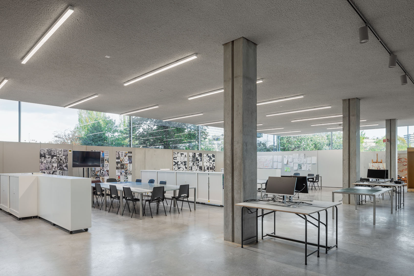
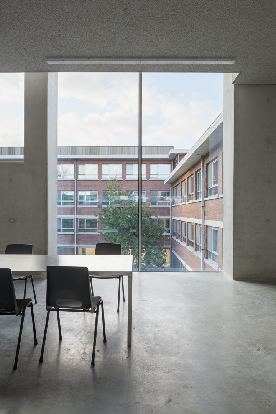
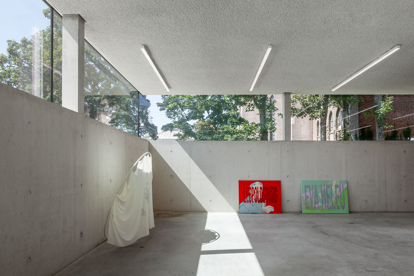
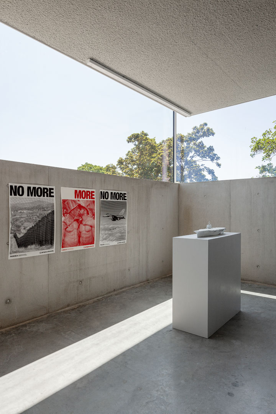
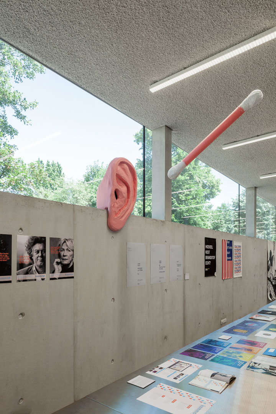
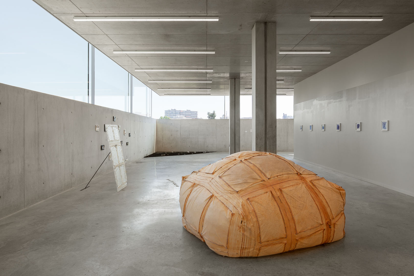
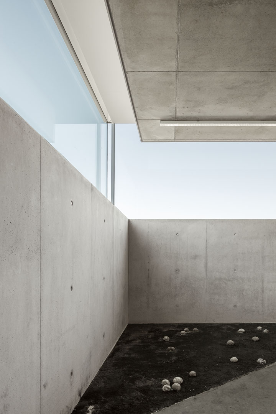
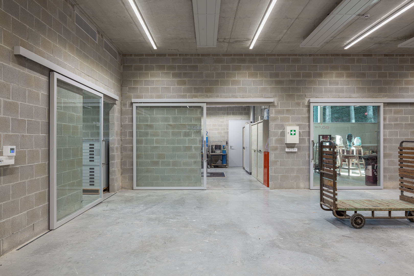
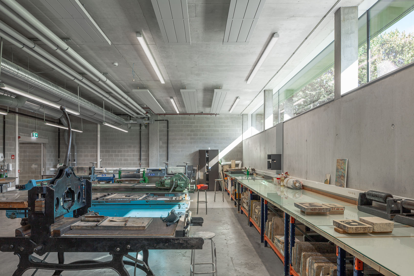
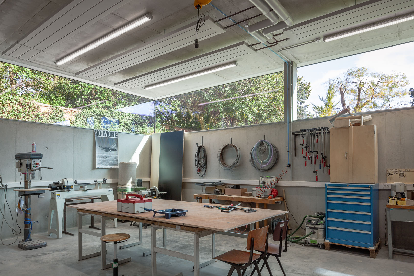
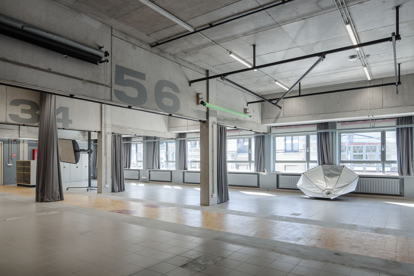
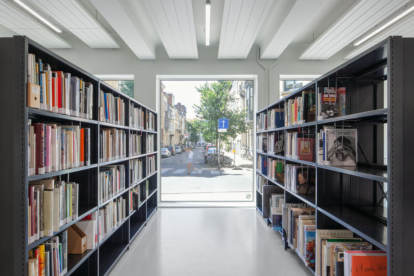
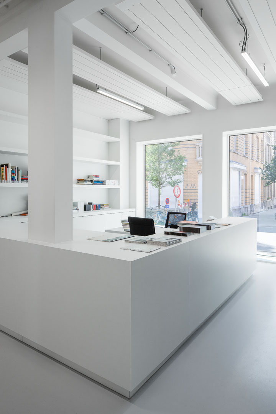
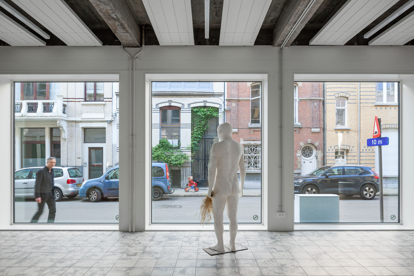
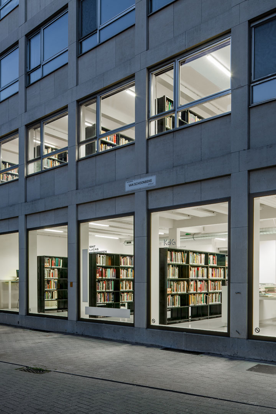
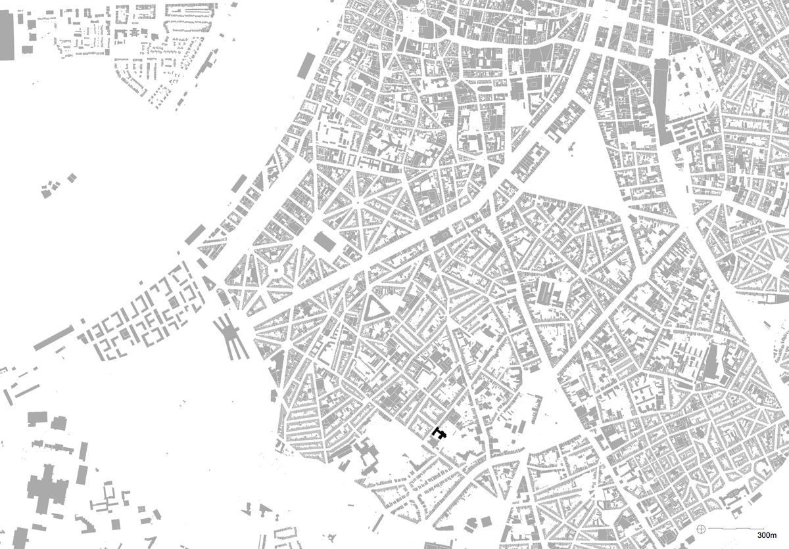



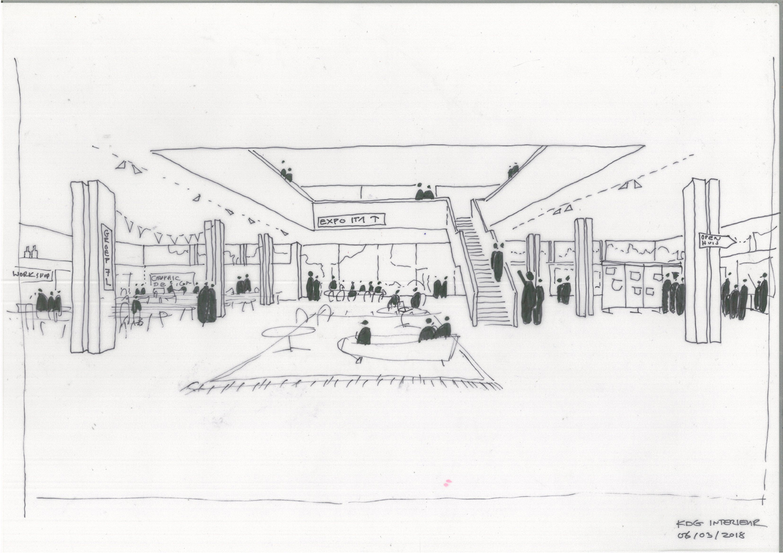
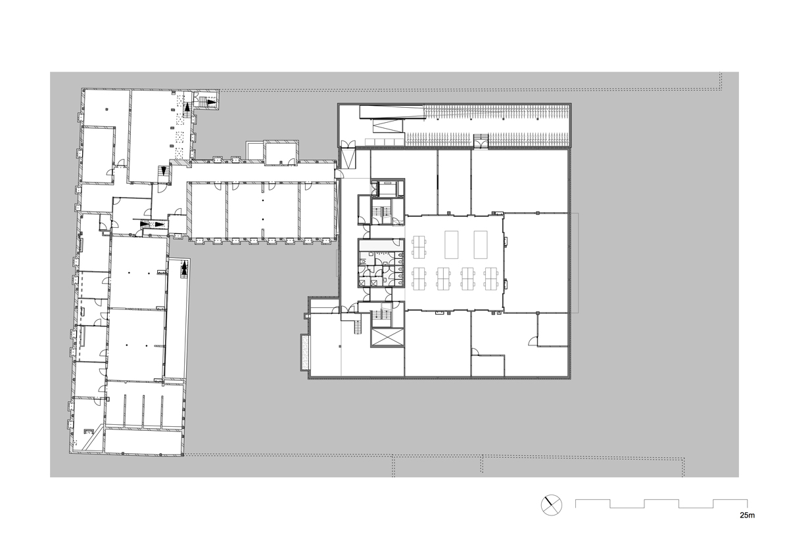


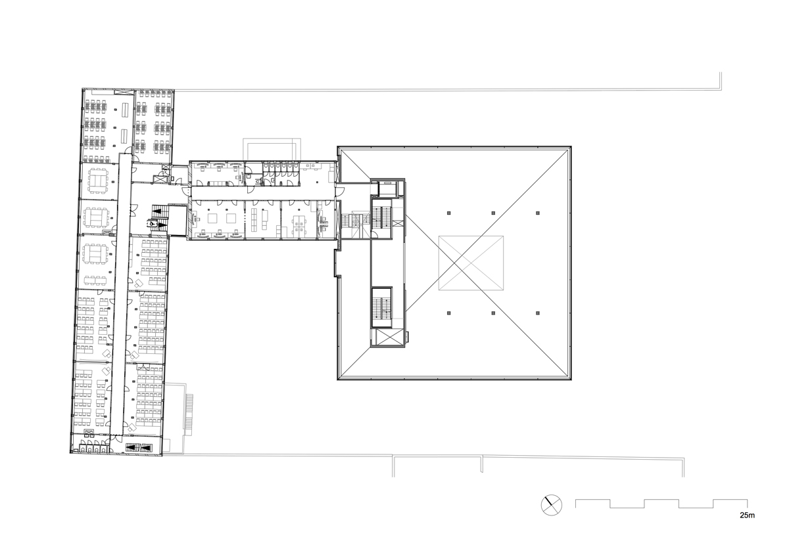

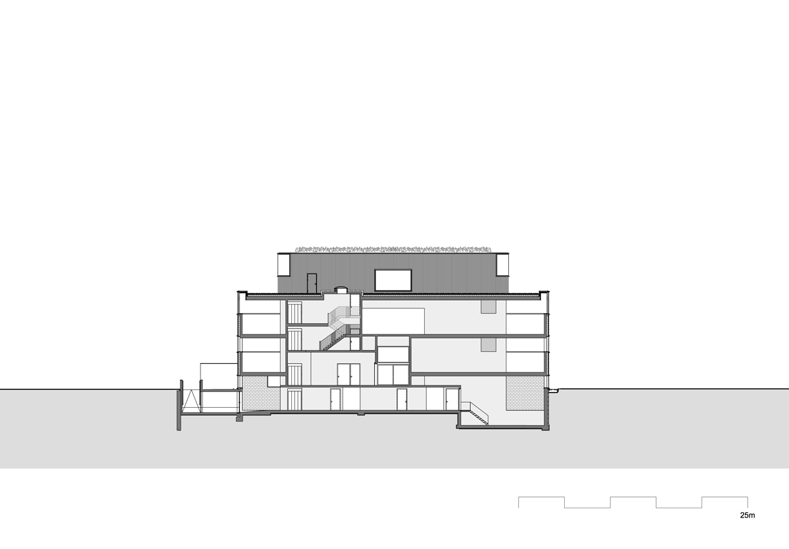
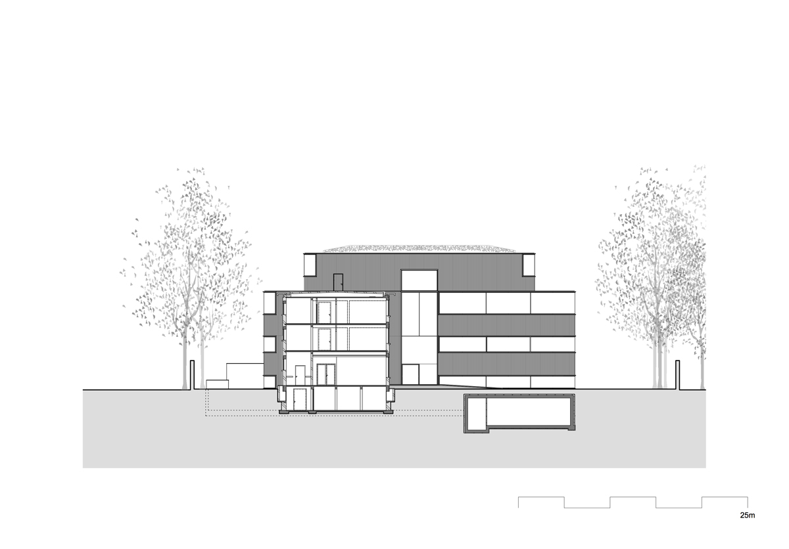
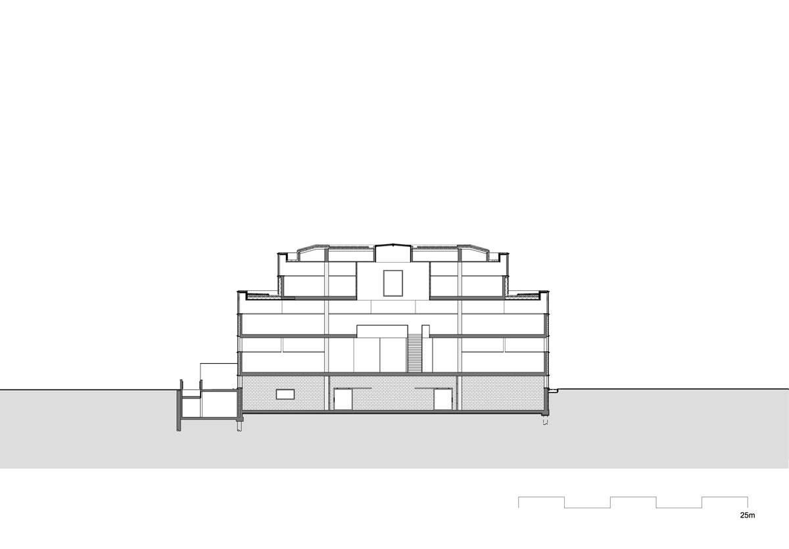

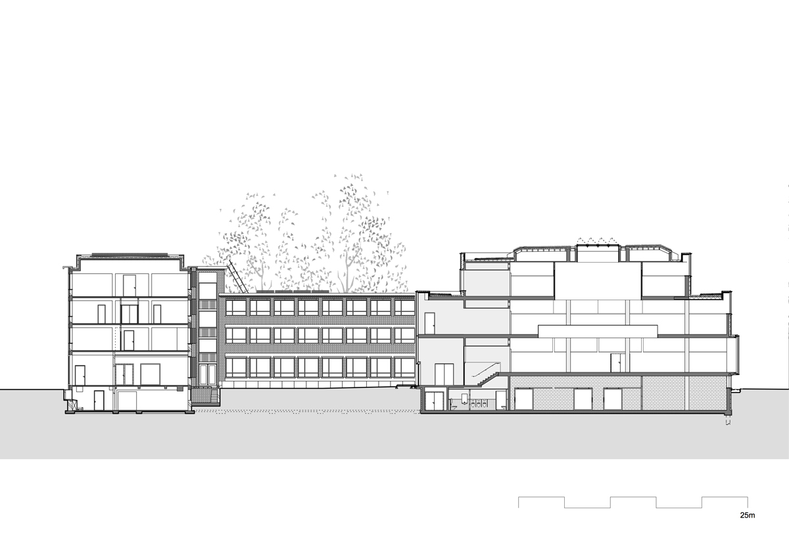
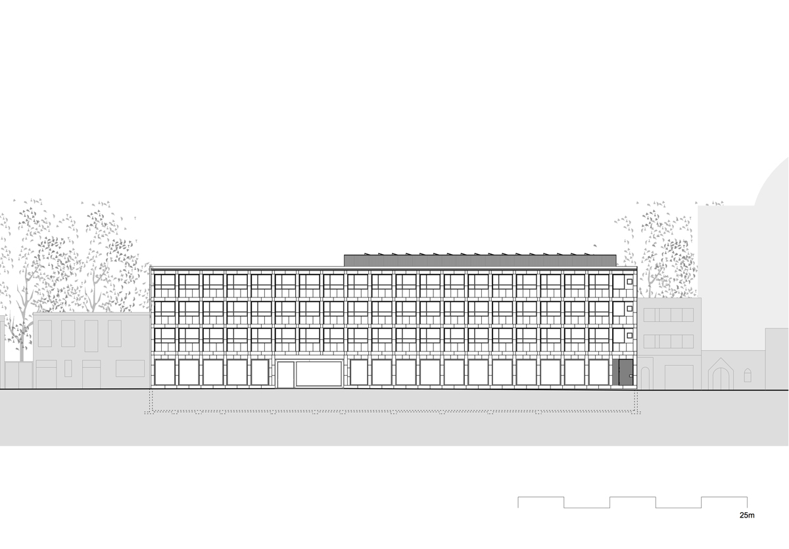
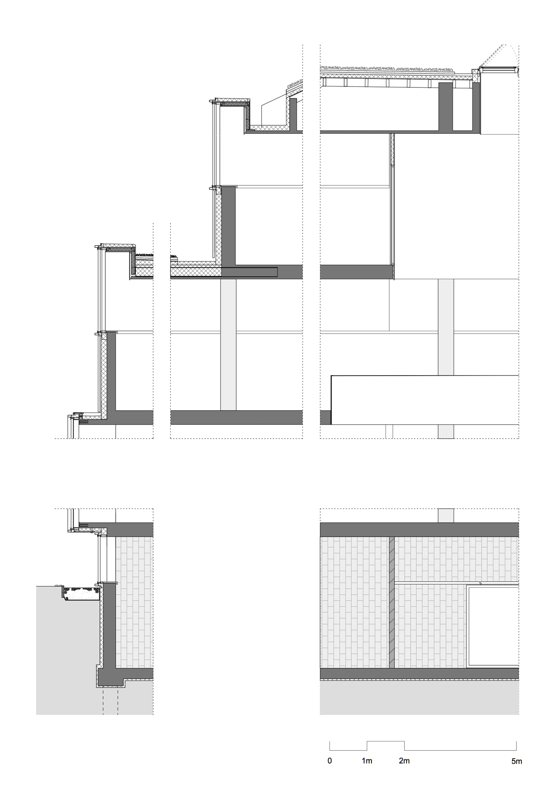
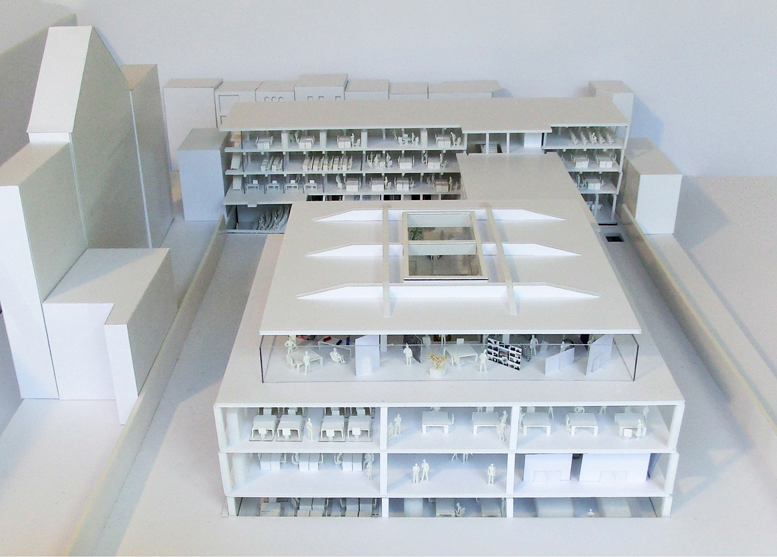
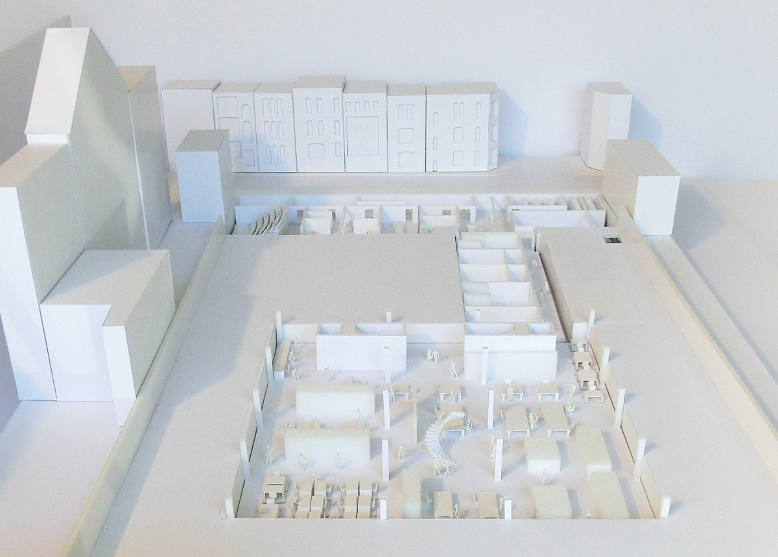
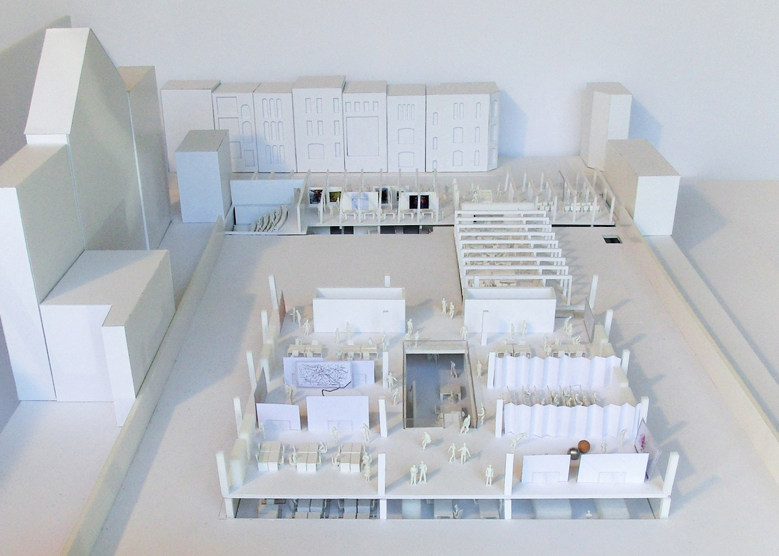
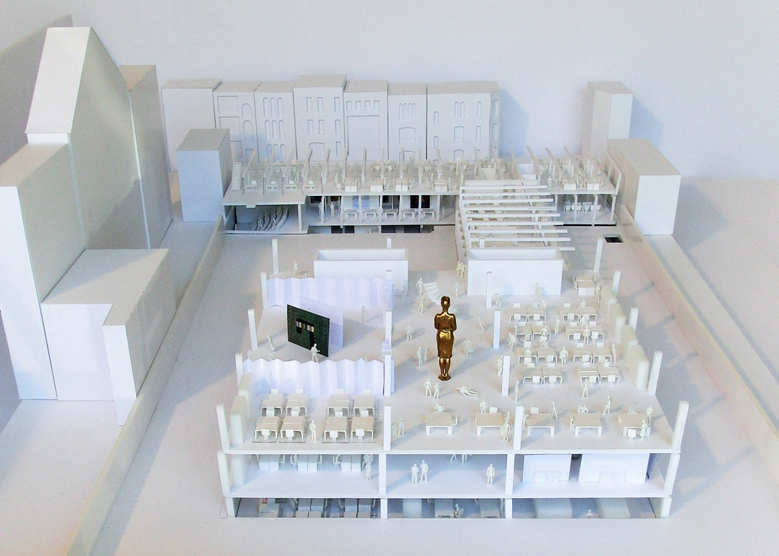
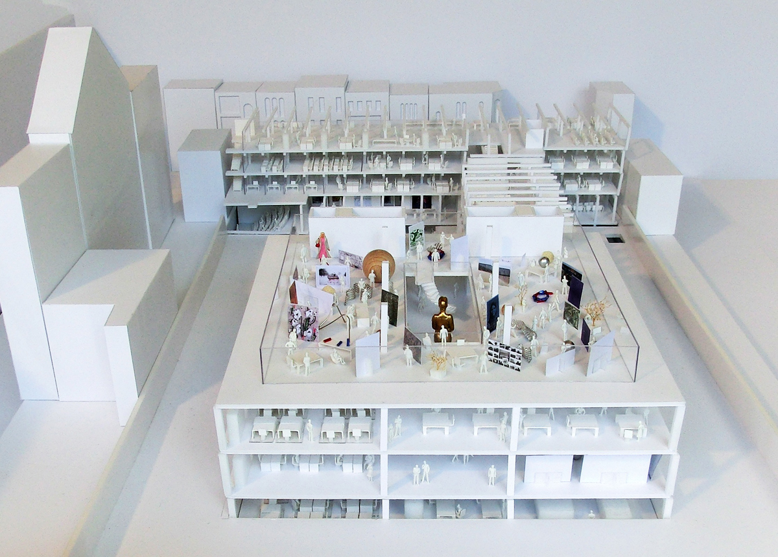





1 Comment
In 2016 Atelier Kempe Thill won the European competition for the transformation and extension of the new arts campus of the Karel de Grote Hogeschool in Antwerp. The new university building in the Van Schoonbekestraat provides space for 600 students and staff for three academic masters courses in visual arts (graphic design, jewelry design – goldsmith, and autonomous arts) and a professional bachelor education in photography. Since the nineties, contemporary architecture is being confronted more and more with a contradictory phenomenon that appears on all scales and working fields. Architects are asked on one hand to produce very neutral and anonymous buildings that can be changed easily, are able to react on changing economic situations and are adaptable to different programs. On the other hand at the same time, they are asked to create very specific buildings that are easy to identify, possessing pleasant form with unique spaces and can be enjoyed by the users. Atelier Kempe Thill takes this modern paradox very consciously as the point of departure of the work. The office is by this able to create structures that are neutral and economic as well as being enjoyable and innovative. By doing so, architecture is free to express the hidden vitality of our time.