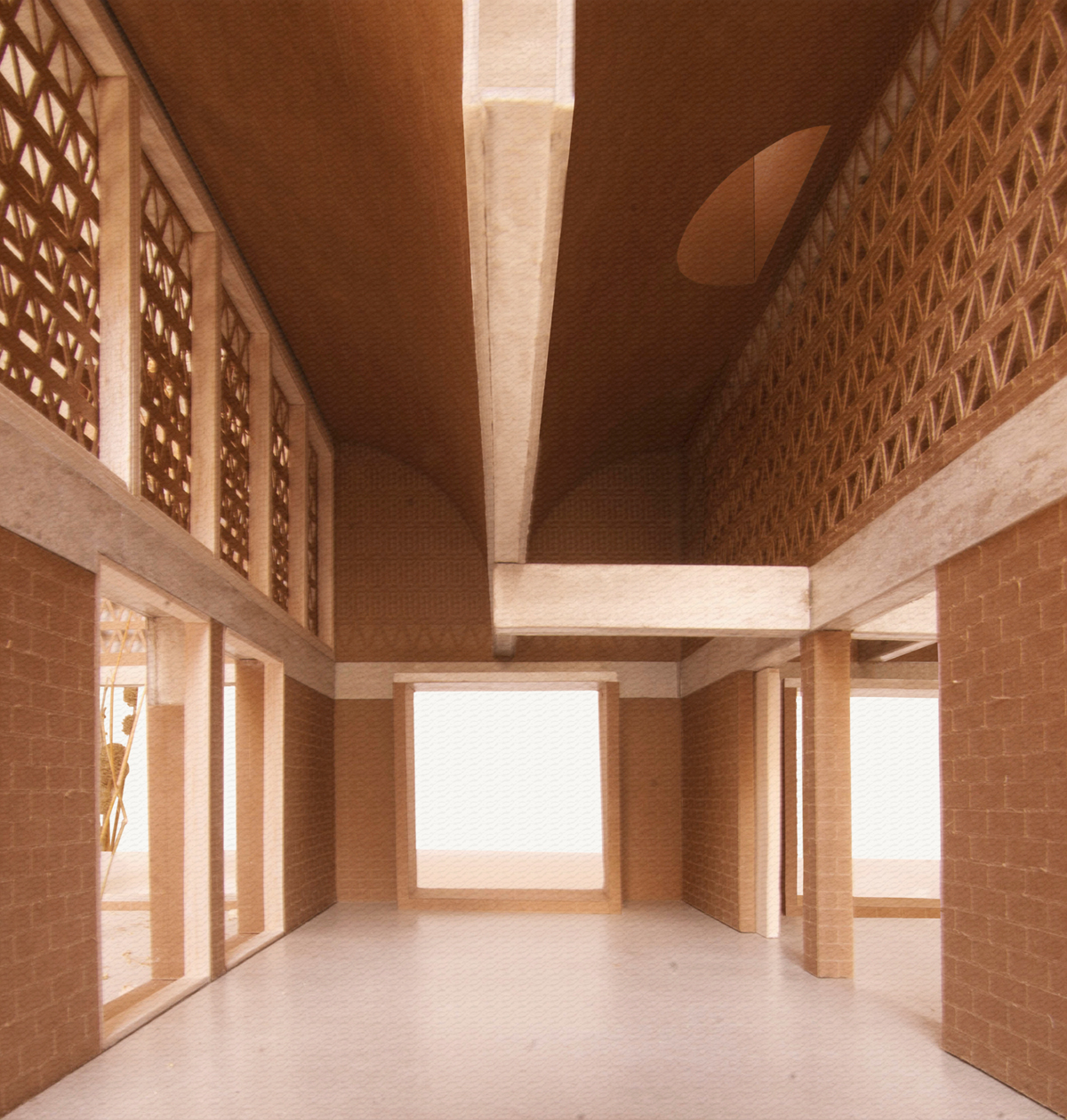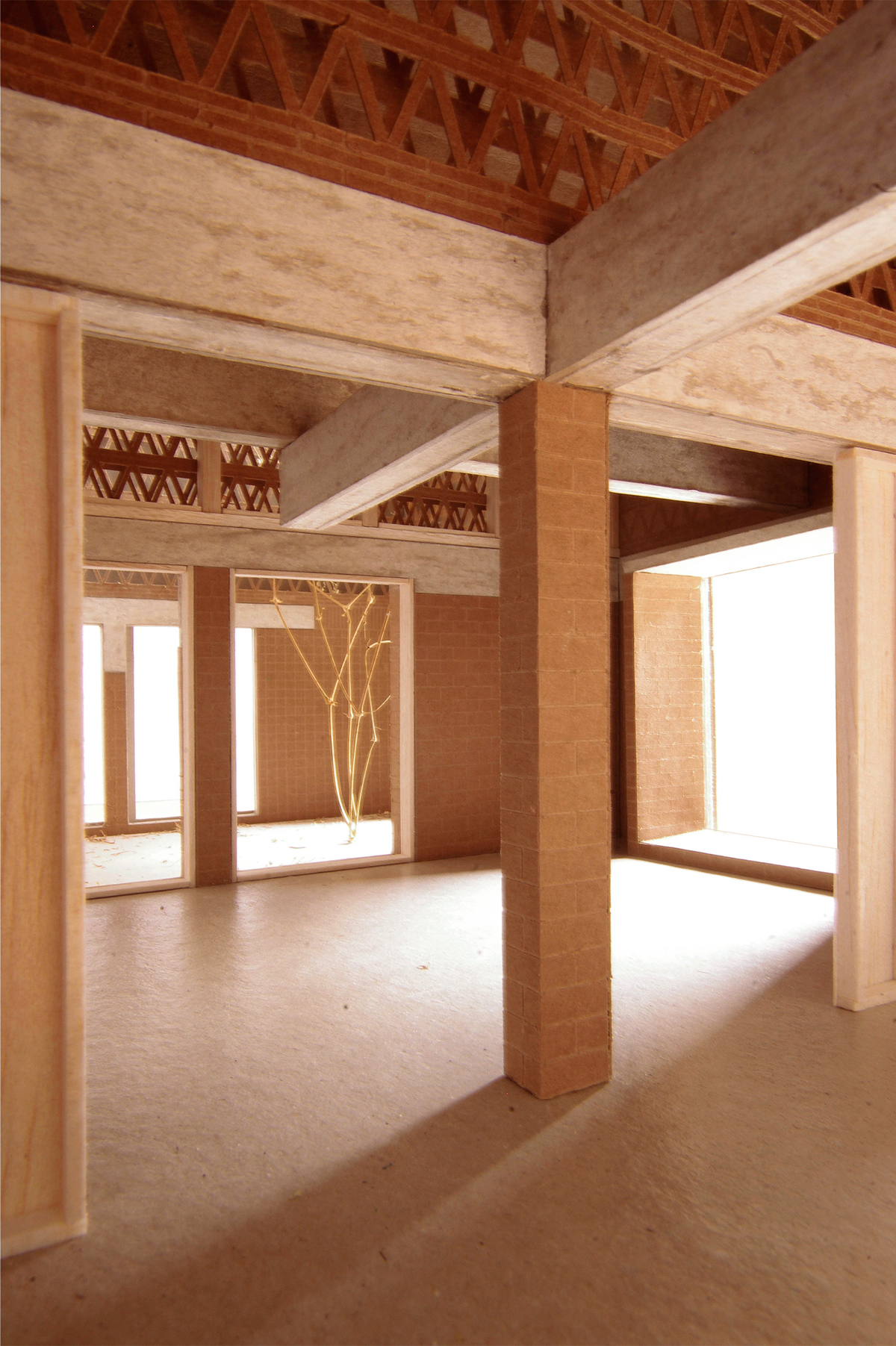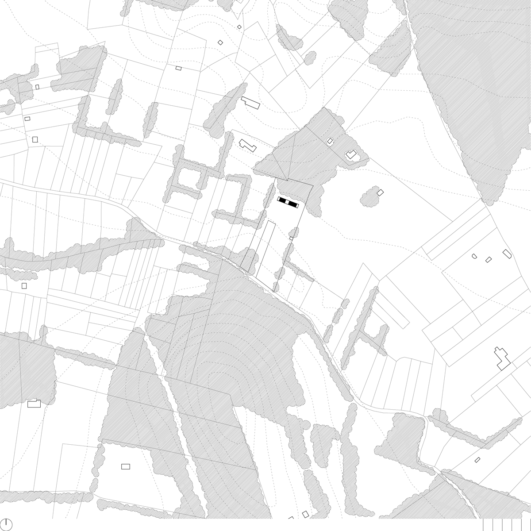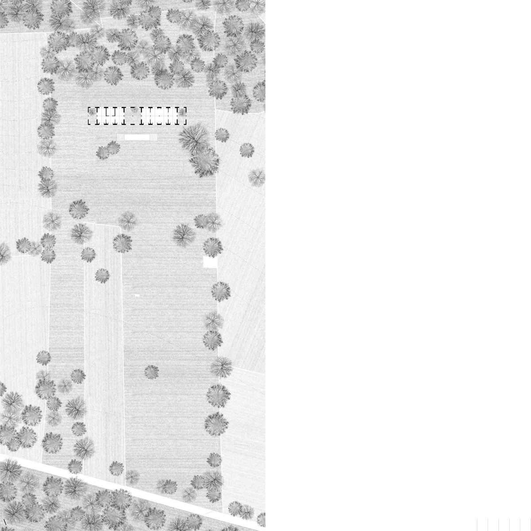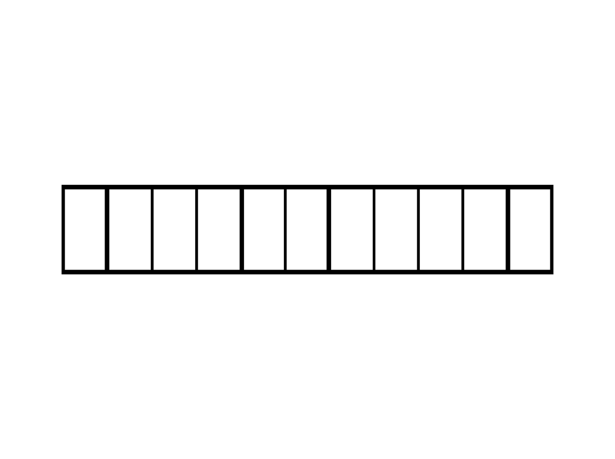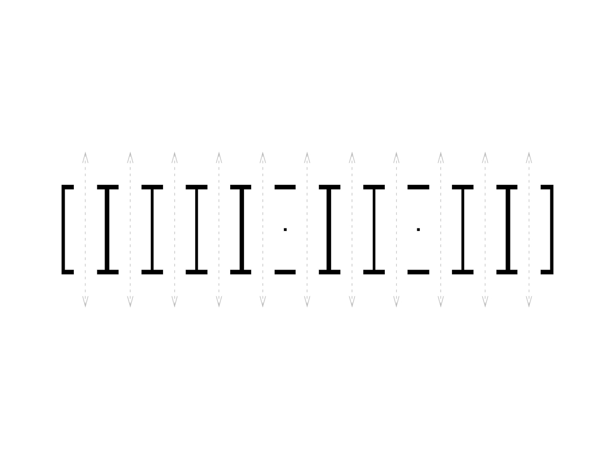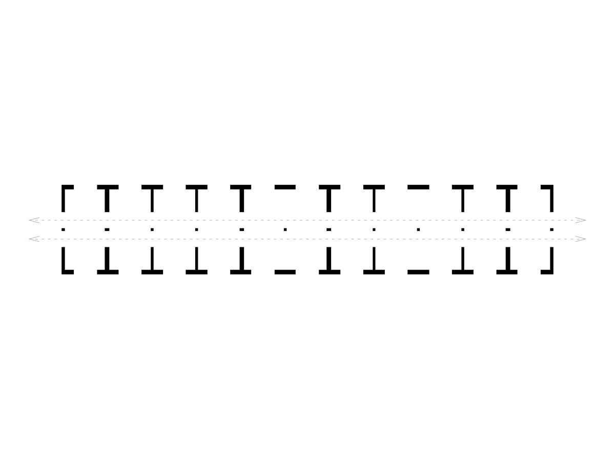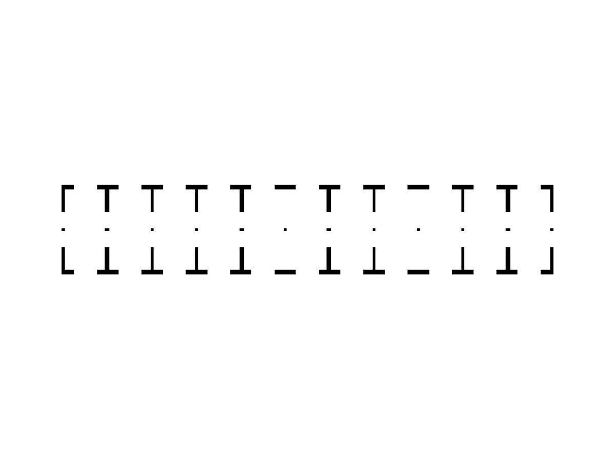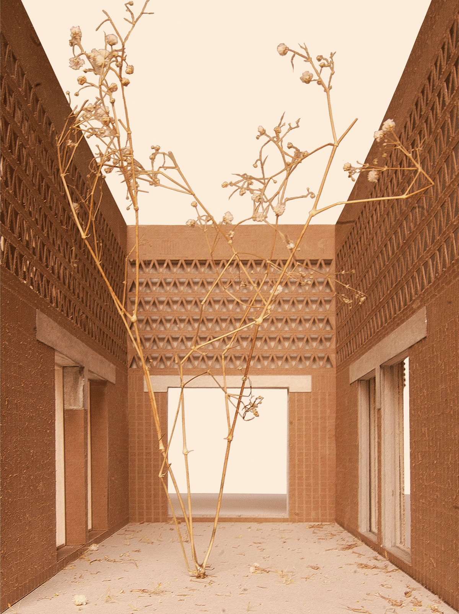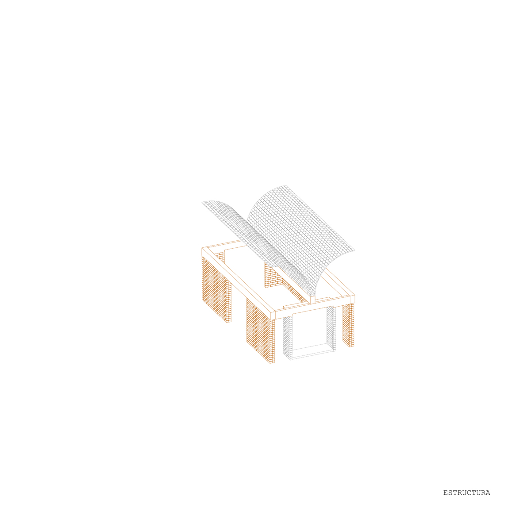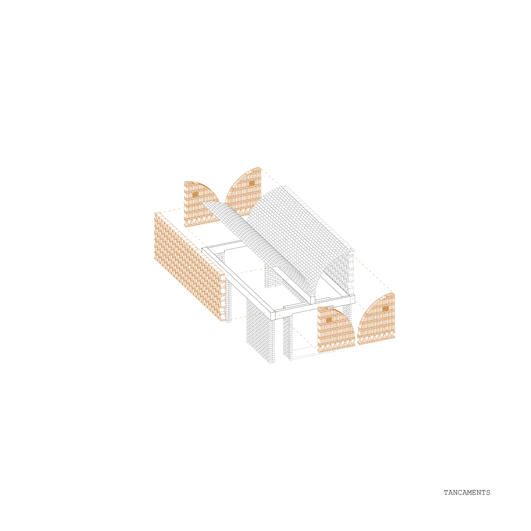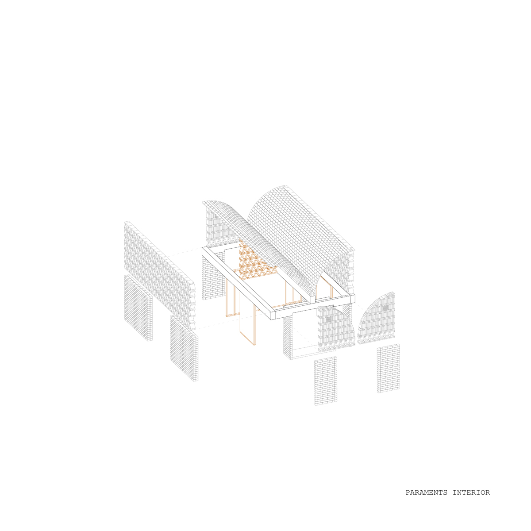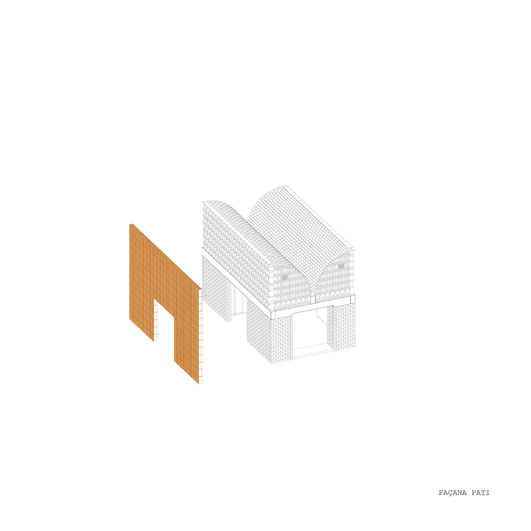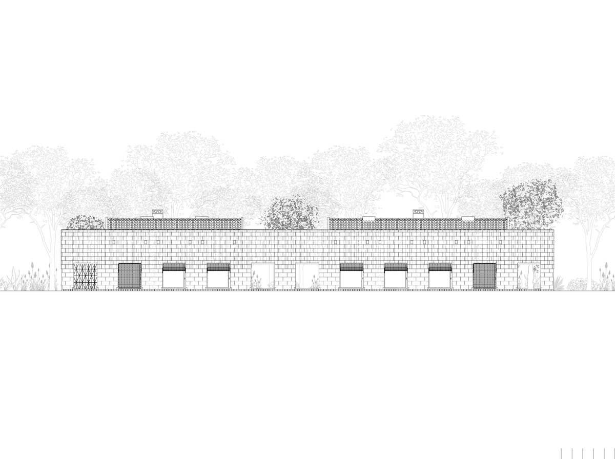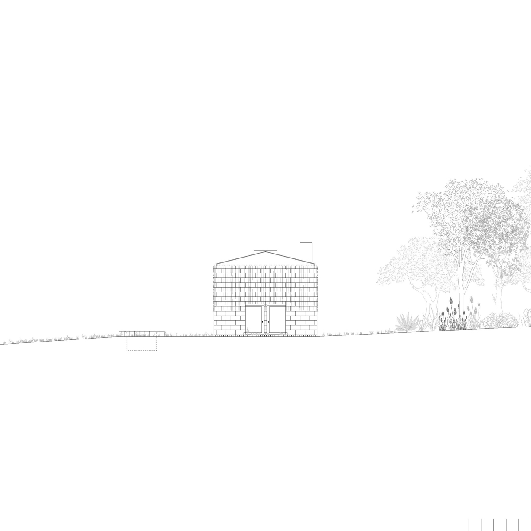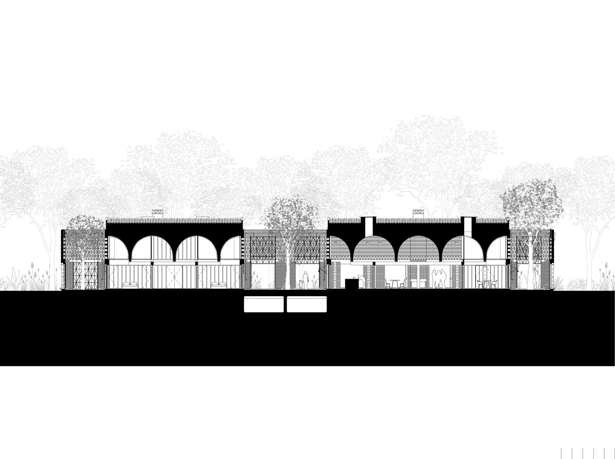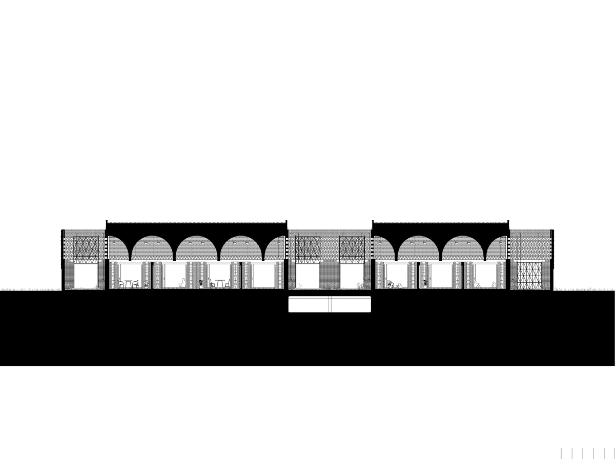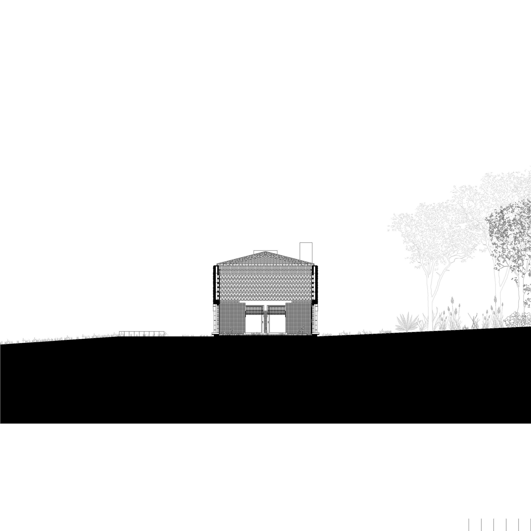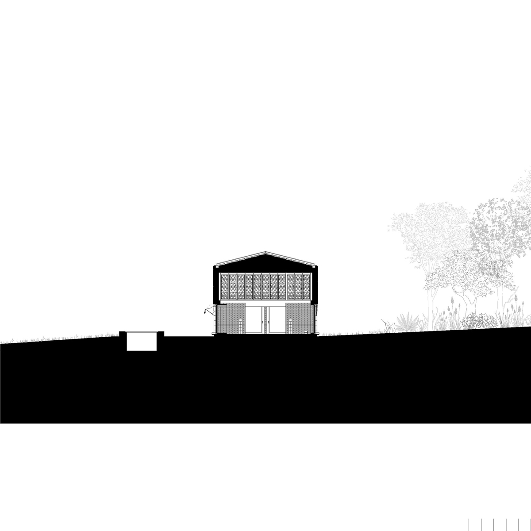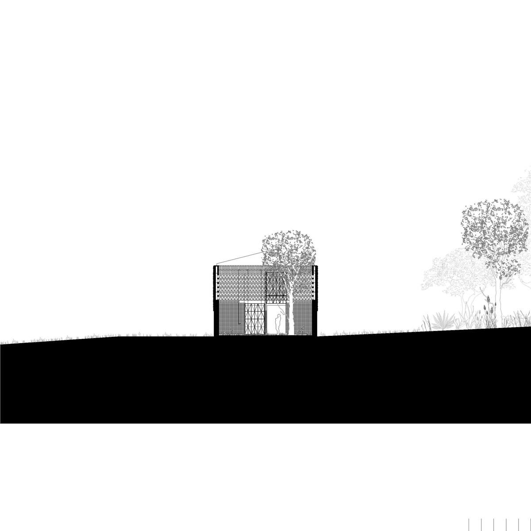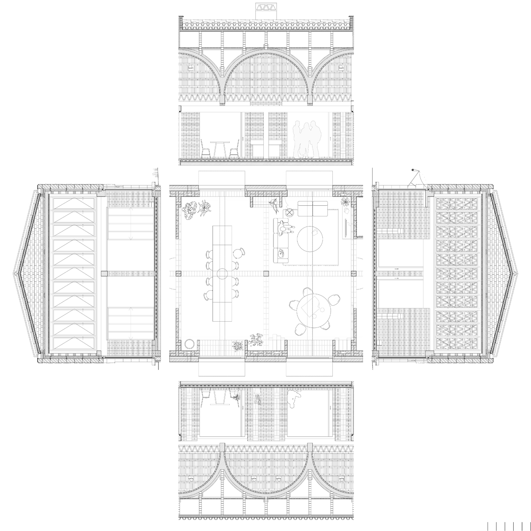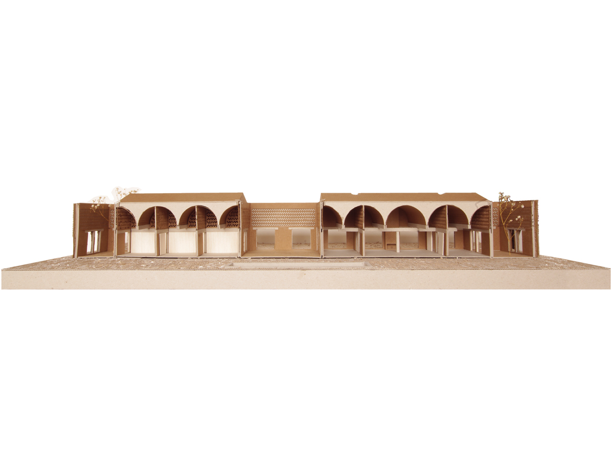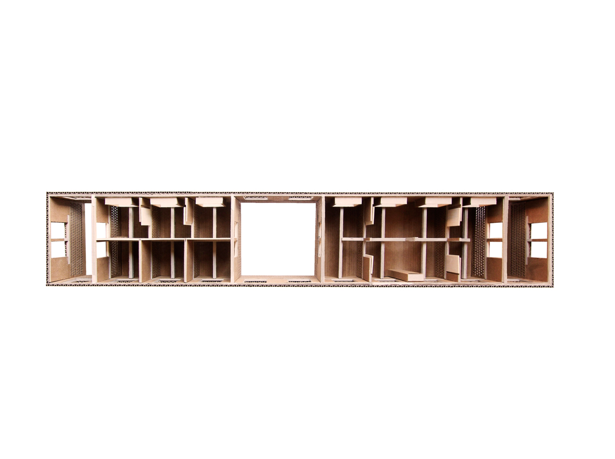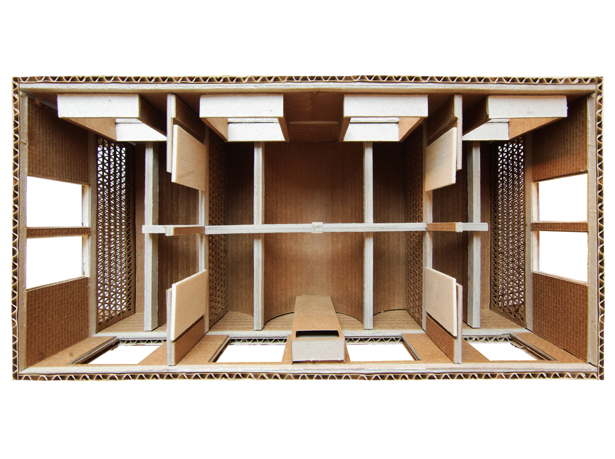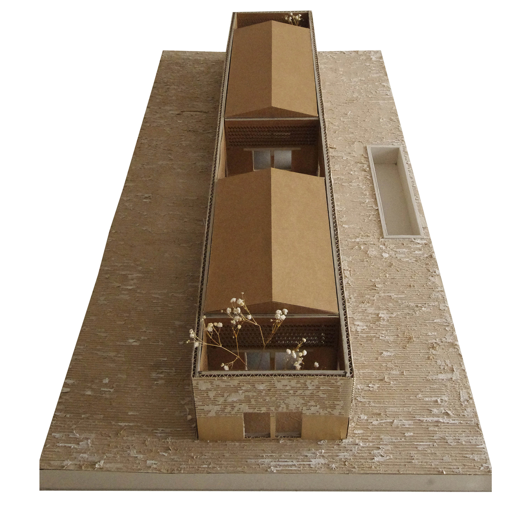TEd’A Ca na Barbel i en Tobias
Source: TEd’A arquitectes
Louis once wrote: “Architecture comes from the making of a room. The Plan – A society of rooms is a place good to live work learn.” That same year, the same Louis said: “If you think of Brick, you say to Brick, ‘What do you want, Brick?’ And Brick says to you, ‘I like an Arch.’ And if you say to Brick, ‘Look, arches are expensive, and I can use a concrete lintel over you. What do you think of that, Brick?’ Brick says, ‘I like an Arch.’”
…
The physical constraints of the site define the project’s position and volume. The plot, on a slight slope, has narrow, elongated proportions. The bottom end sit on the access track and the top end has a garrigue (a small forest, mainly with pine trees and shrubs).
Several conditions of the area immediately prior to the pine forest make it ideal for the house. Some of them are physical and obvious, and one of them is sensory and intuitive:
First of all, this is the highest point of the plot, with beautiful views to the south, an insuperable orientation and optimum sunlighting, Secondly, this zone has a boundary-like condition. It has the appeal of lying between two spaces; between two poles. A boundary always has special sensory and atmospheric conditions, the same feeling that we have on the seashore, just before entering the water and leaving the land. The same feeling that we have in spring, the moment when we sense that summer is coming and winter has passed. Here, at this point on the plot, we are between two worlds: looking south, the views stretch out to the distance and we can enjoy the scenery, while on the other hand, when we turn to face north, we are almost immersed by the cool shade of the garrigue (immersed in the landscape).
And this is where the project begins: a series of quite similar rooms, one after another, that make up the house. They all look forwards and backyards at the same time. The mere juxtaposition of these rooms generates a house with an elongated shape that follows the contours of the land, without moulding it. The direction of the house coincides with the embat, the sea breeze that blows from offshore.
The structure defines the space.
All the rooms are configured in practically the same way, with an opening facing the forest and another facing the landscape, one looking north and another one looking south. Both exactly the same size but with different concepts in mind: the one that looks north is outlined on the façade and seems to draw the forest inside the house; the one that looks south, on the other hand, has a roughly one metre deep recess that shelters the interior from the strong Majorca sunlight, frames the scenery and generates an inner space. This window is thus a small room.
In the longer direction, the rooms are linked by two portals set side by side, occupying the centre of the wall in order to clearly configure the corners of each room and thus insist on the idea of room.
The main difference between the rooms can be found in their section. A new world begins at a height of 2,20m. The space changes in section, the roof leaps from one room to another, each room has its own peculiarities, some with top-lighting, others not. In section, they are closed to differing degrees, some are roofed, others are not. In section, the rooms interrelate and communicate: they can see or sense each other.
Architects:
TEd’A arquitectes (Irene Pérez and Jaume Mayol)
Collaborators:
Toni Ramis, Tomeu Mateu and Lorenzo Lazzari
Other Structures (structural engineer)
Promotor:
Bärbel Muhlack and Tobias Schwarzer
Location:
Felanitx. Mallorca
Area:
264,08 m2
Design:
2016 – 2018
Other projects by TEd'A arquitectes

