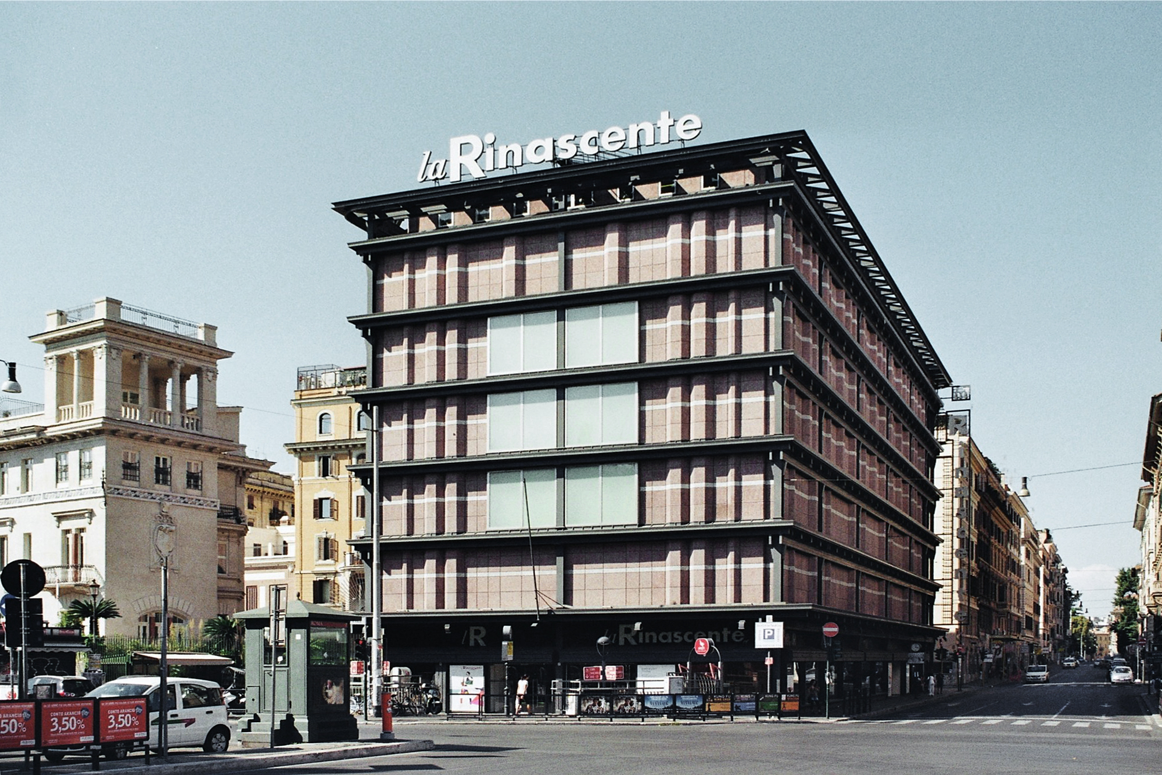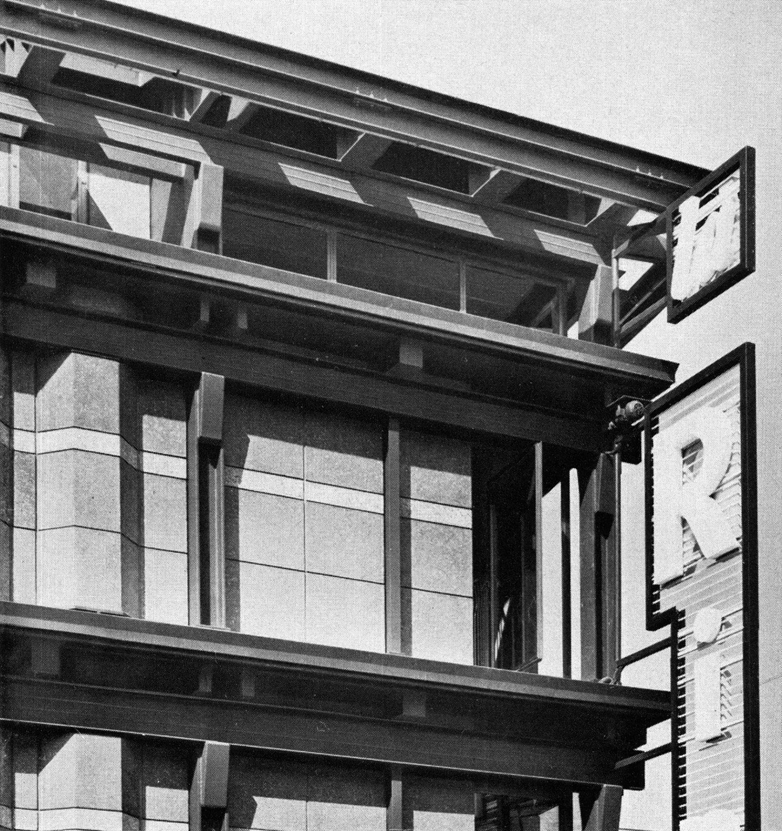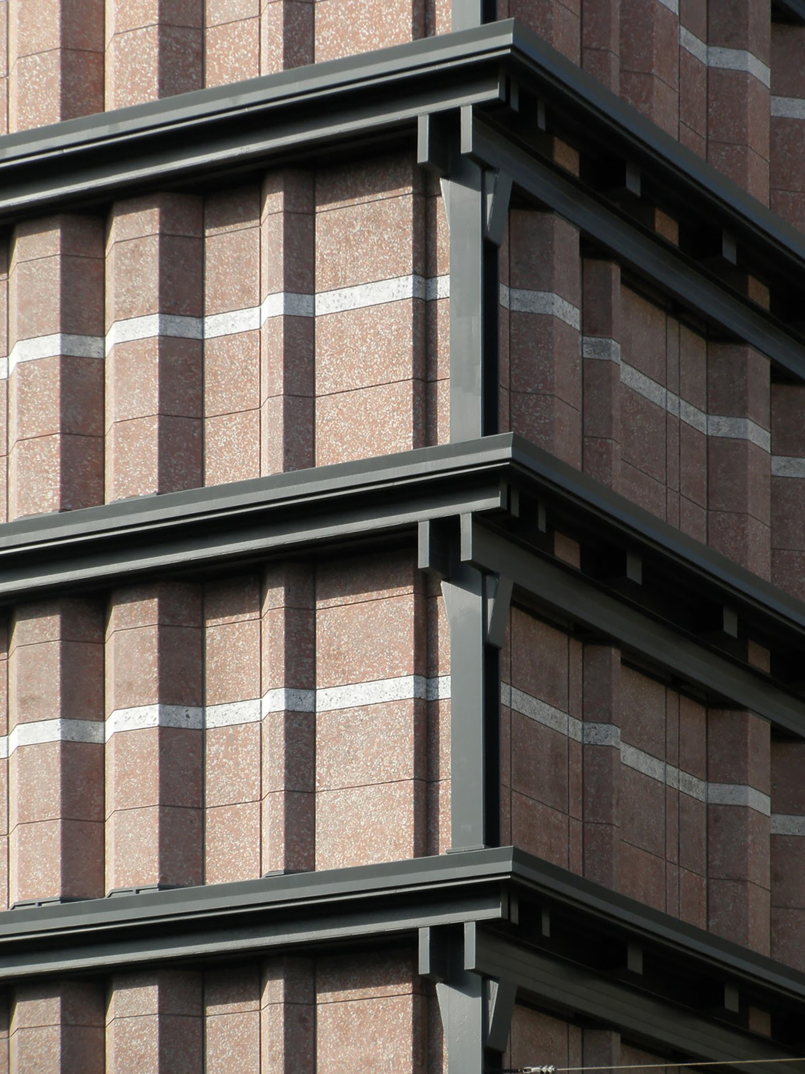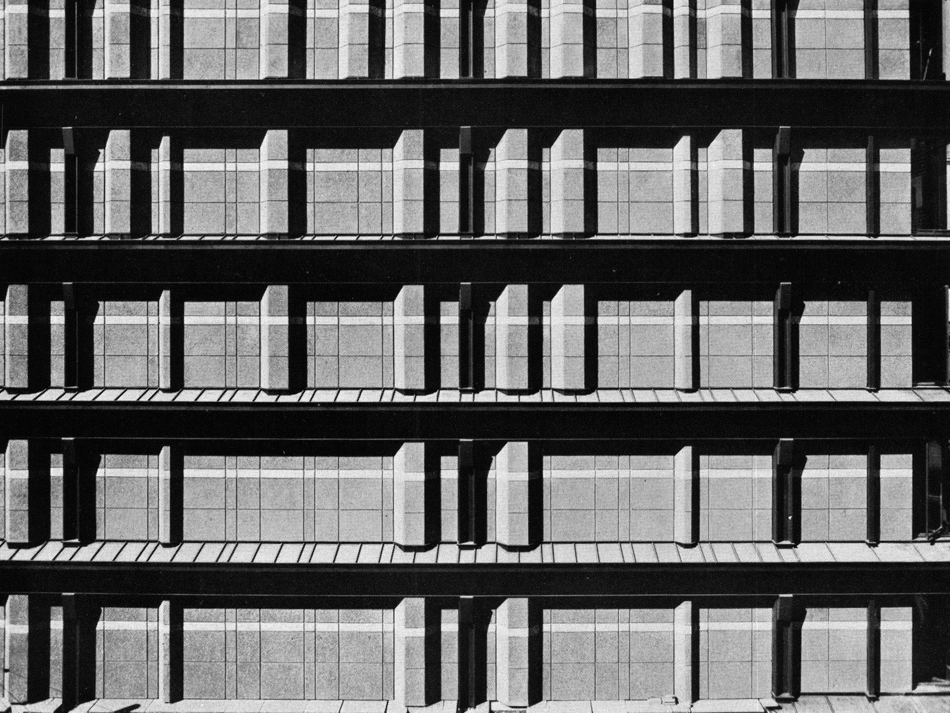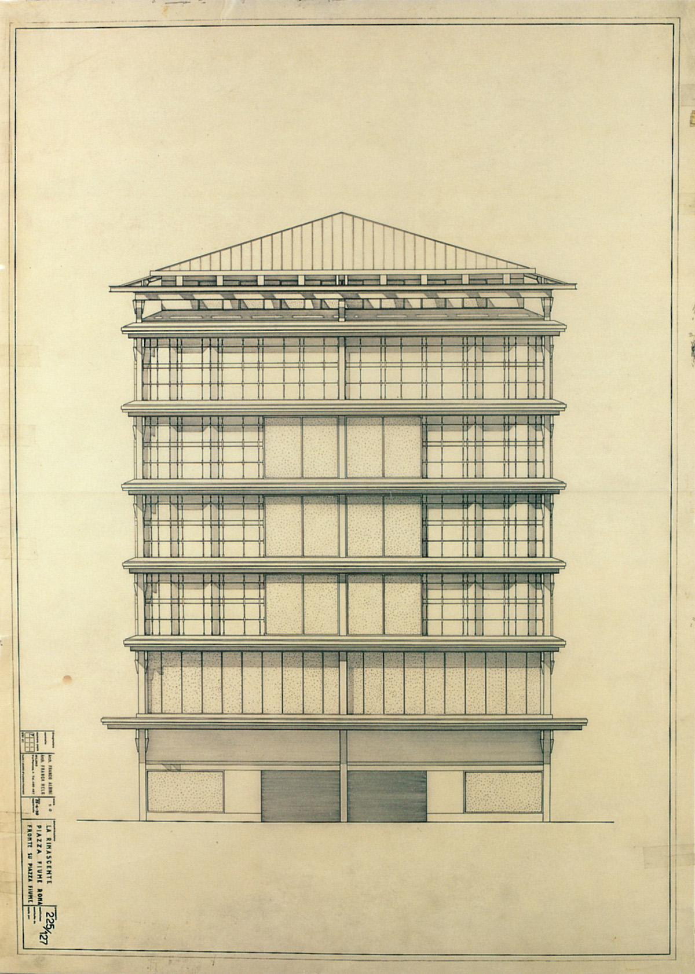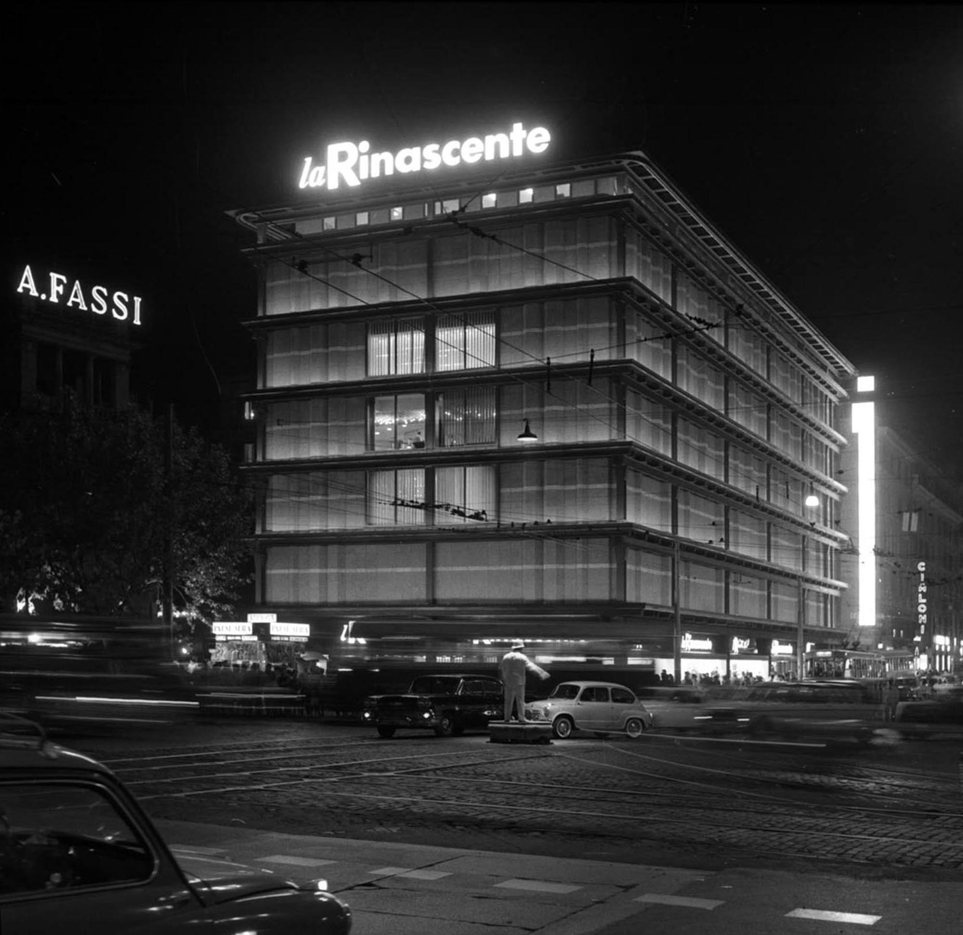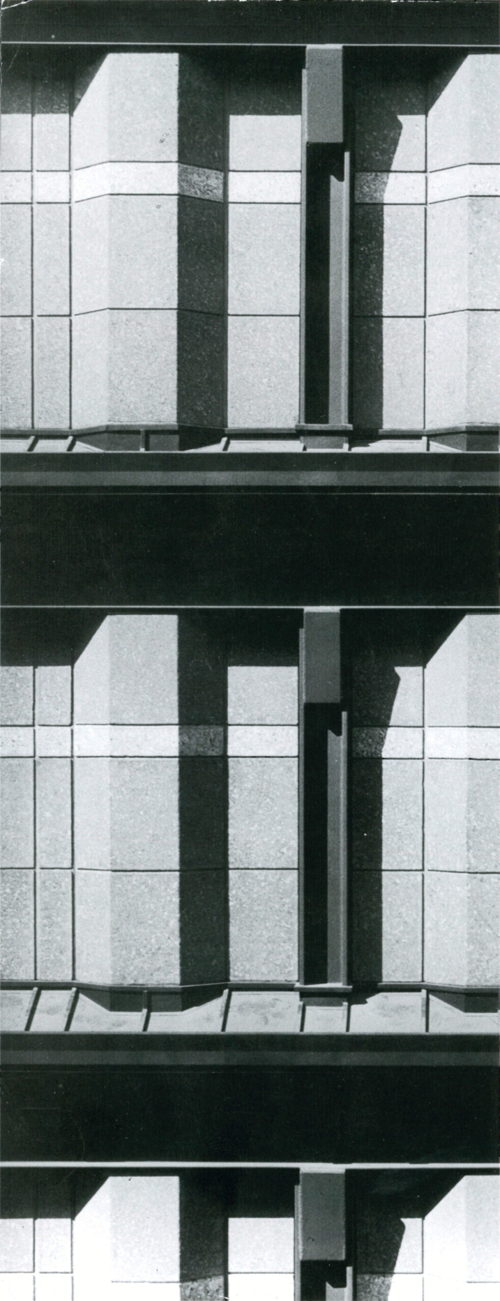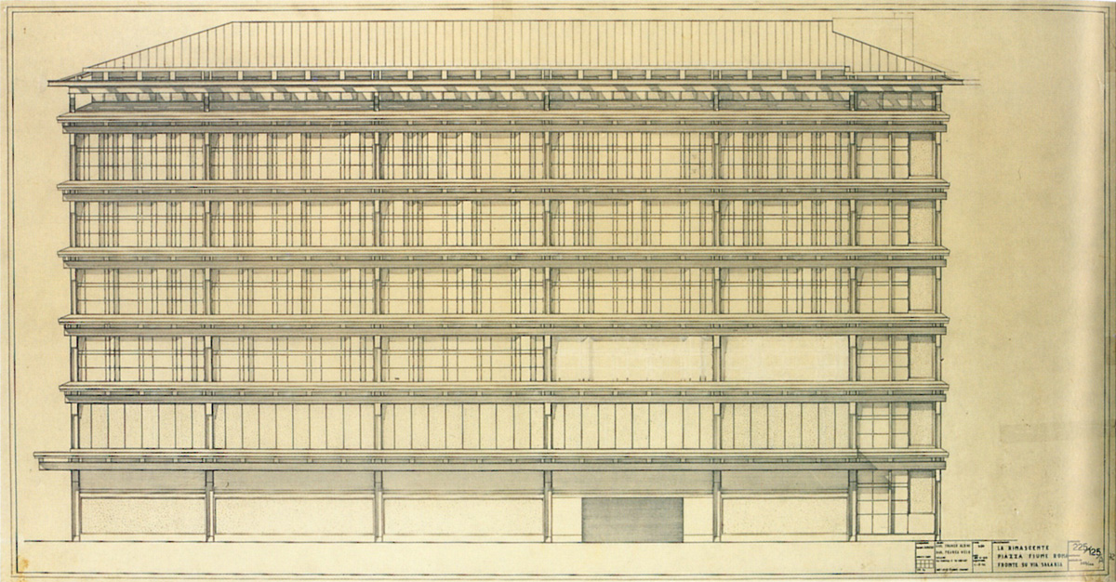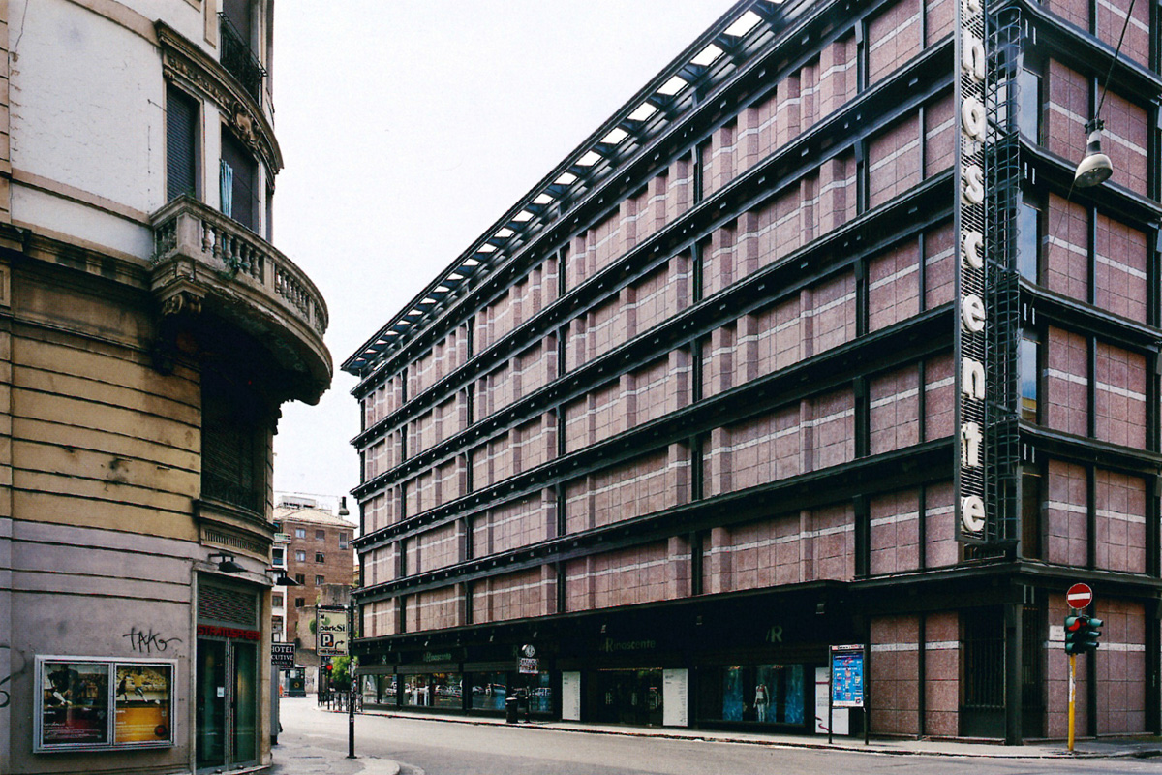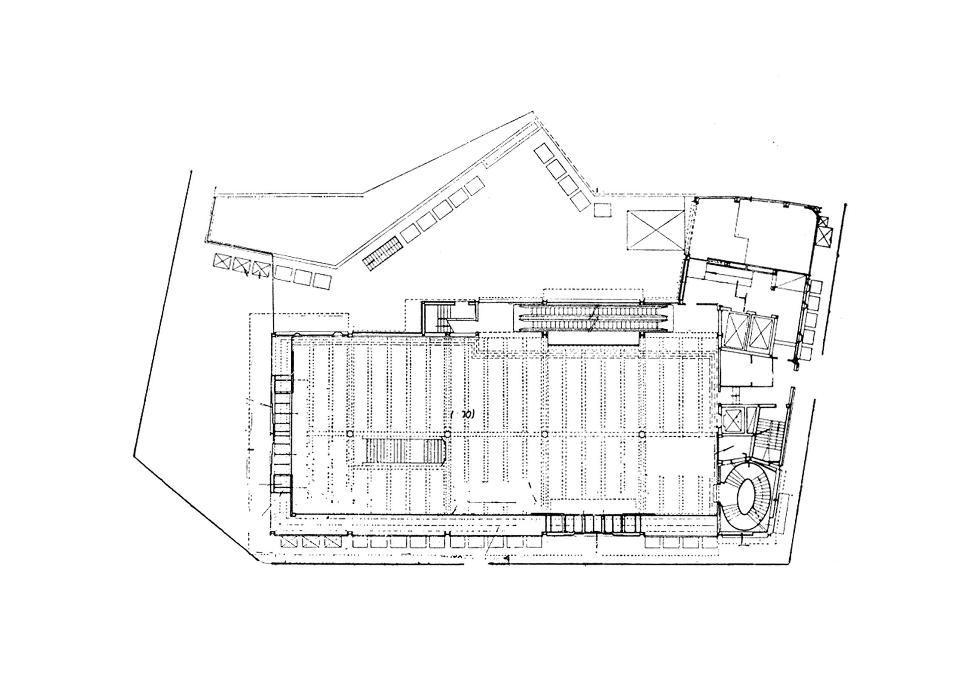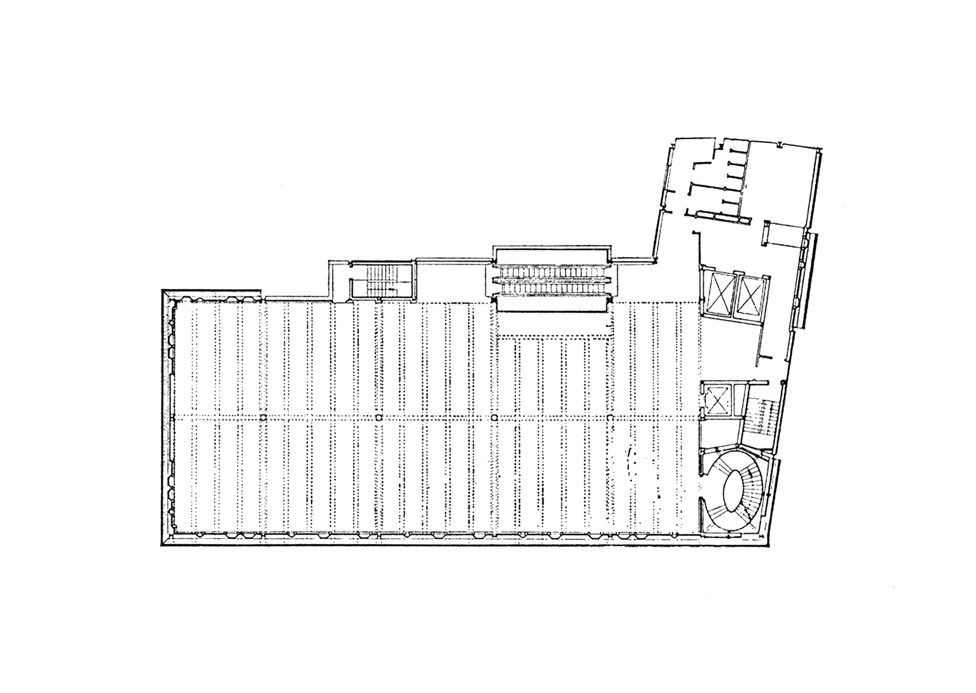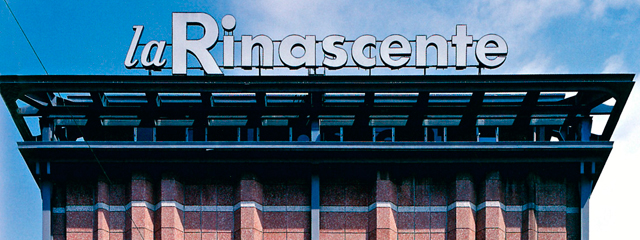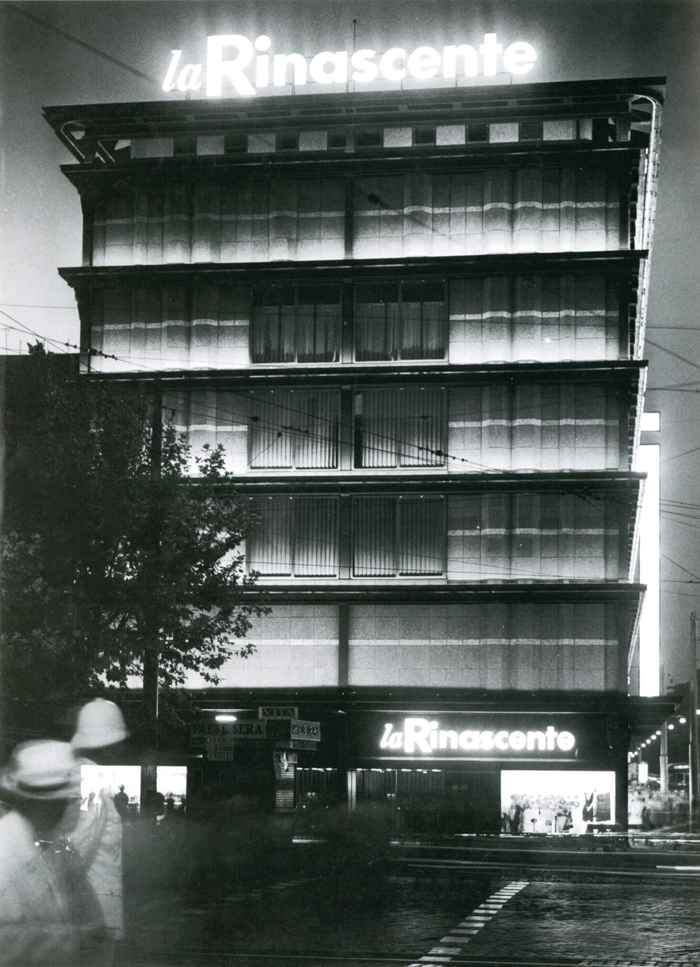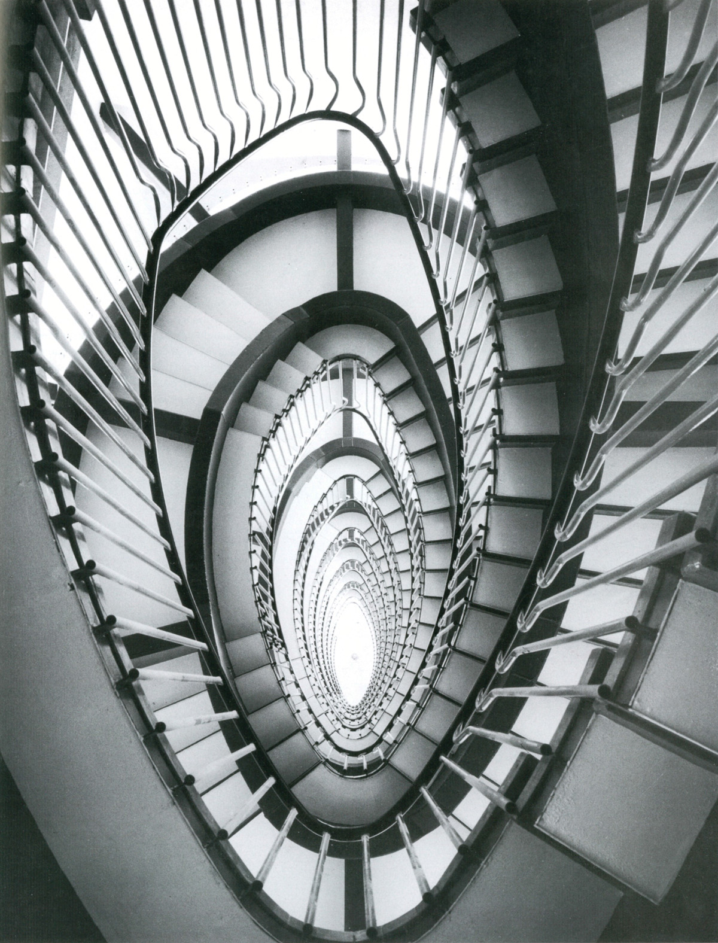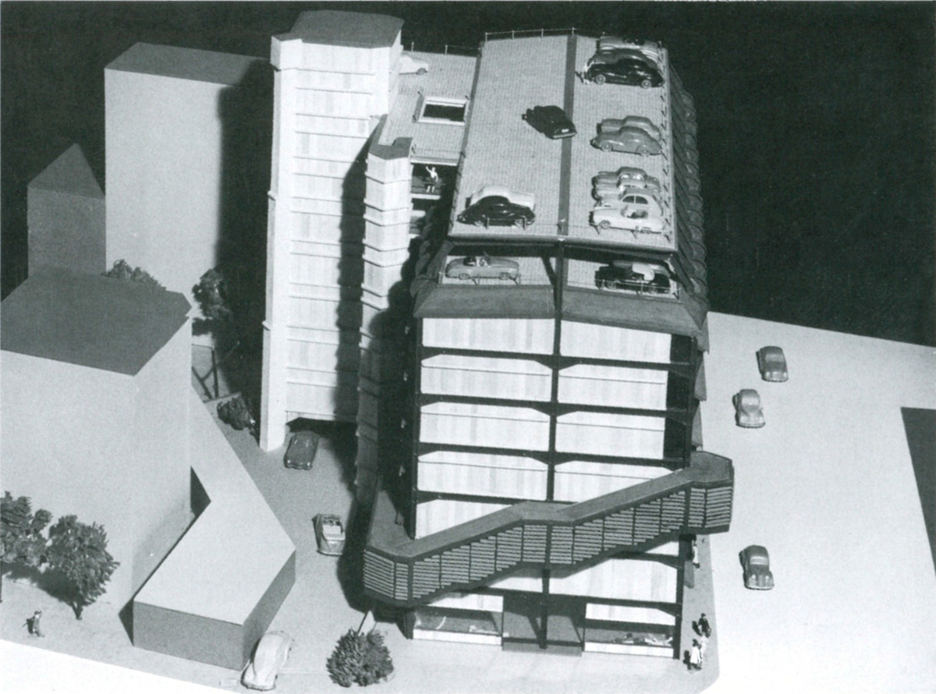La Rinascente, the only work created in Rome by Franco Albini and considered the best example of the inclusion of a contemporary building in the historical fabric of this city.
The place is an area between Piazza Fiume, Via Salaria and Via Aniene, characterized by the presence of the Aurelian walls and a late-nineteenth-century residential building fabric.
The functional program established by the Borletti family, owner of “La Rinascente”, was that of any large warehouse: a ten-storey volume, with storage in the basements, offices in the attic and sales area in the intermediate floors, as free as possible overall dimensions to guarantee maximum flexibility, artificially and constantly illuminated and aired.
A Milanese with an education and a prominent figure in Italian architectural culture between the 1930s and 1960s, Albini interprets traditional motifs of Roman architecture in a modern key, such as the strong chiaroscuro and the plastic articulation of 16th and Baroque facades. In addition to establishing polite assonances with the historical elements of the immediate context, the work seems to reinvent the memory of the Roman palace: in the overhang of the steel cornice which emphatically concludes the façade and seems to dialogue at a distance with Michelangelo’s cornice of Palazzo Farnese , in the color of the external wall in granite grit and red marble panels that reproduces the chromatic tones of the Roman plaster based on pozzolana, or even in the spectacular helicoidal internal staircase with an elliptical plant in metal structure and steps in Rosso di Verona marble which sounds like an explicit tribute to the Bernini and Borrominian forms.
La Rinascente is a block closed on a rectangular plan, suspended on the completely glazed ground floor, with six large windows only on the front facing the square, joined in the center to simulate a huge single-light window, a modern rose window on the facade.
The architectural language is entirely entrusted to the refined relationship between the burnished steel structure, exhibited on the outside like an exoskeleton, and the casing that encloses the compact volume of the building like a carapace. The structure is subdivided in its primary elements, mounted on different levels as in an archaic entablature, in order to preserve each its own recognizability, according to a neoplastic inspiration criterion. The secondary beams rest on the edge beam, which in turn rests on a small pulvinus, projecting on the edge of the pillars.
Its molding value is accentuated by the play of flashings, architraves, lighting channels, gutter channels and rails for the facade cleaning trolley. All these elements mark the building horizontally, projecting onto the façade plane rippled by a long series of undulations constituted by a corrugation of the façade panels that contain the downspouts and the air conditioning and fire prevention system ducts.
Since the machines of the plants are placed under the roof, the corrugations diminish as you go down: when a pipe is bent inwards to serve a floor it does not continue on the wall of the lower floor, where the corrugation which was staying is suppressed.
Mentioned as a model by Reyner Banham in his famous essay The Architecture of the Well-Tempered Environment of 1969, Albini’s and Helg’s Rinascente won great credit in international architectural criticism.
