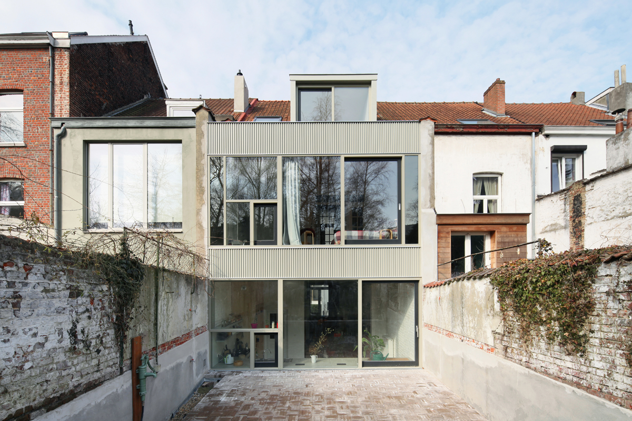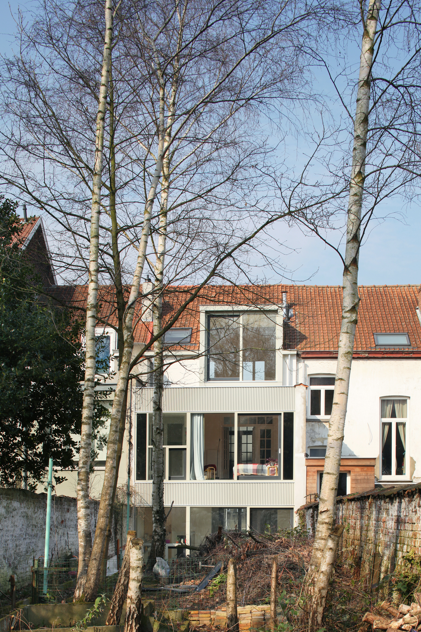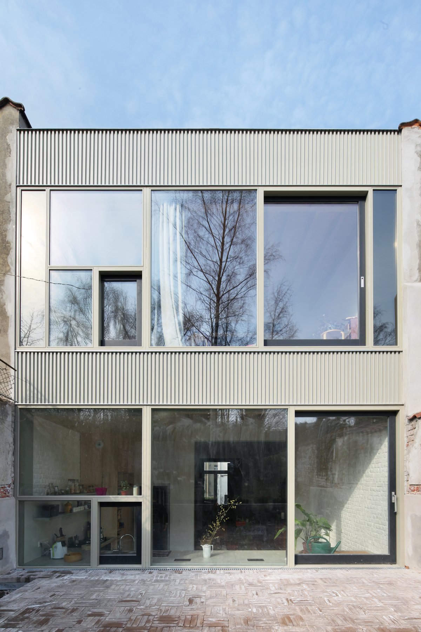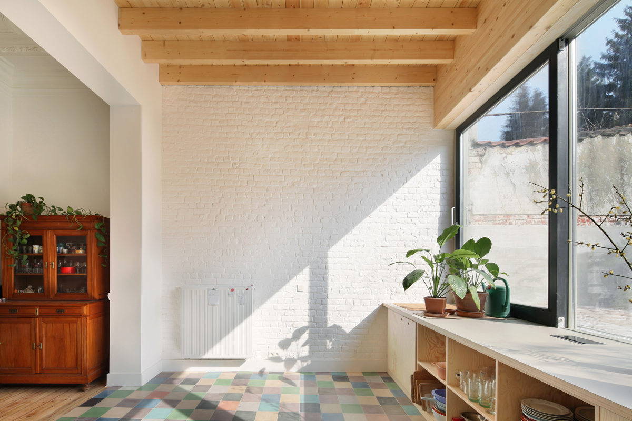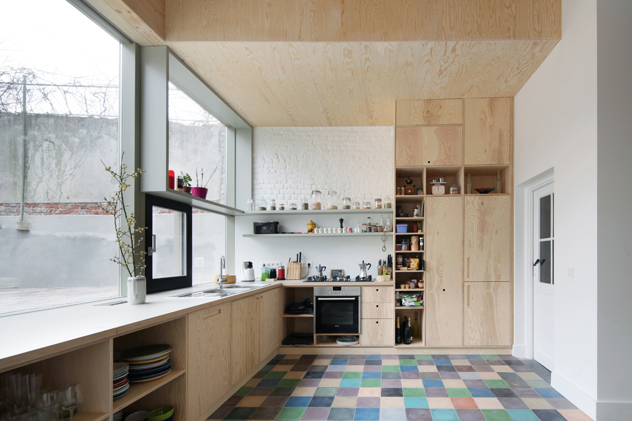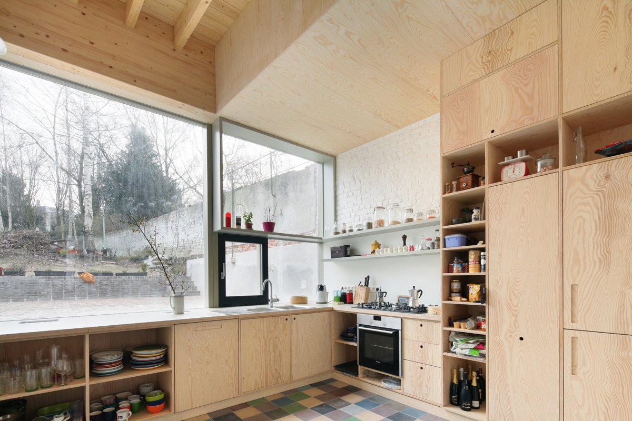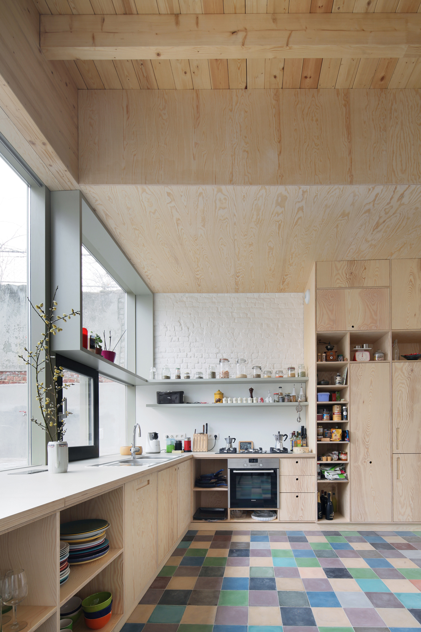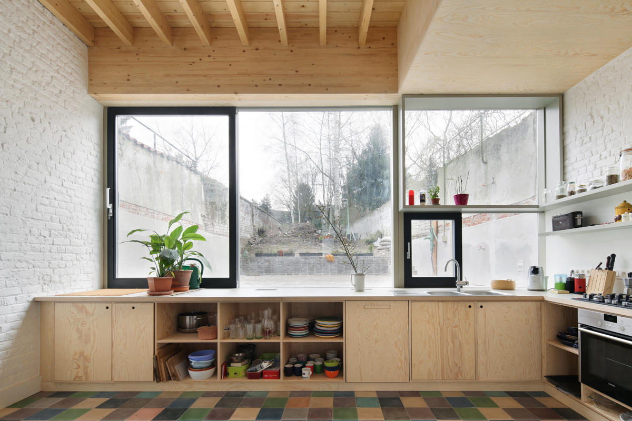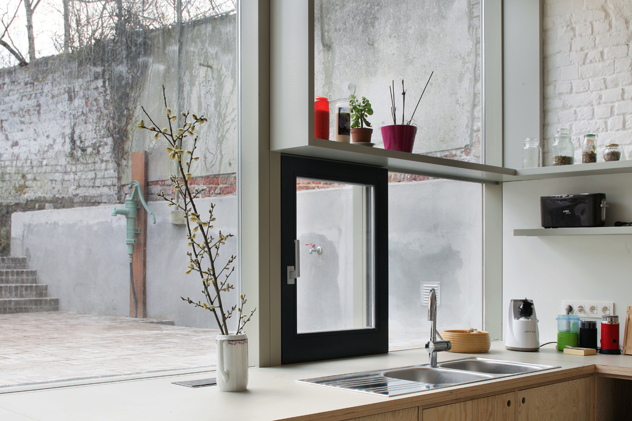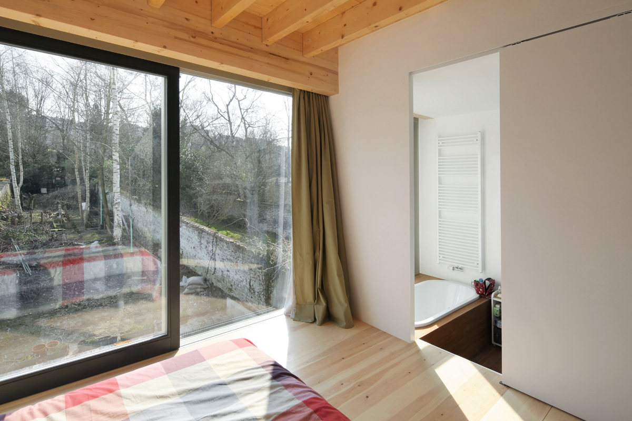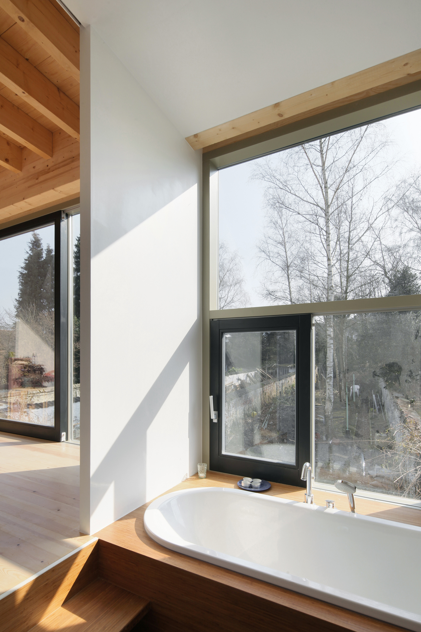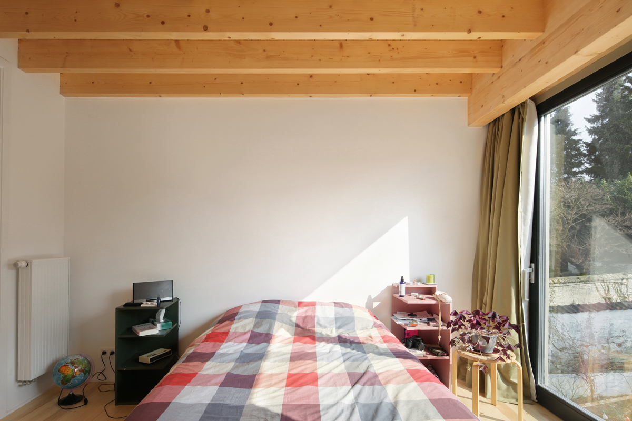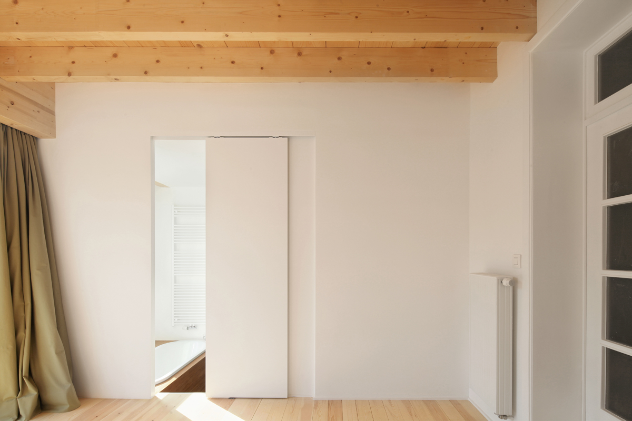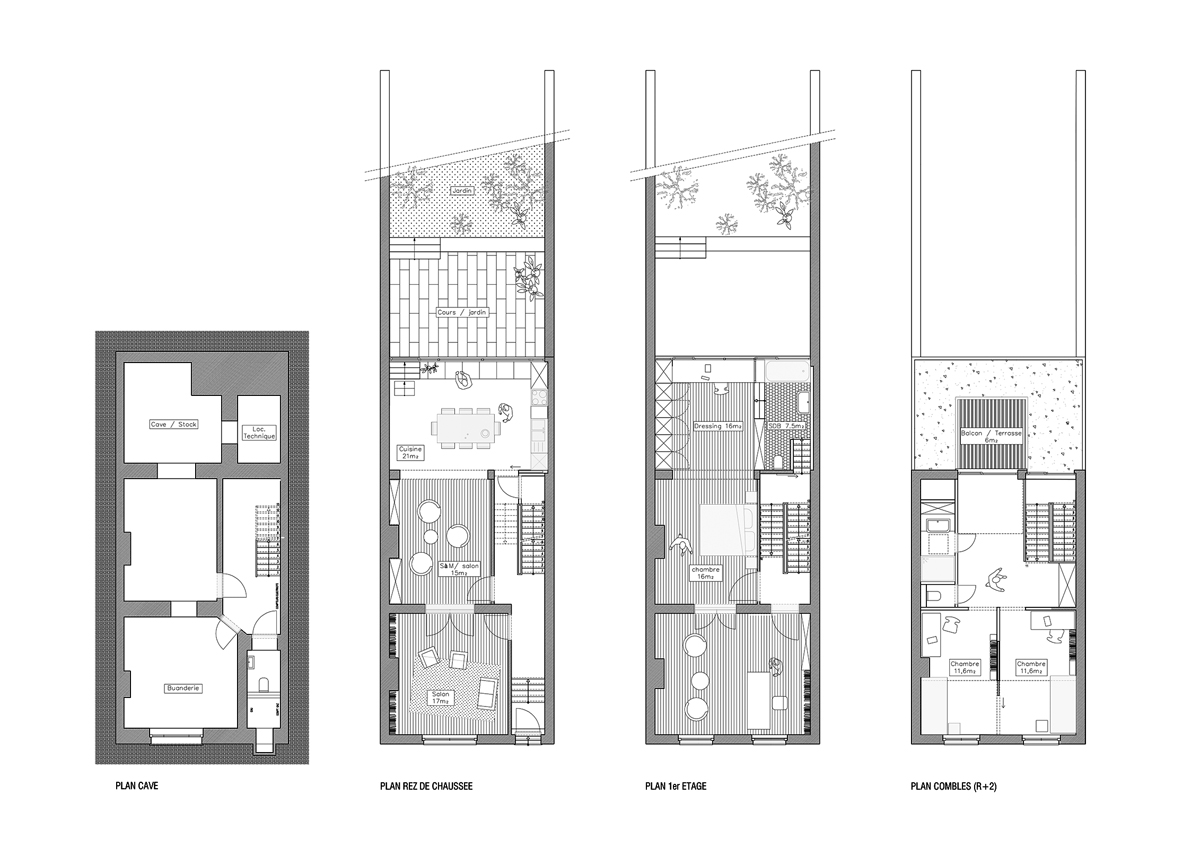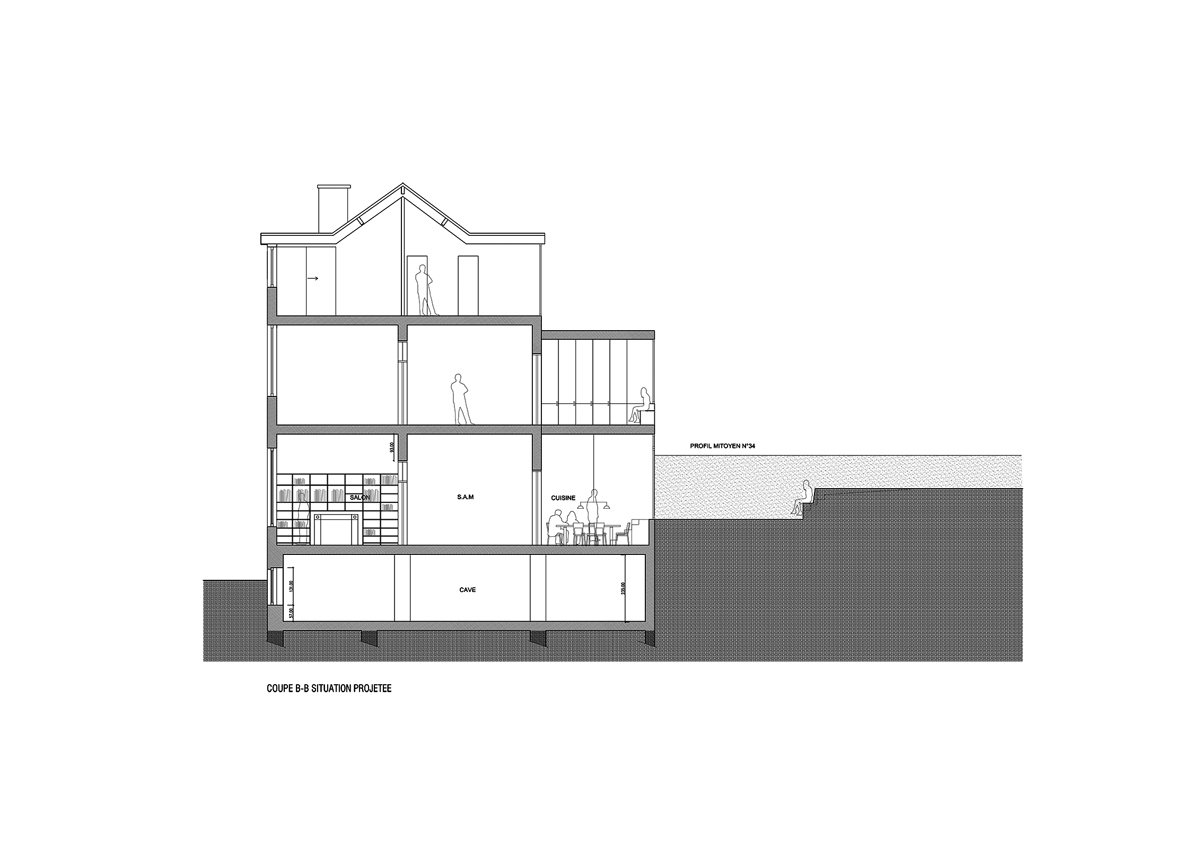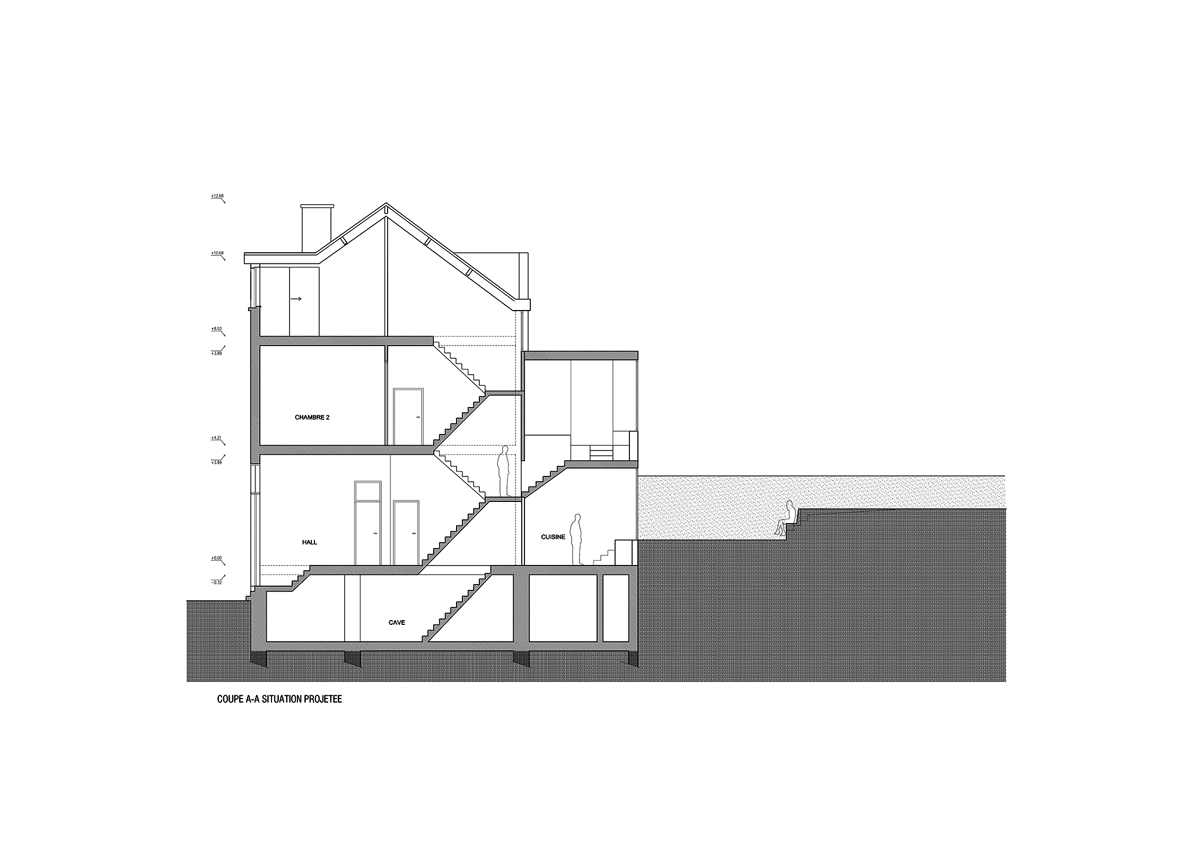V+ Roxane House
‘‘Maison Roxane’’ is the renovation project of a typical town house in Brussels, Belgium. It involves the demolition of an old annex which was replaced with a new wooden extension. In addition, a terrace was dug in a previously overgrown garden, and a dormer was added. The rear façade constitutes the main tool used for composing the spaces and was drawn like a piece of furniture, which interfaces between interior and exterior activities. Multiple functions of the house are grafted to this façade and enhance the feeling of proximity with the garden.
The typical three-tiered plan of adjoining rooms of the Brussels maison de maître is expanded towards the exterior by the addition of a terrace to the usual succession of living room, dining room and kitchen.
Wood was chosen for its warm tones, its modest presence on the outside, the ease of construction and its low cost. Finishes are simple and reused when possible.”
2014 – 2015
Location: Brussels (BE)
Program: Refurbishment of a terraced house
Credits: V+ / Maxime Delvaux
Surface: 200 m²
Other projects by V+
