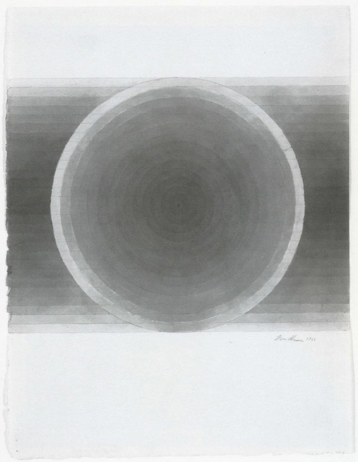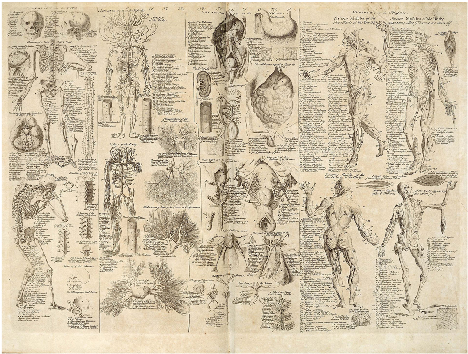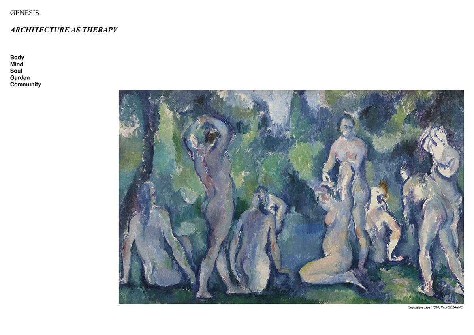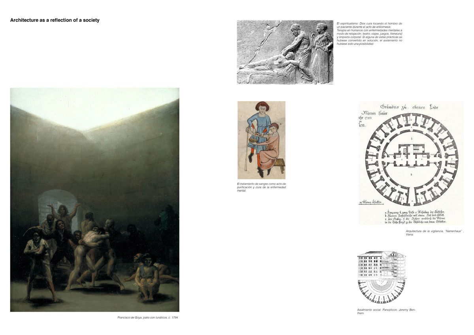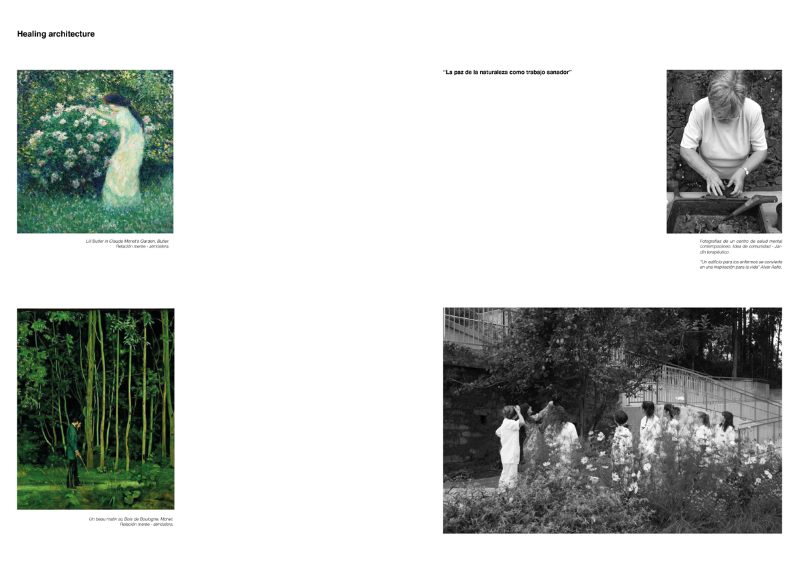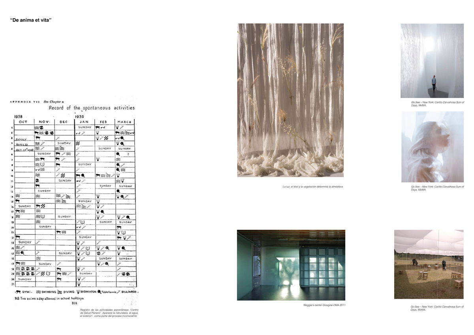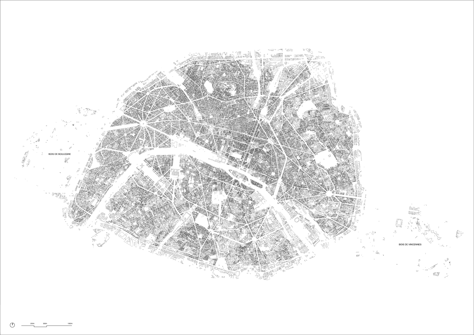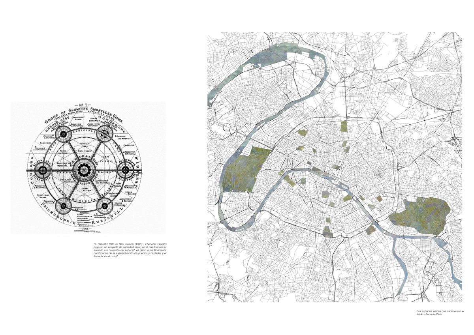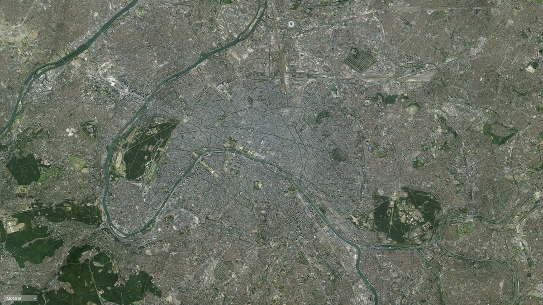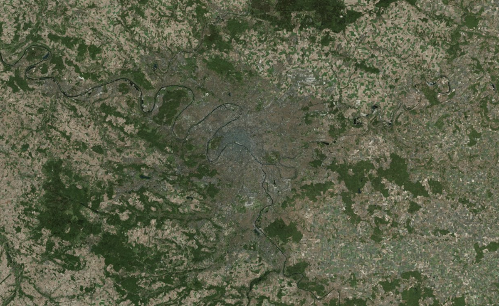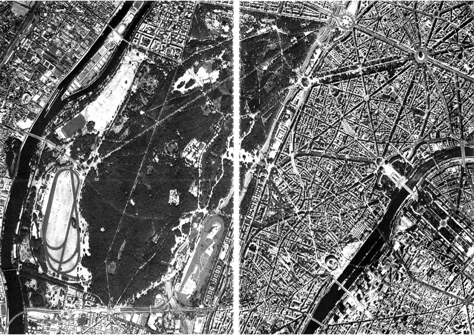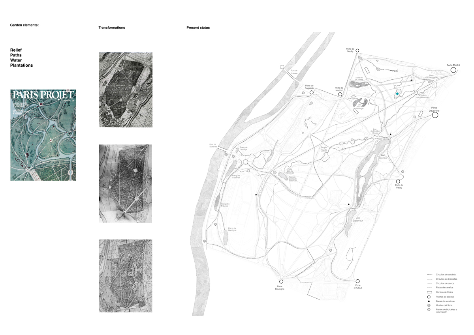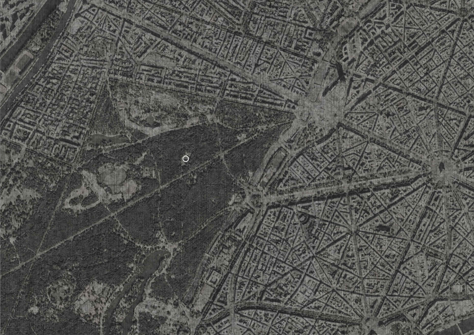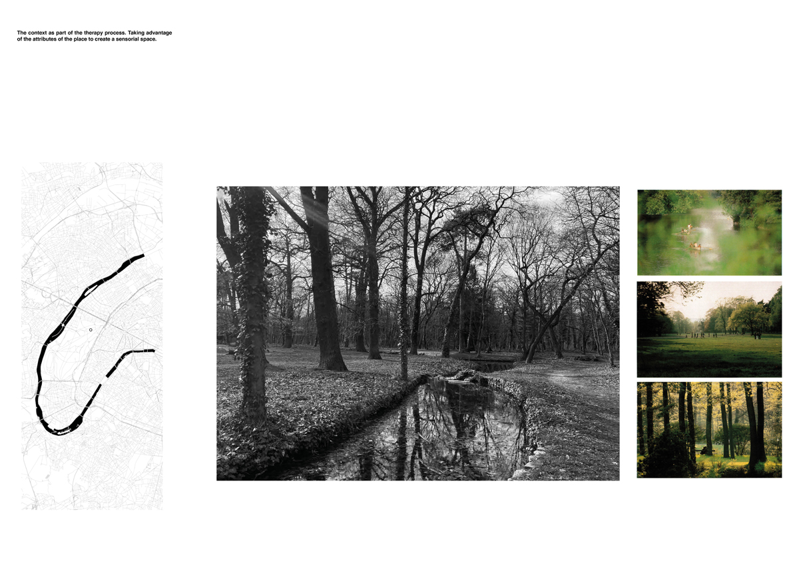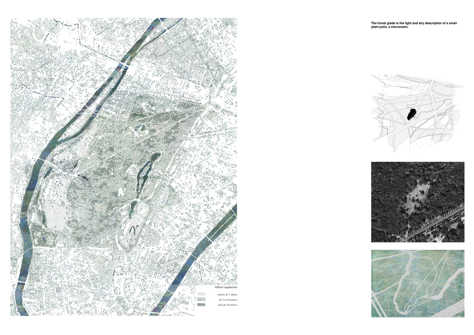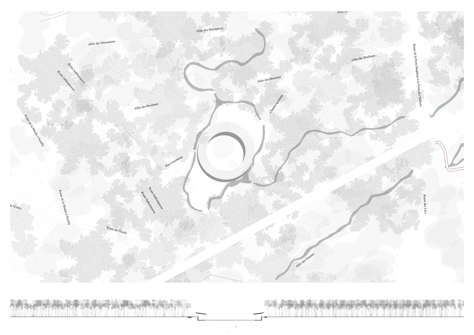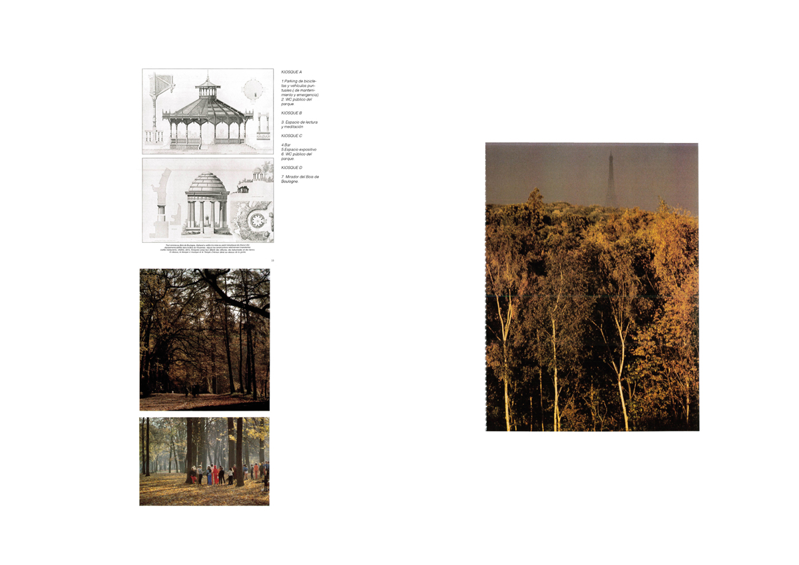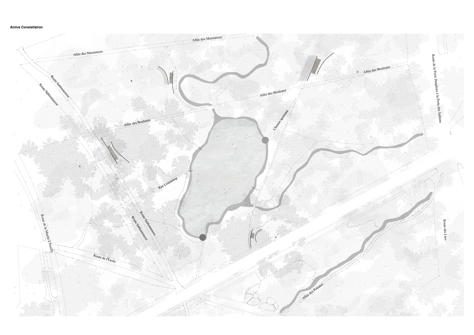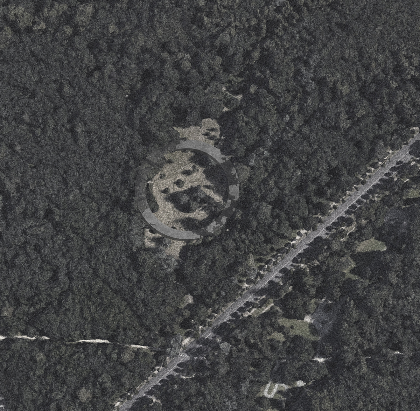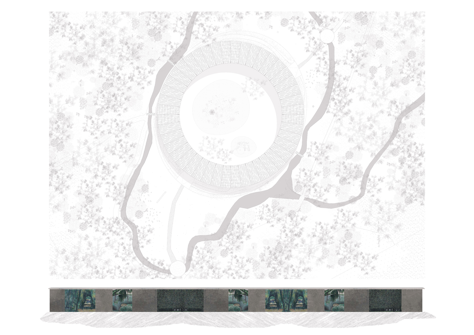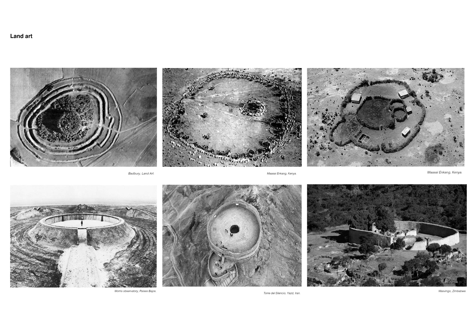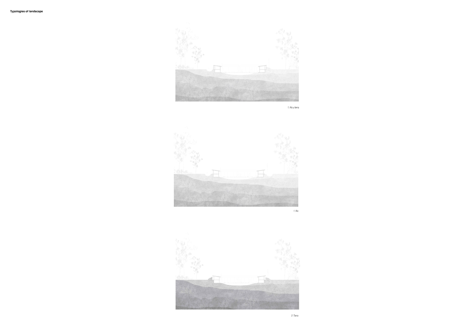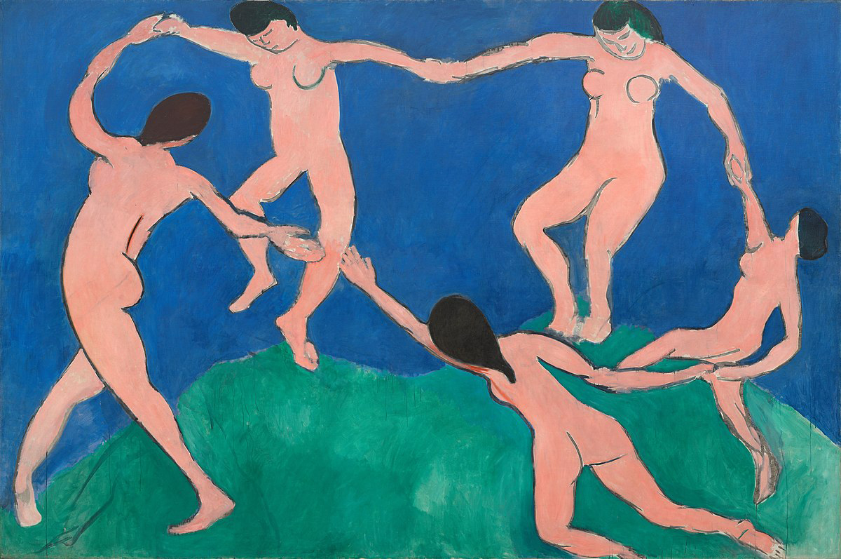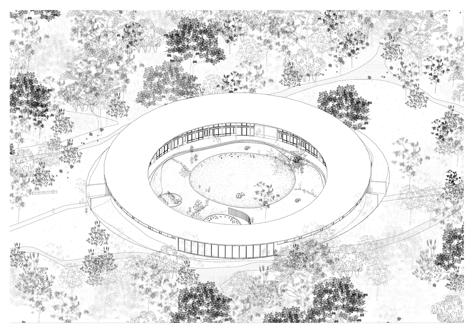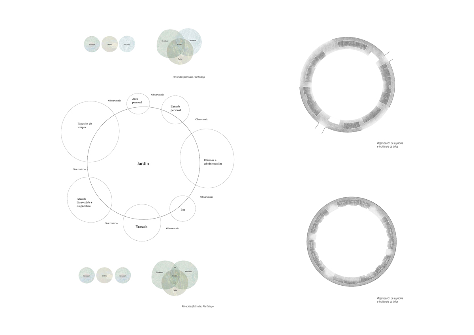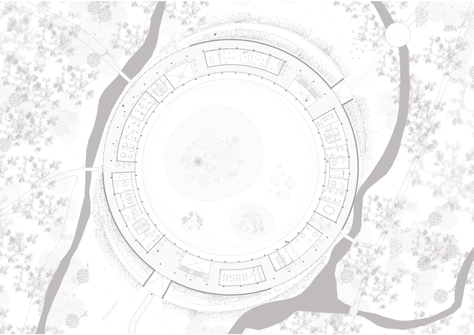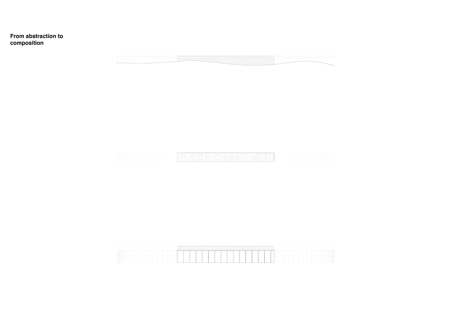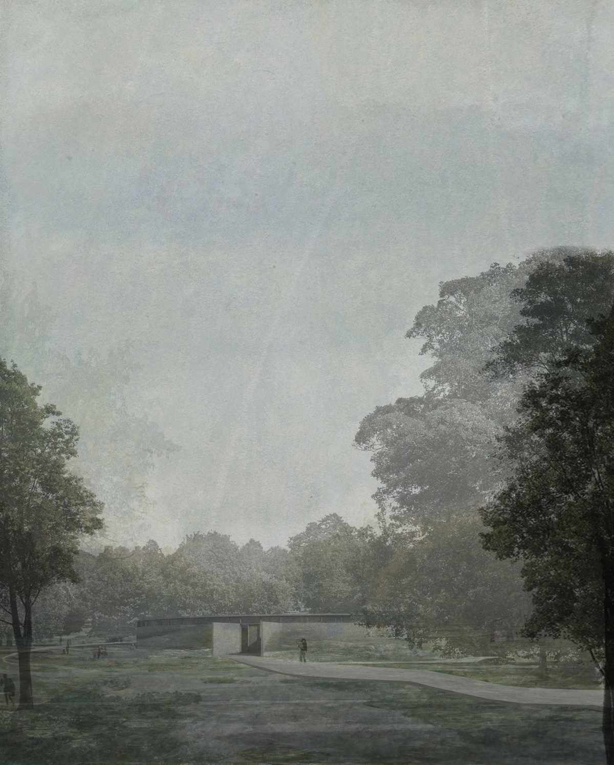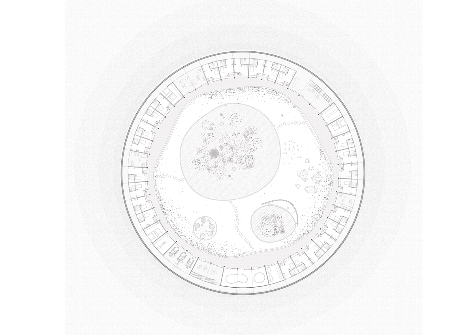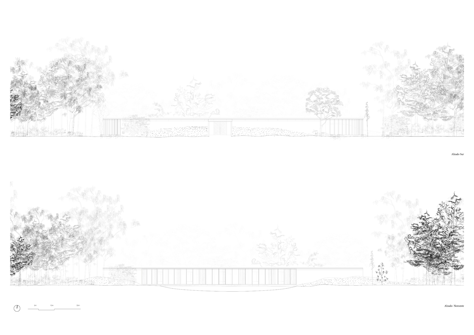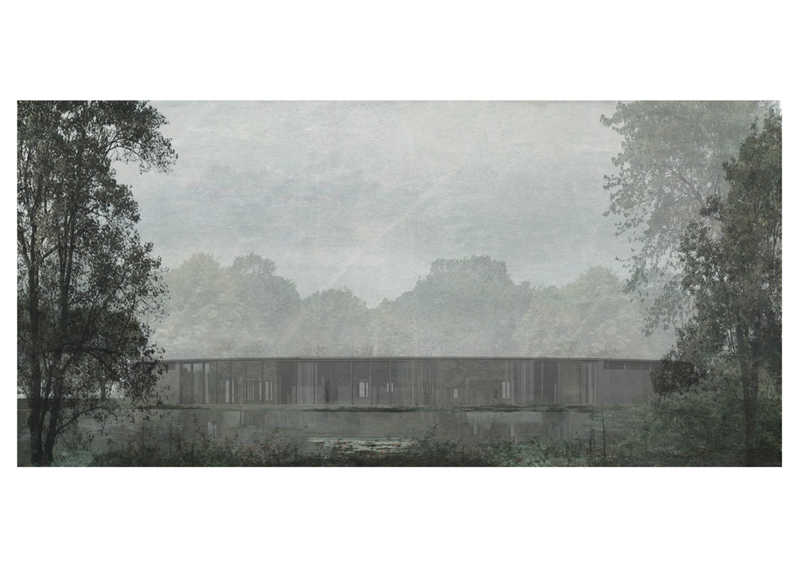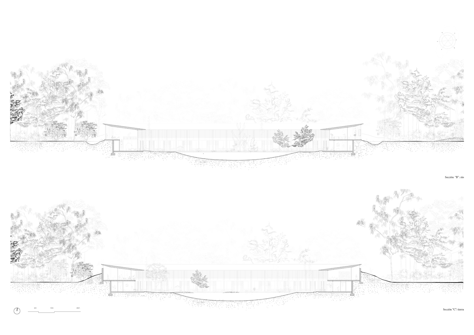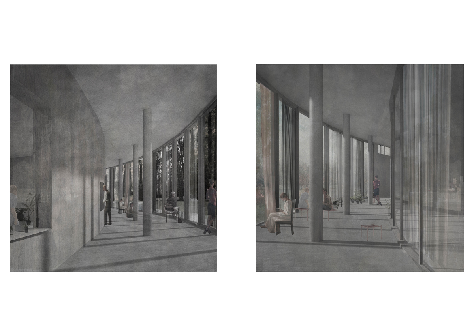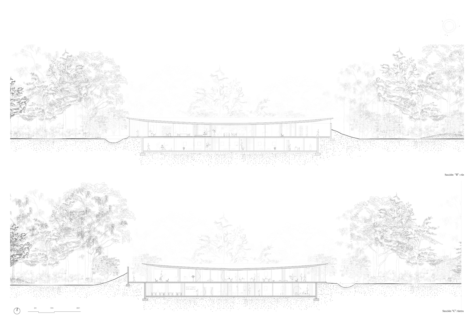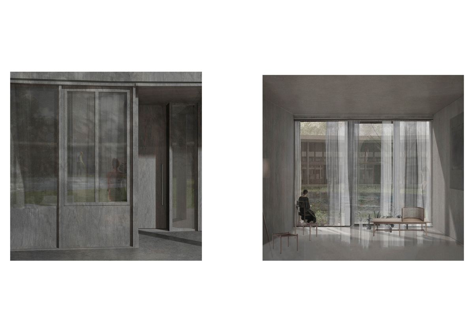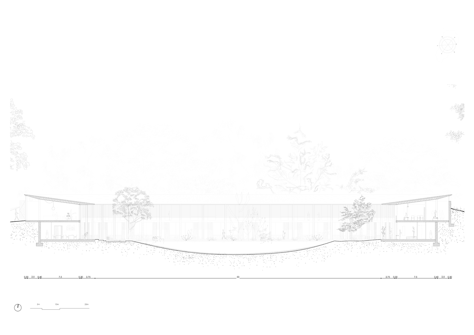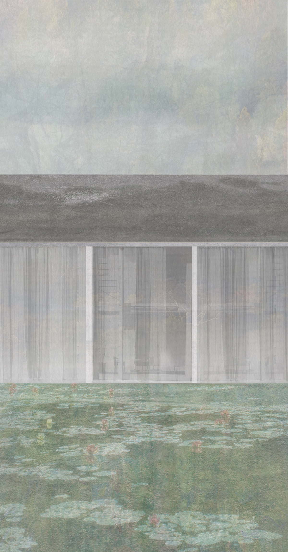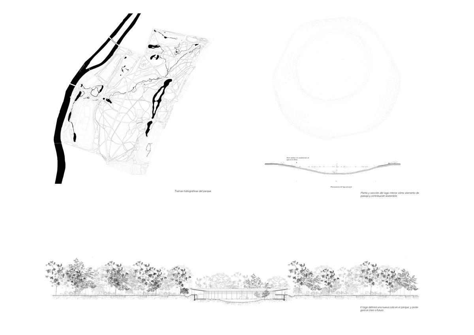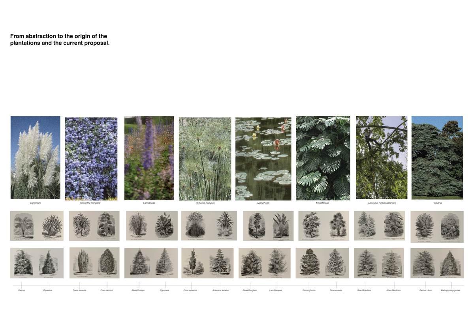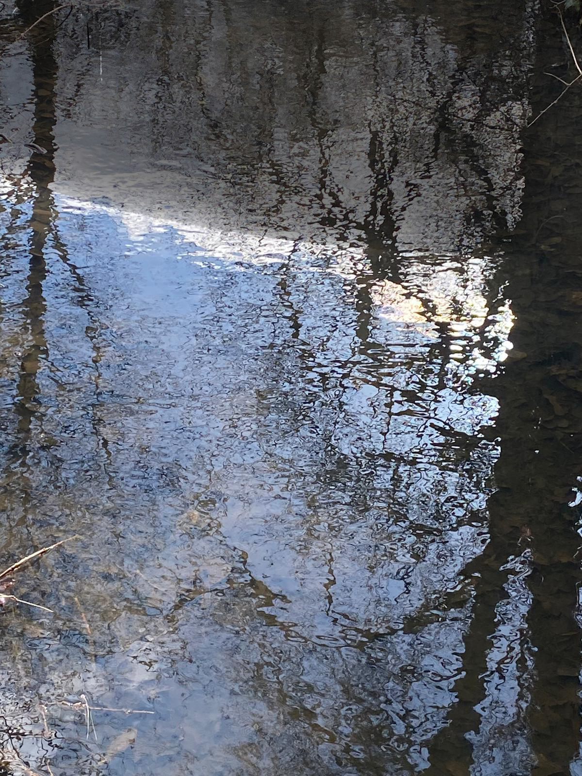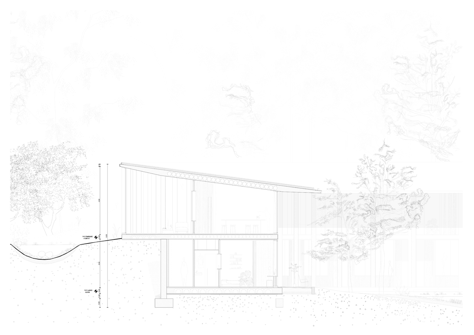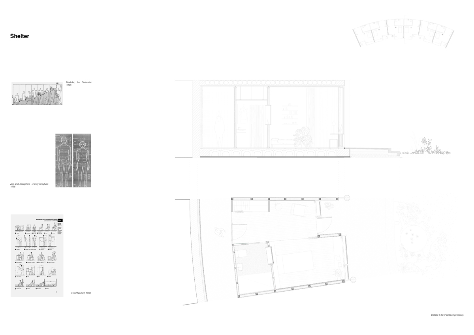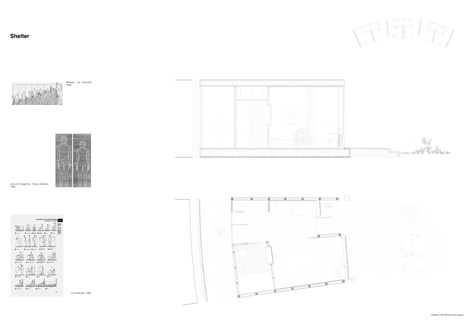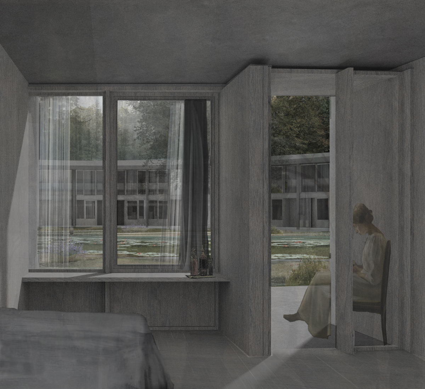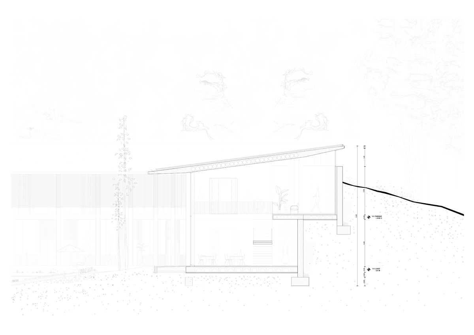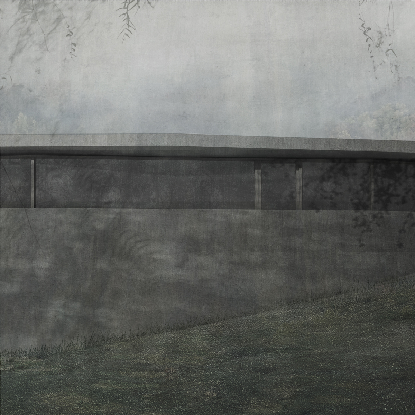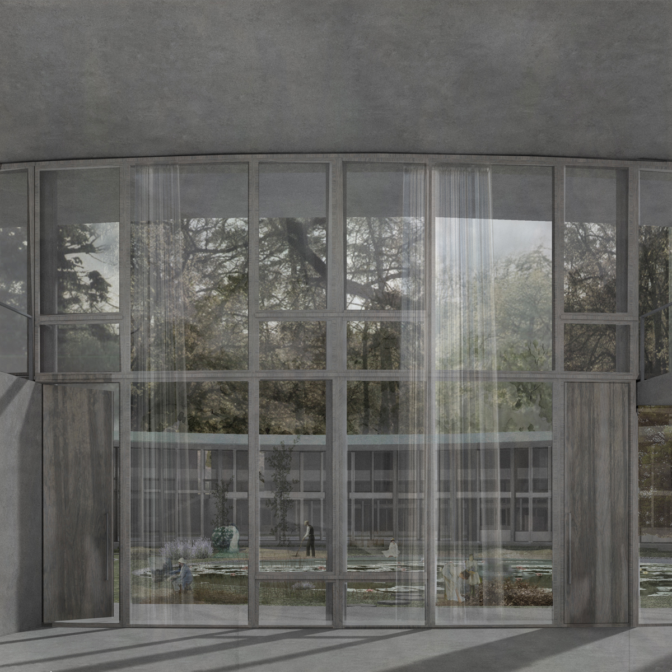“Last July I became an architect.
I studied the architecture as a therapy . Understanding spatiality as a feeling, as a state of mind. I designed a community center for mental rehabilitation and pleasure.
Therapeutic architecture consists of re-humanizing the world physically constructed. It focuses on anthroposophical visions and provides users a sequence of atmospheres: from intimacy to reconnection with others and nature.”
Genesis: “Body – mind – soul – garden – community”
Exploring different approaches to dealing with mental illness throughout history, one comes to question whether the contemporary representations portrayed by the new psychiatric centres are as the architecture “for the mind” should be today or in the future.
Therapeutic architecture is about re-humanizing the physically constructed world of the health care system. It focuses on anthroposophical views and provides users with a spatial sequence from intimacy to reconnection with others, which accompanies the healing process.
Architecture as a reflection of a society:
Context of mental health, moral treatment and the social factor
In the ancient world, the ritual, the sleep, the diseases of spirituality were treated. In the Middle Ages, we find the mentally ill “excluded”, isolated from society. During the 1950s, experimentation and treatment with drugs, without exploring the human factor. How can architecture contribute to building a more humanistic approach ?

Healing architecture: Isolation – treatment – rehabilitation – integration – community
“It needs an appreciation of the role the environment plays in meeting our fundamental psychological needs such as stimulation, security and identity. All this requires an approach to the design and organization of space that does not treat it, as so much architecture does, as an abstract geometrical construct, but as a social and psychological one.” Prof. Bryan Lawson
Program: Reflect on the behavior of architecture and develop a centre for health and mental pleasure.
“A Cathedral to health and instrument for healing”. Alvar Aalto
A community centre for mental rehabilitation and pleasure. To integrate architecture into therapy and to integrate these atmospheres into society.The project is based on a humanistic approach. The ambition to create a peaceful space for a vulnerable group of patients and families, combined with an optimal setting for all those working there. Architecture and greenery enrich each other in a dependent symbiosis, engendering an association of harmony and peace.
The proposal is a day and night centre, which attends and protects all ages patients’ mental health, and which is defined as an alternative to a hospitalized institution. The research carried out for the design therefore focuses on the interest and relevance of using body and mind therapies, both as a form of prevention of the episodes suffered by contemporary society and the individual, and as part of any particular treatment.
The behaviour of architecture and its relationship with nature will be part of any therapy. From the presence of the landscape , to each of the interior spaces.

Elements of mental health. Exploring an active and participatory role for the patient in the treatment process.
“The day hospital in psychiatry is an intensive and time-limited care resource for mental disorders. It is an alternative to psychiatric hospitalization that offers the patient an active and participatory role in the treatment process. The term “day hospital” includes a wide range of devices with therapeutic objectives and various care modalities. Beyond the diversity of operation, the day hospital represents a key element in the development of community mental health care. “

2020: The densification of cities is a problem today. If elements such as light, green, water, enhance well-being and personal development… How can we incorporate them in the design of mental health initiatives in cities? How can we avoid social isolation, without moving away from cities, but rather by considering integration in the metropolitan space?
Refuge in a landscape within the city. Project and experience. Mechanism of social inclusion and in contact with nature, domesticated.

Concerning the garden city concept:
As a response to the densification of the metropolises of the 19th century, different urban strategies were born with the desire to recover the agricultural values and the well-being of the citizen.
“Bringing nature to the city” not only to provide a healthy place of recreation, but also as a means to relieving nervous tension and psychological burden. The project was conceived as a mechanism to alleviate social antagonisms. The park – open to all classes – could help to foster a sense of community and discourage antisocial attitudes (the latter from the belief of the time in the influence of beauty on people’s moral education).
From the 1970s onwards, awareness began to restore the two forests to their role as “green lungs”. The manifesto “Paris Project” reports on the development projects planned in the western districts of Paris, including all those surrounding the Bois de Boulogne and the rehabilitation of the Bois de Boulogne.



Site and urban context: from a wild forest to a domesticated forest
The Bois du Boulogne is a forest in the western part of Paris, in the 16th arrondissement. With an area of 8,459 square meters, the park was created as a small replica of the old oak forest of Rouvray; a land historically located outside the city, bounded in the east by the fortifications, in the west by the banks of the Seine and in the north and south by bridges and pavilions.

Founding history: Le jardin irrégulier
From a regular garden to an irregular garden: From natural parks to urban parks patrimonialitzation of the territory in pretected areas.
Relief
Roads
Water
Plantations
If we make a conceptualization of the “garden”, we can consider that it contains at least two fundamental dimensions. On the one hand, the physical, the material, associated with its functionality and construction; and on the other, the symbolic in relation to culture. According to the social, scientific and cultural context of each historical moment, it is the way in which the relationship between both dimensions is established, in short, its design. “Behind this phenomenon lies the development of the understanding of nature, time and space” (Steenbergen C. and Wouter R., 2001)

Symbiosis: The first point and atmosphere of silence has been detected once the urban fabric has been crossed: île des cèdres, a clearing that due to its characteristics is considered an atmosphere of interest and location.
A treeless landscape within a forest’: The forest glade is the light and airy description of a small plant polis, a microcosm.
It is the beginning of a small exploration of the void in architecture. The controlled, delimited, meaningful void is the key element to understand the space.
le des Cèdres: the clearing inside an island.
The context as part of the therapy process. Taking advantage of the attributes of the place to create a sensory space.
In the Bois de Boulogne, we find an atmosphere that favors serenity and mental health. The green, the water, the incidence of light, are elements that define the universe of the park, and that, accompanied by an architecture/refuge, will create a more intimate interior space, but with some similar characteristics, but more typical of a domestic space.
Thus, a therapeutic space is born which allows patients to explore different sensations.



Forest clearing (Isolation) – Forest (Community)
“Kiosques” – Access points – Vegetation level
After studying the site, a small constellation of pavilions (kiosks) around the site is planned as a master plan prior to the project. In this sense, it is intended:
Reactivate this area of the park, creating attractive atmospheres and meeting points between the users of the centre and the users of the park.
They will be, therefore, points of pause, or of activity, related to the paths, with the idea of bifurcation. In this sense, we will talk about from the isolated to the “community” and the meeting point, of pause, between the different users of the park/centre.
This part of the proposal is reminiscent of the founding idea of the Bois de Boulogne: to build a kiosk at every access point, at every crossroads. With the intention of creating points of connection between the long paths that surround the forest in silence.
Different bridges are proposed as a platform to access the project. Two surfaces in the main entrances and three bridges of reduced dimensions to connect the whole ring.

Towards a more intimate landscape: from place to form
Volume appears occupying the invisible strip that separates the density of the forest and the void from the clearing: light. How can we achieve an atmosphere and a space of pleasure without generating a fence? The architecture will become a great intermediate space, connecting atmospheres. A ring, a space without references.
A building or a state of mind?
A circle in the territory:
And in the forest, among the multitude of routes and paths, of small rivers and lakes, we will reach a clearing. We can see it from the shade, under the treetops. And a small river around it draws a kind of limit, a reflection of the forest itself.
“The forest clearing is a centre that is not always possible to enter. It is another kingdom that a soul inhabits and guards. Some bird warns and calls to go as far as its voice will take it. And it obeys it; then nothing is found, nothing but an intact place that seems to have opened up in that single instant and will never do so again. You don’t have to look for it. There is no need to look for it. This is the immediate lesson of the forest glades: do not go looking for them, nor do you look for anything from them. Nothing determined, prefigured, known…” Maria Zambrano
Following the path, we find a bench, and behind it, a circular structure appears. A symbol in the landscape. A path of the shadow, penetrating towards the light.
A circular structure that, due to its scale, dilutes with the surroundings. In this way, the building becomes an artifact, which is integrated into the landscape by contrast with it.

Tension between inside and outside: Cinematic moments
The ring of the canopy establishes a direct relationship with the forest, in it, all the shadows of the clearing will be reflected.
On the perimeter wall, the different openings will frame the scenes of the forest, and the scenes of the interior. In this way the building becomes a large curtain wall where different points of observation are generated.
From the outside: an intermittent topography and reflections can be perceived.
From the interior: the light and shadow that penetrates from the trees, from a distance. In this way the volume acquires the character of a small island, a piece of forest without a forest.
We will reach the clearing and see a bench as a reference object (as in any park) for humans, to understand that the landscape is inhabited.

Topography: About “Land Art”.
Reflections on “how the building is constructed”.
In this proposal, in the same way that excavation is done to provide privacy, the earth from the excavation is also used to provide intimacy by placing it around the building.
A perimeter wall is born which, sometimes yes, sometimes no, is broken. Where the river appears, a cloister of pillars appears. Where there is earth, a small longitudinal window opens to let in the light, the sky.
With the use of these movements, the park is also given a “friendly facade”, and the limit of the architecture is blurred with the environment, with nature.
Thus, the new facade takes care of the episodes around the clearing in a different way. It avoids an infinite front, and determines its appearance through dialogue with the outside. In this way, the perimeter is defined by the river , by mounds, stones, earth.




General definition: Organization of the program.
Organization of the building: Wooden boxes around an interior garden. A forest within a forest.
The whole program will be articulated through the visuals between the interior and the exterior. Among the different spaces of the program we will find, therefore, observation points, going through the landscape in a perimetral way. These points will also mark different entrances of light. Therefore, the sensations throughout the project will be contrasted.
More than a surface, we will talk about a route. A route that looks in all directions. Architecture as a walk.
On the upper floor, we will find the different rooms and atmospheres of the day centre, from the classrooms to the therapy spaces, the bar, etc.
On the lower floor, the patients’ rooms will be distributed, together with their living spaces: community and silence. Beyond the two main levels, we will find the garden with the large central lake: a space that, like the clearing itself, can be observed and forms part of it.

Forest level:
The upper floor is designed around two main rings: in the outer perimeter, one defined by the topography and the landscape. Inside, one defined by the rhythm of pillars.
The structure that defines an open-plan space allows the different elements of the program to be incorporated in a flexible manner. We will understand the ground floor through two different orders: concrete slabs and pillars, defining the architecture as an object. And the non-structural order, defined by wooden plans that incorporate the program freely.
On this level public spaces are organized around a “promenade”. A perimeter corridor that links the different areas and parts of the program. This, in its course, widens and narrows becoming another space, and allows to welcome different activities.
This grand curve establishes a new primary circulation axis which will allow visitors to traverse the breadth of the landscape whilst maintaining the tranquillity and existing structural integrity of the gardens.

The material with which it is formalized: The building as a whole is defined by a vertical and horizontal structure of on-site concrete: reinforced concrete pillars and retaining walls and lightened on-site concrete roofs and slabs.
Structural system: Bubble Deck (lightened reticular concrete slab).
It was decided to use this structural system because of its adaptability to any type of geometry and its ability to work with large spans, allowing a flat slab to be seen. It is also a system that works in all directions without the need for beams and girders. In this way, the desired character of the building is achieved : an isotropic body. looking in all directions.
First Atmosphere : entrance path.
“The colours shine, sustaining themselves until the last moment of a fading in the play of air with light, and of the sky that hardly moves perceptibly. A discontinuous sky, itself a clearing as well.” Maria Zambrano.

Lake level:
The lower level is organized around the interior garden.
Between the circular retaining wall and the garden we will find different rings: two organizing corridors. One outside, as a double height cloister, and one inside, which distributes the band of rooms and each of the common spaces. The interior perimeter corridor will receive intermittent natural light. The exterior perimeter corridor, varying in its route, will be diluted with the environment with the nature of the garden and its topography.
The modules of the rooms will be included around the garden. Each of the guests will be able to enjoy the common spaces that are divided between the blocks of the bedrooms. These spaces, are transformed into lighting points of the perimeter corridor that leads to each one of them.

From abstraction to composition:
- Exterior view: Neutralize the elevation facing the park. Let the landscape envelop the architecture and abstraction characterize the exterior perimeter.
- Intermediate view: The interior walls defined by a set of wooden boxes will define the intermediate elevation. The intermittent rhythm of the openings in the walls will be seen through the landscape and will appear amidst the silence and transparency of the exterior elevations.
- Interior view: A rhythm of pillars appears inside the volume that marks the elevation of the garden. A double height dialogues with the scale of the forest.










Water as a present element and as a new incorporation : Integration and purification
The integration of water surfaces in the project is understood as one more element of the landscape planning of the park, incorporating a % of lakes and rivers in the total surface but also serving as an element that will define the atmosphere of the interior garden and will participate as an energy system.





Room shelter: “Light boxes”
The cells are more like large pieces of furniture in themselves, as their volume and partitioning do not seem to touch the ceiling and floor. The rhythm created with the cells moving slightly inwards and outwards generates a play between the depth, the surface and the incidence of light.
The room is the most intimate space, the last one the guests will reach. From isolation to community and from community to isolation. Suspended light boxes” will appear around the lake and the outer cloister. All of them look out over the garden and the lake in such a way that the views will be framed, scenes will be formed
In this last atmosphere different elements of the project are brought together and the qualities that represent it are expressed. From the introspective capacity to the soft and constant relationship with the outside, the light and the nature.
