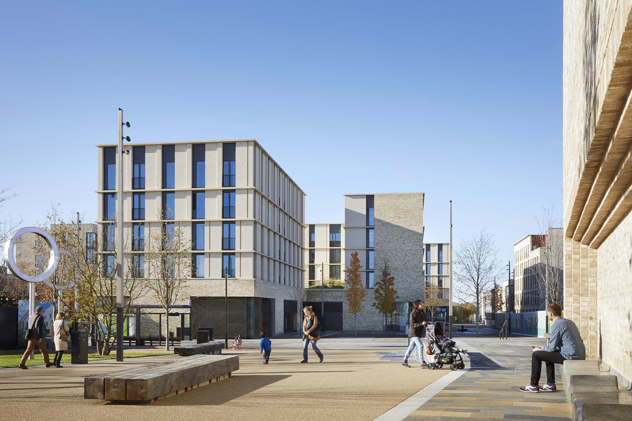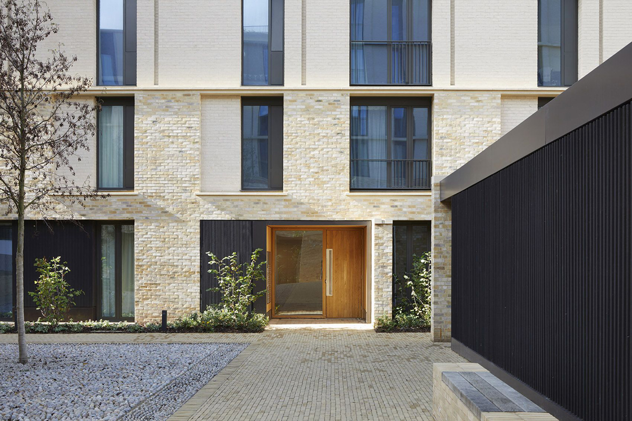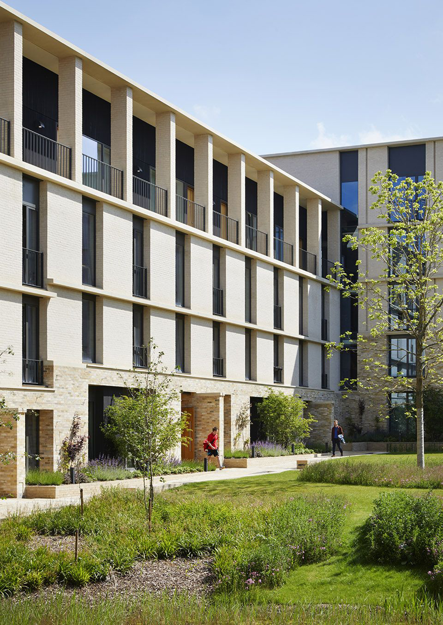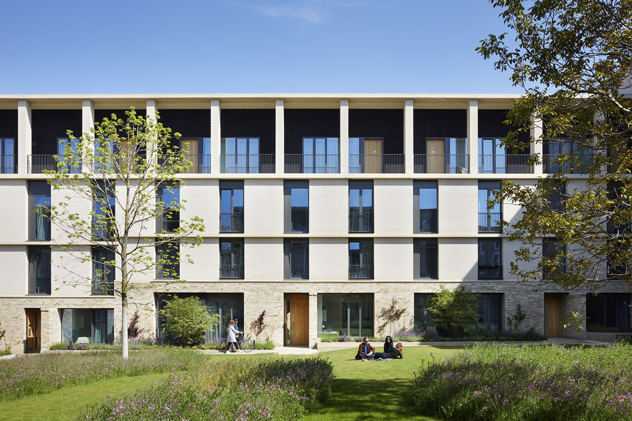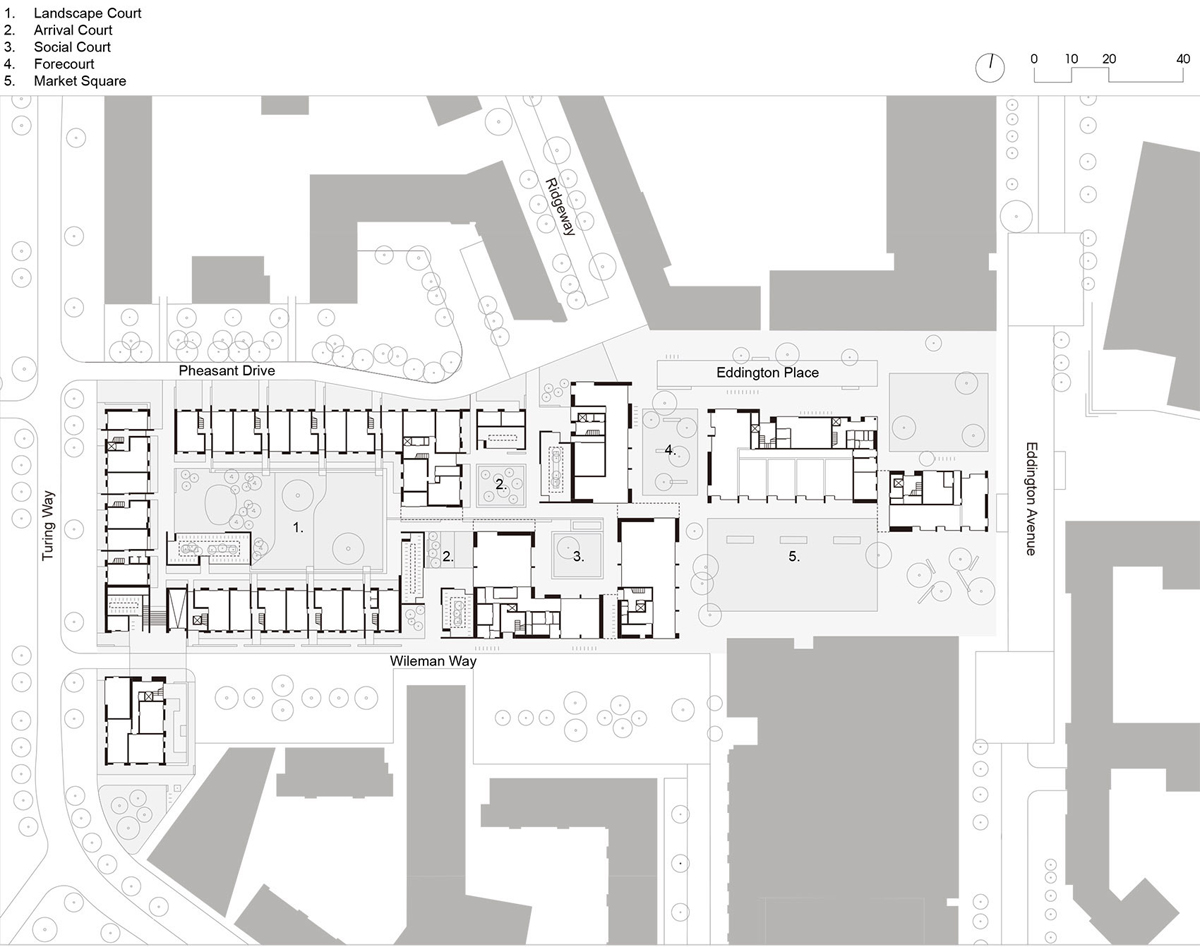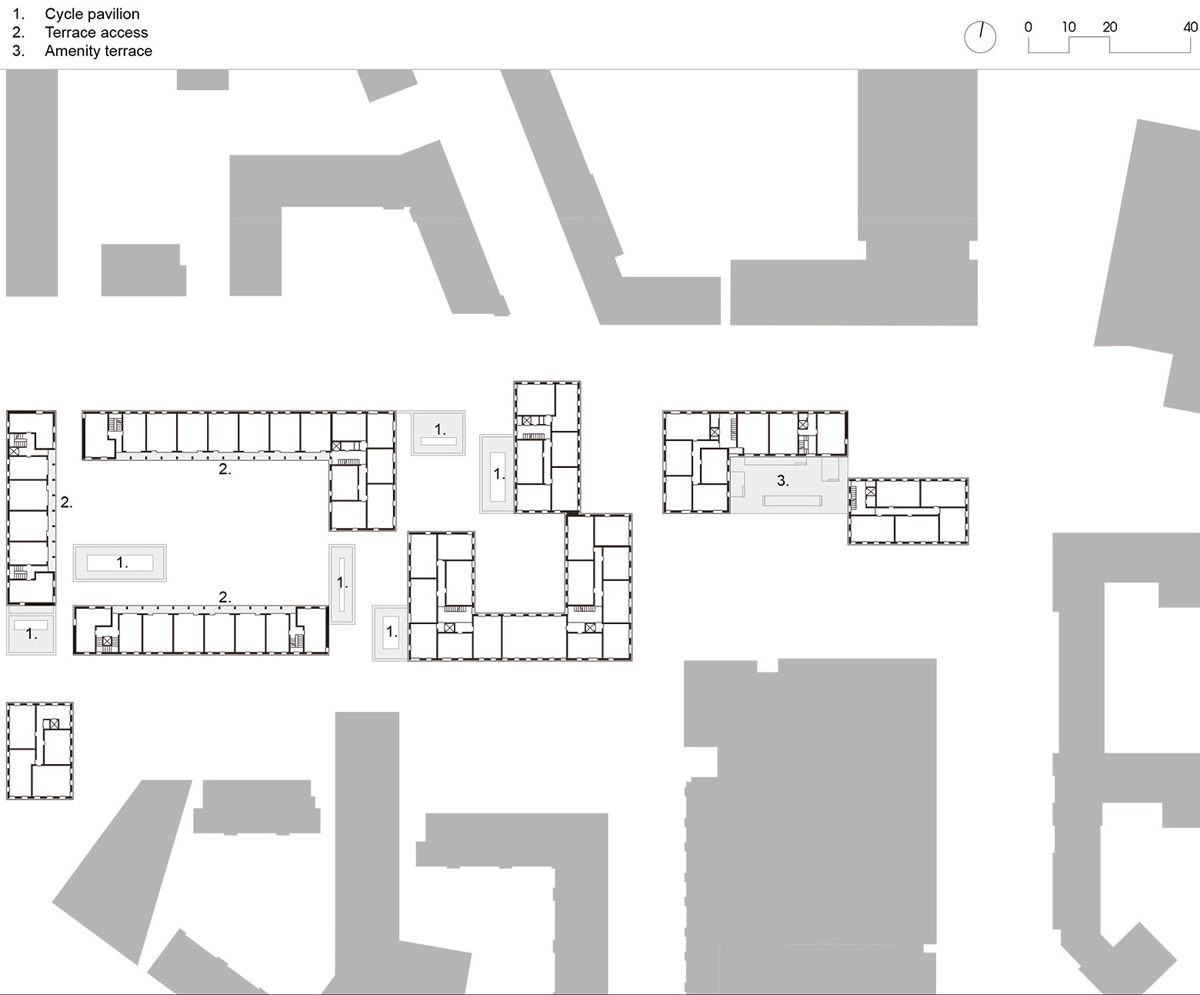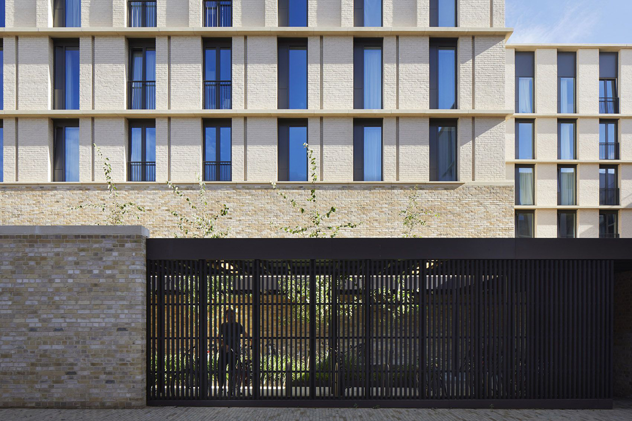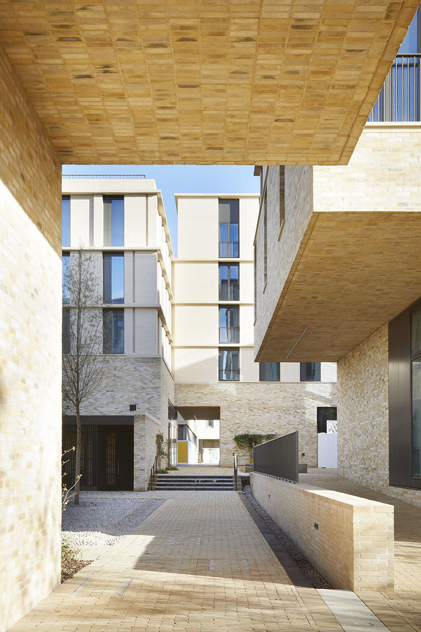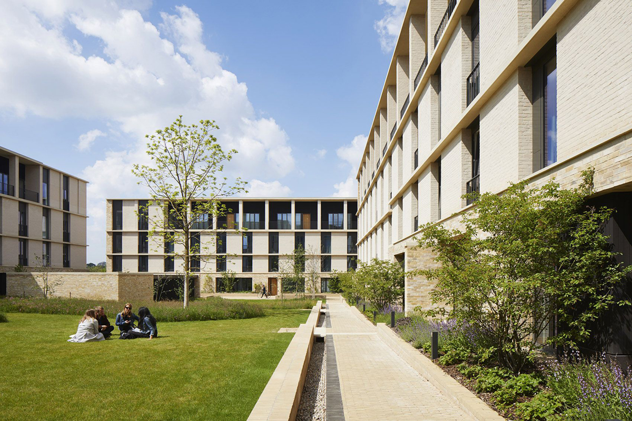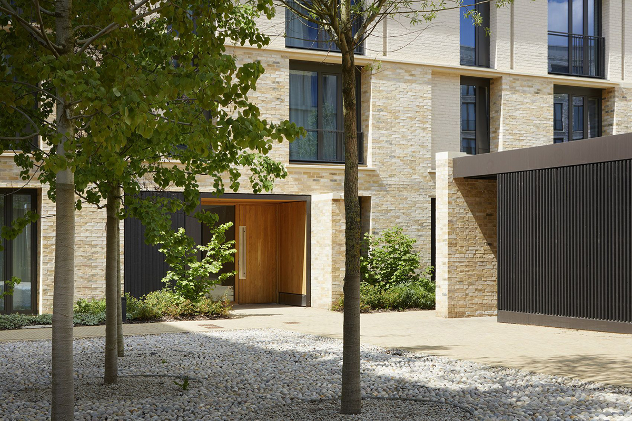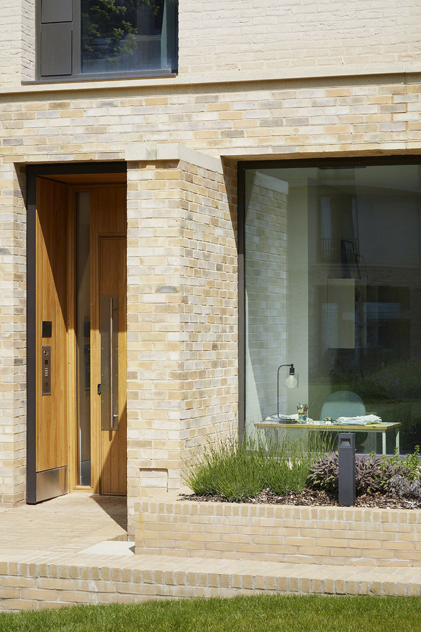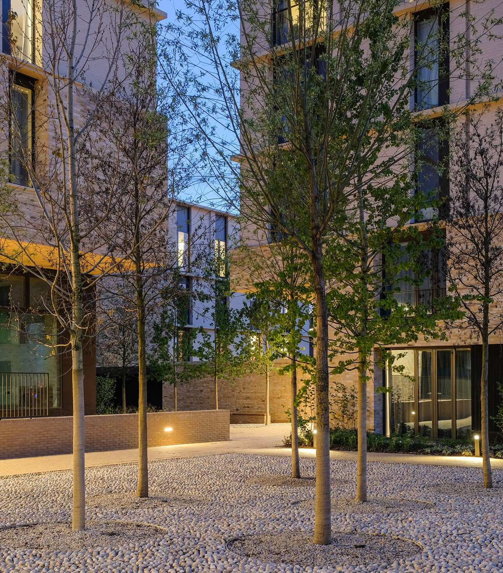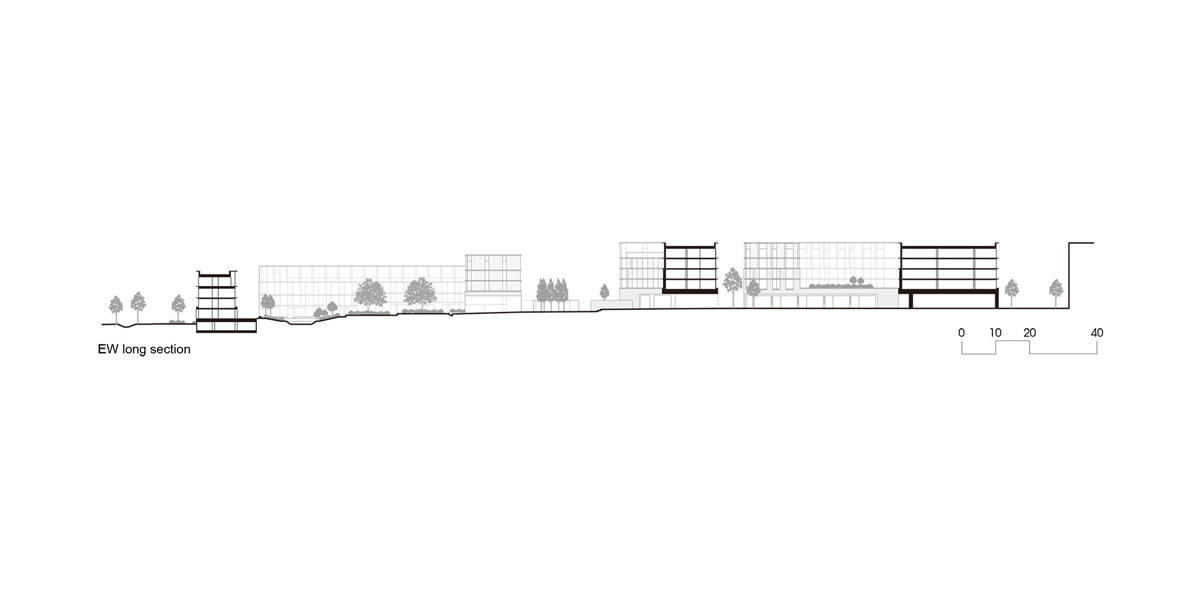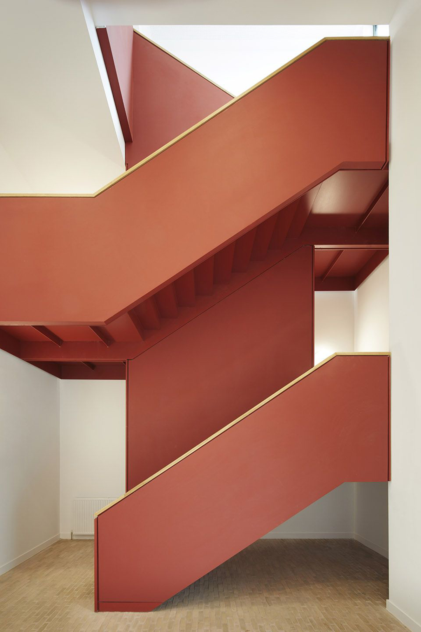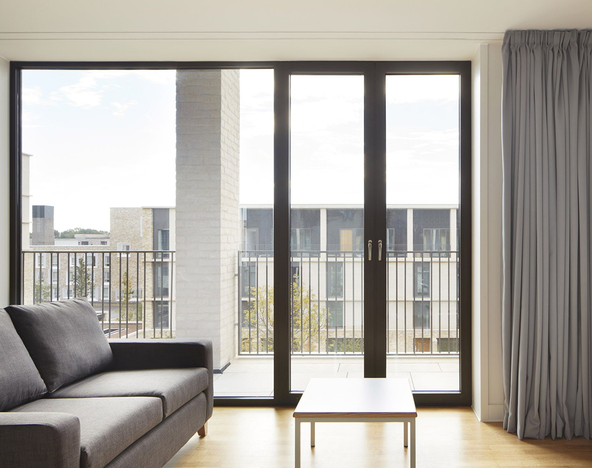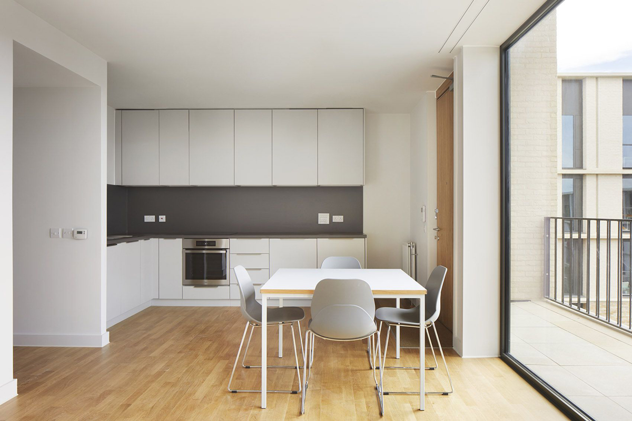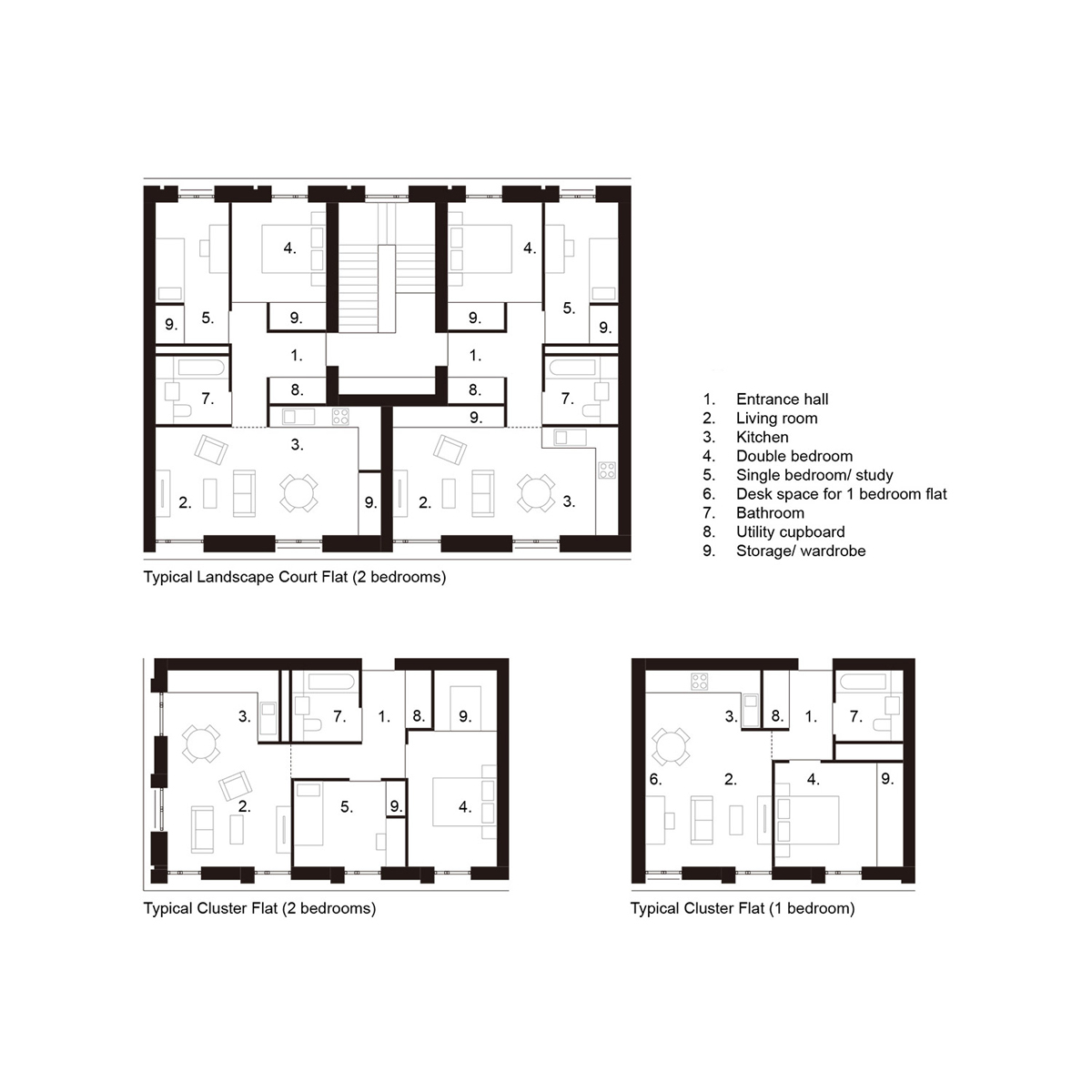Stanton Williams Eddington Key Worker Housing
Source: Stanton Williams
Photography: Jack Hobhouse, David Valinsky
Stanton Williams has completed 264 key worker homes, together with generous social spaces and retail facilities in Eddington, North West Cambridge, for the University of Cambridge. A network of communal spaces, framed by 10 new buildings, forms the heart of the new neighbourhood. Stanton Williams’ designs are central to the University’s North West Cambridge development, which delivers high-quality, affordable housing for university staff, as well as community facilities and market housing.
Placing a firm focus on fostering communal life, the spaces between buildings are as important as the buildings themselves. A network of courts and squares creates a transition from the life of the city into the heart of a new community. These varied interconnected spaces form a social landscape, recalling the differentiated spaces of the traditional city and the historic collegiate spaces of central Cambridge. They differ in scale and function, moving from the large, urban and public Market Square, through to the semi-public Landscape Court. Further courts and passages mediate between the two, providing a more intimate scale, communal facilities and semi-public functions.
Cycling is actively encouraged. Dedicated single storey timber pavilions provide secure cycling storage and an opportunity for social interaction, to foster community building. Acting as garden wall-like elements, their slatted timber façades connect the enclosed space to the landscape beyond and create a lantern effect after dark.Single storey cycle pavilions break down the scale and massing of the buildings, celebrating arrival by bicycle and the opportunity this presents for social interaction. Pedestrian routes are characterised by informal interconnections and permeability between public and semi-public spaces, helping to strengthen the sense of community.
At the heart of the project vision is a desire to create lifetime homes and to foster sustainable living. The landscape, interspersed with water features and edible plants, encourages both wildlife and opportunities for respite and outdoor activities. Apartments provide generous living spaces and are primarily dual-aspect. The scheme utilises a district heating network, rainwater harvesting and Sustainable Drainage Strategies. Residential units have been designed to meet the Code for Sustainable Homes Level 5, while retail units and non-residential spaces were built to BREEAM Excellent.
The palette of natural materials references the materiality found in the domestic architecture of Cambridge. Brickwork and traditional cobblestones provide continuity and a sense of permanence, while timber and natural elements such as plants and water features introduce detail on a more intimate scale.Building forms are strongly articulated and details vary to respond to their prominence within the surrounding context. At ground level this expresses itself as a brick plinth connected visually with the materials and activities within the landscape. Above this level the building forms are strongly articulated through the use of recessed brick piers and horizontal precast sills.
Other projects by Stanton Williams

