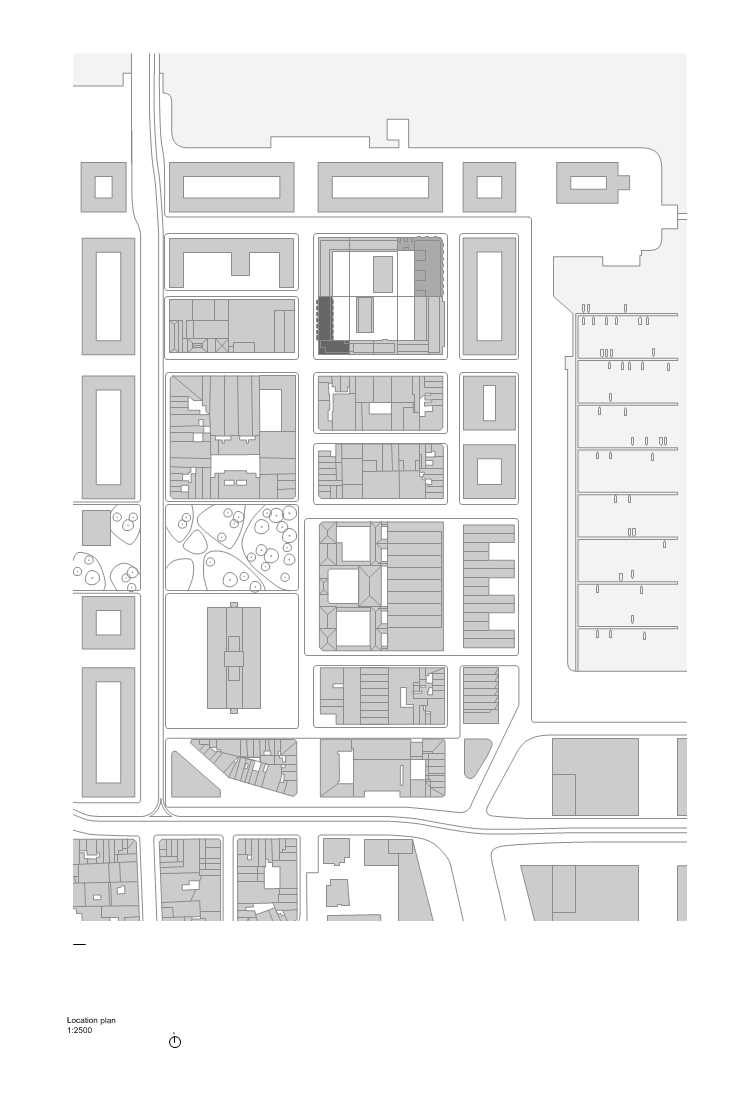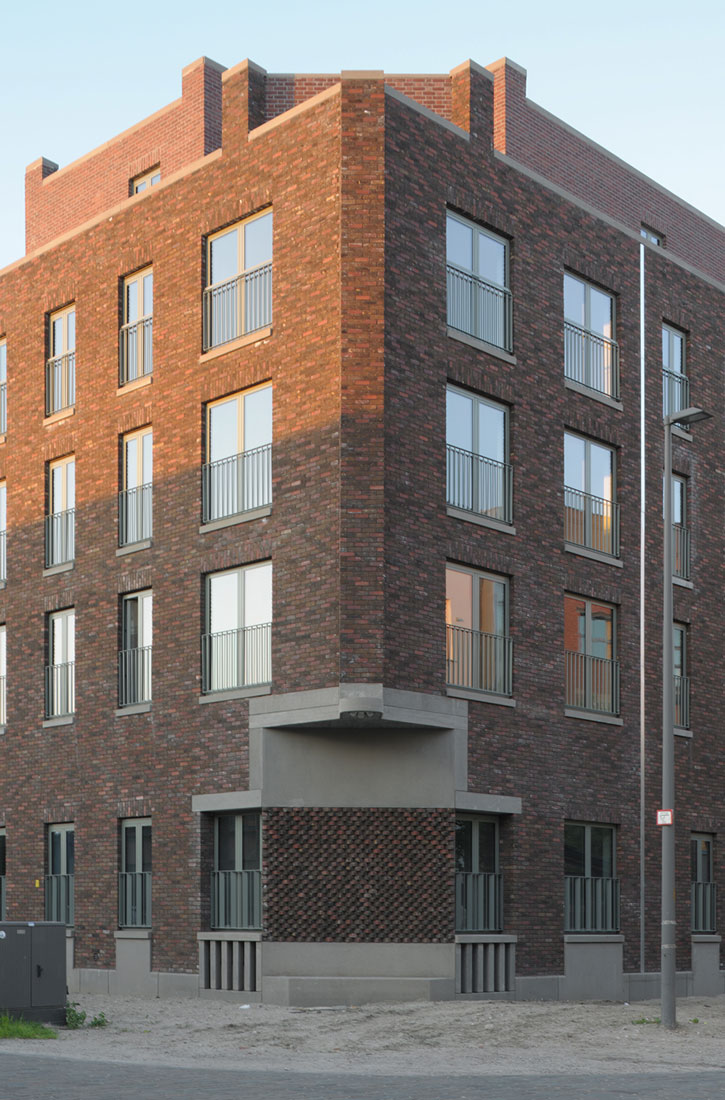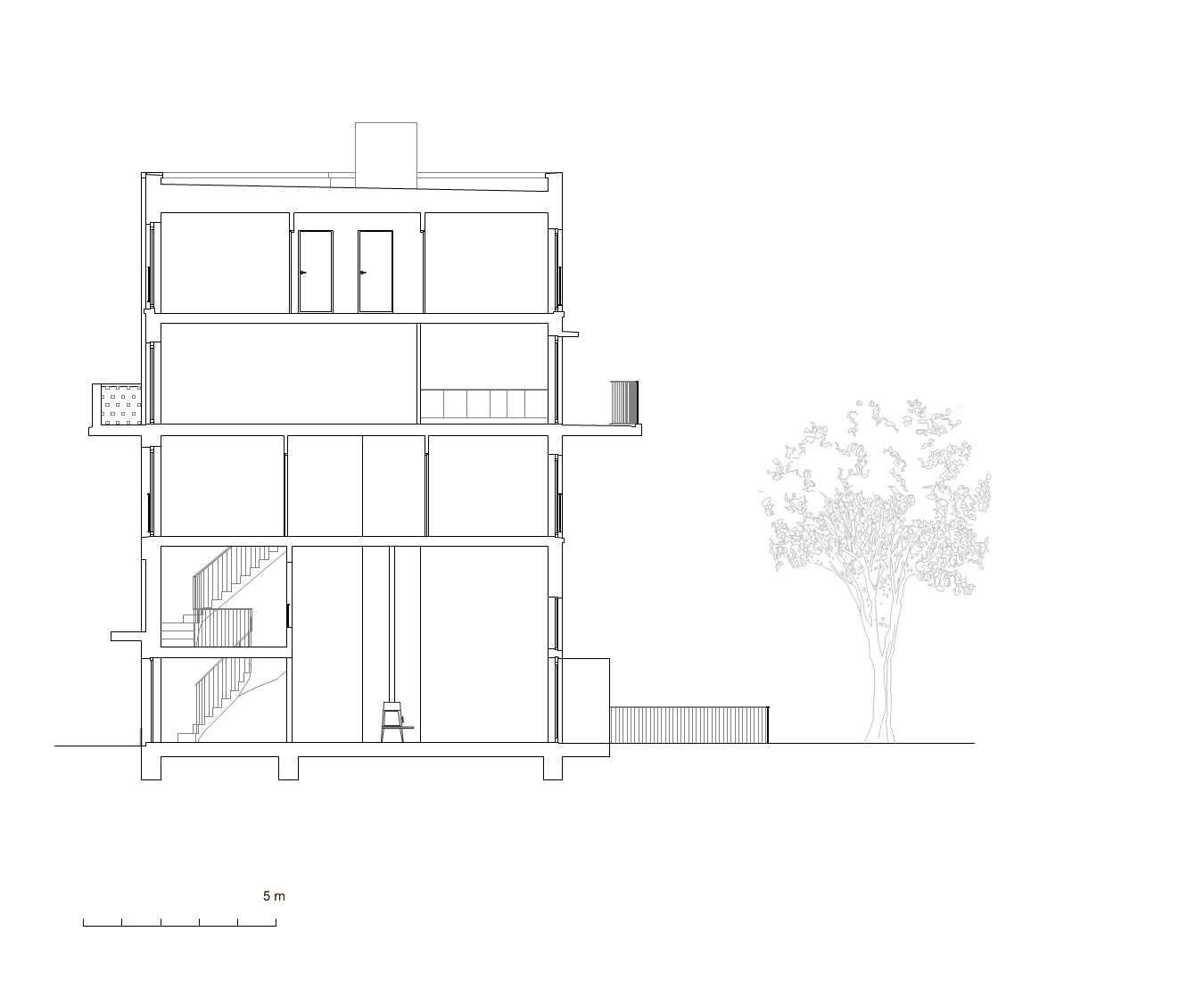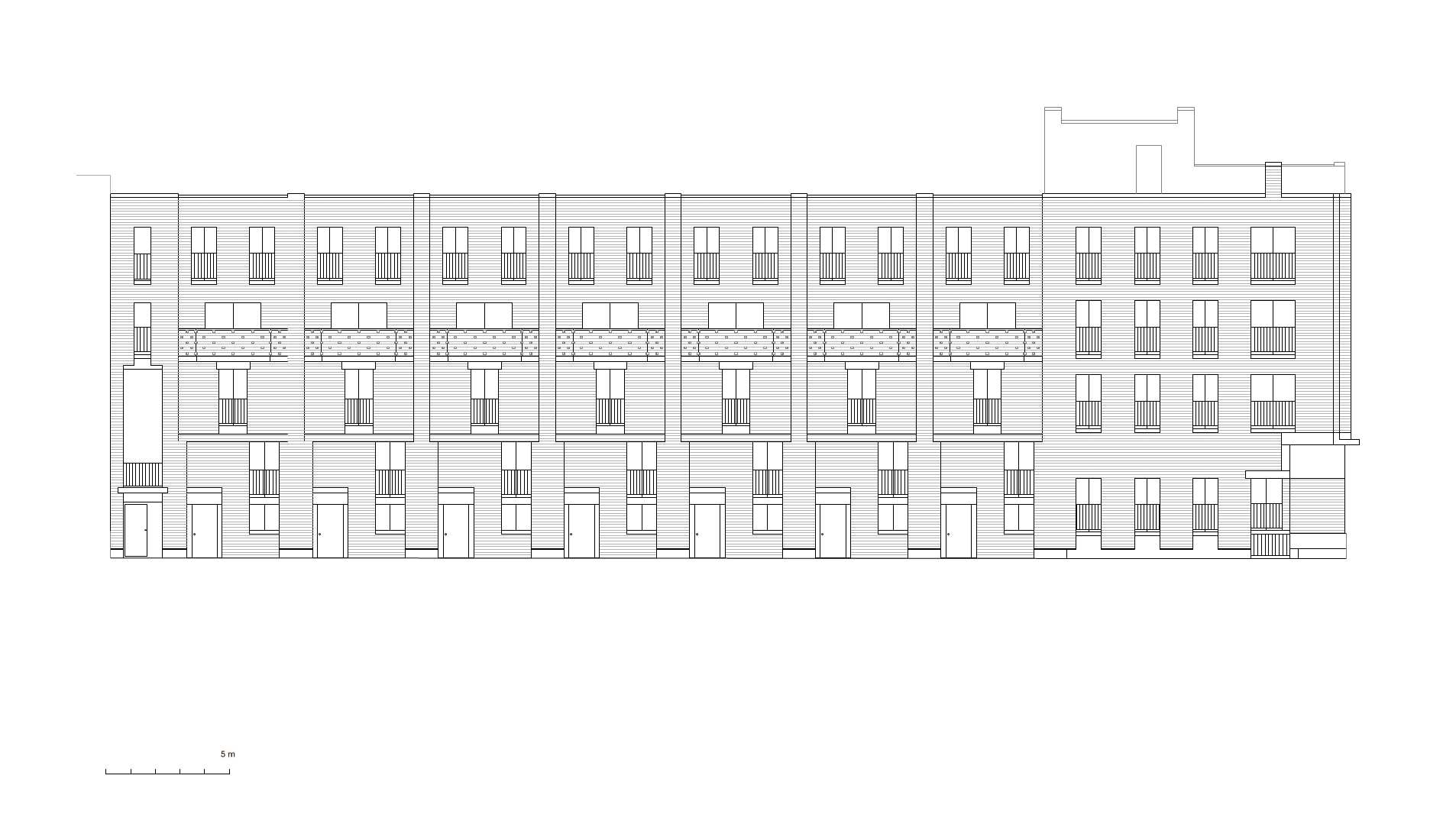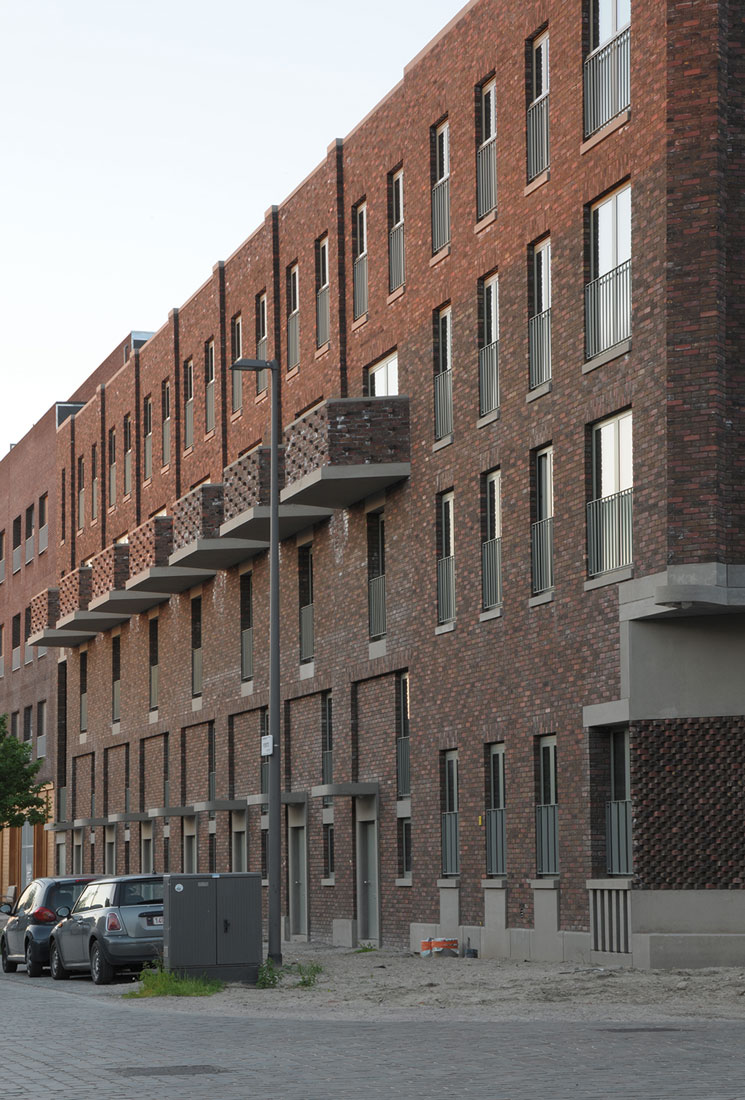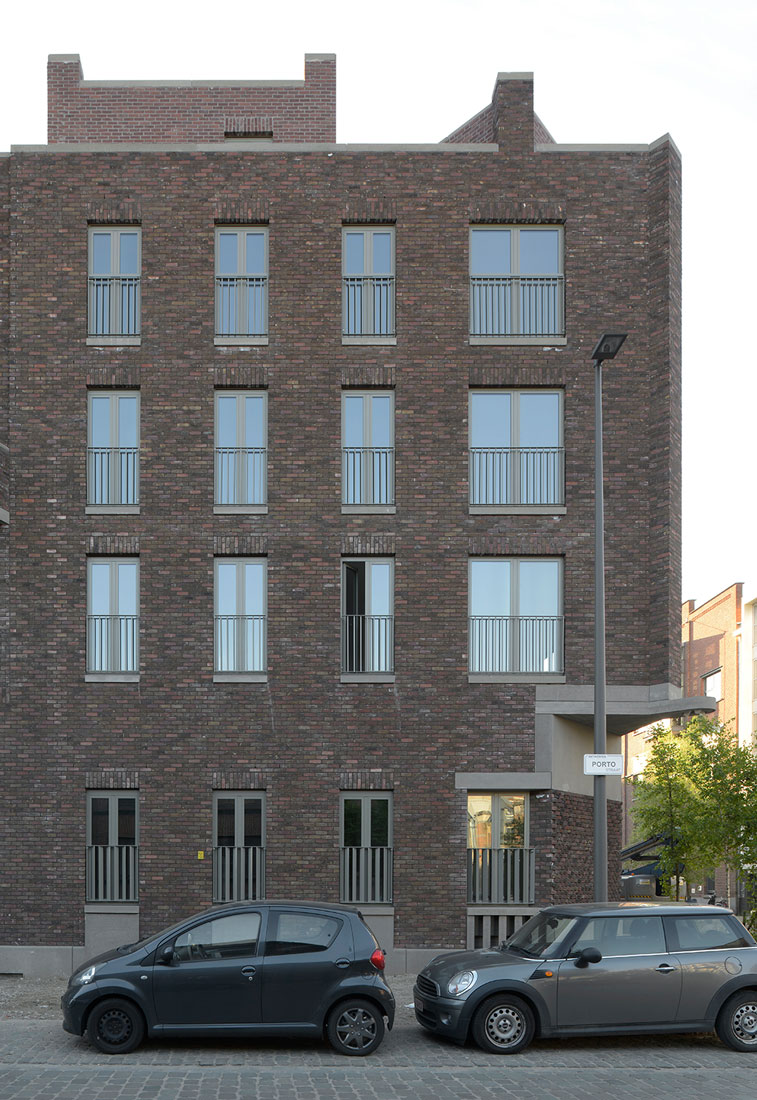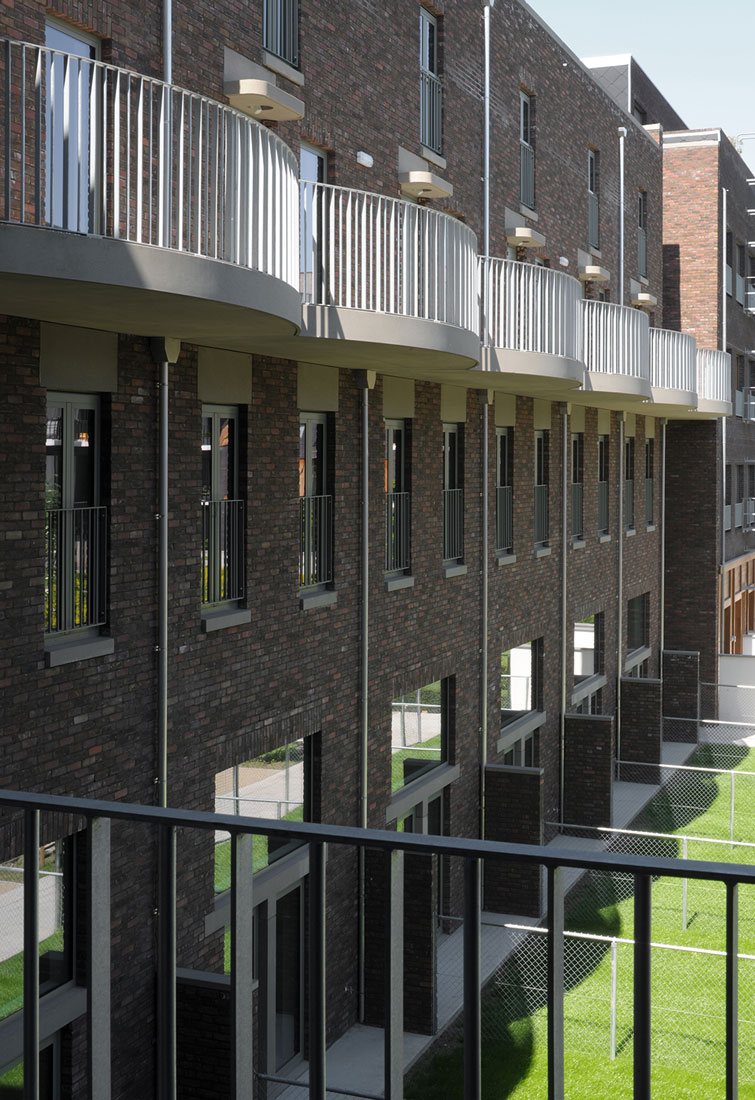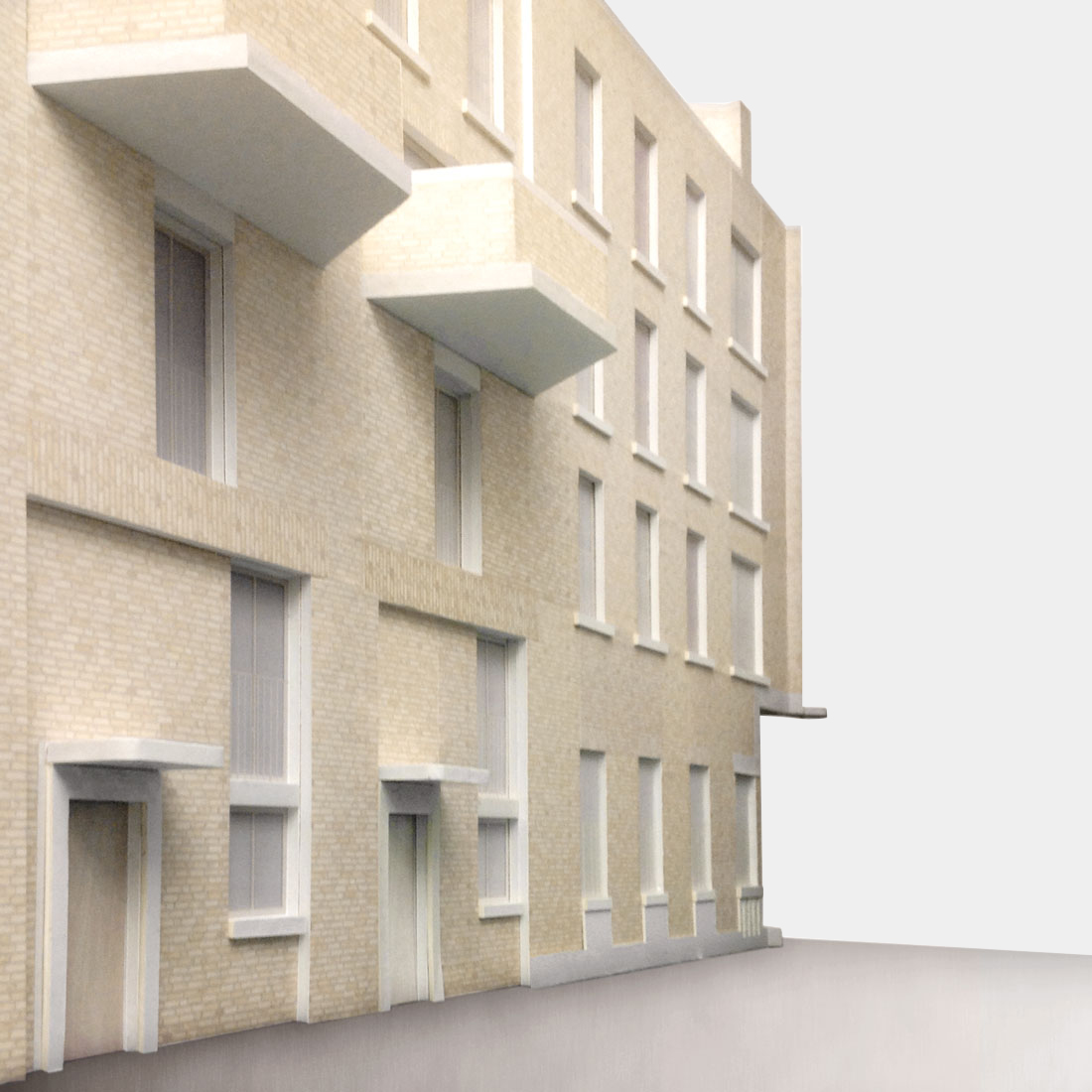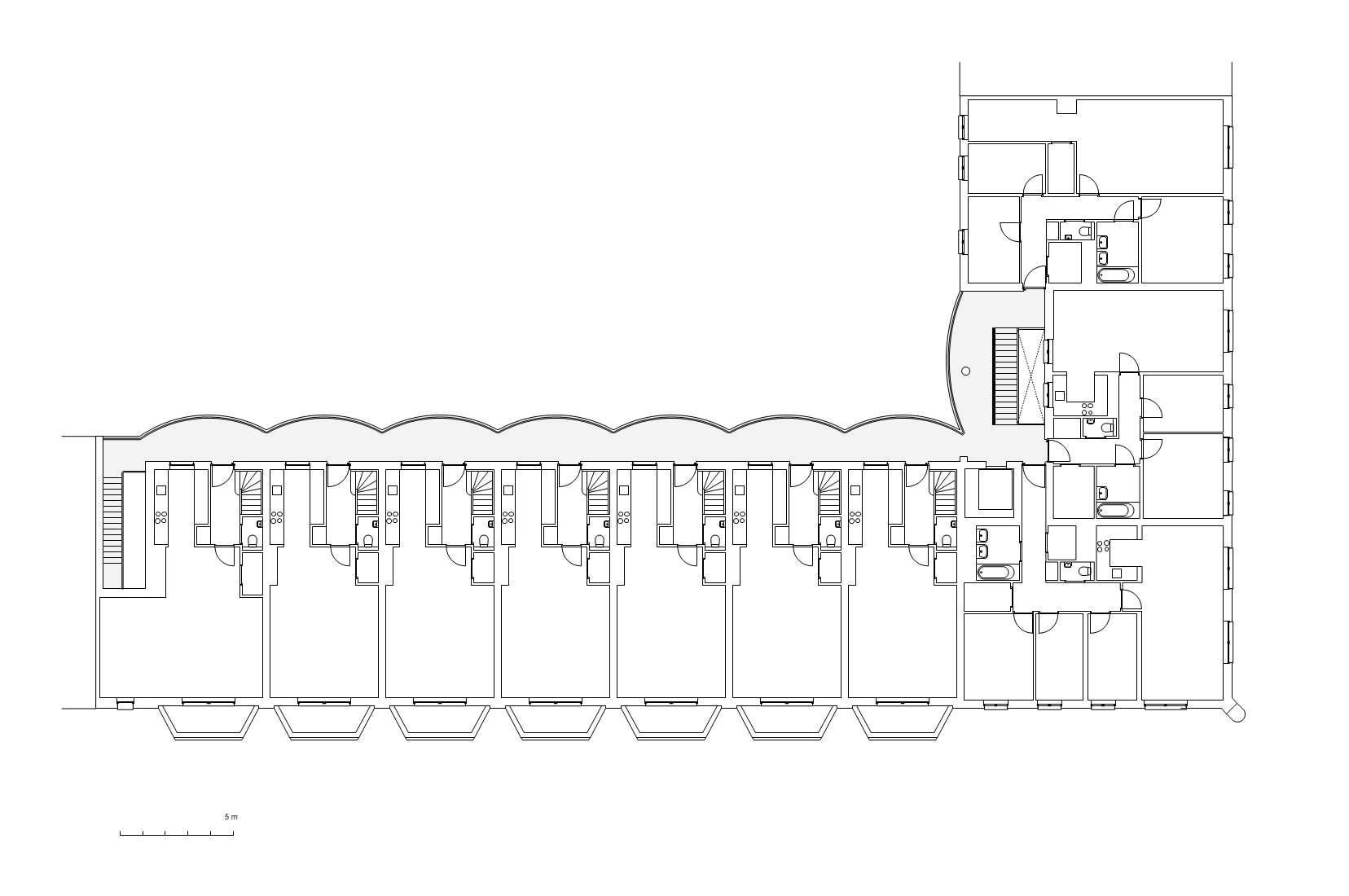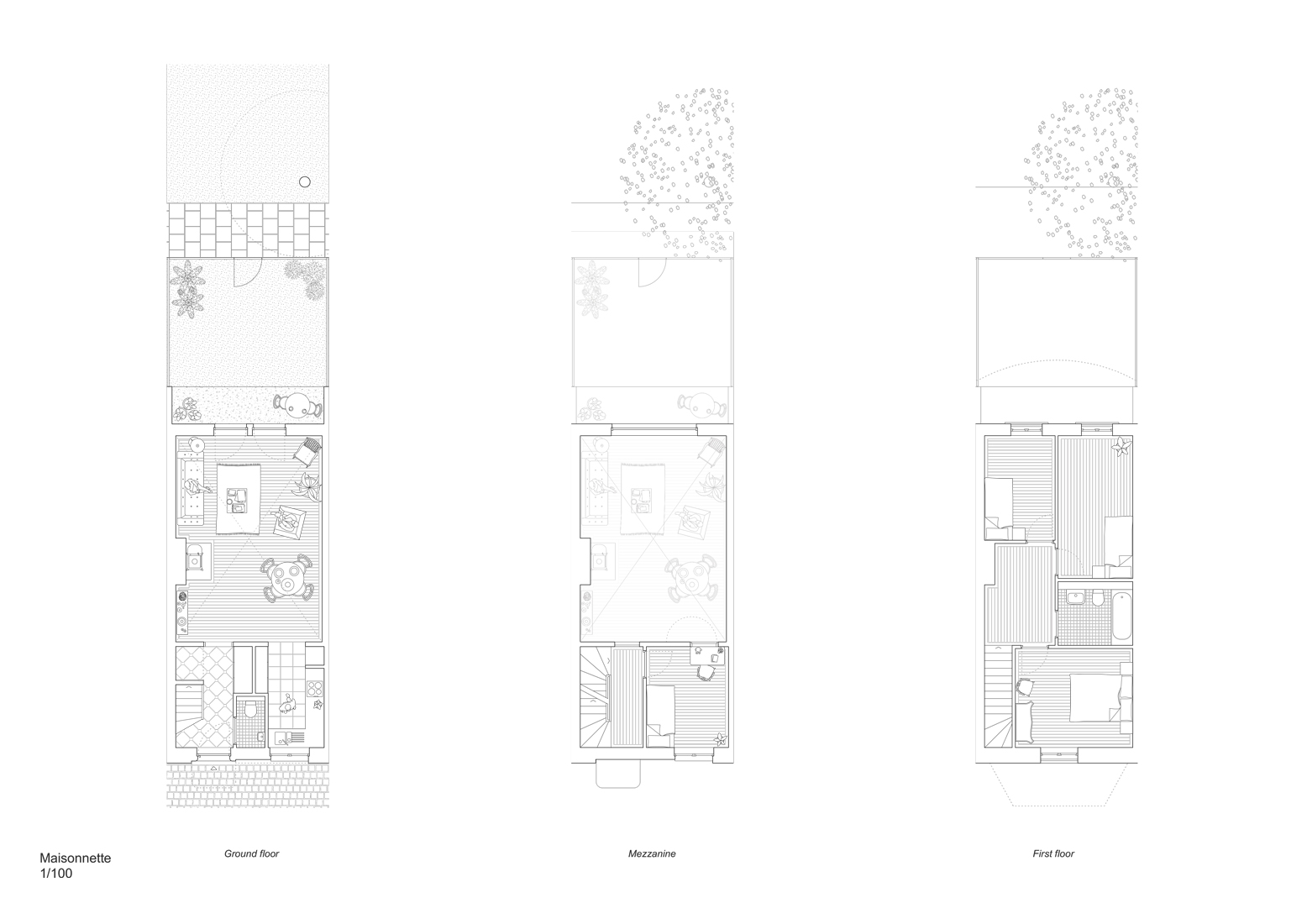Stephen Taylor Architects Urban Housing in Antwerp
Source: Stephen Taylor Architects
Photography: David Grandorge
The project at Cadix is for a new residential building over five levels and comprises a mix of 27 triplex, duplex and single level apartments. It was commissioned in 2015 by the housing association Woonhaven Antwerpen following a competition won in 2014 in collaboration with Happel Cornelisse Verhoeven.
The brief was for two apartment buildings at opposite corners of an urban block in the old dock area of Antwerp as part of the slow urbanism strategy set out for the Redevelopment of Het Eilandje. The area masterplan was instigated by the then City architect Kristiaan Borret and conceived by Manuel de Sola – Morales. The building is located at the junction of Indiestraat and Bombaystraat. Its two wings are different in aspect and unit mix. The western wing accommodates a series of three storey houses with two storey maisonettes above whilst the southern wing comprises a variety of two and three bedroom dual aspect apartments.
An interest in civility and architectural openness is formally expressed at the buildings corner that offers a new place for gathering in the city. Brick and precast concrete elements are combined to create a building that aims at evoking a sense of permanence and solidity while creating continuity in the cities fabric. The robust masonry volume is softened with the colouring of the aluminium window frames and the fine detailing of the architectural metalwork.
client: Woonhaven Antwerpe
size: 3,300 sqm
status: completed
Other projects by Stephen Taylor


