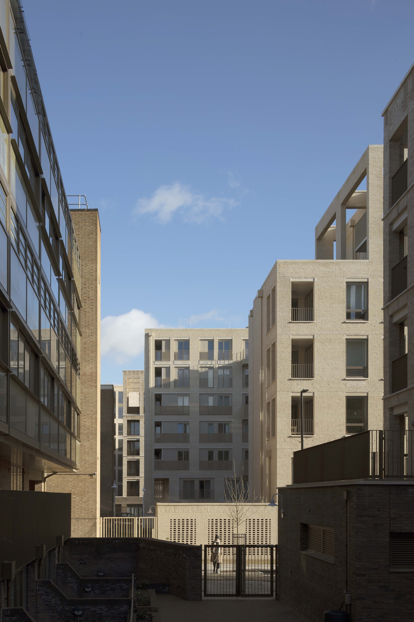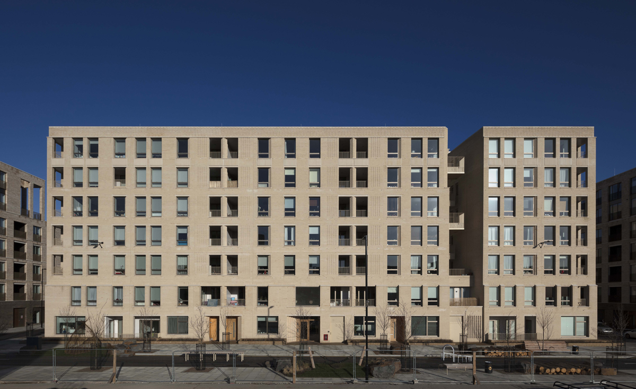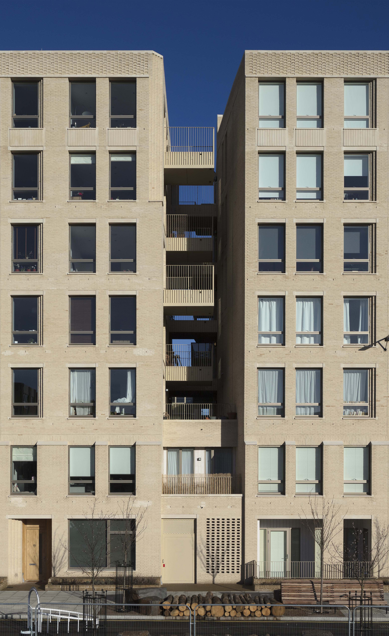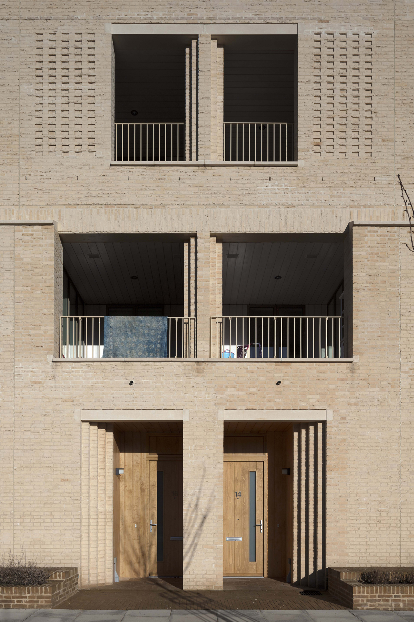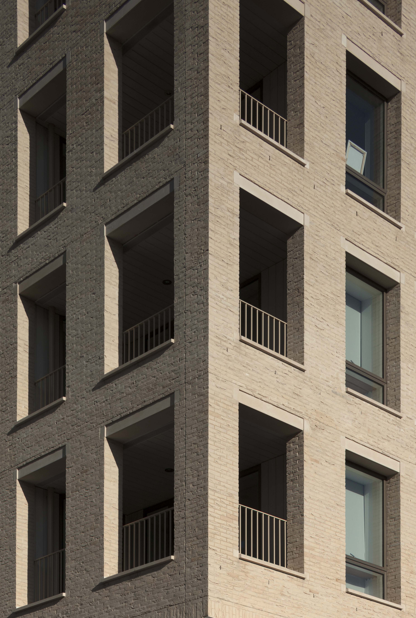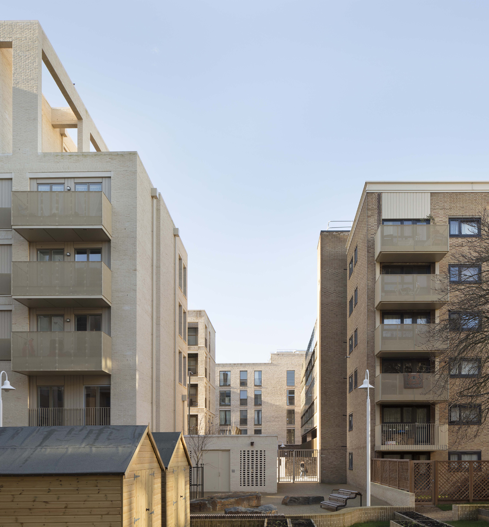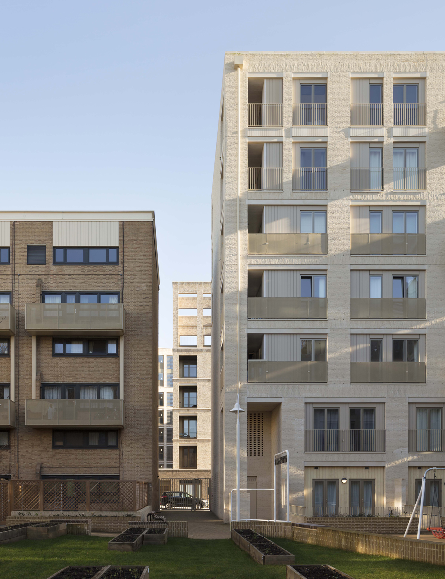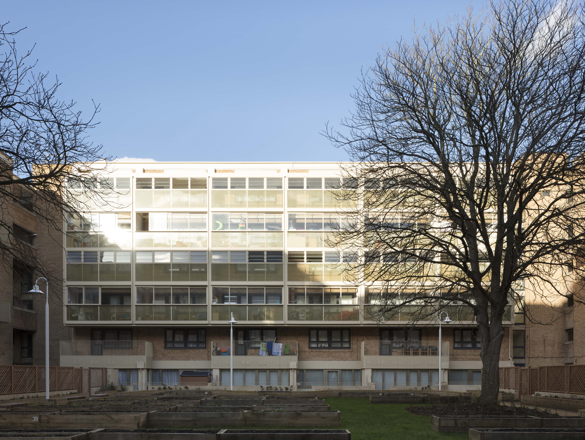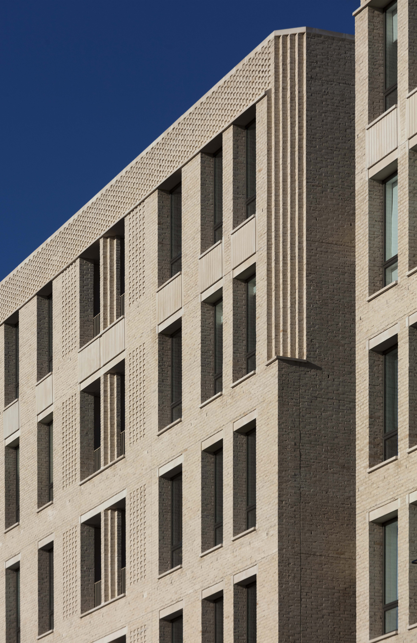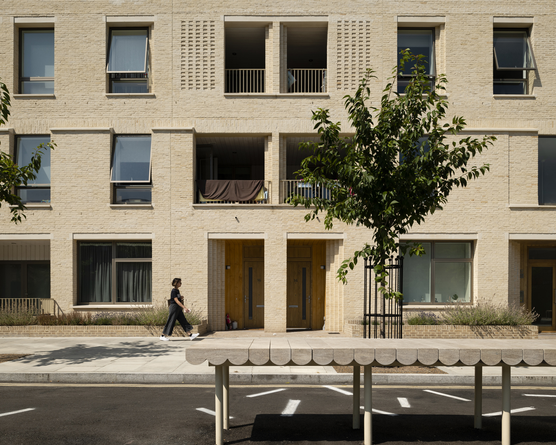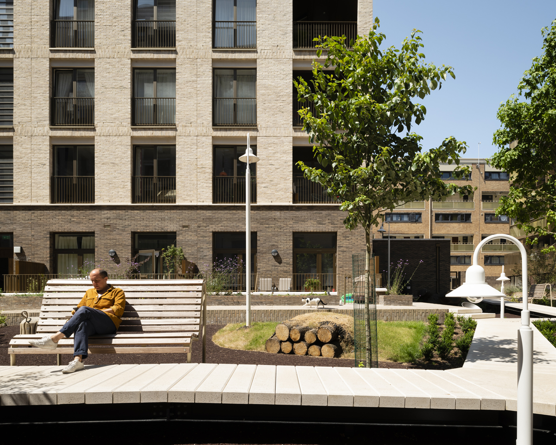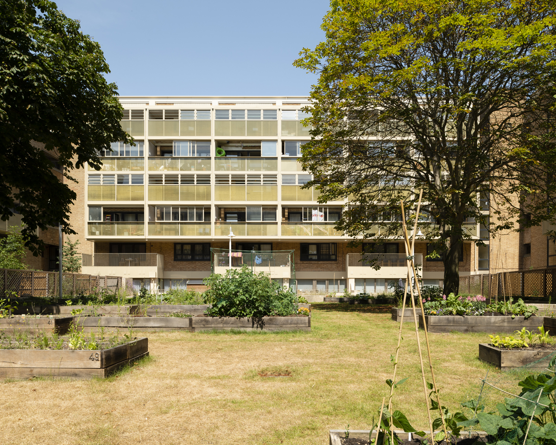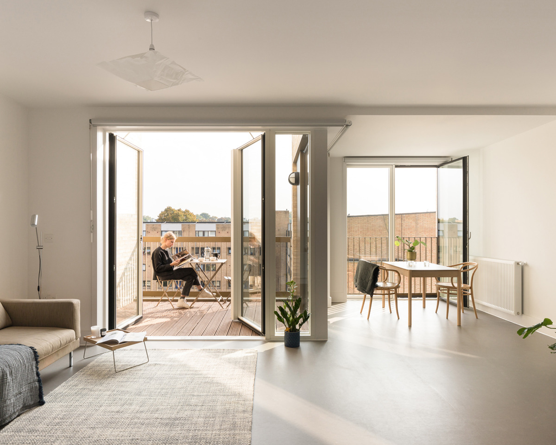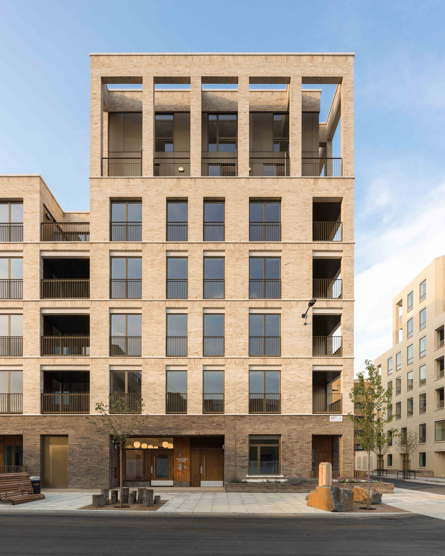Henley Halebrown Kings Crescent Estate
Source: Henley Halebrown
Photography: Nick Kane, Jim Stephenson & Peter Landers
Kings Crescent Estate represents an alternative model to large-scale estate regeneration, demolition and rebuild. It responds to an ambitious brief from Hackney Council; to create a high-quality, tenure blind housing scheme, integrating rejuvenated existing social housing and new buildings within a transformative public realm, informed by extensive community engagement. Phases 1 & 2 have delivered 273 new and 101 refurbished homes (41% social rent, 10% intermediate), out of a wider 765 home masterplan.
A vital part of the design approach was engaging with a community who felt disillusioned after 20 years of failed proposals. In 2000 nearly half the estate was demolished, leaving residents living around a hoarded-off rubble wasteland, with the remaining buildings suffering from badly-planned public spaces and detachment from its surroundings. Active and continuous engagement with residents has been pivotal to the project’s success, ensuring designs meet their genuine needs and aspirations.
The design creates a fine balance between variety and consistency, alternating between two architects to avoid the visual monotony of large estates designed by one hand, bridging the gap between confident buildings for higher-density living and fine-grain detailing, with attention paid to proportion, scale and elegance.
A series of courtyard blocks integrate new and refurbished buildings around beautifully landscaped, communal gardens. The three new buildings respond to the strong massing of existing buildings and the surrounding townscape. Buildings use a palette of high-quality and hardwearing brickwork, precast concrete copings and cills, aluminium windows, steel balustrading and solid timber in entrances and balconies. Internally, generous layouts have been designed from the inside out to be flexible and adaptable. Communal lobbies have beautiful tenure-blind materials and detailing that celebrate social and circulation spaces.
Existing buildings are transformed with elegant detailing and generous balconies and winter gardens on homes which had no private outdoor space. Improvements to existing deck-accessed circulation create generous communal areas, enhancing opportunities for interaction between neighbours. Ground floor garages have been converted into street-accessed family homes, activating the frontage.
A dynamic, people-focused public realm lies at the heart of the scheme for both residents and the wider community to enjoy. Well-overlooked streets and spaces run through the site, extending to connect with the city. The new central play street at the heart is creatively furnished, promoting a sense of community and delight.
The project demonstrates that community and council-led development can be highly sustainable, ambitious and achievable with residents staying in their homes, paving the way for other boroughs to follow.
‘The Kings Crescent Estate is a great example of how estate regeneration can preserve existing diverse communities and support them through periods of change. The project team has rejected the ‘knock it all down and start again’ approach in favour of meaningful local engagement, combining sensitive refurbishment together with new buildings and great design, which has created a neighbourhood local people can be proud of.’ Mayor of London, Sadiq Khan
Architects:
Karakusevic Carson Architects, Henley Halebrown
Landscape Architects:
Muf architecture / art
Client:
Hackney Council
Size:
24,800sqm
Number and Tenure:
273 new homes and 101 refurbished homes, out of a 765 home masterplan
41% social rent, 10% intermediate, 40% market sale
Completed:
2017
Other projects by Henley Halebrown architects
