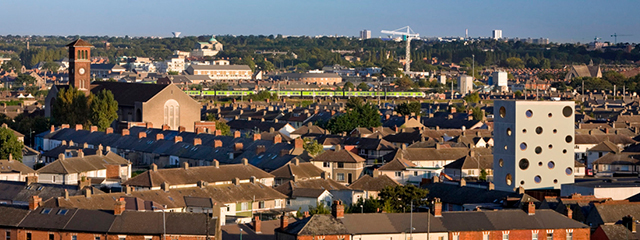The intention of the project is to accommodate the energies of existing community activities within a new building, a place apart integrated within the larger consistency, a knot in the grain of the given pattern.
Four separately functioning blocks emerge from a single storey plinth which is cut out to form four courtyard gardens. Three sizes of circular windows and roof-lights perforate the outer corrugated concrete shell. Small portholes at eye-level, middle size windows at desk-level and larger openings at body-scale provide points of communication between the world within and the larger world outside the containment of the courtyard complex.
Childcare, day-care, sports and drama facilities are the functional components of the composition. The courtyards provide diagonal transparencies between the different social activities of the centre, connecting old with young and relating passive and active recreations. An introverted organism, sub-divided in quarters for operational purposes, is expressed as a singular element in the local urban landscape.


























