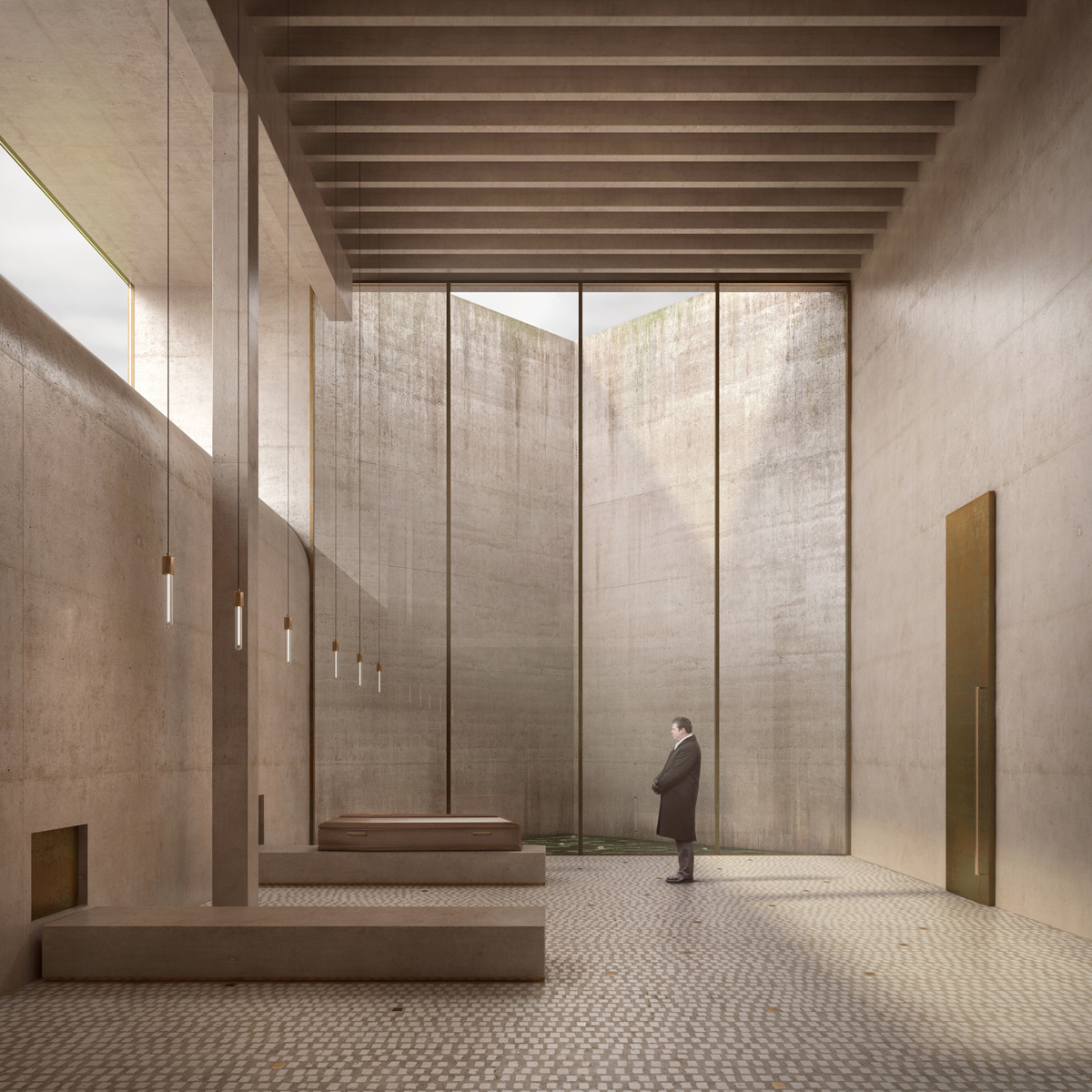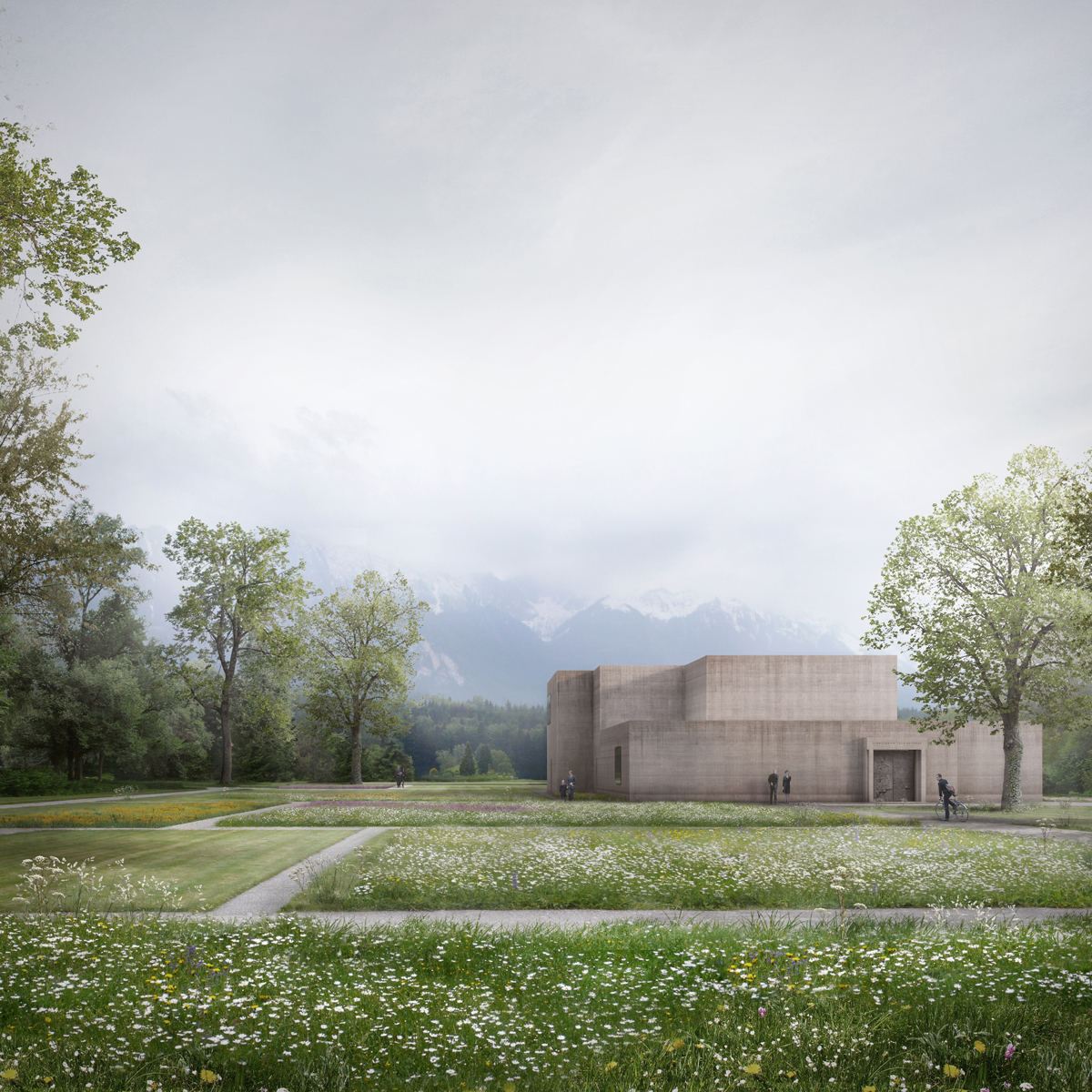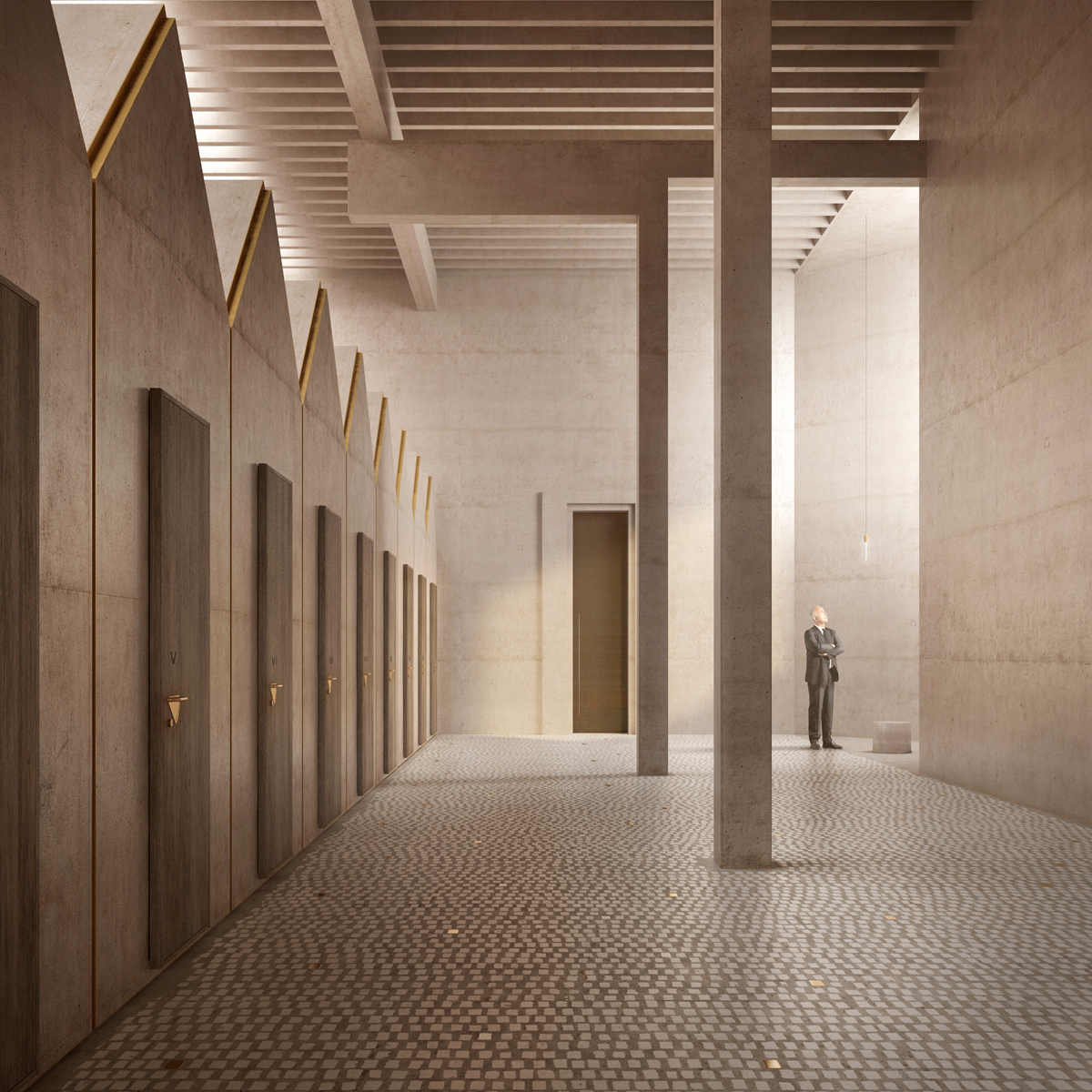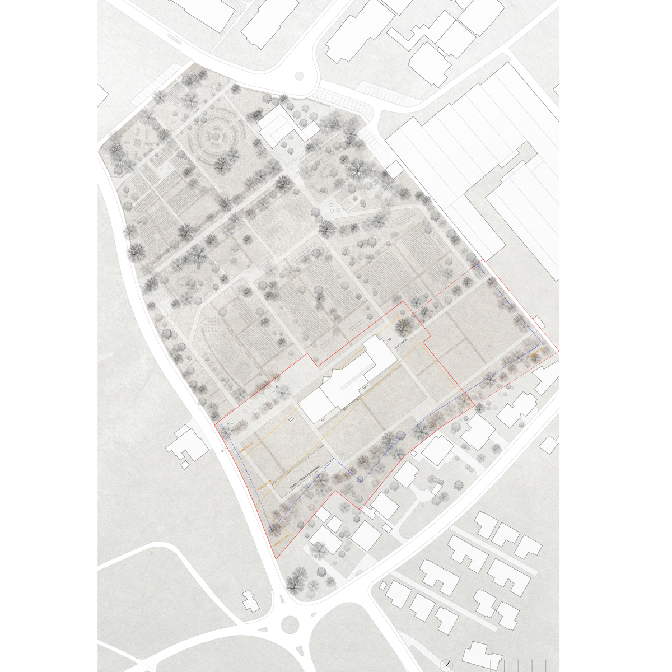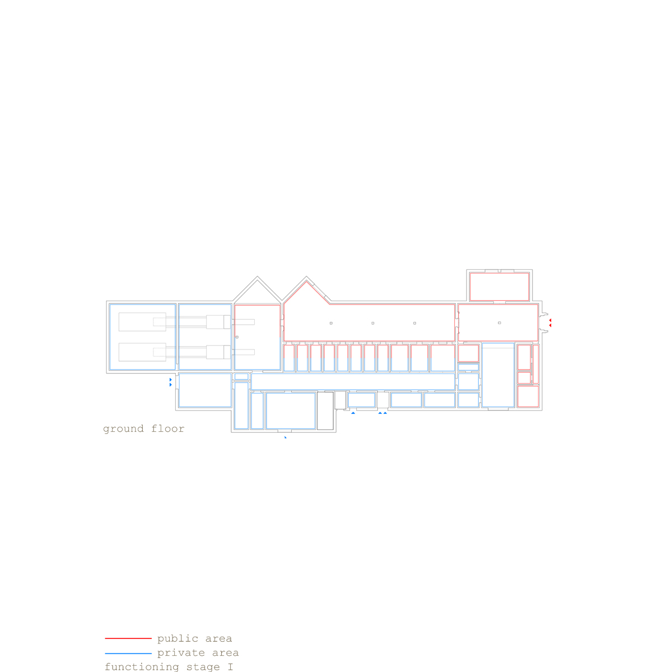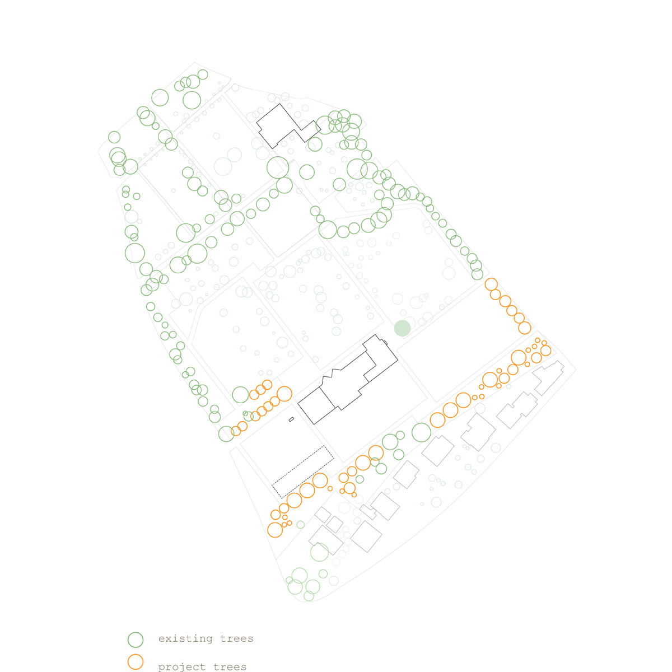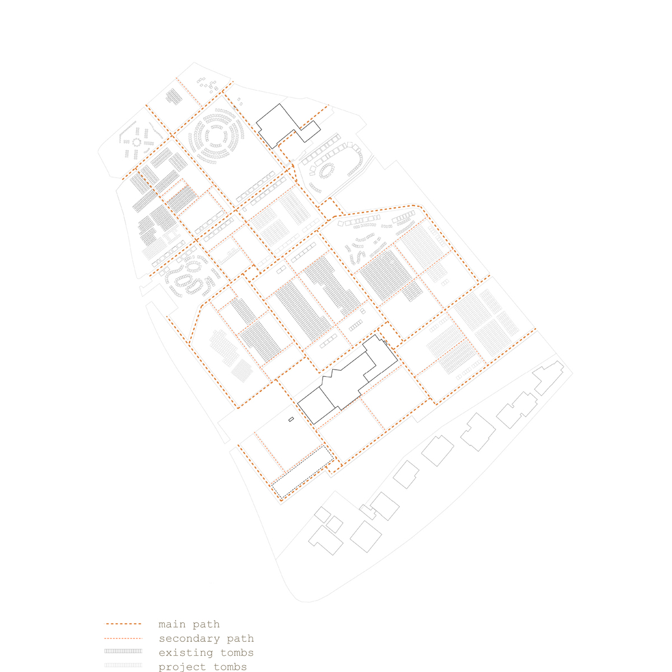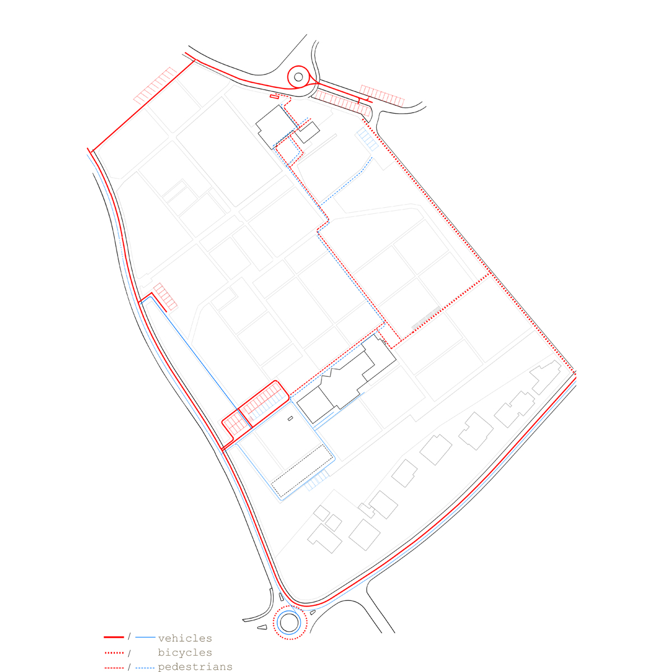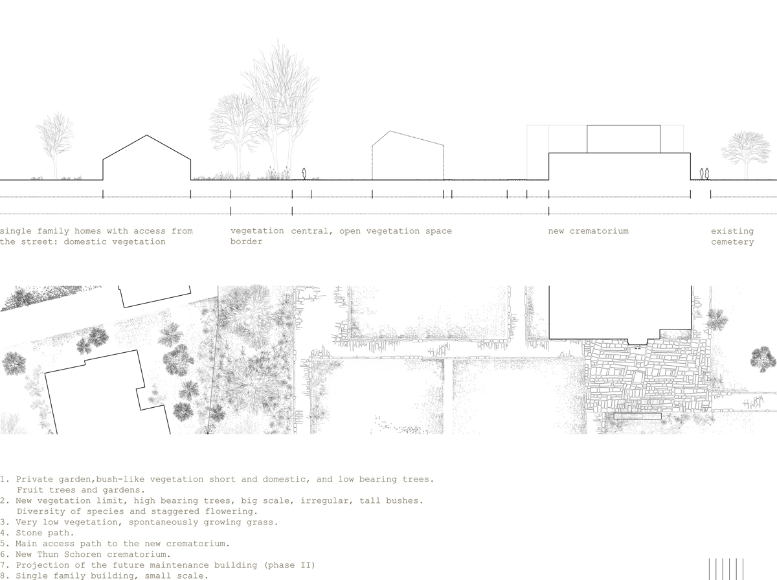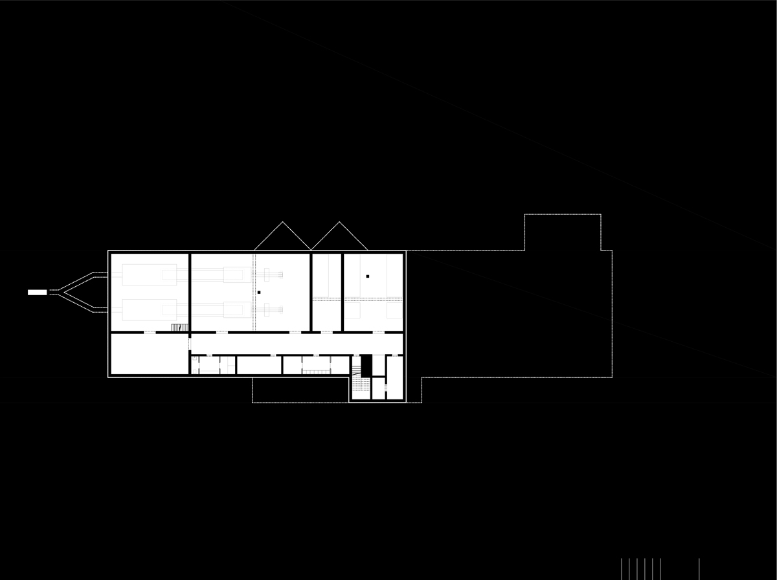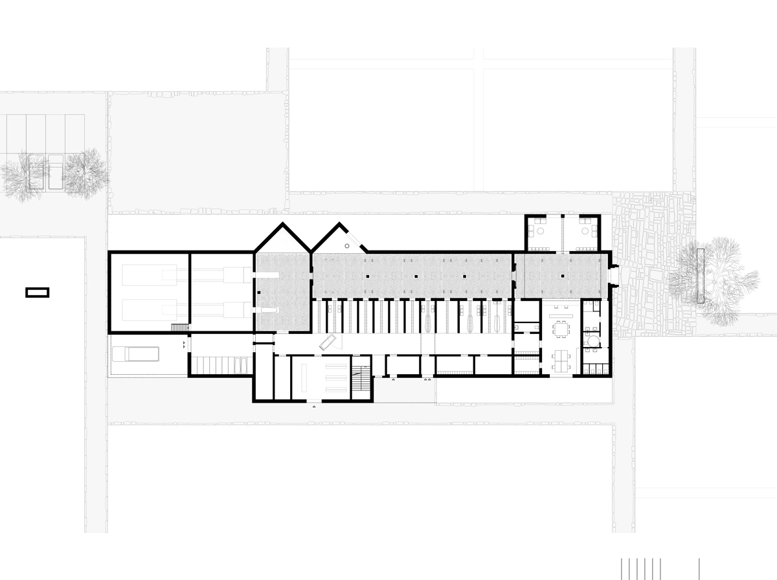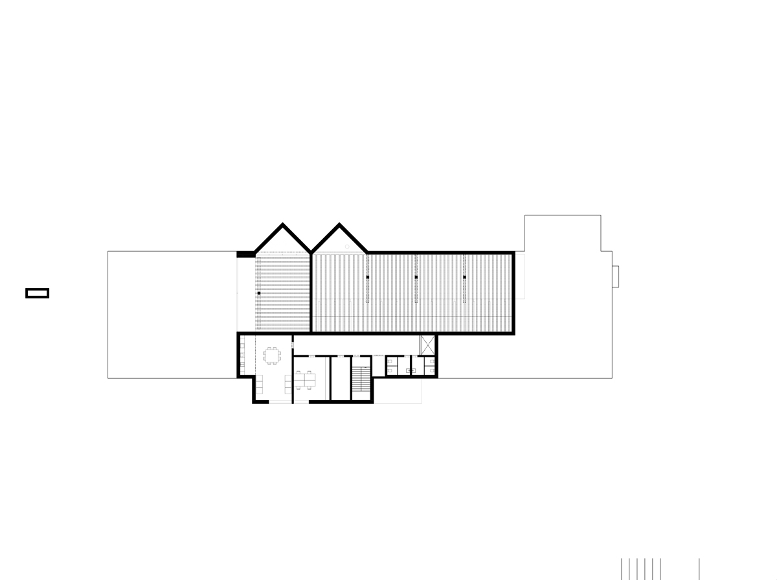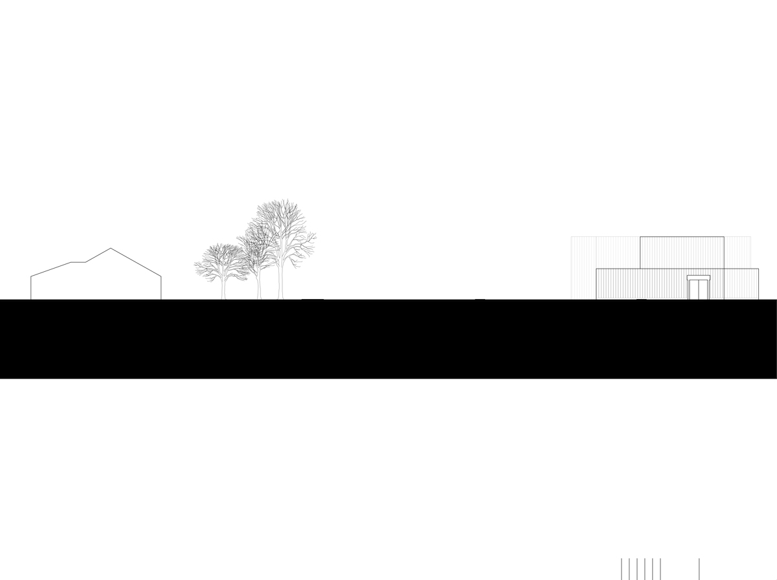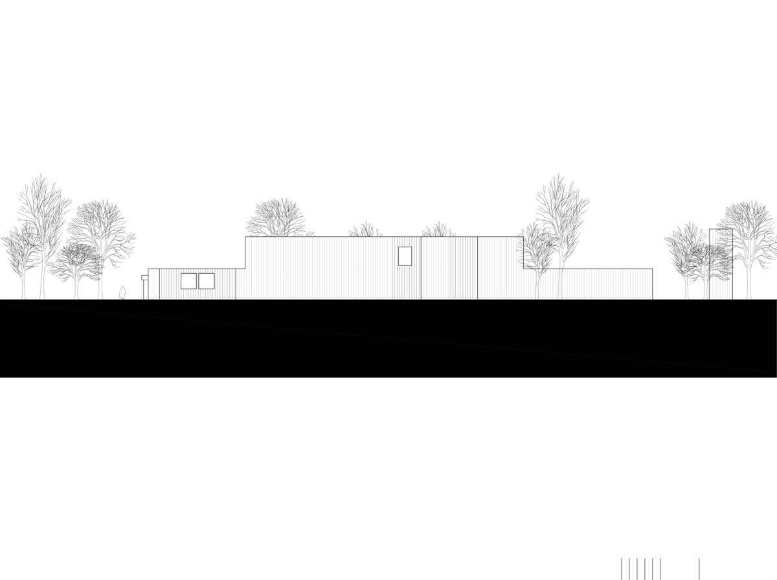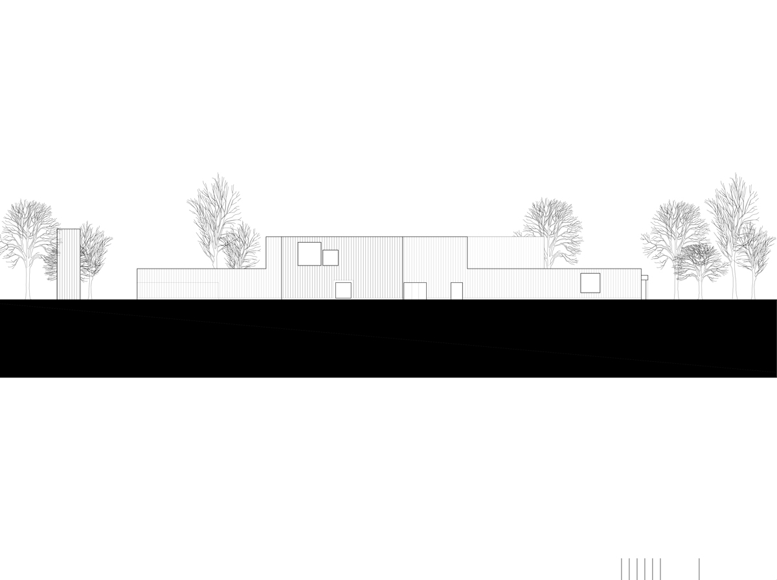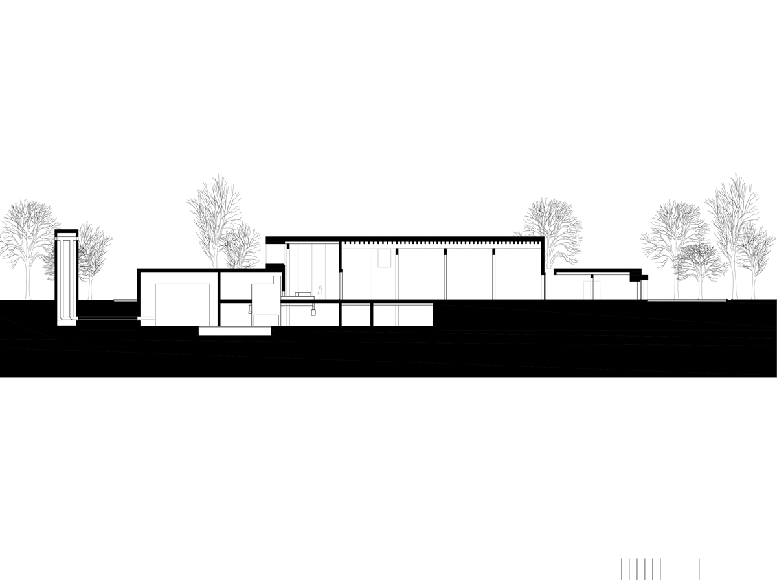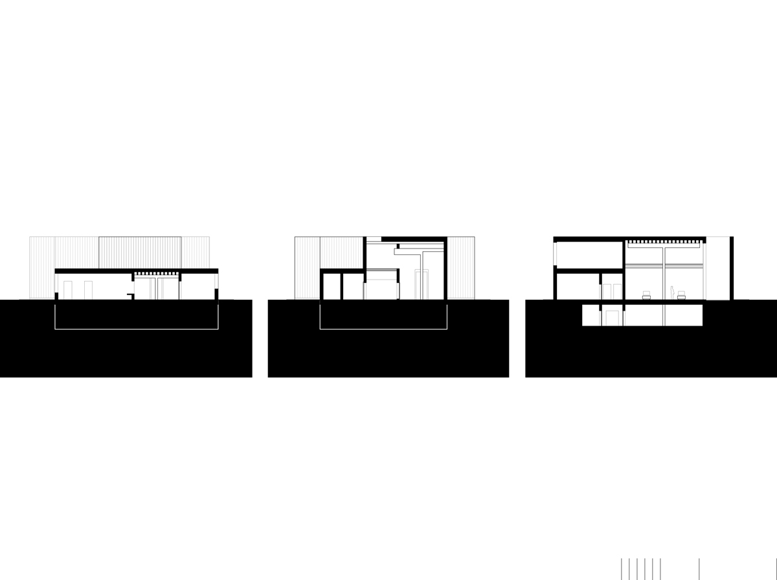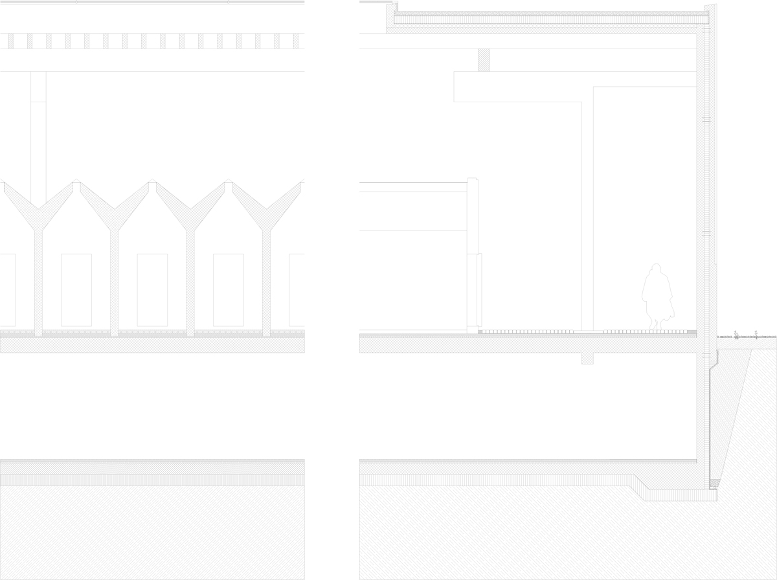RATIONAL OCCUPATION OF THE PLOT
The project solves the whole program for the phase I (crematorium) and the phase II (maintenance building) in the first priority perimeter. The new Thun crematorium building and the parking areas are placed in the plots 961 and 778 (the only ones which are property of the Cemetery). The new crematorium building is placed on the limit between the existing cemetery and the new plots. This position strategy responds to four wishes:
– Free the biggest amount of ground for future usages
– Keep the maximum distance towards the existing residential buildings
– Define an axis which articulates the future Thun cemetery
– Use the plot 220 just for new graves
The new plot division is defined with the same criterion of the one in the existing cemetery. The intervention reinterprets, enlarges and continues the fabric of paths and squares with a swastika geometry. This way of working the terrain will permit the comprehension of the cemetery as a single unit. Vehicle accesses for staff, services and visitors take place by a single point in the northern area of the plot, towards Strättligenstrasse. Bike access and parking takes place from C. F. L. Lohnerstrasse.
CONFIGURING A LEAFY VEGETABLE LIMIT
The landscape intervention focuses in the configuration of a dense and leafy vegetable limit, just as it happens in the existing cemetery. A vegetable limit which permits the comprehension of the whole cemetery as a single unit and protects the visitors by generating an ambience of intimacy and withdrawal. The landscape project defines precisely each of the different situations with which this vegetable limit is found. The answer is done with different species and thicknesses in each of the different points: the residential buildings gardens, the industry edge or the limit with Strättligenstrasse. This new vegetable border is interrupted to allow a visual relation towards western farmlands of the plot and to look for the Thun’s mountainous landscape horizon. The building approaches the protected tree to generate an access square. One space for the meeting of the visitors, where the new crematorium connects directly with the access path to the old ceremony hall of the cemetery.
MACHINE BUILDING
RATIONALIZING ROUTES AND PERFORMANCE
The new building responds precisely to the program’s scheme which is raised in the bases of the competition. The project organizes and rationalizes the routes in a clear way, differing between visitors and staff. Two zones are created, one of public usage and another of private usage. Visitors move on a longitudinal axis. While walking on this axis we found that the rooms have more intimacy and privacy. In the working area, the sequence of spaces follows strictly the functional process of the building. The meeting points between public and private spaces meet in the middle of the building, optimizing the movement between both areas. The 12 chapels in central position have a double access clearly diverse: to one side, for the visitors (autonomous: at any time and with a code); to the other side, for the crematorium staff.
SOUL BUILDING
MOVING BETWEEN LIFE AND DEATH
Life is understood as a path, a sequence of stages, of moments in which there is a definite time. In the building the visitor walks between life-tree-water and death-chimney-smoke. In this axis the structure is aligned, going along with the relatives in the farewell. Some T pillars which sustain the floor structure of exposed beams. Spatial quality of the inside is defined with this structure and natural light. These last moments of the relatives next to the deceased are understood as a passing. The different spaces through which the visitors pass are configured in a gradual-sequential way. Thereby, access spaces are low, visitor’s gaze is horizontal, vivid, looks forward and sees the shadow of the tree. As you enter the building spaces are more vertical, the light comes increasingly from above. In the last moment, already with a vertical look, you discover the smoke reaching the sky and a light which allows the search of a new horizon.
