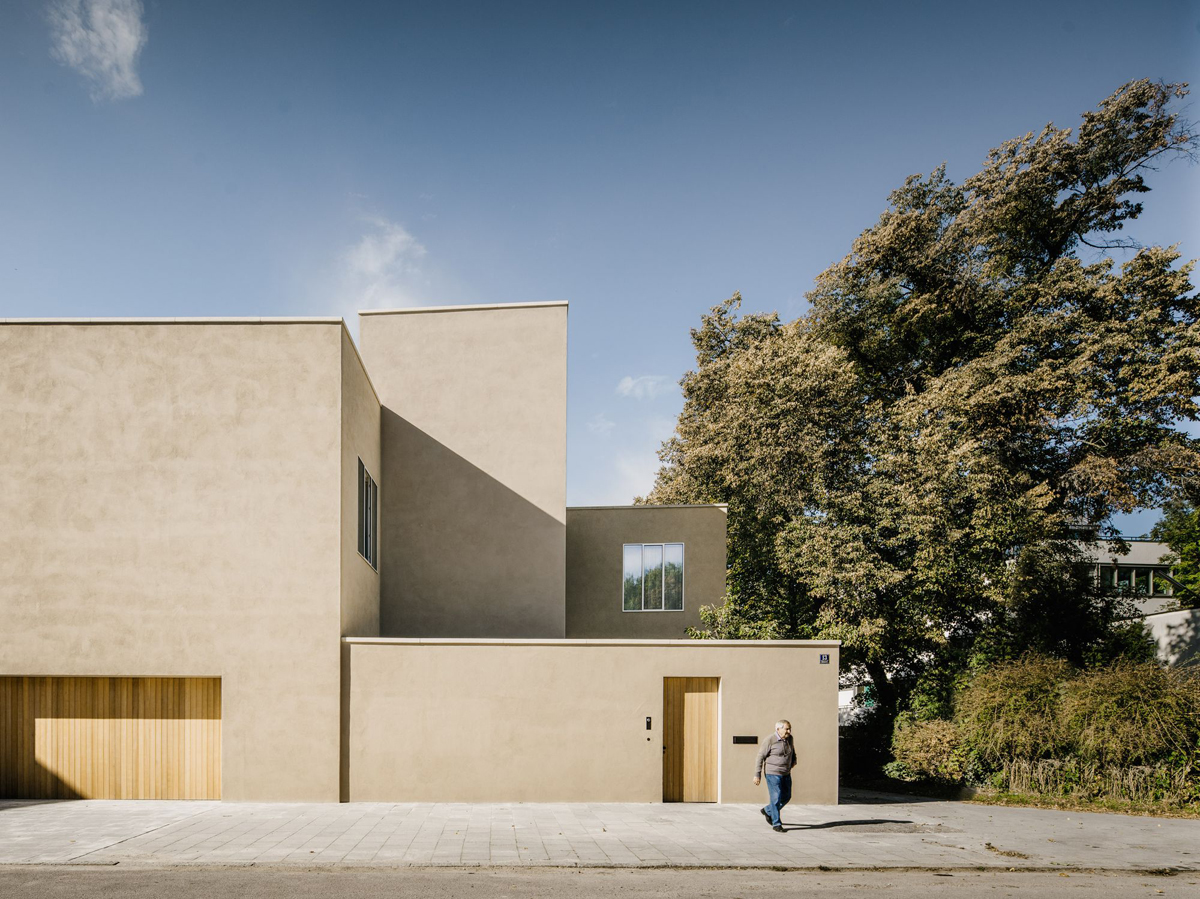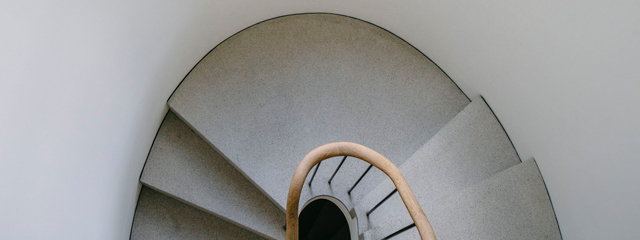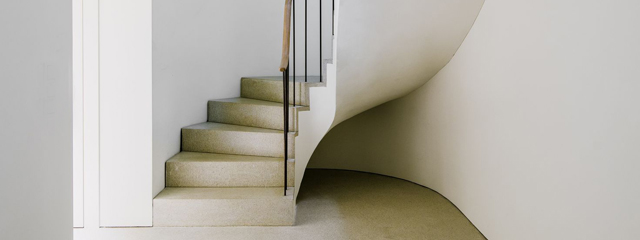This private home is located in Munich’s Bogenhausen neighbourhood, a residential district to the north east of the city centre, not far from the River Isar and the English Garden. The house occupies a corner site on a small square at an intersection in an area characterised by buildings of various architectural styles.
The house is composed of three staggered cuboids that respond to the building’s surroundings. The two outer volumes align with the eaves of the neighbouring houses, while a central volume rises above them in a visual nod to the church tower across the street. Constructed in brick and finished in a sand-coloured render, the house presents a largely blank façade to the outside world, turning instead toward the rear garden. A continuous wall in the same colour as the house wraps around the perimeter of the plot. This otherwise blank wall is given articulation by the large oak garage and entrance doors. At the corner facing the intersection, the house steps back from the wall to form an entrance courtyard. To the rear, the building frame a sheltered garden. Large windows overlooking the garden fill the living spaces with daylight.
The staggered arrangement of the structure is also visible inside. On the ground floor, the entrance hall assumes a central position, from which all rooms are accessible. An oval-shaped staircase leads to the private rooms on the first floor and the rooftop terrace above. In order to create a clear and calm home, a limited palette of materials was selected: oak floorboards in the living areas and terrazzo for the stairs as well as the floors and surfaces in the kitchen and bathrooms. Grey bricks, laid in a herringbone pattern, are used in the garden, courtyard and rooftop.
The choice of materials as well as the building’s reduced design language emphasise the open and generous character of the house.





























