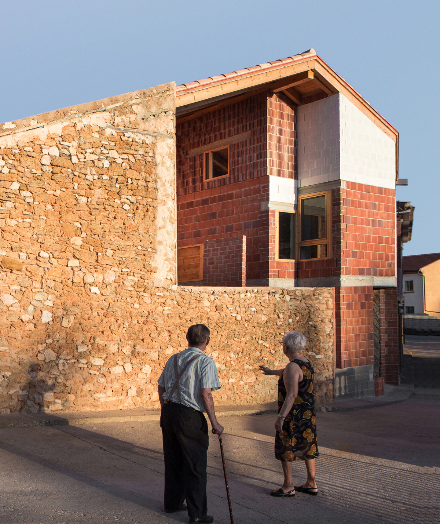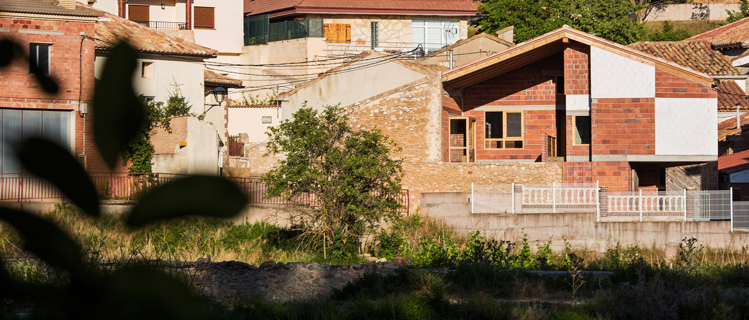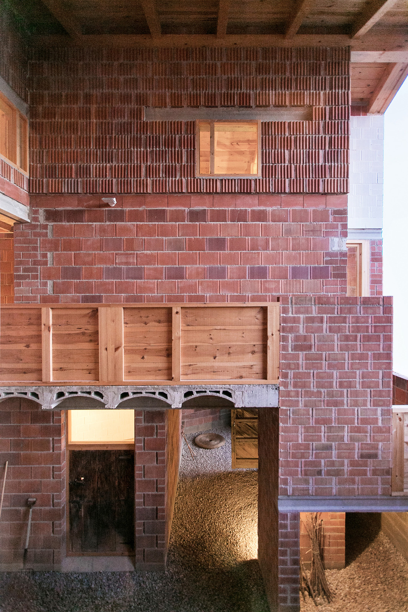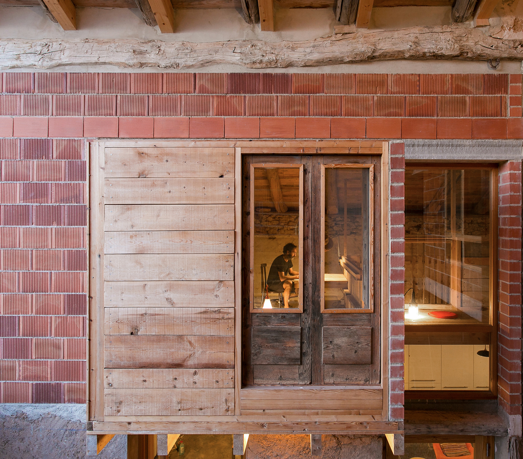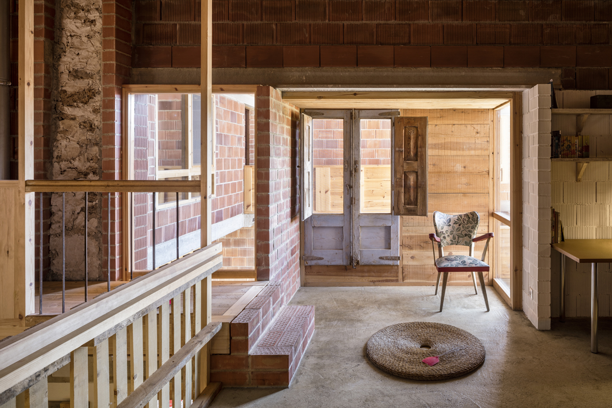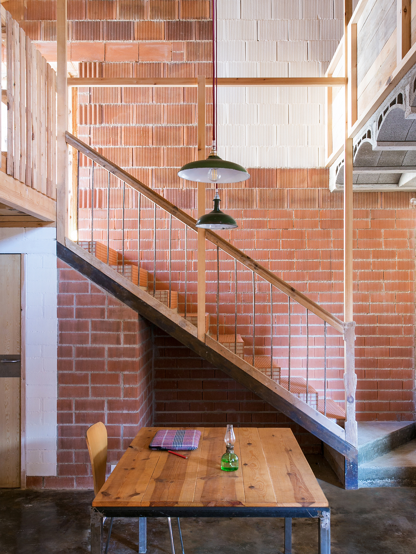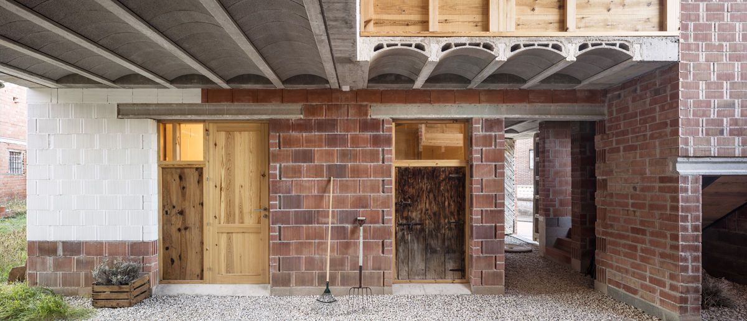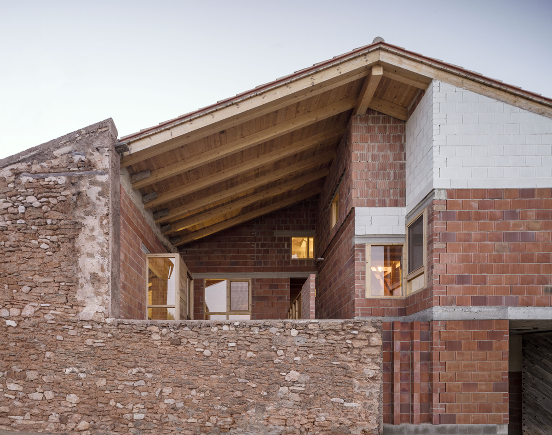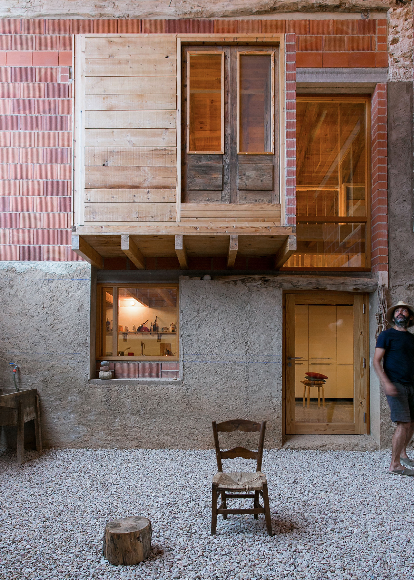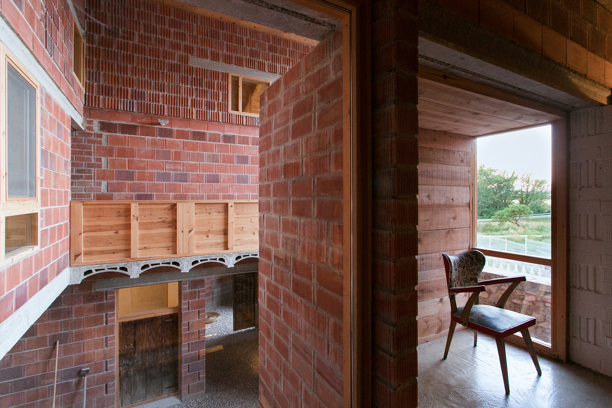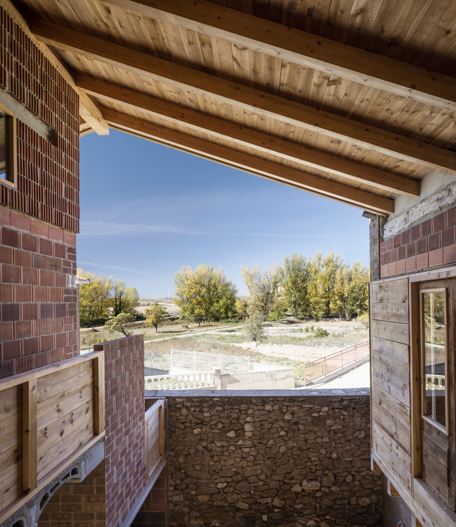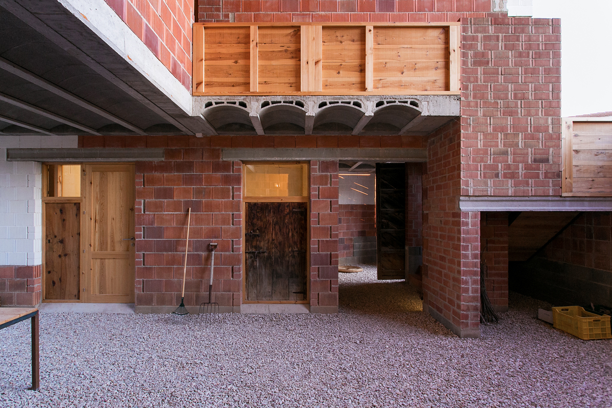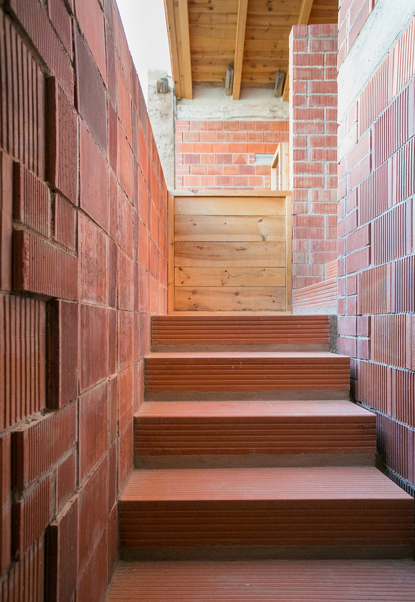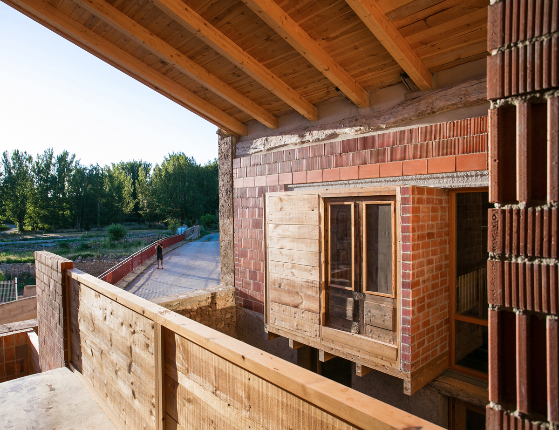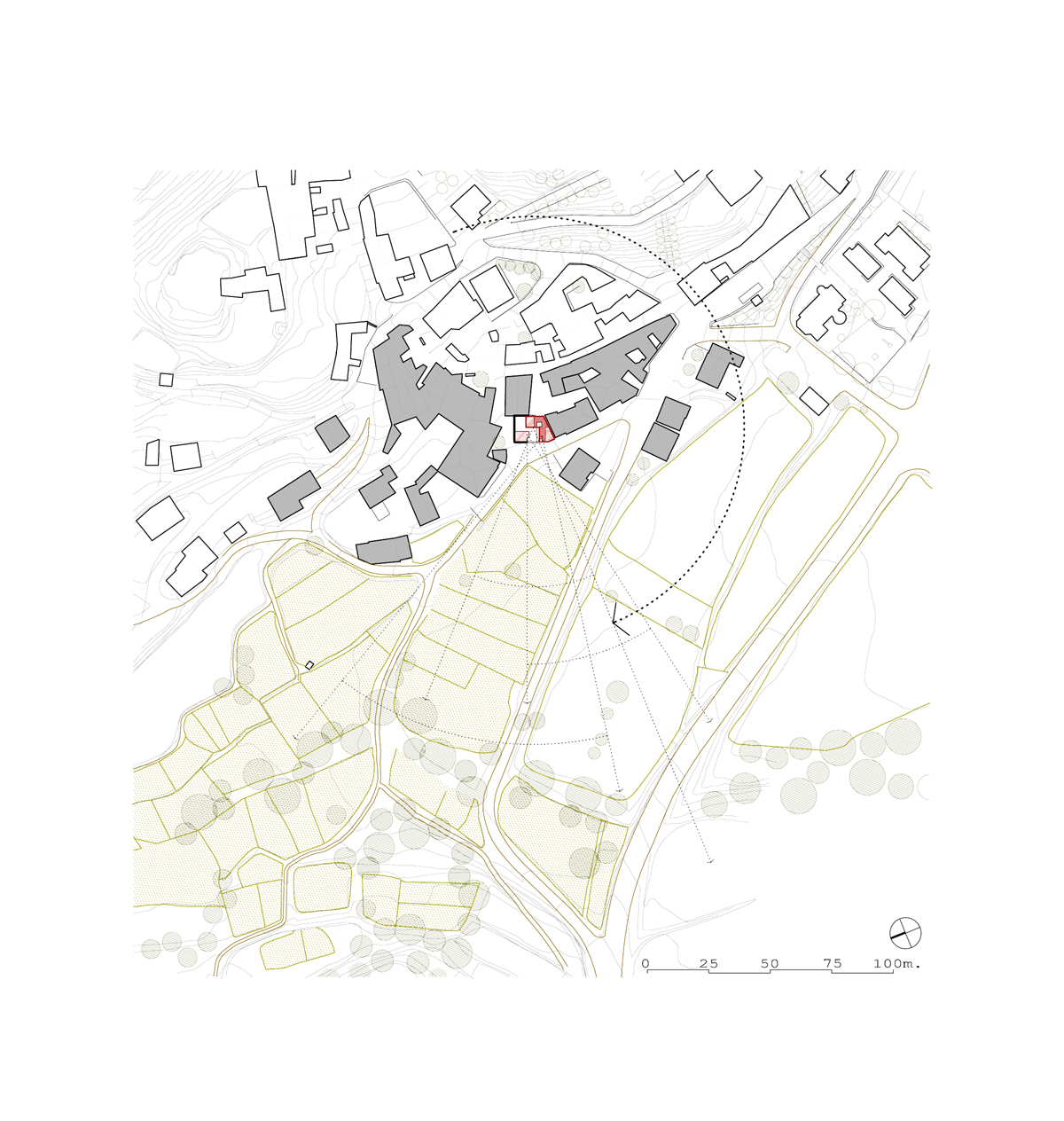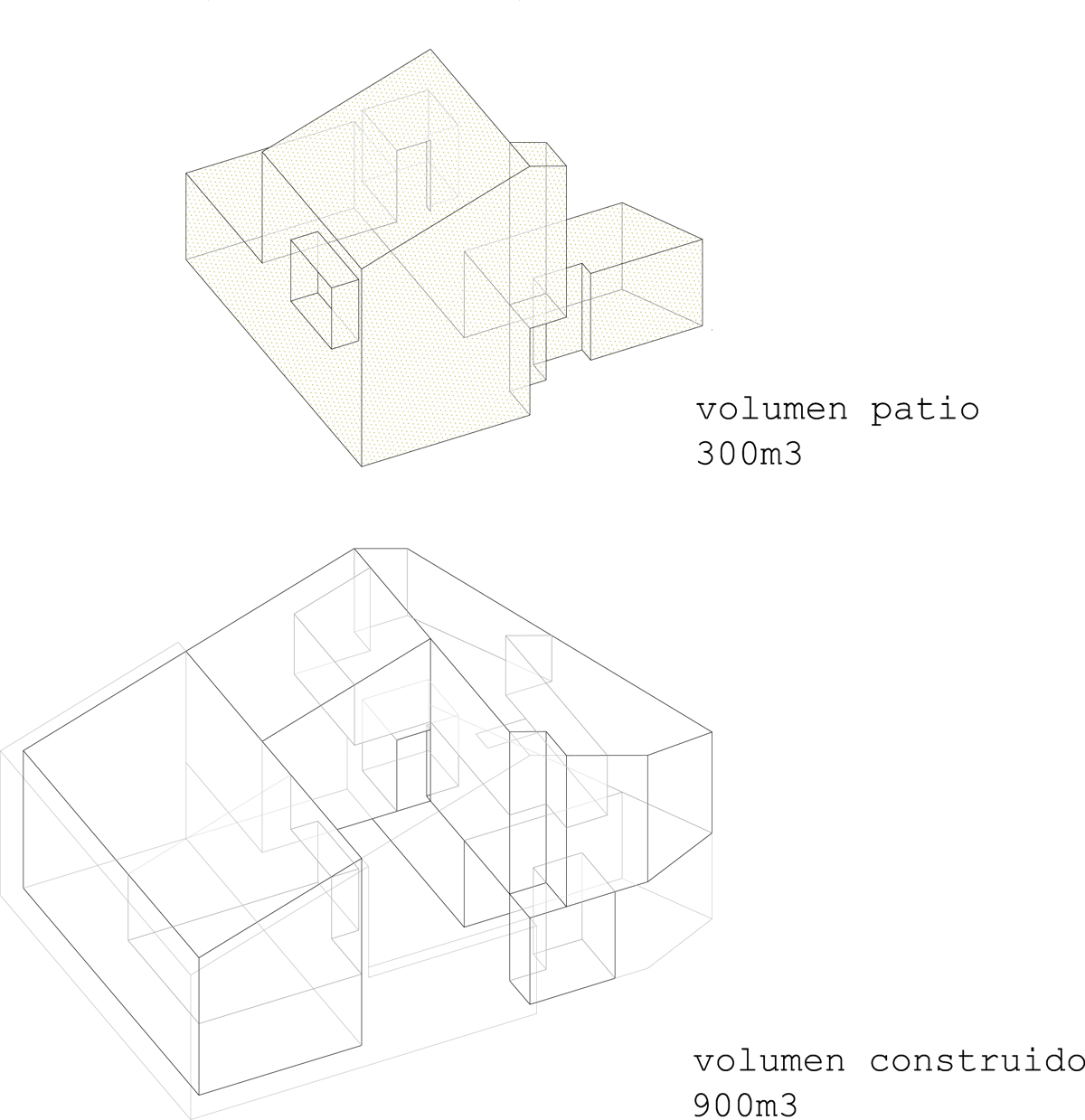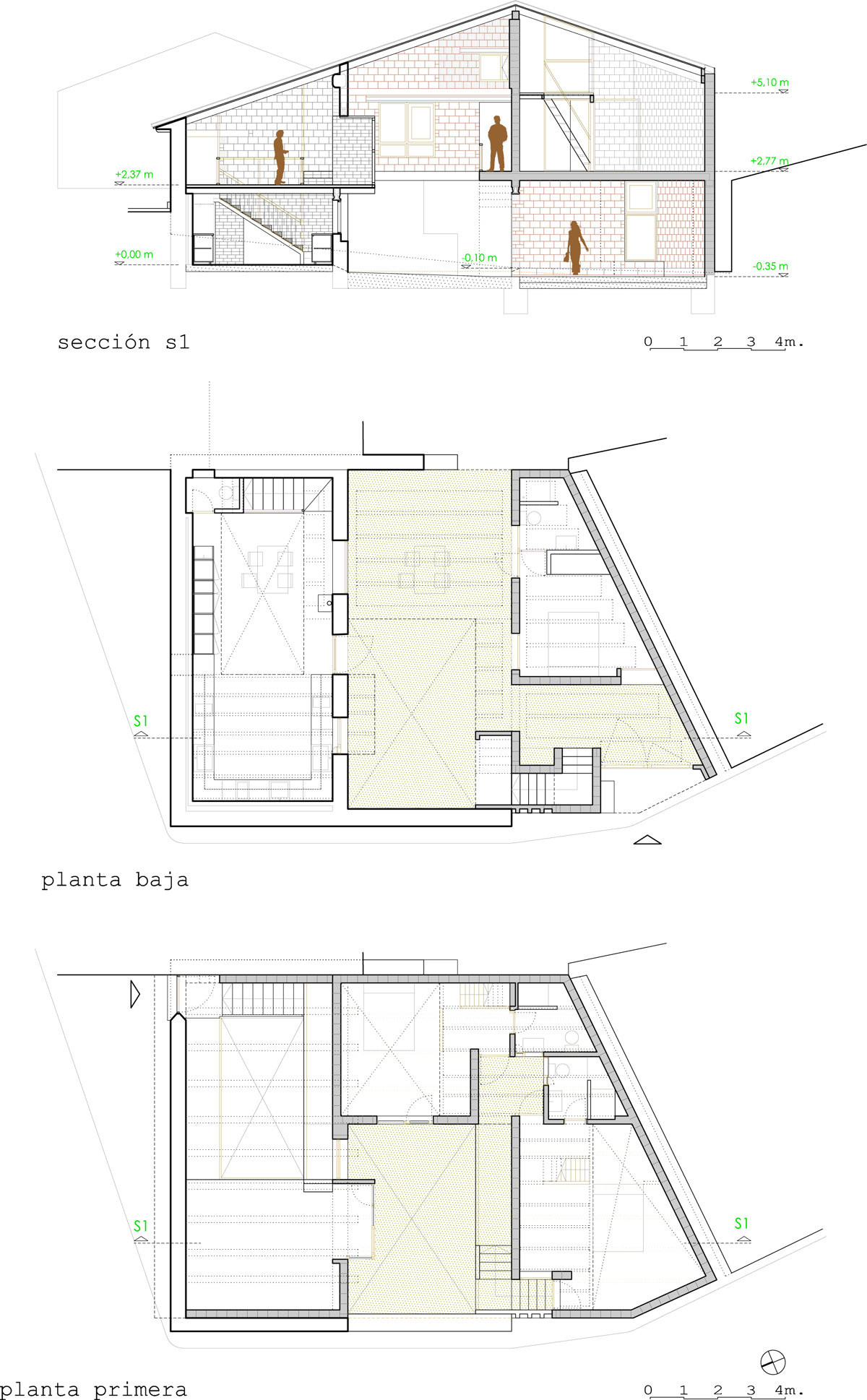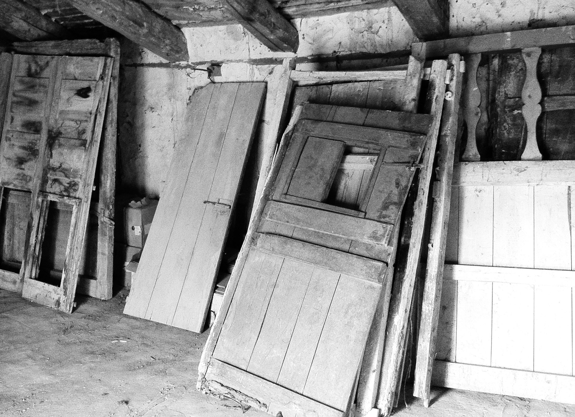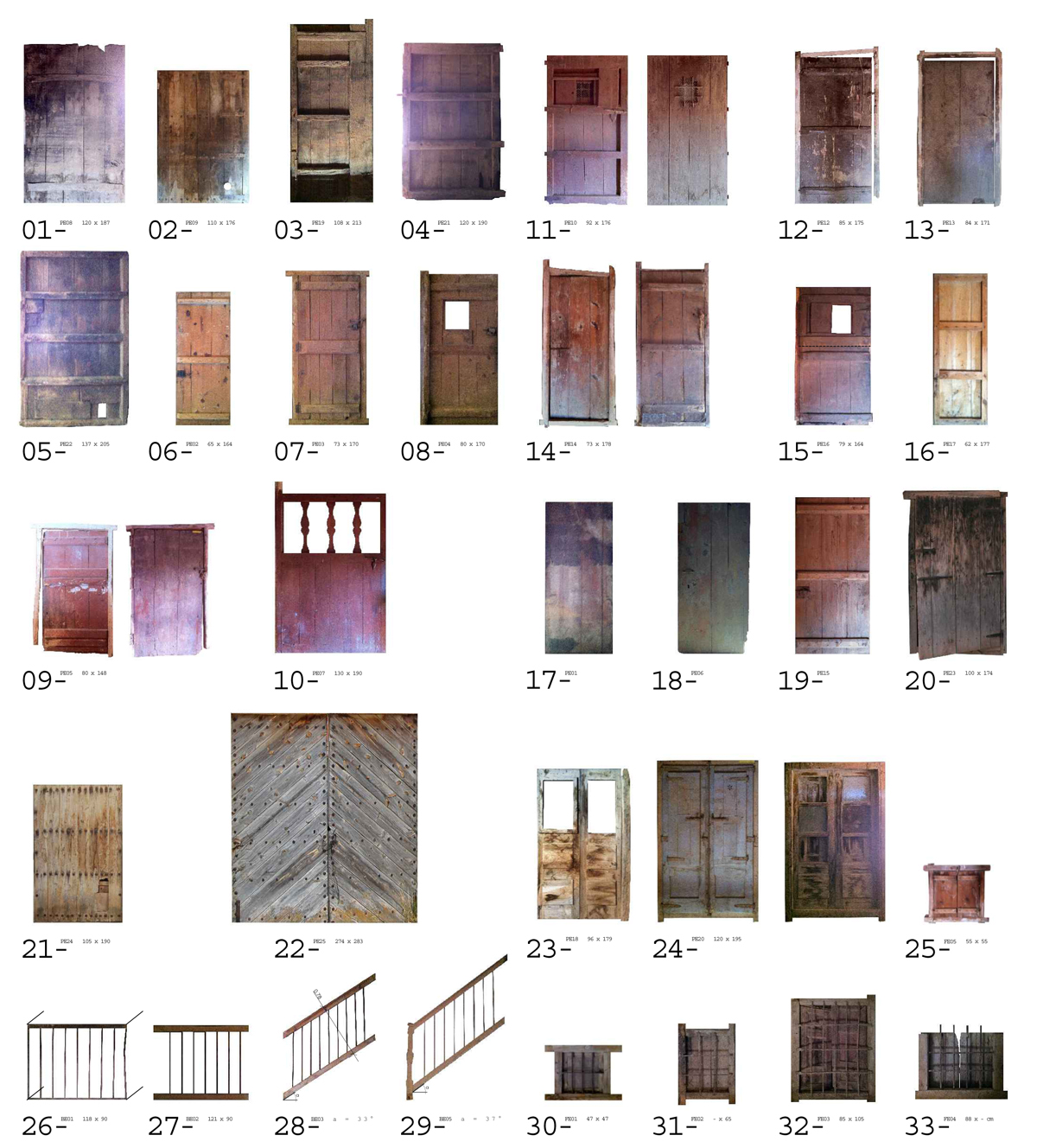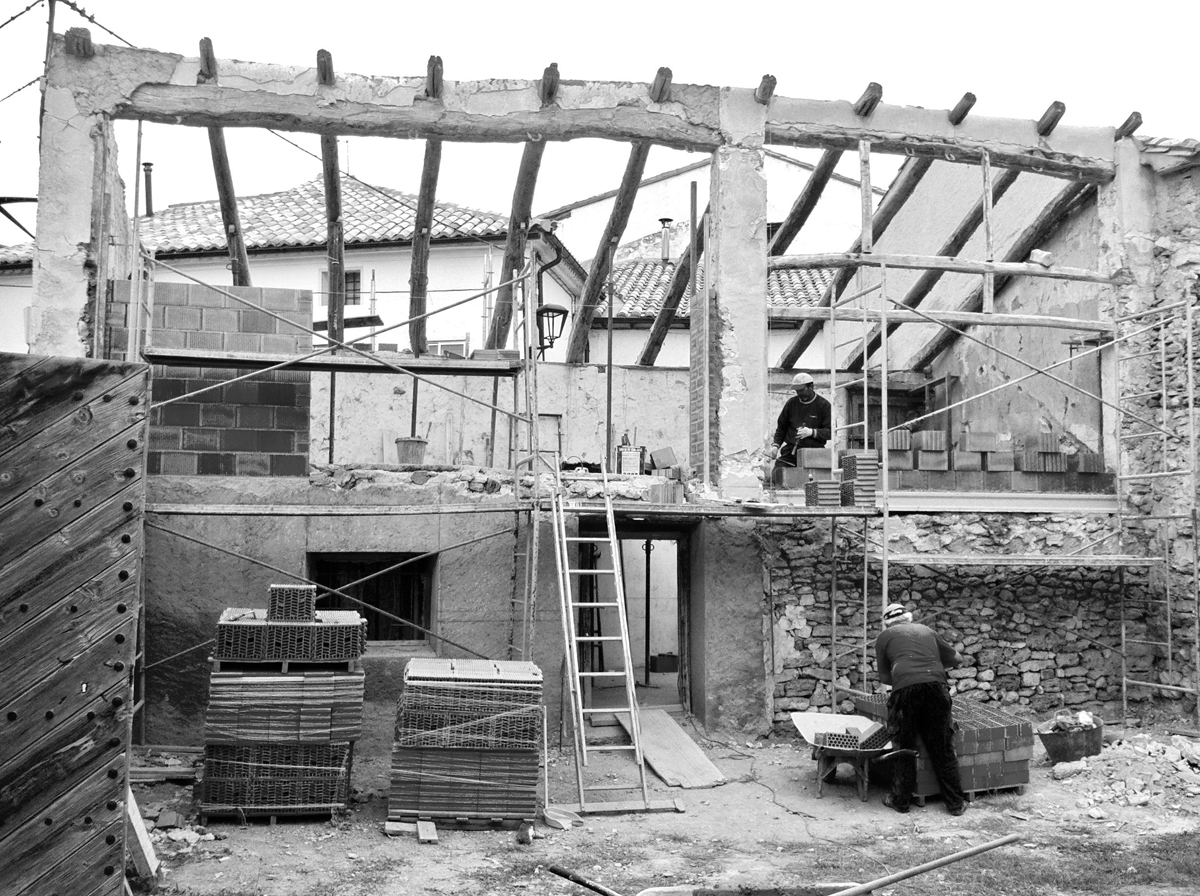David Sebastian Casa en Tres Primaveres
Source: David Sebastian
Photography: Adrià Goula | Jordi Salinas
Selected FAD Arquitectura 2018
Summerhouse for 3 famílies in a small village in Teruel. A place to shelter from August heat, built with a very low budget and in different phases. With the architect always on site. A “slow cooked” project built over THREE SPRINGTIMES.
Built on what was a hay barn, the old stone walls and wood beams have been salvaged. It´s geometry determines the inclination of the roof and the dimensions of the interior court.
On the edge of the village and the orchards, the house is in U shaped. The views ignore the neighbouring houses in favour of the fields and generates a patio. The sloped roof covers the whole house, and converted the patio in an “inside volume”, which remains protected and shaded.
The patio is the heart of the house, a place with many uses. It’s the access to the common areas and the three rooms, like a Motel.
The builders are local to the area and use the most common materials found in the local building yards: ceramics, wood and concrete. Any old materials found in the barn are reused extensively; mainly old woodwork found in neighbouring houses that have been knocked down.
The architect’s constant presence on site as well as the intermitent rhythm of work is crucial in the final outcome of the project. They allow for changes, improvisation, experimentation… and playing with the logical memory of Alvar Aalto and his Summerhouse in Muuratsalo
Architect:
David Sebastian
Collaborators:
Sandra Torres, architecture.
Javier Monte, estructure.
Location:
c/ Fuente de la Salud nº4. Jarque de la Val, Teruel. Spain.
Builders:
Gruia Buna s.l
Area:
230 m2
Year:
Project_2012-2014
Construction_2014-2017
Other projects by David Sebastian
