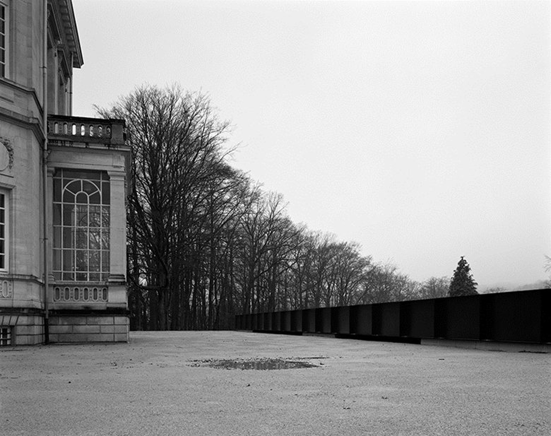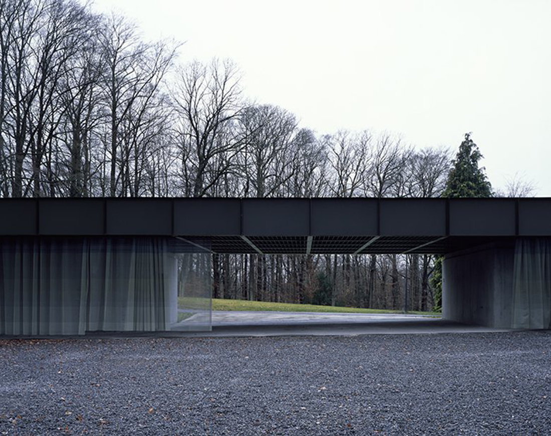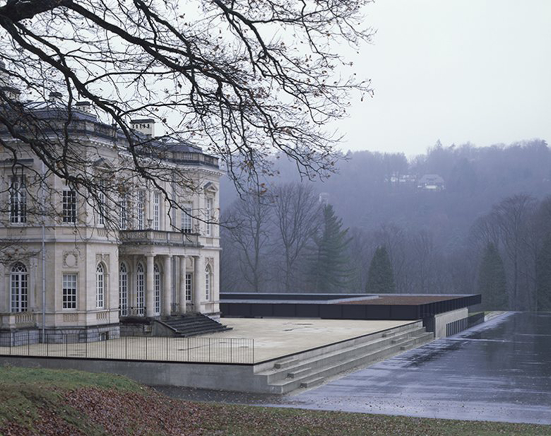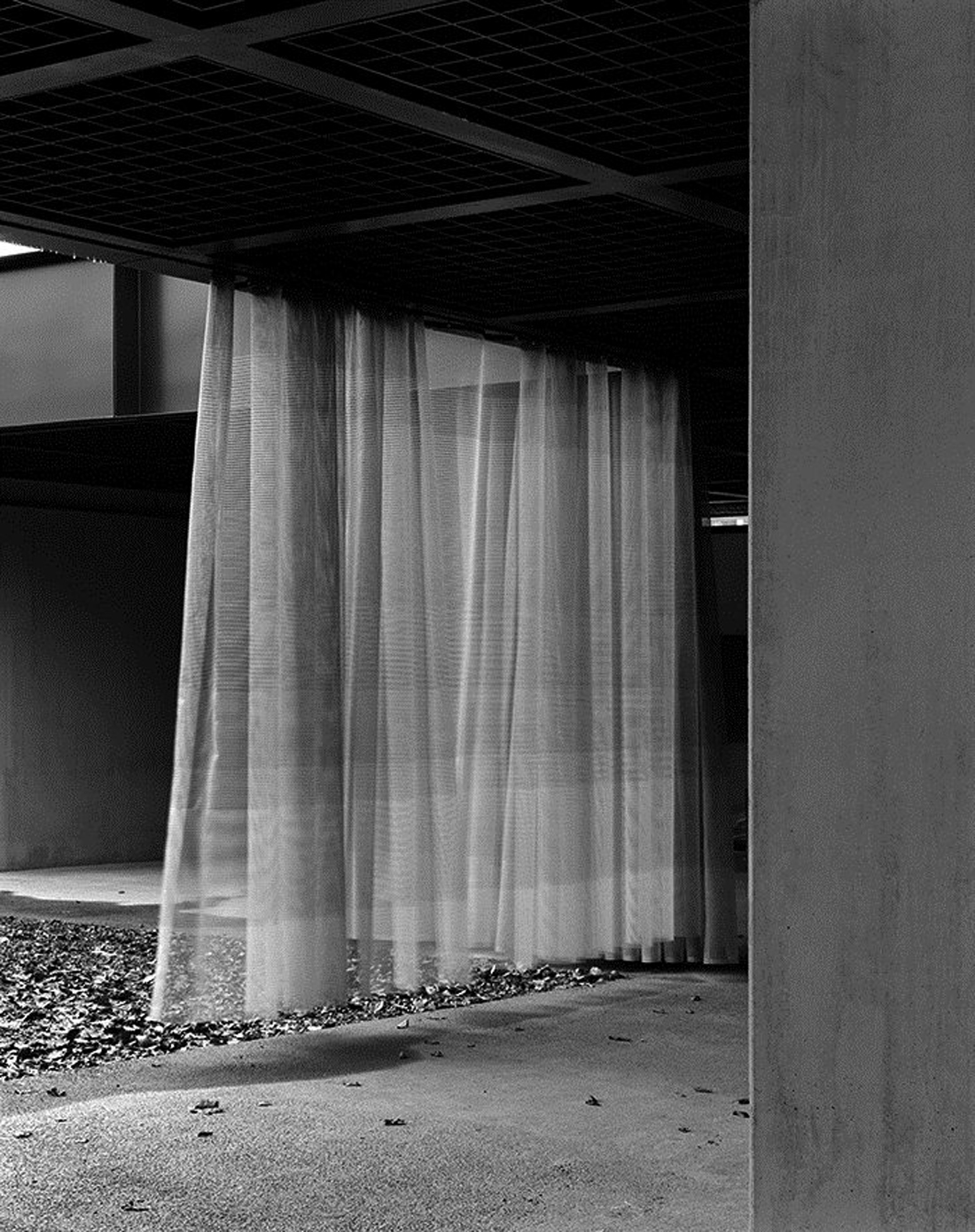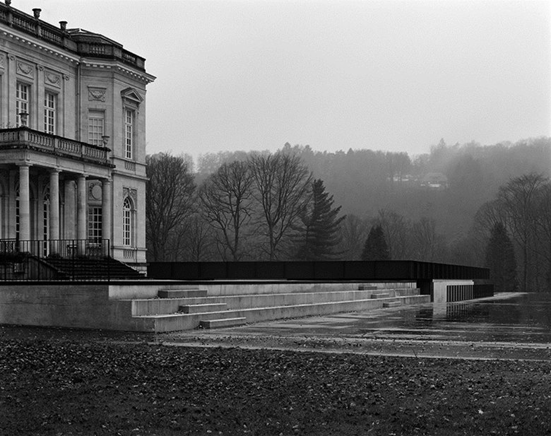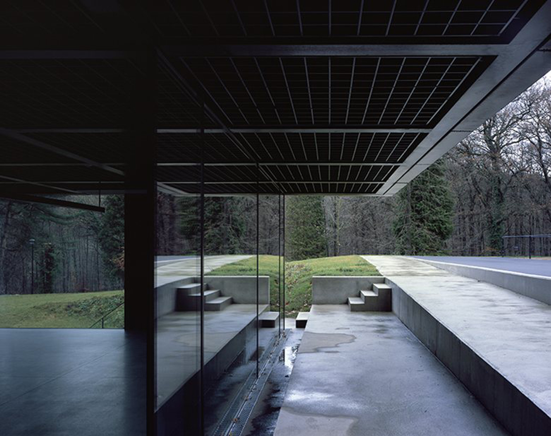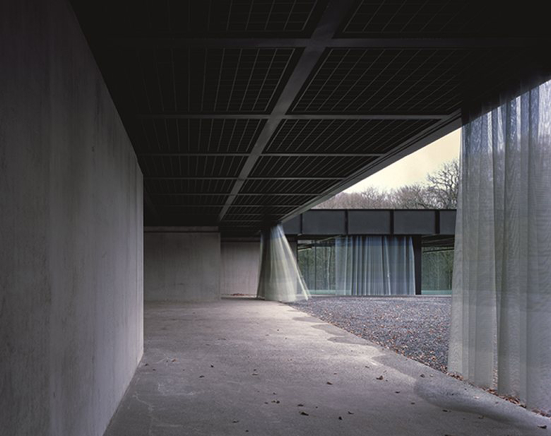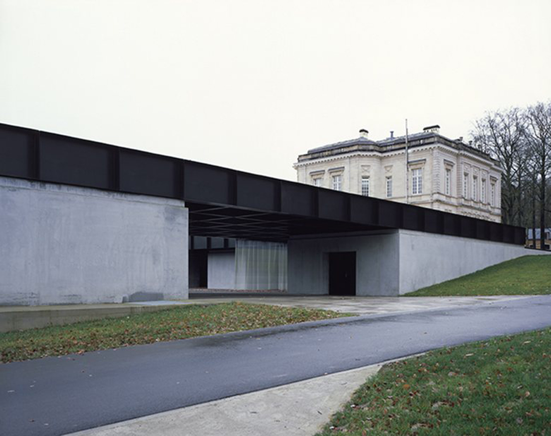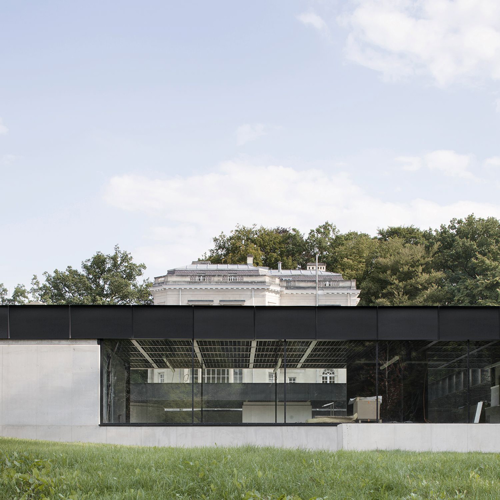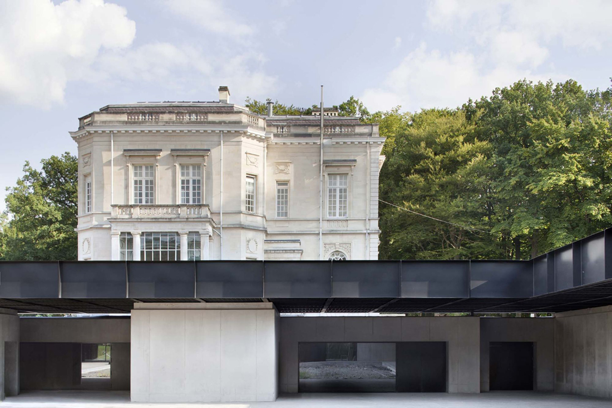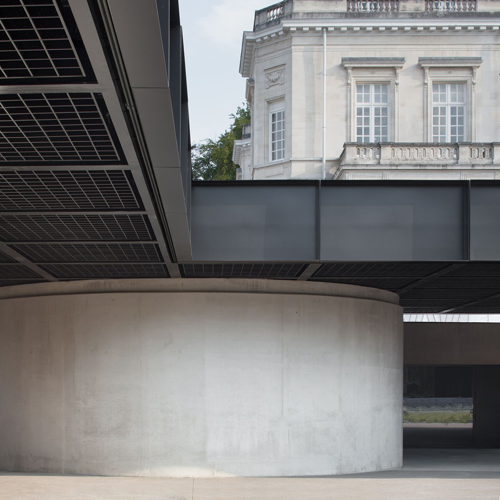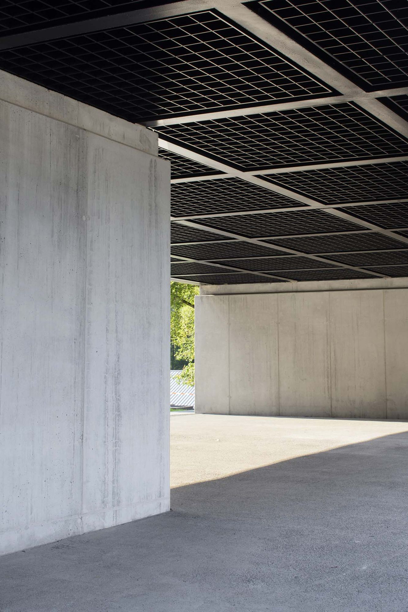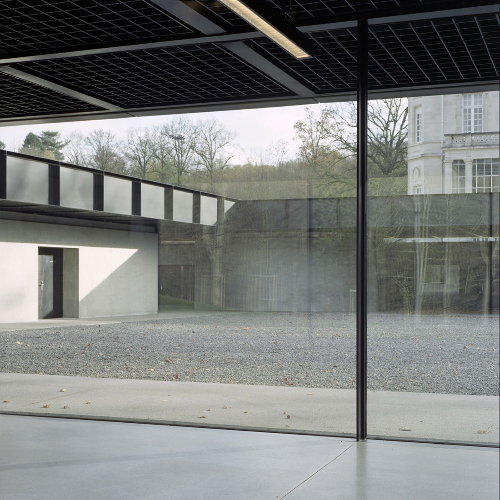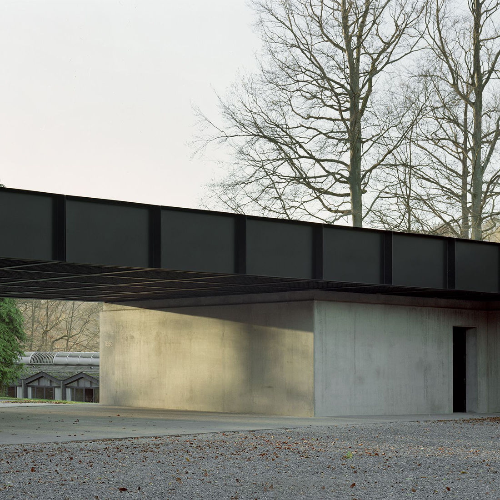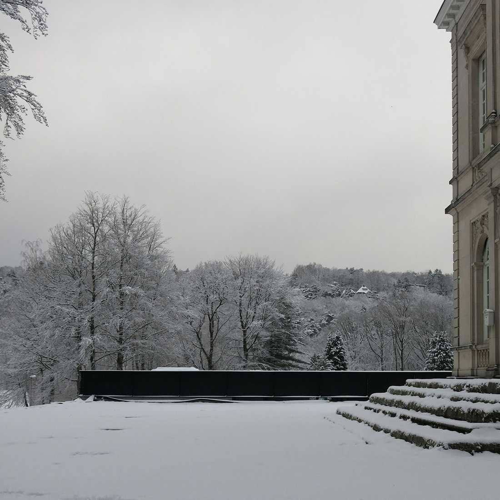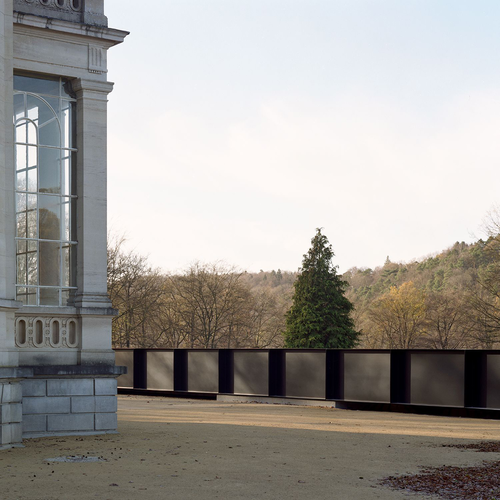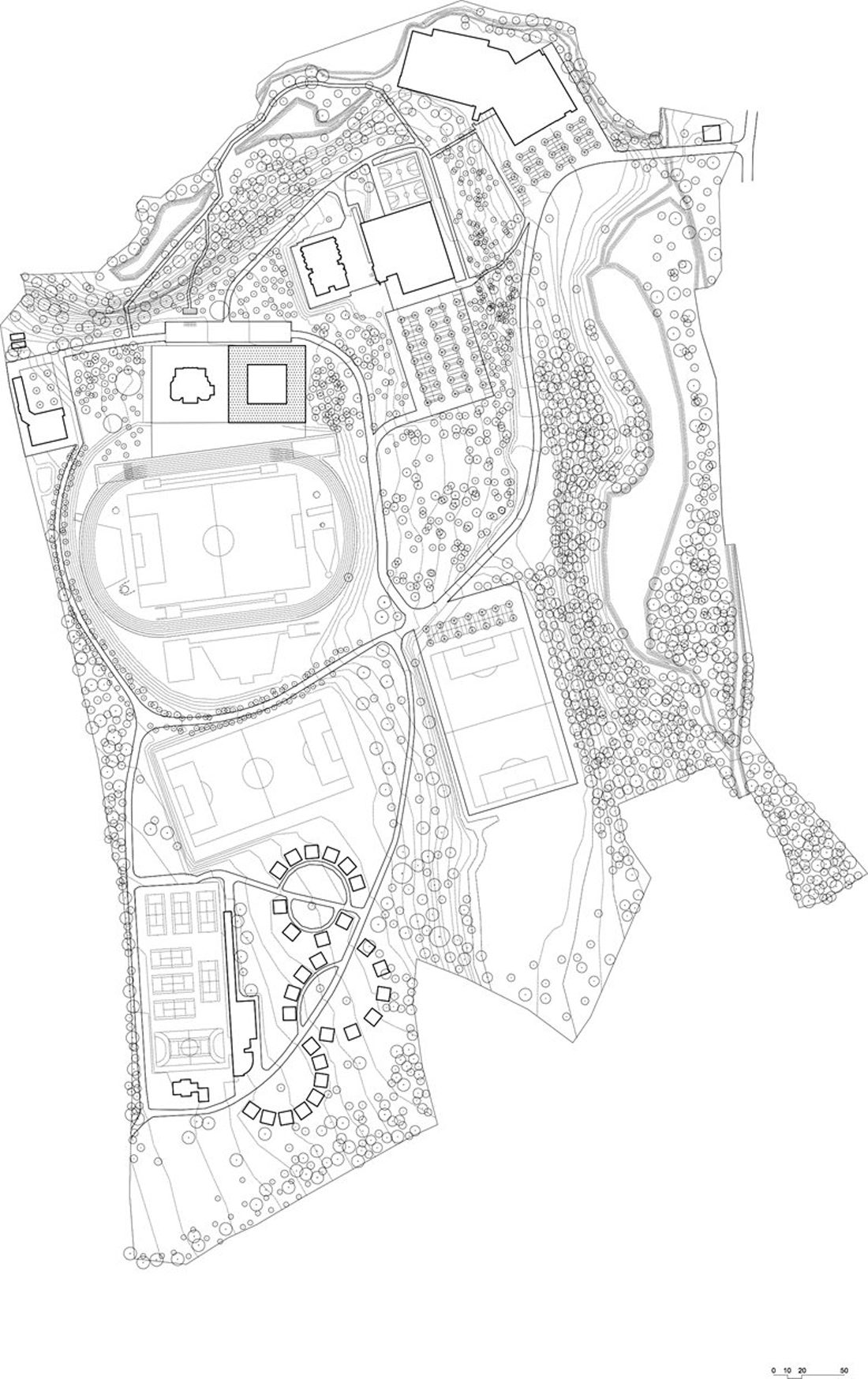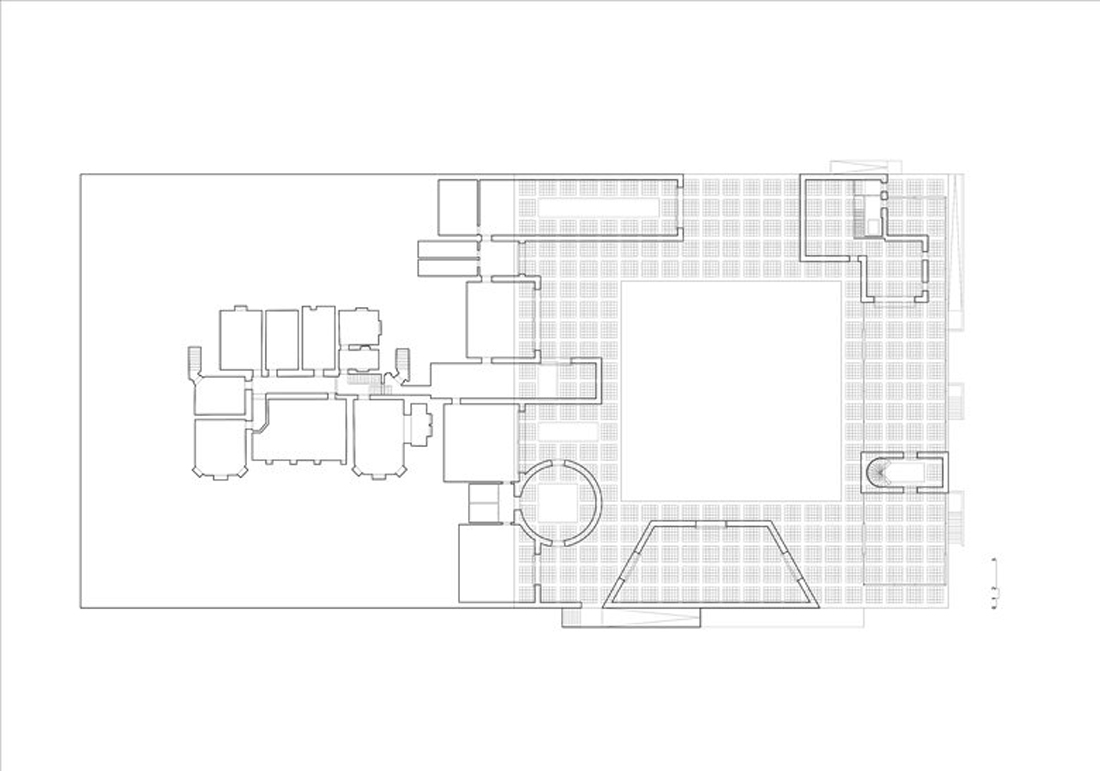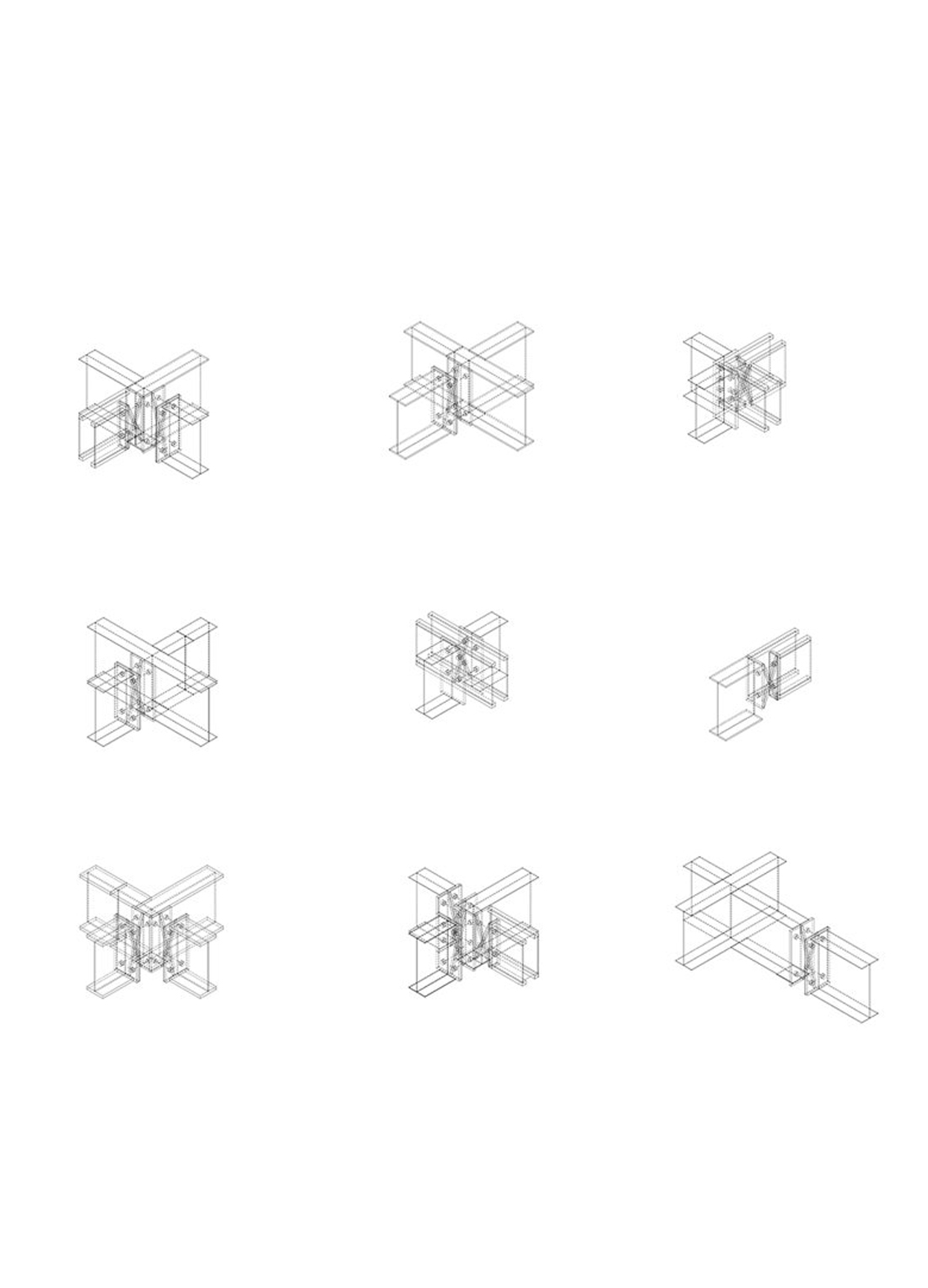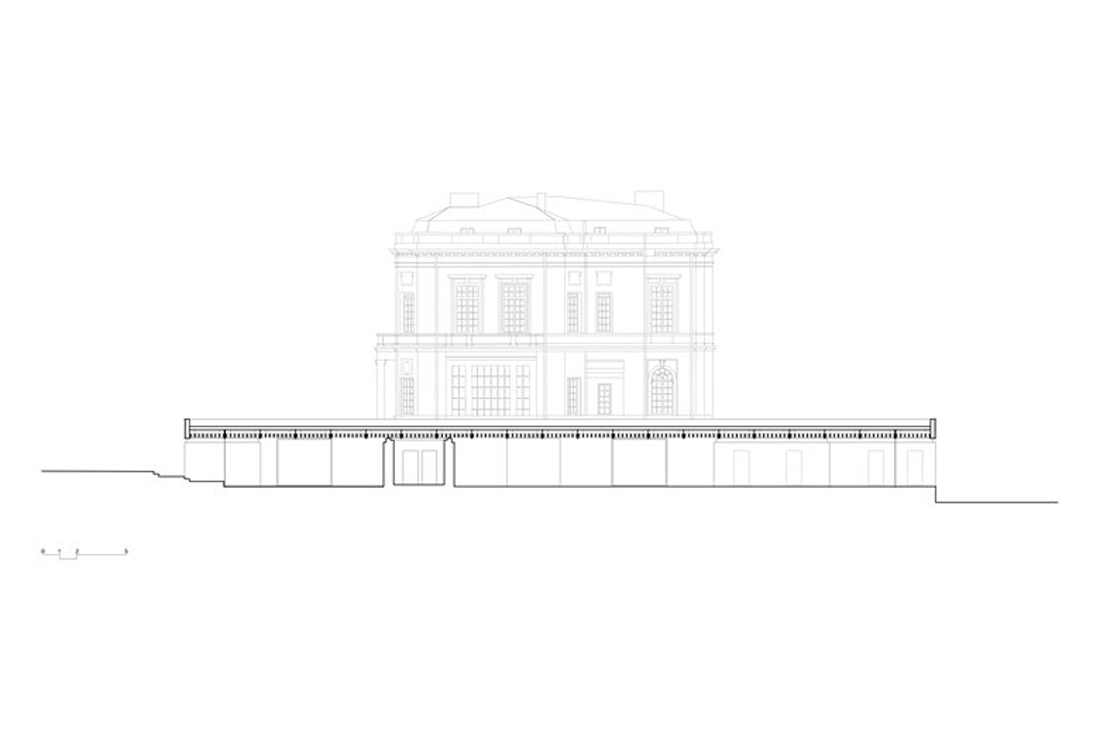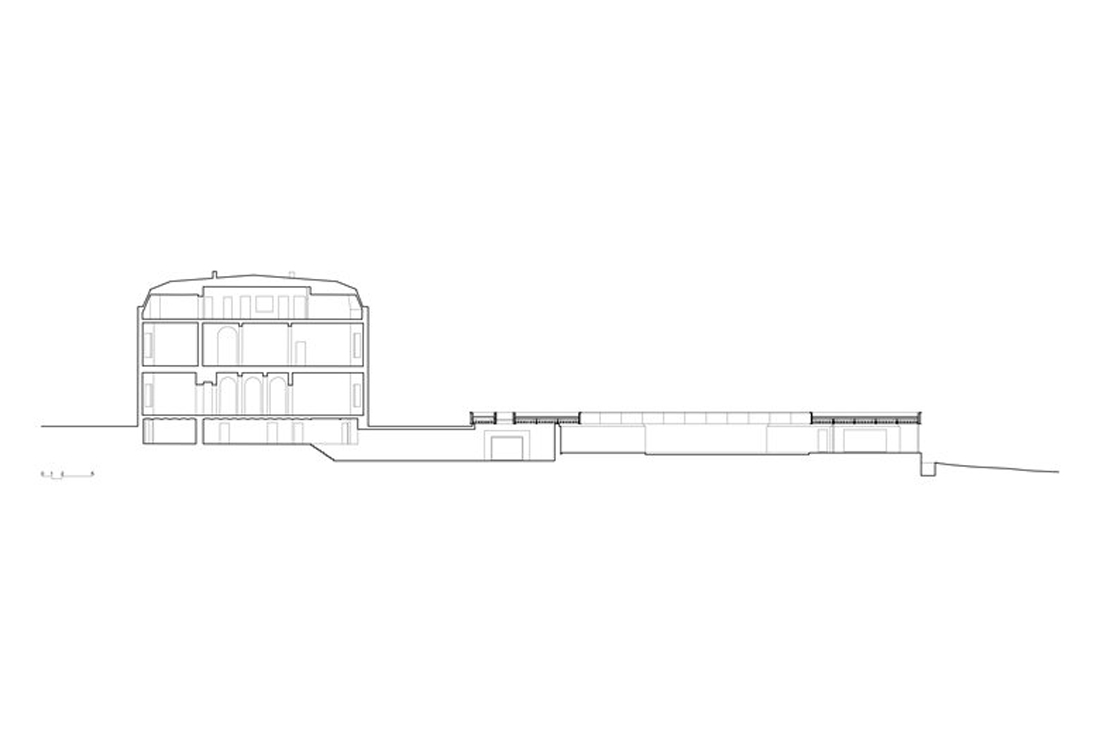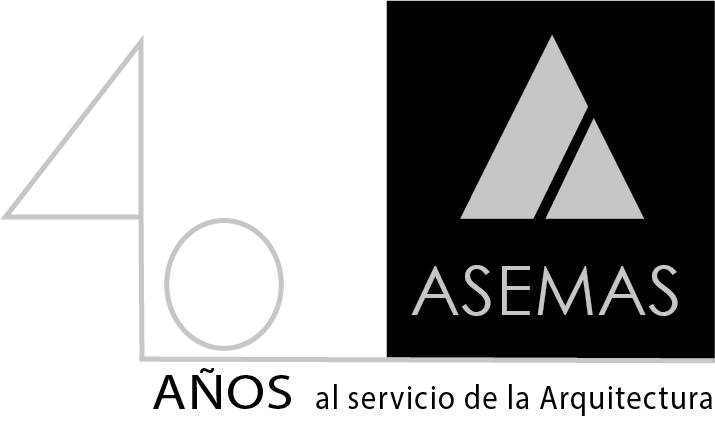Baukunst Polyvalent Infrastructure La Fraineuse
Being at the same time a built counterpoint of the main valley in Spa (Belgium) and the existing listed castle, the project opens up an architectural dialogue with both the memory of the site and the flourished wooded landscape.
Grounded on the existing topography, this new public facilities addresses the site quality by means of building up a new podium dedicated to one of the historical figure of the valley: the Castle of La Fraineuse (XIX c.). Through its infrastructural value, the project acts as an architectural artefact in contrast with the surrounding nature. By offering large covered areas, complementary to inside spaces, the building goes beyond the specificity of its use, claiming at the same time that polyvalence is not necessarily synonym of neutrality. Organized around a patio, the composition of indoor and outdoor places provides generous porosity enabling various types of “choreographies”.
Structure vs Infrastructure. The project consists of two different construction process and languages: the organic retaining walls, made out of monolithic insulating in situ concrete, and, a single regular structural roof, built up with welded reconstituted steel profiles.
Authors
Adrien Verschuere (1976 Belgium)
Collaborators
Architect: Delpierre Benoit, Devergnies Justine, Pauperio Joao, Rebelo Maria, Devos Tomas
Program
Food & Accommodation
Labels
Heritage, Visitors Centre
Total area
25000
Usable floor area
1850
Client
Fédération Wallonie-Bruxelles
Other projects by Baukunst
