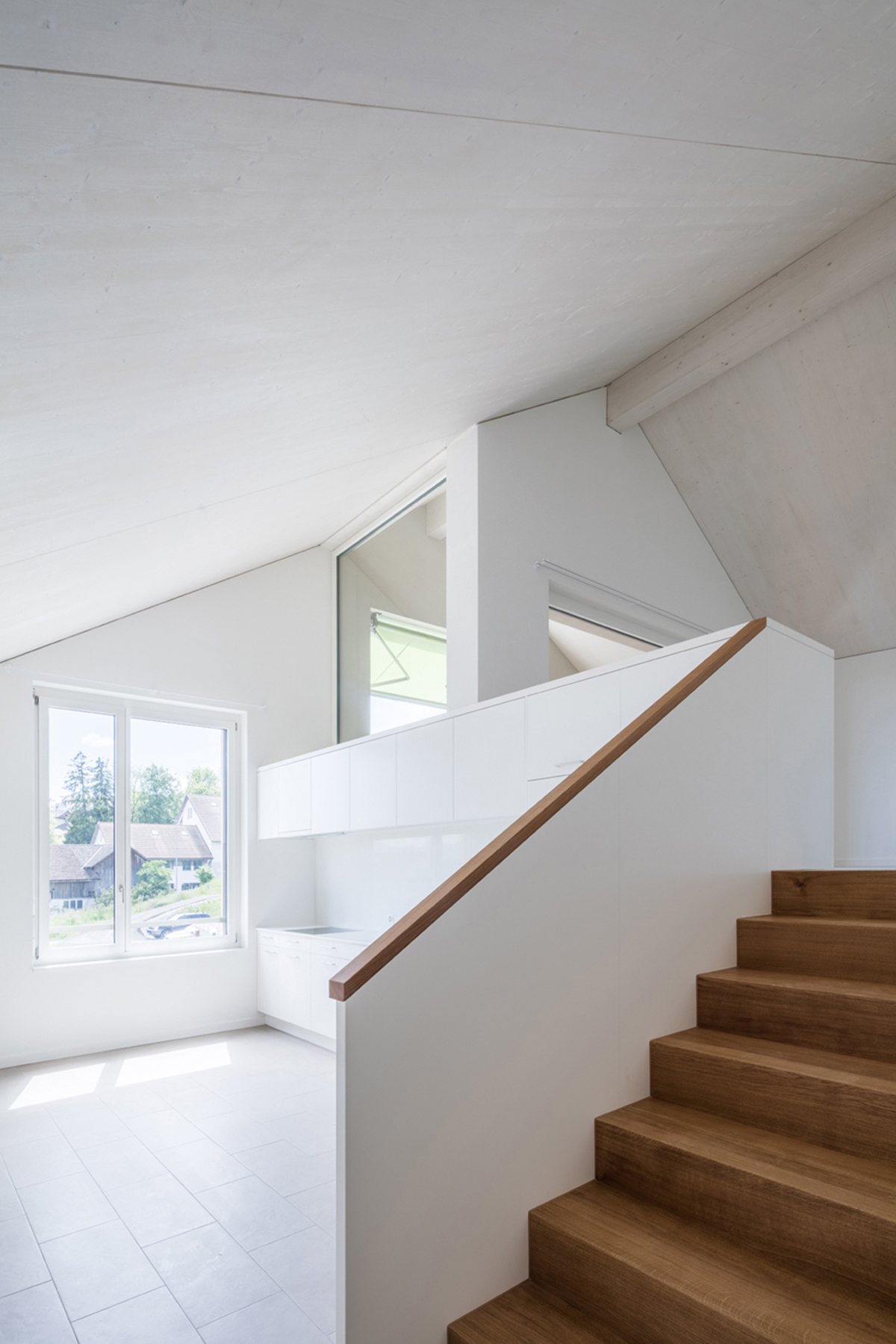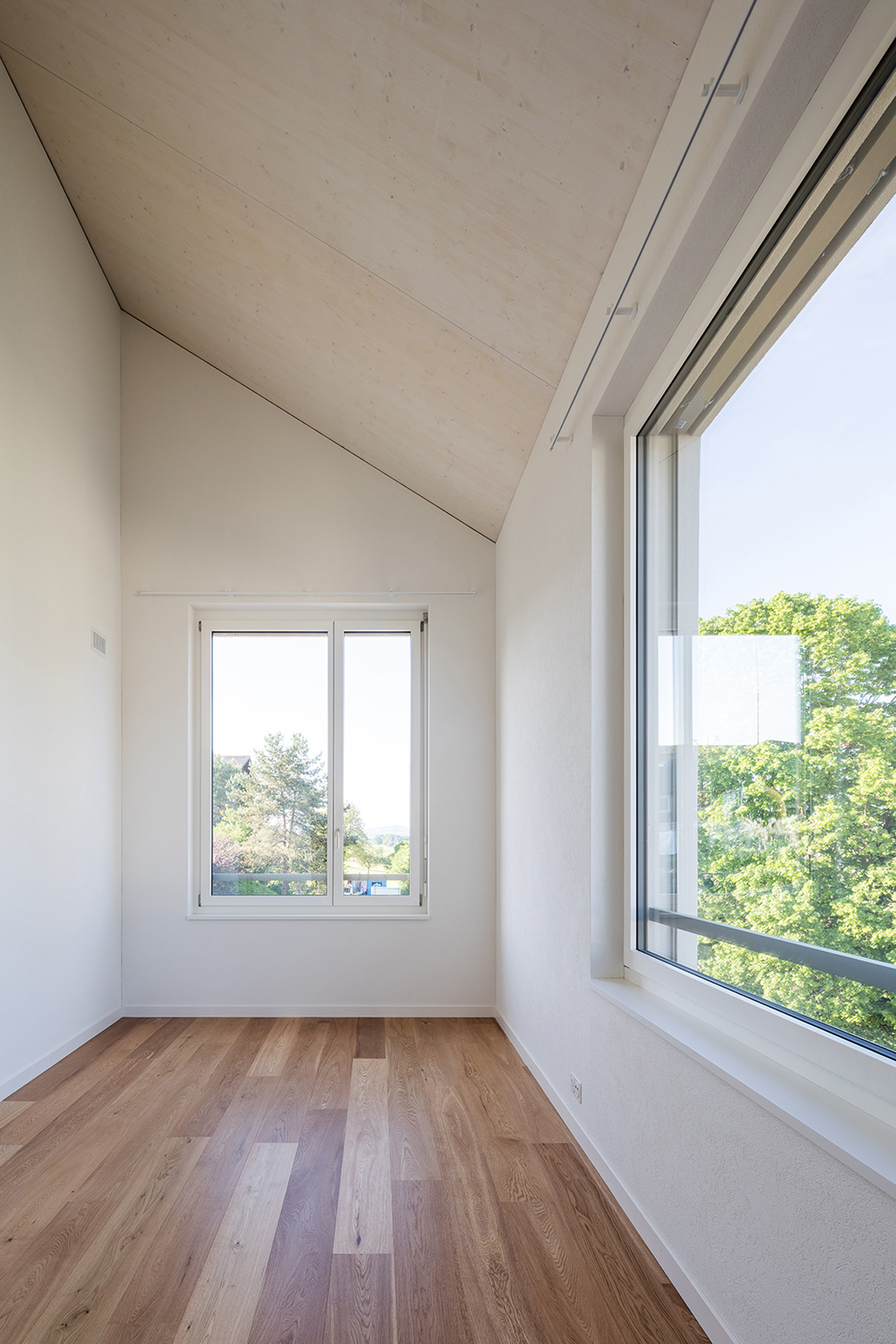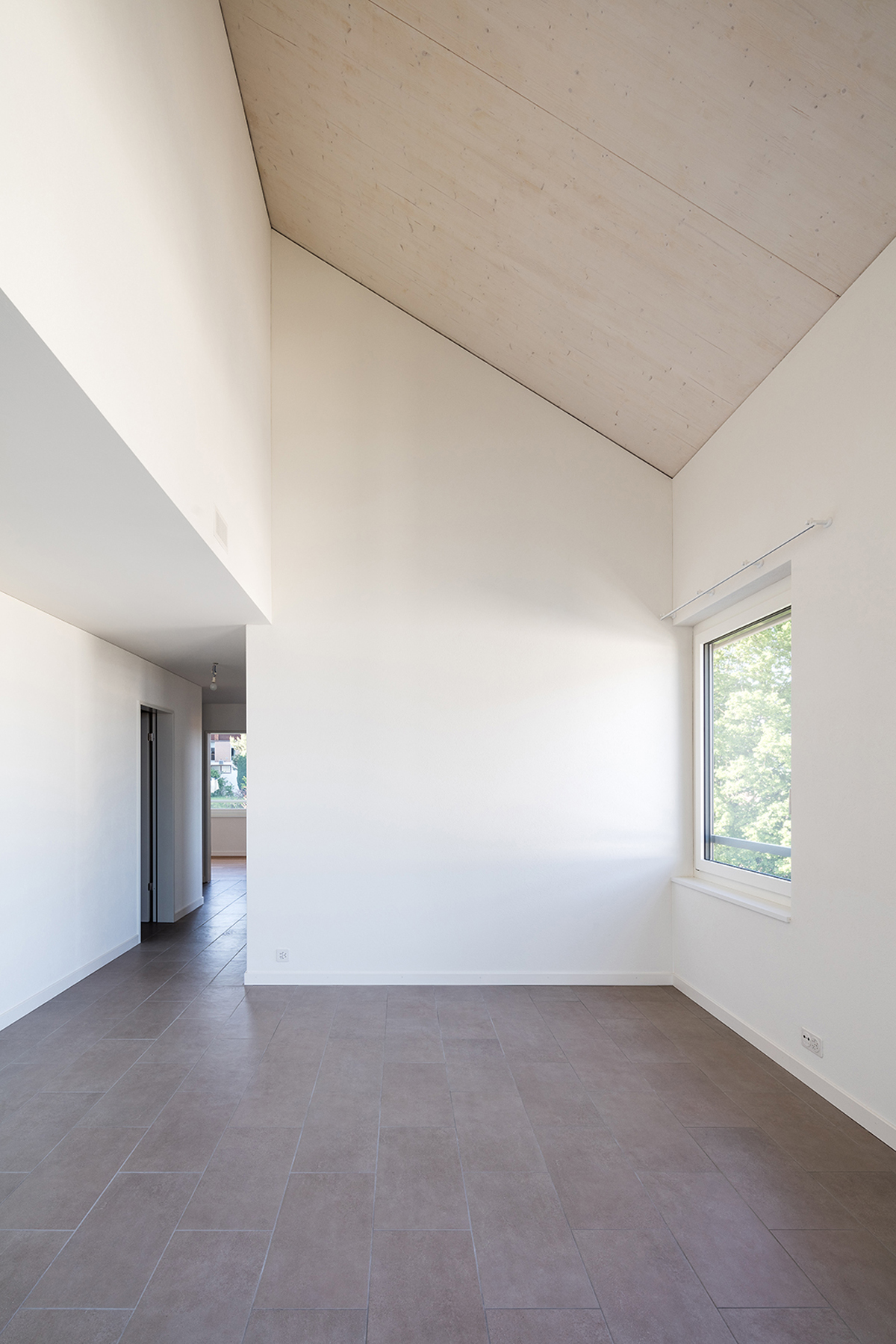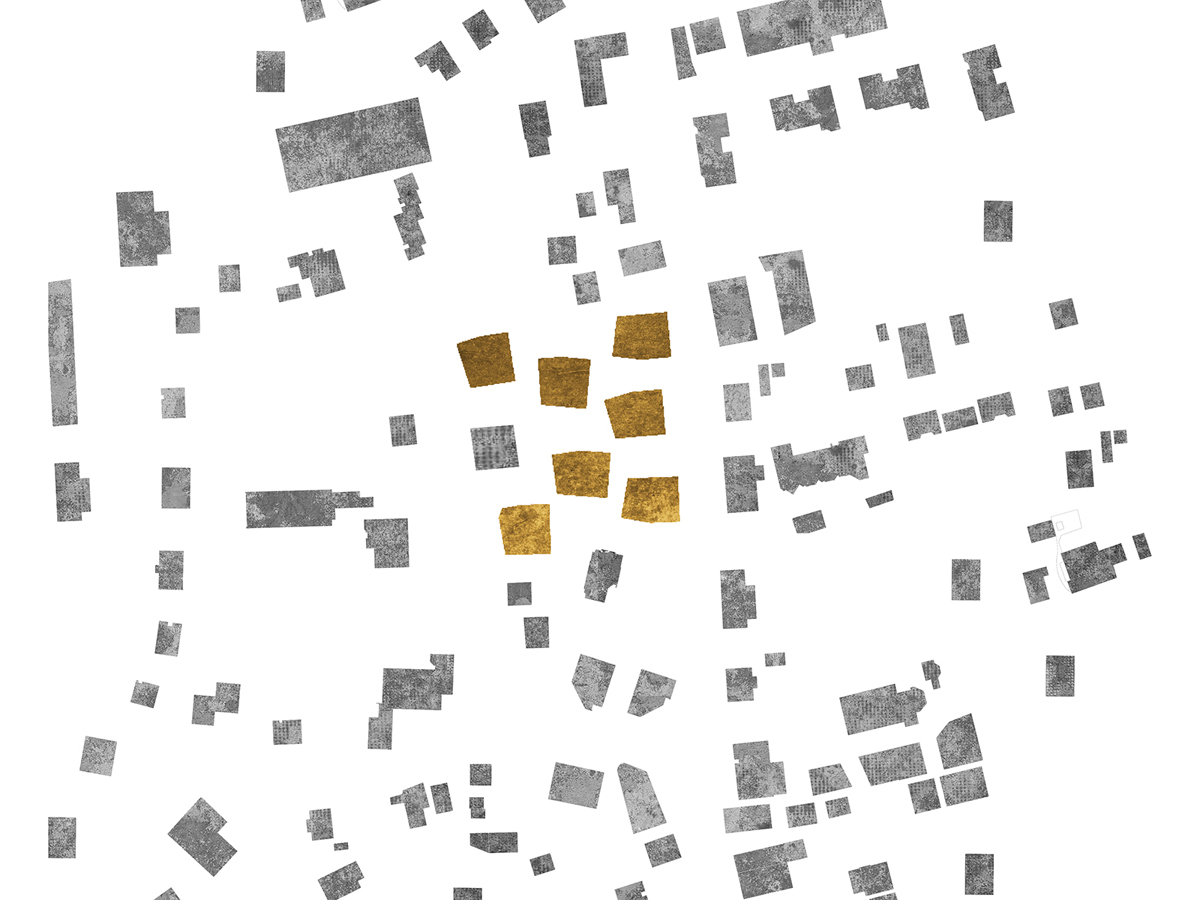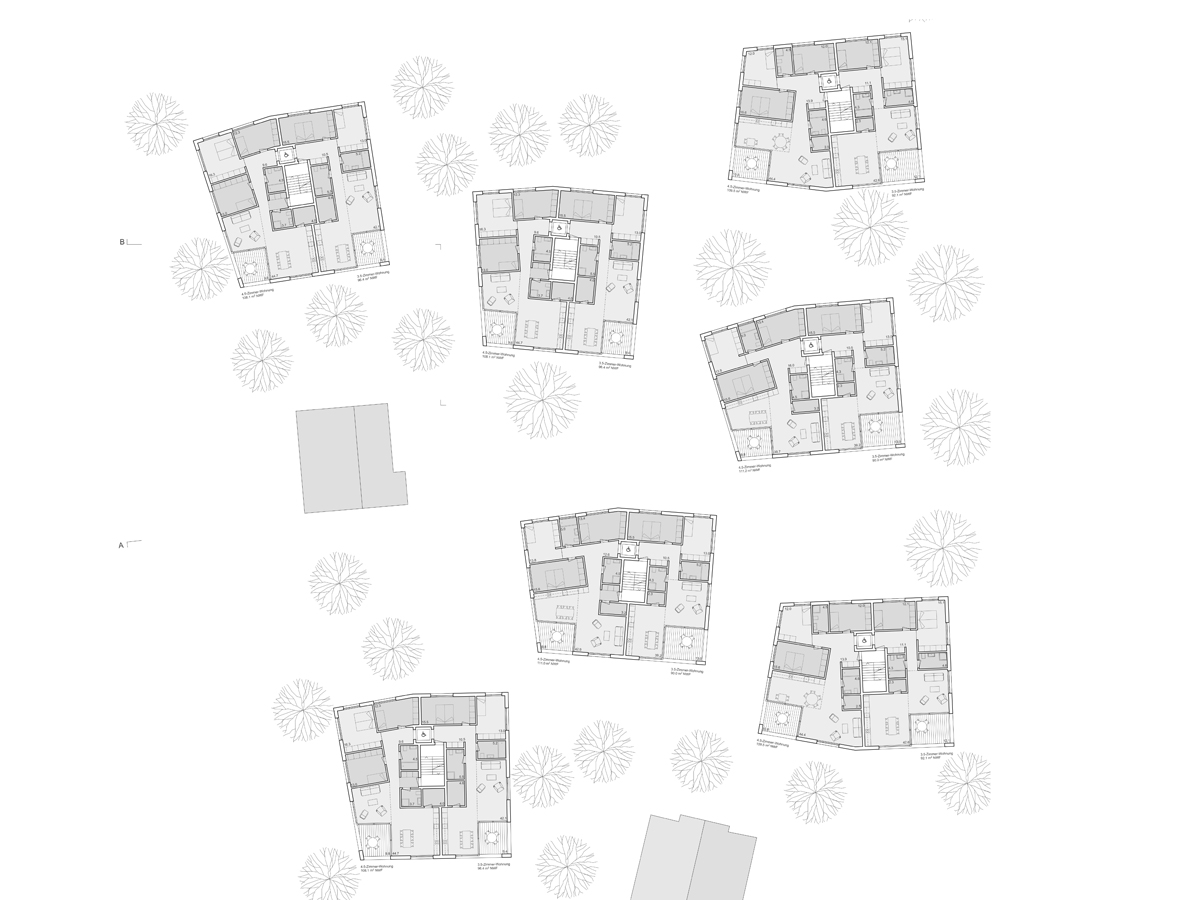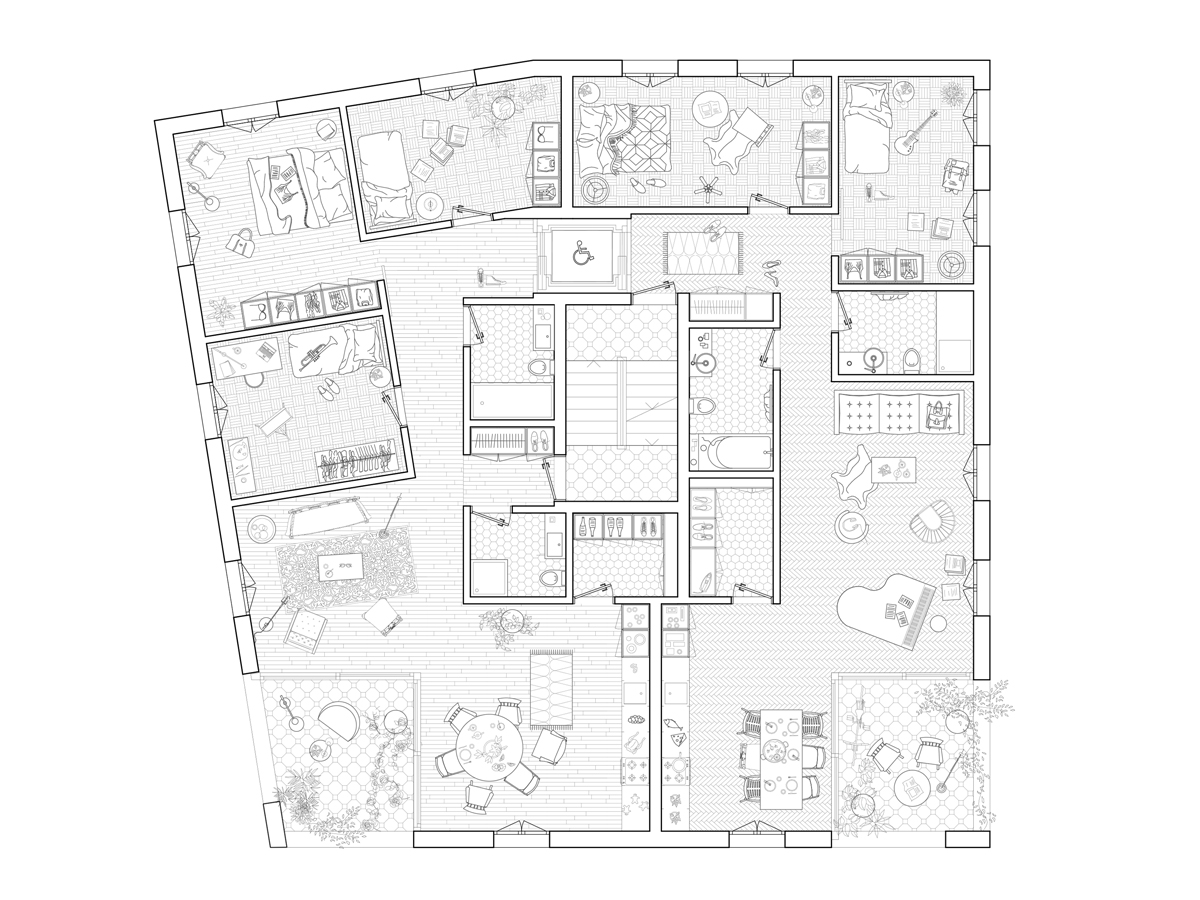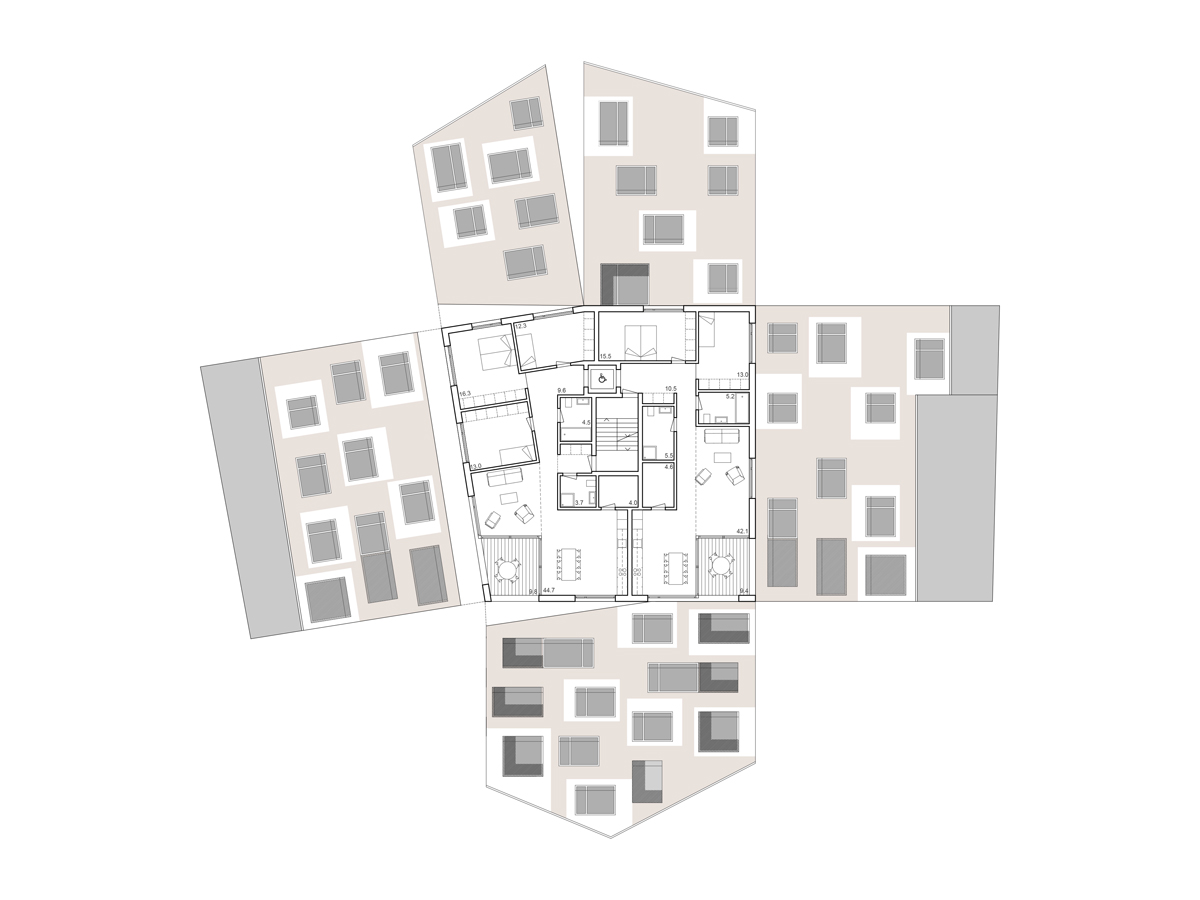Igual + Guggenheim Residential complex in Mühlau
Source: Igual&Guggenheim
The estate is intended for the delicate and historically significant village centre of Mühlau, Switzerland. The loose, compartmentalized development is laid out with seven point blocks that are offset in a marquetry-like pattern. The positioning and proportions of the new buildings have been interpreted and developed from an analysis of Mühlau’s existing, naturally developed townscape. The proposal is to dovetail the historic architectural structure and the body of the new estate to form an ensemble that will take up the essential characteristics of the townscape and carry them forward into the future. In terms of granularity, scale and proportions, the new buildings are based on the status quo in the adjacent area. Typological themes are also taken up: the buildings are upright, simply designed cubes without any unnecessary projecting elements. The positioning of the architectural bodies follows the logic of the existing structures: there are no parallel rows, and the cubes are offset so that they create an overall interlocking effect, with the narrowing and widening areas that are typical of village-centre zones. The buildings are grouped around spacious squares featuring trees, gravelled areas and children’s play spaces. These also serve as settings for social encounters and shape the identity of the newly created estate. The high urban-planning, topographic and economic standards required for the planning of the estate are optimally met with compartmented point blocks. The buildings are carefully embedded in the existing land, without altering it. The real inventiveness of the project lies in the ground-plan layout that has been selected, and in its cross-sectional profile. The buildings, which are all designed as two-span configurations, are arranged as split-level structures on the sloping part of the site and with horizontal storeys on the level area. Particularly noteworthy is the direct access provided to the apartments, with lifts – at first sight unconventional. The compact building shapes, with depths of up to around 18 metres, allow an optimal and economic ratio between the surfaces and volumes. The proposed gable-roof volumetry makes it possible to generate a special residential quality thanks to the ‘interlocking’ of apartments with extra-high space.
Architects:
Sancho Igual and Yves Guggenheim
Year:
2016
Other projects by Igual + Guggenheim









