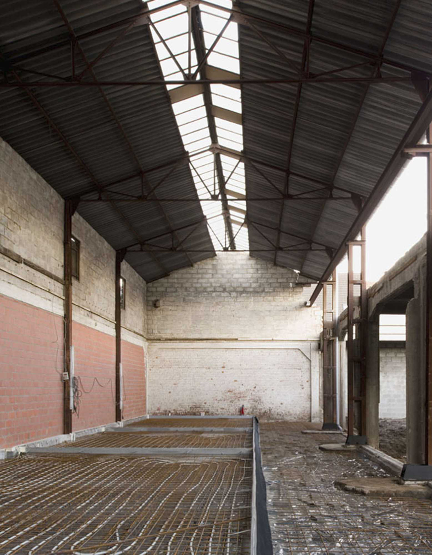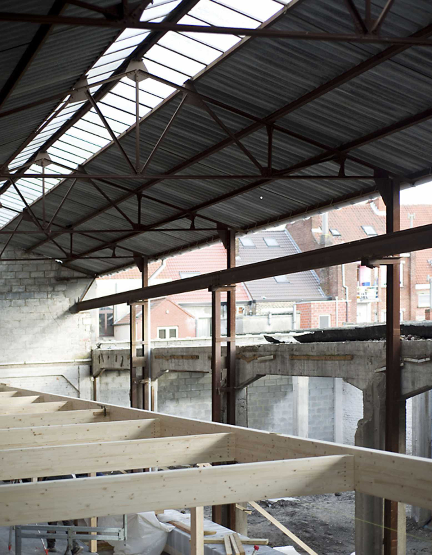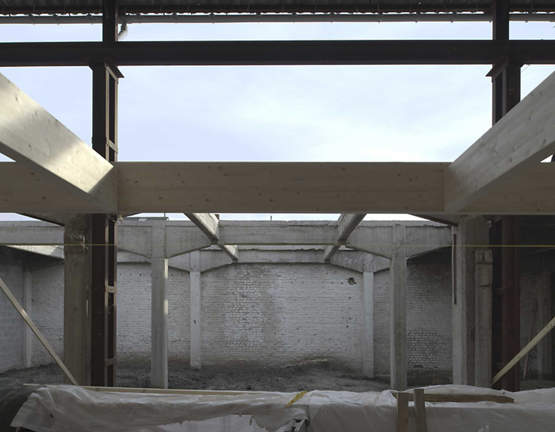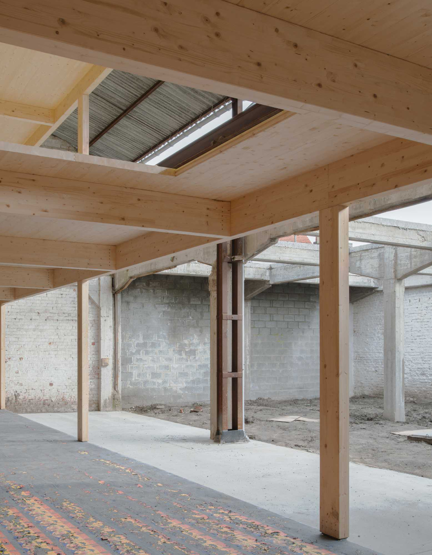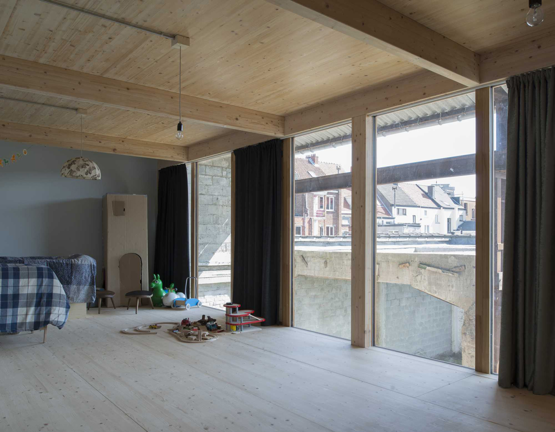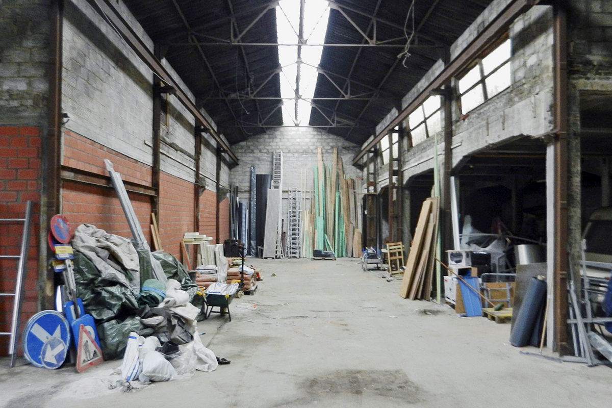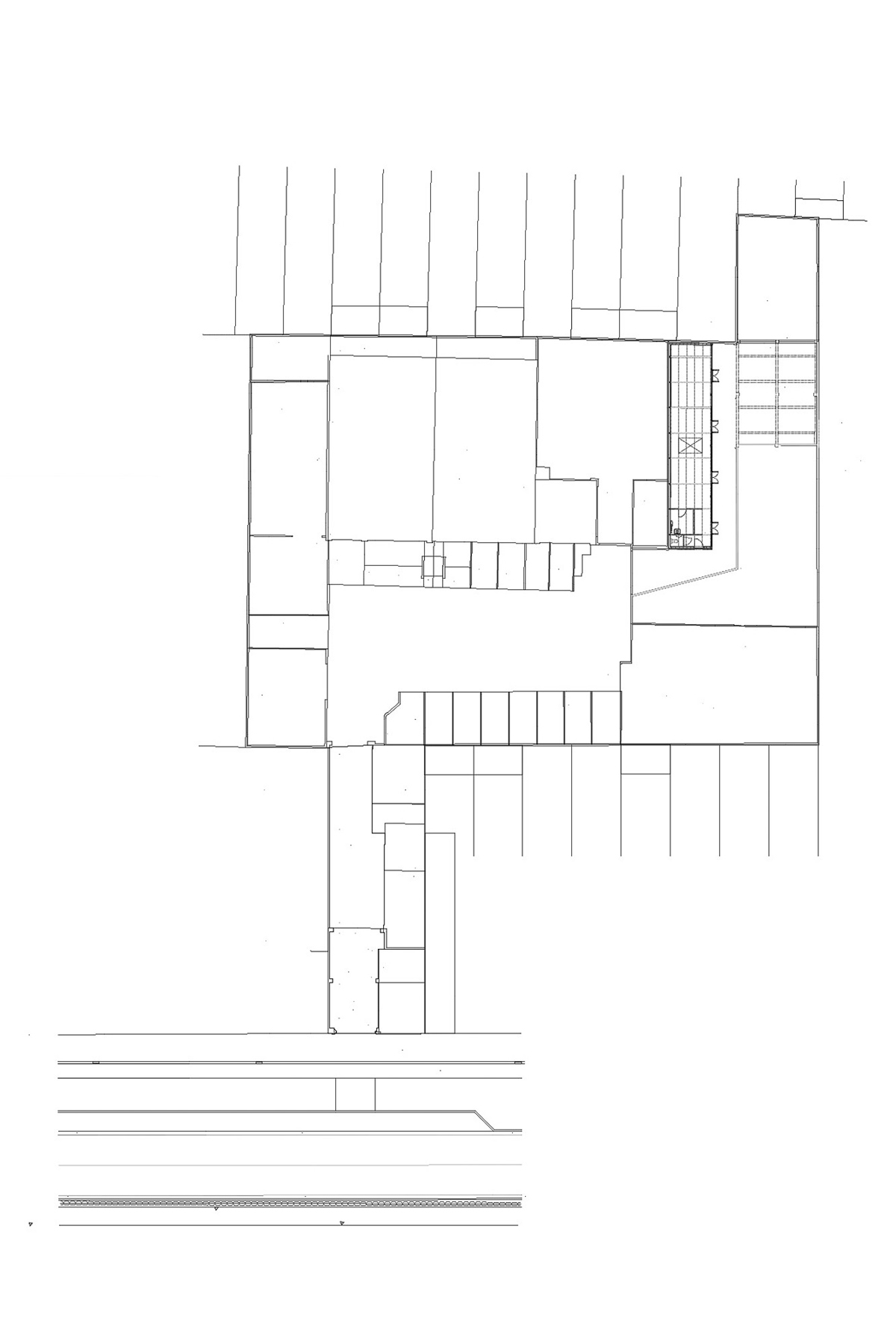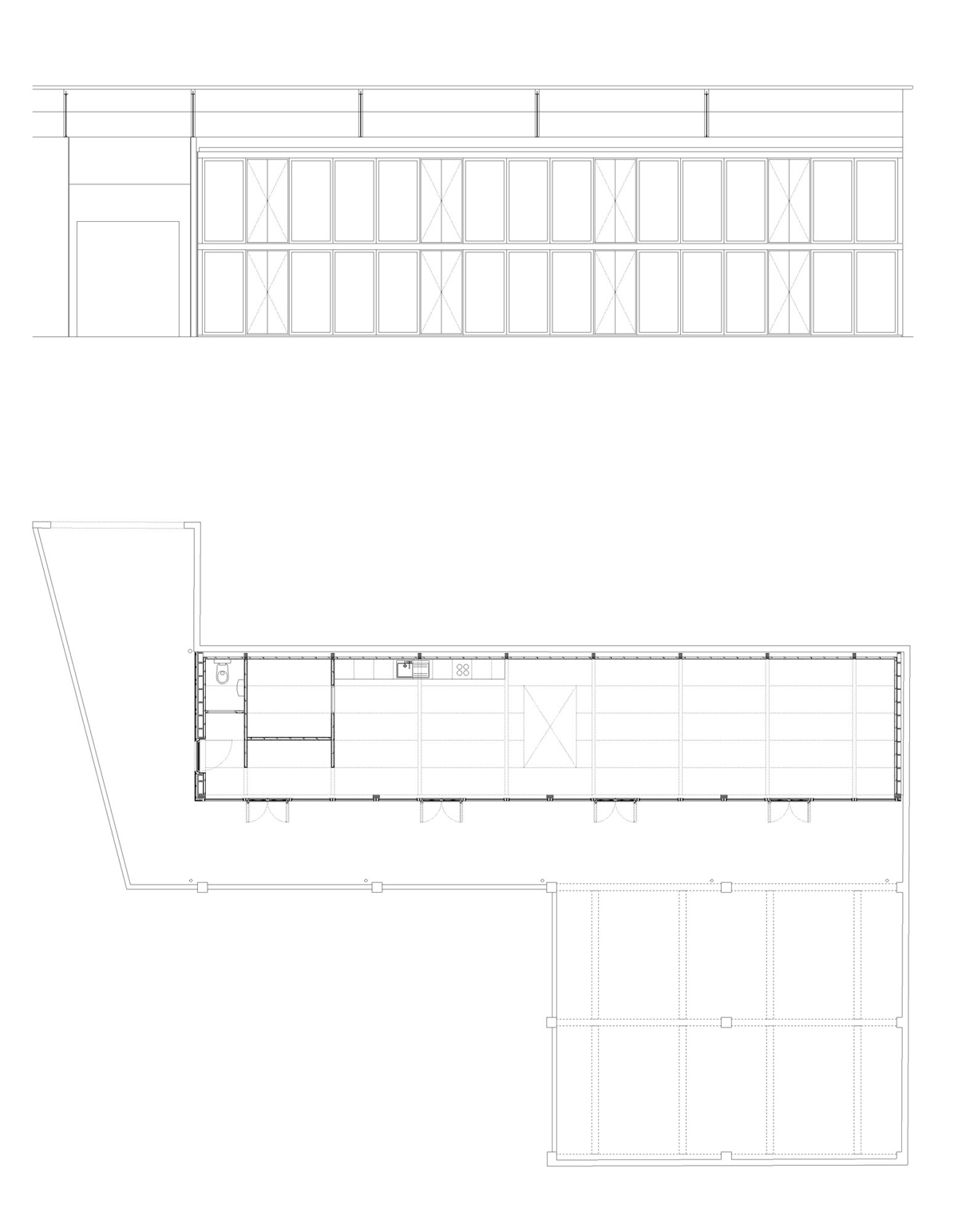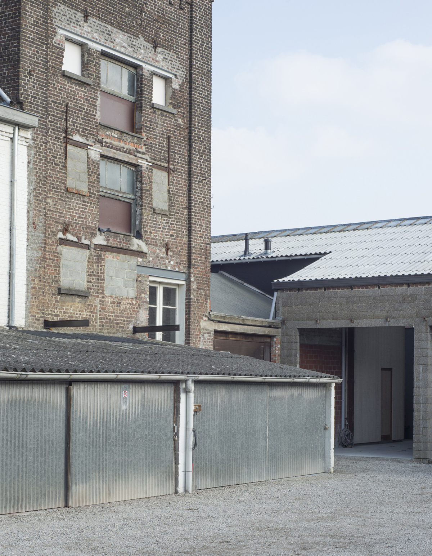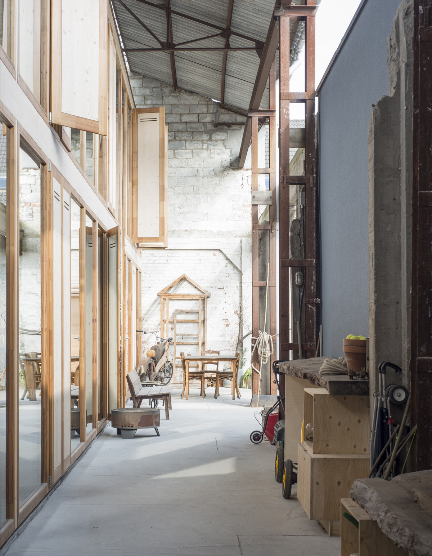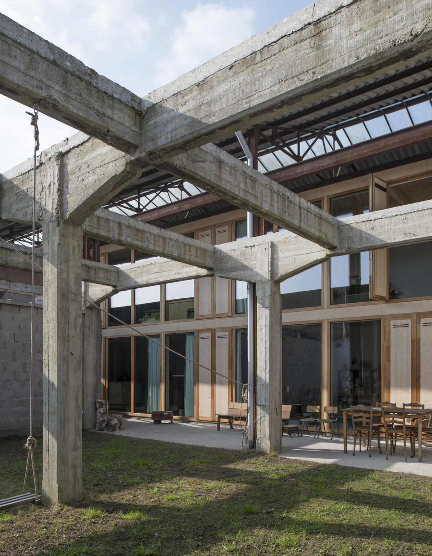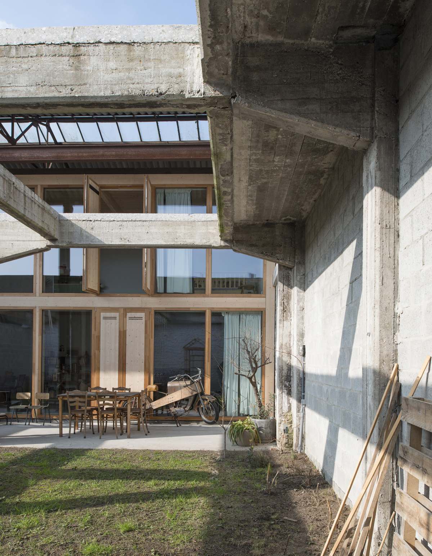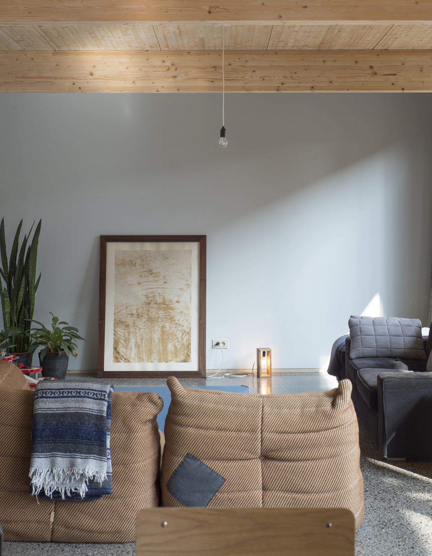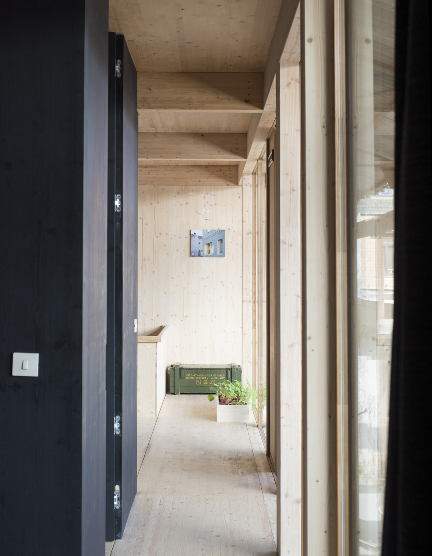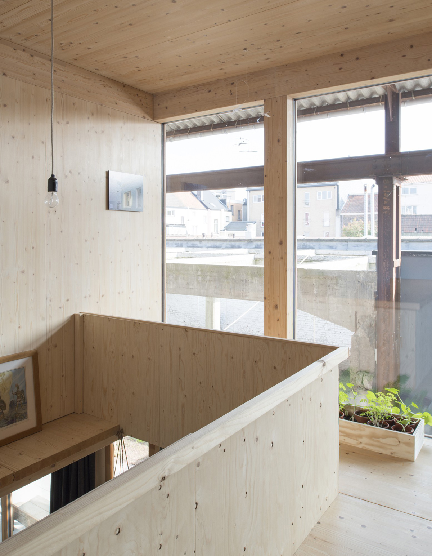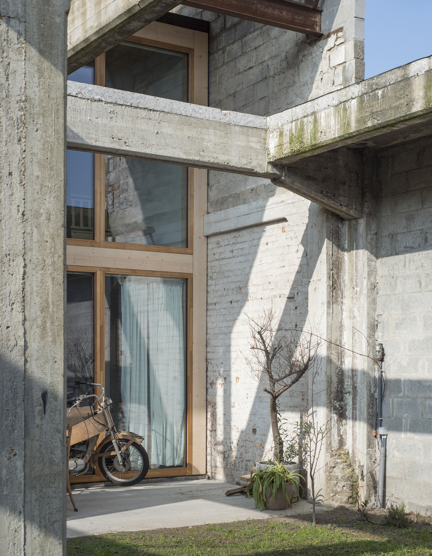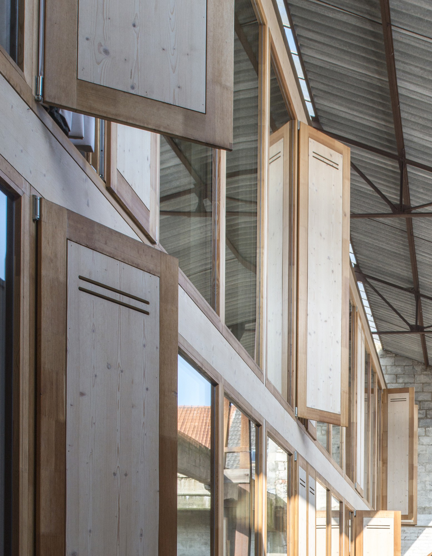GAFPA Reconversion Industrial site to a House
Source: GAFPA
Photography: GAFPA
An old stone barber shop is opened up by a gatehouse in Leo Tertzweillaan,Gentbrugge. The site is being re-designed as an inner area with a cluster of new housing units and small workshops. The client owns a part of the site where a concrete roof is adjacent to a higher steel structure warehouse.
The design leaves these structures intact and adds a third, light wooden structure. A compact room-wide living volume of two storeys is pushed against the side walls under the roof of the higher warehouse. Roof and floor slabs are cut from the concrete roof to create a walled garden. The existing concrete structure is retained in the garden and is copied in the wooden supporting structure of the house.
Other projects by GAFPA
