The location is a rocky site over-looking Årsta torg (designed by the brothers Erik and Tore Ahlsén in the 1940-ies). The church will be built next to an existing bell-tower and a parish building from 1968.
The structure is of load-bearing red-brown brick. The interior is light with the lower part all clad in white glazed brick. Along the walls is a continous glazed bench for seating. The interior plan is a square where the altar and baptismal font are fixed at linear positions in the centre. At the perimiter of the church are two small chapels and a sacristy clad in glazed bricks of green and cerise. The roof and ceiling is a perforated concrete slab with beams crossing the church.
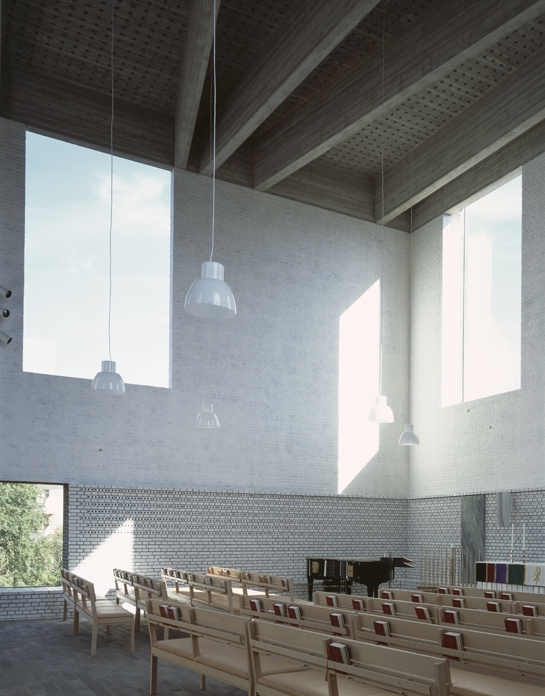
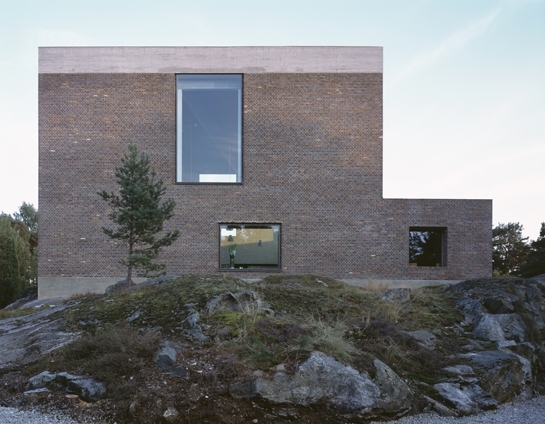
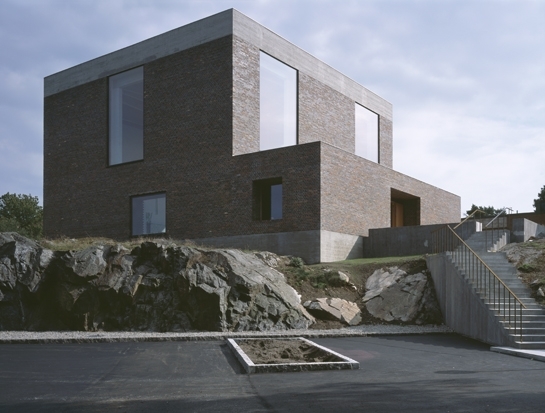
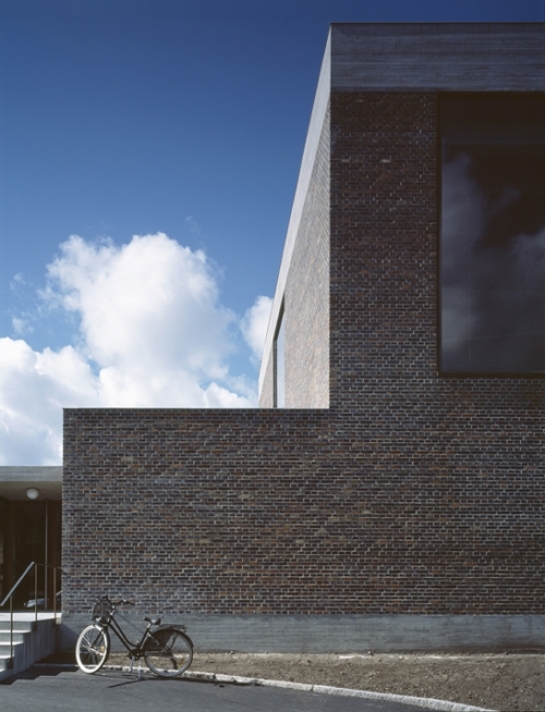
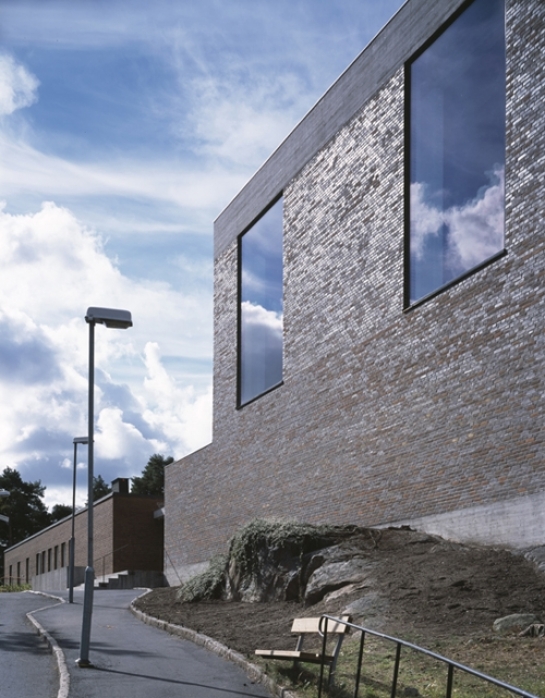
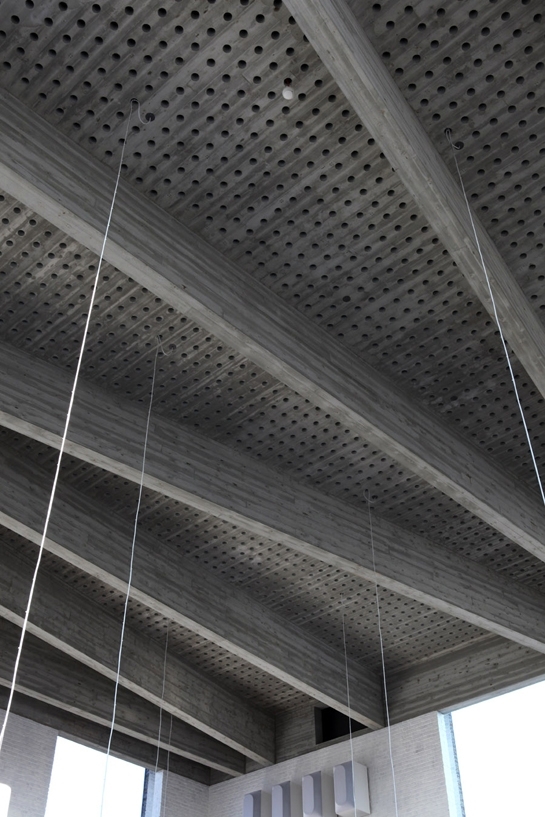
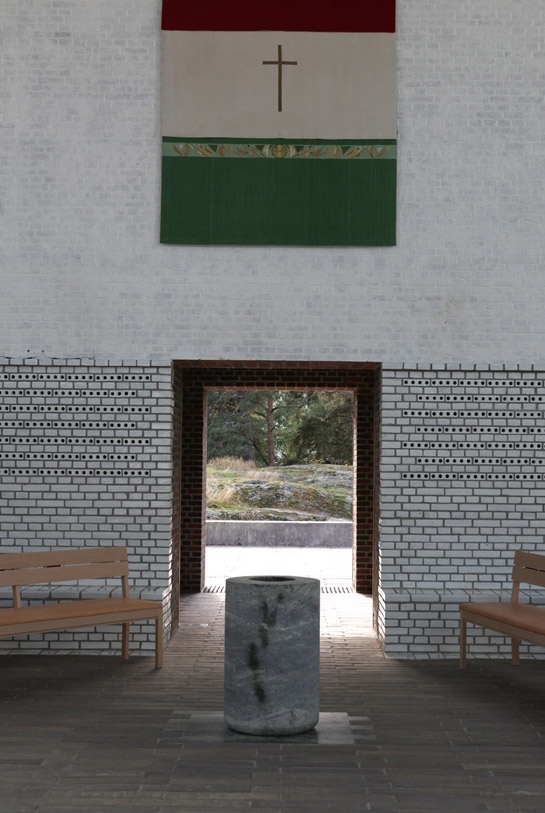
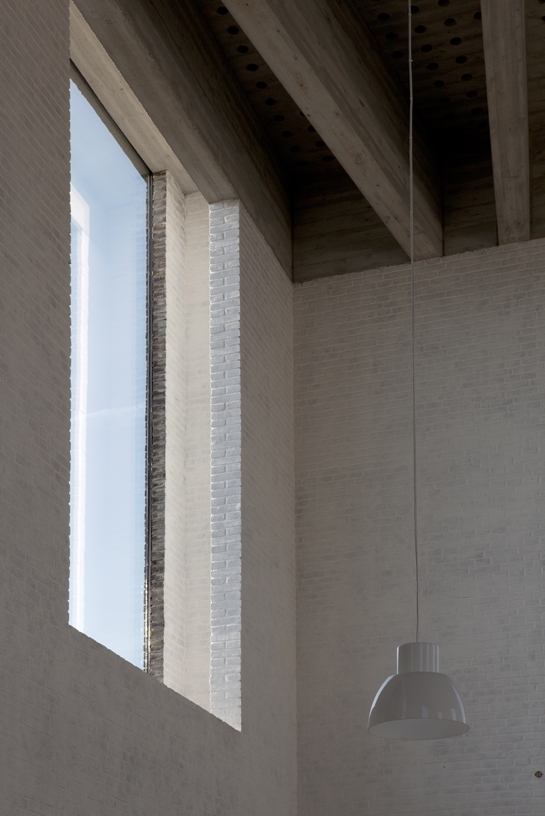
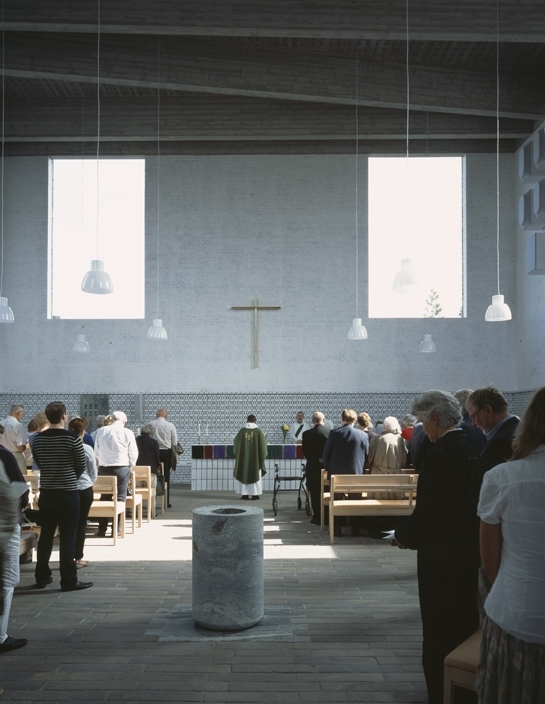
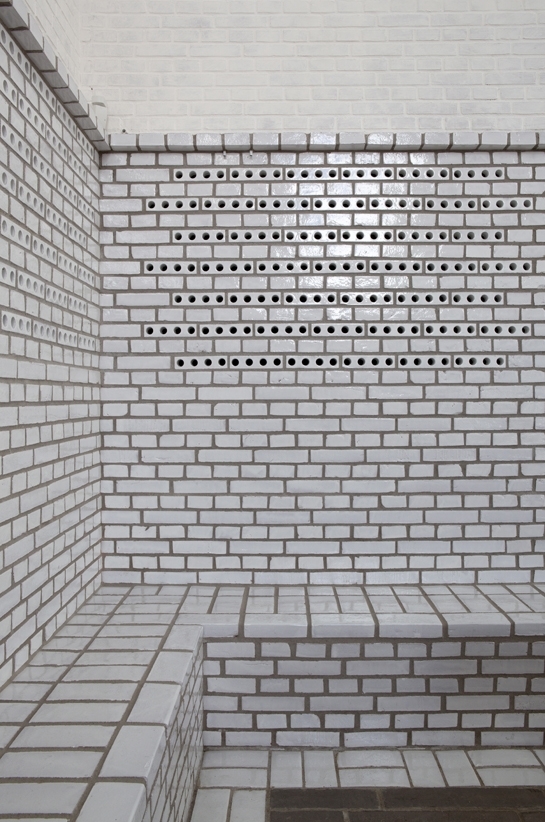
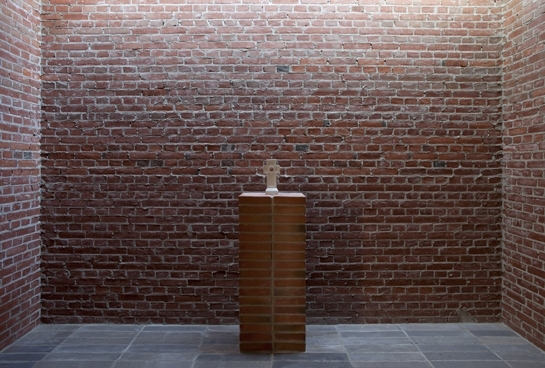
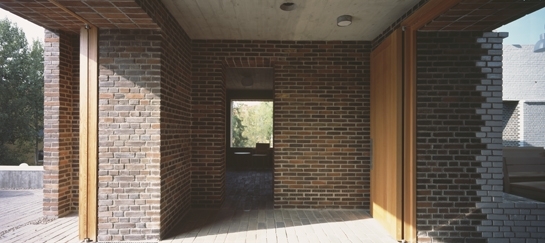
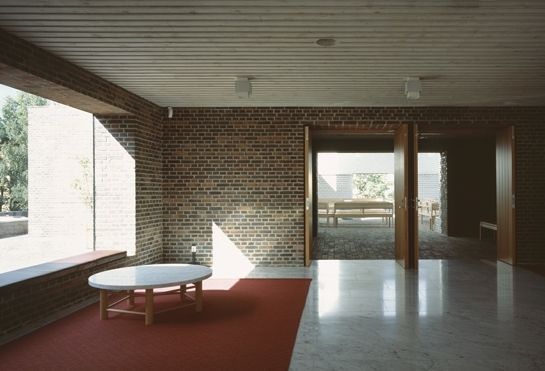
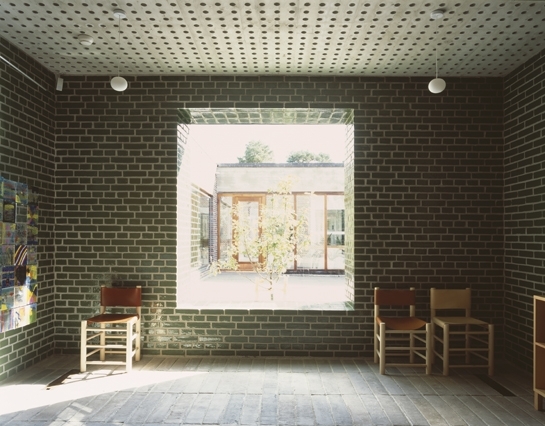
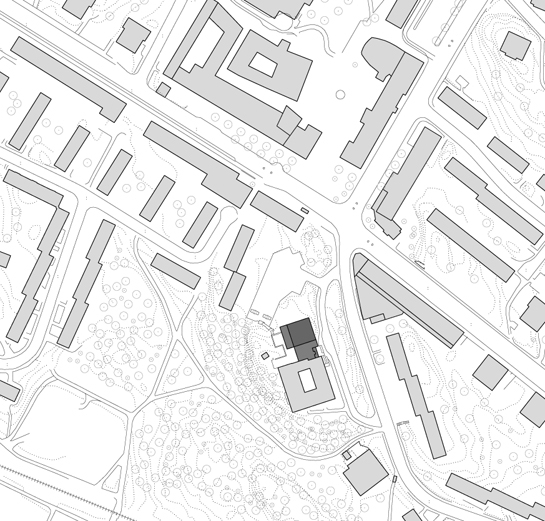
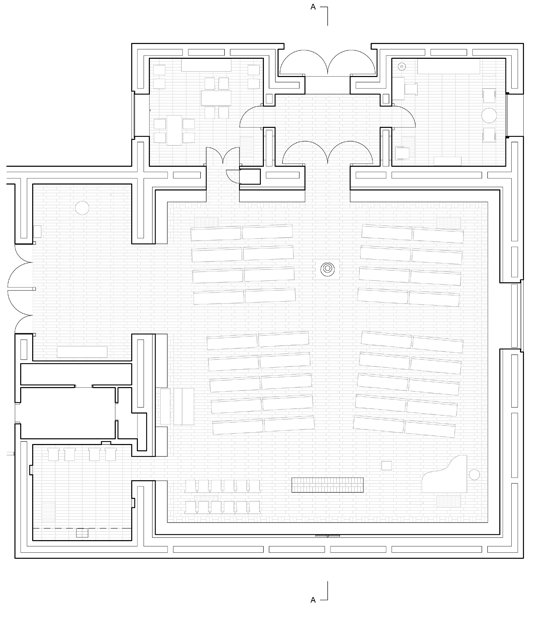
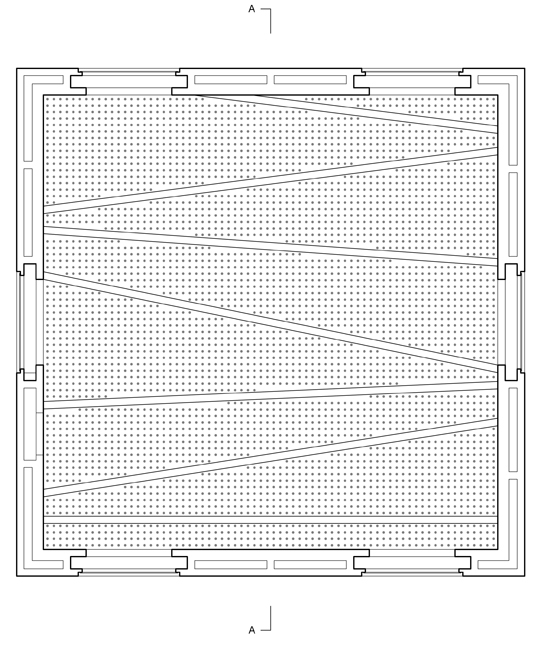
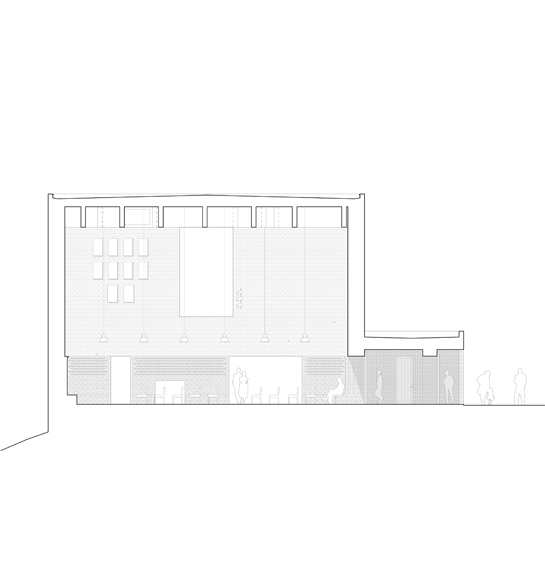
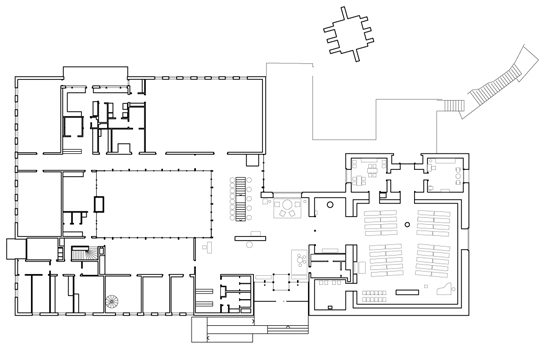
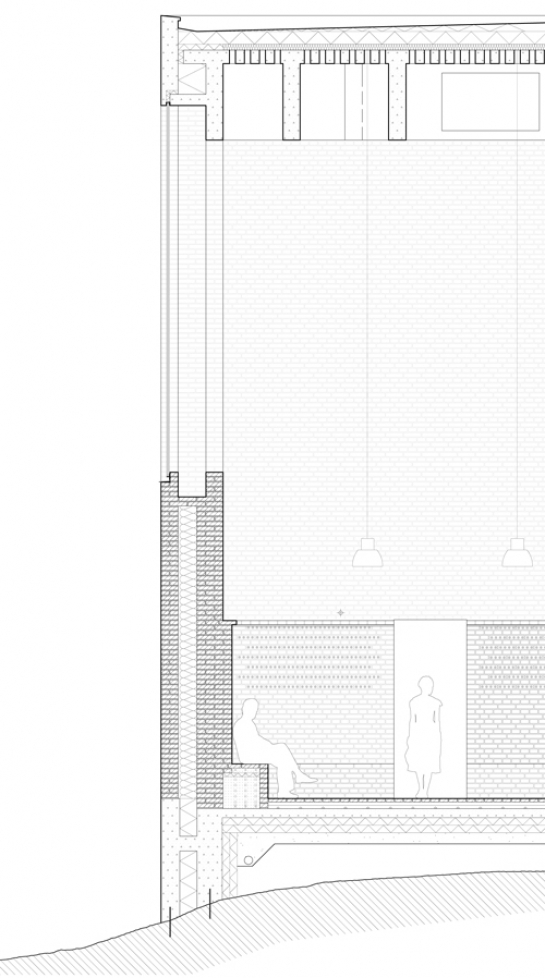





1 Comment
14:05
respondo a lo que veo.
me interesa lo que no veo y quiero ver.
lo materico es bello, da belleza al lugar.
su contundente arquitectura se escapa por las aberturas perfectamente situadas, equilibradas.
empezamos a ver ARQUITECTURA otra vez.
14:09