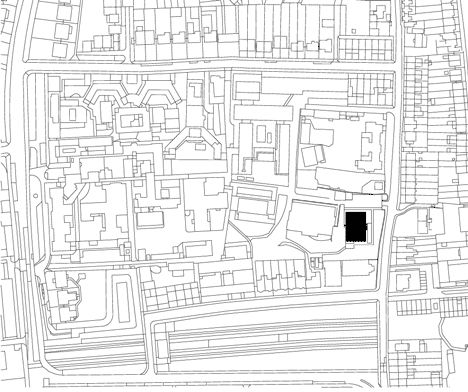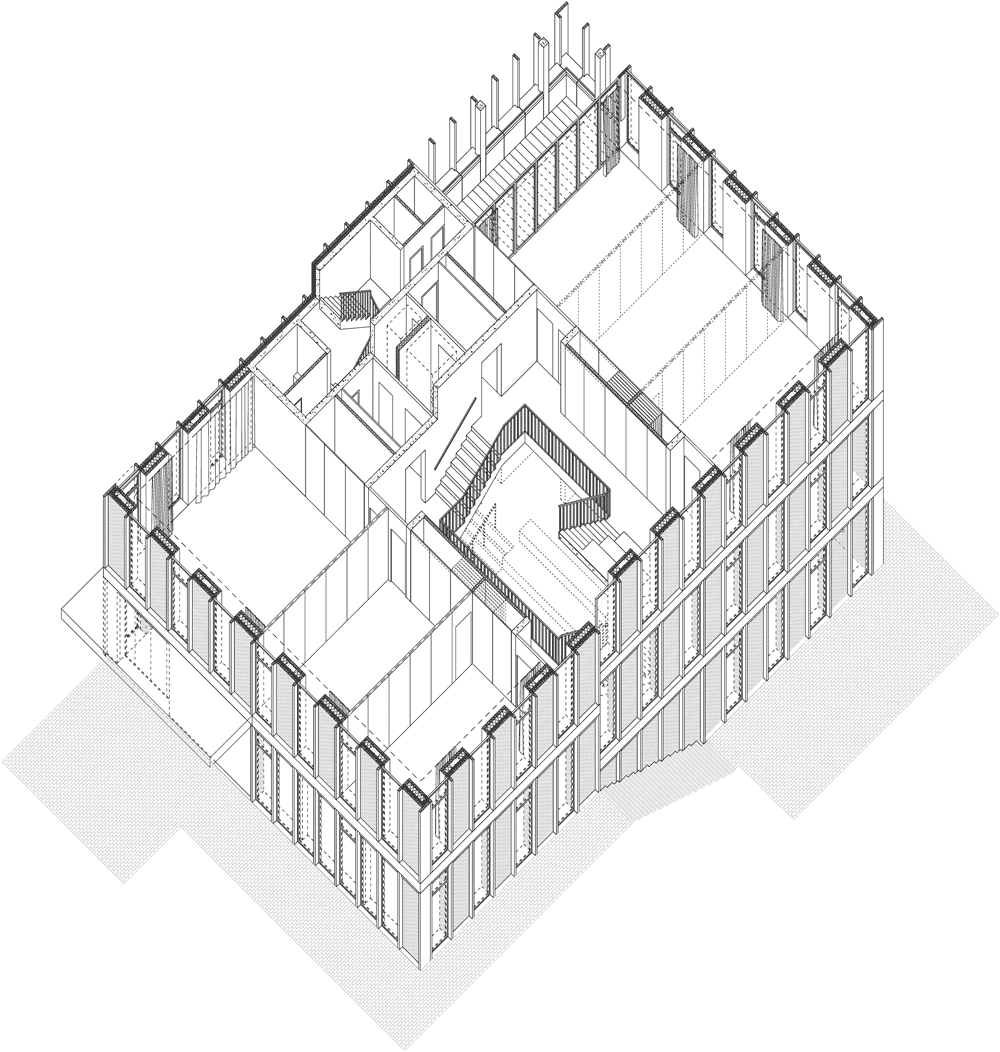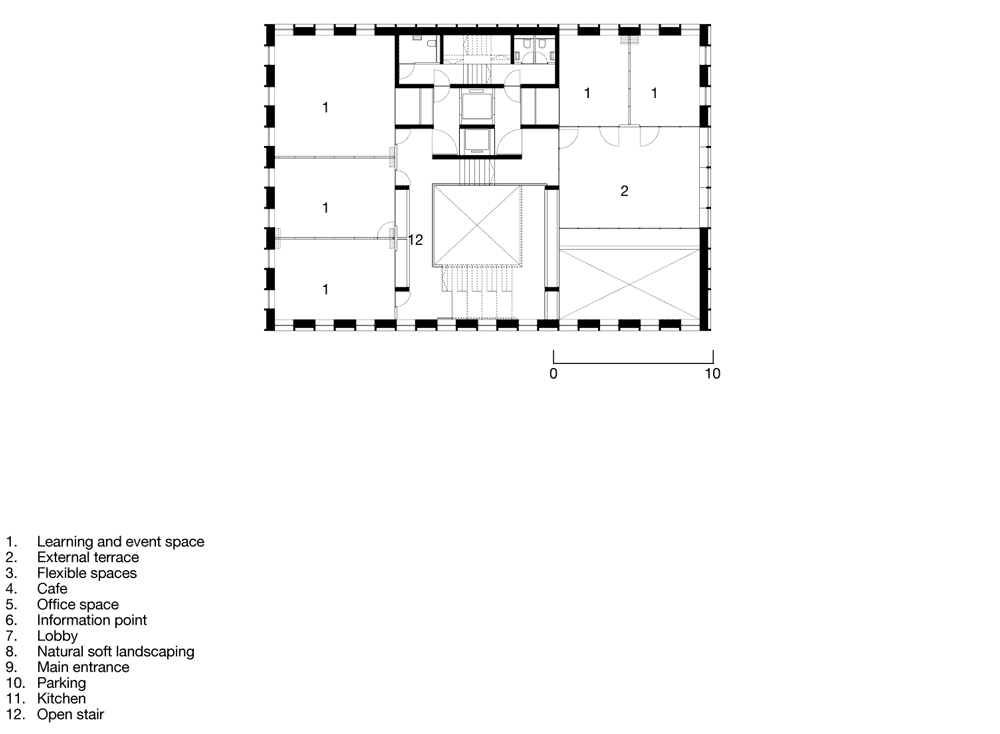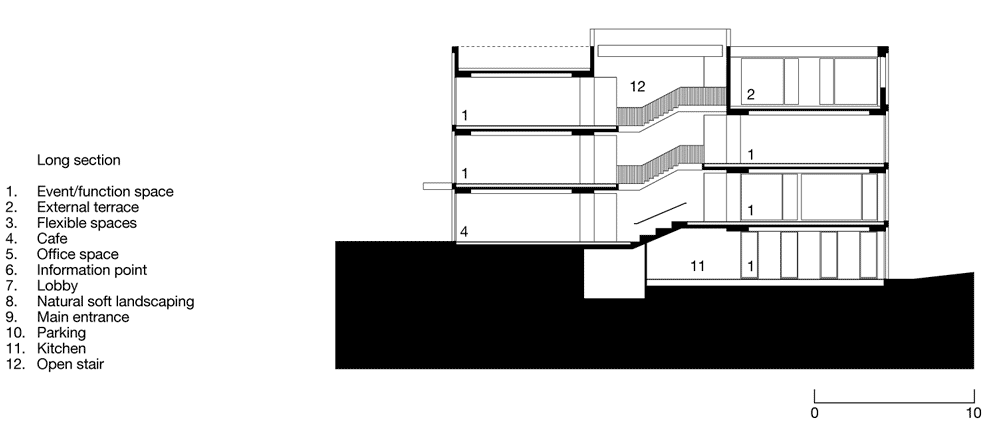London studio Duggan Morris Architects has completed a community facility in south London that combines exposed concrete frames with raw brickwork and warm oak.
Named ORTUS, the three-storey building provides an education and events centre for Maudsley, a charitable foundation that acts to promote mental healthcare and well-being, and is used to host workshops and exhibitions that involve the entire community.
Duggan Morris Architects drew inspiration from neighbouring Georgian architecture to formulate the proportions of the building’s facade. A precast concrete framework gives each elevation a strict grid, which is then infilled with a sequence of brickwork and glass.
“The building has a simple rectilinear form, with elevations composed to compliment the Georgian principles of proportion, scale, hierarchy and materiality,” said architects Joe Morris and Mary Duggan.
The brickwork appears to fade from the base of the structure to the top, changing from a typical London stock to a lighter greyish red.
Floors inside the building are staggered to create half storeys, helping to integrate activities in different spaces. These level changes are visible on the exterior walls and all centre around a grand top-lit staircase.
A cafe located near the ground-floor entrance is intended to entice visitors into the building. The first of several events spaces is positioned on one side, separated by a wide staircase that integrates an informal seating area.
“At ground level, the landscape is envisaged as a series of connected rooms, mirroring the internal configurations thus ensuring that learning activities can spill out in a controlled manner,” said the architects.
Flexible and sub-dividable spaces fill the two storeys above, plus there’s a concealed terrace on the roof.
Other projects by Duggan Morris Architects include a brick house on the site of a former plaster-moulding workshop and a converted nineteenth century farm building.


















