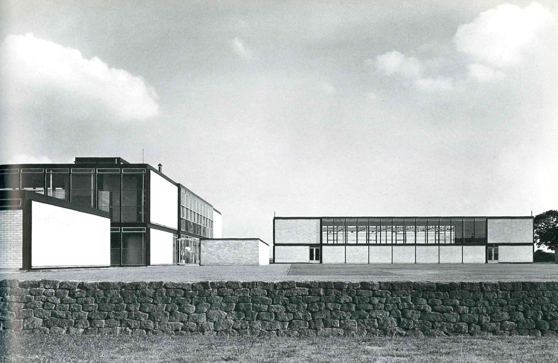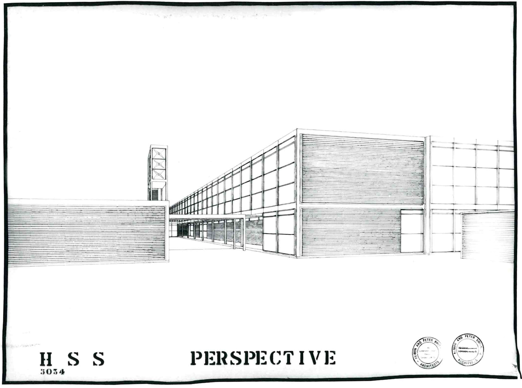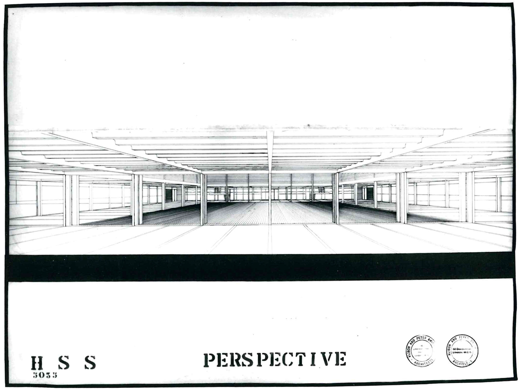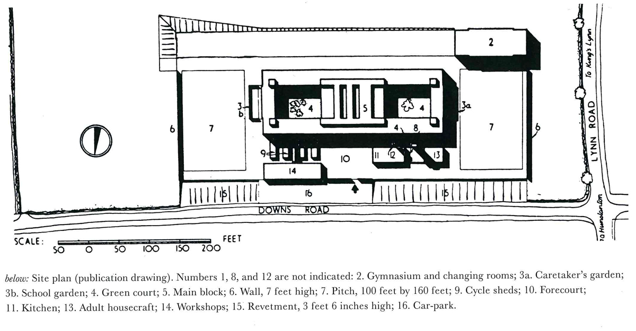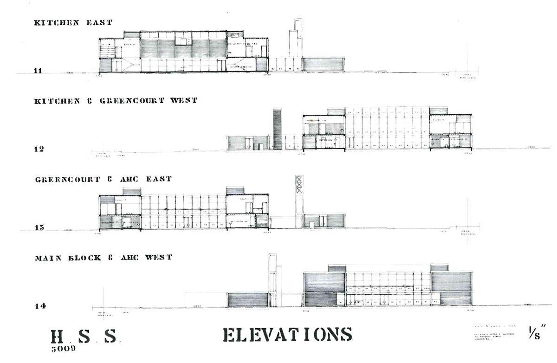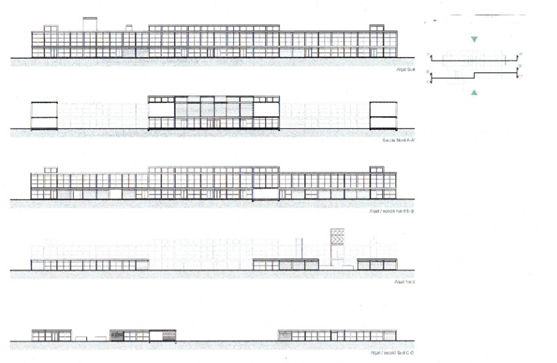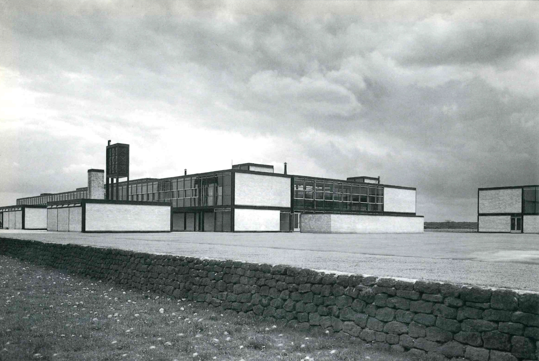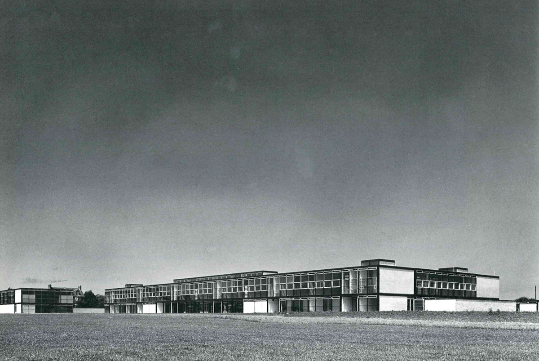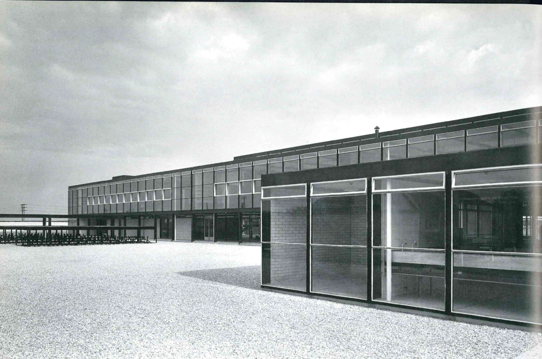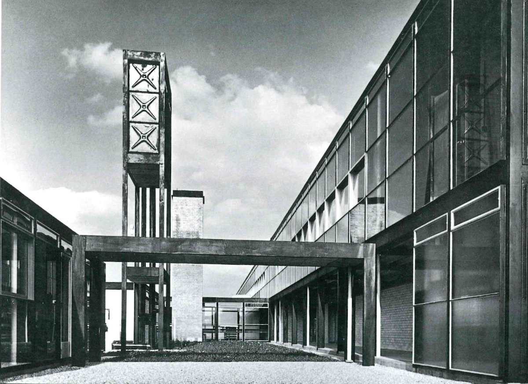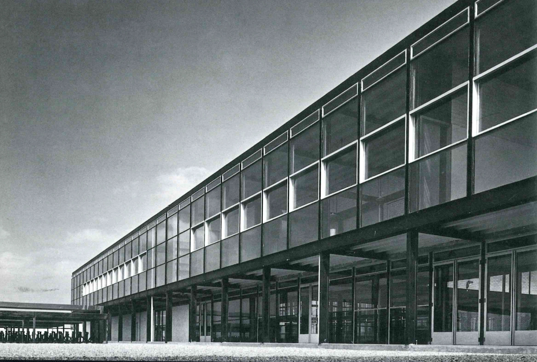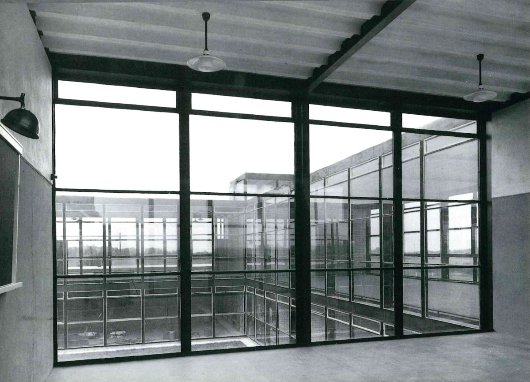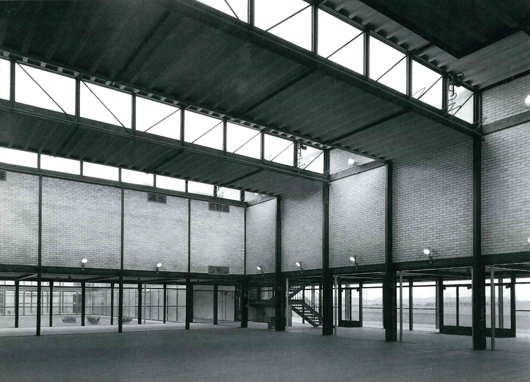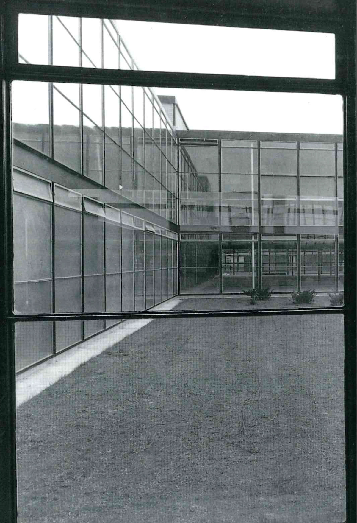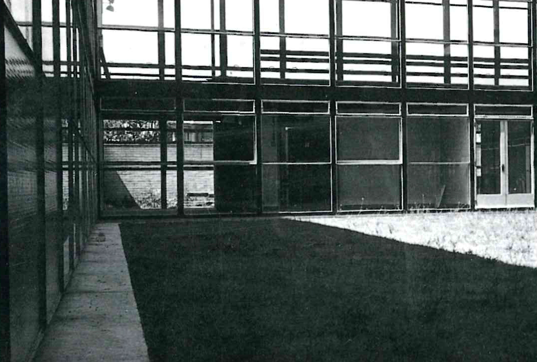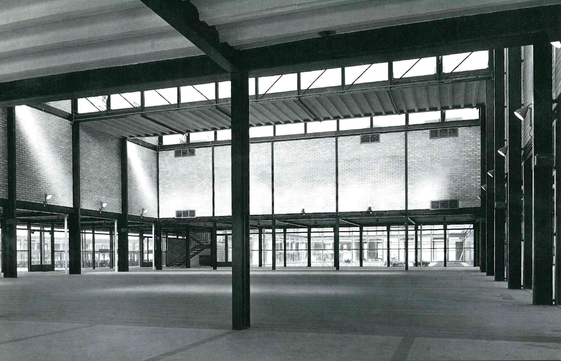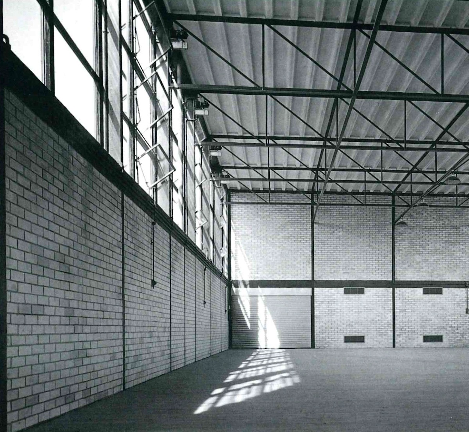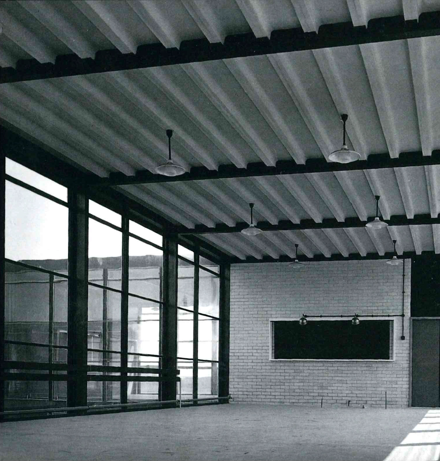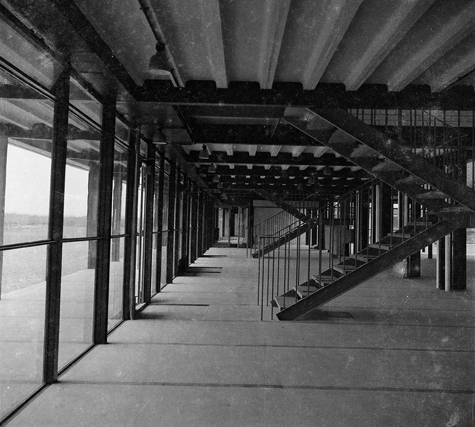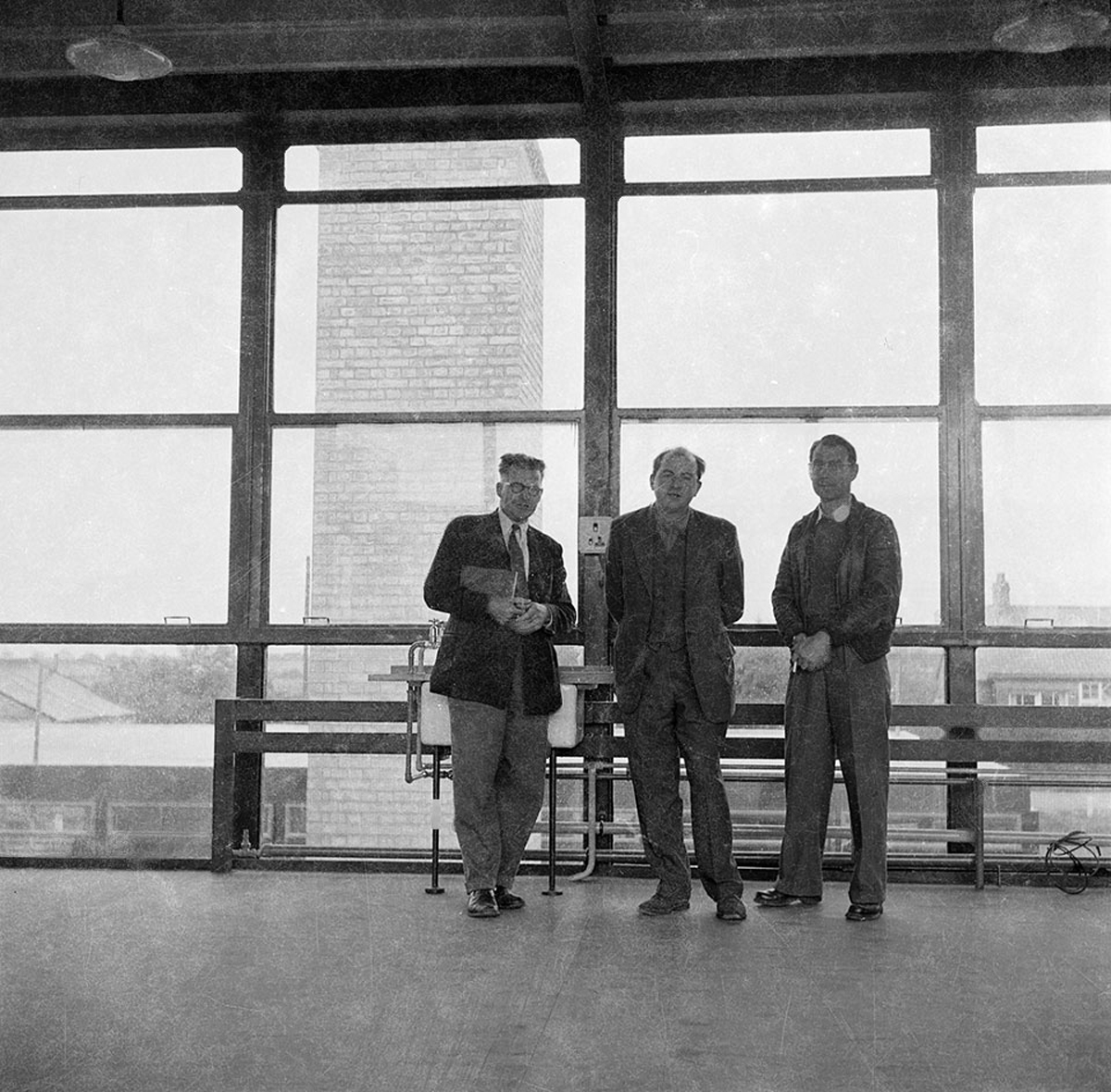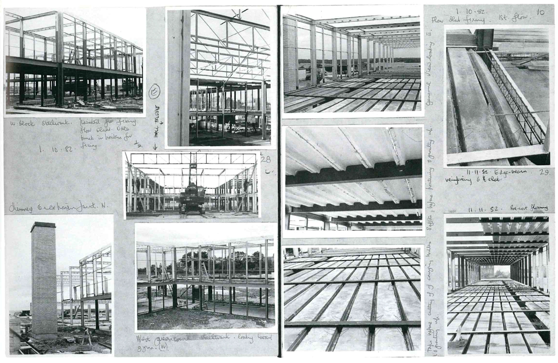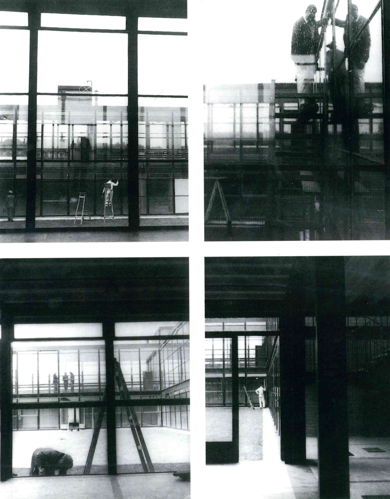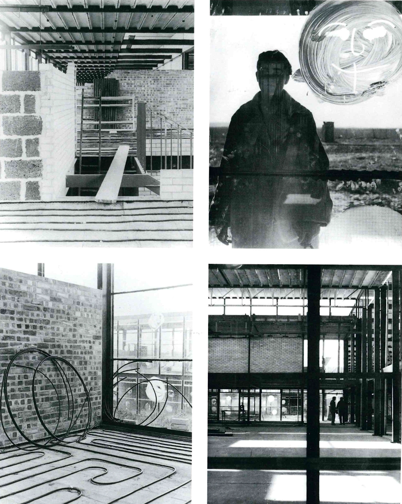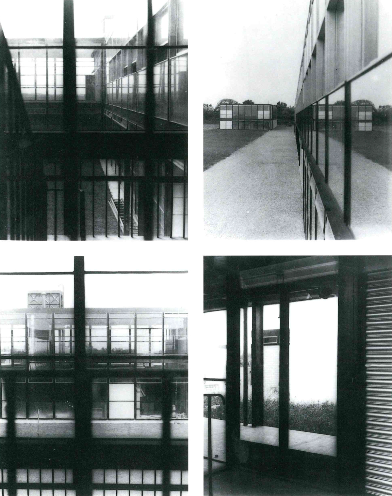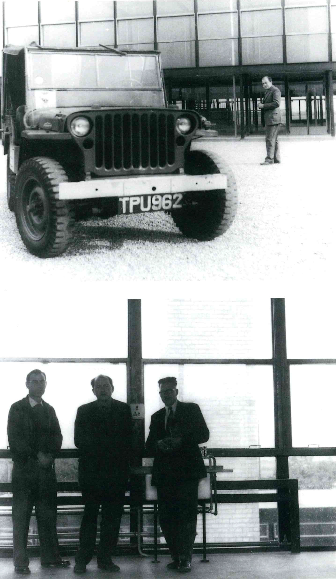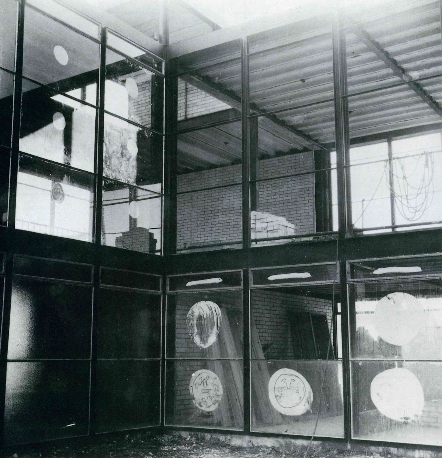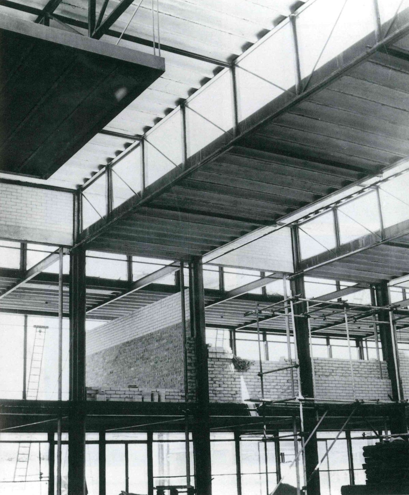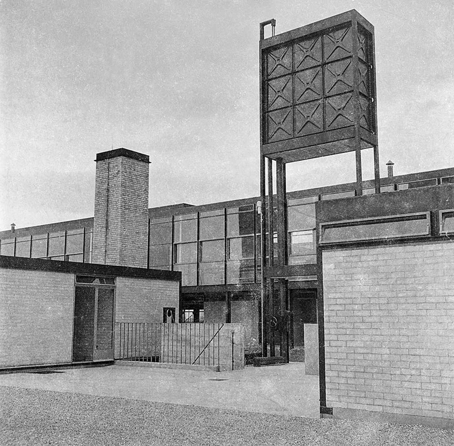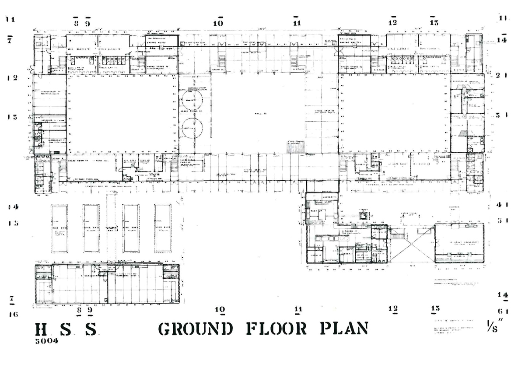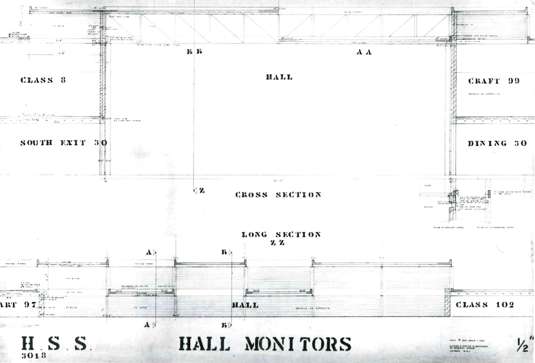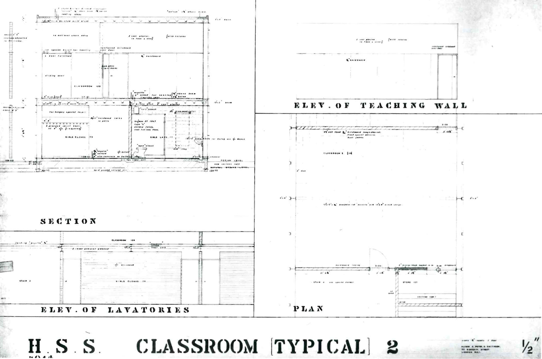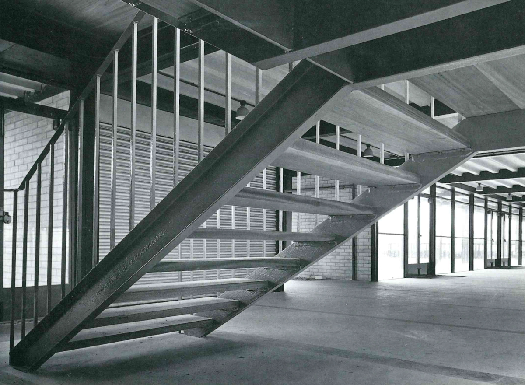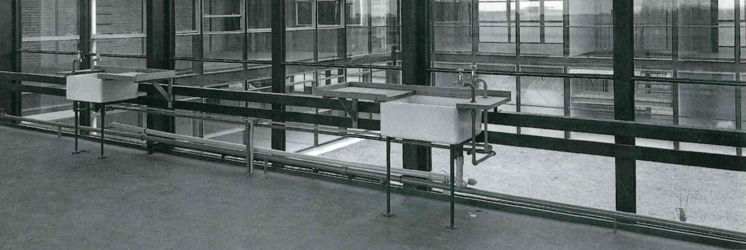In the report submitted with the competition we wrote: “This school is an attempt to carry beyond the diagrammatic stage into a work of architecture, and its form is dictated by a close study of educational needs and purely formal requirements rather than by precedent. The core of school is the assembly hall, which flows freely into the dining areas and entrance areas, carrying into the school the planes of the forecourt, the green courts, and the playing fields.
This grouping allows the circulations of the hall, the dining areas, and the school generally to be superimposed, resulting in a compact and economical plan: on the first floor it is impossible to be more than twenty-five feet from a stair escape. No doors open onto the greencourts, only hopper windows for ventilation, as no children’s movement is to be there; the green courts are light areas, quite free from noise.”
During the construction of Hunstanton, we saw layering of structure at the naked stage, layering of reflection at the glazed stage.
