
In 1979, when I was a student, I take the first pictures, in a landscape located on the path towards Roussillon county going through Coll de Banyuls.
In 1984, for the Heritage Service, we make a topographical survey of the entire valley, still inhabited with farmers.
In 1986 was declared Paratge Natural de l’Albera.
In 1994 the buildings of Sant Quirze and Santa Maria are transferred to the local community, the rest of the place remains in private hands, as before.
1995-1997. The Heritage Service organizes an extensive program of research (mineralogy, soil mechanics, pathologies, coatings, archaeology, historical studies, current state plans,… ) based on our proposal titled “Bases for a restoration project”:
” … The bases described can not generate an architectural project by simple accumulation, also this is not our intention. From the various analyzes we will not deduct surely an ideal situation, an unitarian configuration, a single answer, but on the contrary they will emerge the various fragments, the superimposed sediments contradictorily, expression of each historical moment. In consideration of the different wills of use, of the transforming power that they have, of the conflicts and requirements that they generate, they will emerge the conditions and commitments of our own historical moment. We should be able to give to this set of conflicts an architectural single response, to extend a new layer, knowing that it is not the first and that it can hardly have the pretension to be the last. Hardly can we apply a formula or an abstract reflection. We should take specífic options in response to specific structures, without a preset language. “


1998-1999. Emergency Works. Servei de Monuments. Diputació de Girona
a) Casa de l’Abat. New wooden flat roof, replacing ancient sloping roof that had collapsed randomly.
b) Pati d’armes de Llevant. Closing sides with wood palisade on the trace of the retaining wall for enclosure of work safety and for evocation of the fortified perimeter avoiding reconstruction of the walls.

2000-2003. GdC. Incasòl. 1% cultural 1st phase. Roofs and foundations.
a) Correction of the soil. Micro-piles six meters tall with heads anchored in a reinforced concrete slab resting on the slope of the rock in the NW corner.
b) Structural consolidation. Complete reconstruction of two vault sections deformed unrecoverably with its same stones. Dubbed vaults, with a reinforced concrete slab on both roof slopes.
c) Restoration of the roofs. Replacement of the corners and ledges damaged with new stone masonry. New steel cantilever on a long stretch where the cornice was not retained. Replacement of roof slabs that had been recovered.


2004-2007. GdC. Incasòl. 1% cultural, 2nd phase. Inside the nave.
a) Excavation. Architectural structures did not appear because the ground was the cutting of the original hill where the floor of the oldest temple had disappeared.
b) Structural consolidations. Reinforcement pillar by the introduction from the roof of four micro-piles and by anchoring deep into the ground. Dismantling of an interior concrete porch introduced in the north aisle in the early eighties.
c) Rehabilitation of interiors: vaults, arches, pillars and walls.
d) Restoration of the south apse Romanesque murals.
e) Paving except reserving archaeologically visible parts that had more interest
f) Close openings with wooden shutters and steel and glass windows.








2008-2009. GdC. Incasòl. 1% cultural, 3rd phase. Around the cloister
a) Cover refectory. Slabs reused to restore the roof above the vault and new roofs placed over panels and plywood ribs as extruding the volumetry.
b) Flooring refectory. Granite slabs on a metal and concrete slab structure hanging from the walls and that allows the register of the archaeological remains without burying.
c) North gallery. Treatment of the vault’s back. Extension simplified plan covered with wood paneling and beams and brackets of metal.
d) Patio cloister. Paving perimeter suitable for users walking with granite slabs and slightly sloping parterre with xerophilous vegetation










2010-2014. GdC. PTOP / Diputació. Adaptation of the visit to Santa Maria
a) Reconstruction of the existing roof over the vault with the reuse of the slate slabs and the interposition of a layer of waterproof mortar
b) Drainage ditch outside the north facade with archeological supervision.
c) Excavation of the interior.
d) Installation of lighting fittings, closing openings and platforms to protect the archaeological remains.
2011-2013. GdC / La Caixa. Romànic Obert. Front north and Tower.
a) Archaeological excavation of the pit, a lime kiln and tombs carved into the rock, with the cleaning and consolidation of the remains visible.
b) Adaptation of visitors path partly over elevated and wooden walkways partly with pebbles and gravels.
c) Structural consolidation of the walls of the corner’s tower
d) The roof translucent invisible from the outside
e) The perimetral balcony accessible with a ladder for maintenance
f) Installation of lighting fittings, and closing openings with wooden and steel shutters
In the book edited in 2010 by PTOP “Urban Rehabilitation 30 years (1978-2008)” i wrote:
“I had lived the last breath of the agricultural world, when cultivation and livestock lost its economical meaning and the ruin of the humanized territory was wrapping, like ivy, walls always before reused. From this architectural and territorial obsolescence emerges contemporary consciousness of beauty, the historical significance and environmental value…
…The monument restored and the protected place will finish inevitably, thanks to and despite our own scientific and architectural interests, in a film script to make them affordable to a growing audience that includes historical recreation and environment idealized in the consumption habits of Mass culture.
…I attend perplexed, half accomplice, half opponent, the paradigm shift. “








Other photos of the previous state:

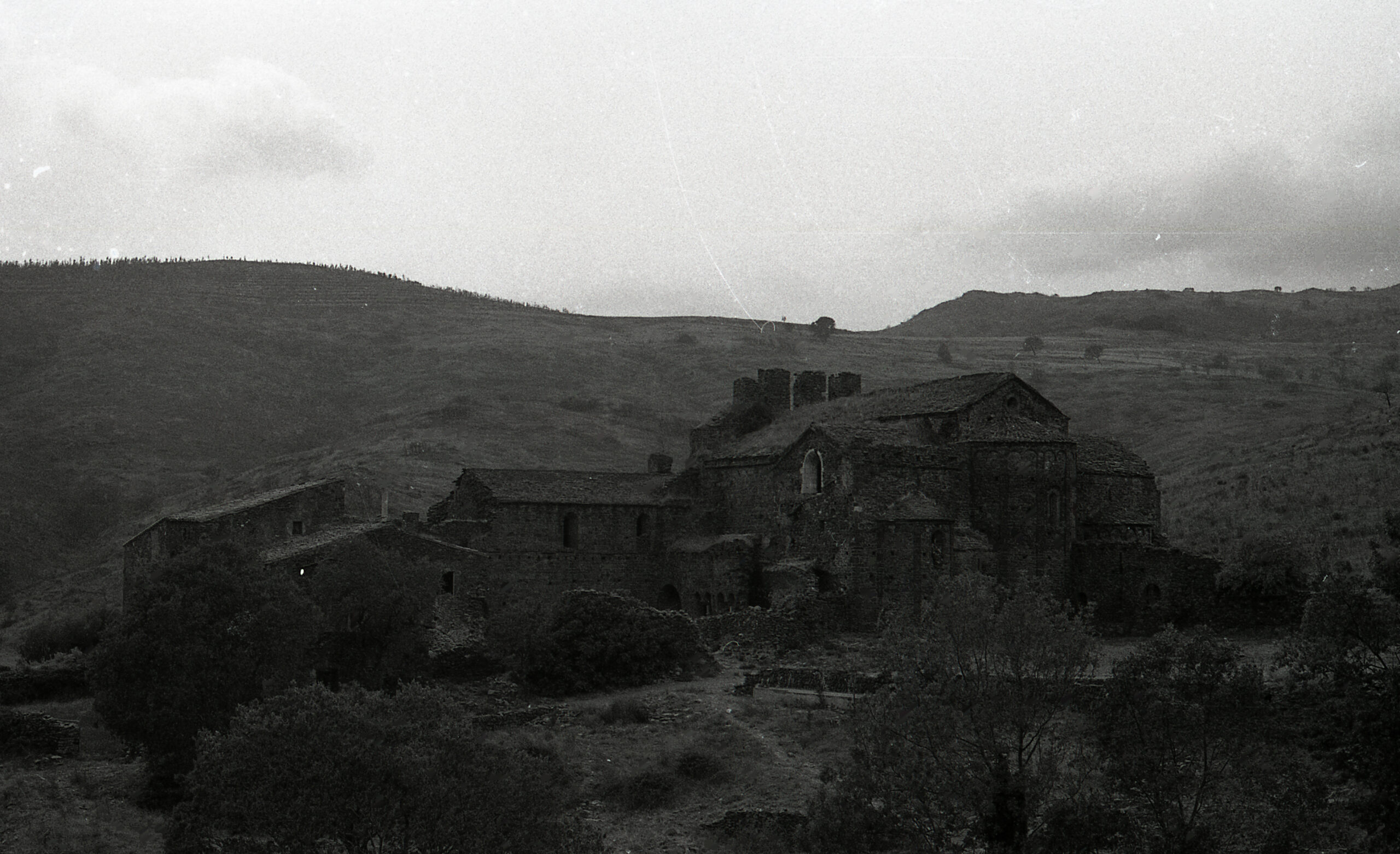



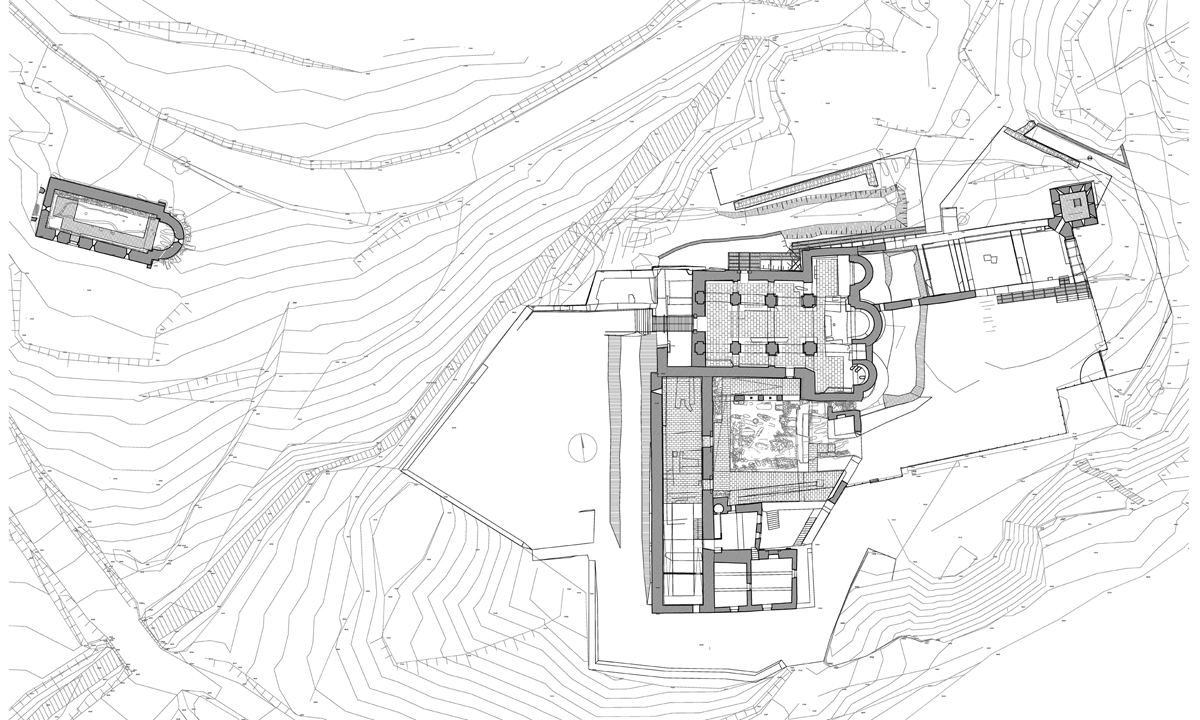





















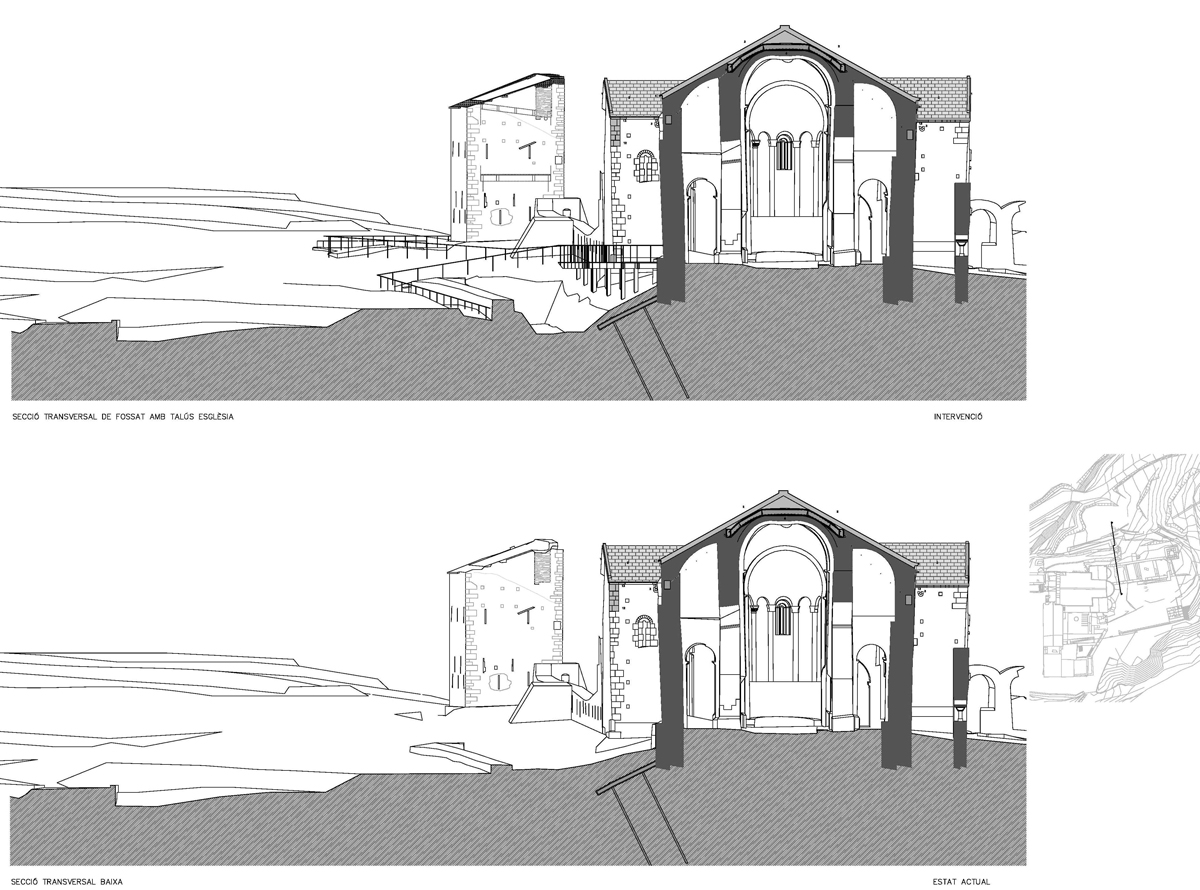
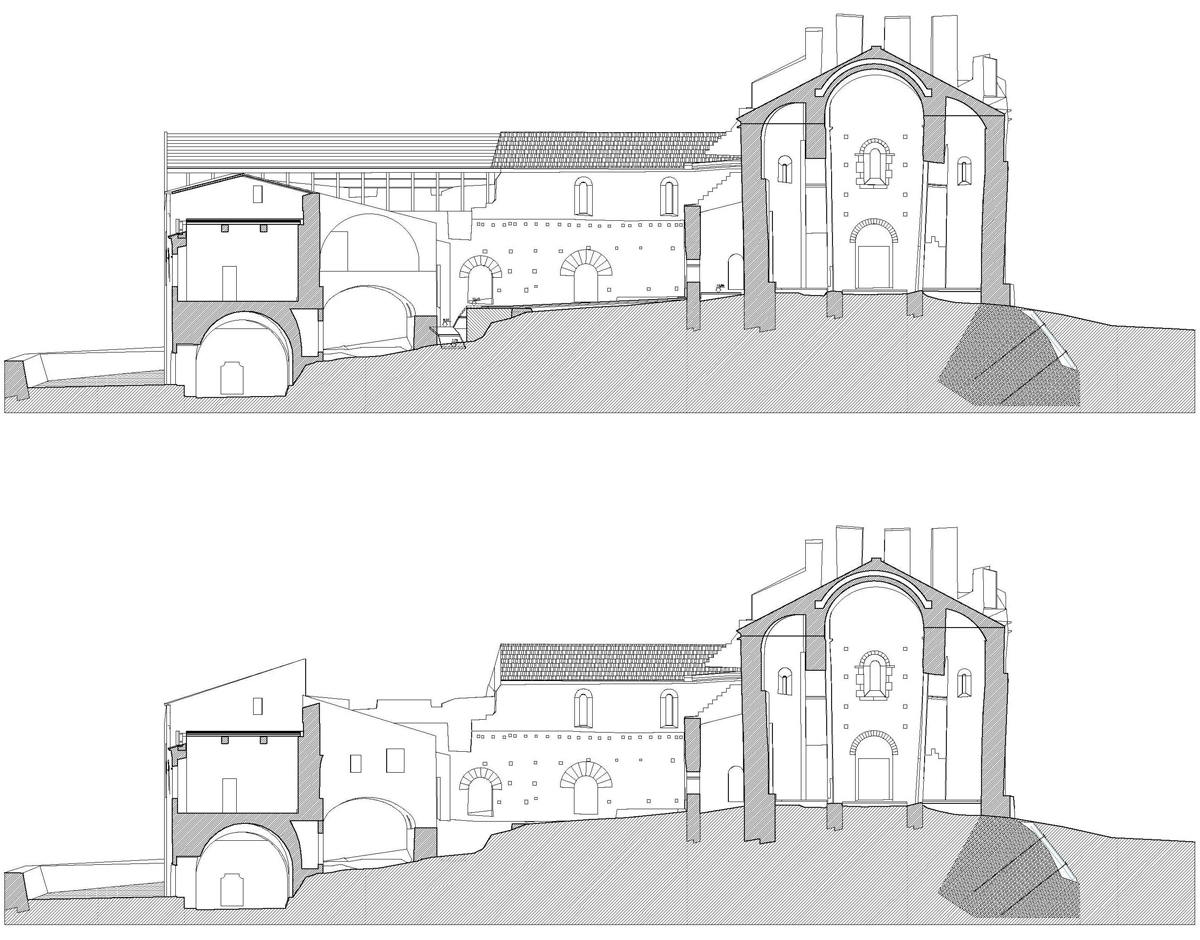
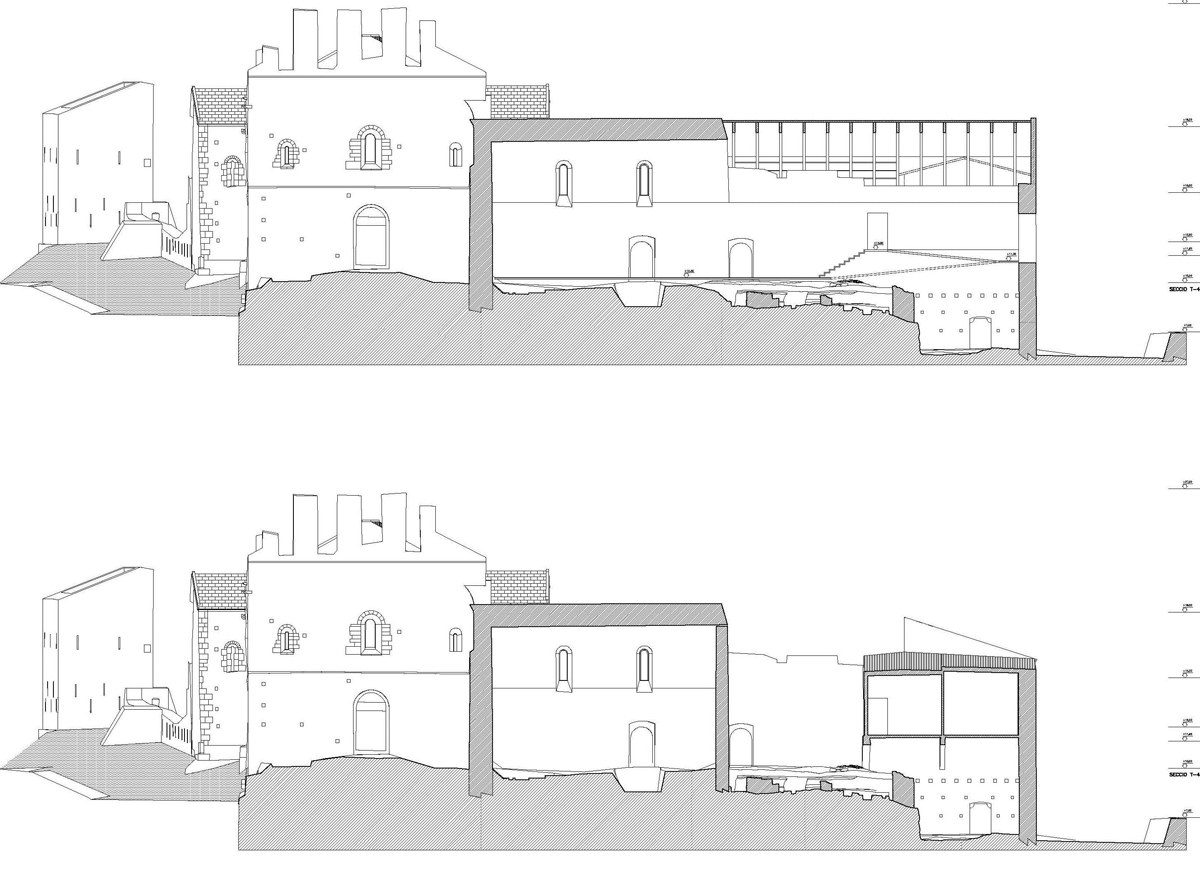
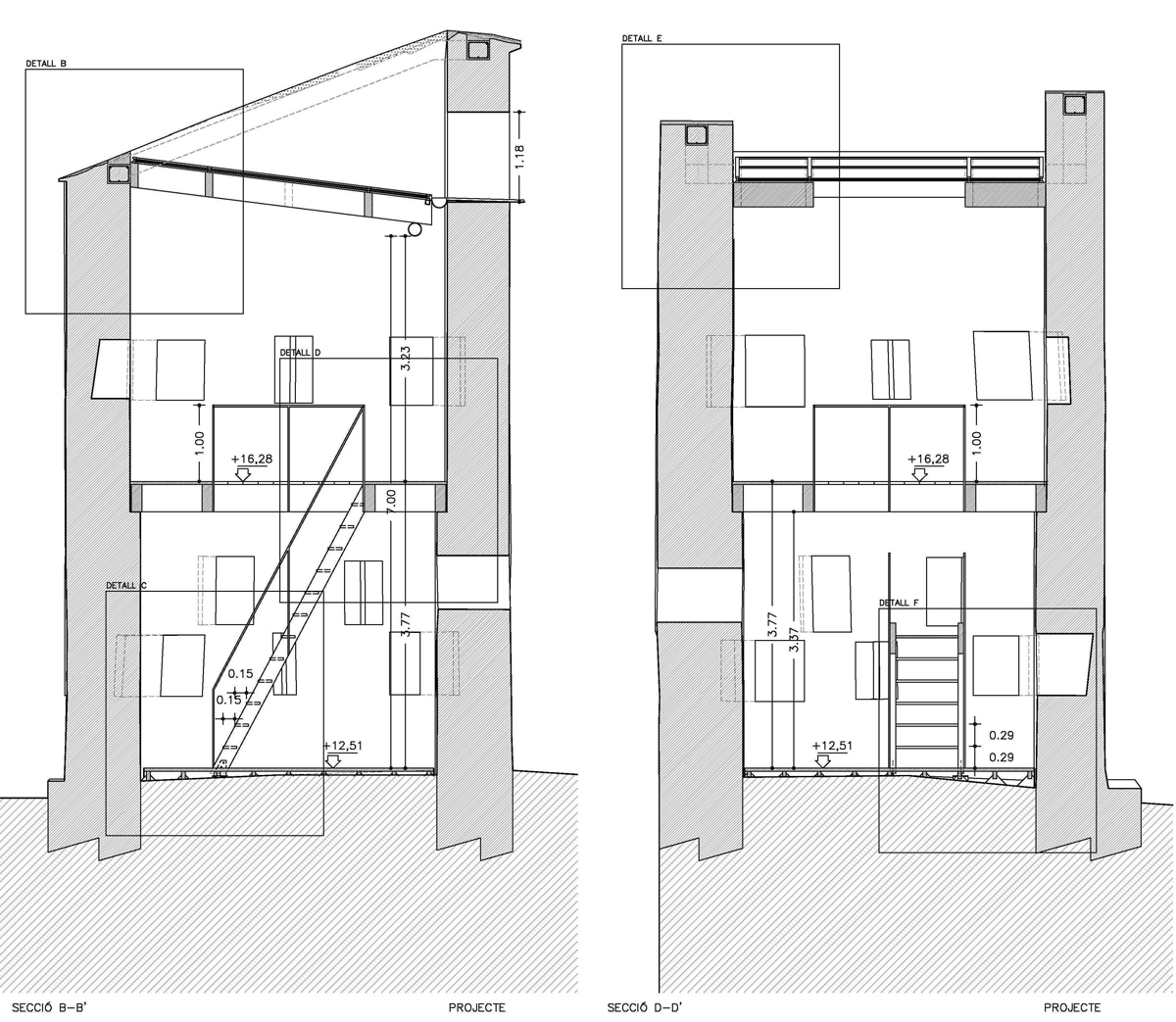
















2 Comments
Dear Mr. Falgueras,
I am building a website with research about my family name which happens to be “Colera” and comes from this little place of the world.
I was wondering if I would have your permission to use your photos from the abbey of St. Quirze.
The use would be purely educational and, of course, you would be cited as the author.
thanks,
A. Colera
Excuse me.
just now I’d seen your question.
You have my permission.
Be carefull with identification the other author of images “PepoSeguraINCASOL”