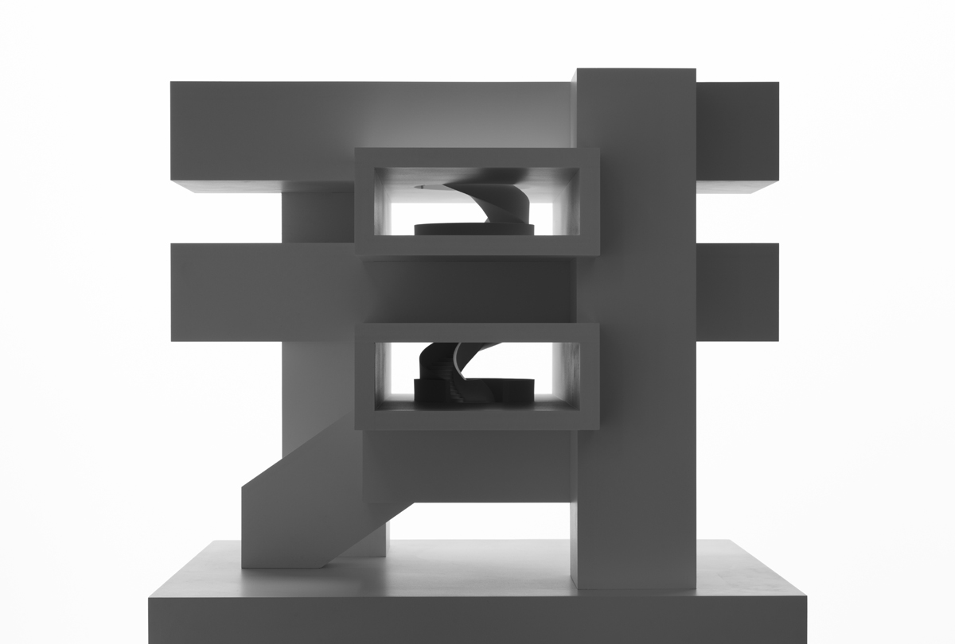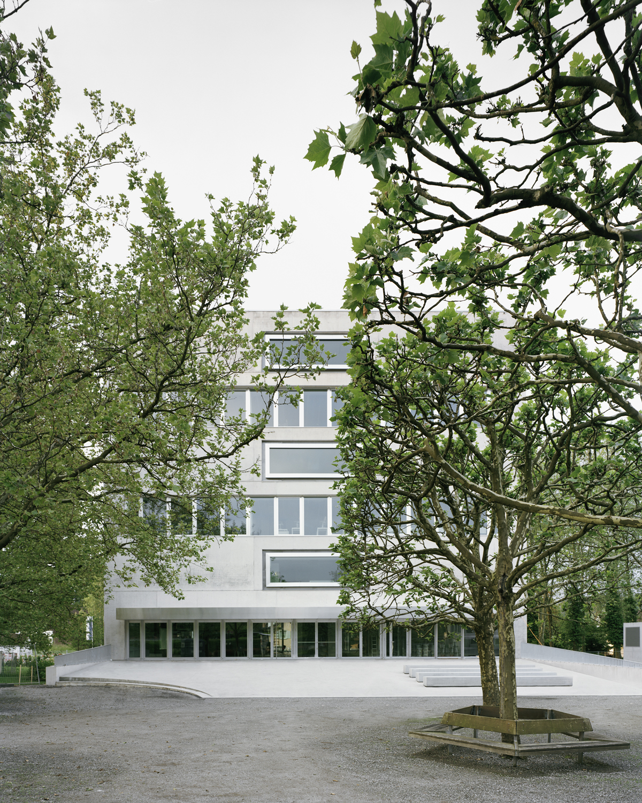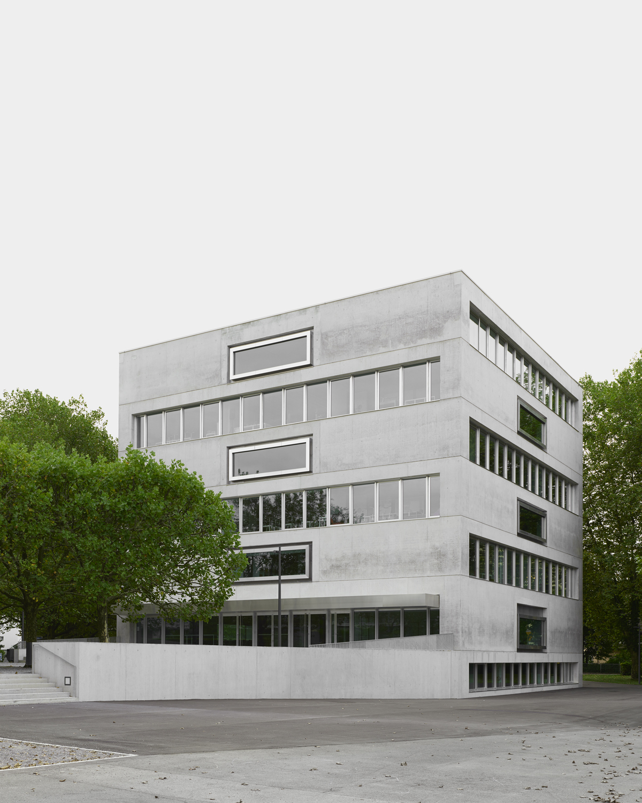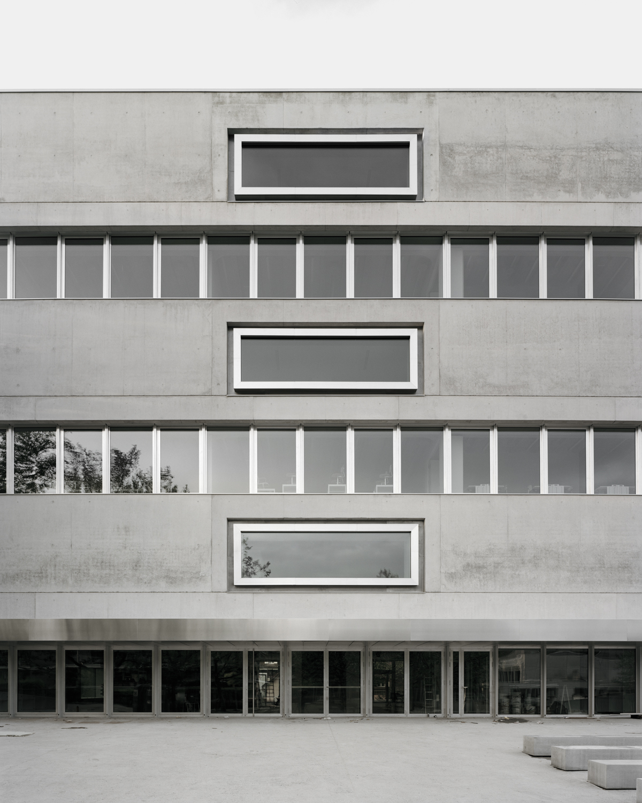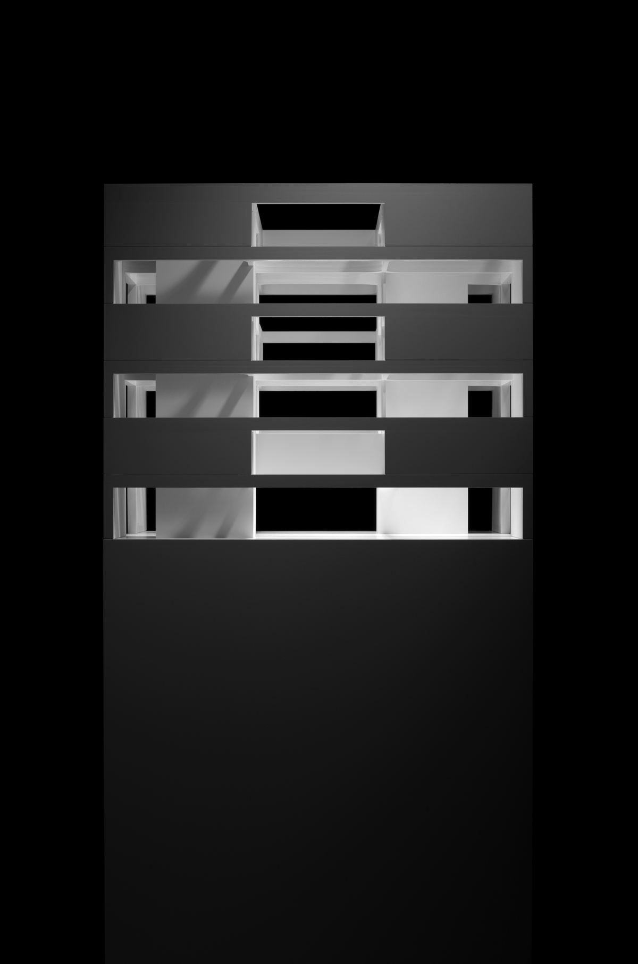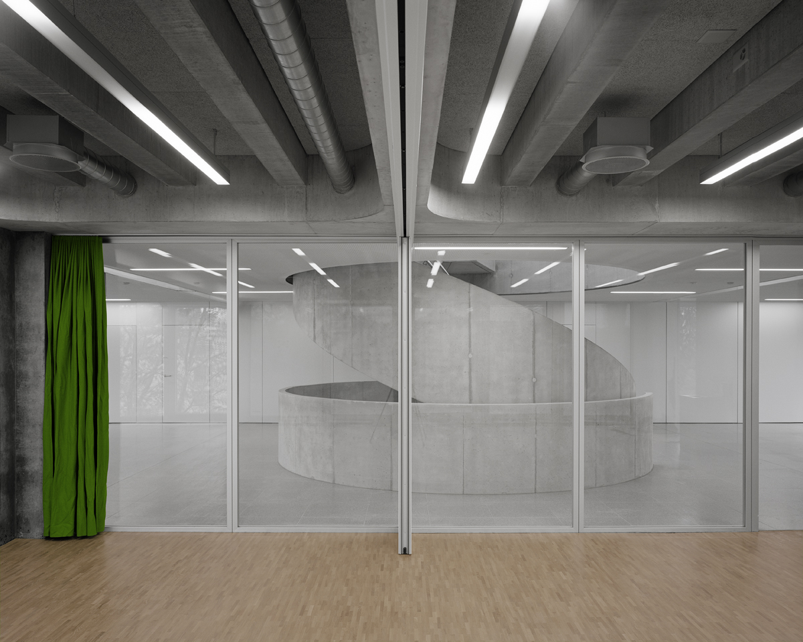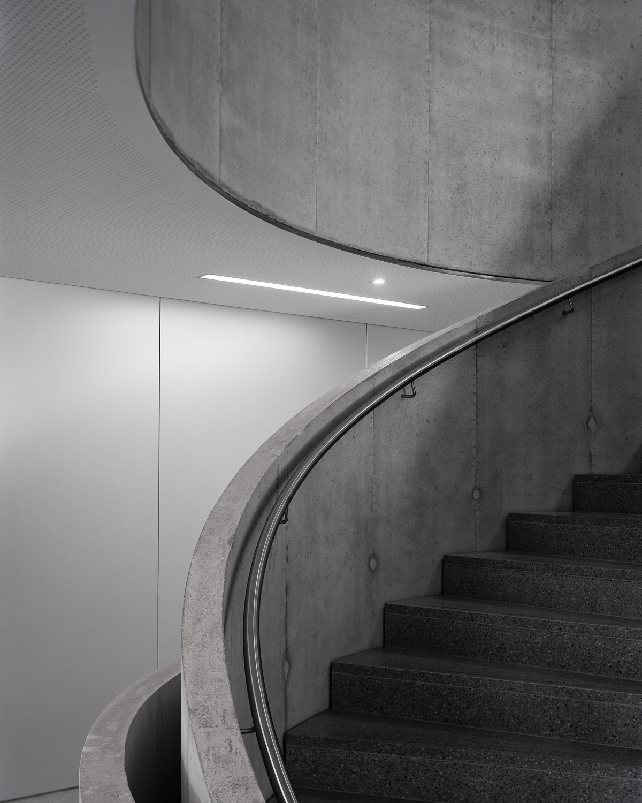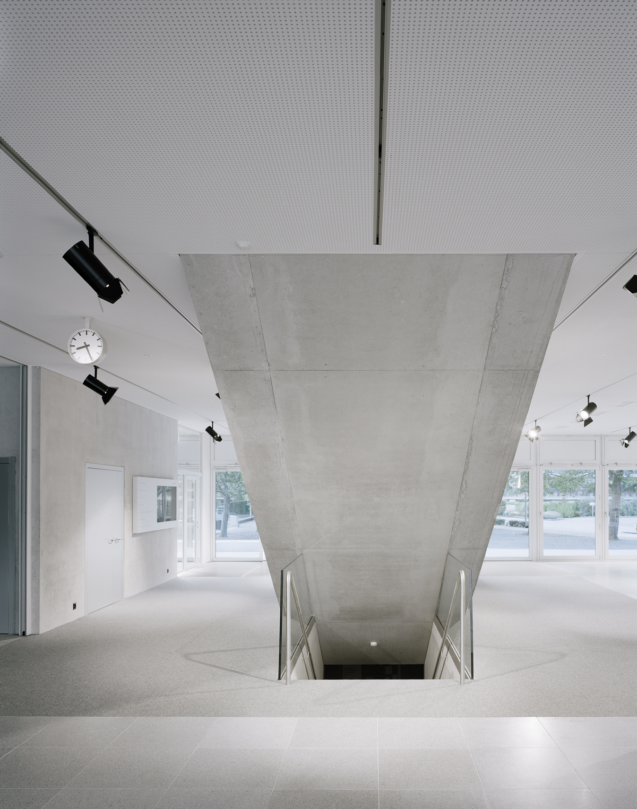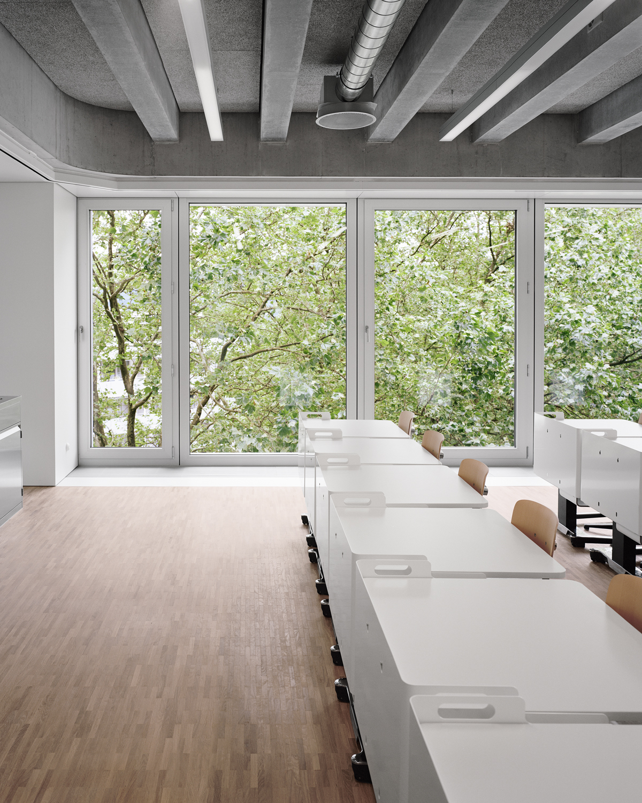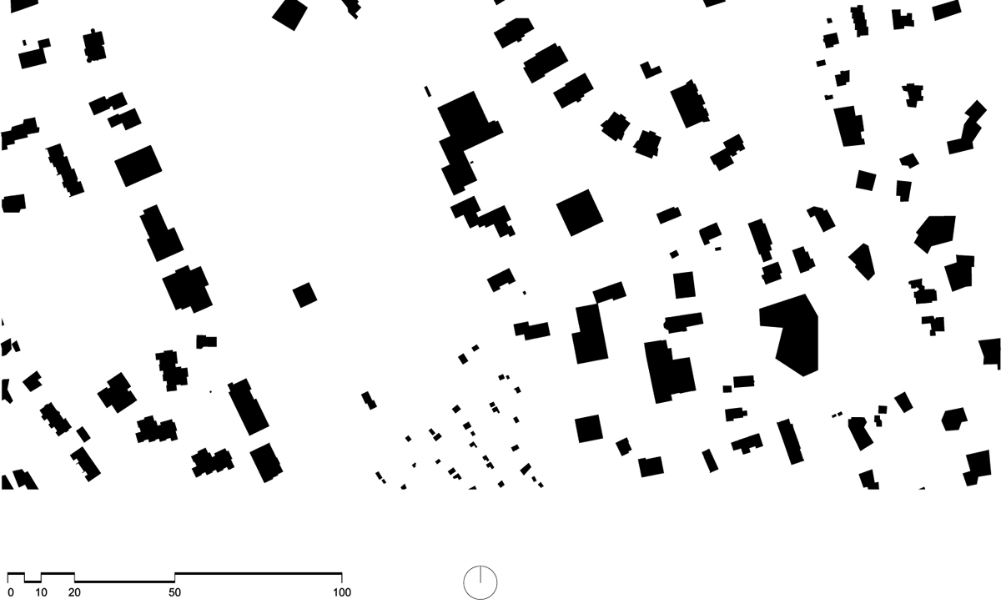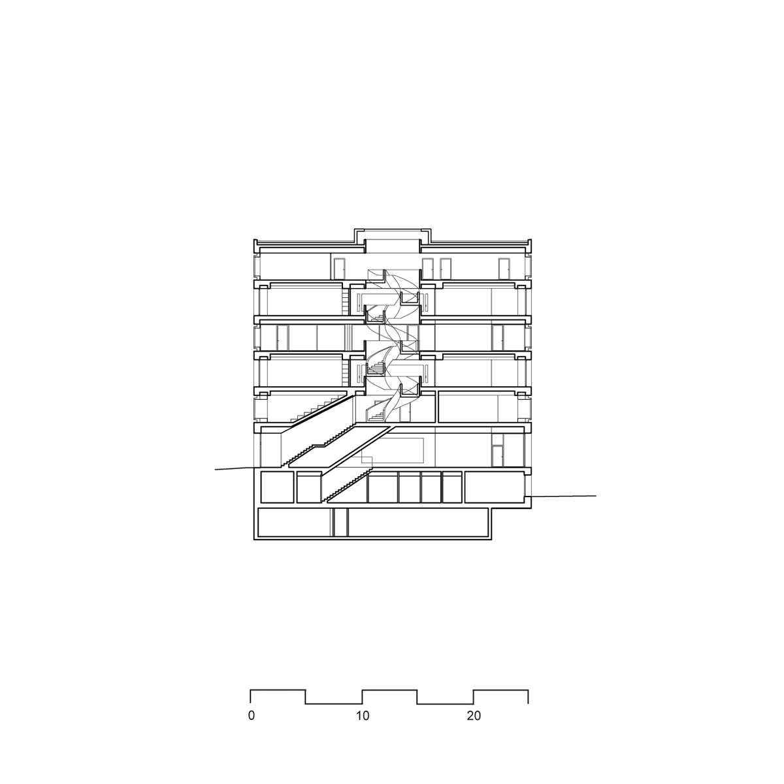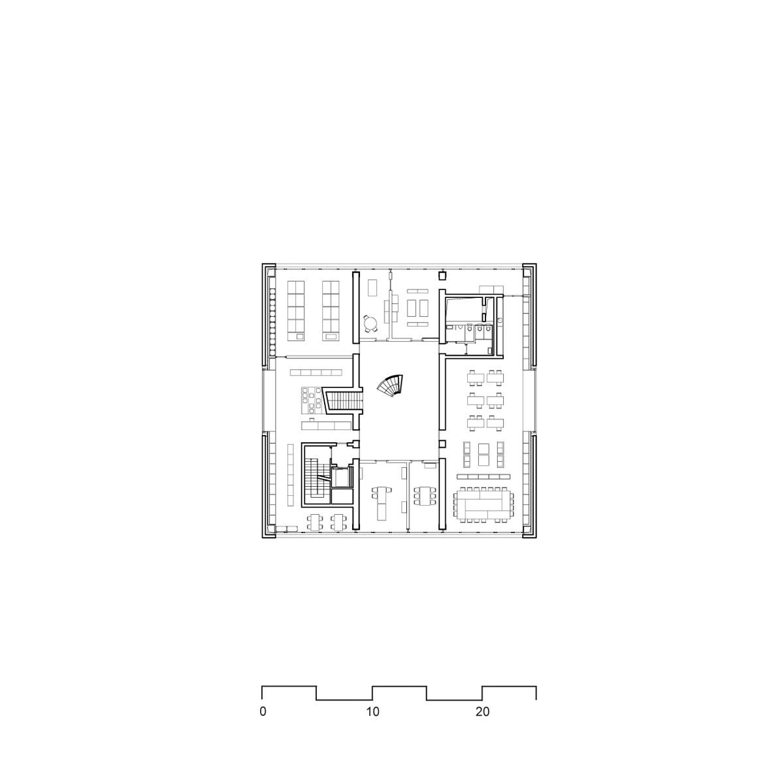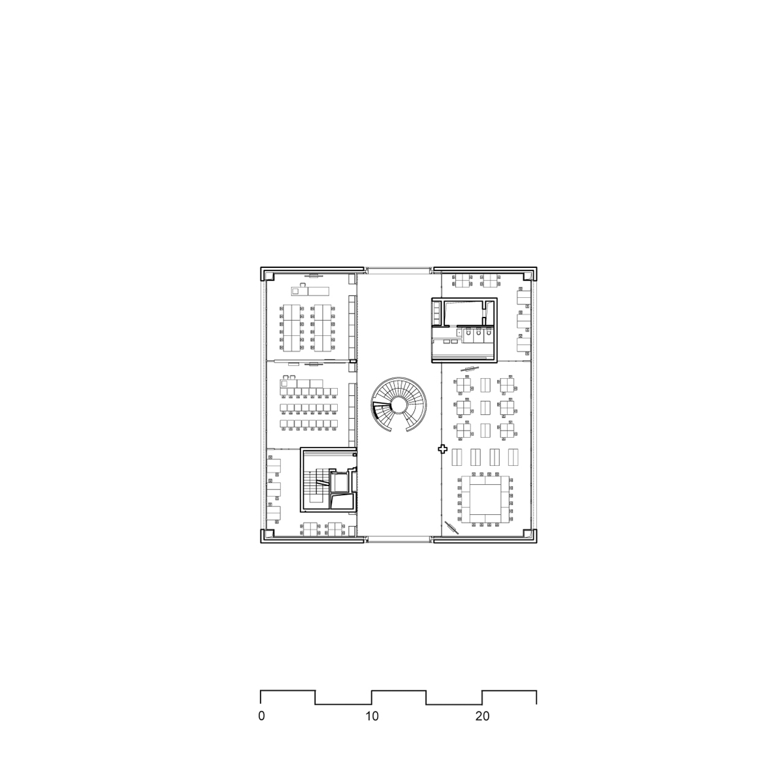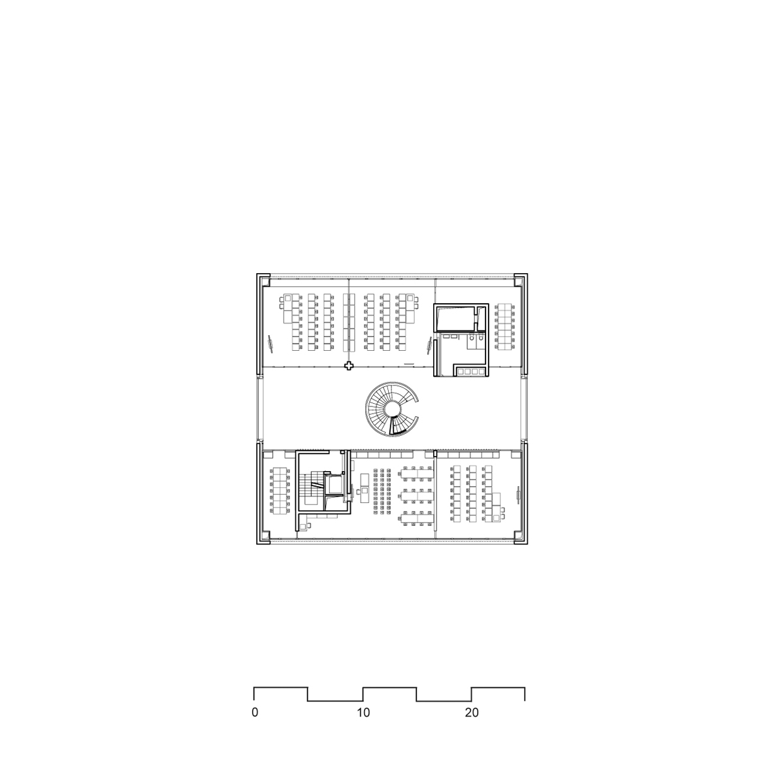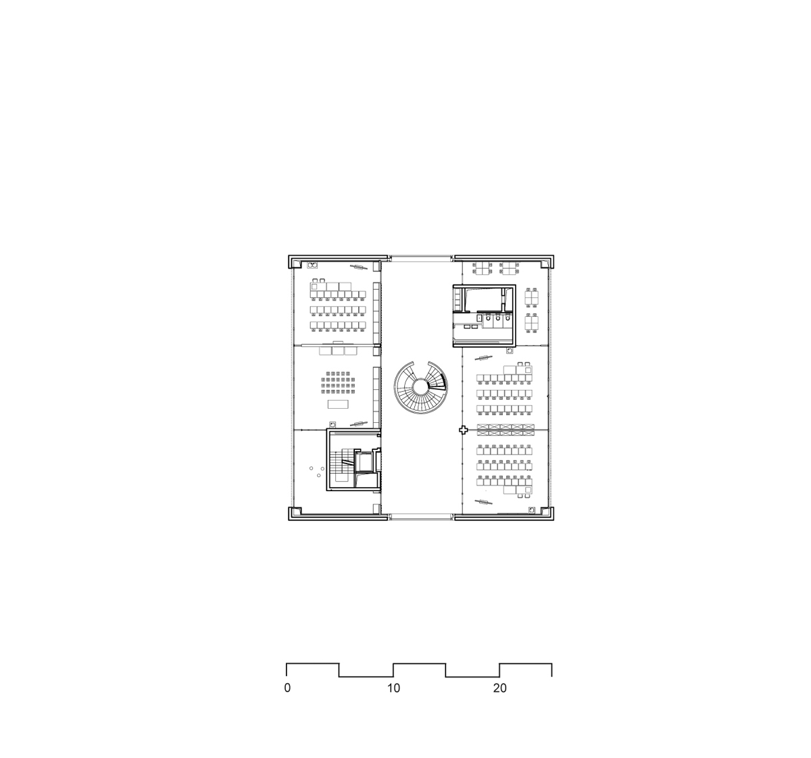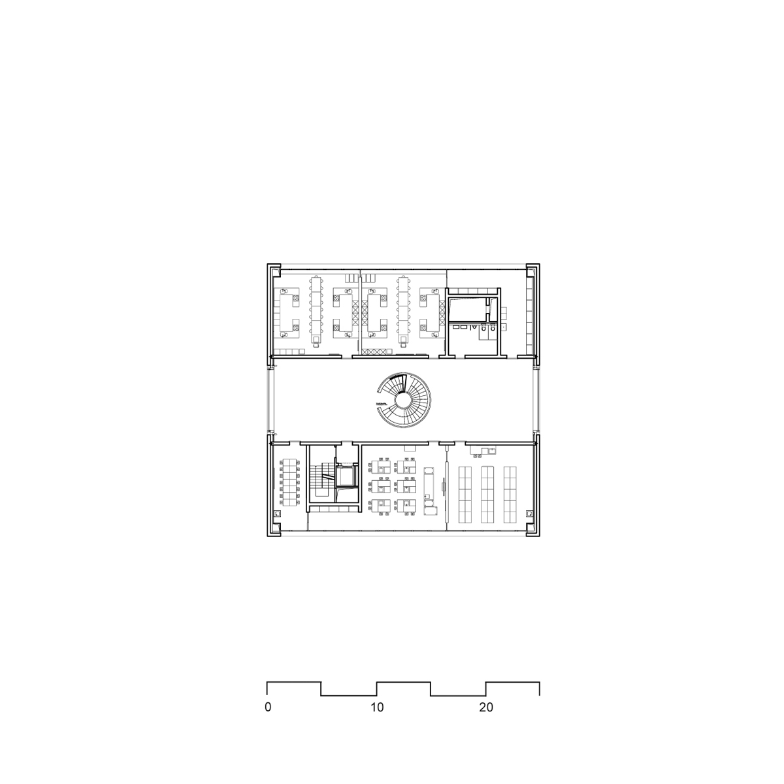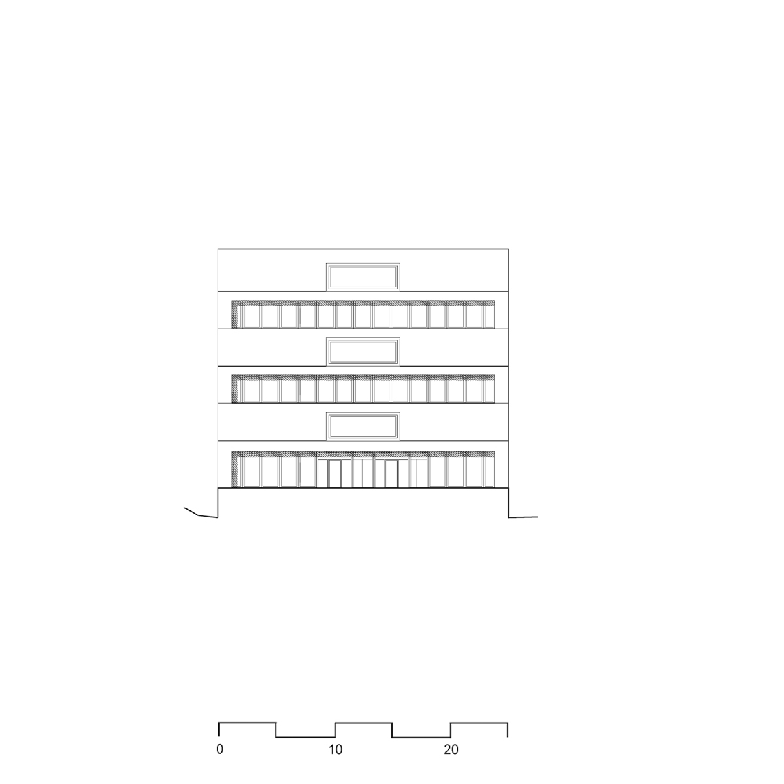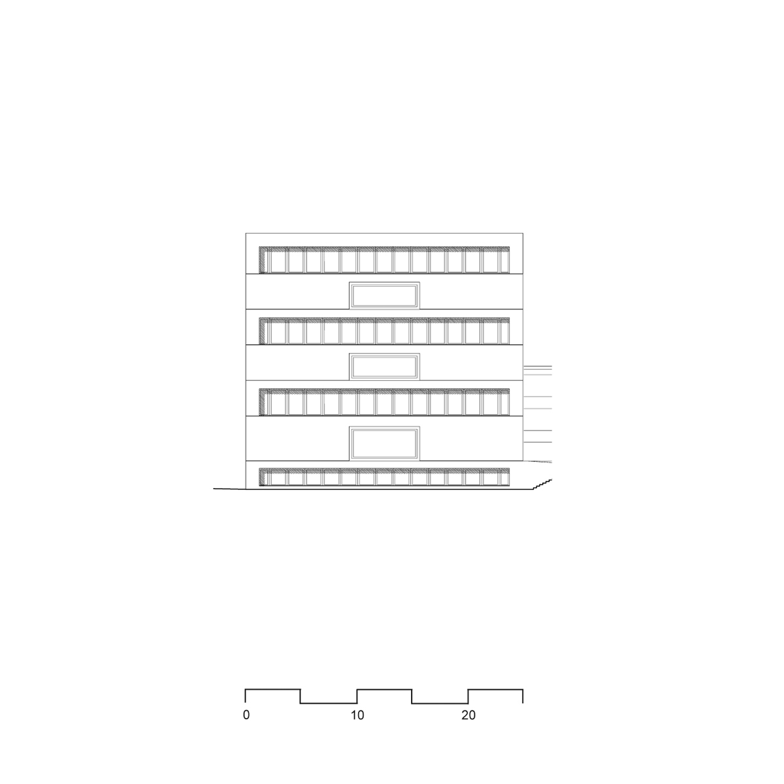E2A Campus Moos
Font: E2A
Photography: Rasmus Norlander
Photography model: Jon Naiman
In 2011, the municipalities of Rüschlikon and Kilchberg decided to join forces in order to commission the construction of a new secondary school. They were enlightened enough to recognize the contemporary need for a school with a regimented daily schedule, and planned the building as such from the onset. The new site lies directly adjacent to the Im Moos primary school, facilitating an easy transition into the secondary school. A robust structure, it stands almost stoically in the natural landscape; its outdoor spaces respect the borders defined by the existing tree population. The compact, dense cube has a building footprint of 25m x 25m and is founded on a very simple organizational principle. This simplicity contains a great richness, characterized by many different vistas outward, views through, and perspectives within the building. The materiality is carefully and modestly expressed, such that the different colors of each of the four seasons can be reflected in the new construction’s restrained palette of materials, on the inside as well as the outside.
Campus Moos represents a typology of school attuned to the most modern requirements of pedagogy. Lessons are joined with free time in this structure, hand in hand, as illustrated by the high level of flexibility present in the program for each floor of the building. The ground floor has an open floor plan containing the cafeteria, common spaces, and a generous zone for performances (plays, events, assemblies). The thresholds of and possibilities contained within the different functions are fluid, allowing the pupils as well as the teaching staff to adjust to the situation-dependent needs and requirements of the school during normal school hours or for recreational activities. In the upper levels, one third of the total floor area is unprogrammed. This zone acts as a corridor as well as a space for informal learning. The pupils and teaching staff have to finish the space themselves. The other two thirds were designed and defined by E2A. These are the classrooms: they consist of a classic classroom space, in a nearly quadratic 72m2 shape to permit flexible seating arrangements, as well a learning atelier. These elements have a combined floor area of circa 140m2, can be arranged in many configurations, and represent an open learning landscape.
The new Campus Moos Secondary School is an open, communicative building, which, as a result of the plethora of visual references, allows direct exchange between its occupants regardless of their grade or teaching status. All of the materials used in the building are of premium quality, are robust, and are low-maintenance. The target values required for Minergie certification were achieved with the chosen construction system and the building costs did not exceed the budget.
The two municipalities commissioned a school that is contemporary, facilitates pedagogic goals, and embodies high-grade construction. Because of their association, it was possible to create infrastructure of the highest level. The quality of the building, its educational opportunities, and its size make it possible that Campus Moos Secondary School will acquire long-term relevance as an educational institution. This results from a forward-thinking, sustainable decision that will certainly shape the further development of children from both communities.
Use:
Secondary School
Client:
Zweckverband Sekundarschule Kilchberg-Rüschlikon represented by: ProjektBeweger GmbH, Zurich
Architect:
E2A Piet Eckert und Wim Eckert / Architekten ETH BSA SIA AG
Project Team Competition:
Wim Eckert, Piet Eckert with Nils Döring
Project Team Project:
Wim Eckert, Piet Eckert with Nils Döring and Eric Rudolph, Oke Hauser, Andrea Kovács, Kirstyn Lindsay, Valentino Sandri, TobiasWeise
Construction Management:
Caretta + Weidmann Baumanagement AG, Zurich
Civil engineering:
Dr. Lüchinger + Meyer Bauingenieure AG, Zurich
Façade planners:
Buri, Müller + Partner GmbH, Burgdorf
Building technology:
Todt & Gmür Partner AG, Schlieren
Electrical engineering:
R+B engineering ag, Sargans
Sanitary engineering:
Neukom Engineering AG, Adliswil
Building physics / acoustics:
BB&A Buri Bauphysik & Akustik AG, Volketswil
Landscape:
raderschallpartner ag landschaftsarchitekten bsla sia, Meilen
Canteen / Kitchen:
Rametall, Ramseier + Ammann, Oberglatt
Other projects by E2A
