B22 Cascina Merlata, social housing
Font: B22
Photography: Filippo Romano, B22 archive
The building is located in the Cascina Merlata area in the city of Milan, close to the Rho-Pero Trade Fair pole and to the Expo 2015 site. It’s part of the Villaggio Expo residential cluster, a new development built within the frame of a masterplan designed by Antonio Citterio & Partners and Caputo Partnership, whit the aim of temporarily hosting the representatives and the staff of the 97 countries participating to the 2015 Universal Exposition throughout the event. Consequently, specific requirements have to be met in terms of energy efficiency, construction planning, costs control and dwellings flexibility: a specific apart-hotel layout has been designed in order to be easily remodeled at the end of the event and the apartments converted into affordable but highly equipped housing units.
The building consists of 56 dwellings, with a high variety of housing types raging from 45 to 100 m2, on 14 floors. The communal ground floor has been conceived to host specific activities and events during the Universal Exposition. A number of technological and design solutions have been introduced since the beginning of the design process, in order to optimize the energy efficiency in the building, including a sunscreen facade protecting the loggias on the southern side and a neighbor waste-to-energy heating-cooling system.
Status:
2012-13 design, 2013-15 construction
Program:
56 dwellings, 7,900 m2 gba social housing
Client:
EuroMilano S.p.A.
Team:
Stefano Tropea, Mikel Martínez Múgica, Maddalena Corti, Chiara Gelpi, Claudio Natalini, Andrea Piovesan, Muyun Zhao
Consultant:
Structural design: SCE Project.
Mep design: Ariatta Ingegneria dei Sistemi, Coprat, Qb service.
Fire prevention: Studio Zaccarelli
Executive design: Teknoarch
Sustainability: Emanuele Naboni
Construction management: Intertecno
Contractor: Covexpo
Award:
Gold Medal for Italian Architecture, First work special award
Other projects by B22
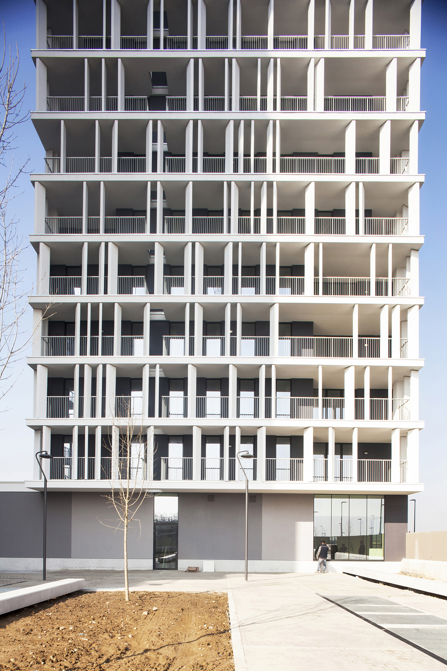
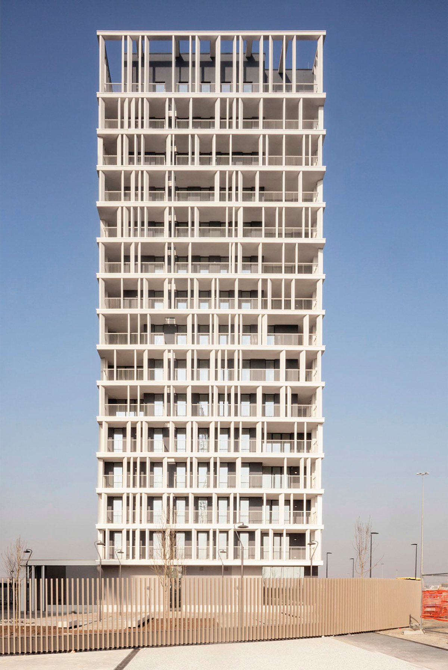
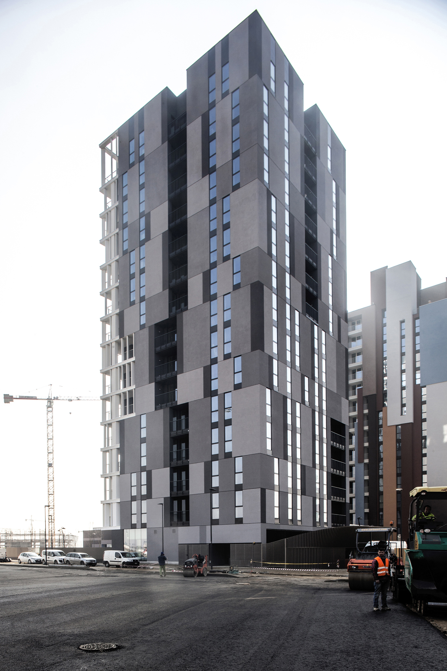
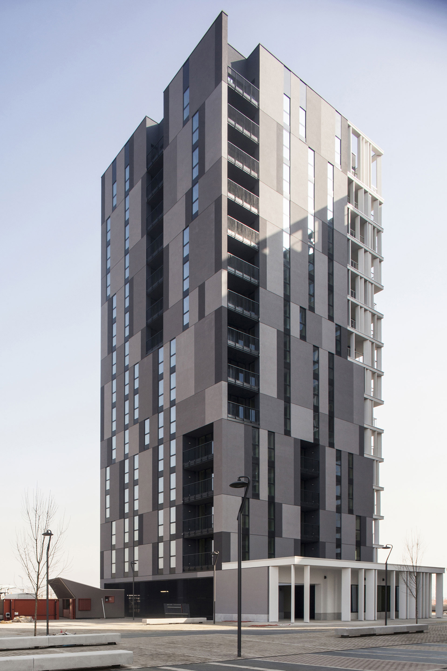
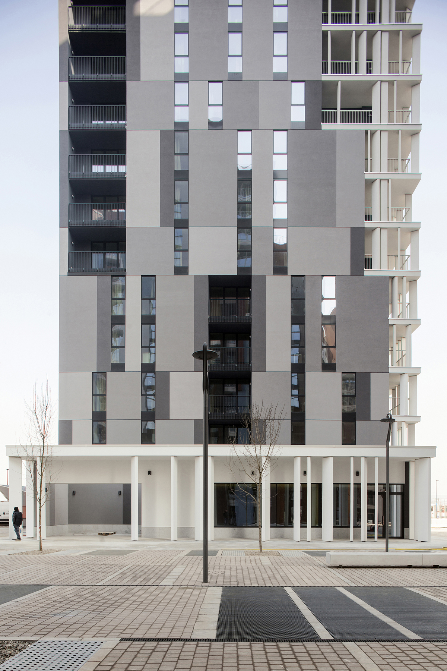
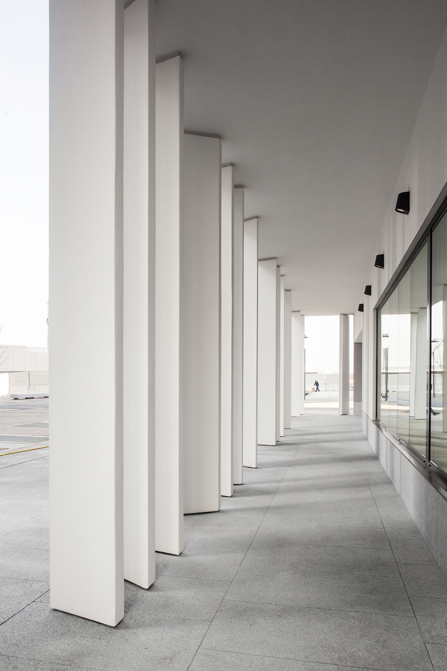
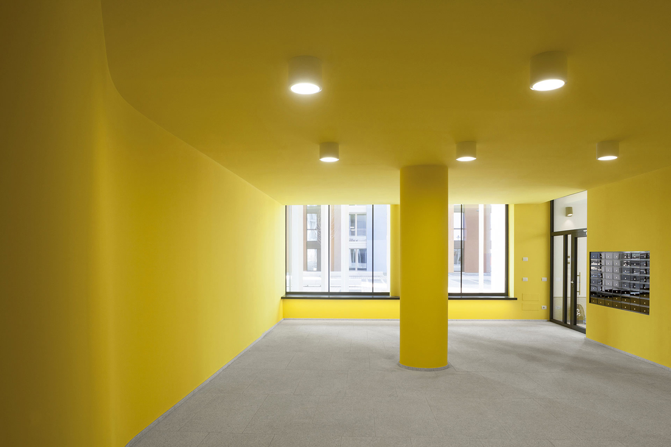
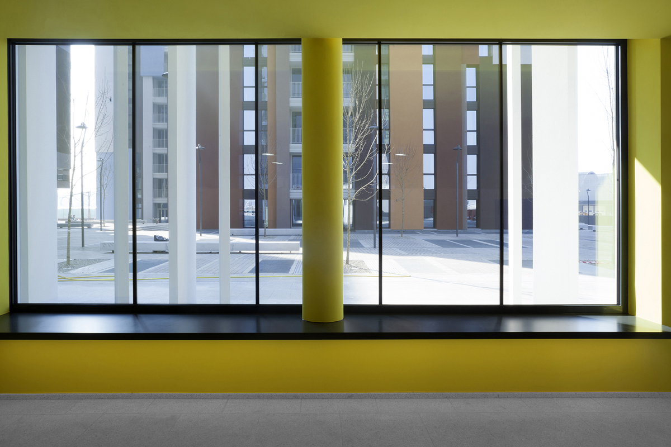
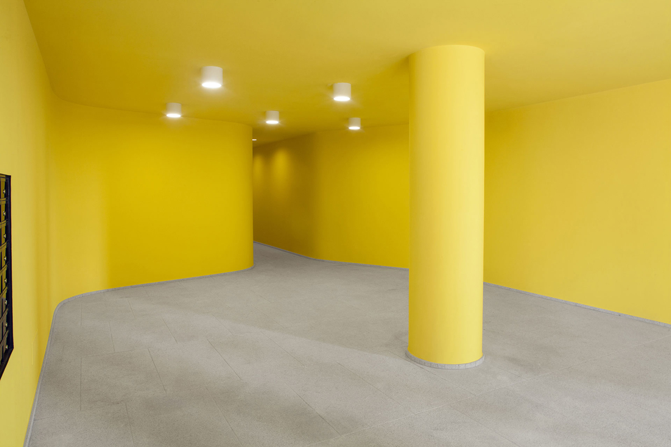
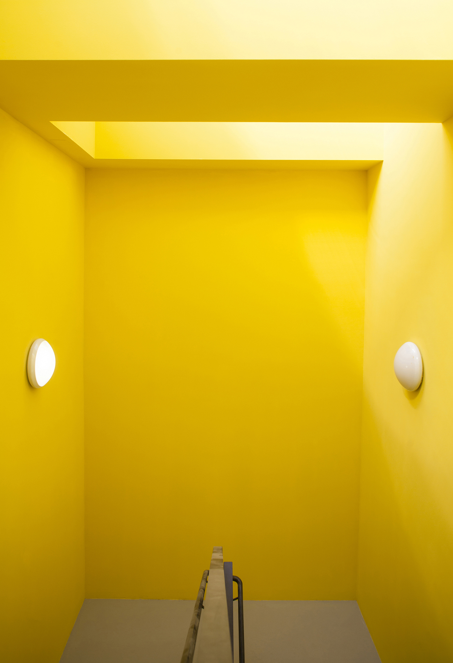
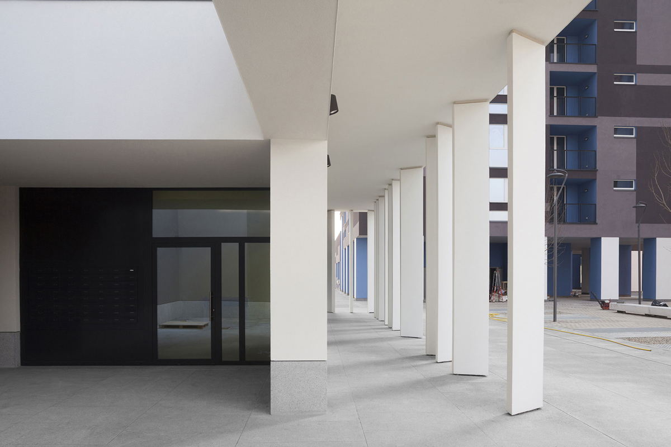
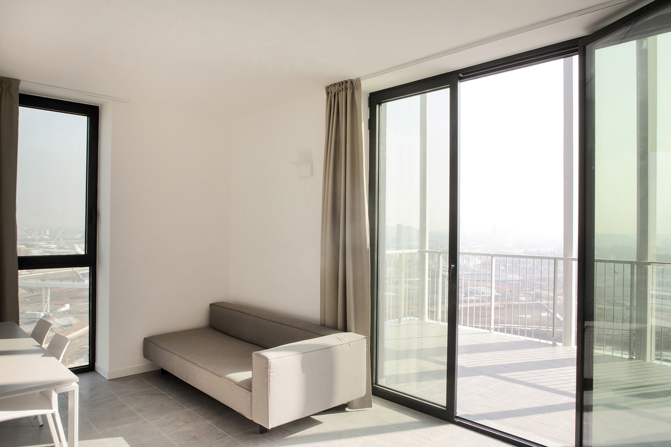
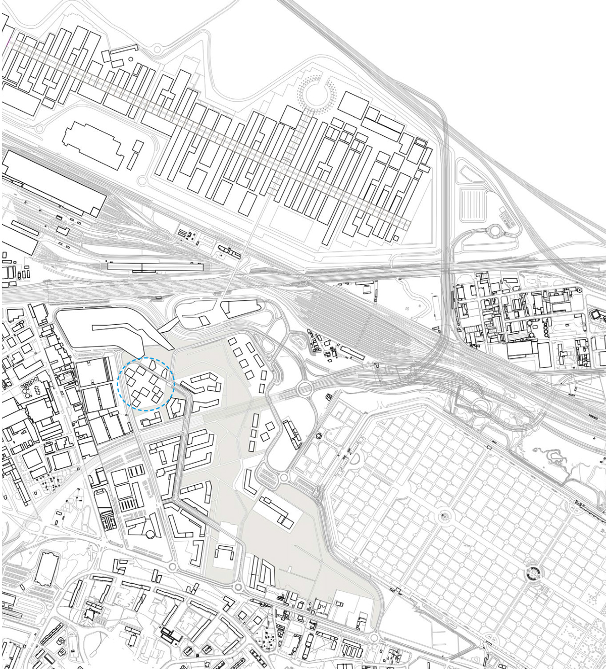
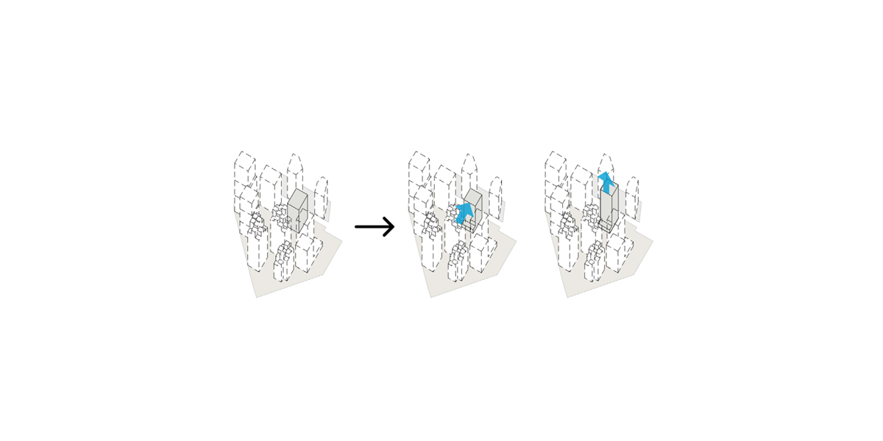
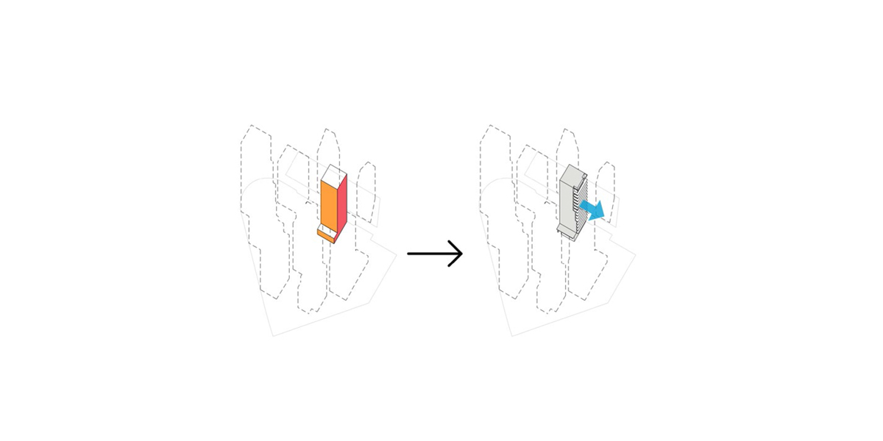
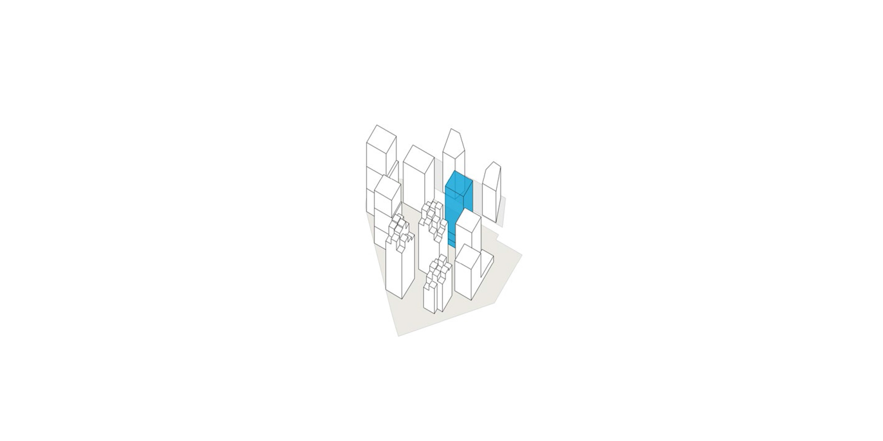
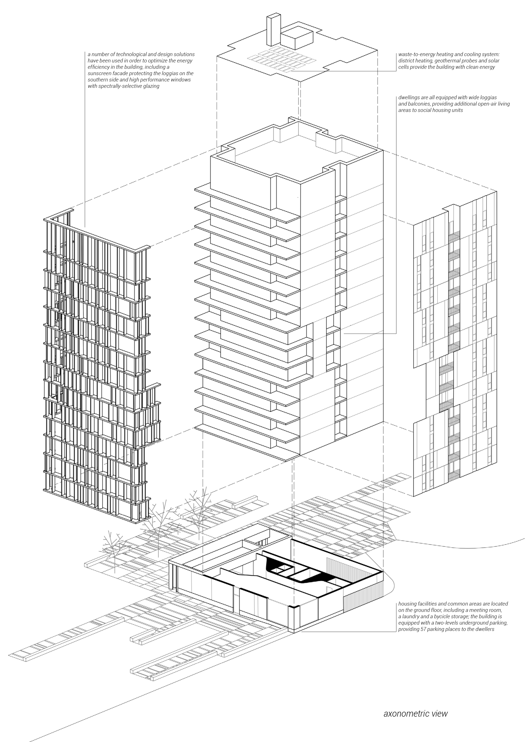
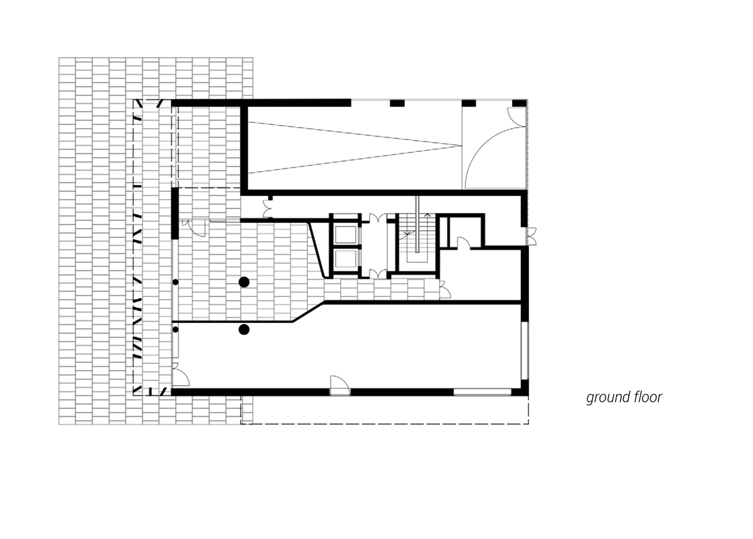
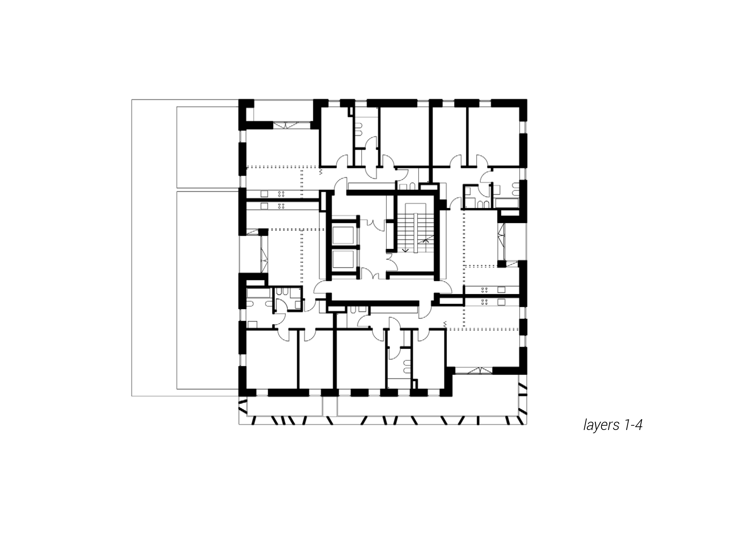
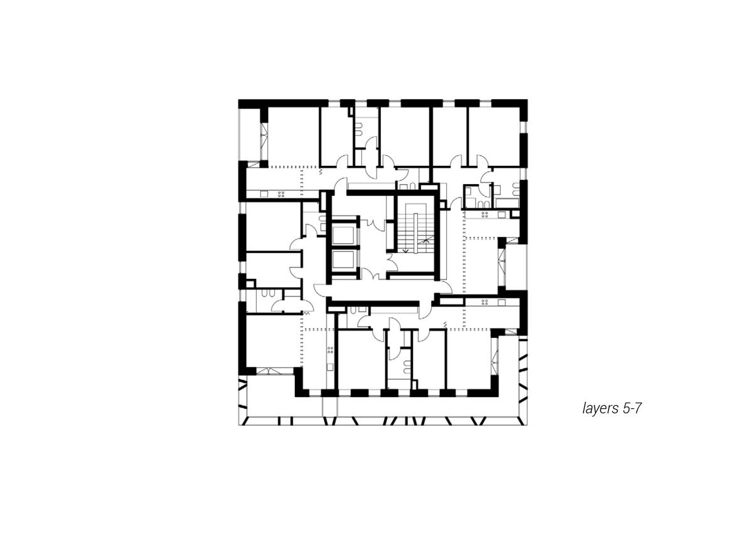
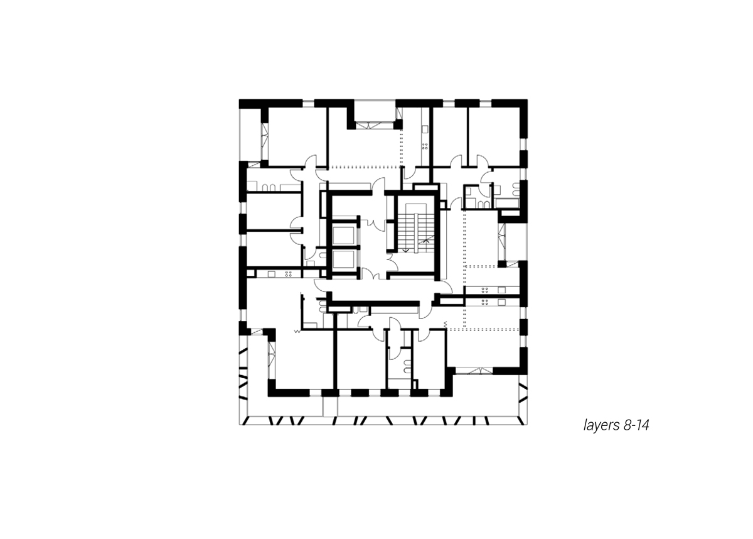
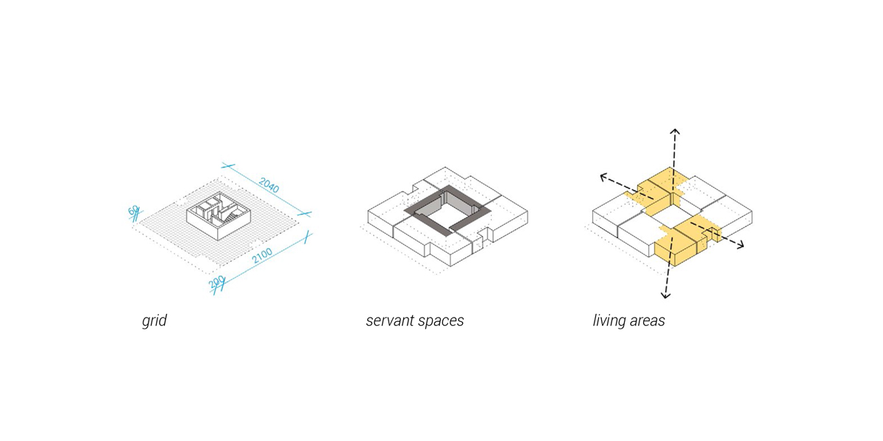
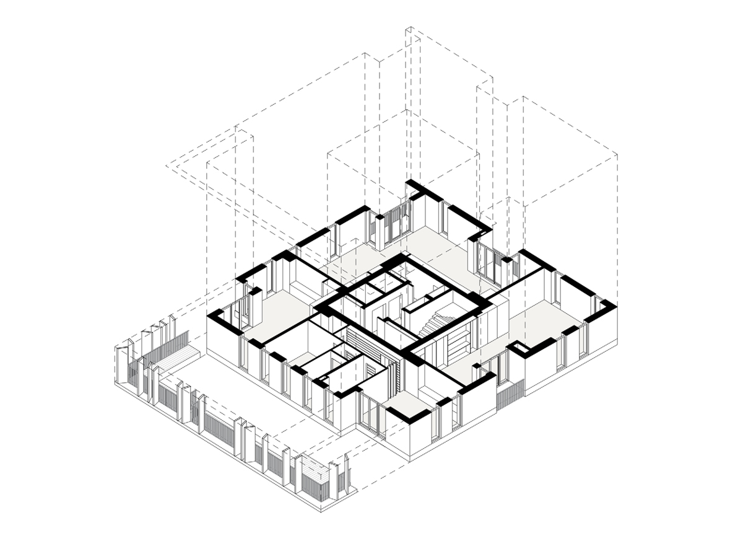
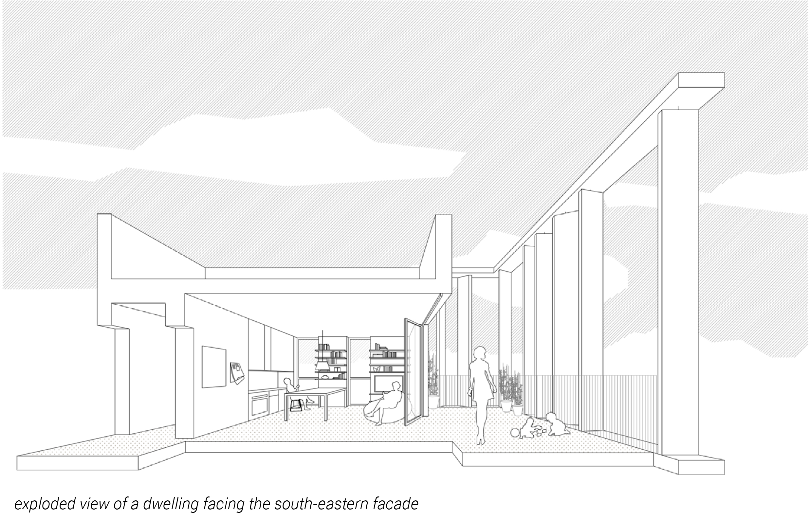
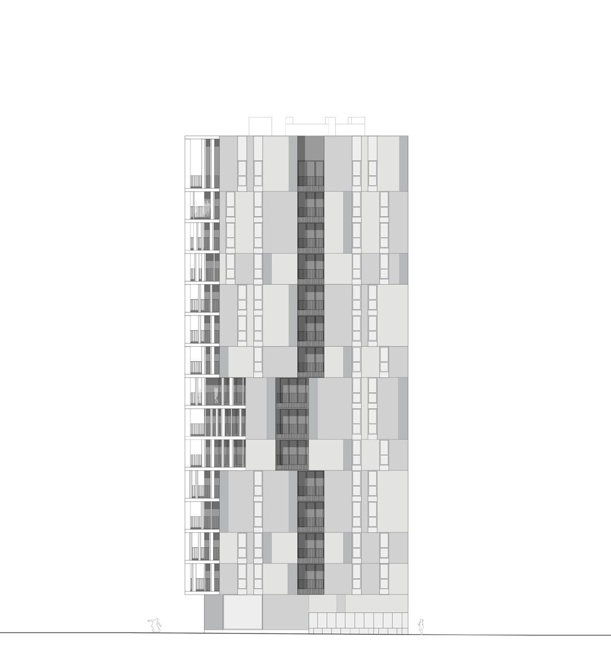
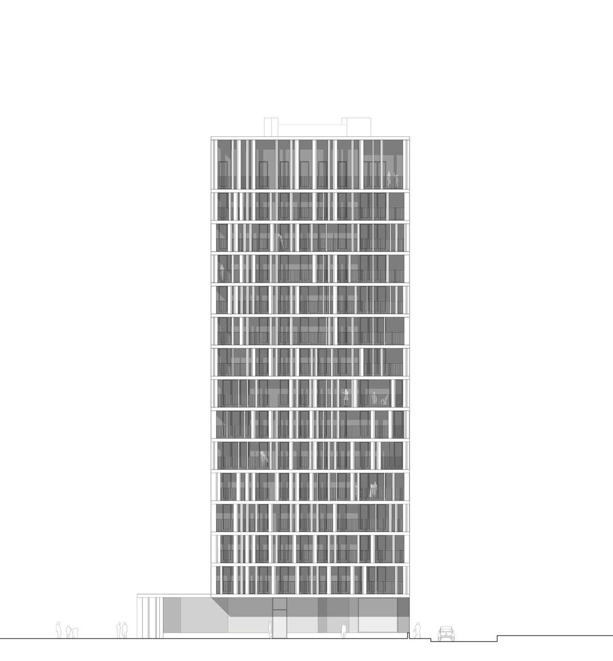
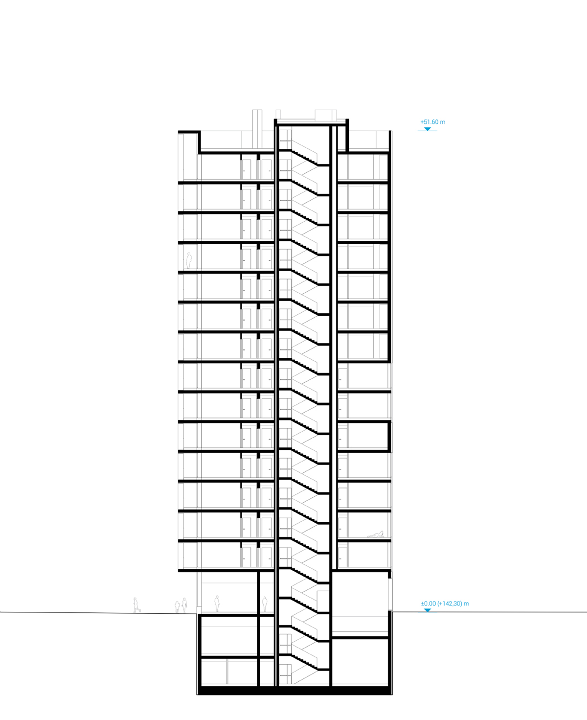
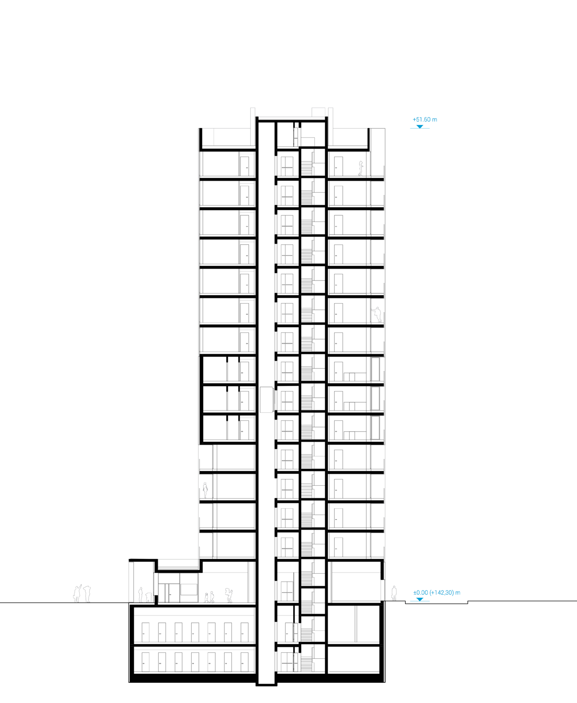





1 Comment
Buen aporte!