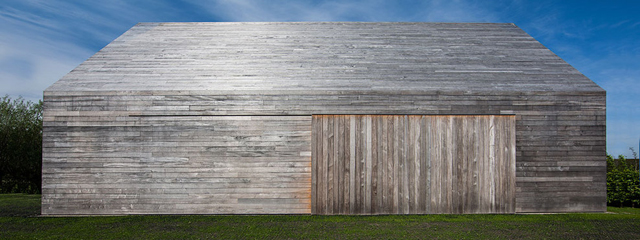Located in the heart of Belgium, a house, an abode, a peaceful and welcoming place with a contemporary and informal character is inserted perfectly in its rural surroundings. A project made up of several nuclei: a main building and two barns have all been rebuilt to reminisce the old farm. Its only restriction was to build the new volumes on the existing footprint. The concept was to retain and acknowledge the simple shape of the rural building (a long extended volume, built perpendicular to the road and with a 45° slope tympanum roof); an inspiration from the Flemish regional farm, where one side of the building faces the small central courtyard (with the midday sun) and the other opens the view onto fields.
Reference to the simple, iconic, traditional building remains however with an added contemporary approach of the study of form without ornamentation, the use of materials and attention to detail. The facade of these buildings summarizes this concept; gutters and chimneys are invisible in its abstract form, doors and thresholds are not made of traditional stone and a complete wood façade (referring in original barns) wrap each volume including the roof.
After careful analysis of the client’s brief, VVDA decided not to refurbish the two original barns but to build two new volumes imitating the ‘barns’. All volumes based on the same shape of the main building, strengthening further the conceptual idea of the project. The abstract shape of the three volumes at a first sight do not seem to be well-established in its rural context, however after entering the courtyard along a covered path and analyzing the surrounding structures and extent of the entire project, one feels completely absorbed into tradition and the presence of the volumes.
The principles to create a passive house were followed and achieved with the collaboration with Denc, an architectural studio specializing in sustainable construction.
The garden is designed around the planning of solitary trees. The use of brushed concrete floor reflects the traditional farm and sandblasted finish suit the atmosphere while giving a visible continuation between the domestic and rural horizons.


































1 Comment
Very inspiring!!! History of the place gives us many or all the answers to how to think the new project!! Congratulations!!!