Designed to offer a “landmark” in an otherwise mundane part of Paris, thissport and culture centre by Bruther features a multi-layered facade that varies in transparency to suit the various activities it contains.
The centre was developed by local studio Bruther to provide a wide range of public services for the community of the heavily populated and densely urbanised Saint-Blaise district, east of the city centre. The project comprises a vertically-stacked structure with a small footprint – helping to preserve one of the area’s rare open spaces. The building also features a variety of materials, designed to differentiate it from the surrounding apartment blocks. “The project becomes a landmark in this dense neighbourhood,” said the architects in a statement. “It saves ground – a real resource of the area – and is developed vertically while respecting the required and respectful distances with the surrounding buildings.”
Lower storeys are enclosed by a glazed curtain wall that retains a visual connection between the street on one side and a courtyard on the other.
This transparency also helps to maintain links between other public facilities situated around the plaza, including a nursery and school, as well as offering a welcoming view of the activities taking place inside. “The project becomes a link which establishes new perspectives and creates relationships between the different amenities of the neighbourhood by its location and materiality,” the architects added. Above the double-height atrium are further windows and a cantilevered balcony that wraps around the building’s edges, including the concave long elevations.
The transparent cladding allows the concrete structure, with its diagonal bracing system, to be seen from outside. Black corrugated cladding surrounds the upper portion of a sports hall dedicated to circus arts, which is located on the top floor. A gauzy mesh above this level allows light to reach the glass vaulted ceiling to ensure a bright interior for the training studio. Folding doors set in the glazed facade open onto the large foyer, where a suspended ceiling is wrapped in mirrored panels so that it reflects the buildings outside.
A freestanding plywood structure resides in this space. It features gable-shaped openings that create cosy rooms for informal meetings.
Materials throughout the interior are left in their raw state, with exposed concrete and plywood complemented by conical lighting, suspended from simple tubular metal fittings.


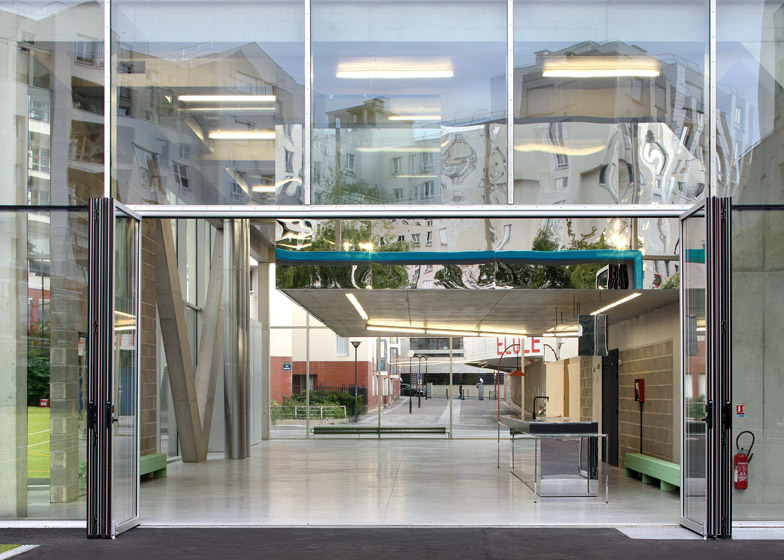



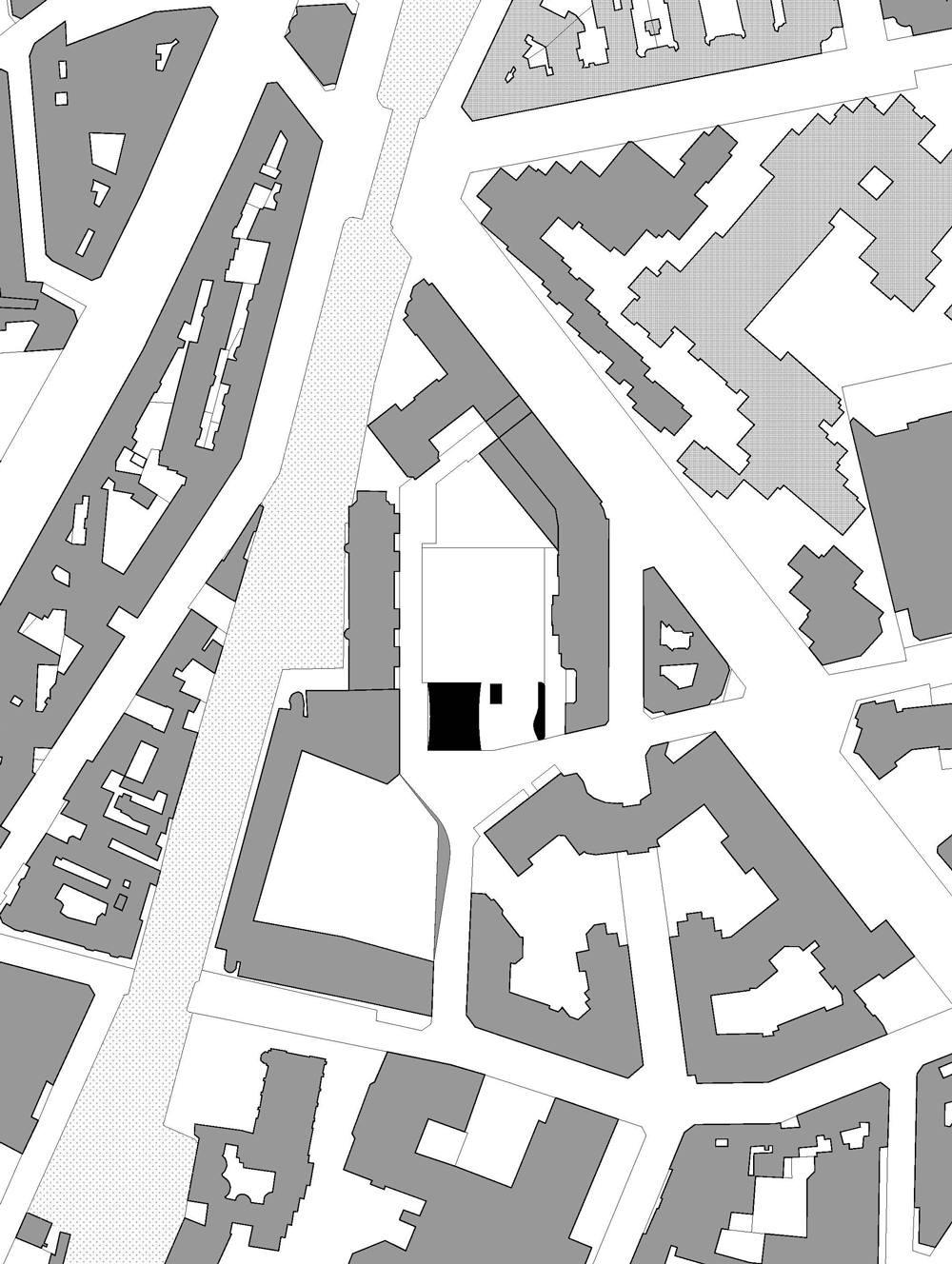
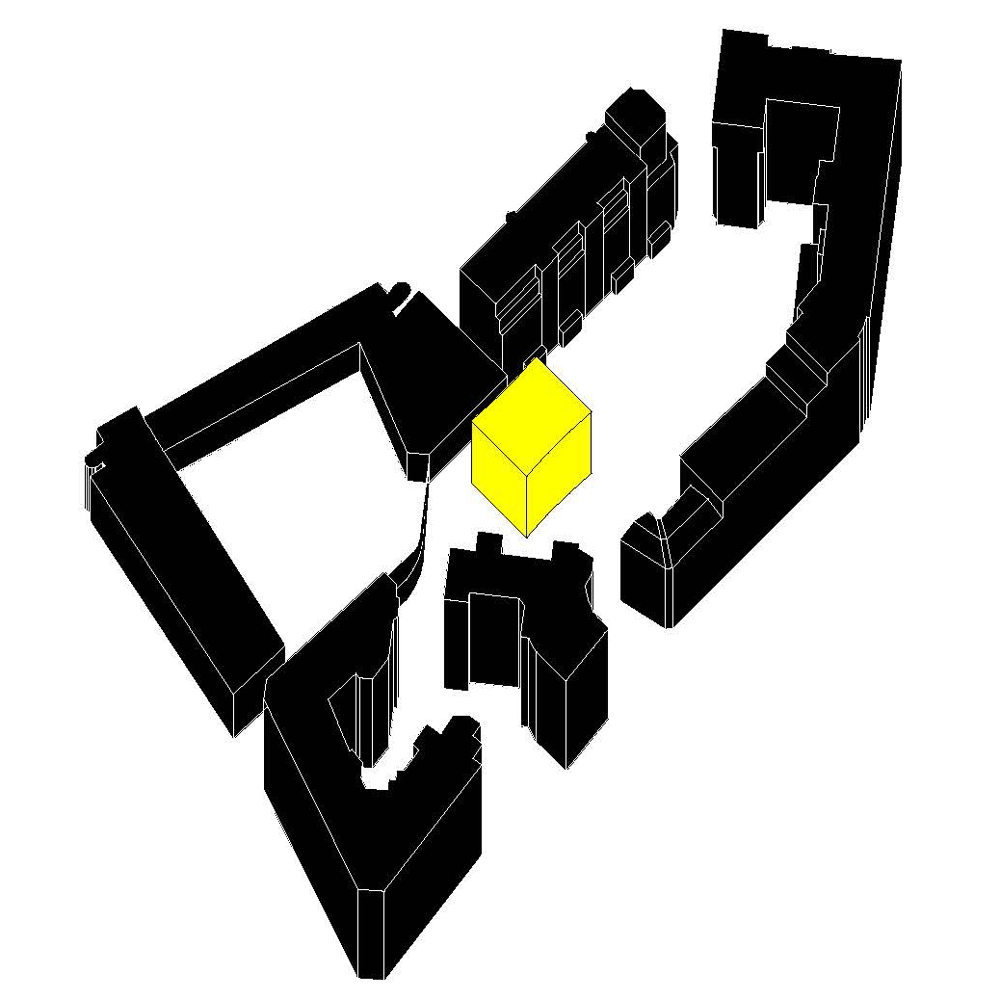
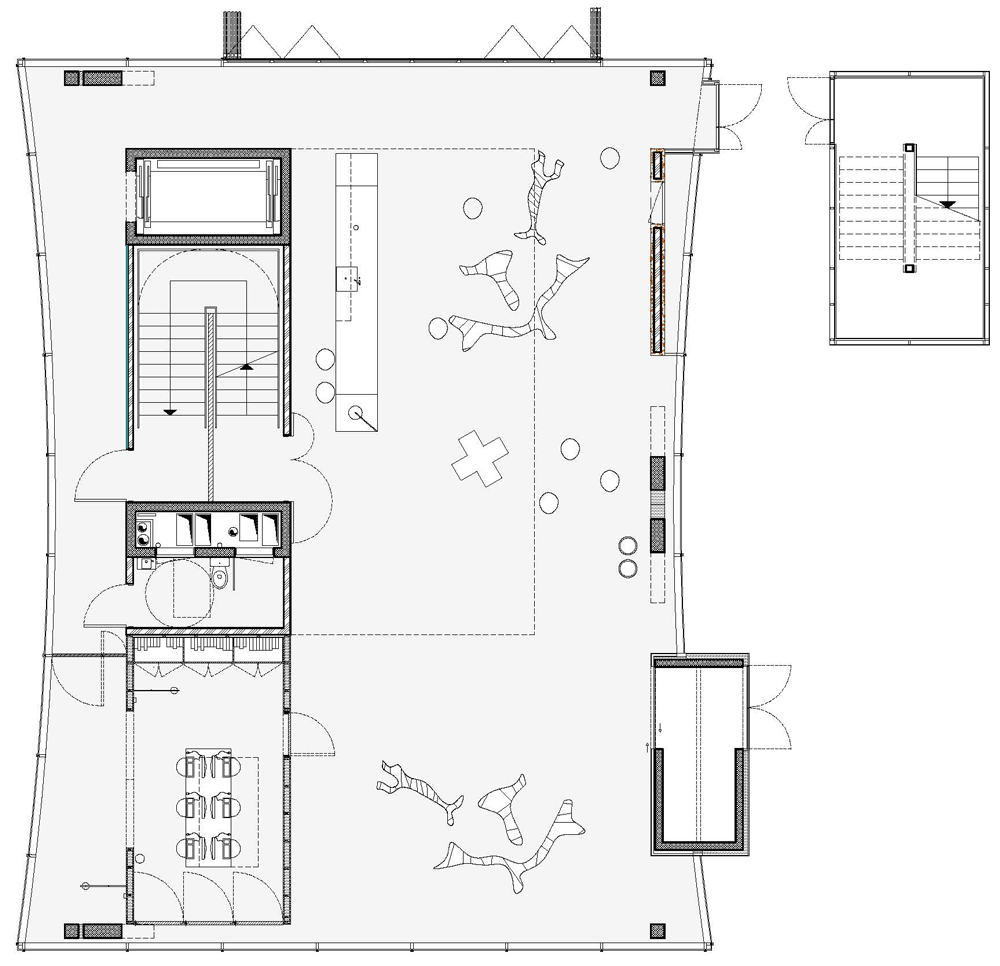
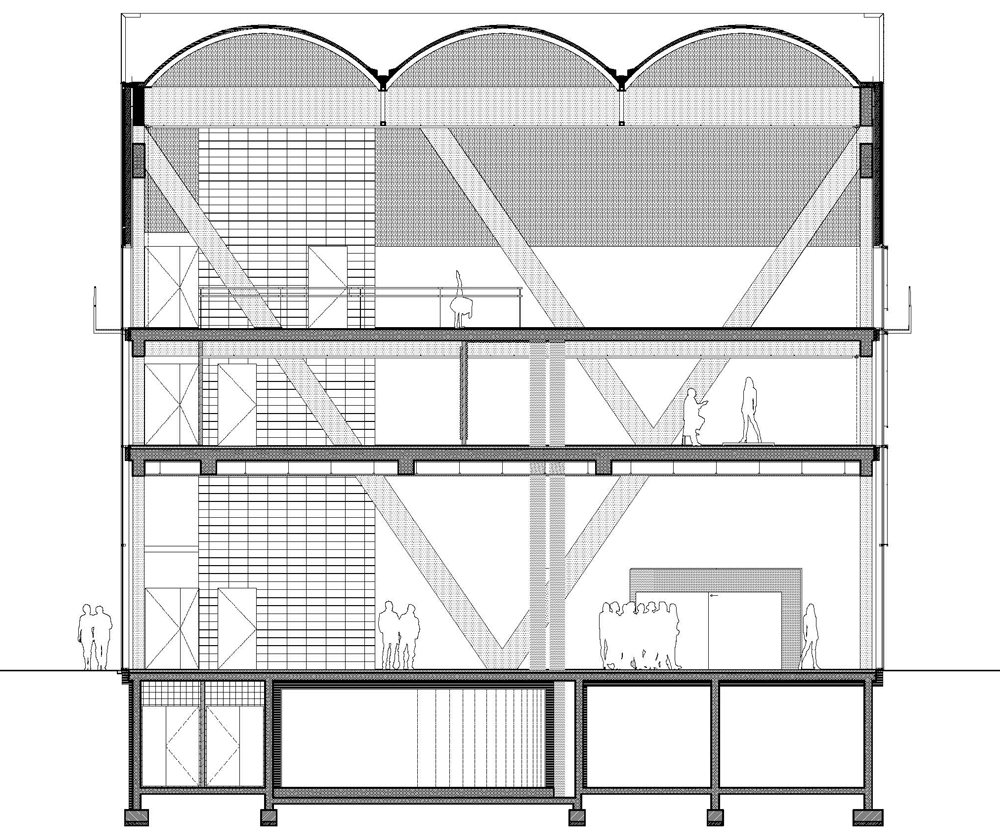
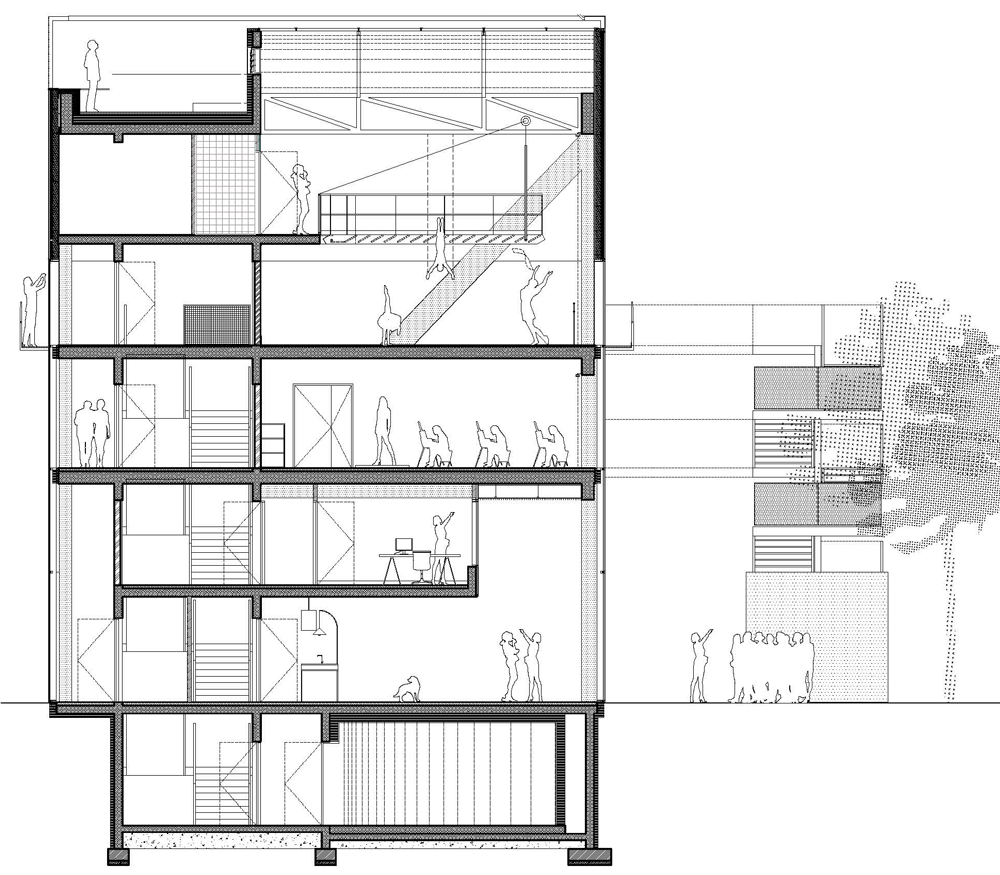




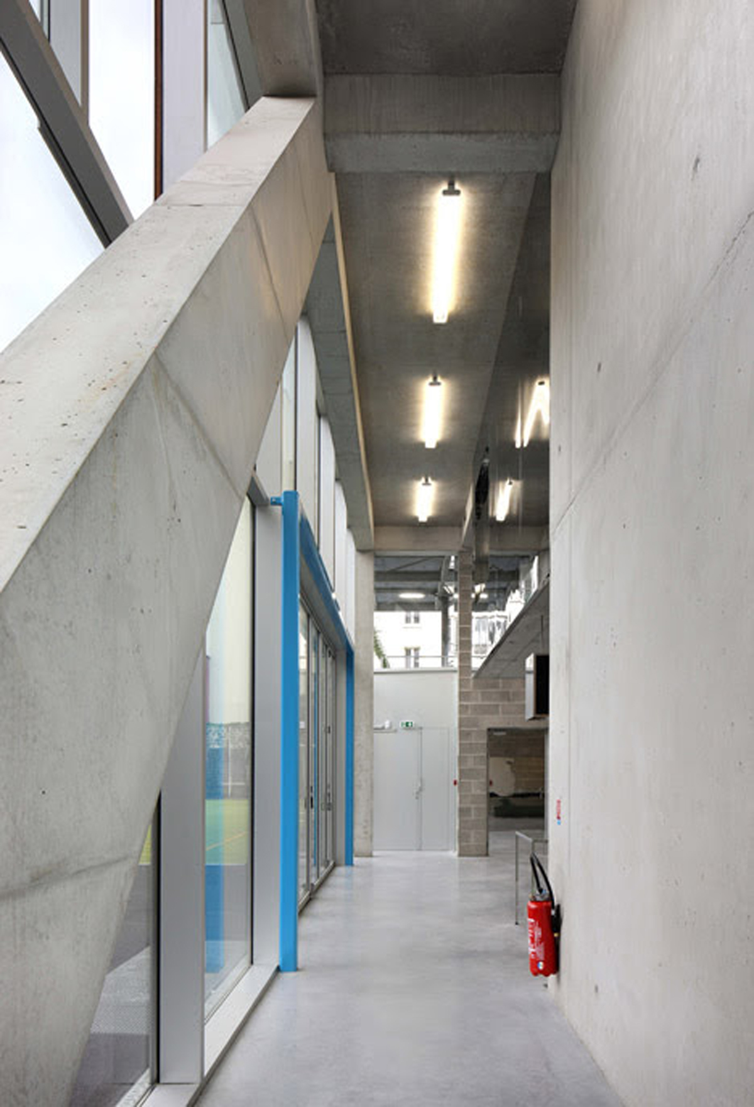
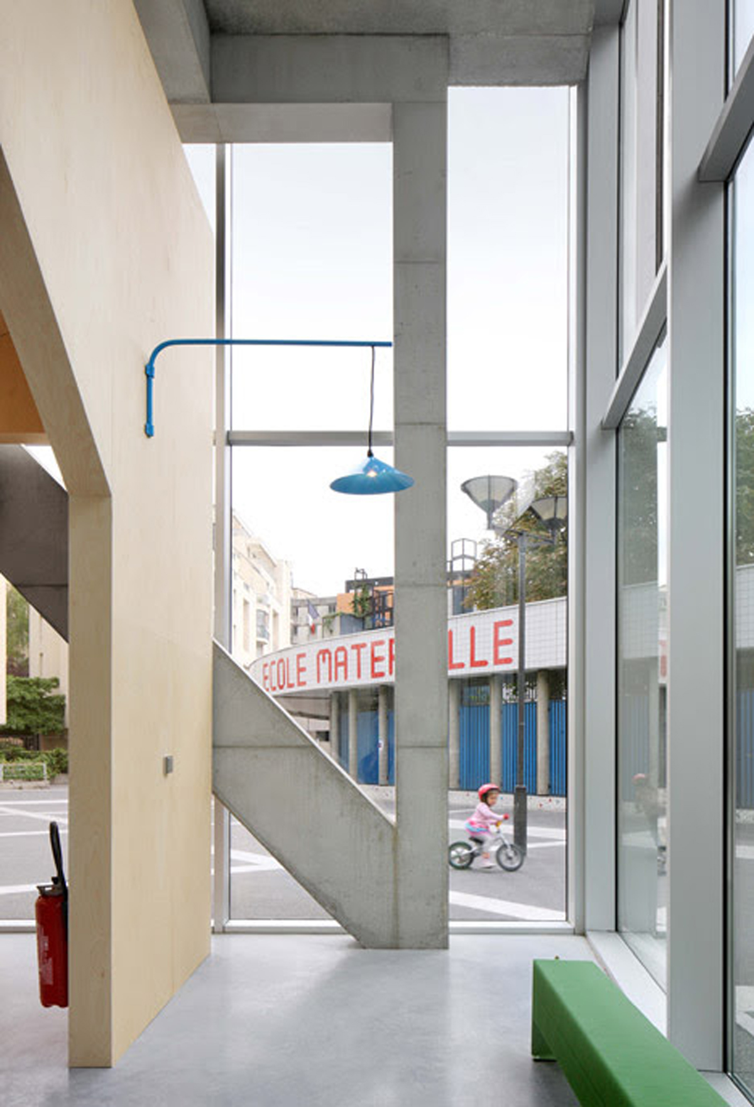
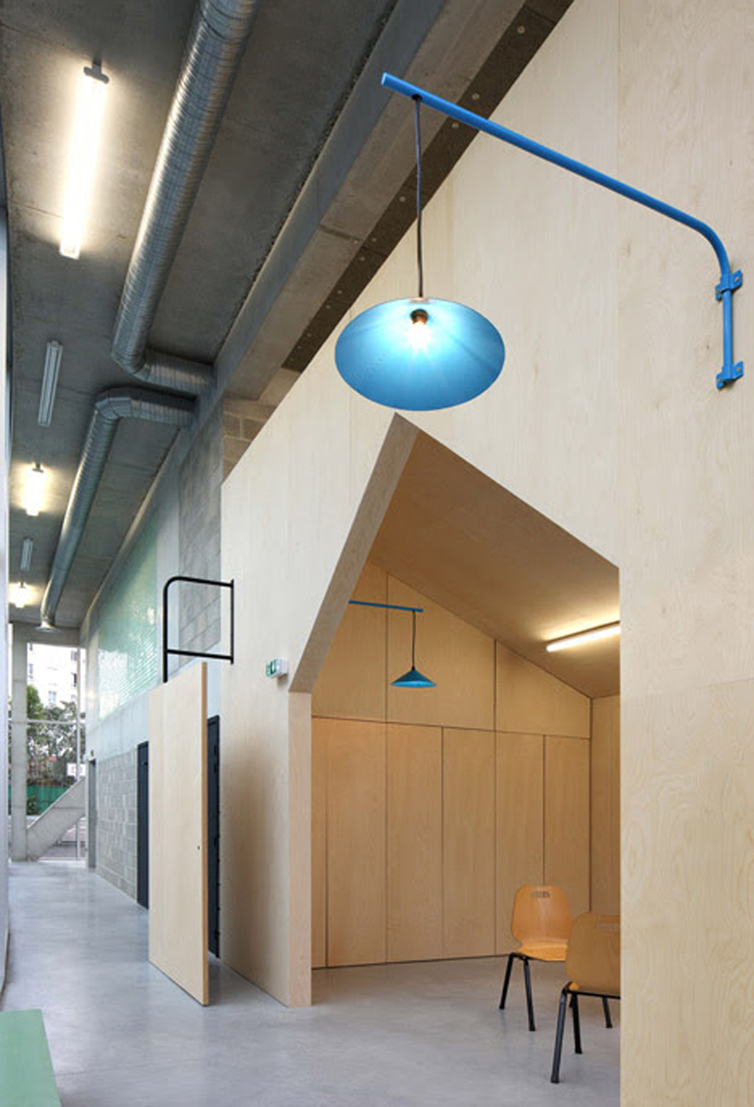
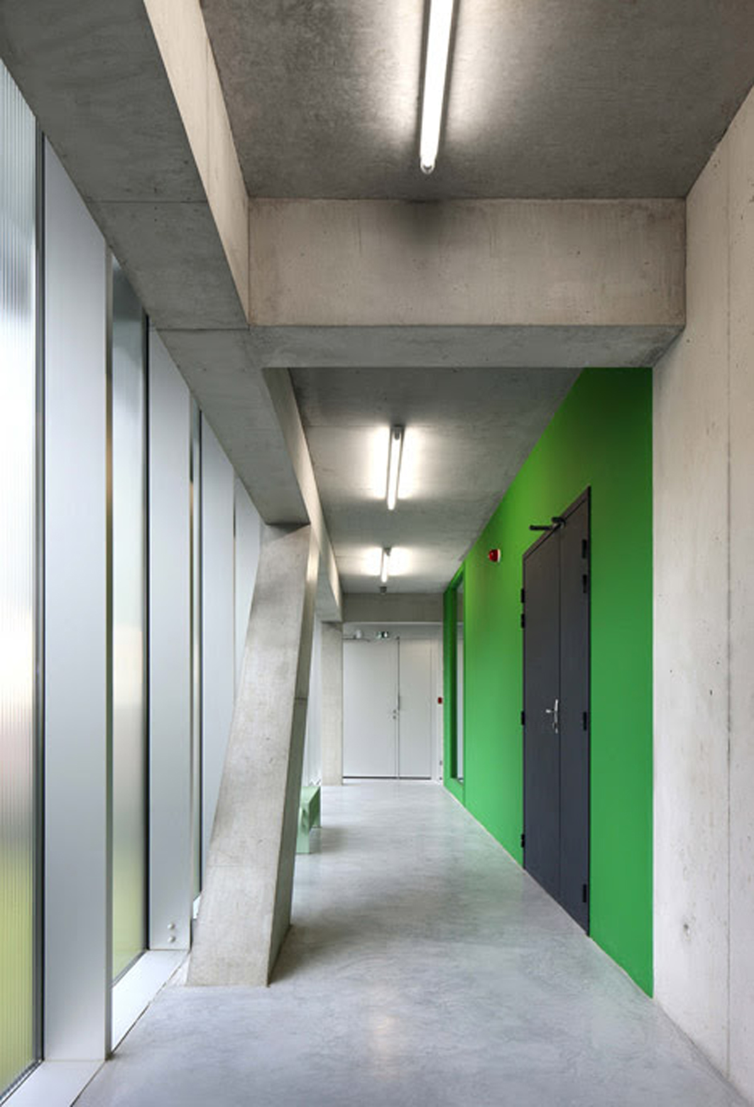





1 Comment